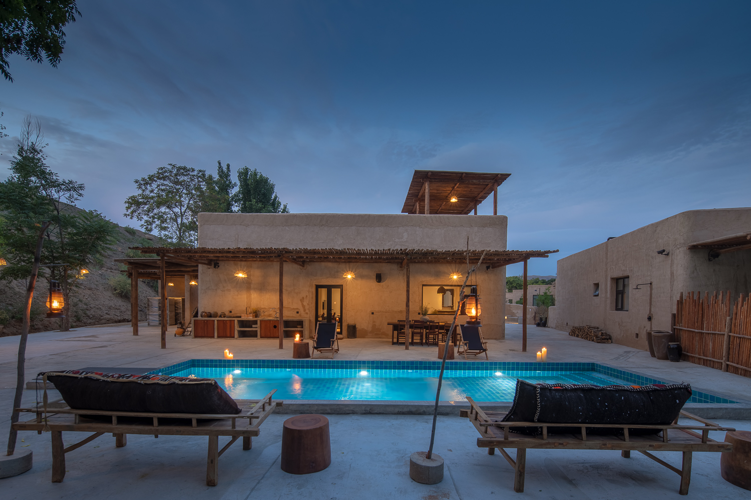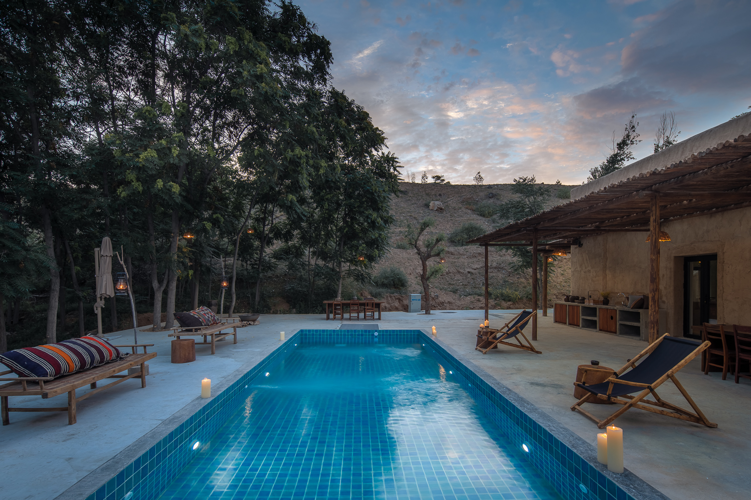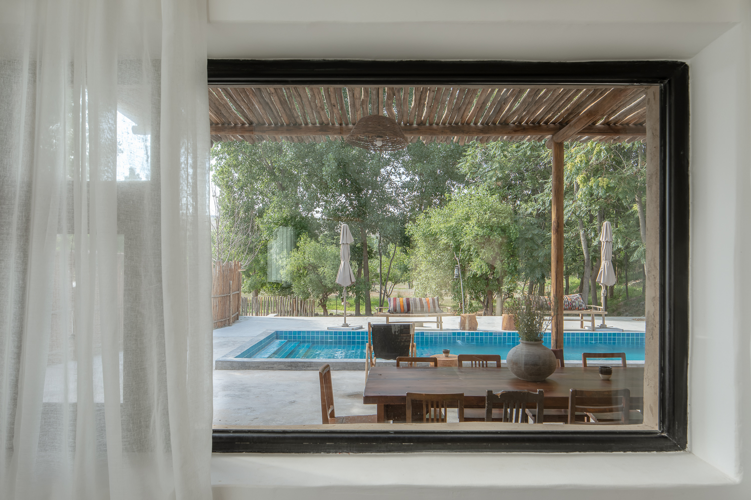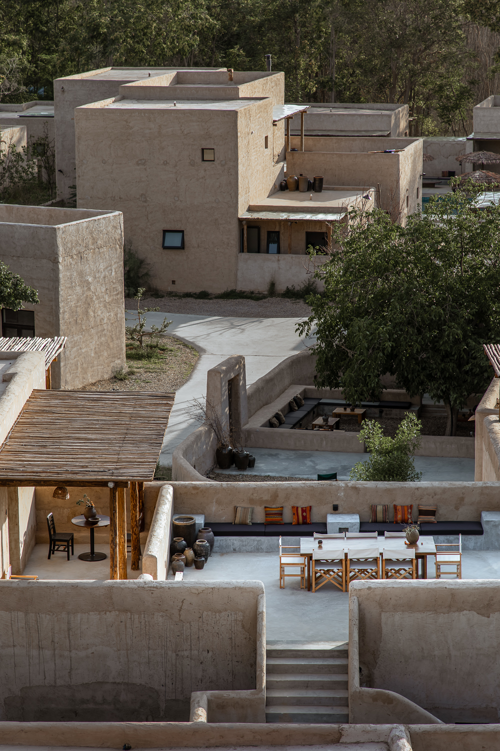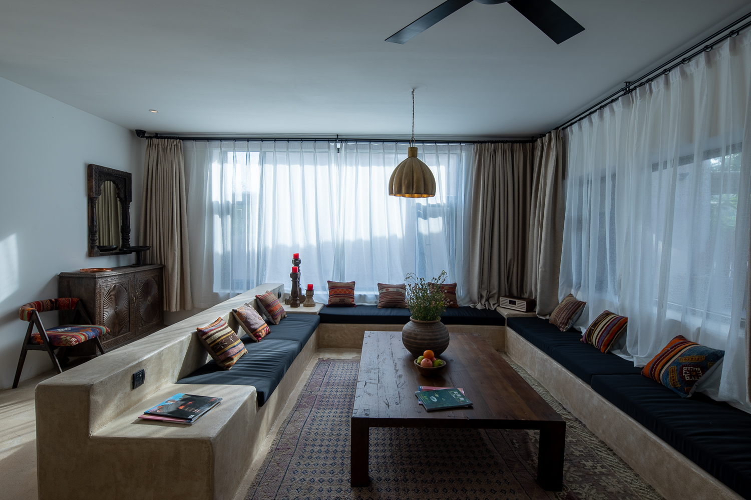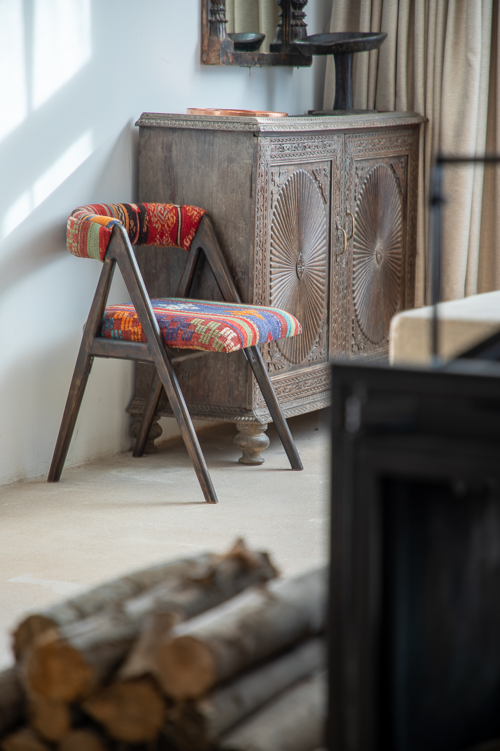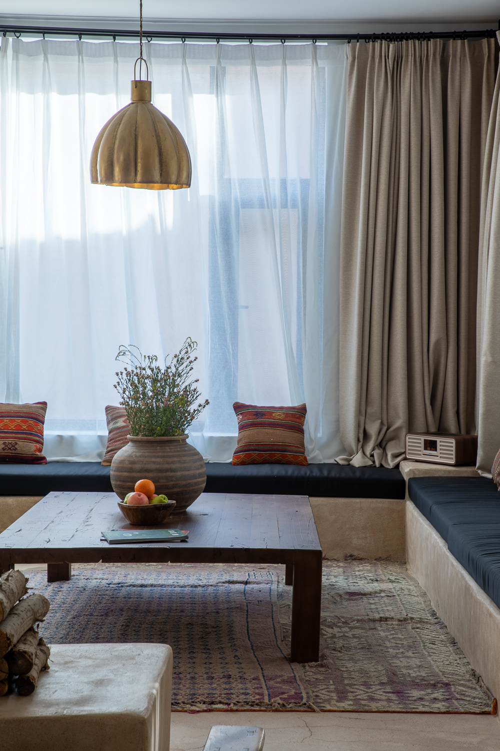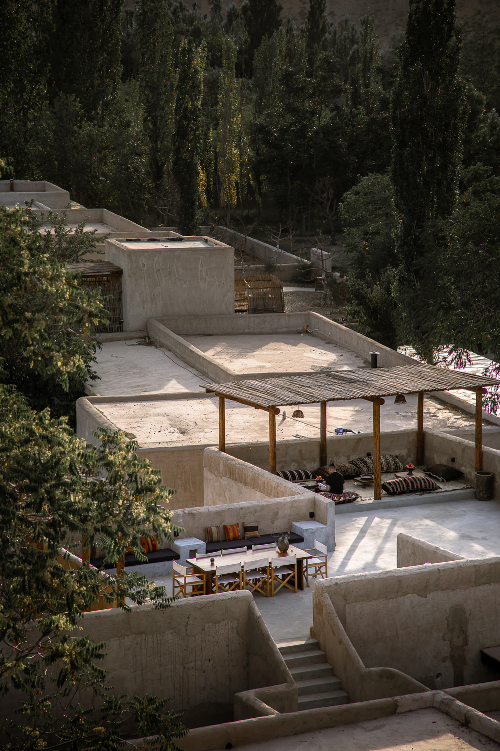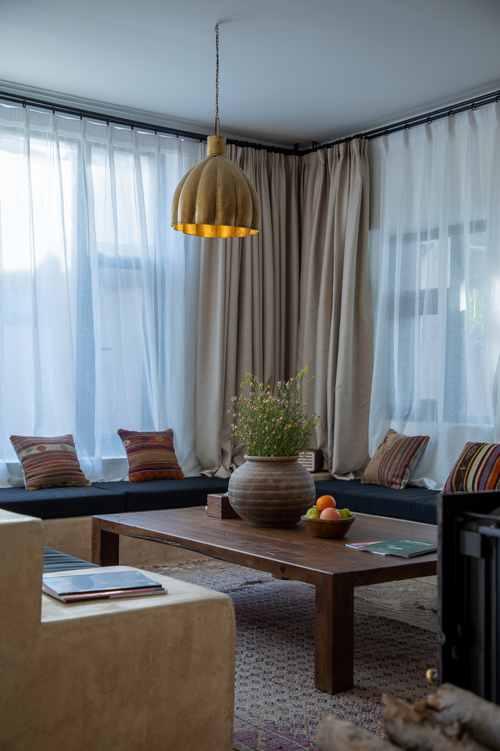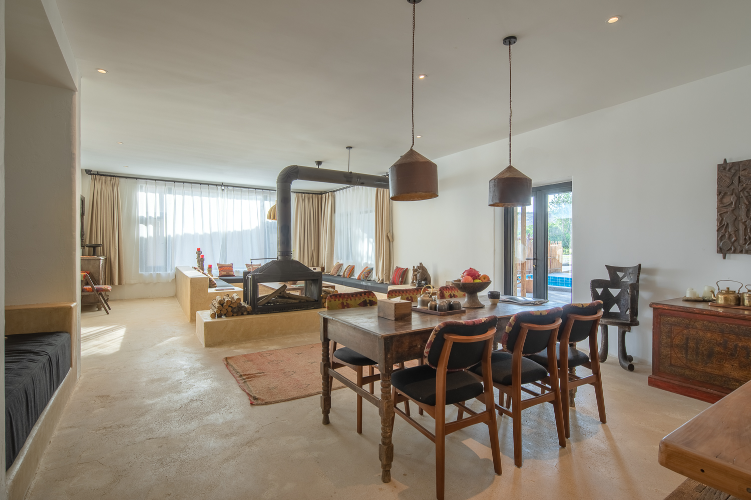Nanan 南岸红柳小院
设计师始终秉承着"尊重自然,尊重在地”的设计理念,充分利用自然景观优势,融入无国界乡村美学风格,坚持“建筑材料的本地化”与“二手料及废旧料的循环再利用”,打造别具风格的居住体验。
为适应当地气候特征,南岸红柳小院保留了当地原有的平顶土坯房风格,同时进行了更符合现代生活需求和审美情趣的功能性改造。留有时光印记的同时,也碰撞出了新的可能性。
总建筑面积约334.3㎡,为单栋2层建筑,共4间客房。一层有公共客厅,供客人聚会用餐;以及户外泳池区可举办泳池派对;二层露台可进行露天影院活动、篝火晚会及长桌会议。室外场所的设计为居住者提供了与自然对话的场所,同时也给整个民宿增添了更多当代生活的时髦气息。
开放式的院落布局与土黄色抹泥的建筑外墙,让整个项目与本地生态环境连接的更加自然。室内以暖色为基调,采用了彩砂抛光水泥磨面等现代材料,与当地老木材结合。让整个建筑的内外观感和肌理更加和谐,既美观,又增加了在地的归属感。
客房和公共区域摆放着由设计师们精挑细选出来的物件,其中大多都是来自海外与本地的旧物,譬如有从非洲、印度等地远渡重洋而来的木雕、毛毡、铁艺等。借助与室内外空间的搭配,设计师让这些跨越国界和时间的旧物和当地的文化审美进行融合和碰撞,使室内空间更加活跃趣致,仿佛进行了一场时空的对话。
一直以来,我们始终坚持每一个项目“在地化”:我们相信,只有真正与当地自然、文化环境共生的设计,才经得起时间的考验。
The designer always adheres to the design concept of "respect for nature and respect for the local culture", make full use of the advantages of natural landscape, integrate into borderless aesthetic style, adhere to "localization of building materials" and "recycling and reuse of second-hand materials and waste materials", Create a unique living experience.
In order to adapt to the local climate characteristics, Nanan retained the original local style of flat-top adobe houses, and at the same time carried out functional transformations that are more in line with the needs of modern life and aesthetic appeal. While leaving the mark of time, it also collides with new possibilities.
The total construction area is about 334.3㎡. It is a single two-story building with 4 guest rooms. There is a public living room on the first floor for guests to gather and dine. The outdoor swimming pool area can be used as a swimming pool PARTY; the second floor terrace can be held seeing open-air cinema, a long table meeting and bonfire party. The outdoor area provides a place for guests to get closer to the nautre, and at the same time adds more fashionable flavor of contemporary life to the whole homestay.
The open courtyard layout and the earthy yellow plastered exterior wall of the building make the connection between the entire project and the local ecological environment more natural. The interior is based on warm colors, using modern materials such as colored sand, polished cement, and local old wood. It makes the interior appearance and texture of the whole building more harmonious, which is not only beautiful, but also increases the sense of belonging.
The decorations in guest rooms and public areas are displayed carefully selected by the designers, most of which are vintage objects from overseas and local, such as wood carvings, felts, iron art, etc. from Africa, India and other places across the ocean. With the help of collocation with indoor and outdoor spaces, the designer allows these old objects that cross national boundaries and time to merge and collide with the local cultural aesthetics, making the indoor space more lively and interesting, as if a dialogue between time and space.
We have always insisted on the "localization" of every project: We believe that only designs that truly coexist with the local natural and cultural environment can stand the test of time.

