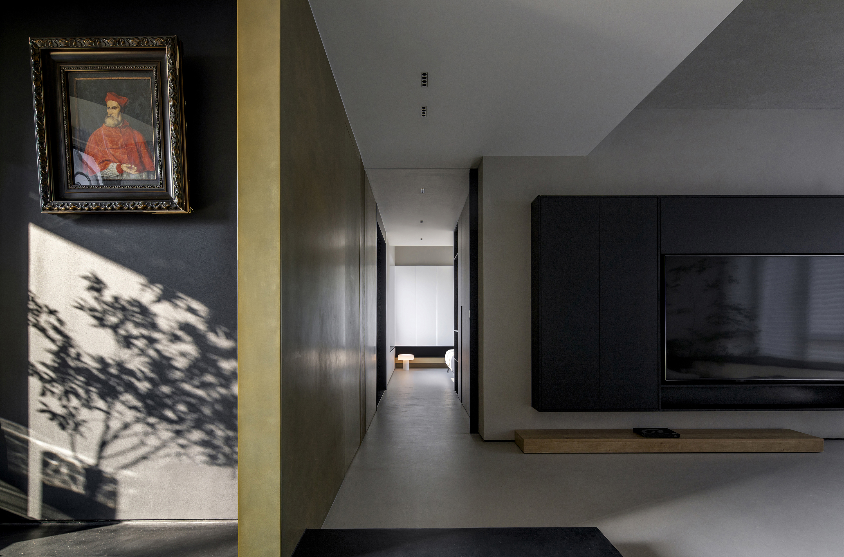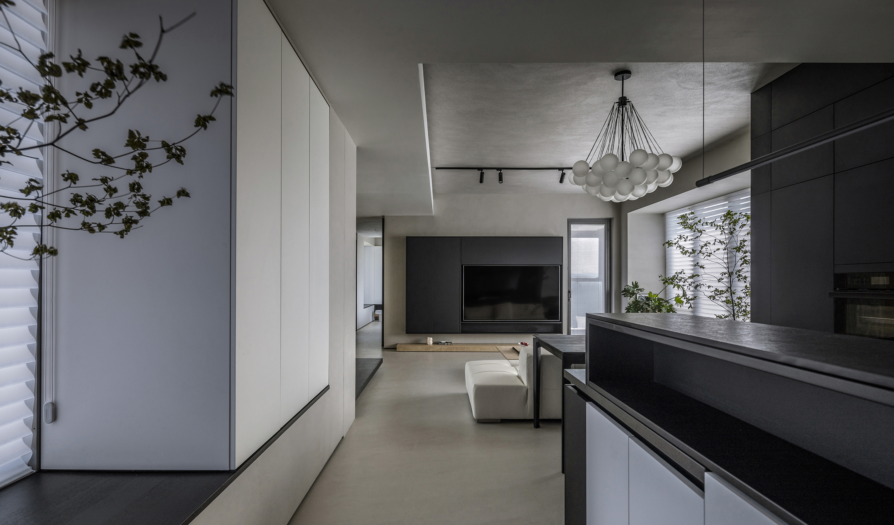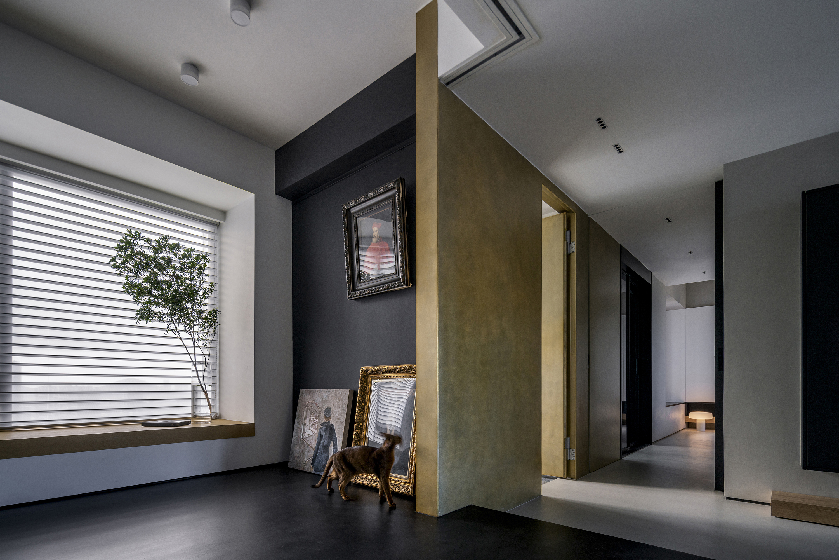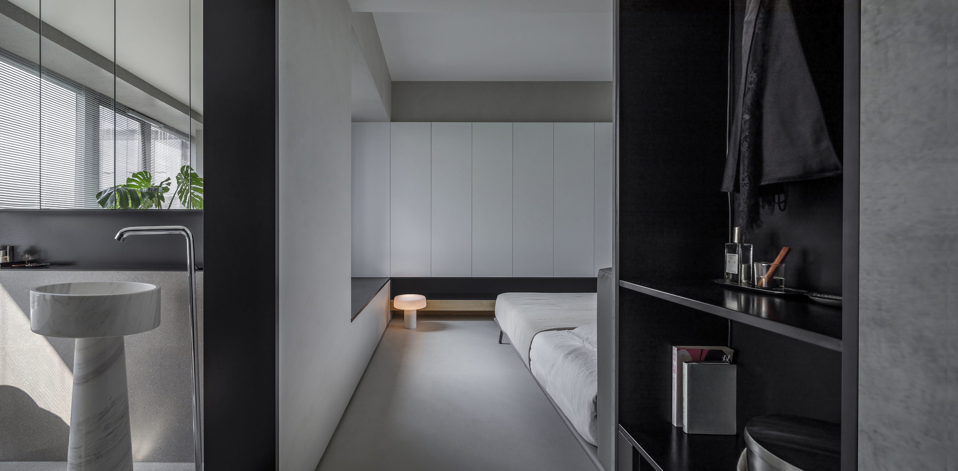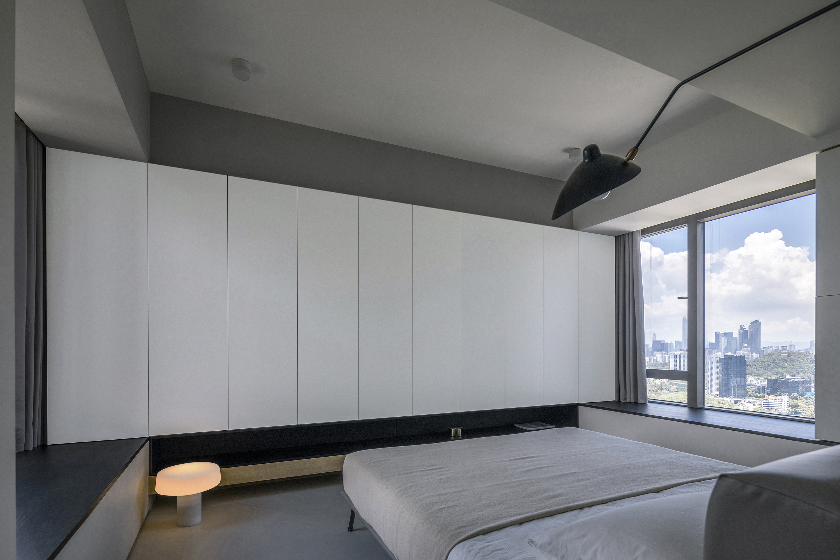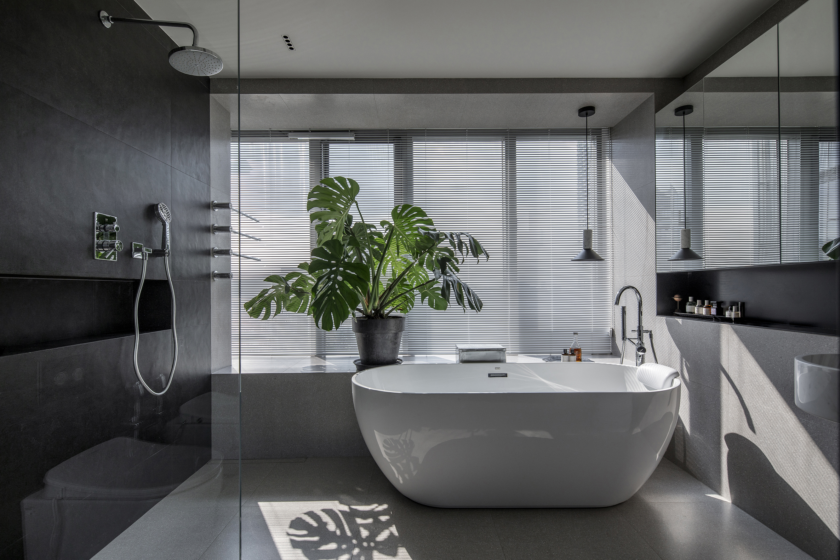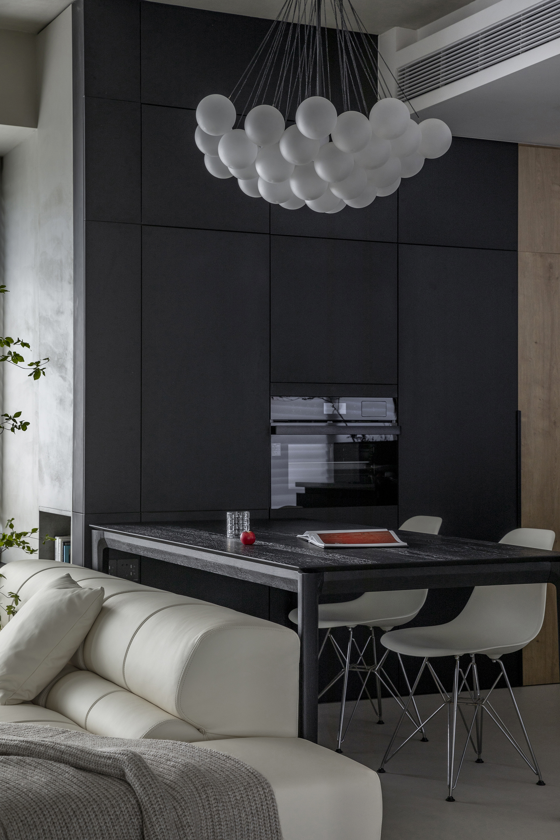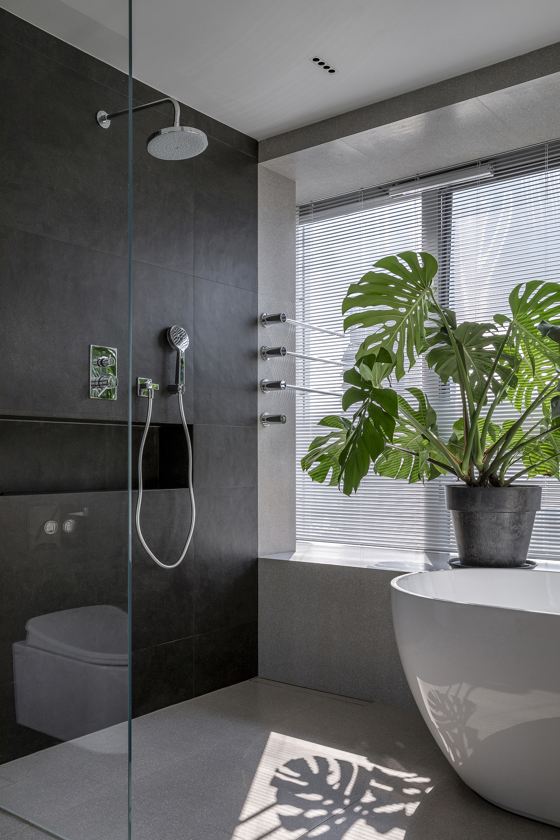Shenzhen Swan Lake Garden Private House 深圳天鹅湖花园私宅
对于独居空间的塑造我们始终坚持在其中寻找空间艺术与使用者自身的共性。
在空间布局上我们除了满足客户基本功能需求的同时更要考虑如何最大化的增加空间的价值,我们以开放性的空间处理尽可能的打开了空间视觉,并在空间中植入可变形功能及隐形门元素等来使空间的开放和连续性得到增强,合理运用了特殊的金属材质来融合内外空间的过渡关系,以此营造了最大化的空间感。再以一个大的环形动线串联了内部空间,以动线为依据引发的空间功能形式的转变更好的解决了私密性、安全感、人宠共处等深层次的生活需求,同时也最大化的提升了空间体验以及完善了空间功能的合理性和关联性。
Regarding the solitary space, we always exploring the commonality between space art and users themselves.
Regarding the spatial layout, we have not only met the basic functional needs of customers, but also considered how to maximize the value of space. We opened up the spatial vision as much as possible. Then we have set up deformable function and invisible door elements to enhance the opening and continuity, also special metal materials were used to blend the transition between inside and outside space with a sense of expansion. Moreover, we have connected the internal space with a large circular moving line, the transformation of space function form can better solve the deep-seated life needs such as privacy, security, and the coexistence of people and pets. At the same time, it also maximizes the spatial experience and improves the rationality and relevance.

