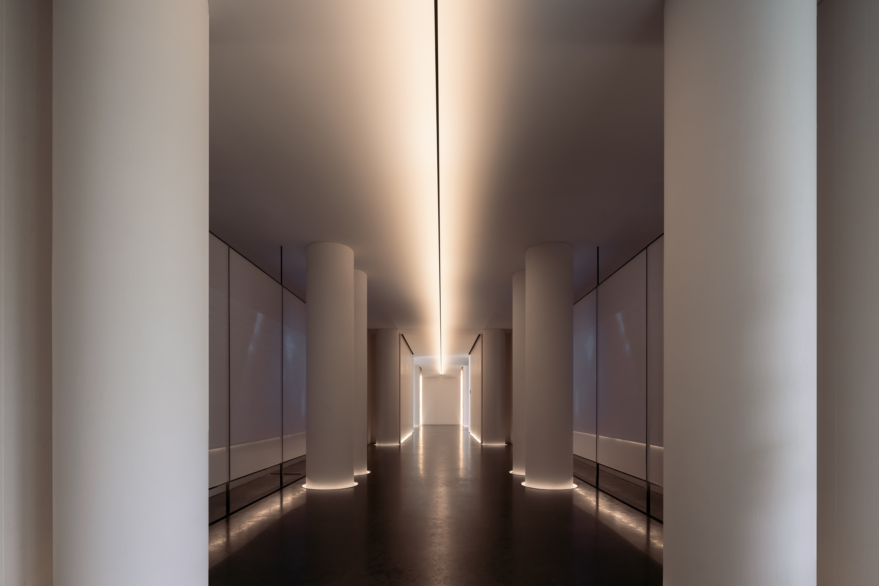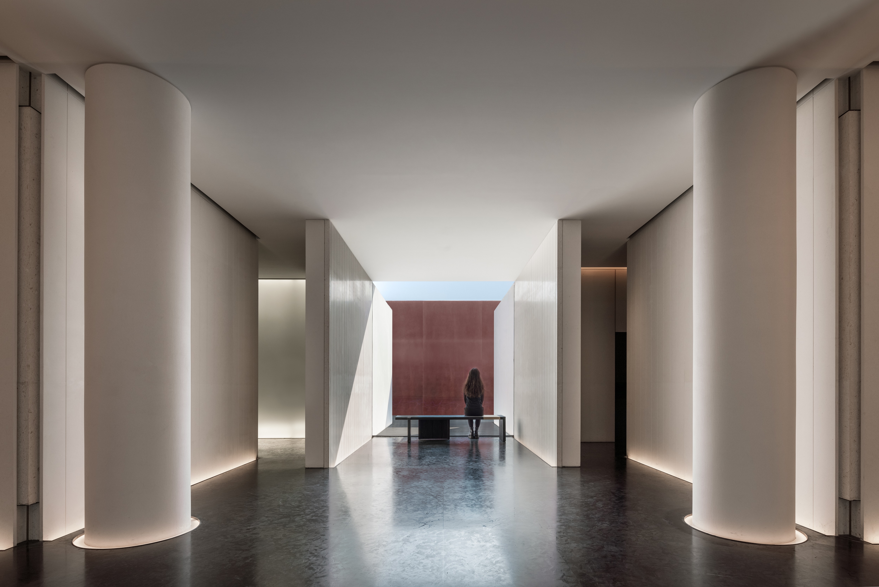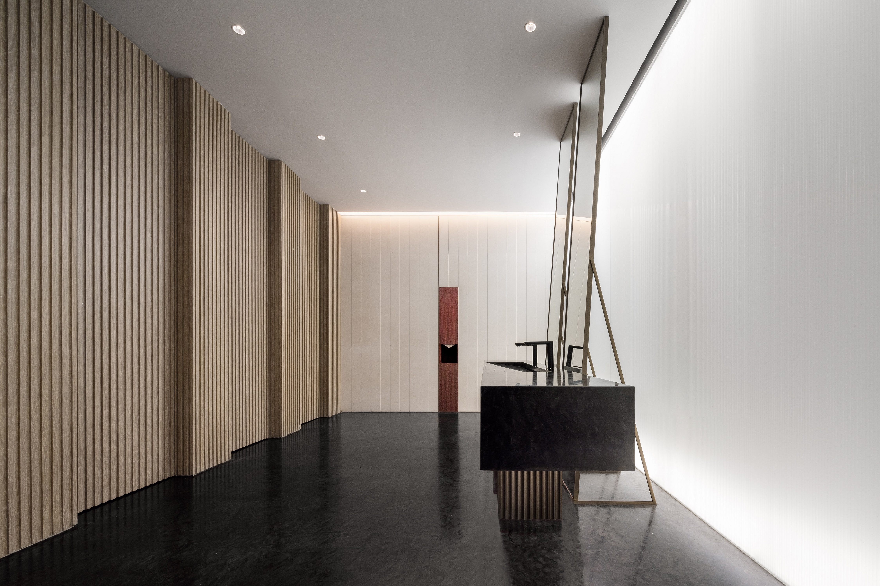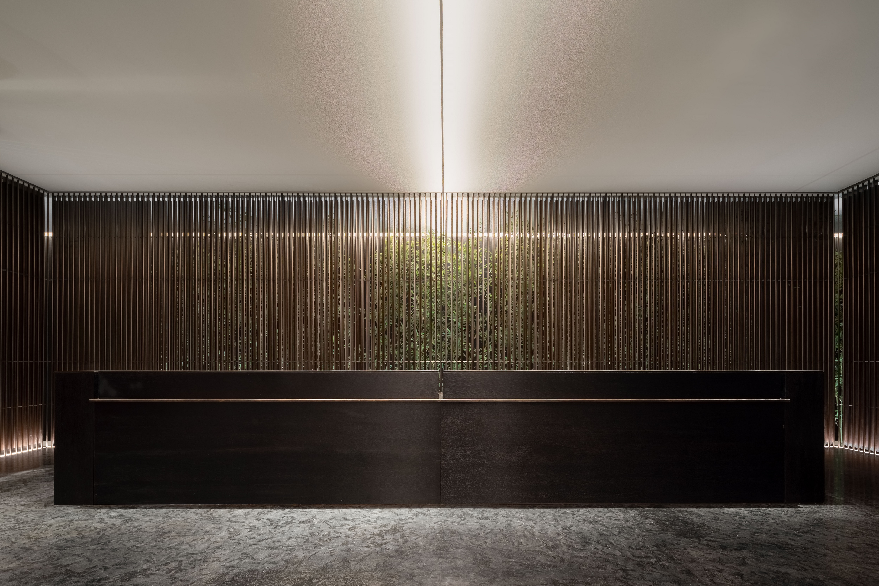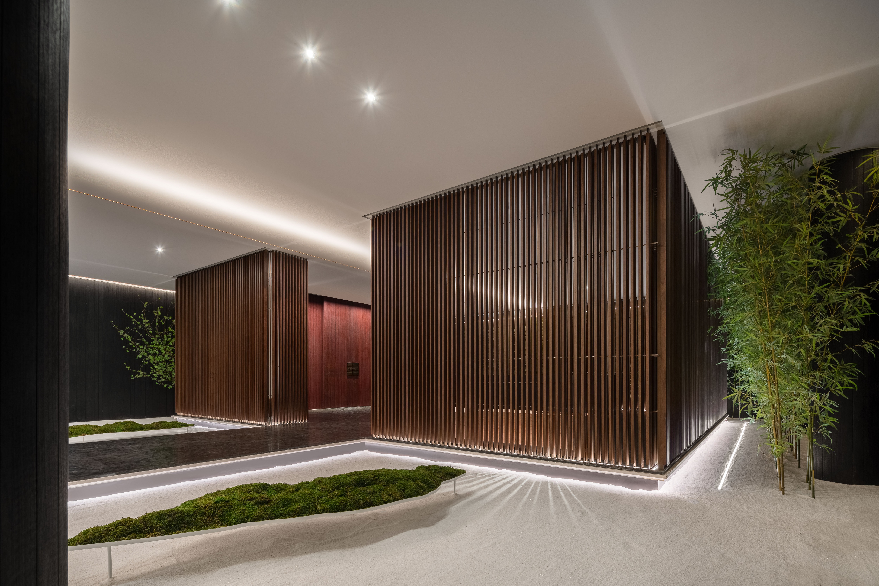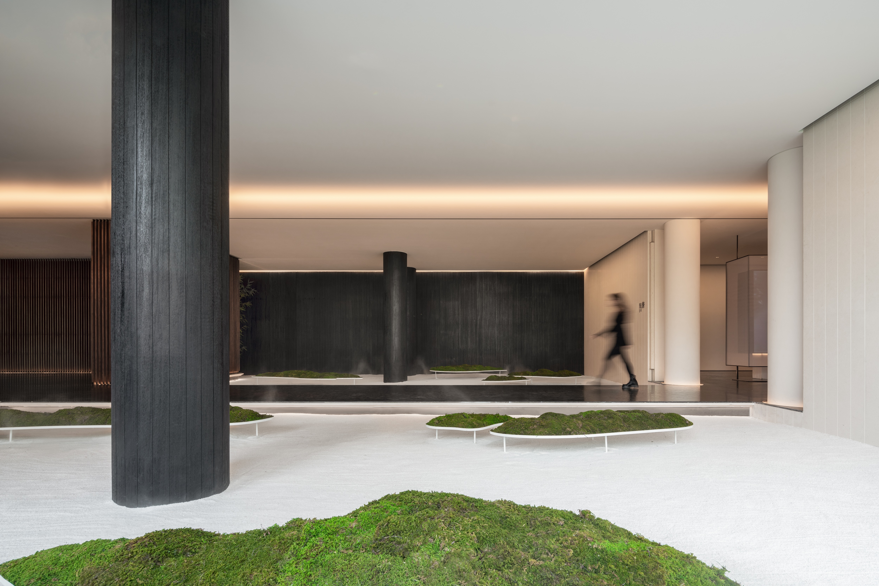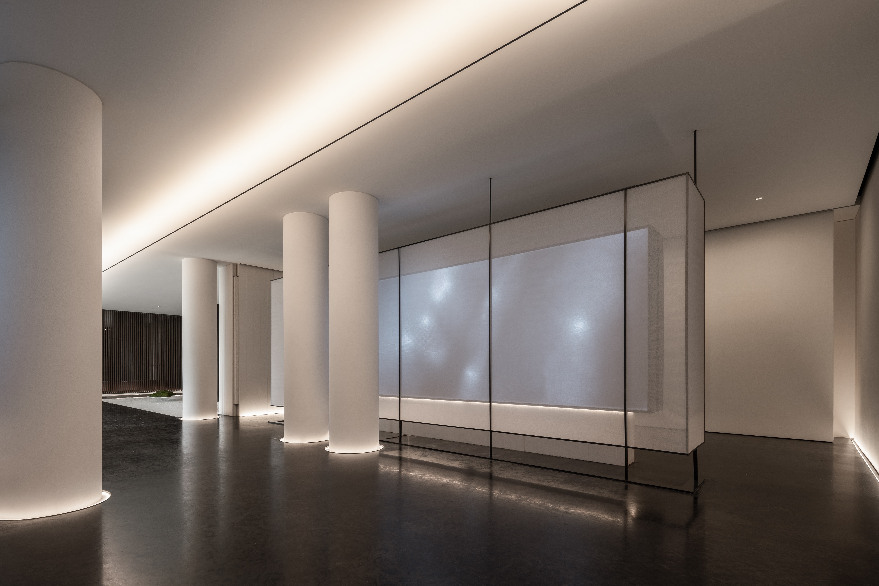CR Land Beijing Park Lane Manor Reception Center 华润北京海淀幸福里售楼处
追求平衡适度而得经久不渝,是古来文人雅士自勉的中庸精神,自蕴沉稳超脱的力量得以贯穿时空发展成恒常的秩序关系,细水流长。水相设计企图将君子倡议的「温良恭俭谦」五德修养演绎至建筑的人文气质,从空间体现温和却强大的精神原乡。
我们援引中式建筑中轴对称、一进一院铺陈典雅庄重的手法,在现代空间规划潜行停顿的端景层次,穿过园林的长桥、阵列廊柱、如艺廊观画的角隅抑或感受天光润和的圆形穹顶,观者行过层层仪式体验感官起伏,在分寸收放间体现中庸和谐的文化底蕴,将哲学与传统建筑安定情绪的力道转换至现代建筑性格。
除了排布轴线和矩阵,我们也在微小处创造线条结构的精致变化。墙体转角系统向内切割直角收口,又于凿面内角嵌进金属细棒丰富立面层次。
The pursuit of balance and moderation to achieve the ultimate goal of eternality is the spirit of the Doctrine of the Mean cultivated by ancient literati. People believe that the power of self-contained calmness and transcendence can help develop a constant and orderly relationship with time and space, resulting in endlessness. It is Waterfrom Design’s ambition to apply the five virtues, gentleness, kindness, courtesy, frugality, and modesty, advocated by gentlemen to humanistic attribute of architecture to embody the gentle but powerful spirit in space.
We adopt the central axis symmetry of the Chinese-style building, and the technique of one entry with one courtyard to reflect the elegance and solemnity. In the modern space, we designed landscape penetrating the long bridge of the garden and the array of pillars, symbolizing a corner of an art gallery where viewers can appreciate paintings, or a circular dome where viewers can feel the light of the sky. The audiences can feel sensory layers of rituals to experience the ups and downs of the senses. The design reflects the cultural heritage of moderation and harmony in the space, transforming the power of philosophy and traditional architecture to stabilize emotions into modern architectural characters.
In addition to planning the axis and matrix, we also added exquisite changes in the line structure in small places. The wall corner system was cut inward at right angles, and metal thin rods were embedded in the inner corner of the cut surface to enrich the facade. In the academy-style talking area, a decorative matrix system is embedded in collection of books to create a balanced rhythm between the lines. Each symmetrical end view reveals a more microscopic view of order.




