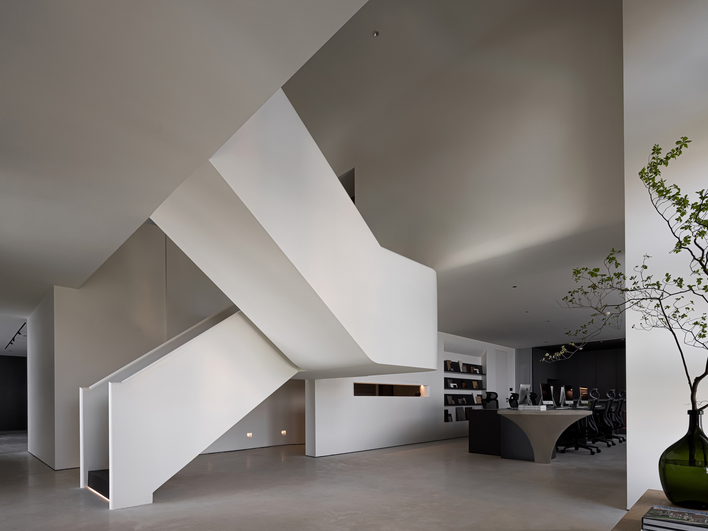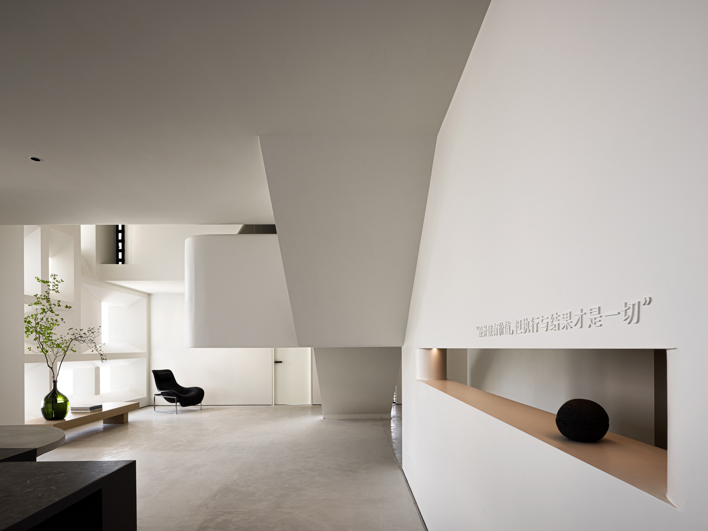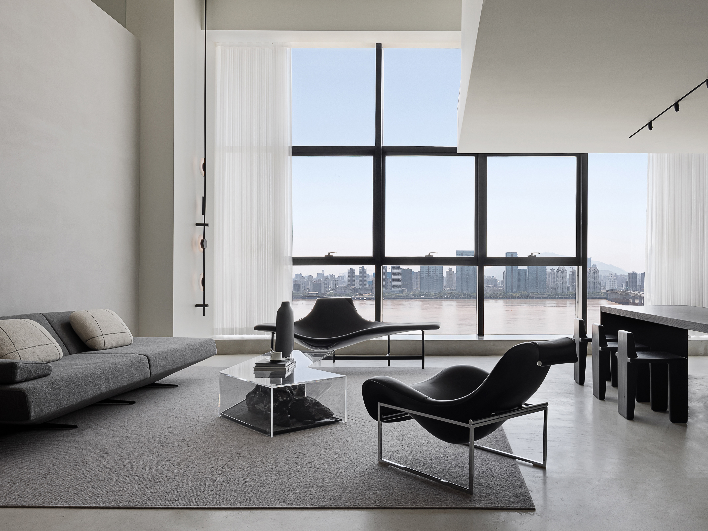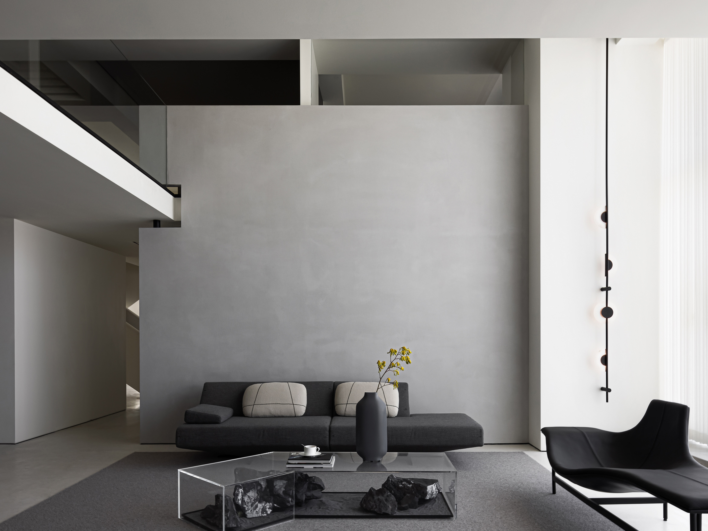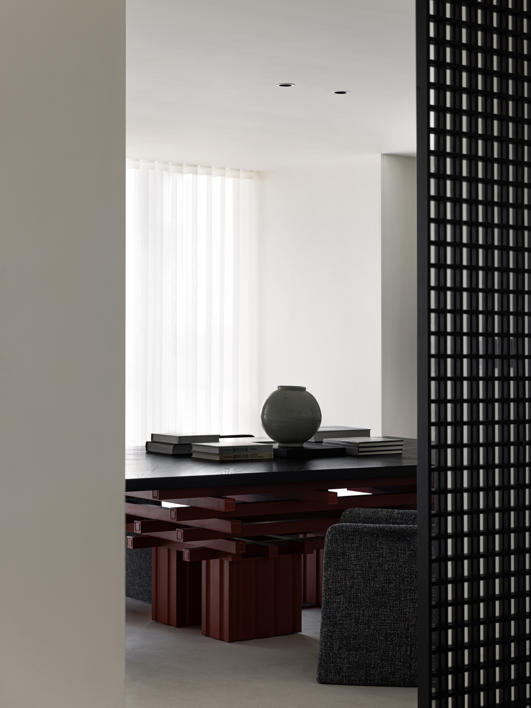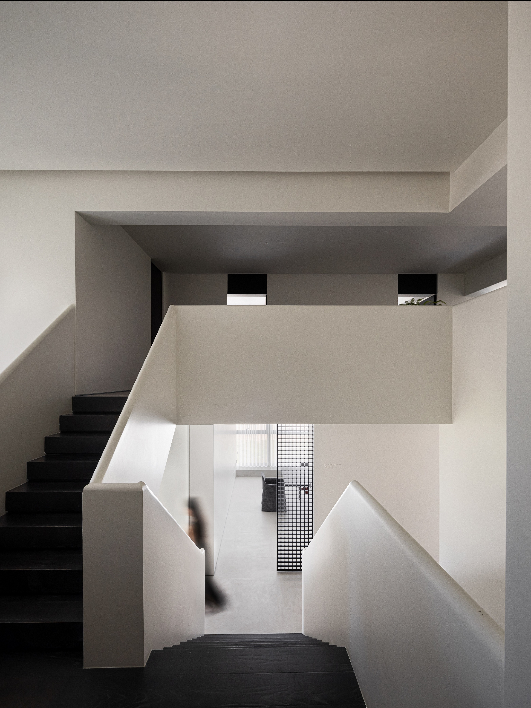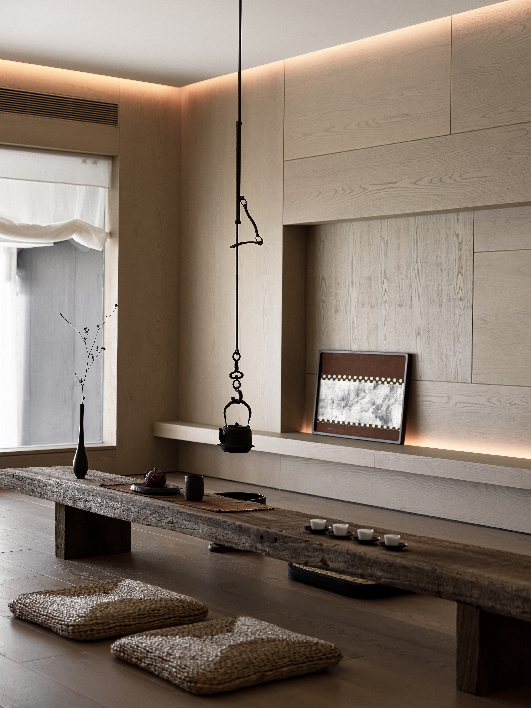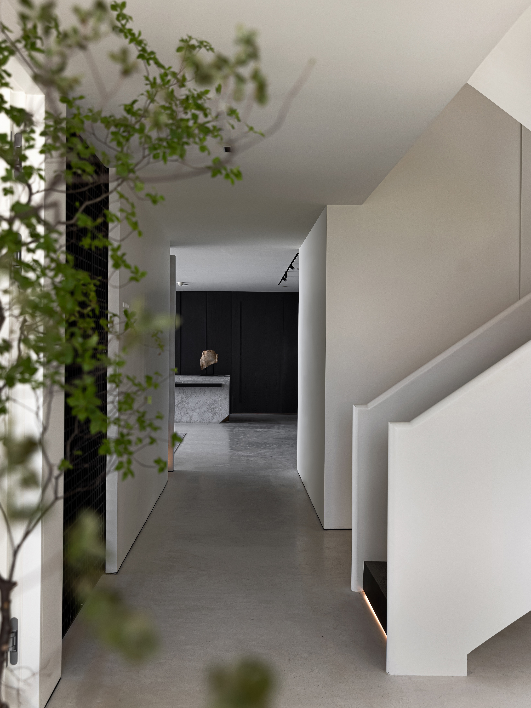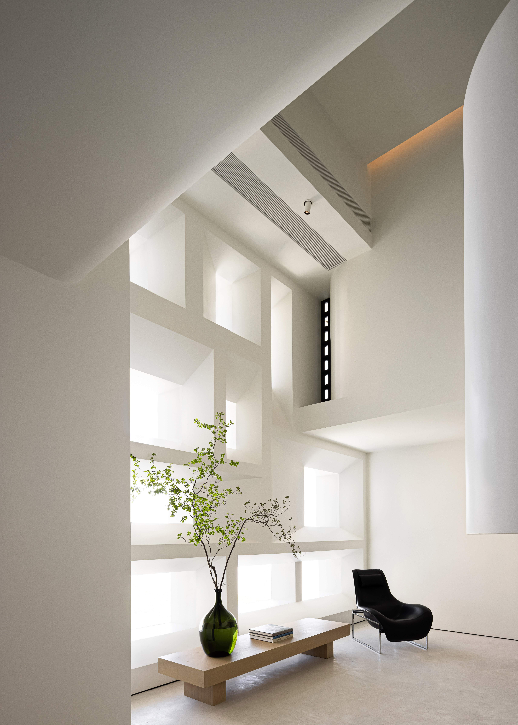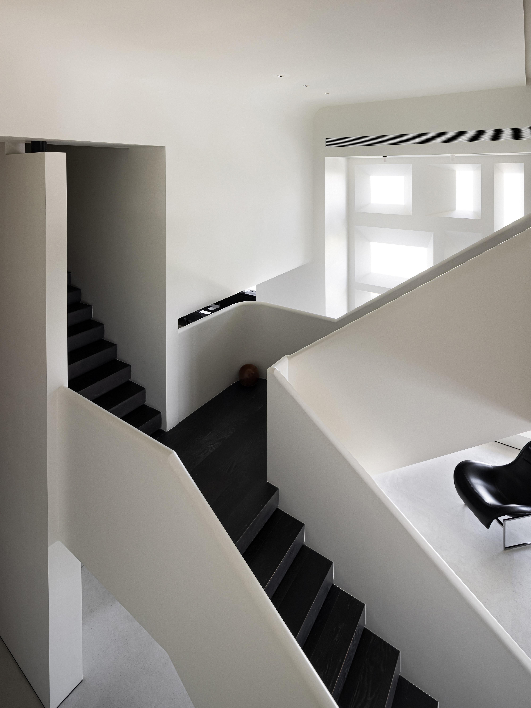SHIYI office 拾一设计
「诗意」「和谐」「自然」设计师将诗文想象投射至空间,打开精神上的视野,空间黑白交错的对比营 造出朦胧月光般神秘的感觉。
这是拾一的设计师们日常的工作区域,所以在满足功能的基础上我们赋予它更多的空间体验,期待它 承载我们更多的情感,开启视觉及直觉上的丰富感应。
为巧妙解决户型打通留下的横梁问题,设计师引入双向 Y 字型楼梯的设计,将其作为空间交通及视觉 的双向焦点。白色梯身蜿蜒,光洁如琴键般的楼梯界面顺势延展,赋予空间独特的节奏美感。
自然光于此洒入,呼吸感倍增,以此产生一种与简单、纯粹、舒适共鸣的公共办公环境。
几何的面、线条的线,在空间之中交错、对比,达到美学平衡层面的曲直比例。点亮灰白空间的单椅 将自然界的绿意转化为空间生机,而充满现代感的材质又将周围物体一一映射在内,对比之下成为空 间吸晴有趣的一笔。
造型多以立体几何造型结构做一些导向性,又在可能性推导的分岔路上形成多样围合。
二楼的空间功能由办公、阅读、茶室组成,没有过多的造型感和华丽的装饰,充分体现了设计师对于 设计及生活自主、自由的个性,完全是放松自然的形态。在花、人、灯的等候下,步入茶室,干枝的 小景,淡淡的木质所散发的禅味,让浮躁的心静下来。
“Poetic”, “Harmony”, and “Nature”. The designers project their poetic imagination into the space, opening up a spiritual vision, and the contrast of interlaced black and white creates a mysterious mood like the hazy moonlight.
Here is the daily work area for the designers of ELEVEN. Therefore, while ensuring the functionalities, we try to provide a more spatial experience, expecting it to convey stronger emotions and inspire the designers’ creativity.
To ingeniously tackle the problem of beams left by the apartment layout, the designer introduced a two-way Y-shaped staircase as a bidirectional focus of spatial traffic and vision. As the white staircase zigzags upwards, the smooth staircase interface extends like a piano key, lacing the space with a unique rhythmic aesthetic.
Here, the natural light pours in, bringing a sense of fresh air, thereby creating a simple and comfortable public office environment.
The interlaced and contrasting geometric surfaces and lines in the space strikes an aesthetically balanced proportion between rounded edges and straight lines. The single chair that decorated the monotonous space brings the vitality of nature into the room, while modern materials reflect the surrounding objects. And the pleasant contrast between these two turns into the eye-catching element of the space.
The modeling is mostly guided by three-dimensional geometric modeling structures. It also forms a variety of enclosures in the bifurcation that is deduced by possibilities.
The space on the second can be used as an office, reading room, and tea room. The absence of excessive styling and ornate decoration fully reflects the designers’ independent and free opinions towards life and work, hence the space is completely relaxed and natural. As you step into the tea room, you are greeted with awaiting flowers, people, and light. Just a look at the delicate sights and the Zen emanating from the woods will help calm any impetuous mind.

