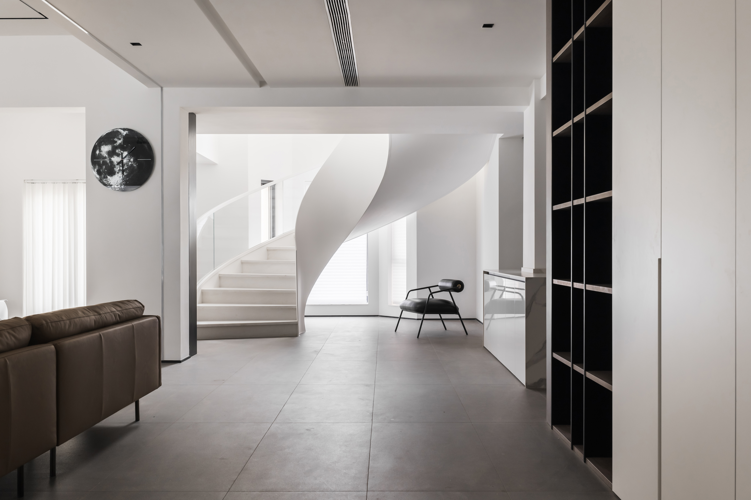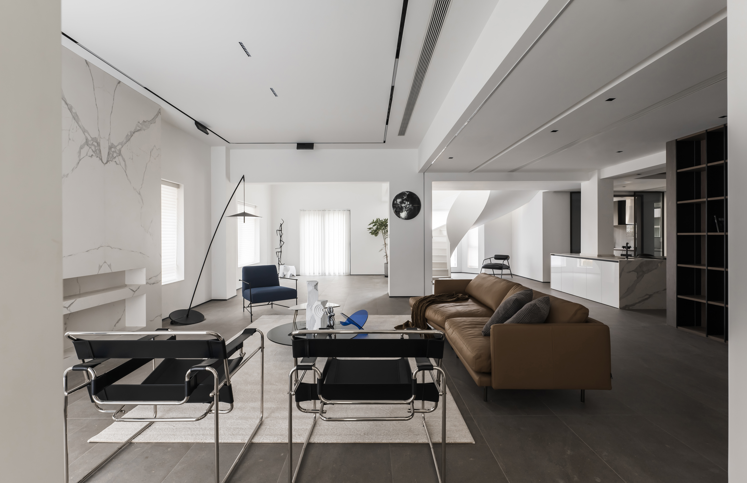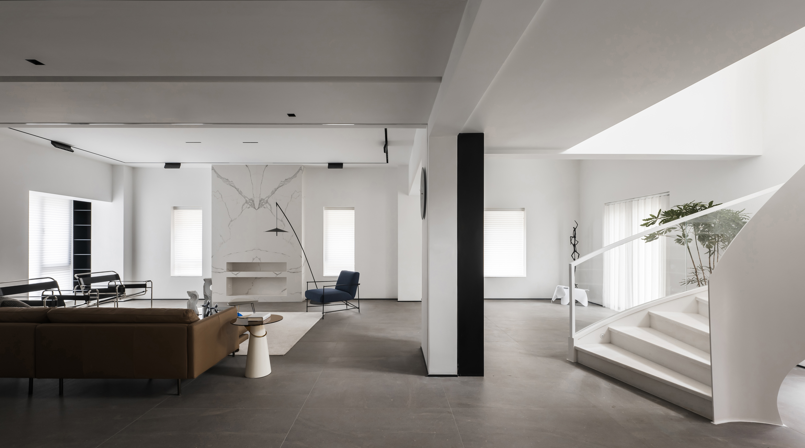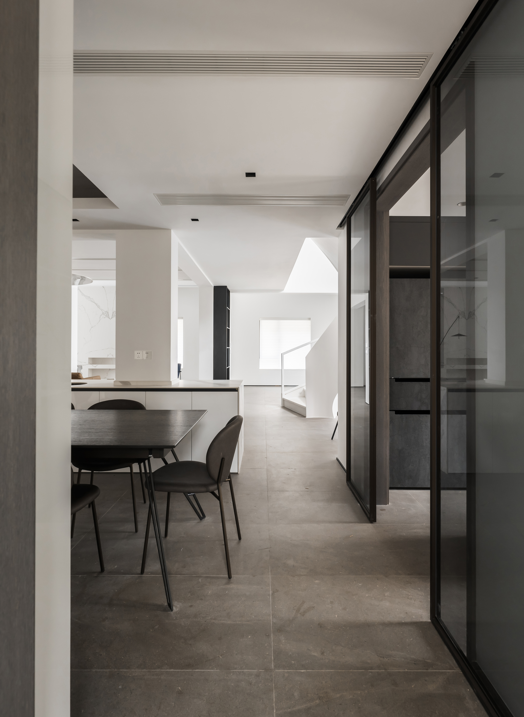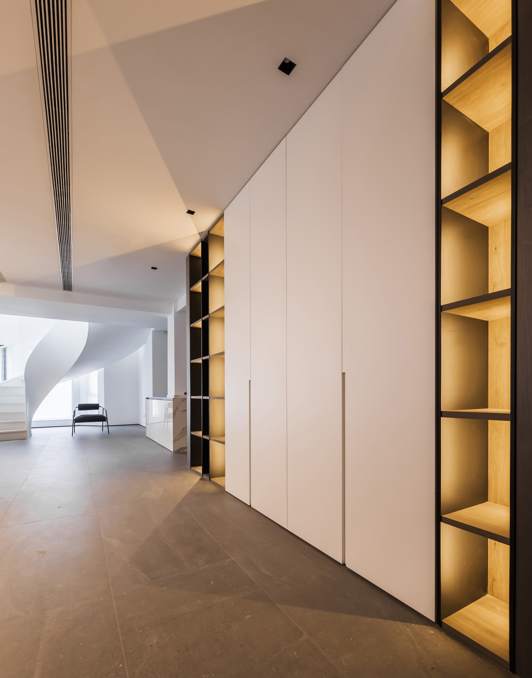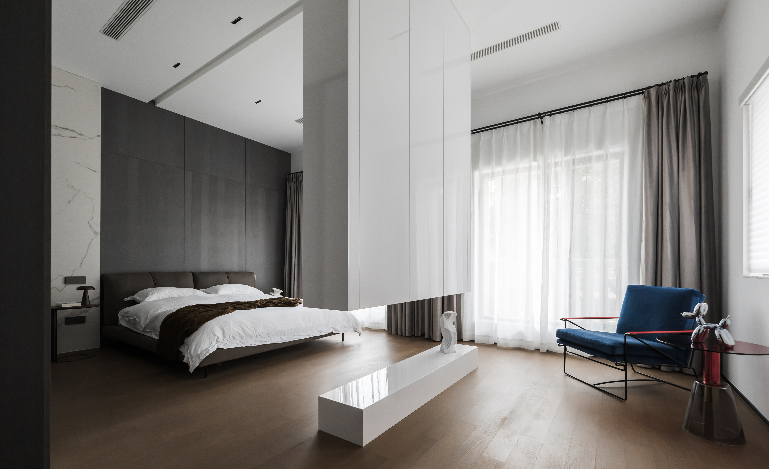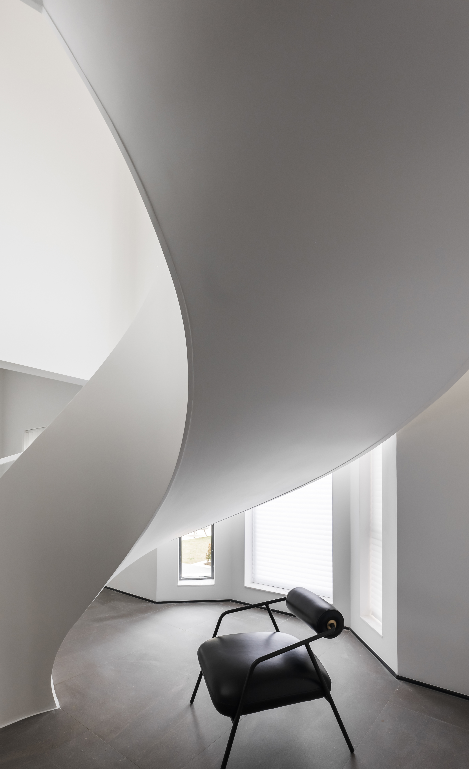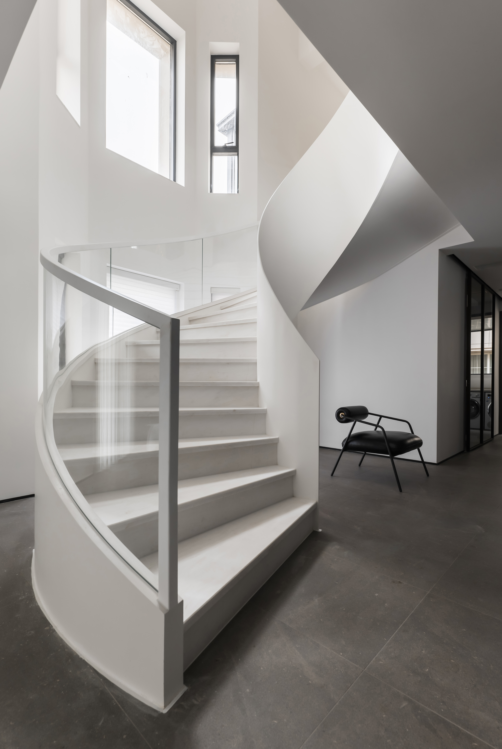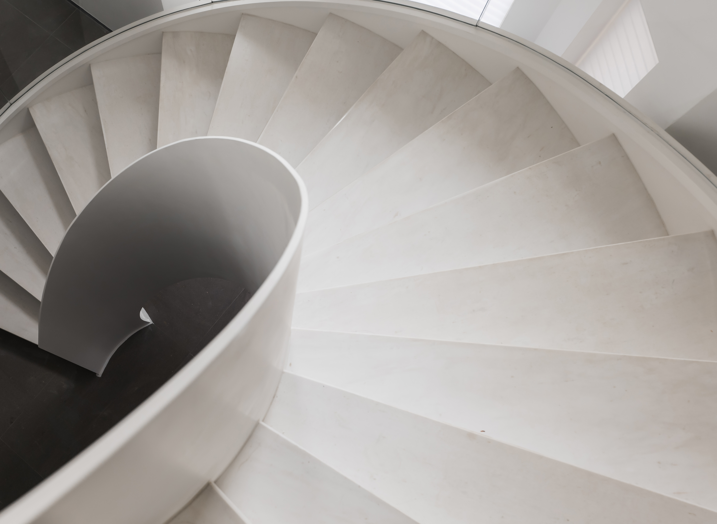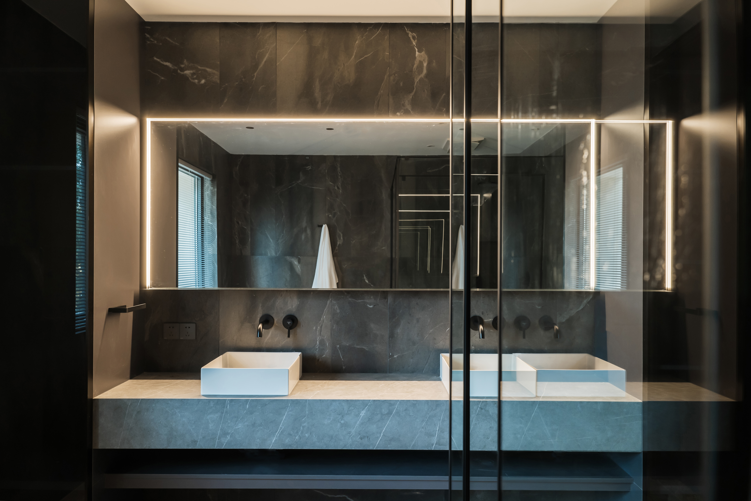Luo shan lv zhou villa 罗山绿洲别墅
项目背景:业主是年轻有为的80后,有两个活泼可爱的儿子;360平的独栋别墅,本该满足孩子无限的运动和创想,但是由于别墅为2000年建立,老旧的户型没有得到合理的规划,内部空间压缩过多,整体观感不够敞亮
设计理念:设计师致力于打破凌乱紧密的生活状态,在保证空间通透明亮的基础上、增加更多收纳和储物的空间,进而改变未来的生活品质。方案注重优化原有格局中存在的不足,把每一块区域都进行了合理的分布,让更多的光线可以充足的照射进来。真正做到简单的开始,不简单的创意。
主要特色:现浇的弧形的楼梯,钢板与玻璃楼梯扶手使空间更加大气简约,楼梯柔美的曲线感,使整个空间视觉上刚柔并济。工艺细节方面,一公分超薄钢板与弧形玻璃扶手相结合,更加简约灵动。
Project background: The owner is a young and promising post-80s, has two lively and lovely sons; the 360-square-meter single-family Villa, which is supposed to meet the children's unlimited sports and creative ideas, but because the villa was established in 2000, the old apartment type has not been properly planned, interior space compressed too much, the overall impression is not bright enough design concept: the designer is committed to breaking the messy close living state, in order to ensure that the space is transparent and transparent, on the basis of adding more storage and storage space, and change the quality of life in the future. The scheme focuses on optimizing the existing deficiencies in the original pattern, each area has a reasonable distribution, so that more light can be sufficient to shine in. Really make it simple to start, not a simple idea. Main features: CAST-IN-PLACE ARC staircase, steel and glass staircase handrails to make the space more atmospheric simplicity, the staircase soft curve feeling, so that the whole space visually rigid and flexible. Process details, a cm ultra-thin steel plate and arc-shaped glass handrail combined, more concise and flexible.

