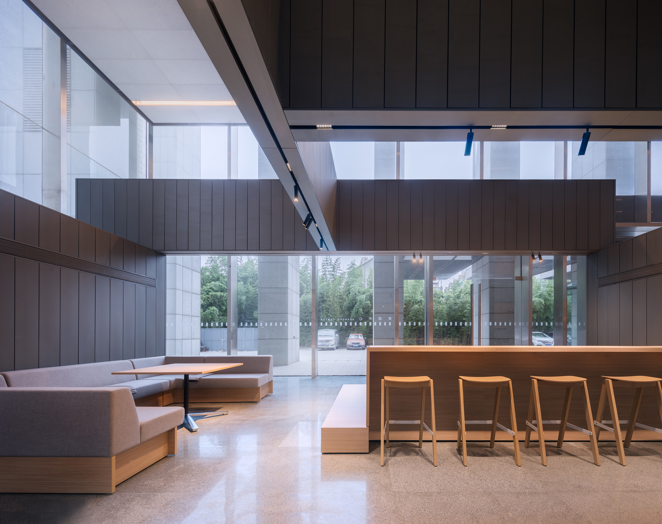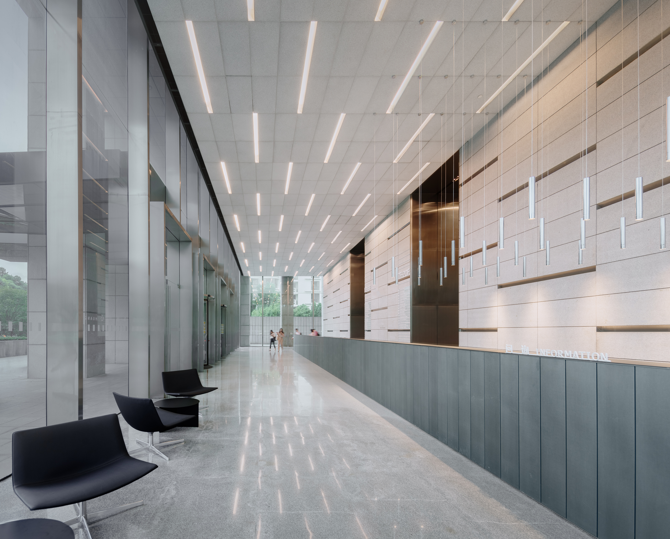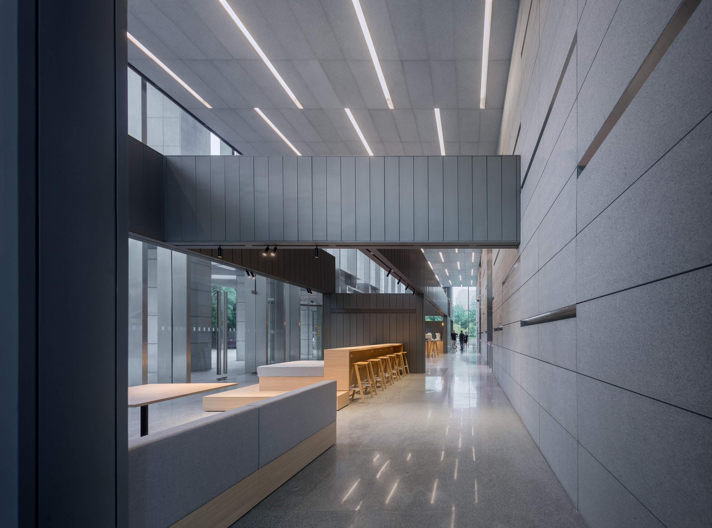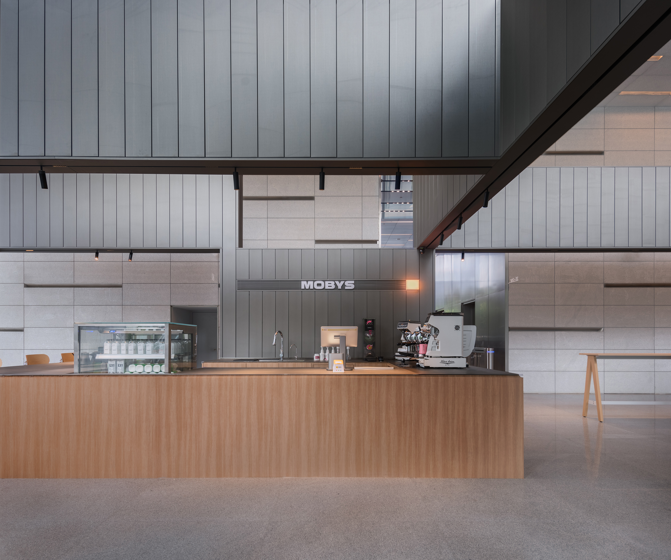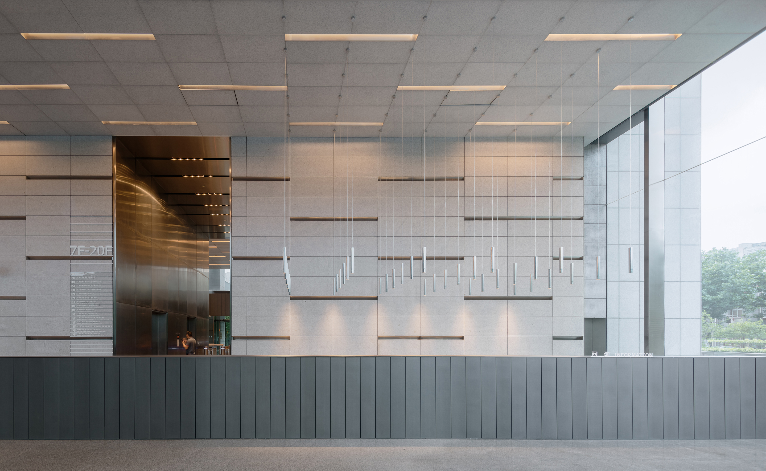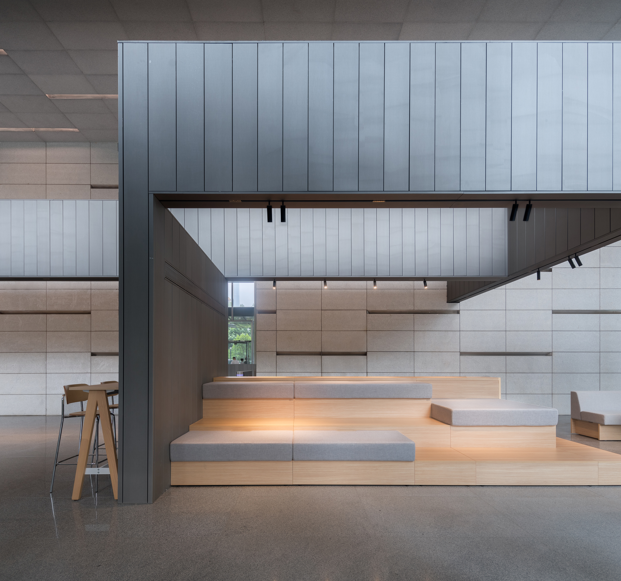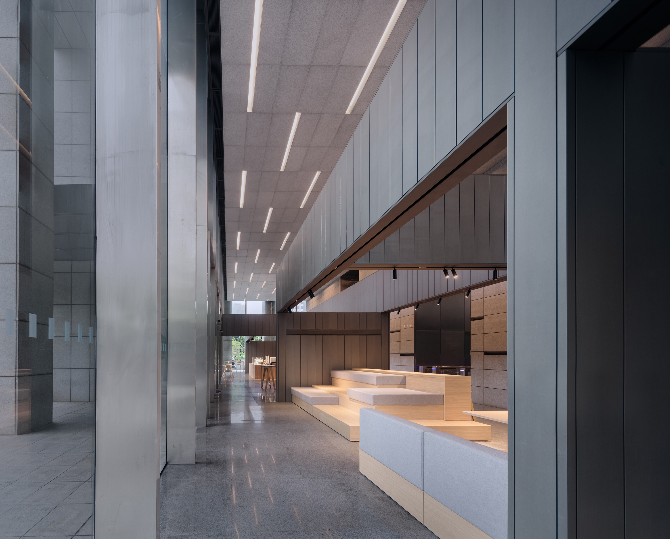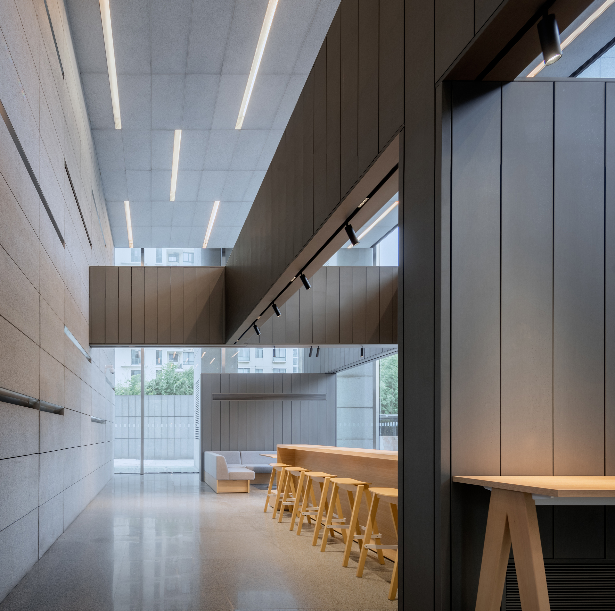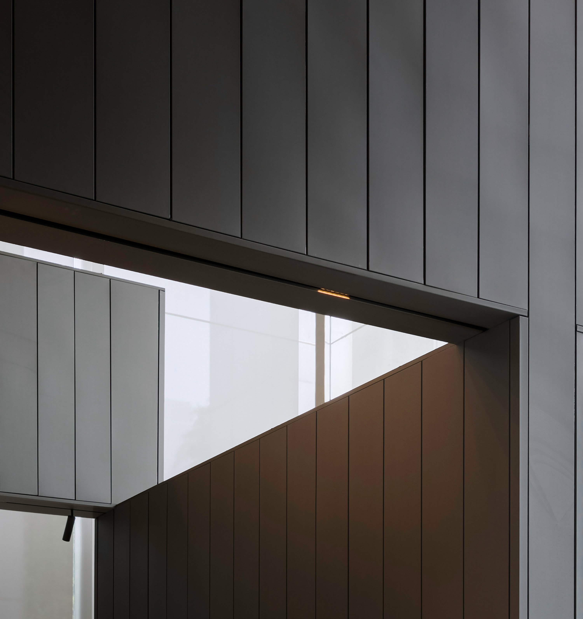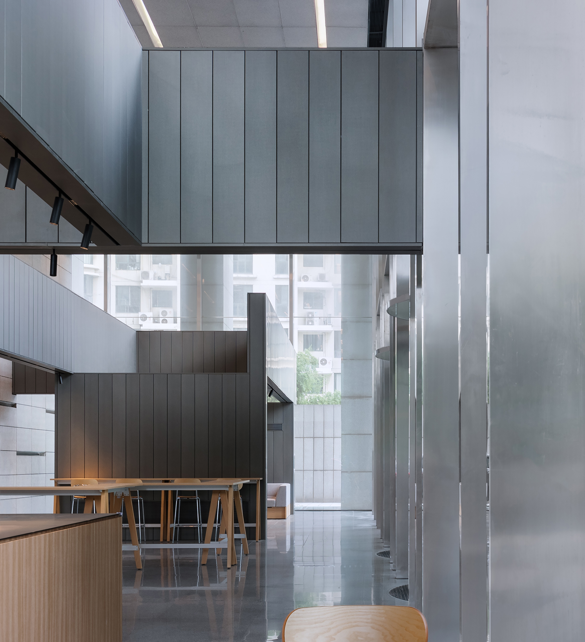Huangpu Center Office Lobby 黄浦中心公共空间
黄浦中心大厦位于上海的老西门,因疫情防控的需要,原本自由通行的门厅只留下东侧出入口,西侧封闭。考虑到这种特点,“创造一定封闭下的公共性”成为在此项目中完成的课题。
以“墙”为表现形式,以城市尺度搭建起来的超长前台被放置在东厅,它既承担东厅的功能,也表达出建筑服务于个体的意象。
由此“再进入”西厅,到达整个流线中更为“内部”的区域。这里用更多片墙构造出更小尺度、更适合日常活动的空间。十米挑高之下,将墙以悬空、立体的方式排布,在不同方向上“可视”给人带来“充满感”,同时满足包括小型会议、公共服务、咖啡店、独立办公等在内的功能需求。
项目依据原建筑室内设计,提取灰色花岗岩及拉丝不锈钢材料,采用十一片与石材立面模数相关的元素“墙”,通过超现实展示方式,创造新尺度,使空间感受获得强改变。
Huangpu Center is located in the place known as Old West Gate in Shanghai. Due to the need of epidemic prevention, only the east entrances remain in use while the west entrances are deactivated temporary. Therefore, ‘how to create publicness under certain degree of closure’ became the new topic under the circumstance. In the form of a ‘wall’ and built at an urban scale, the reception not only undertakes the function of the east hall, but also expresses the willingness that the building serves the individual.
From here to the west part where the real internal area is. More pieces of walls are used to create a smaller space that is quite suitable for people’s daily activities. The walls are built in overhanging, 3-dimensinally solid and diffuse way so that they could be seen from different directions when standing in such a 10-meter-high lobby, a feeling of ‘fullness’. The functions here include quick meetings, flexible exhibitions, public services, casual conversation, cafe, open lounge, etc.
The project is based on the original interior design by picking up the element of grey granite and brushed stainless steel, as well as the important element-‘wall’ corresponding to the modulus of the stone facade. By creating a new scale through surreal displays, the feeling of space is strongly immersed.

