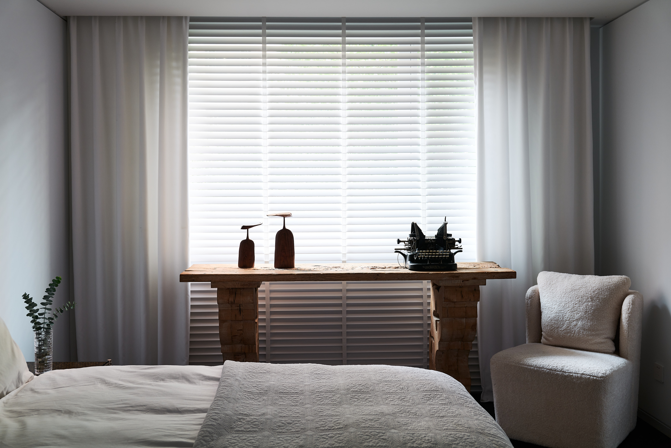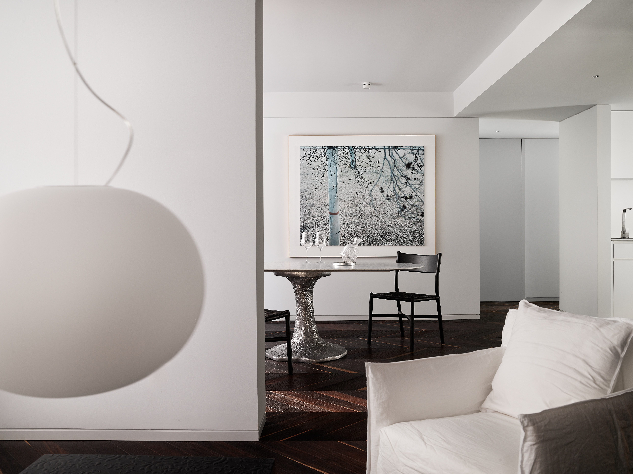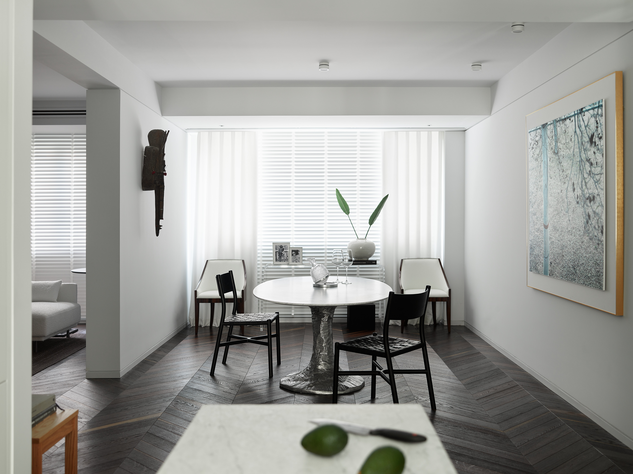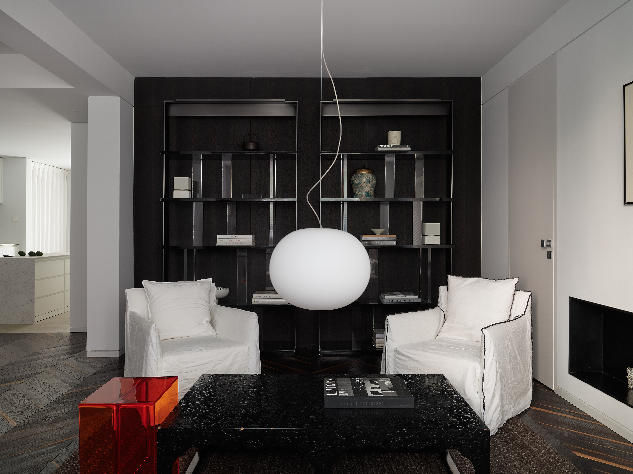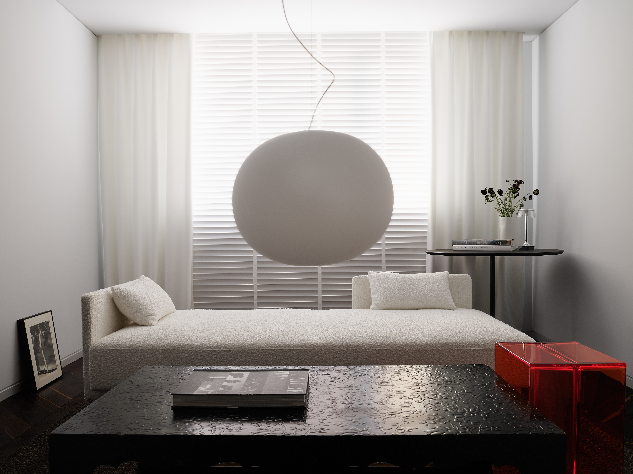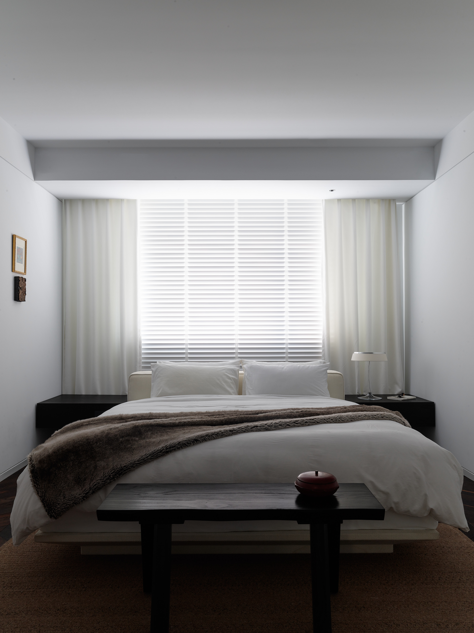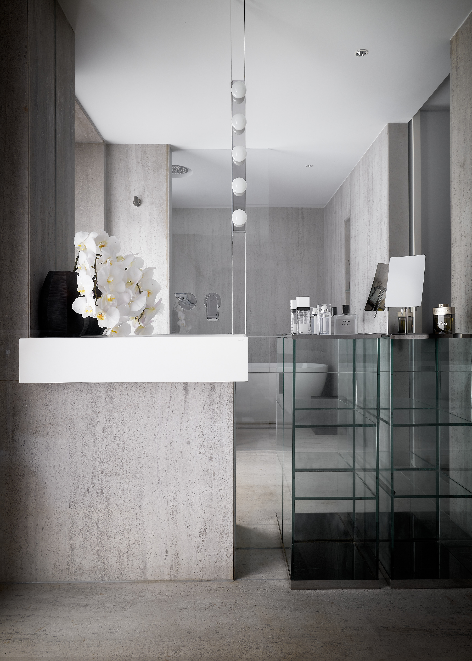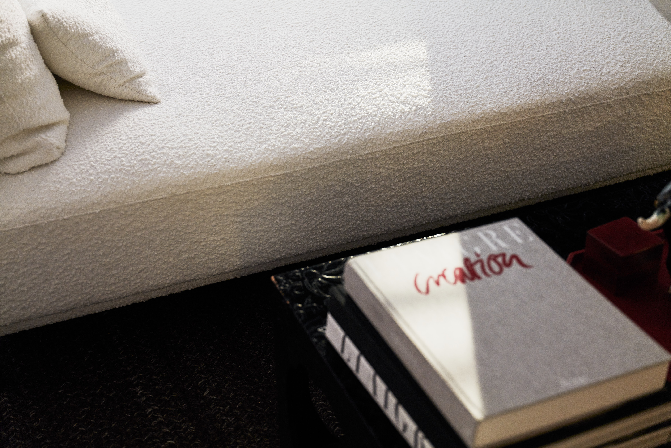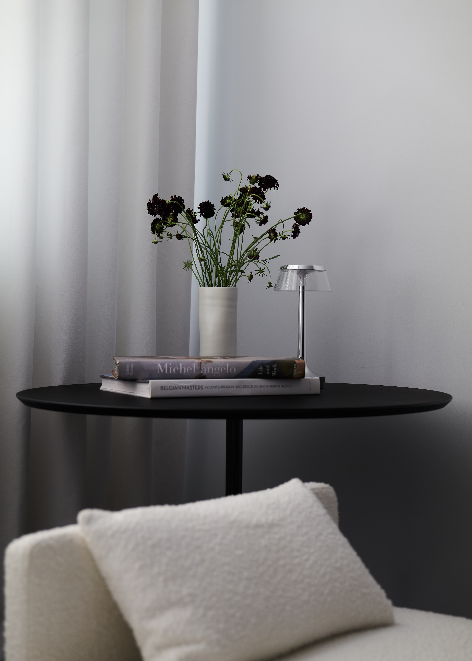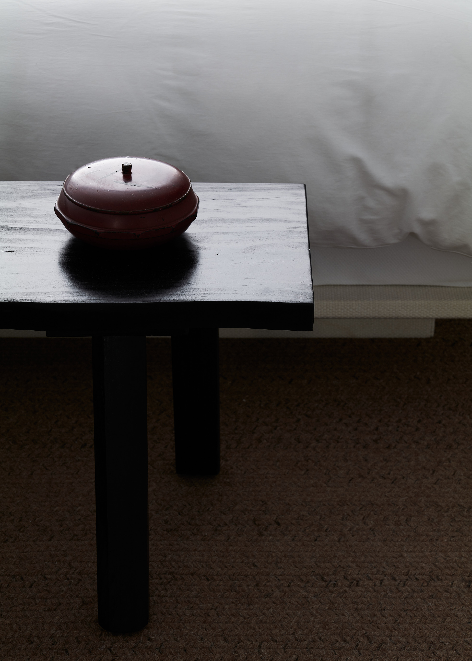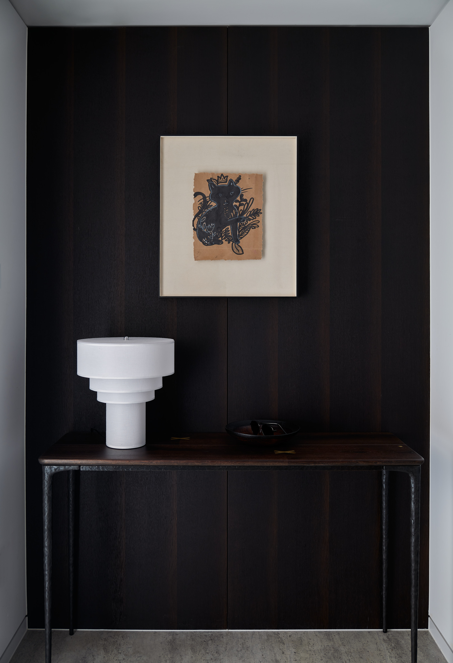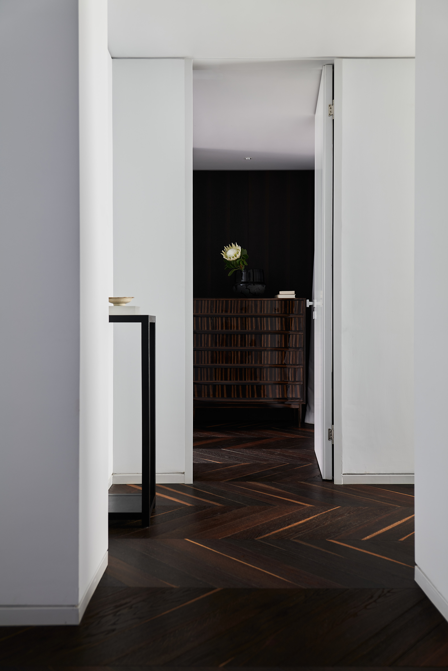pingliang road 平凉路住宅
项目背景:黄浦江边20多年的老公寓房,直面黄浦江,
▪南向靠楼道,采光差
▪受限于下水点位,厨卫挤在10平米空间内
▪横梁多且不规整
过道、房型、格局都不是很理想,点位受局限。
设计理念:业主本身在欧洲和国内两地居住,喜欢充满细节的生活环境。在硬装上设计师采用极其干净的手法,用最少的材料去实现空间关系,让项目得到重生。深色烟熏橡木色地板,配上浅灰色大理石,打造偏男性化、极具欧洲国际化高端公寓的气质。
设计师对于家的理解是家庭+加法,一个家庭的组成,随着人数、时间的增加,生活经历、阅历也在增加,墙上挂的是业主家孩子的画、摄影师的作品及艺术家的原创画,每件物品都是一个累加的过程。
项目特色:简洁、安静、细腻
Project background: an old apartment house on the bank of the Huangpu River for more than 20 years, directly facing the Huangpu River,
▪ South to the corridor, poor lighting
▪Limited by the launching point, the kitchen and bathroom are squeezed in a space of 10 square meters
▪ There are many beams and irregularities
The aisles, room types, and layout are not ideal, and the location is limited.
Design concept: The owner himself lives in Europe and China, and likes a living environment full of details. In the hard decoration, the designer adopts extremely clean methods and uses the least materials to realize the spatial relationship, so that the project can be reborn. The dark smoky oak floor, coupled with light gray marble, creates a masculine, high-end European-style high-end apartment.
The designer’s understanding of home is family + addition. The composition of a family. As the number of people and time increase, life experience and experience also increase. On the walls are the paintings of the owner’s children, the photographer’s work and the artist’s. Original paintings, each item is a cumulative process.
Project features: concise, quiet and delicate

