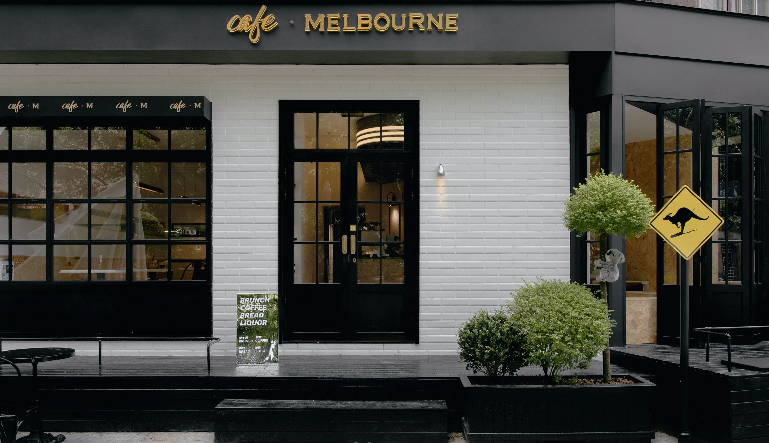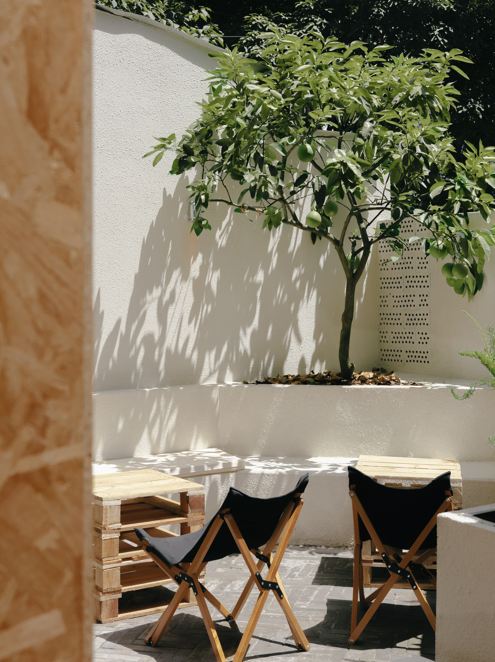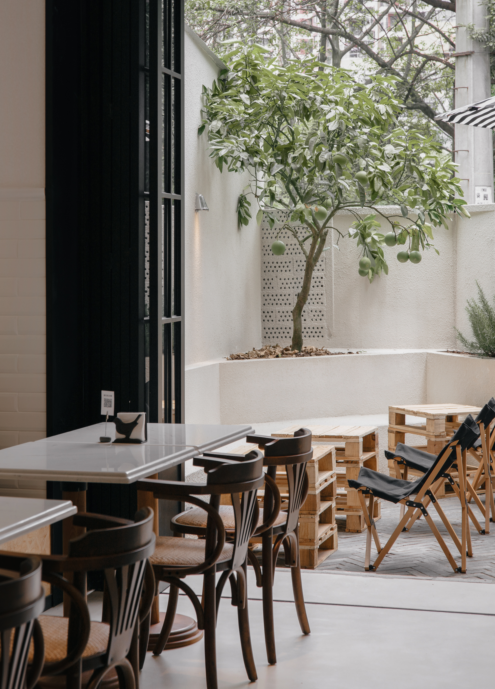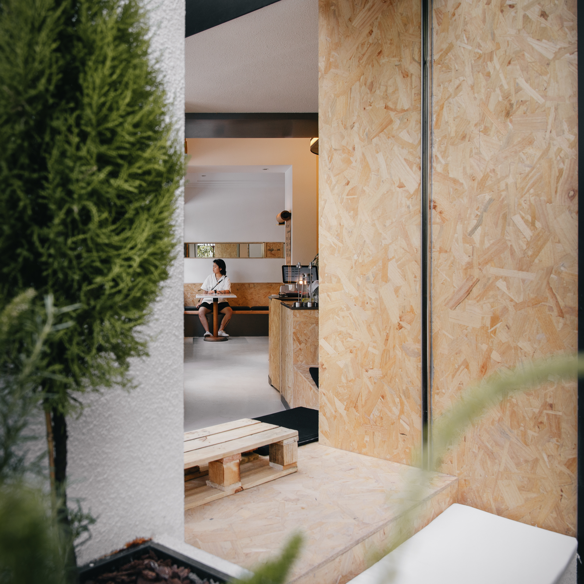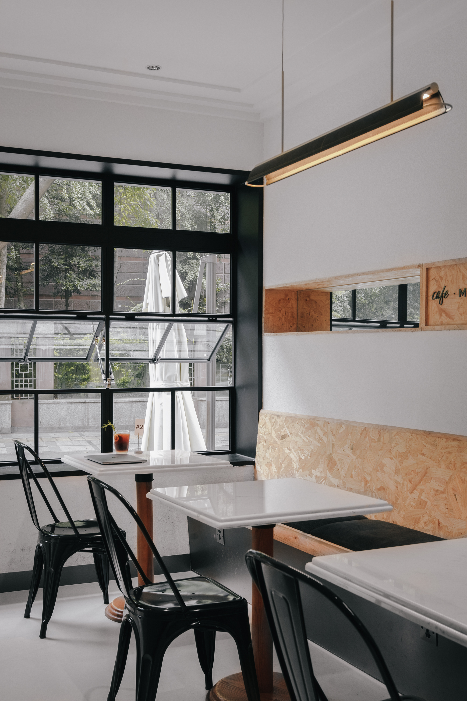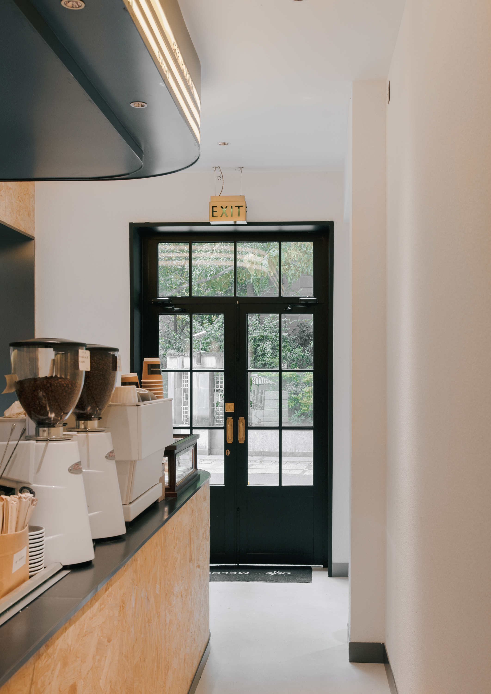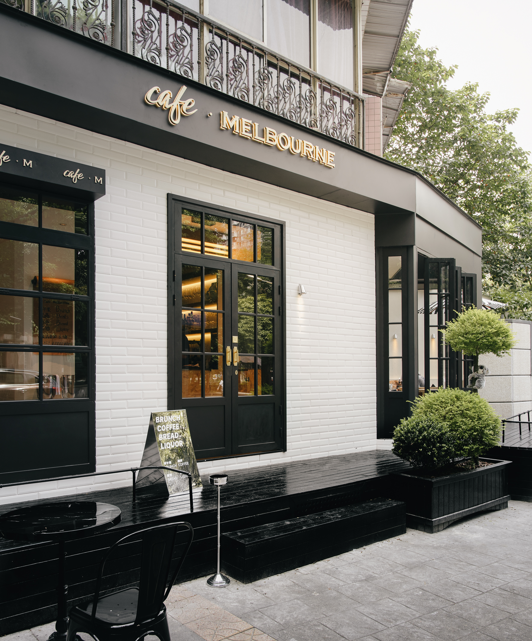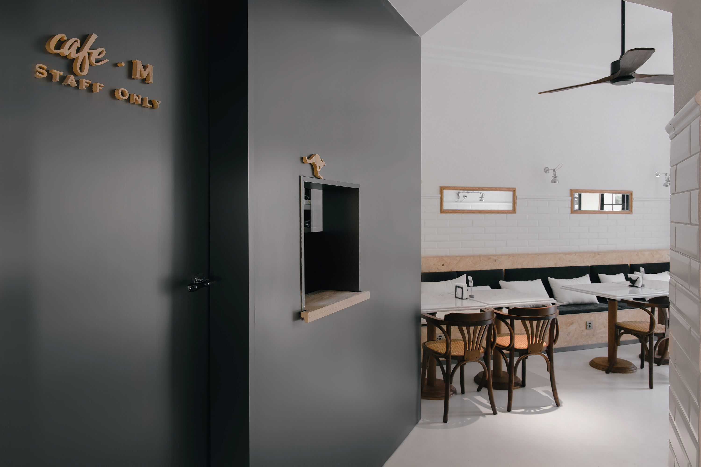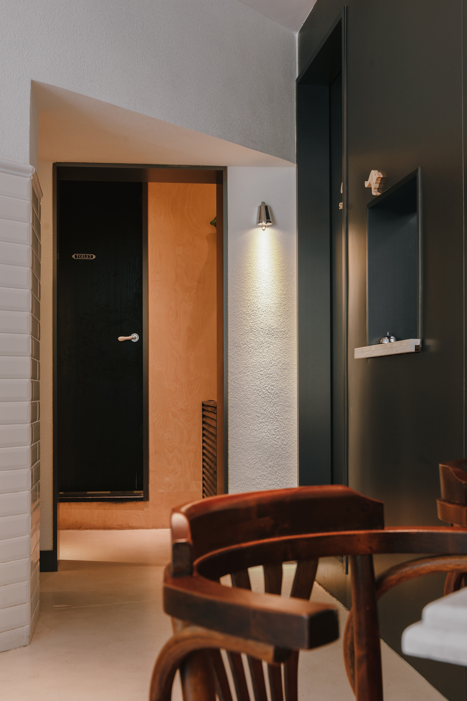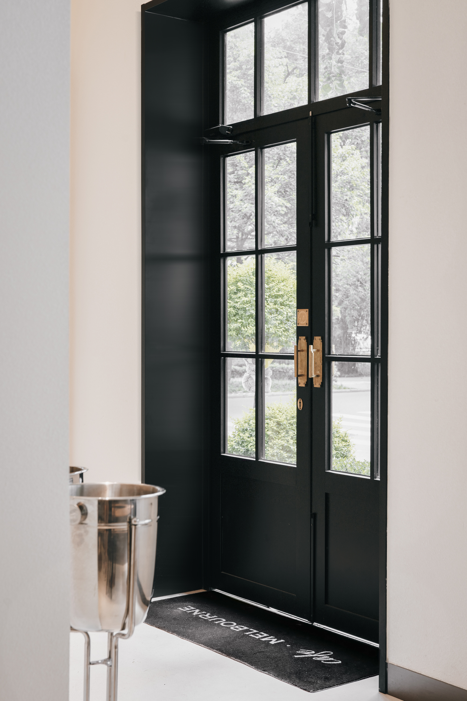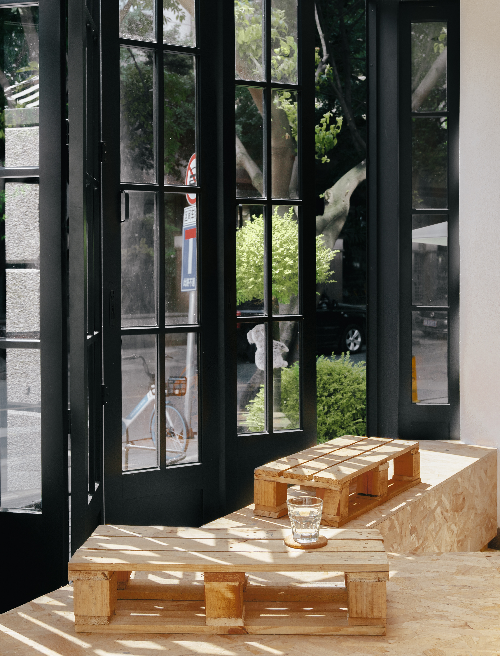cafe· MELBOURNE (Australian brunch&cafe) cafe· MELBOURNE (澳式brunch)
cafe· MELBOURNE是一间纯正澳式brunch&cafe,秉着与社区、生活及商业相互融合理念,设计师考虑到品牌倡导自在,亲切与个性兼容的理念,从空间关系,自然光线的引入,通风的节能考虑,用材、配色比例和呈现形式上做平衡,让这样一间有活力的社区brunch店,既能满足年轻人的日常需求,也能融于周围街坊邻居的生活中。
因建筑为老房,不可拆除原始墙体,设计师希望用一种轻松自然的串联方式,将原室内较为分散的4个独立空间联动为一体。使得空间动线流畅、视觉通透,光线充足,情景饱满的就餐体验。隐秘内藏在餐厅尽头的微庭院更是让人惊喜,营造出一景多用、一景多观的视觉体验。
cafe · MELBOURNE is an authentic Australian brunch&cafe. With the original intention of integrating with community, life and business, the designers considered the concept of ease, kindness, and individuality of the brand. And based on the consideration of spatial relationships, natural light and ventilation, designers made a balance in materials, color proportions and presentation. So that such a vibrant community brunch restaurant can meet the daily needs of young people and blend into the lives of the surrounding neighborhood.
As the building is too old, all original structures need to be preserved. The designers wanted to use a relaxed and natural way of linking the four separate spaces of the original interior into one. The result is the smooth spatial dynamic line, transparent vision, and ample light, giving guests a rich dining experience. A miniature courtyard hidden at the end of the restaurant is a surprise. It creates a multi-purpose and multi-perspective visual experience that surprises people.

