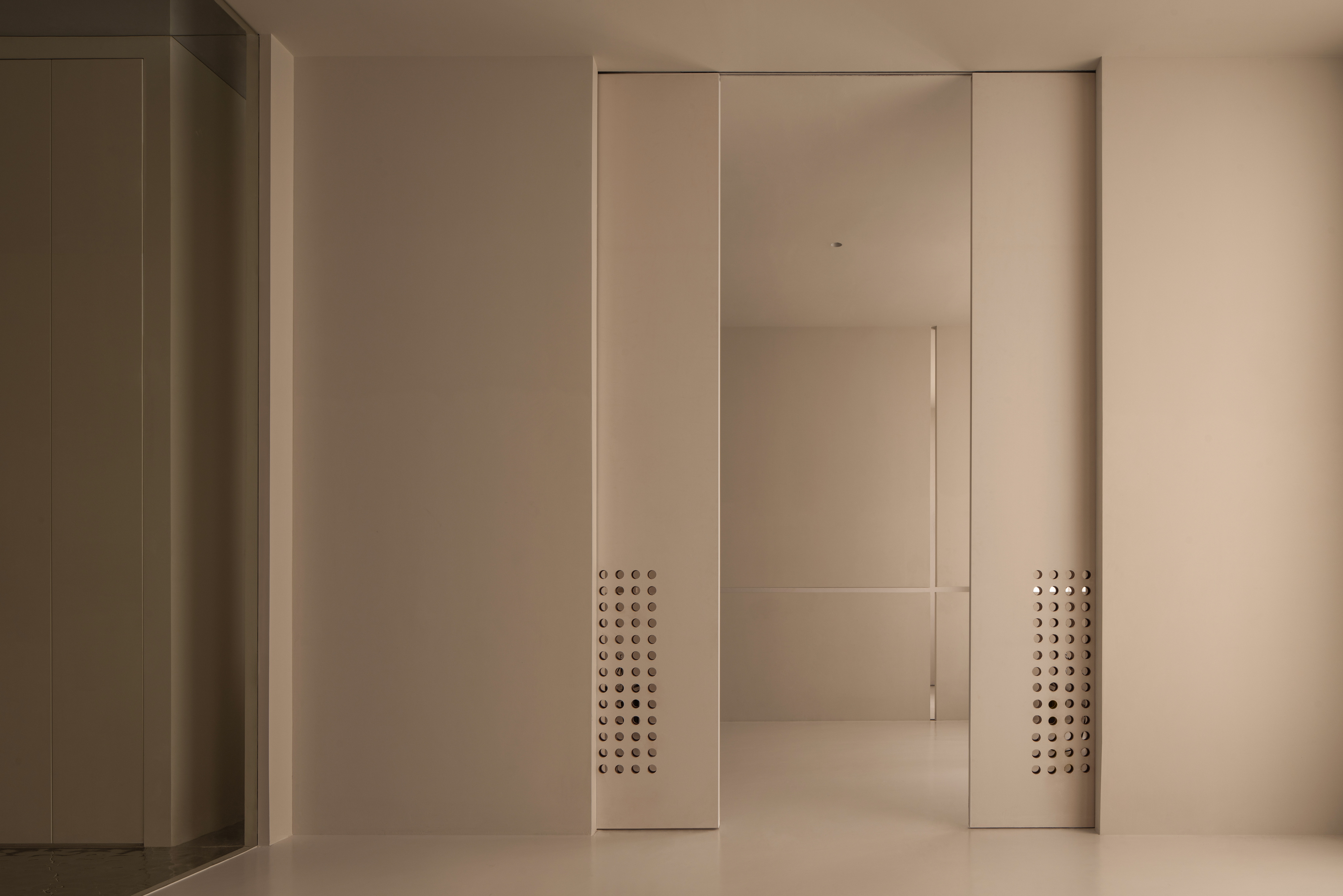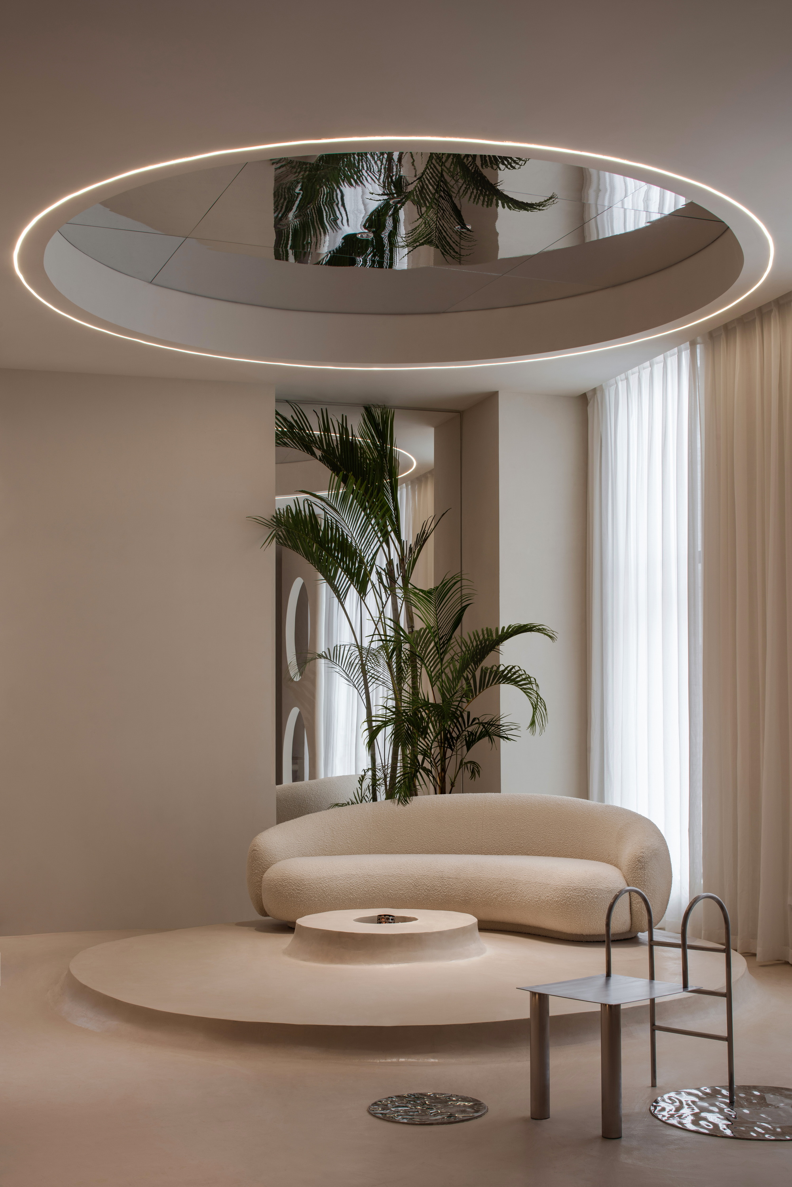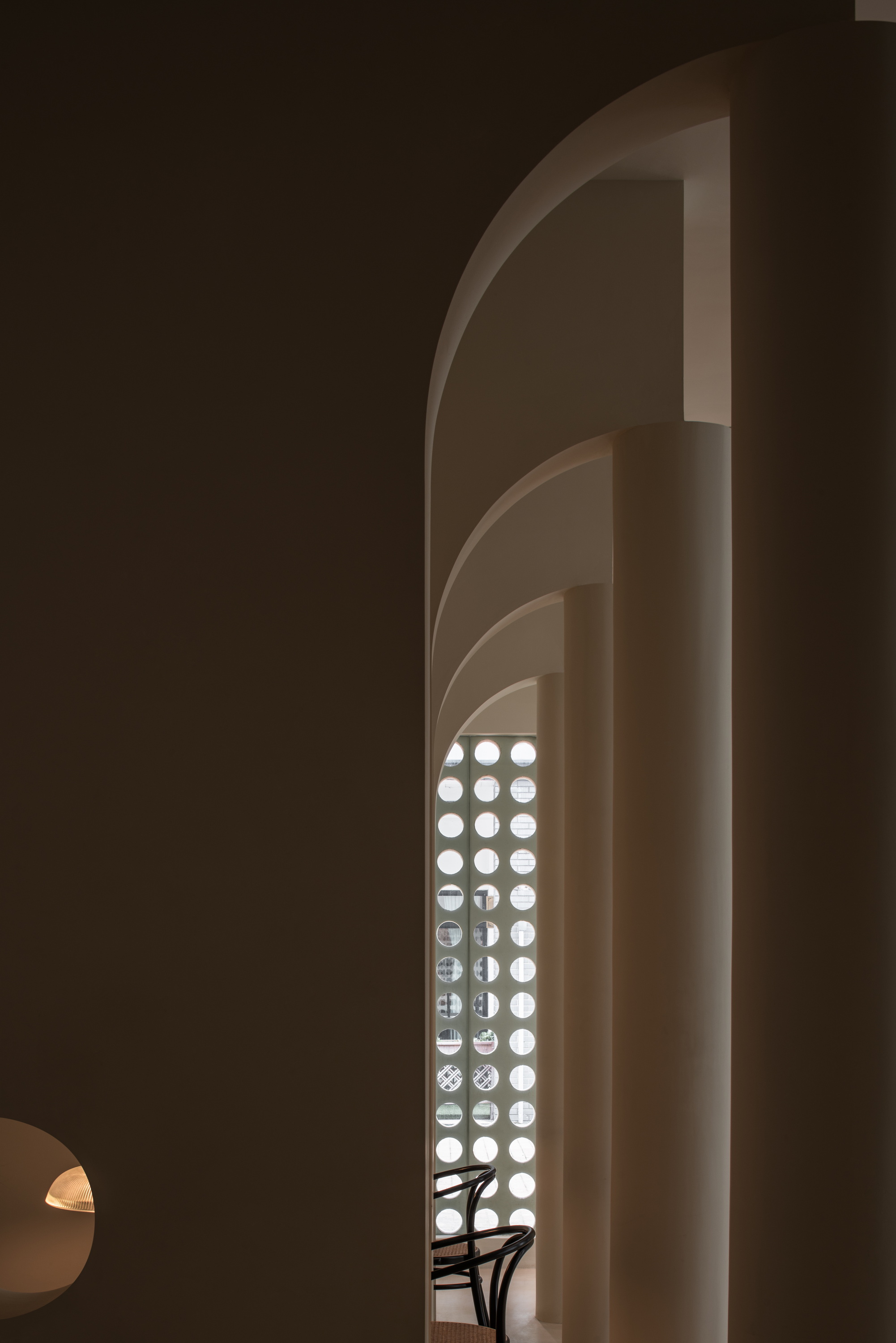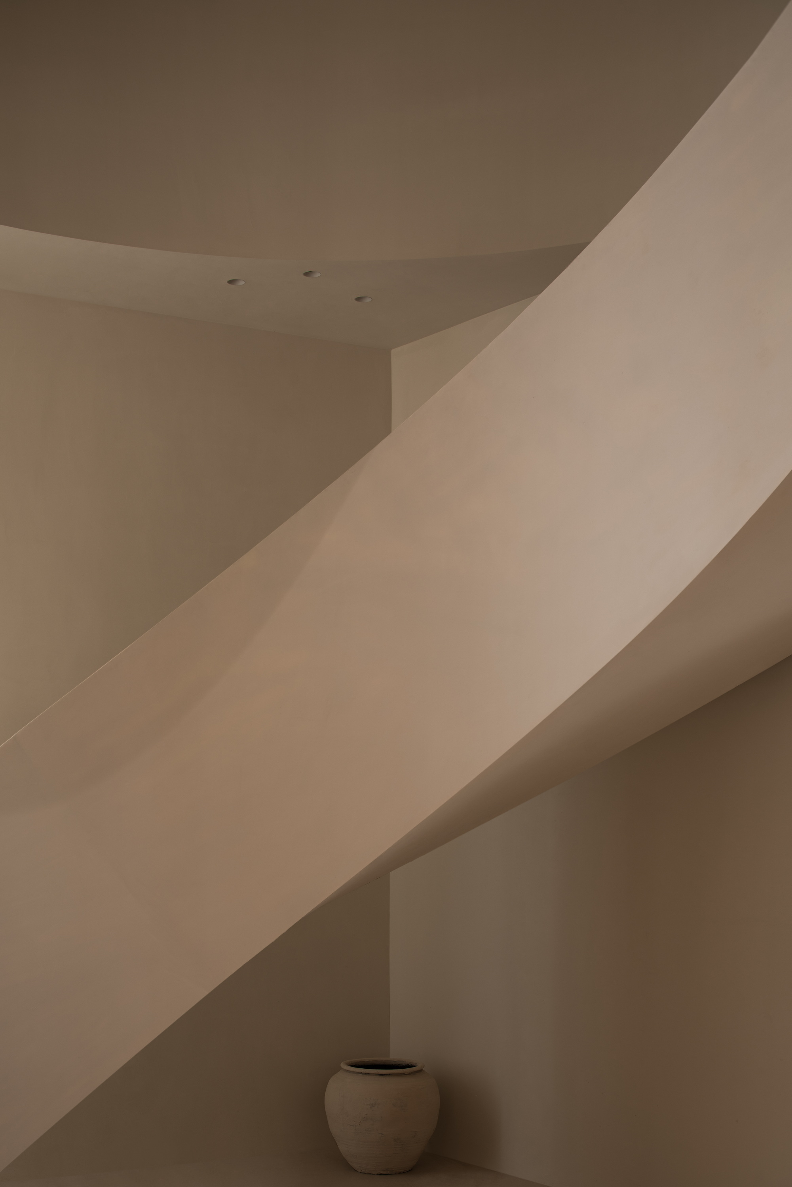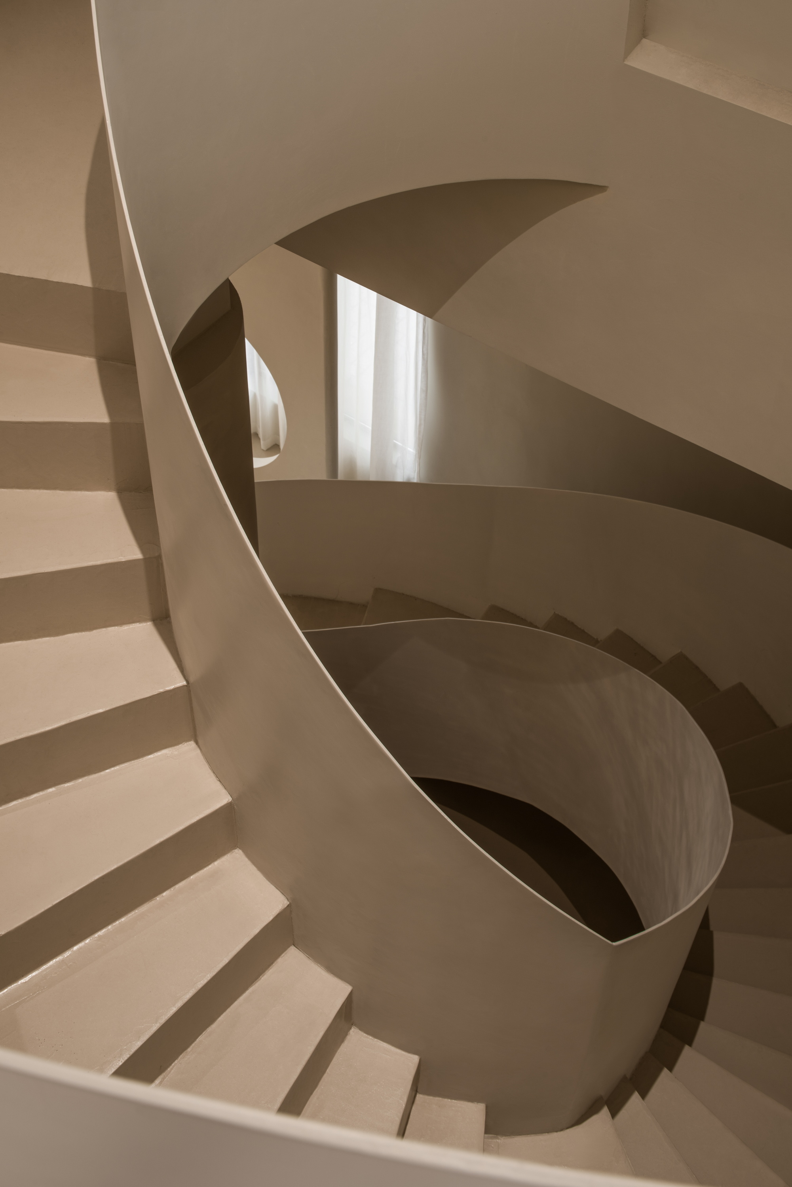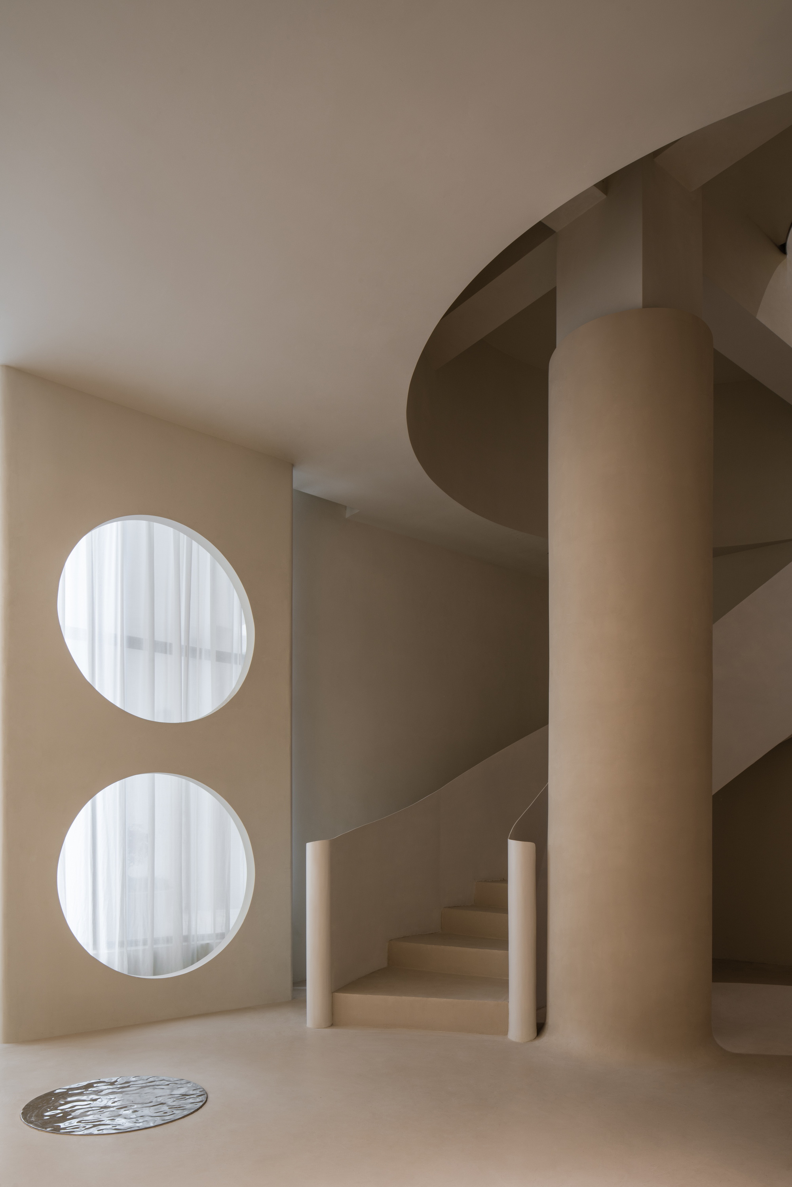Hello Body Pilates Exercise X Light Food Collection Hello Body普拉提运动x轻食集合店
这是一家普拉提有氧运动会所,一楼的主要功能是为客人提供轻食及饮品,同时,也可以筹办一些活动。二楼是普拉提有氧会所。
项目位于江苏无锡的一座商业综合体内,面积360平方米,分为上下两层。其原始的外观和内部普通且破旧。设计之初,设计师针对该项目的用户进行了功能需求上的剖析。委托人需要给他的客人提供餐饮以及休息的场所,这是一个对外开放的空间,而普拉提运动则需要相对私密或者是半开放性的空间。因此,如何通过设计在两者之间寻求平衡点,满足各类客户的消费需求,是本案面临的一个重要问题。
一楼的设计,像餐厅,也像一个非常有仪式感的休闲场所。首先,设计师更改了原本的进门位置。把外部楼梯移置到了室内。顾客进门后,首先映入眼帘的是阵列的拱门,其两侧设置了座位,提供单人或双人的独立休息及餐饮空间。左侧设计了一个圆形的休息区,承载着休闲功能的同时,也兼具小型的音乐舞台的用途,以满足委托人临时举行一些娱乐活动的需求。
设计师在尽力保证充足的采光的同时,又强调整个空间的私密感以及建筑意义上的视觉冲击力。环形的楼梯作为空间的一大亮点,其设计过程中需要考虑在不占据太多空间的前提下与空间融合的可能性,这也是设计中的一大难点。
二楼的设计提供了多样的器材以及私密性的空间。从一层步入二层空间,人们的视线首先被堆叠在一起的圆柱所吸引。远处的空间若隐若现,仿佛进入丛林中,带给人无限的想象力和一探究竟的吸引力。在大面积的采光区域,设计师利用镂空的圆来保证空间不完全开放的私密性。
二层的空间主要分为两块区域,一部分是开放区域,一部分是私密区域。私密空间完全满足教练对于学员一对一的授课需求,同时设置了一部分半开放区域来增加功能需求上的随机性。
设计是什么?如果设计是一种语言, 那么在本案的设计的表达上,设计团队不光需要充分考虑委托人的超低预算以及对工期的限制,同时也希望它能够诠释普拉提的柔韧和平衡感。
这种宁静和集中的和谐流畅,以及视觉带来的舒适感,恰恰是普拉提这项运动的核心要素。不动不徐,流畅自然。在这样的环境中,设计师希望能够提升运动者的幸福感以及和空间达到身心融合的体验感。
This is a Pilates aerobics club. The main function of the first floor is to provide light food and drinks for the guests. At the same time, some activities can be organized here. On the second floor is the Pilates aerobic club.
The project is located in a commercial complex in Wuxi, Jiangsu Province, covering an area of 360 square meters, which is divided into upper and lower floors. Its original appearance and interior are ordinary and shabby. At the beginning of the design, the designer analyzes the functional requirements of the users of the project. The client needs to provide his guests with dining and rest places, which is an open space, while Pilates needs relatively private or semi open space. Therefore, how to seek a balance between the two aspects through design to meet different consumer demands is an important problem in this case.
The design of the first floor, like a restaurant, is also like a very ceremonial leisure place. First, the designer changes the location of the door. The exterior staircase is moved to the interior. When customers enter the door, the first thing they see is the array of arches, with seats on both sides, providing single or double independent rest and dining space. A circular rest area is designed on the left side, which not only carries the leisure function, but also serves as a small music stage to meet the client's demand for temporary entertainment activities.
While trying to ensure adequate lighting, the designer emphasize the sense of privacy in the whole space and the visual impact in architectural sense. As a highlight of the space, the design process of the circular staircase needs to consider the possibility of integration with the space without occupying too much space, which is also a major difficulty in the design.
The design of the second floor provides a variety of equipment and privacy space. From the first floor to the second floor, people's sight is first attracted by the stacked columns. The space in the distance is looming, as if entering the jungle, bringing people unlimited imagination and the attraction of exploring. In the large area of lighting area, the designer uses a hollow circle to ensure the privacy of the space that is not completely open.
The space on the second floor is mainly divided into two areas, part of the open area and part of the private area. The private space fully meets the coach’s one-to-one teaching needs for the students, and a part of the semi-open area is set up to increase the randomness of the functional requirements.
What is the design? If design is a language, then in the expression of the design of this case, the design team not only needs to fully consider the client's ultra-low budget and the constraints on the construction period, but also hope that it can interpret the flexibility and balance of Pilates.
The harmony and smoothness of peace and concentration, as well as the comfort of vision, is precisely the core elements of Pilates. In such an environment, the designer hopes to improve the happiness of the athletes and the experience of integrating the body and mind with the space.

