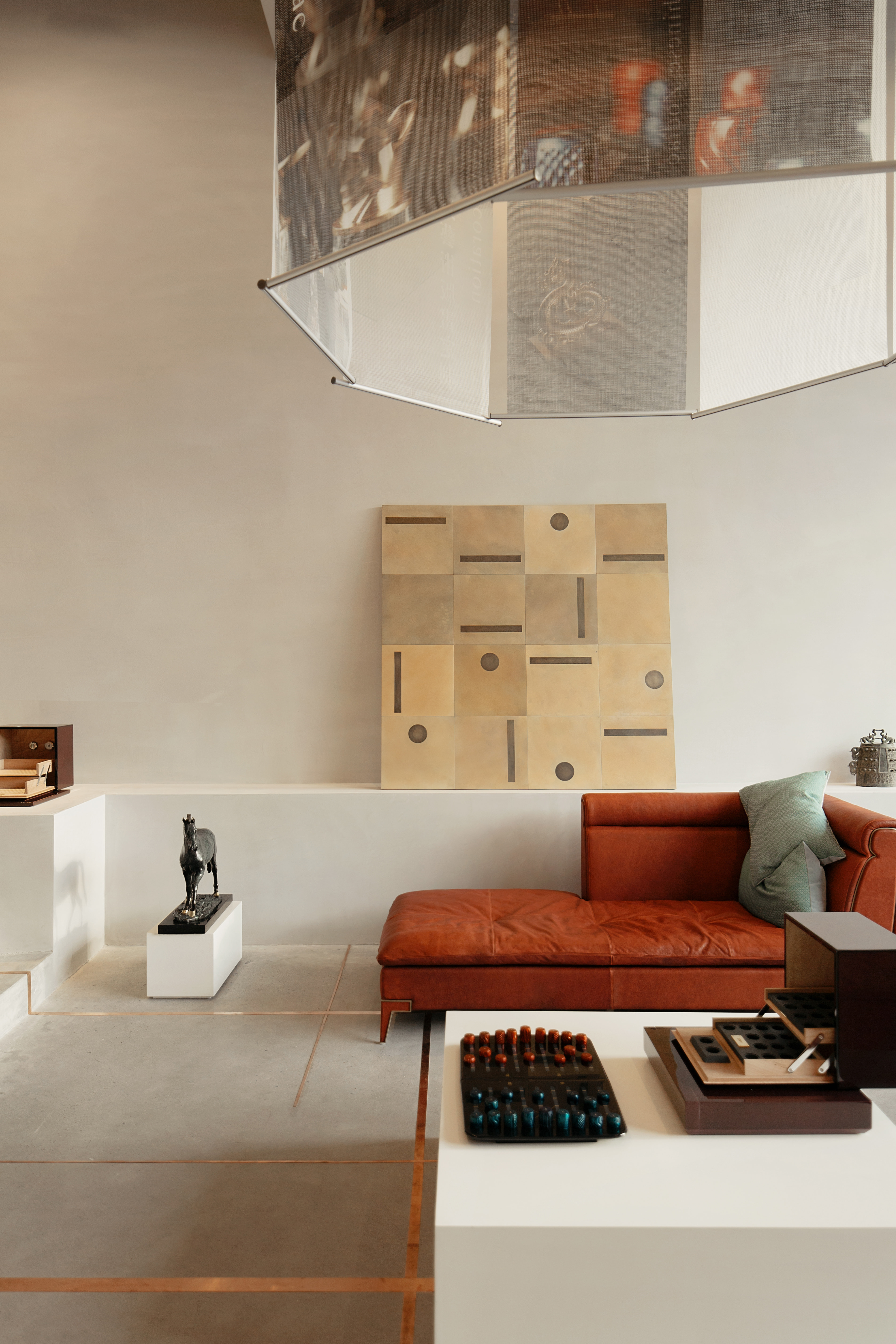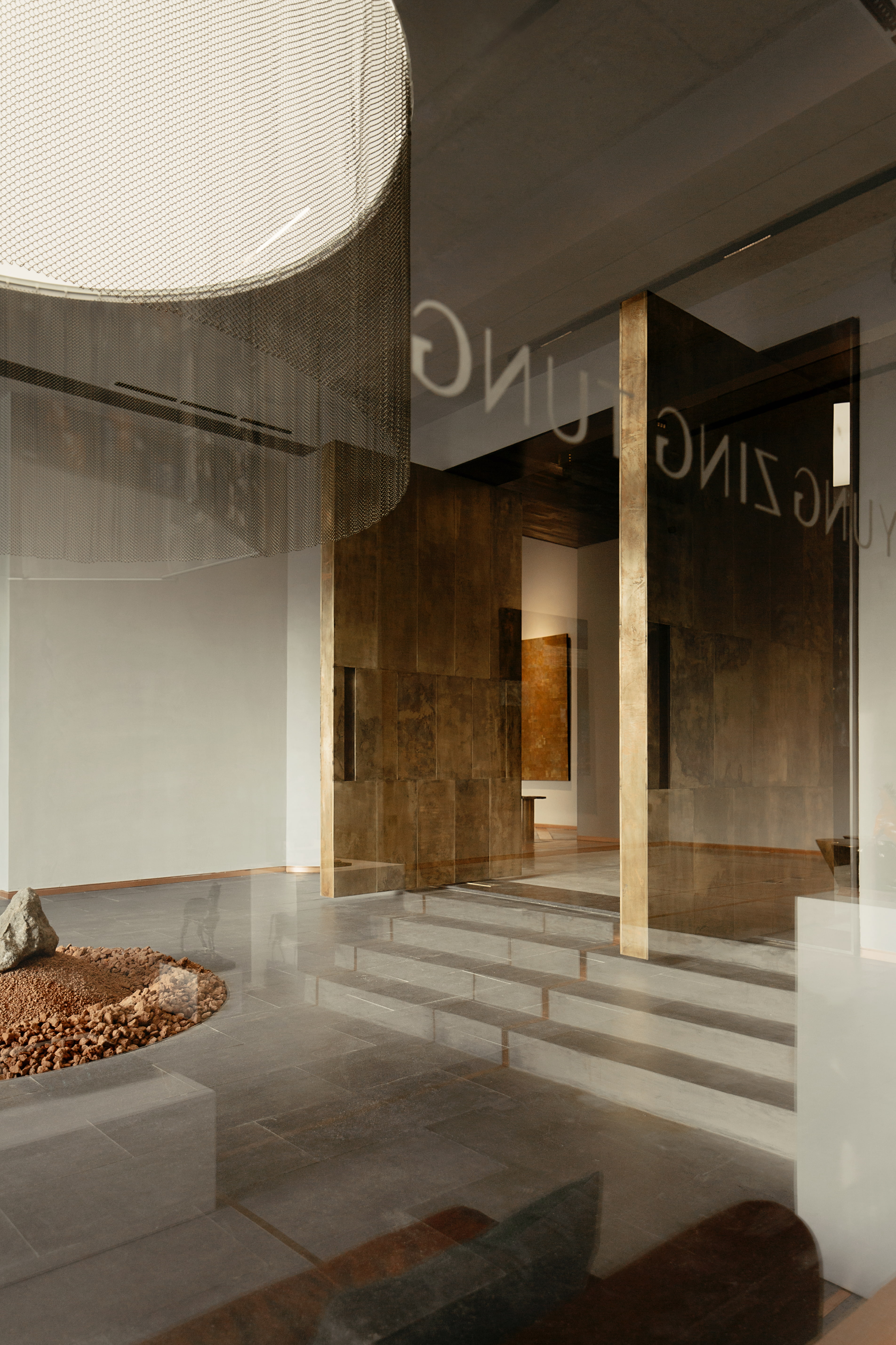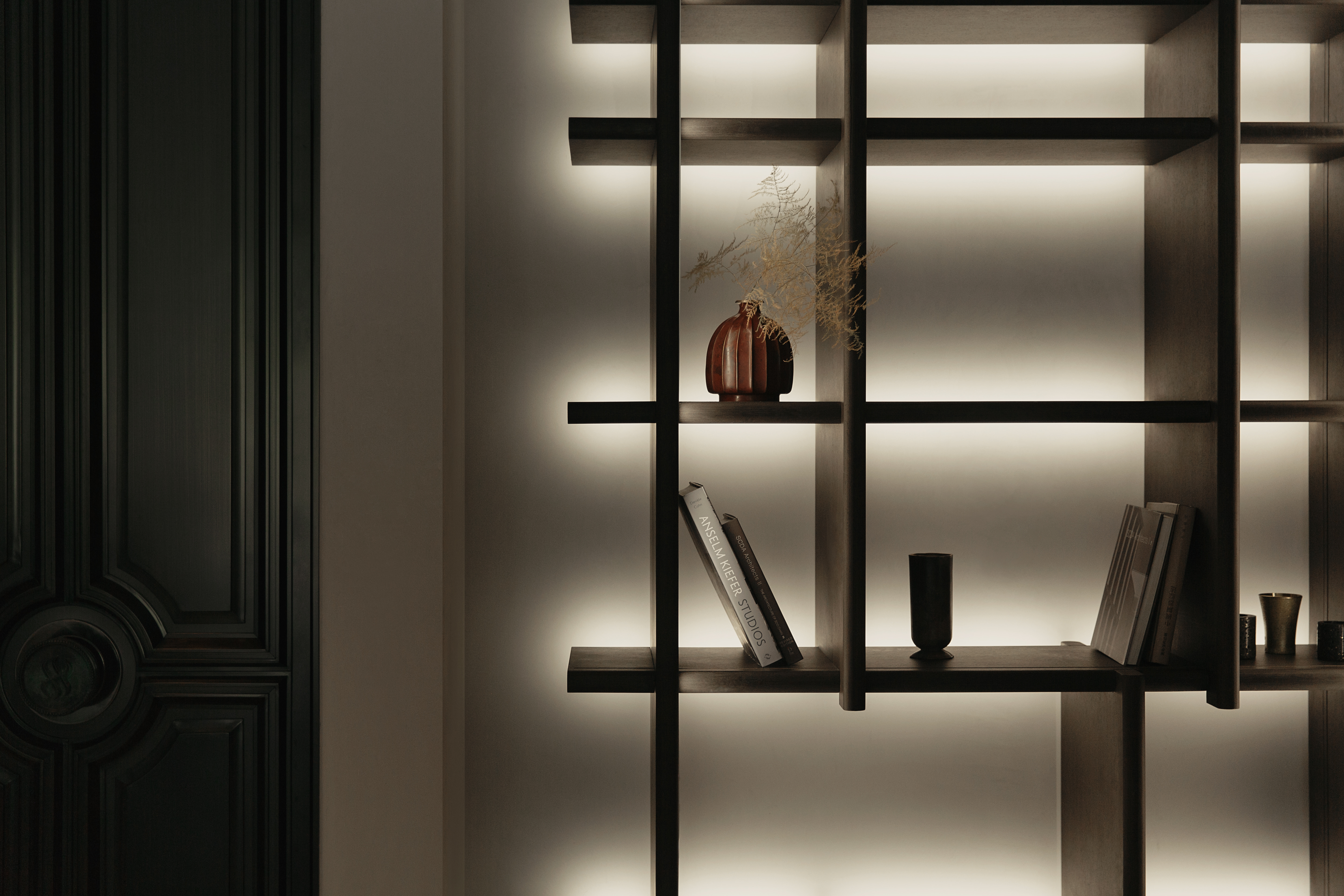Yung Zing Tung 佛山南海镛正堂铜文化展厅
此项目是为铜金属材料家居与装饰的设计品牌——「镛正堂」做的展厅设计, 设计背景基于其品牌理念:“寻找文艺与生活的平衡,寻找美学与功能的平衡,探索器物精神下的美学创造,以此让中国传统文化下的东方文艺变得亲近和清晰”为主,即想要打造一个集文艺,生活,美学与功能为一体的展厅设计。
设计师以著名建筑师勒·柯布西耶(Le Corbusier)的第一个大型项目「马赛公寓」为主要灵感,探究其如何将一个整体区域合理规划为多功能的“垂直花园城市”,囊括了购物、娱乐、生活、和聚居等功能……随后基于原址,设计师将展厅合理化分为几个功能部分:文化概念展示区/场景展示/材料展示/工艺展示/样板架/活动与会议室/室外花园,并贯通美学设计,以参展的动线将区域贯穿,让客户及消费者可以在欣赏艺术品的同时对镛正堂的铜文化,产品和工艺进行一个全面且深入的了解。
在设计结构中采用建筑形体线条将空间感延伸,并用线性元素作为呼应,让沉重质感的装置品在视觉上得以减轻,减少压抑感,达到让观看者可以更悠闲更随性的观览的作用。在灯光设计上,尽量减少刻意的灯光布局,尽量用自然光线展示艺术品的真实色彩和质感。
This project is an exhibition hall design for "Yung Zing Tung", a design brand of using the copper as the main material to make the furnishings and decoration. The interior design background is based on its brand concept: "looking for the balance between literature and art and life, aesthetics and function, exploring the aesthetic creation of implements, so as to make the Oriental literature and art of the traditional culture of China become close and clear”. Therefore, to create an exhibition hall design that integrates literature and art, life, aesthetics and function is the main mission.
The function of design of Exhibition hall, the designer was inspired by Le Corbusier's first large scale project, "The unite d'Habitation in Marseilles". The famous architect explored how an area can be properly planned as a multi-functional "vertical garden city", which includes shopping, entertainment, and living... Based on the original location, the designer rationalized the exhibition hall into several parts: cultural concept exhibition area/scene display area/material display area/craft display area/model frame area/activities and meeting room/outdoor garden. Through the aesthetic design, with the moving line of the exhibition, the customers and consumers can appreciate the art at the same time to have a comprehensive understanding of the culture, products and crafts of Yung Zing Tung.
For the design structure, the lines of architectural form are used to extend the vision of space of exhibition hall, and the linear elements of decorations are matched with the architectural form, so that the heavy quality of the installation can be lightened visually, reducing the sense of oppression of atmosphere of space. The overall design lets the viewers feel more leisurely and casual during viewing the exhibition. For the lighting design, the designer hopes reduce the artificial light, and let the natural light to show the true color and texture of the artwork as much as possible.








