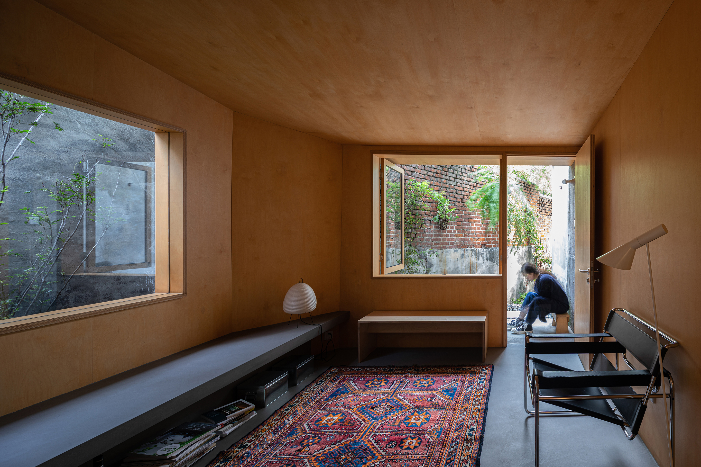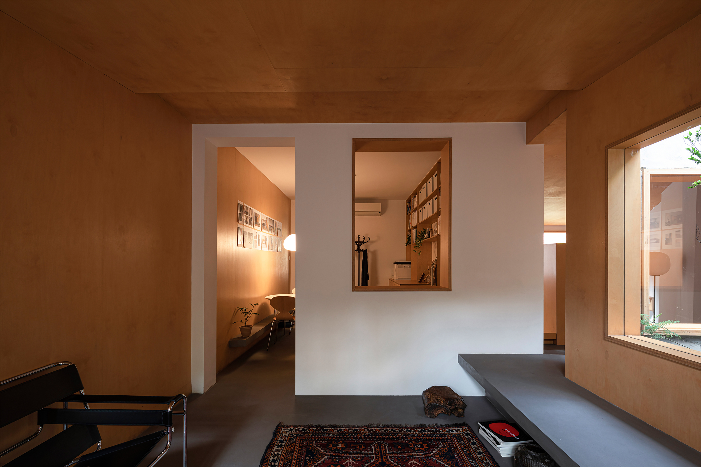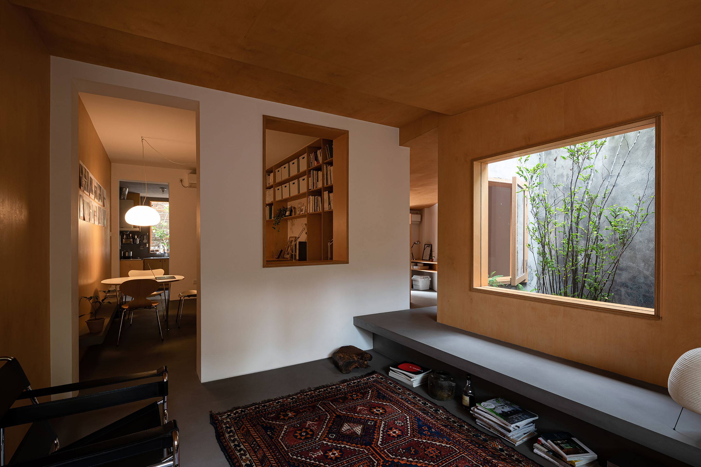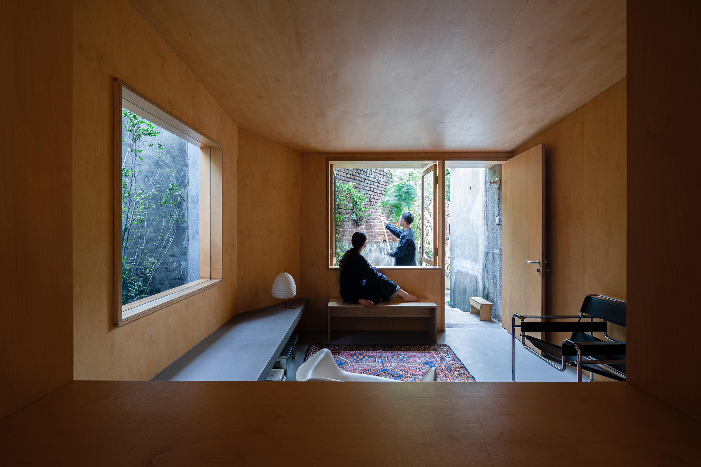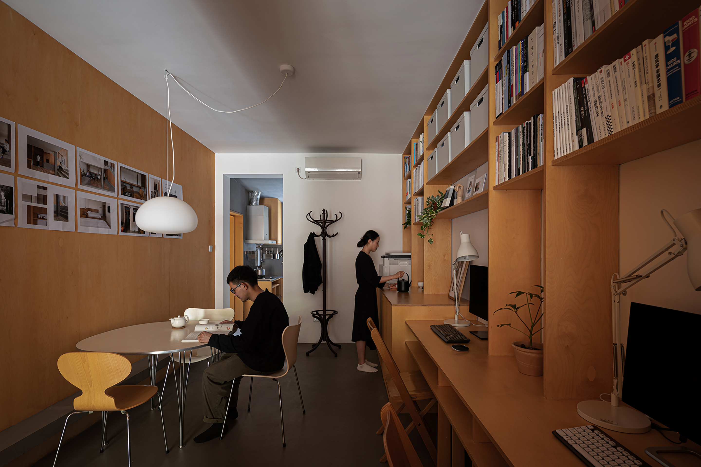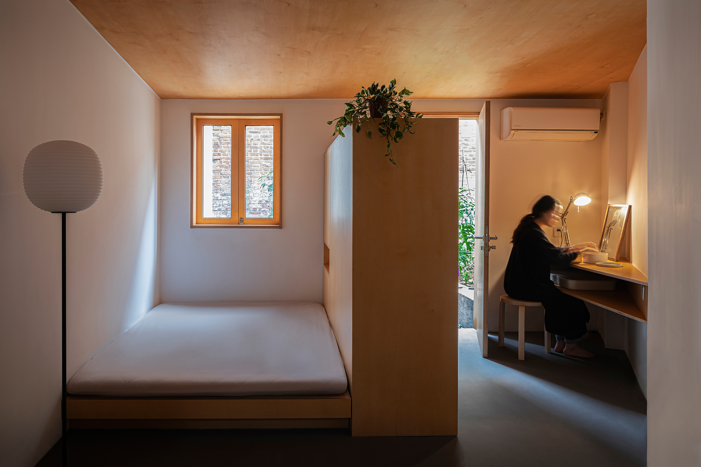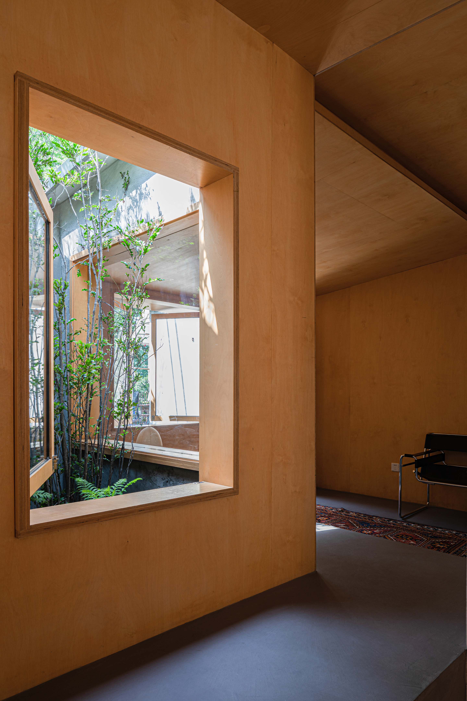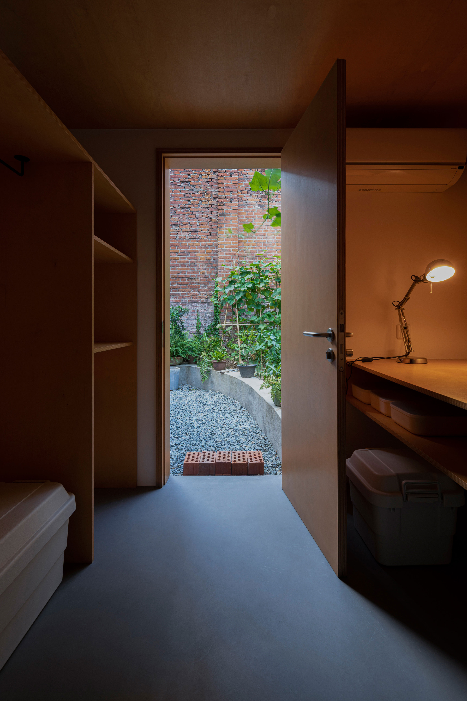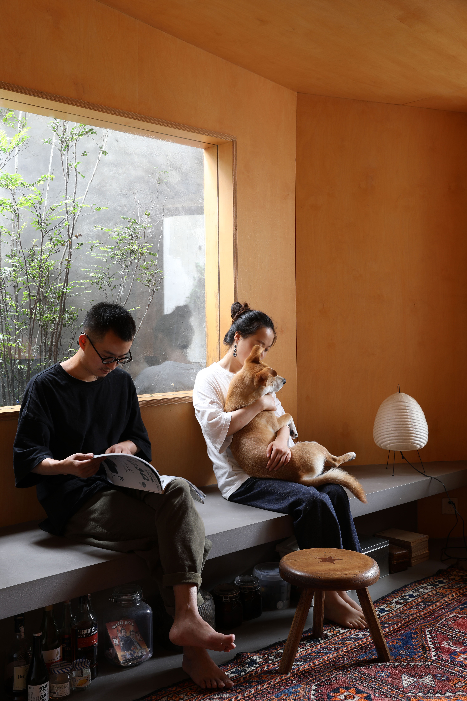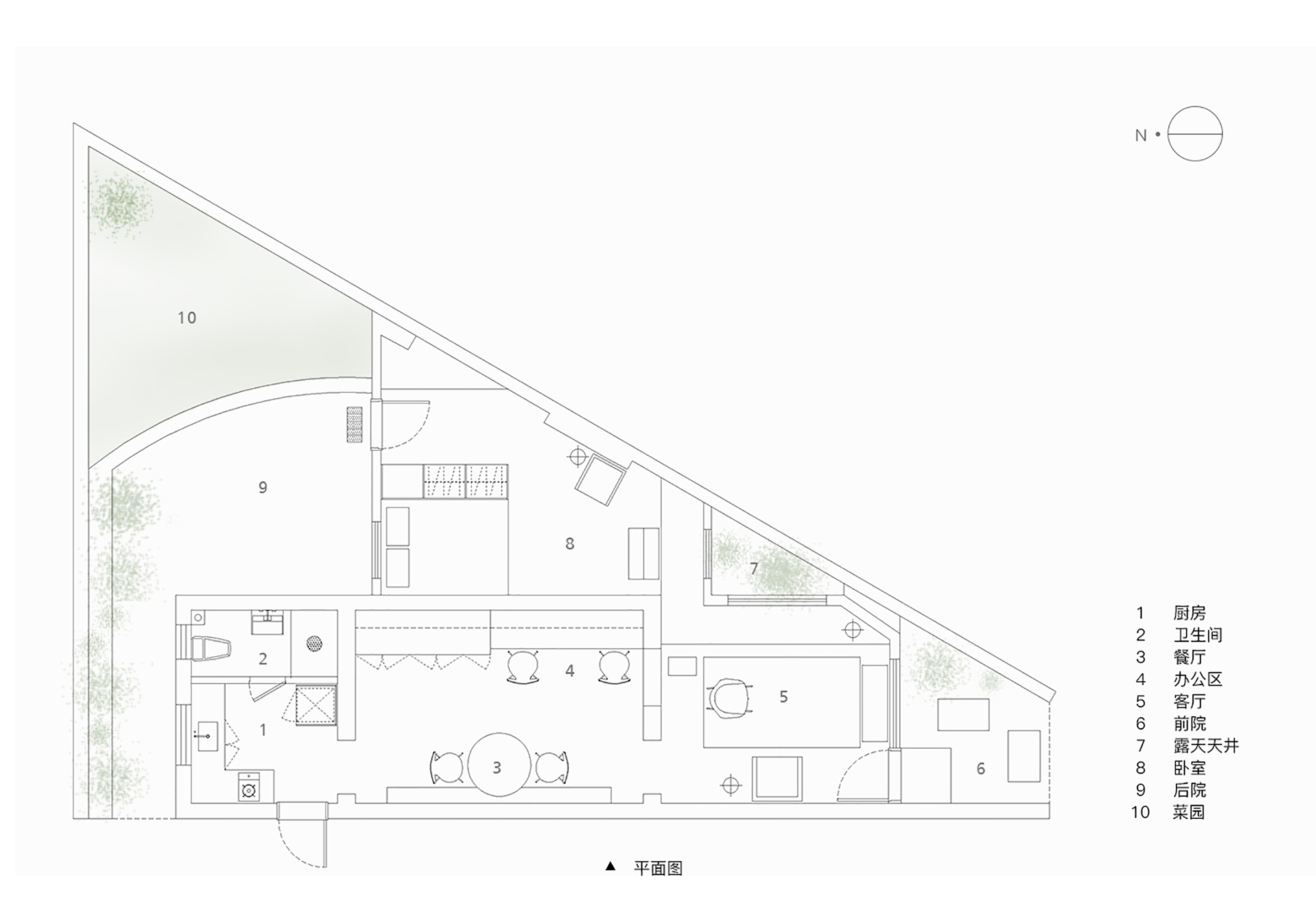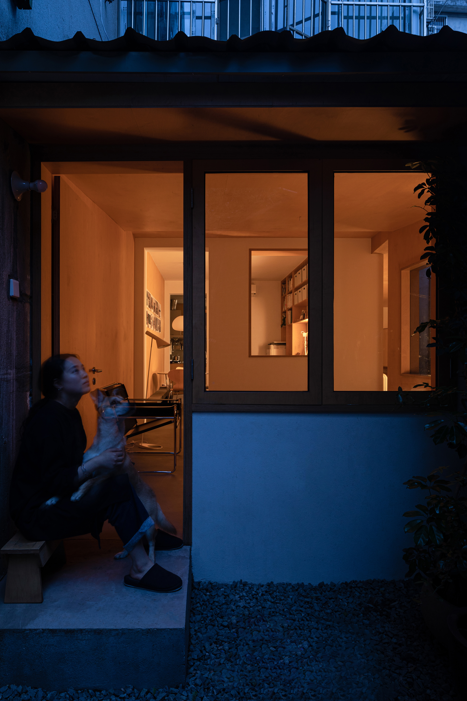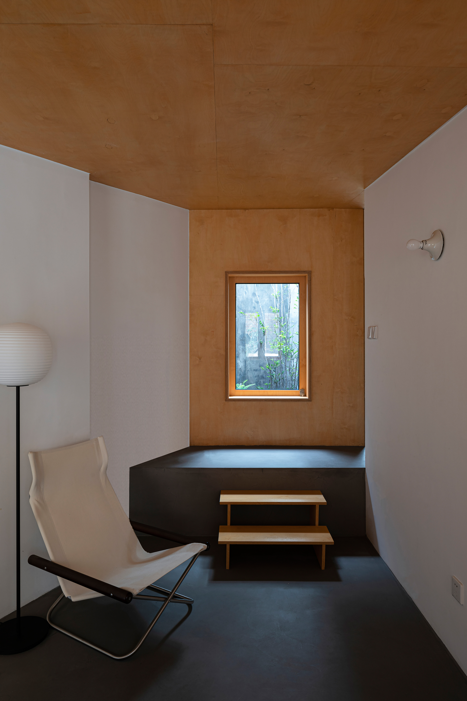NO.16 House 南京16号住宅
项目背景
该项目位于南京市玄武区,面积约46平米,属于上世纪80年代的老破小,是设计师吴状为自己改造设计的居所。
设计理念
当建筑专注于简单、有力、无形的东西时,通常也是建筑最专注于本身和自然的时候。改造的过程中利用原始场地的优劣势,顺势而为,将外围自然环境和室内环境相融合,构筑一种未完成的状态,希望房子和人都能自然老去。
主要特色
在这个仅46平米的小空空间内,设计师吴状希望能通过一些列的不同尺度的开口让之前独立的空间能彼此穿透连接,既能缓解采光不足的问题同时能让空间在视觉上获得很大的延伸。巧妙的利用高度差,打造出游览式的居住体验。利用天井将风霜雨雪等自然元素引入室内,模糊室内和室外的边界,实现真正的栖居。
Project Background
The project is located in Xuanwu District, Nanjing, with an area of about 46 square meters, which belongs to the old dilapidated small house in the 1980s, and is a residence designed by designer Zhuang Wu for his own renovation.
Design concept
When architecture focuses on something simple, powerful and intangible, it is usually when architecture is most focused on itself and nature. The renovation process takes advantage of the strengths and weaknesses of the original site and follows the trend, blending the outer natural environment with the interior environment to construct a state of unfinishedness, hoping that both the house and the people will age naturally.
Main features
In this small empty space of only 46 square meters, designer Wu wanted to connect the previously independent spaces with each other through a series of openings of different scales, which can alleviate the problem of lack of light and at the same time allow the space to be extended visually. The height difference is cleverly utilized to create an excursion-style living experience. The patio is used to introduce natural elements such as wind, frost, rain and snow into the interior, blurring the boundary between indoors and outdoors and realizing a true habitat.

