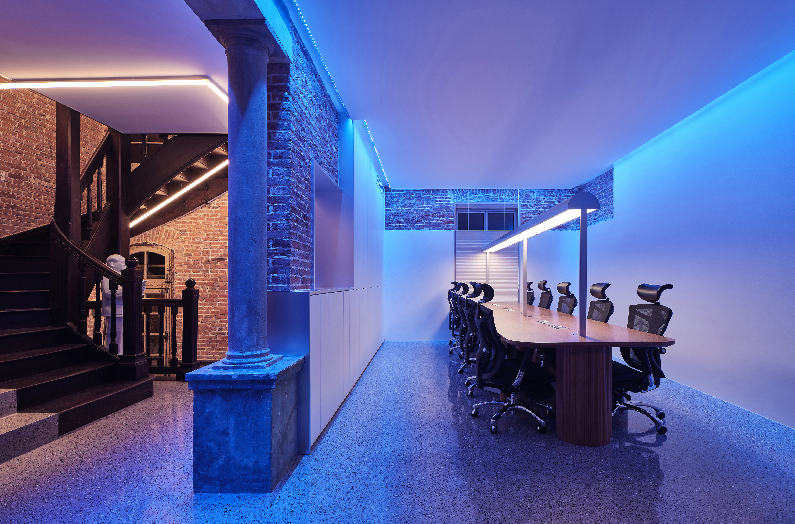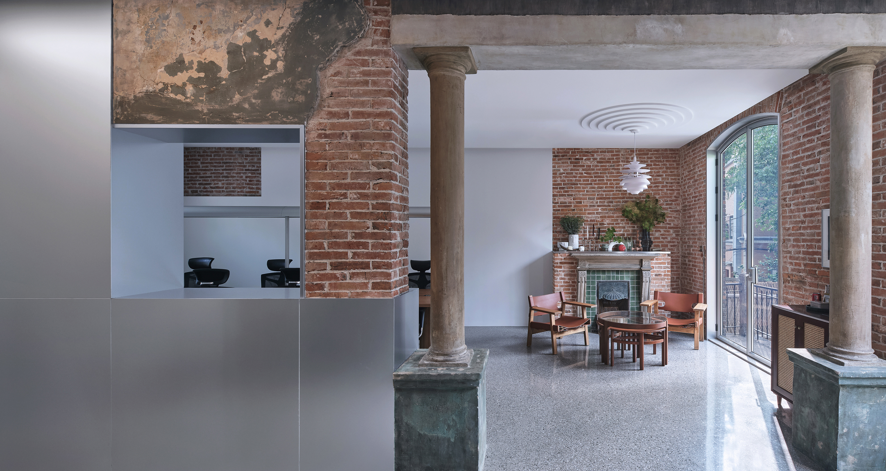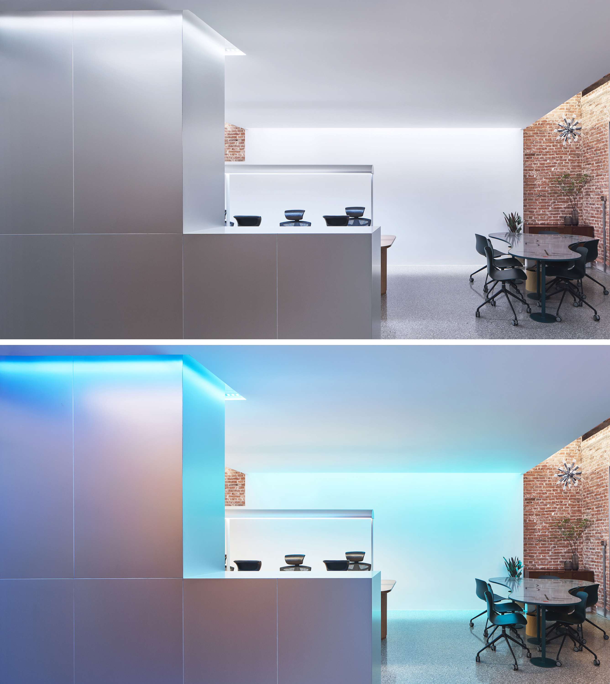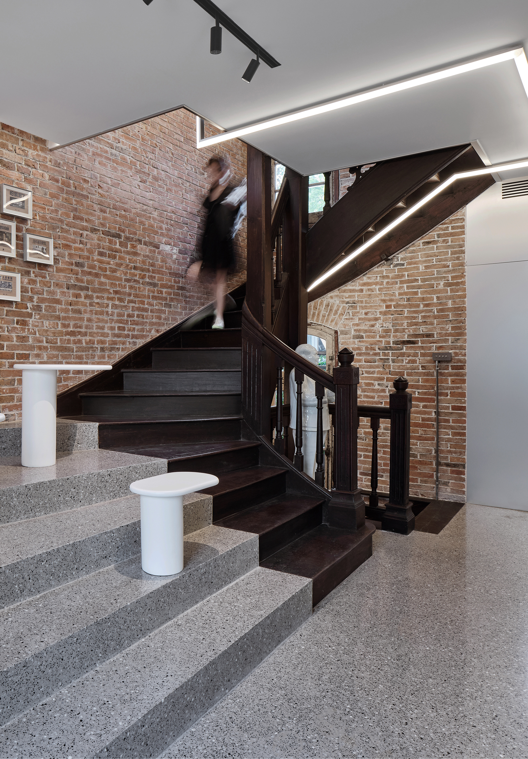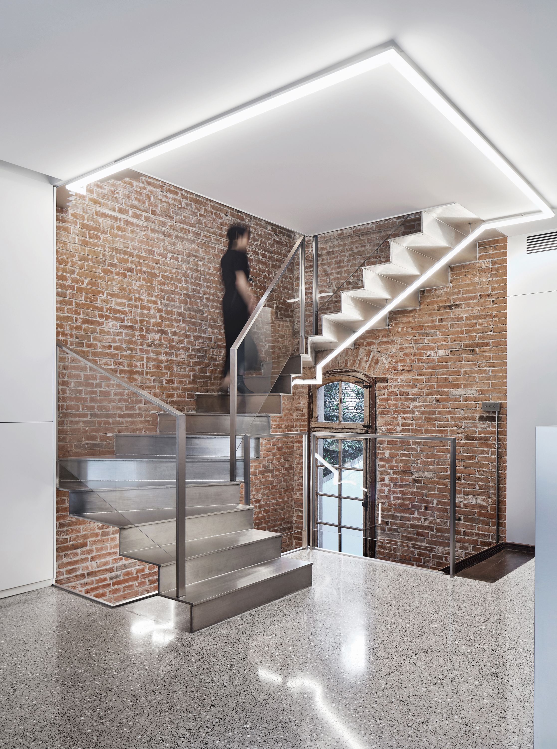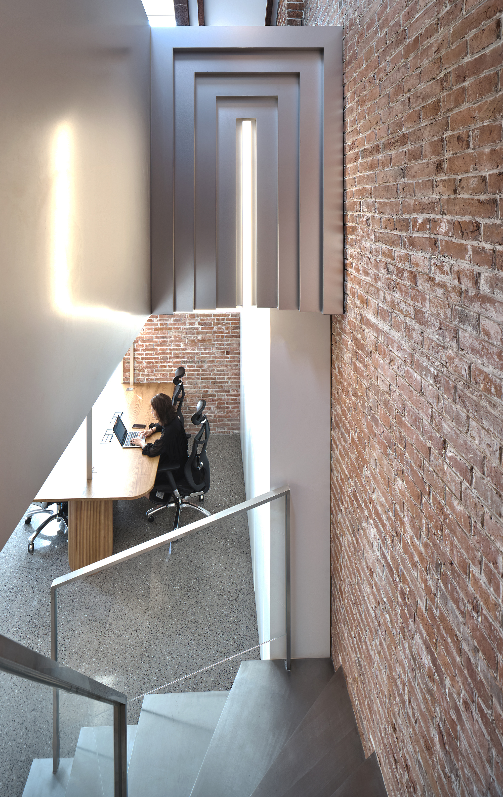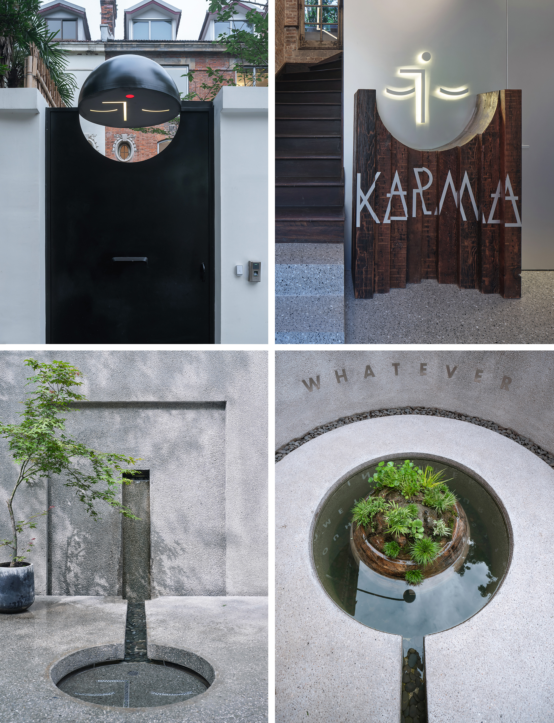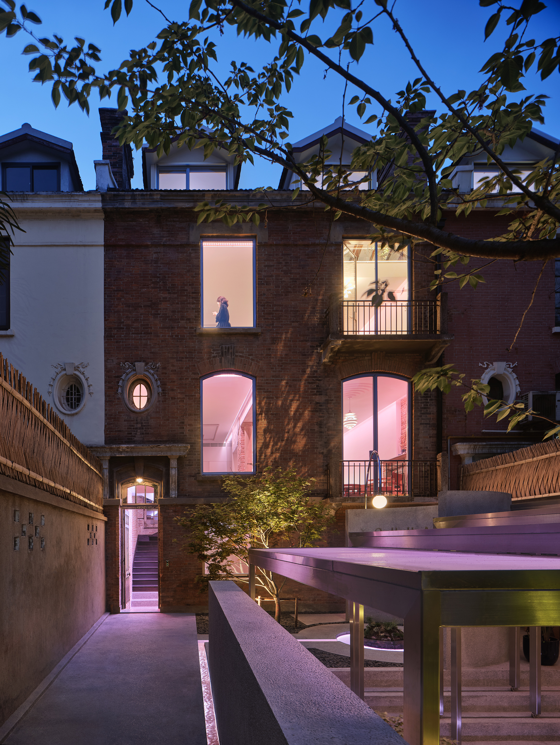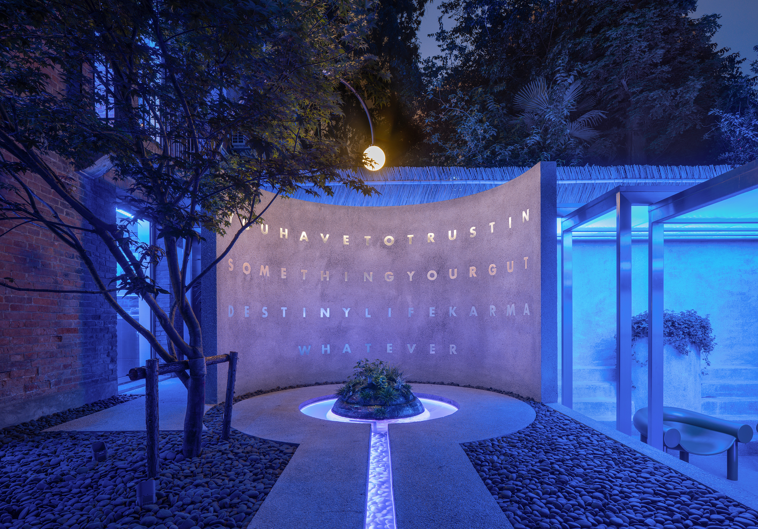Renovation of Villa Karma KARMA办公楼改造装修
Villa Karma是沪上知名创意广告公司KARMA的办公地点。此幢房屋的外立面保留着1936年以来最原始的状态,我们将其原汁原味的法式风格外貌保留下来,以最轻的介入方式对外立面进行修缮。
改建的首要原则是去伪存真,显露时间的层累,并在此基础上形成新的空间基底。在室内,因为原先错误的施工显露出来的红砖墙和残留的墙皮被封存在时间的层叠中。我们采用抽象的磨砂阳极氧化铝板、背景性的白色涂料墙面与吊顶,新的覆层与旧的基底相缠绕,提供阅读建筑历史的可能。
我们在空间中试图呈现Karma(轮回)这一概念。在室内外,我们设计了由阶梯、光和水形成的回环,用红砖与白墙承接日光,用彩色照明点亮黑夜。因为业主 “希望晚上加班的时候不要太沉闷”的述求,我们设计了彩色的灯光照明,满足广告提案主题色、客户来访的欢迎动画、节日聚会等各种需求。我们在员工工位与会议桌设计了独立控制的桌面照明。在不影响正常工作的前提下,彩色灯光的加入改变了夜间办公室的整体氛围。
Villa Karma is the headquarters of KARMA. The facade of this house retains its original state since 1936, and there are no obvious cracks and damages. The original French-style appearance is retained and the facade is renovated as invisibly as possible.
The main principles of renovation are to keep the intact parts and form a new base. For the interior, worn red brick walls and remaining wall covering are revealed due to the wrong construction. Abstract frosted anodized aluminum plate and white painted wall and ceiling are adopted to decorate the original base, offering possibilities of learning about its history.
The design attempts to interpret the concept of Karma in the space. Both in the interior and exterior spaces, staircase, light and water are arranged in a circular way. Red brick and white wall embrace natural light, and colored lighting lights up the night. Since the client required that people would not feel too dull when they work overtime, colored lighting is used to meet the needs of various activities. Working stations and conference tables are equipped with independently controlled table lighting. On the premise of not influencing daily work, colored lighting enriches the overall spatial atmosphere at night.

