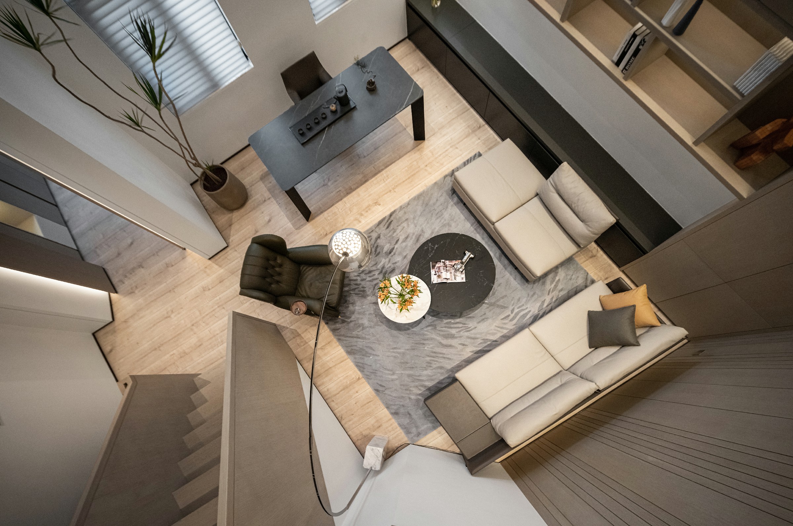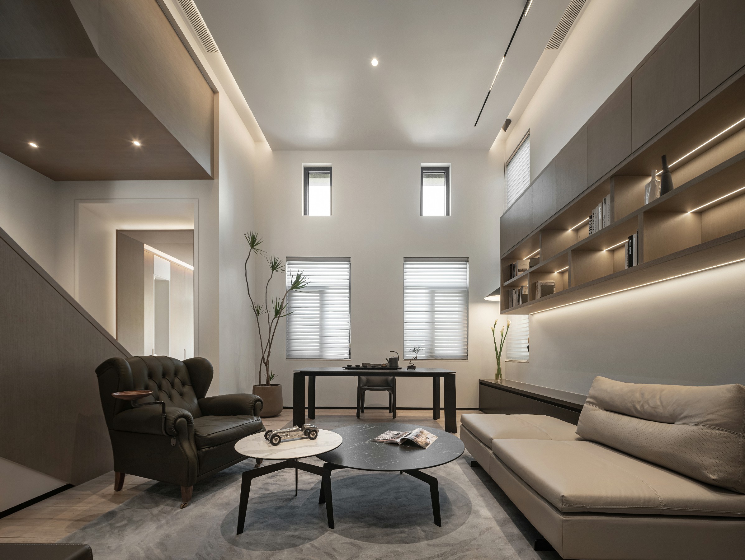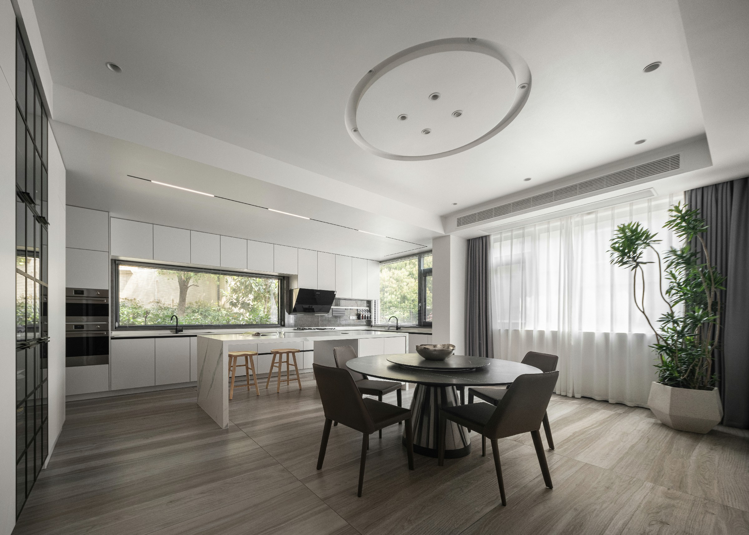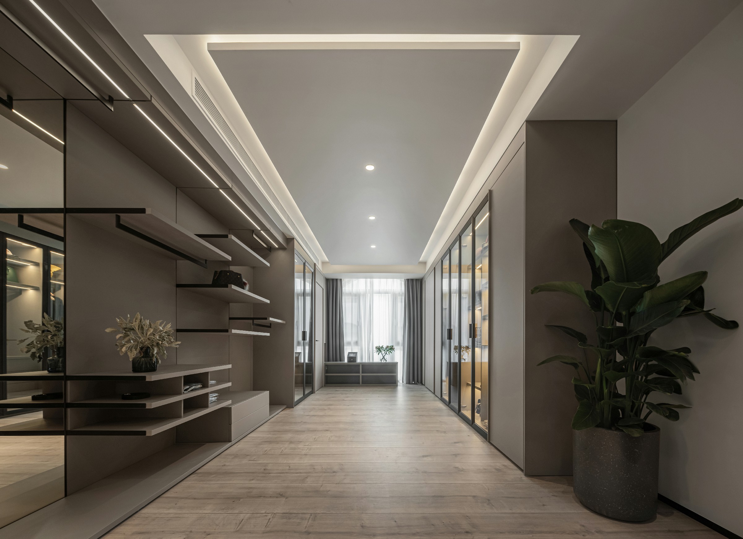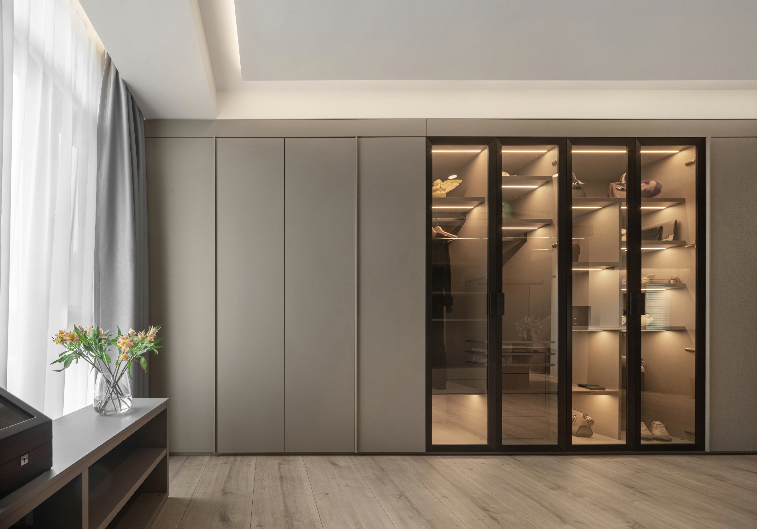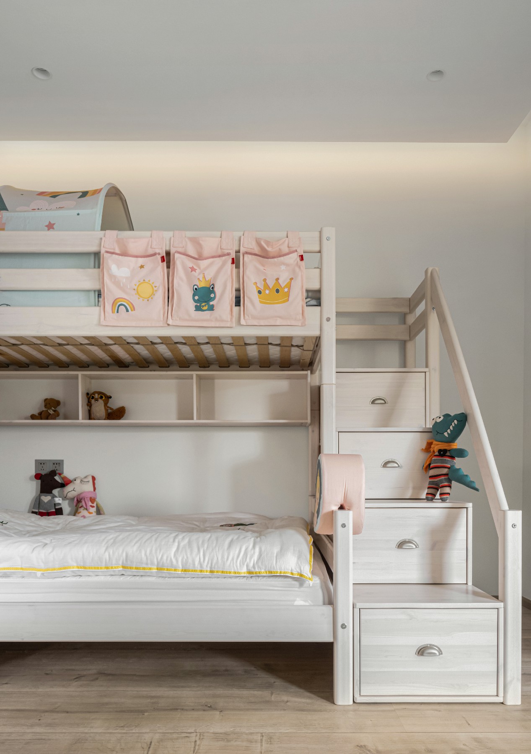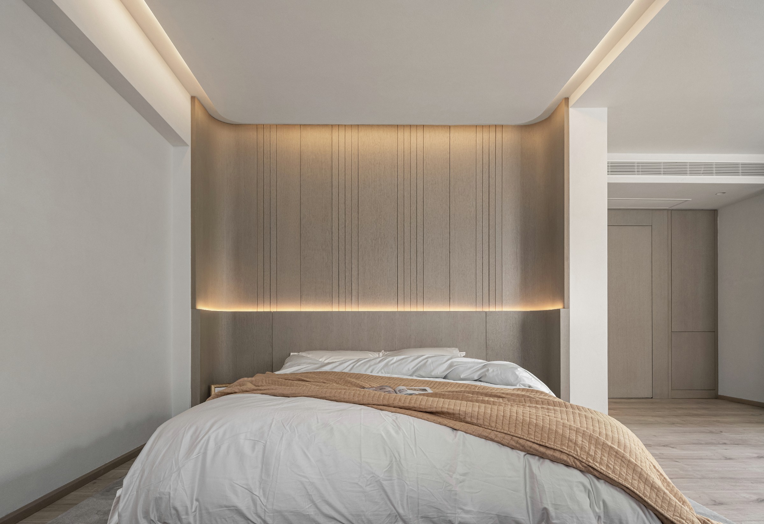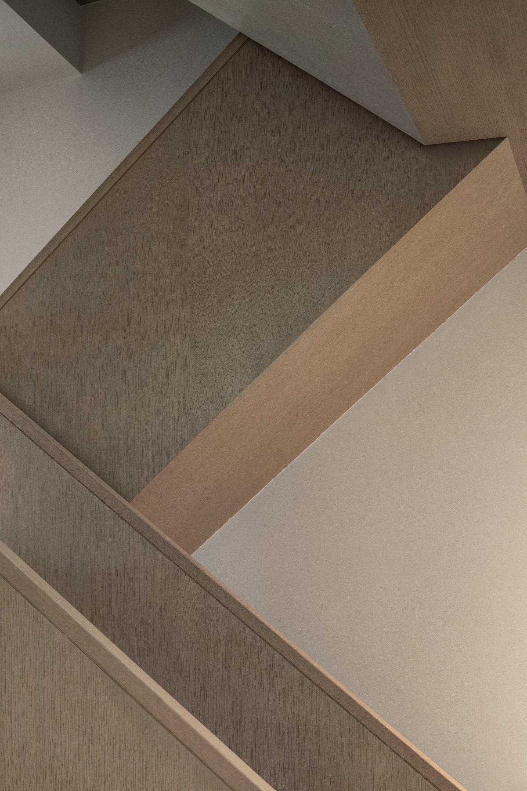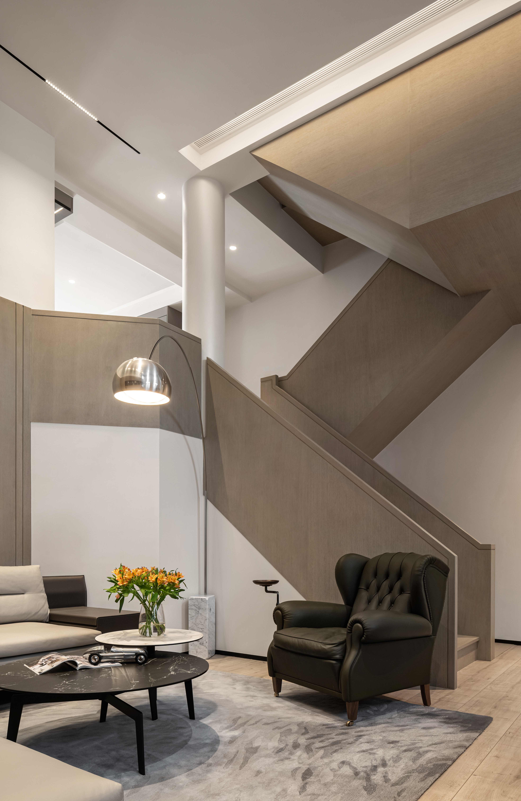A villa in Masland 玛斯兰德独栋别墅
此案是一个错层共五层的空间,客厅处于建筑的中间层-地上二层,一层原为由花园进入的车库,我们将建筑结构进行改造,规划为宽裕的中西厨房和餐厅区域,兼带长辈房,负一层为影音休闲酒窖区域,由一层客厅上楼二层规划为完整的主卧空间,开放式衣帽间,大幅落地窗将一年四季收入室内。三层规划为男女两个儿童房,三层阁楼作为儿童玩乐区完美贯穿两个空间。
329/5000
This case is a split-level five-storey space, the living room is located in the middle of the building-the second floor above ground level, the first floor was originally a garage that was entered by the garden, we will transform the structure of the building, planning for a rich Chinese and western kitchen and dining area, with the elder house as well, negative one floor for the audio-visual leisure wine cellar area, from the first floor of the living room upstairs planning for a complete master bedroom space, open-style cloakroom, large floor-to-ceiling windows will be a year-round income indoor. Three-storey plan for the boys and girls two children's rooms, three-storey attic as a children's play area through the perfect two spaces.

