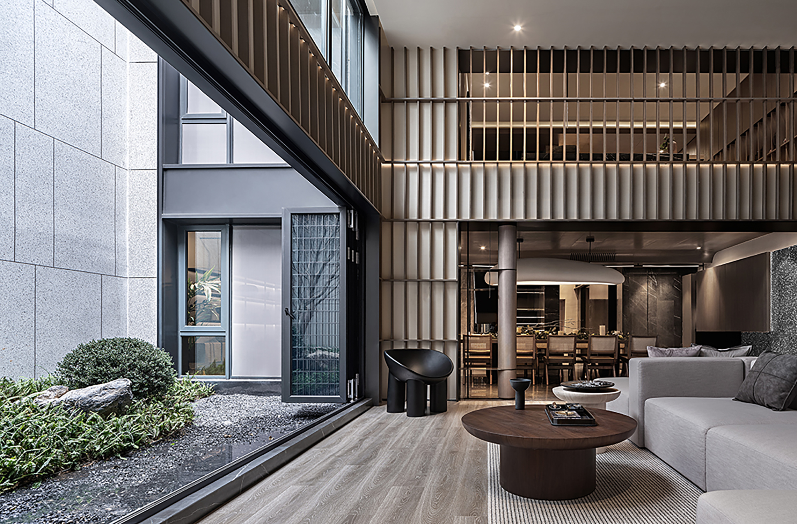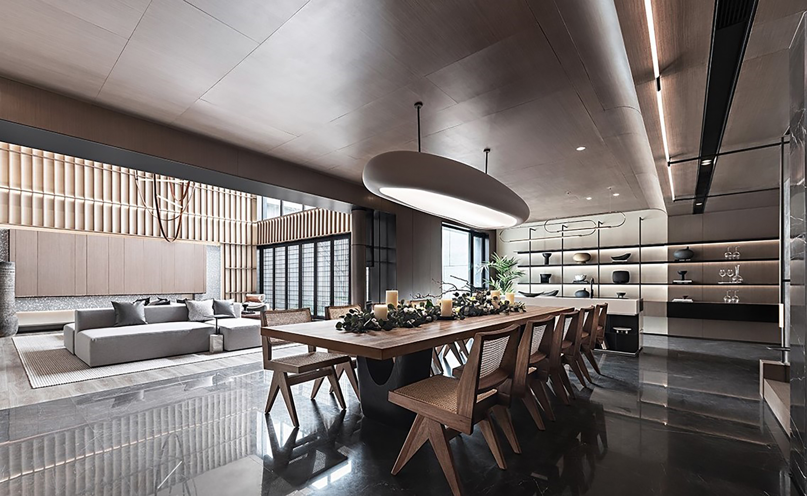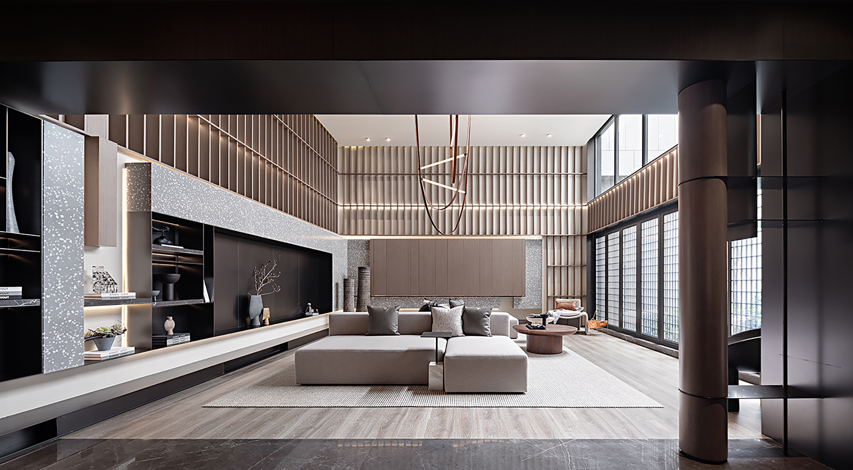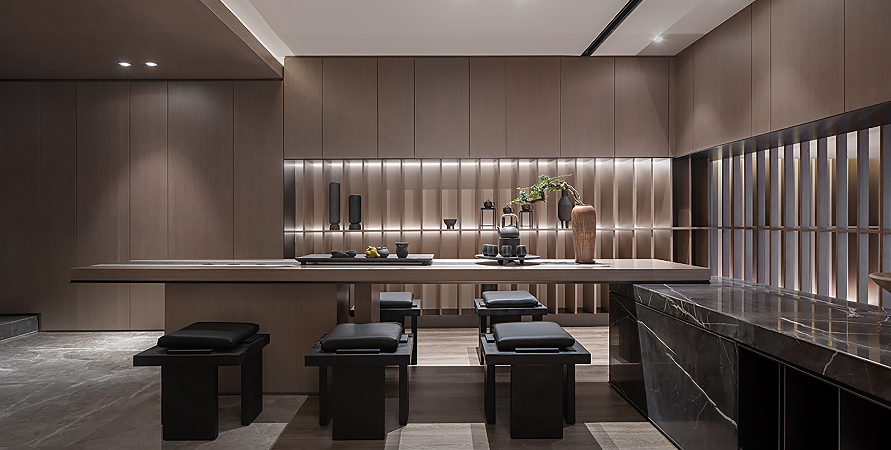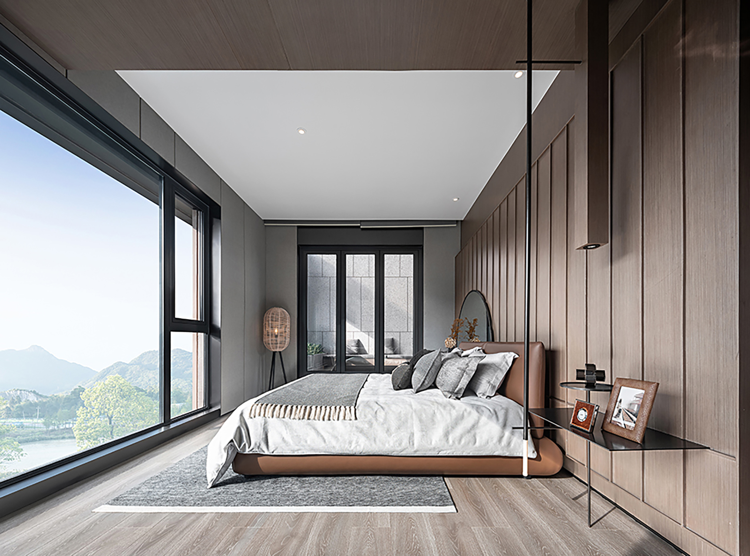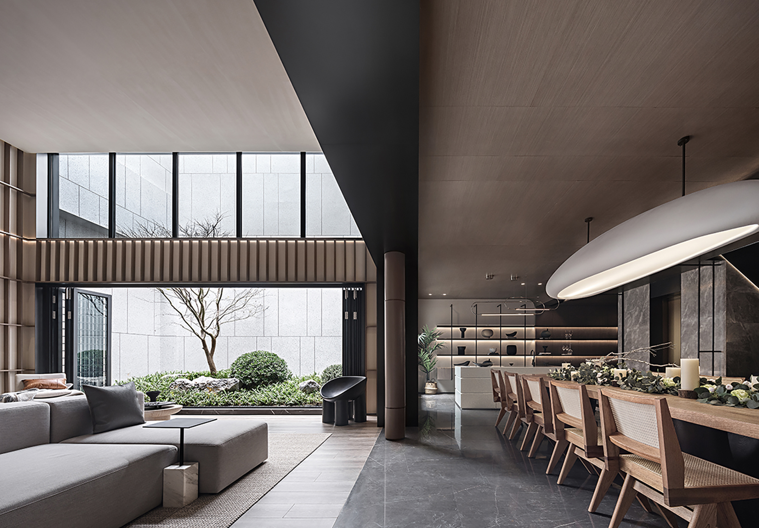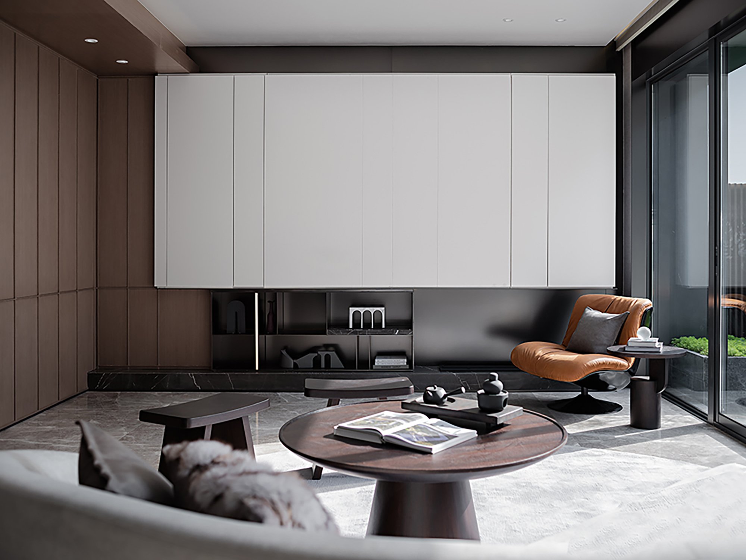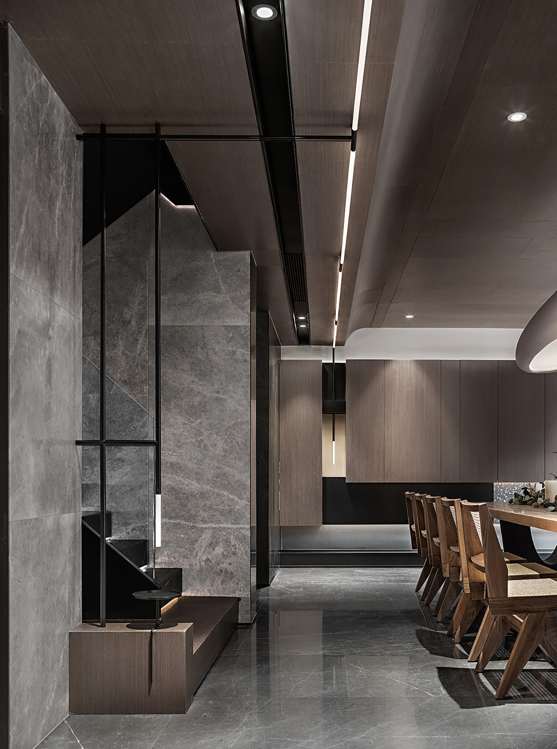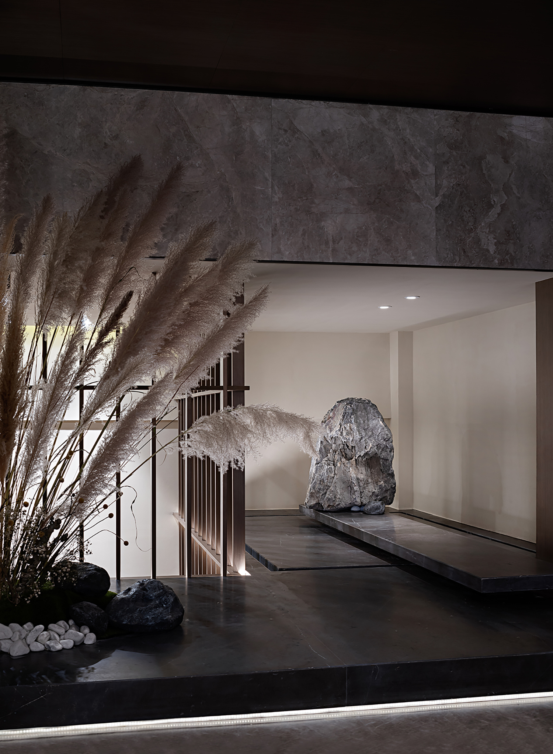Live Facing the Light 向光而居
睁开双眼 晨雾略过草地,远方若隐若现的山影,微风吹拂脸颊,传递自然的气息,旭日的光辉映照脚边感受温暖的那刻。
转化传统的格局方式,将空间感受通透化,以量体的方式去呈现空间,以地坪分割区化机能使用,水平的动线都是互相连结的,而垂直动线是分隔开放及隐私的方式,空间形态的打造上我们首先重点把天然的自然景观引入室内空间,用框景、借景之建筑概念,使外在景色成为空间中的画面,观赏自然之美。
将空间的动线与轴线合理划分,轴线之中置入一窗一景一石一木之概念,使空间中不同的轴向产生不同的温度与表情,整体空间的活动区域做了更轻松适宜的交谊空间,增加了亲子活动与文化静怡的书画空间。
Open the eyes as the morning fog drifts through the meadow.
The far mountains are looming.
The breeze sweeps over the cheeks, bringing the natural feelings.
The rising sun shines on the feet. Enjoy the warm moment.
Transforming the traditional layout, we make the space feel more permeable by presenting the space through volumes. The floor is divided into the areas of the different functions. The horizontal flow is interconnected, and the vertical flow separates the open and private areas.
In terms of the space style, we first focus on introducing the natural scenes into the indoor space. The architectural concepts of framed scenes and view borrowing make the outdoor scenes part of the space, where the natural beauty can be enjoyed.
The space flow and axis is divided reasonably. The concept of “one window, one scene” is applied to the axis. The different temperatures and expressions are created in the different directions of the space. The relaxing family space is arranged in the overall open area to add the space for parent-child interaction and cultural activities.
The interaction space is arranged at the core of life to emphasize the interaction and exchange between people. The places for personal growth and cultivation such as tea-tasting space, art space, and cigar room are also designed to integrate life interest into the dwellers’ exclusive space.

