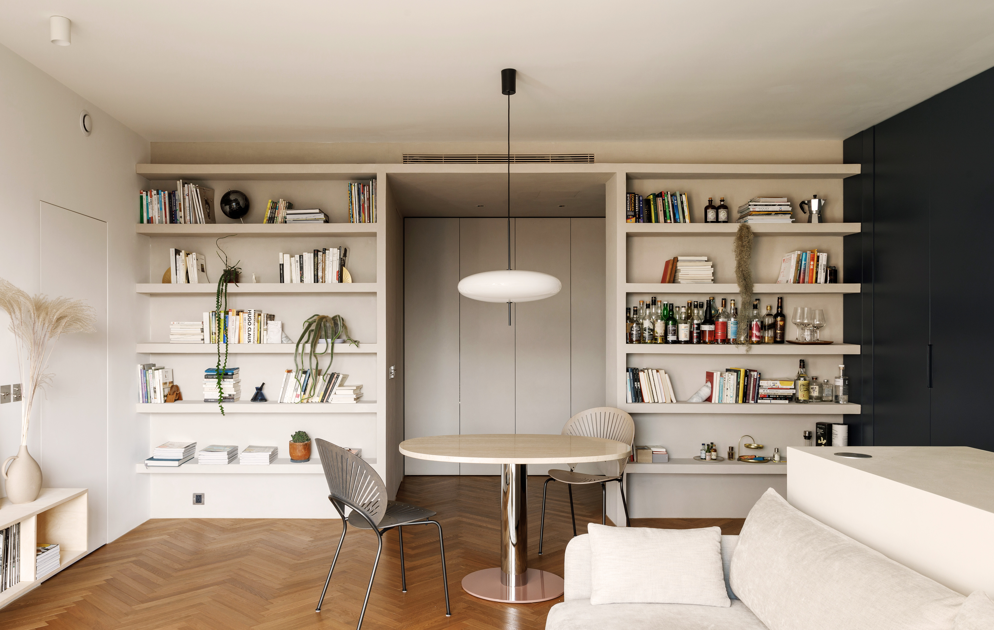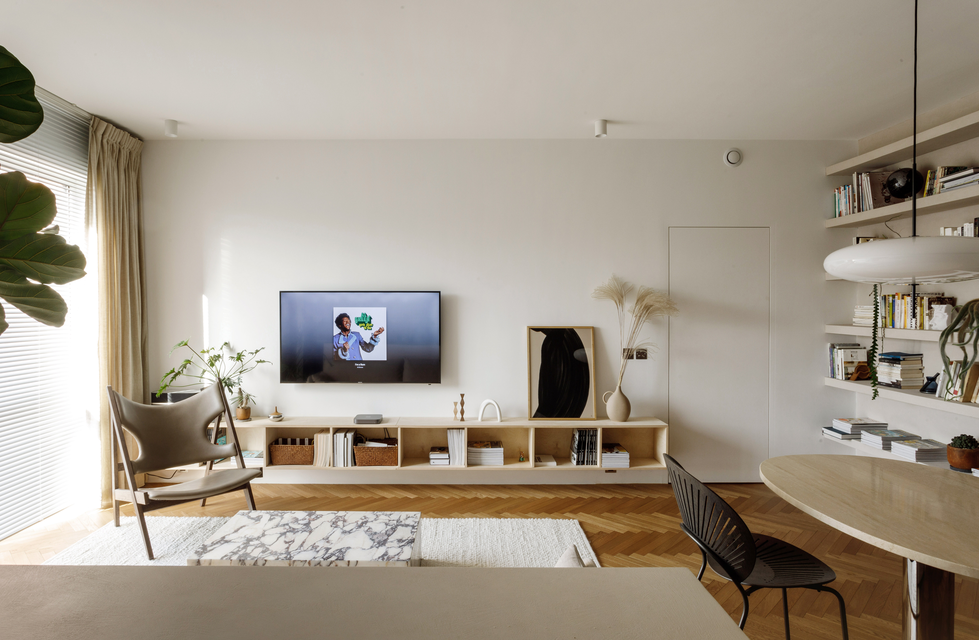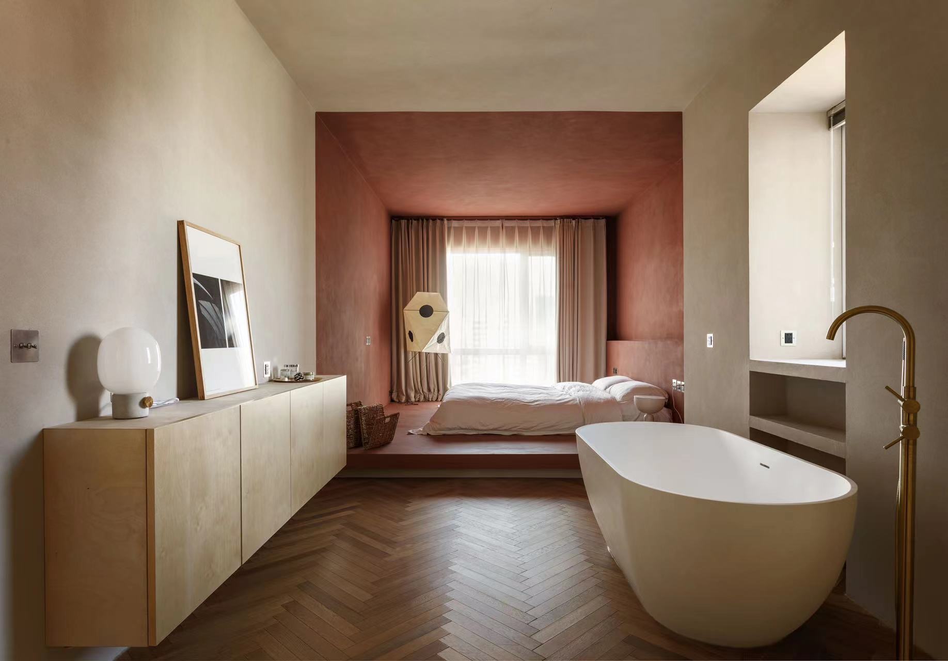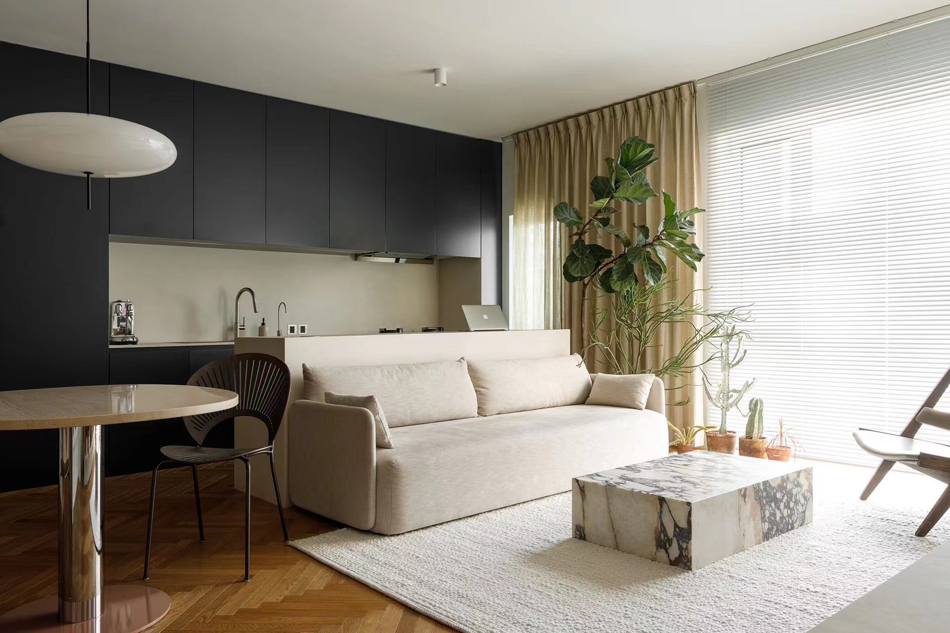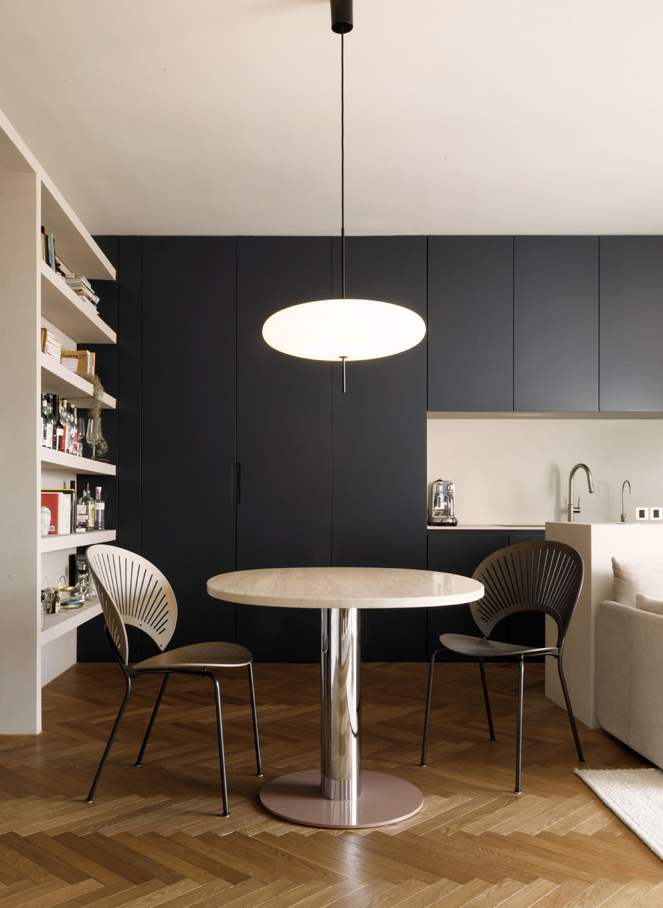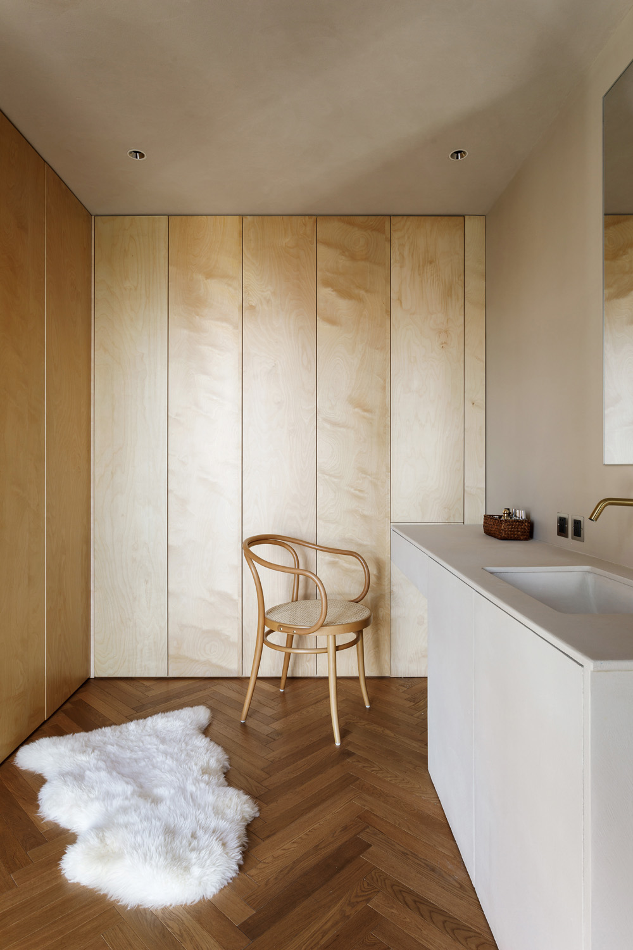Wangjing Recreates Copenhagen 望京再造哥本哈根
打通厨房后客厅拥有非常宽敞的空间,大面落地窗也让客厅的采光非常好。为了明亮和干净,客厅墙面白色为主。大面积深蓝色橱柜让客厅空间有一定的重色点缀,烟熏色鱼骨纹木地板让空间有一丝复古的感觉。沙发背后定制了岛台,既能作为沙发的靠背也也可以增加厨房的台面面积,偶尔也可以用来边看电视边办公。所有的家具都是来自于北欧品牌的 menu,极简又经典的造型,充满高级感。在门洞的左右两侧墙面做了隔板,木工现场打底,表面刷了天然粘土凸显材质质感,为了让书架更有立体感特意加厚了隔板的厚度。隔板 上所有的陈列出自男业主的规划,好的设计也要配合屋主日常的精心维护才能体现出更好的效果。卧室墙顶涂刷了天然粘土,让空间更温暖自然在床的上下和两侧用砖红色的粘土和米耐岩刷出来了一个色块区,为了从视觉分割睡眠区和其他区域,也为了让空间更有趣,视觉效果更好。打通的次卧改造为了主卧的衣帽间,墙顶面延续了粘土的材质,柜门材质用桦木板定制成了通顶无把手的效果,简洁自然。衣帽间靠近卫生间的这面墙上定制了一组浴室柜,浴室柜旁边作为梳妆台使用。
The living room is very spacious after the kitchen is opened up, and the large floor-to-ceiling windows give the living room great light. In order to be bright and clean, the living room walls are mainly white. The large dark blue cabinets give the living room space a certain heavy color accent, and the smoky herringbone wood flooring gives the space a touch of vintage feel. Behind the sofa is a custom-made island, which can be used as a backrest for the sofa and also to increase the kitchen counter area, and can occasionally be used to watch TV and work at the same time. All the furniture is from the Scandinavian brand menu, minimalist and classic shape, full of a sense of high quality. In the doorway on the left and right sides of the wall made partitions, woodworking site primer, the surface brushed with natural clay to highlight the texture of the material, in order to make the bookshelf more three-dimensional sense deliberately thickened the thickness of the partition. All the displays on the partitions came from the male owner's planning, and a good design also needs to match the owner's daily maintenance to reflect a better effect. The top of the bedroom wall was painted with natural clay to make the space warmer and more natural. A color block area was painted with brick-red clay and minerite on the top and bottom and both sides of the bed to visually divide the sleeping area from other areas, and to make the space more interesting and visually effective. The second bedroom was transformed into the master bedroom's checkroom. The clay material was continued on the wall and ceiling, and the cabinet door was made of birch wood with no handle through the top, which is simple and natural. A set of bathroom cabinets was custom-made on the wall of the closet near the bathroom, and the bathroom cabinets were used as a dressing table.

