Z-house Z-house
蜚声从中华文化内涵中汲取养分,在空间中增添了大量的时间属性与情感元素,为业主打造一处兼具山林之隐与入世之喜的怡然天地。
入门直接衔接吧台,向内延伸形成岛台及餐桌,给会友品肴、泼墨挥毫留出空间。厨房藏于长桌之后,由玻璃推门划分空间。正对面的镶镜的柜子,不仅满足日常收纳,也将整个空间在视野上进行了一个横向的扩展。
客厅空间的天花板向上抬升,略高的挑空形成了天然的空间划分。空间以水泥白为主,微水泥的特有涂层,与棉布质感的纯白沙发和奶油白色台灯,形成丰富的颜色层次维度。
卧室空间方正开阔,充分考虑人体的伸展度。居于正中位置的大床,覆盖着与沙发同质感的床品,可以想象入眠时的柔软触感与深沉的睡眠体验。
Fusion Design draws nutrients from the connotation of Chinese culture, adds a lot of time attributes and emotional elements to the space, and creates a pleasant world for the owner that combines the seclusion of mountains and forests and the freedom of a secular life.
The entry is directly connected to the bar, and extends inward to form an island table and dining table, leaving space for members to taste food and write calligraphy. The kitchen is hidden behind a long table, and the space is divided by glass sliding doors. The mirrored cabinet directly opposite not only satisfies daily storage, but also expands the entire space horizontally in terms of vision.
The ceiling of the living room space is raised upwards, and the slightly higher ceiling forms a natural space division. The space is dominated by cement white, with a unique coating of micro-cement, a pure white sofa with cotton texture and a cream white table lamp, forming a rich color hierarchy.
The bedroom is square and open, fully considering the stretch of the human body. The large bed in the center is covered with the same texture as the sofa, giving people a soft touch and a deep sleep experience.

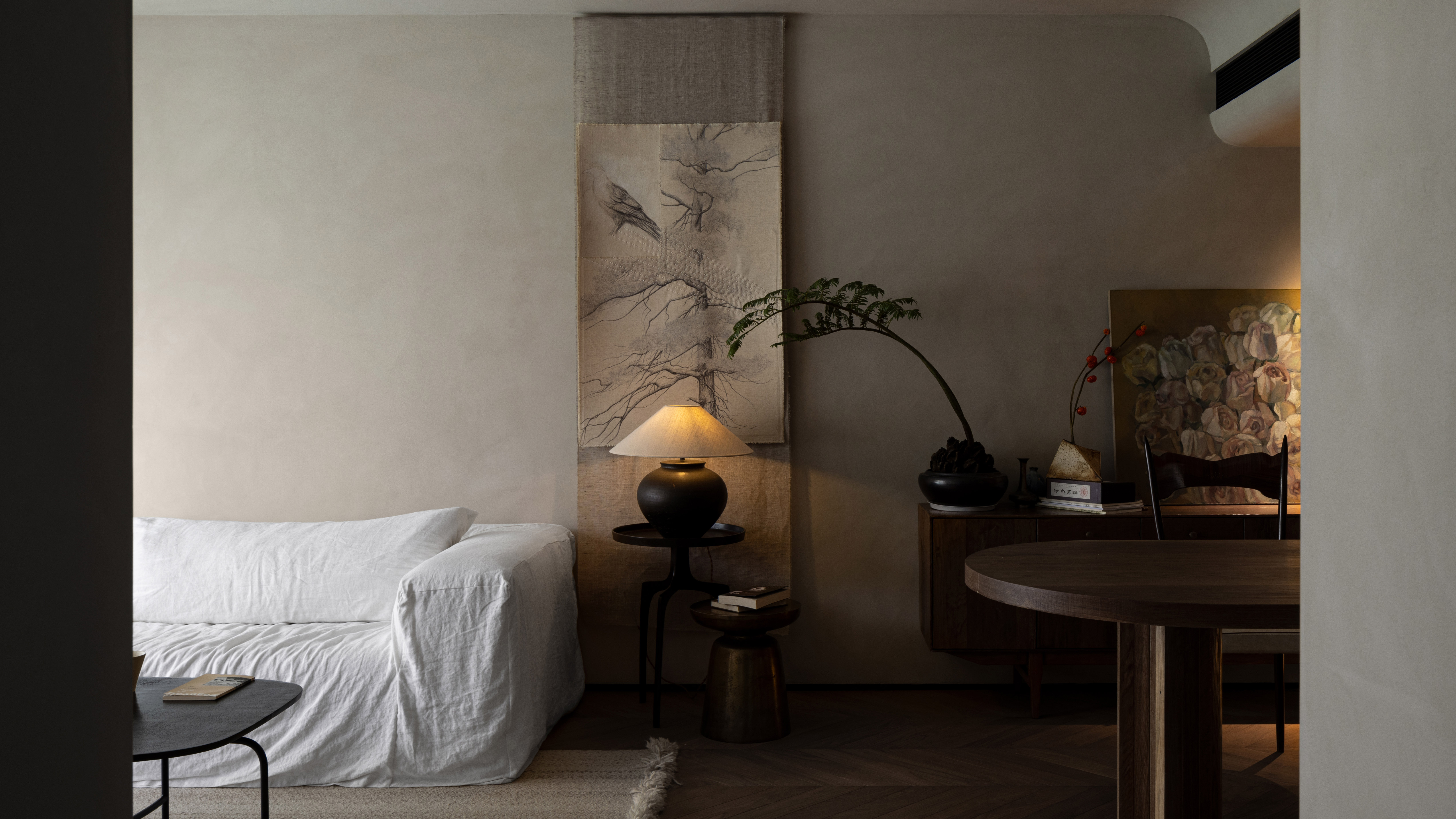

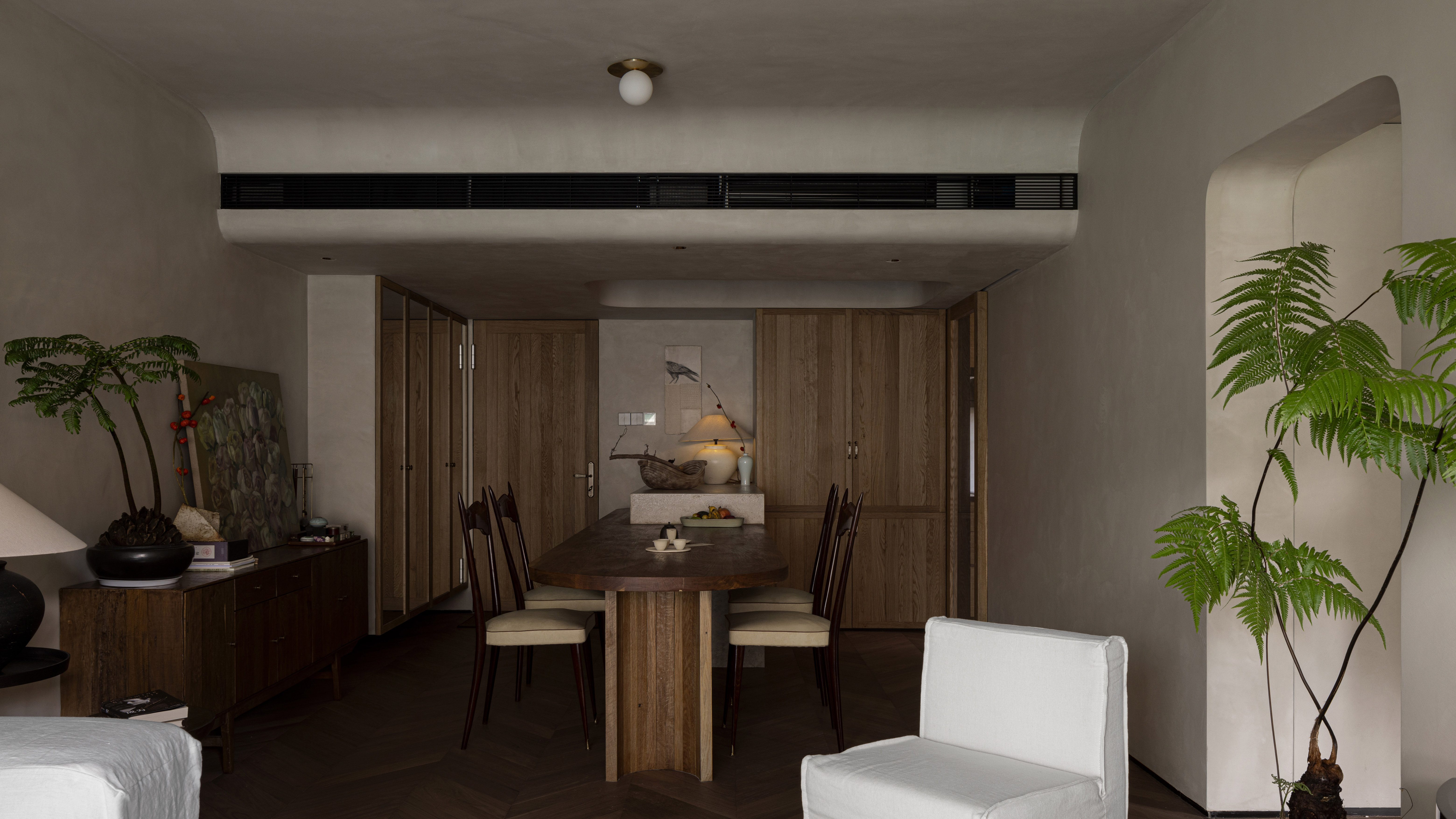 玄关+餐厅
玄关+餐厅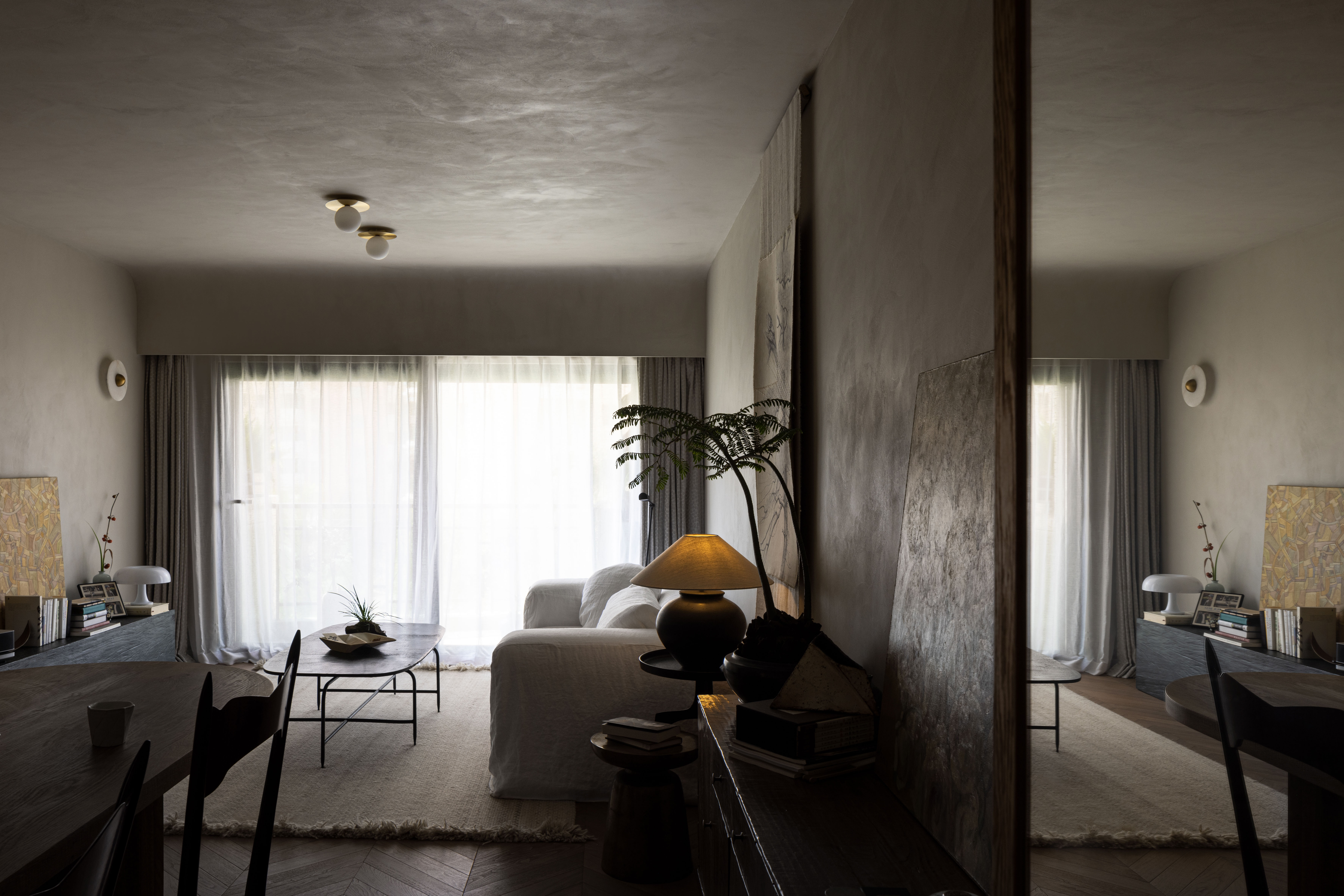 客厅
客厅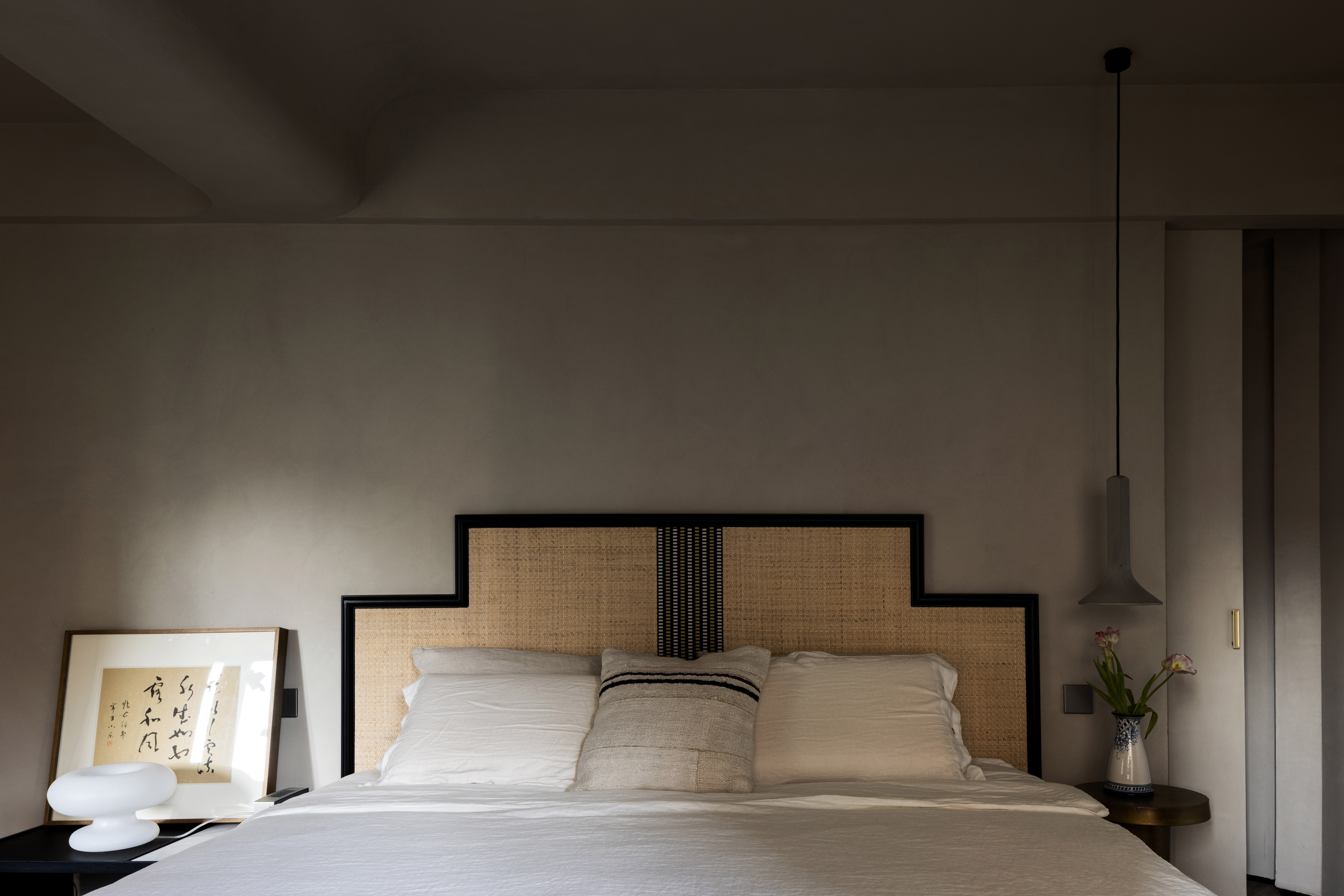 卧室
卧室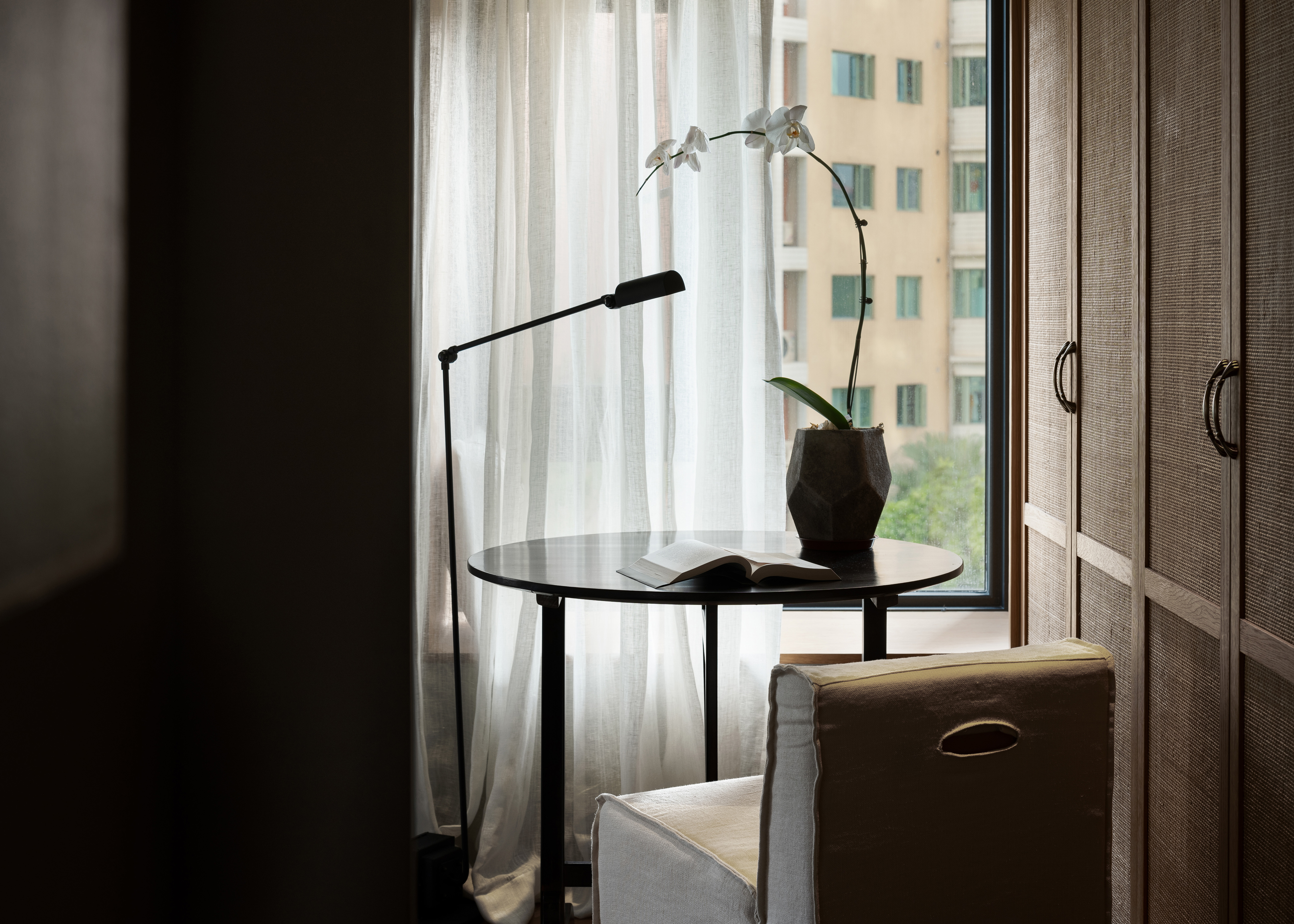 卧室书桌
卧室书桌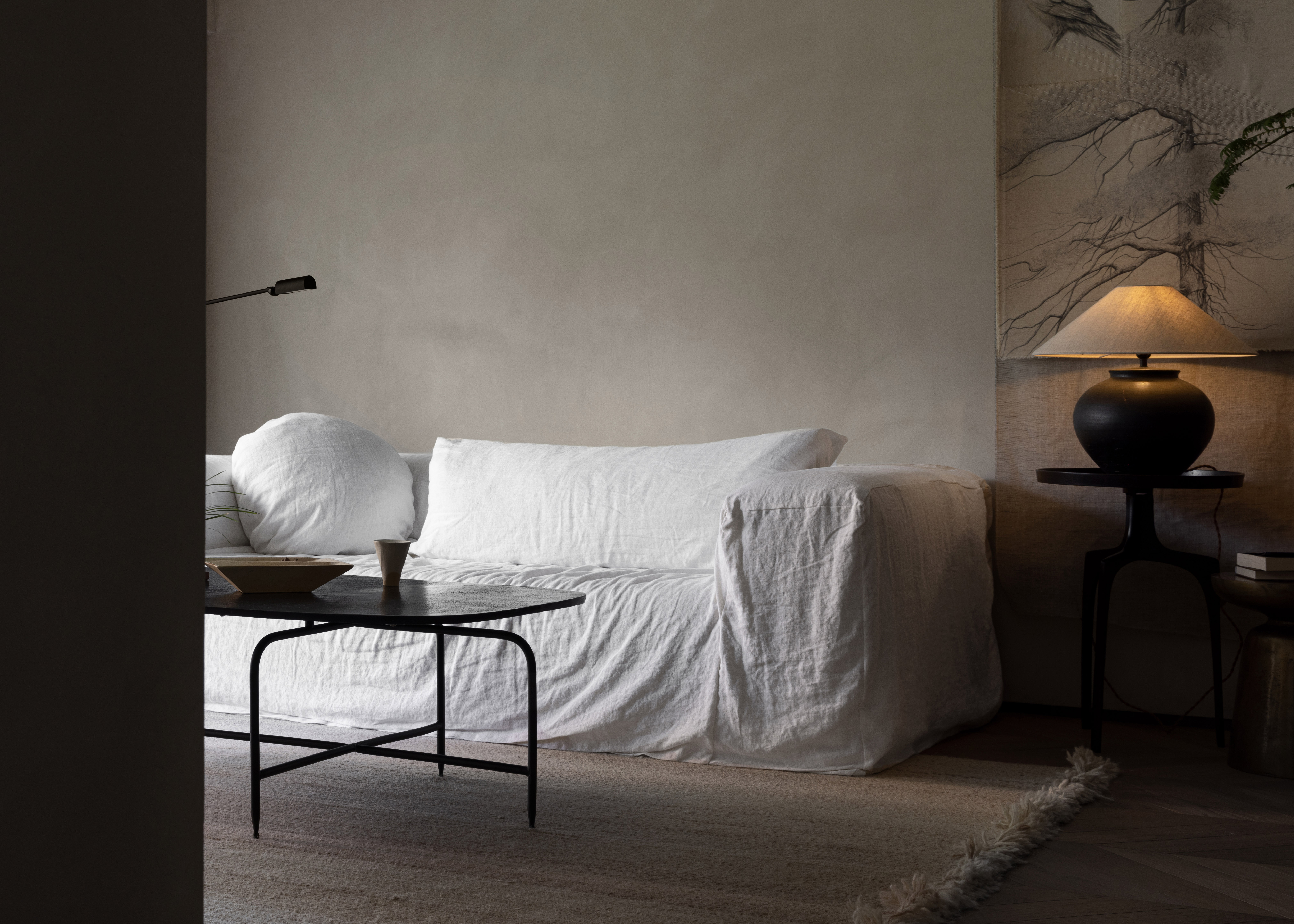 客厅沙发
客厅沙发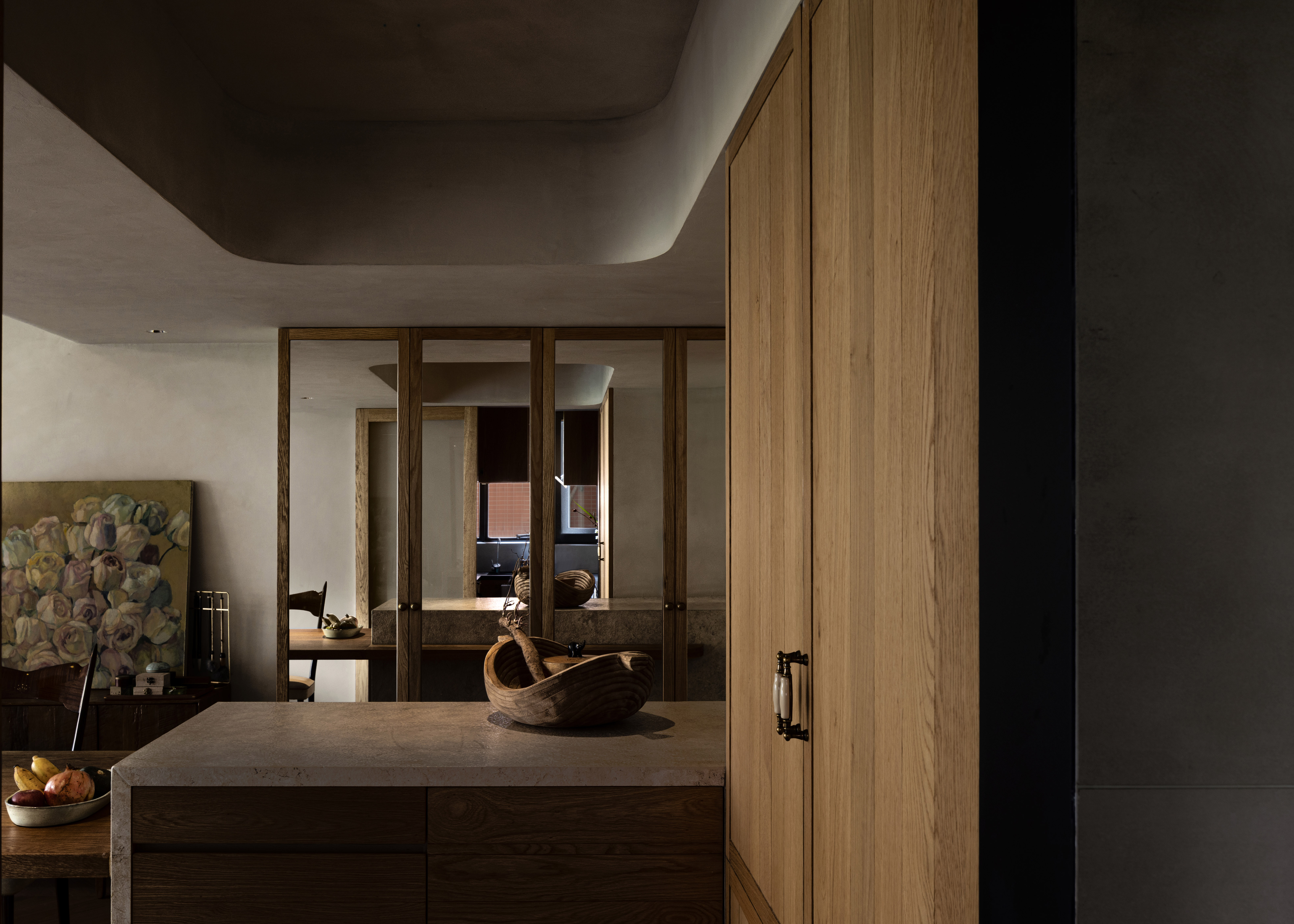 厨房对面的玻璃柜
厨房对面的玻璃柜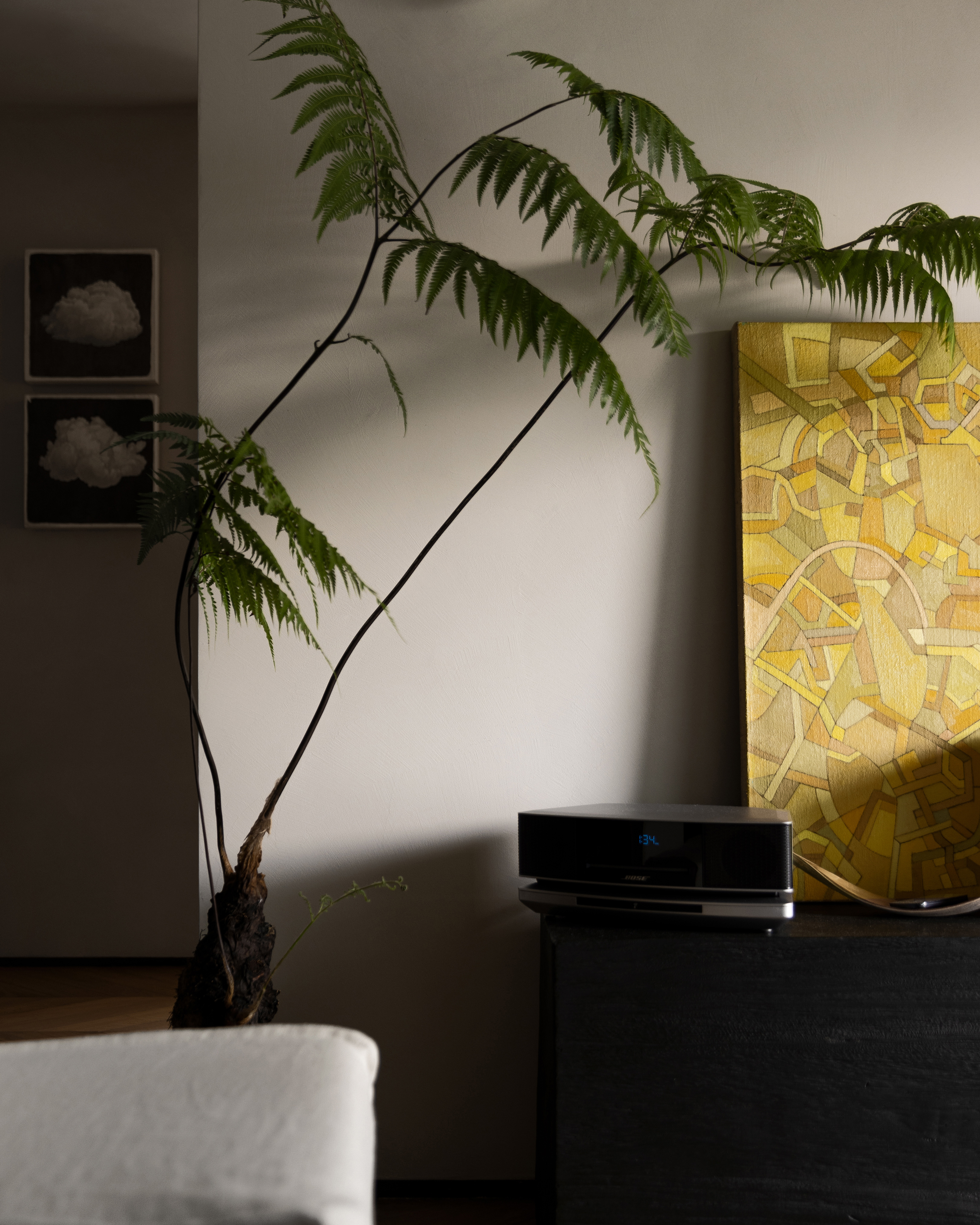 客厅+走廊
客厅+走廊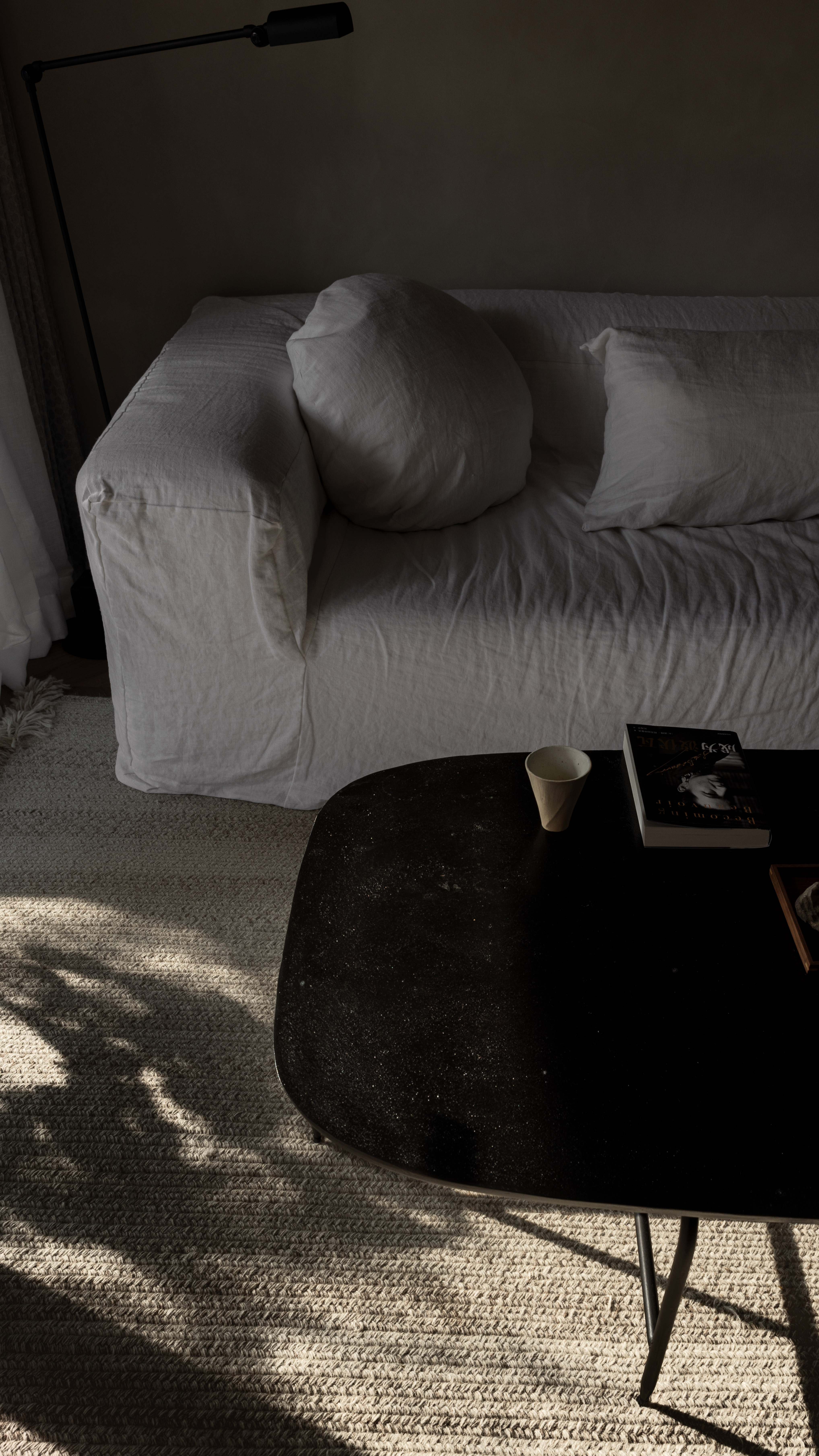 沙发与光影
沙发与光影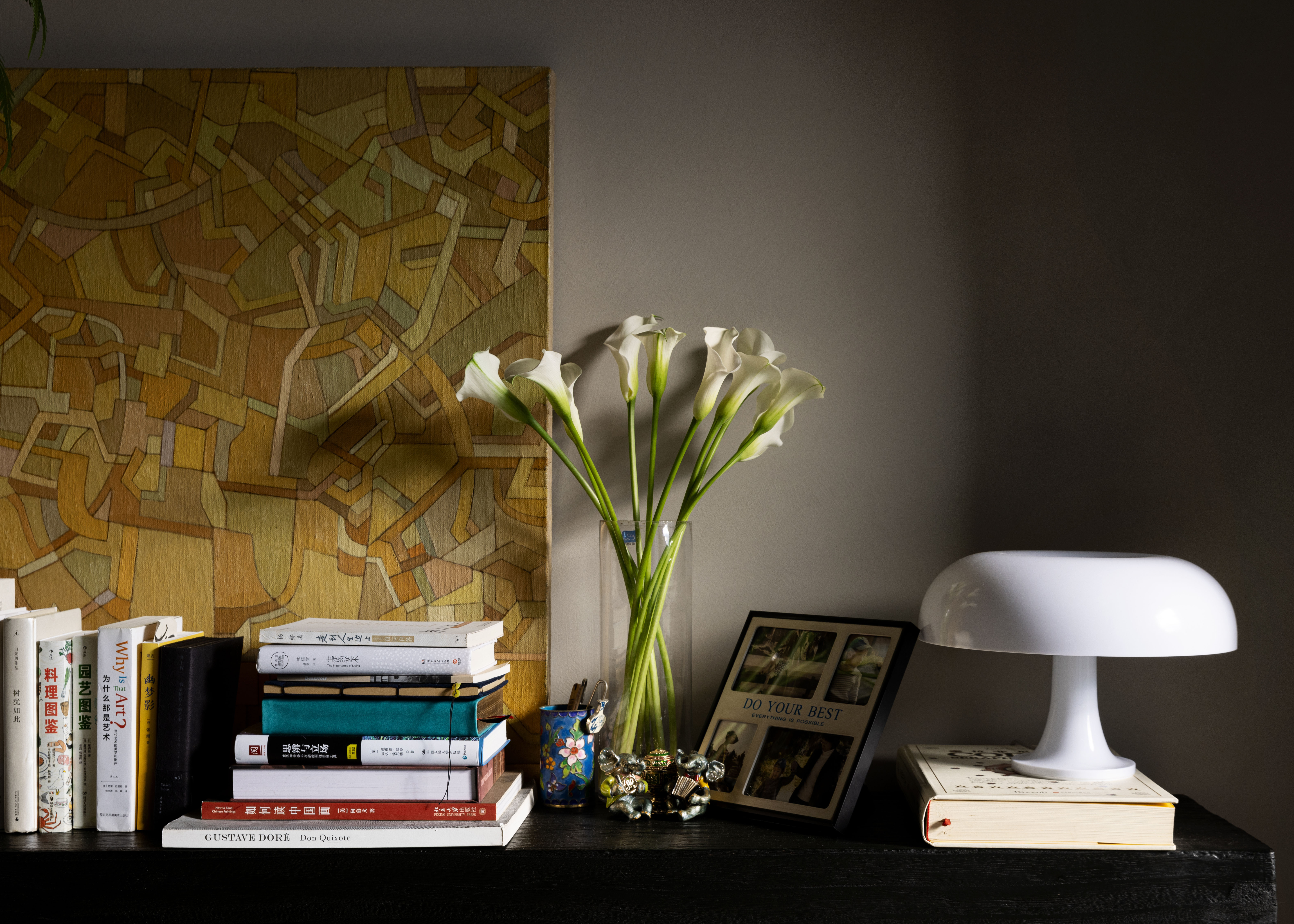 客厅一隅
客厅一隅 入户艺术
入户艺术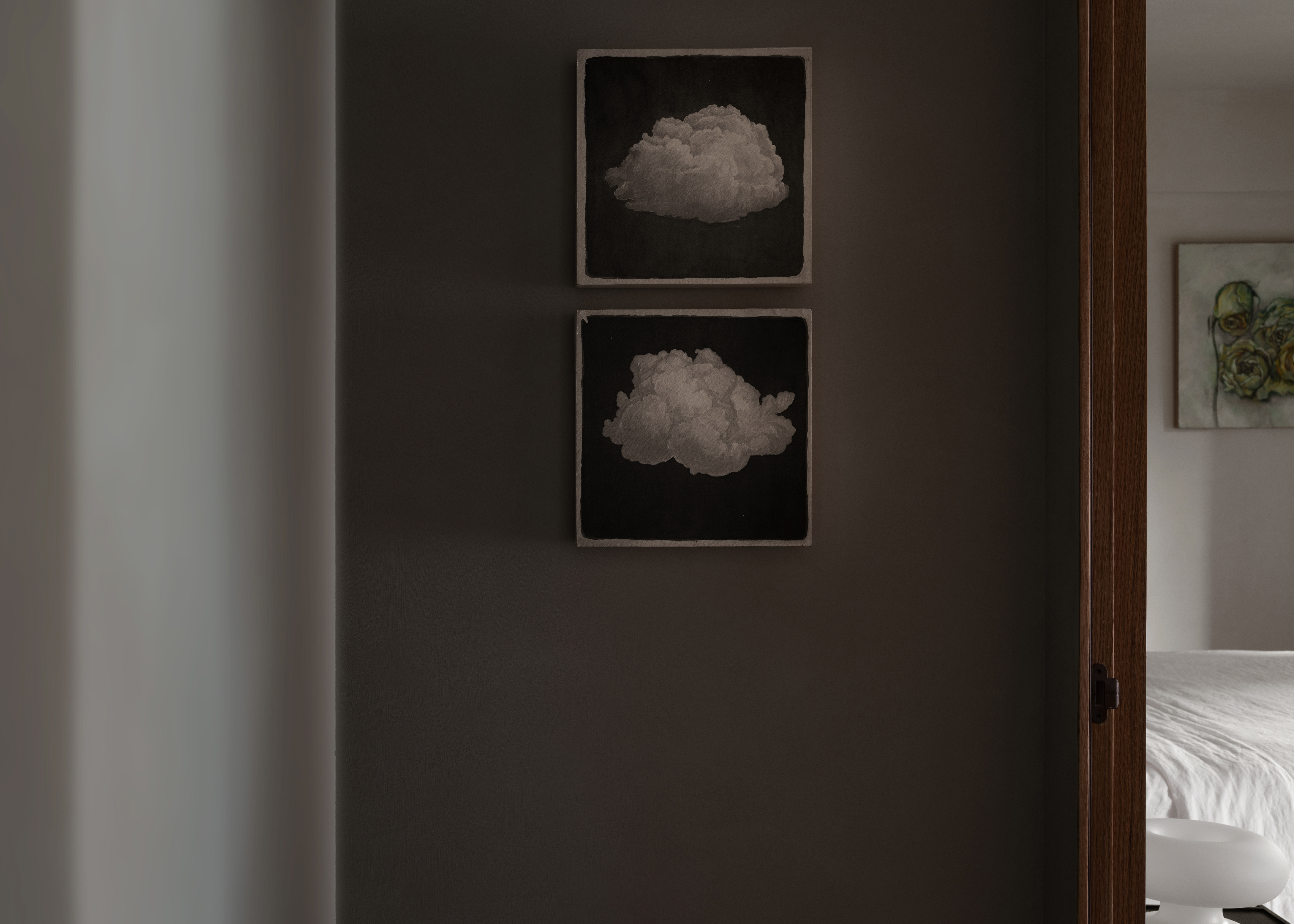 艺术品
艺术品