ZEEKR Center·Taikoo Li Chengdu 极氪中心·成都太古里
成都历史悠久,山灵水秀,素有“天府之国”美誉。由HATCH打造的成都极氪中心项目毗邻成都地标太古里,占据了双面临街的优越位置。作为ZEEKR极氪品牌在西南地区的首个旗舰空间。保持品牌特性的同时,也汇入了成都的在地元素,始终回应着极氪品牌的核心价值:潮流、精致、科技。
通过采用通高超白玻璃,我们将空间“打开”,模糊了店铺与街道的边界,增强了与城市周遭的交流与互动。秉承“Less is More”的设计原则,去繁存简的立面设计使极氪中心从纷杂的业态与建筑中脱颖而出,自成一格。
以铝板(氟碳漆)材料打造的旋转楼梯是空间中的点睛之笔:在保持简约与前卫的同时,我们在旋转楼梯的中心布置了一方竹林景观,自然元素的介入将空间的色调与材质稍稍“破局”,也与成都的风土特色遥相呼应。
在二层南侧,我们打造了木质基调极氪吧台,并以阶梯形上升的方法营造休憩区域——退台结构让处于不同“高度”的人们都能观赏到窗外的城景。
极氪吧台以“城市舞台”为整体概念,木饰面与玻璃砖的搭配使用增添了摩登感。此外,极氪吧台的灯光设计特别采用了RGBW调色系统,在不同的使用场景中自由切换适宜的氛围感。
Chengdu is one of the most charming cities in China owning to its everlasting history, relaxed atmosphere, as well as well-preserved nature and wild-life attractions. The ZEEKR Center designed by Hatch is located next to the city’s landmark, Sino-Ocean Taikoo Li Chengdu, sitting on a favorable corner spot with large flows of people. Being the brand’s first flagship store in southwest China. When designing the space, we aspire to highlight ZEEKR’s brand character, while subtly incorporating local features. Our design echoes with ZEEKR’s core values: style, delicacy, technology.
We replaced the former facades with super white glasses, blurring the boundaries between indoor and outdoor spaces. This design also enhanced the store’s interaction with its surrounding environment. We persevered the “Less is More” principle throughout our creative process. The stylishly minimal facades stand out from the bustling neighborhood, making a kind of its own.
A prefabricated spiral staircase made of aluminum plates (with fluorocarbon coating) stands in the center, within which an indoor landscape was created with verdant local bamboos. The bamboo landscape not only adds a pinch of green into the white and grey space, but also echoes with Chengdu’s cherished specialties.
Therefore, its spatial tonality is warmer than the first floor. On the south side, we built a bar with terraced seatings - The structure enabled people at different “height levels” to equally enjoy the city view.
The ZEEKR Bar is designed under the concept of “City Stage.” We paired wood veneers with translucent glass bricks to create a chic look. RGBW system was employed in lighting design around the bar area, switching between different vibes for different occasions.



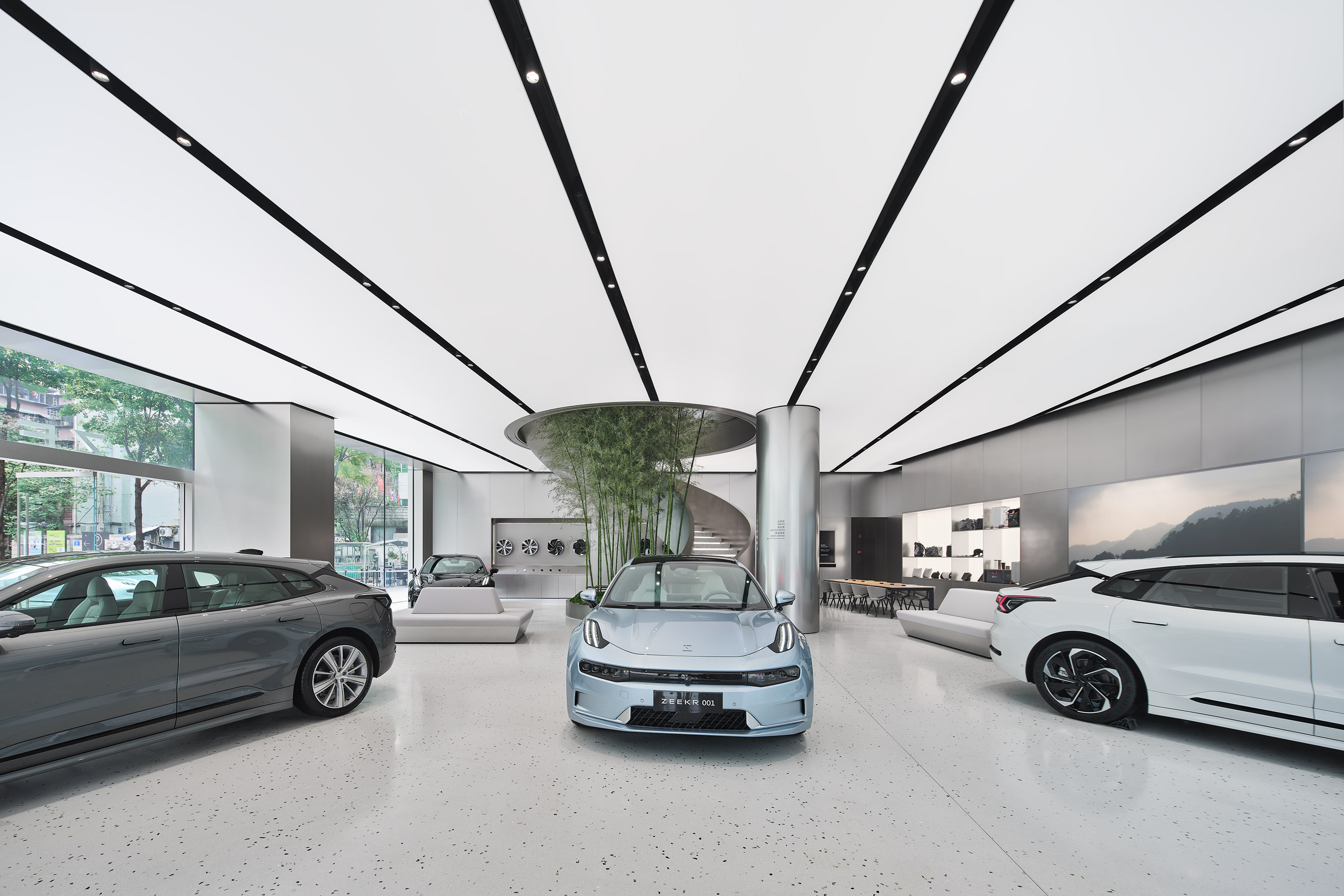 1楼汽车展示空间
1楼汽车展示空间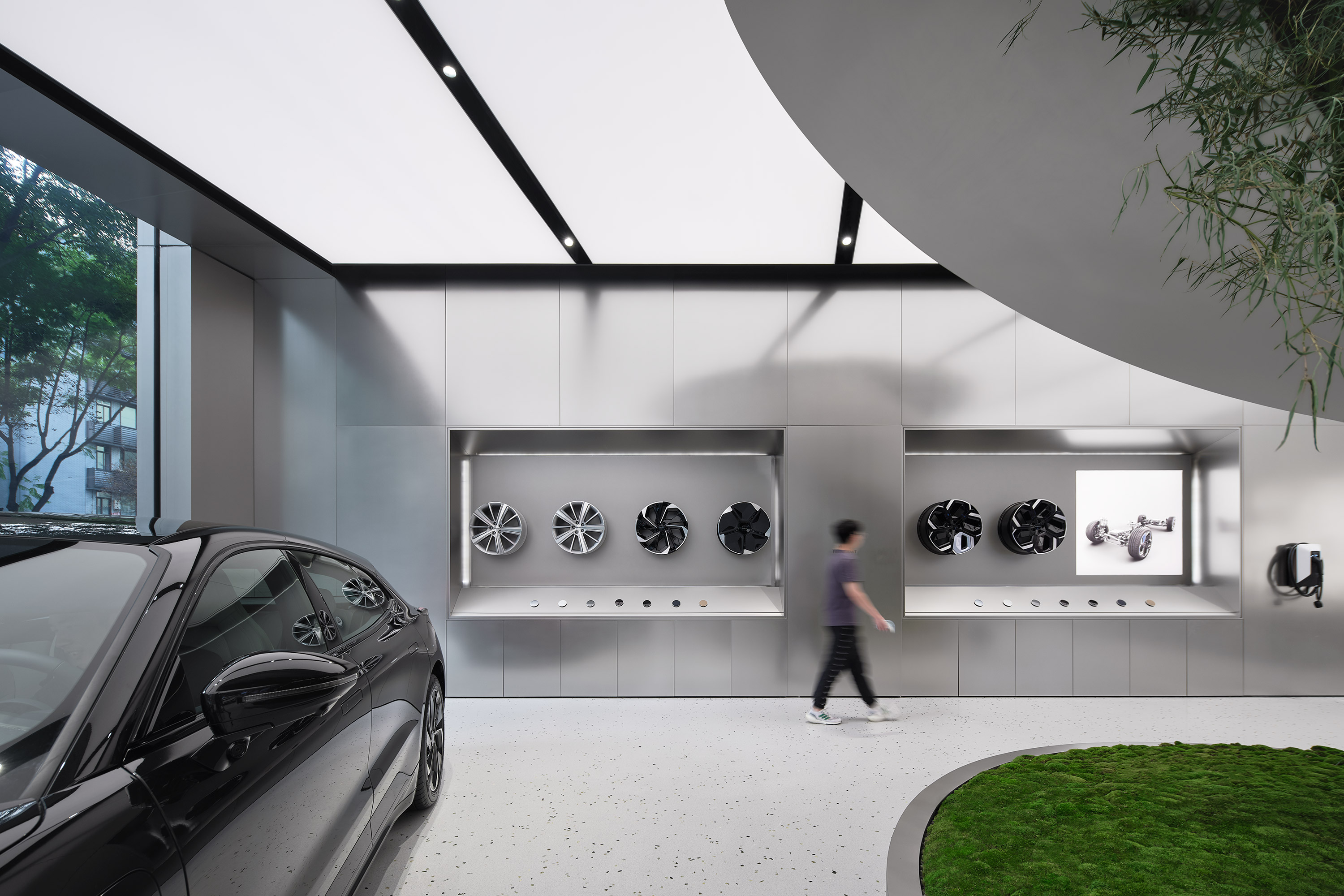 1楼选配区
1楼选配区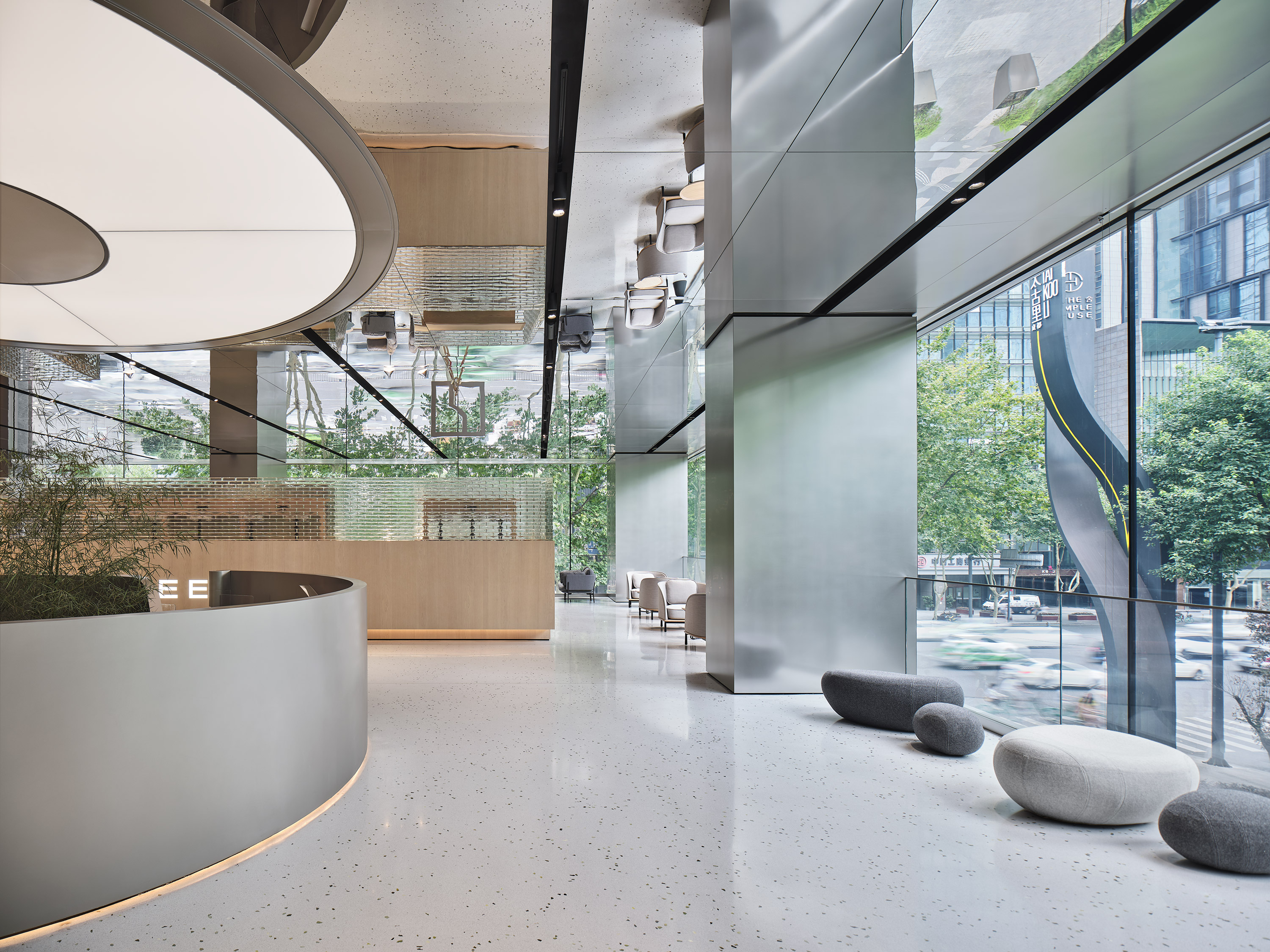 2楼共享空间
2楼共享空间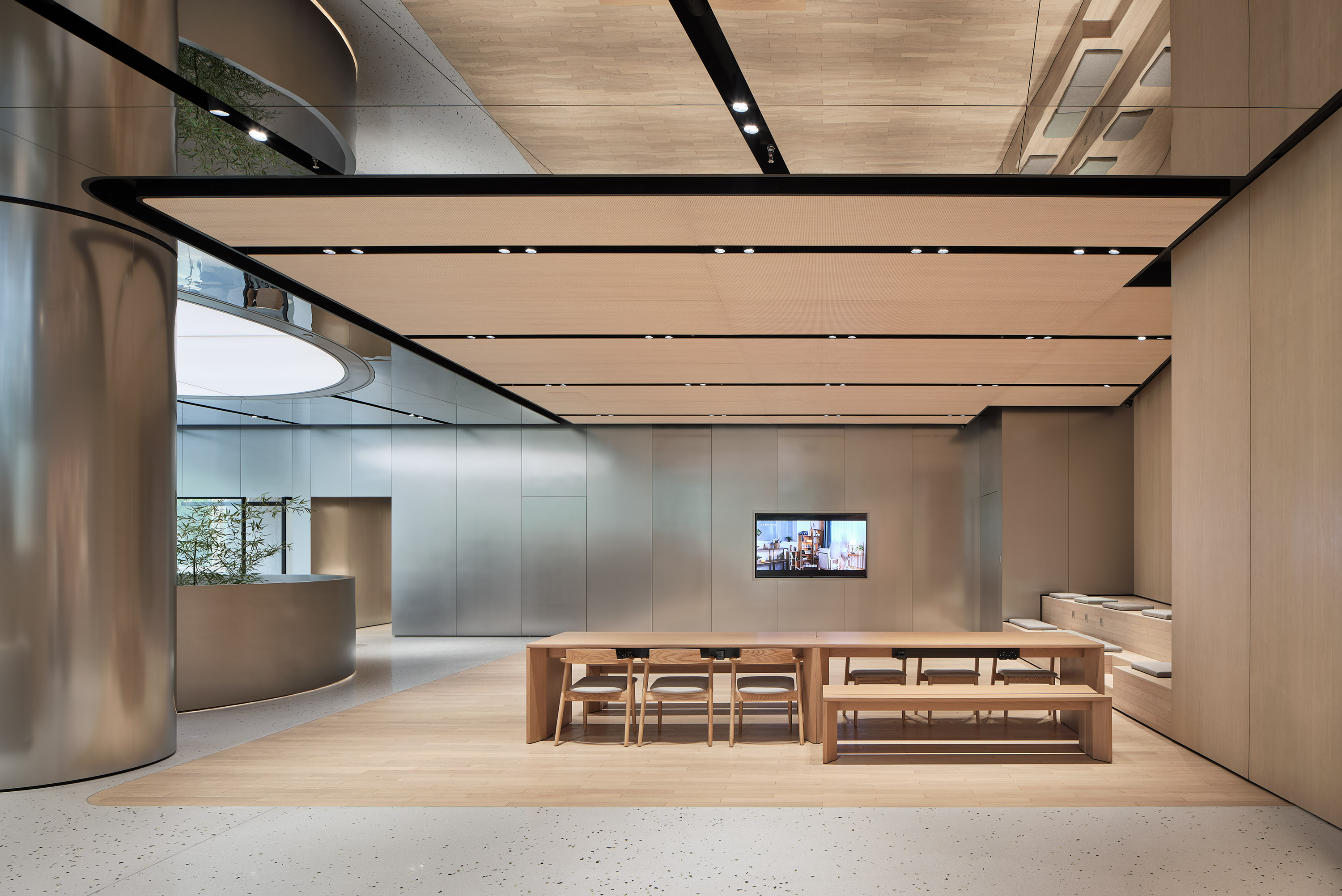 2楼论坛区
2楼论坛区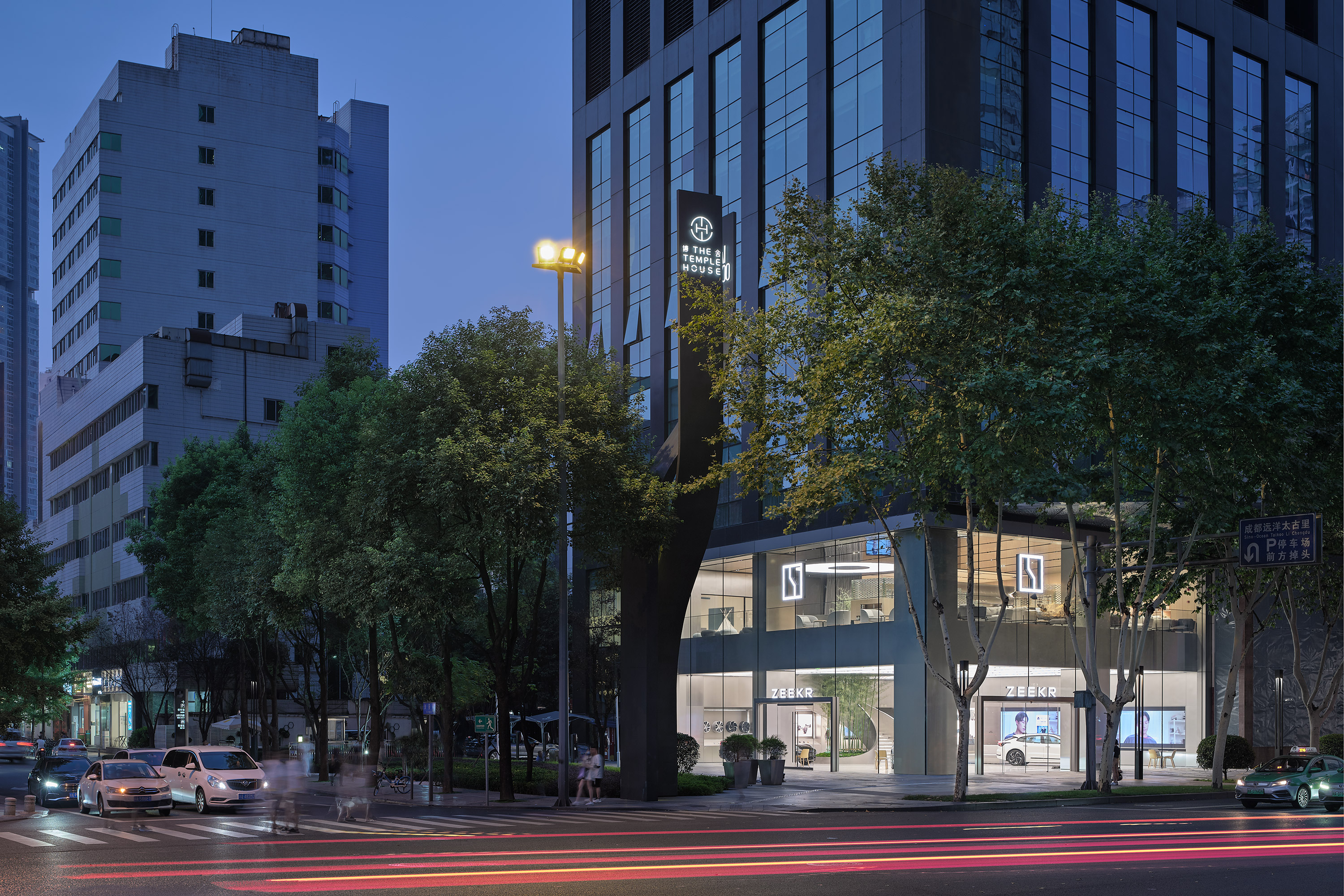 外立面
外立面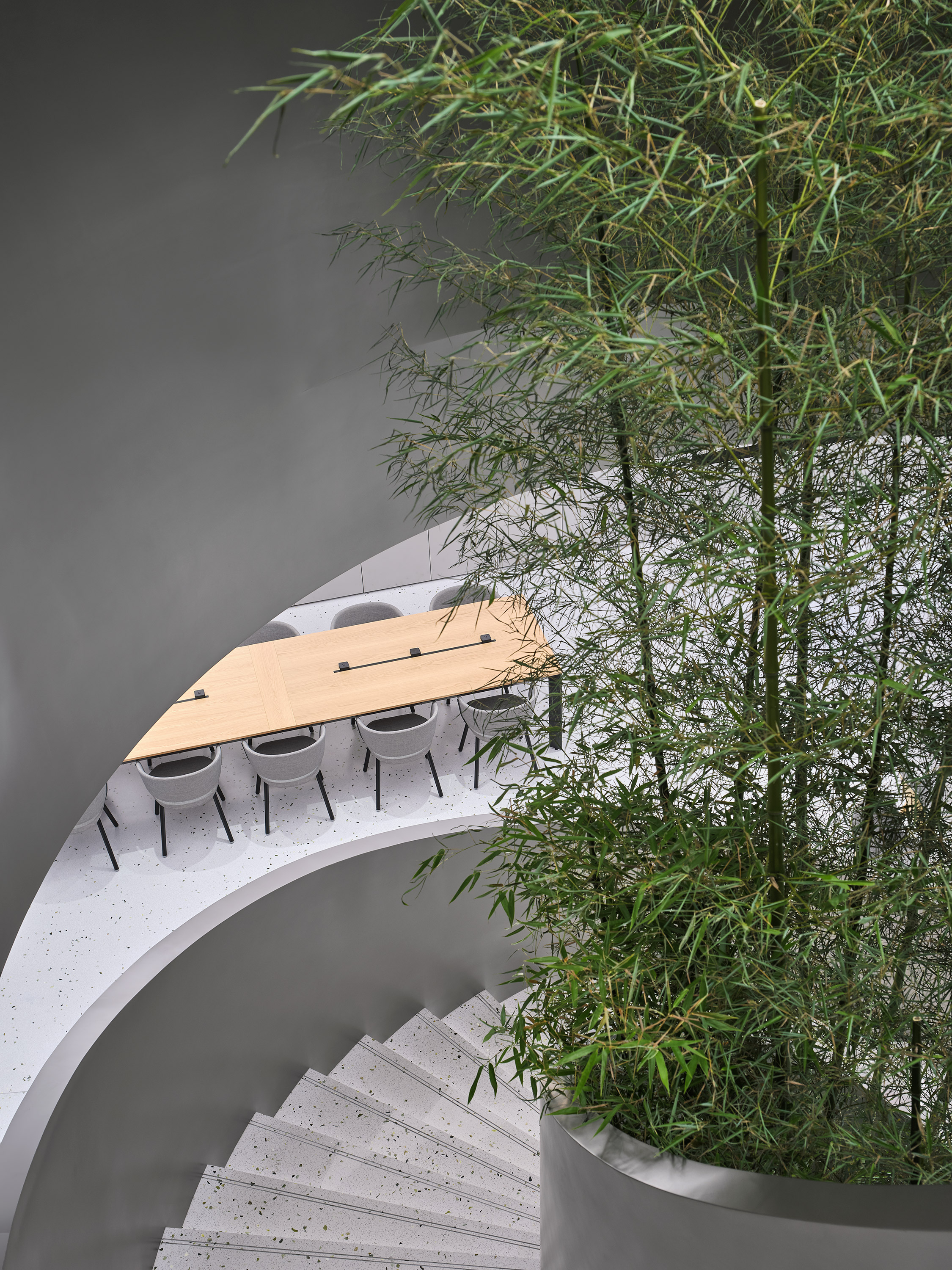 旋转楼梯
旋转楼梯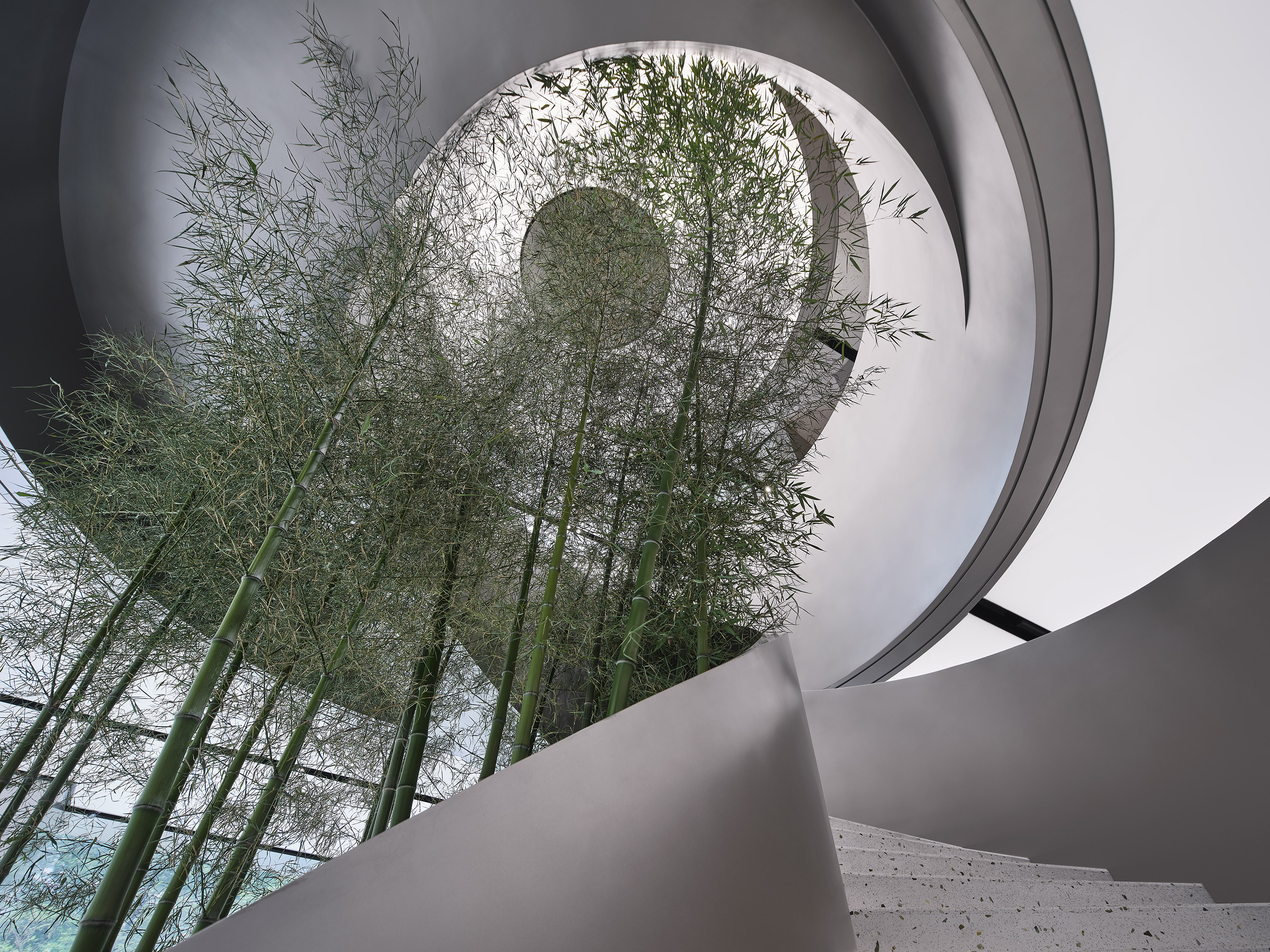 旋转楼梯
旋转楼梯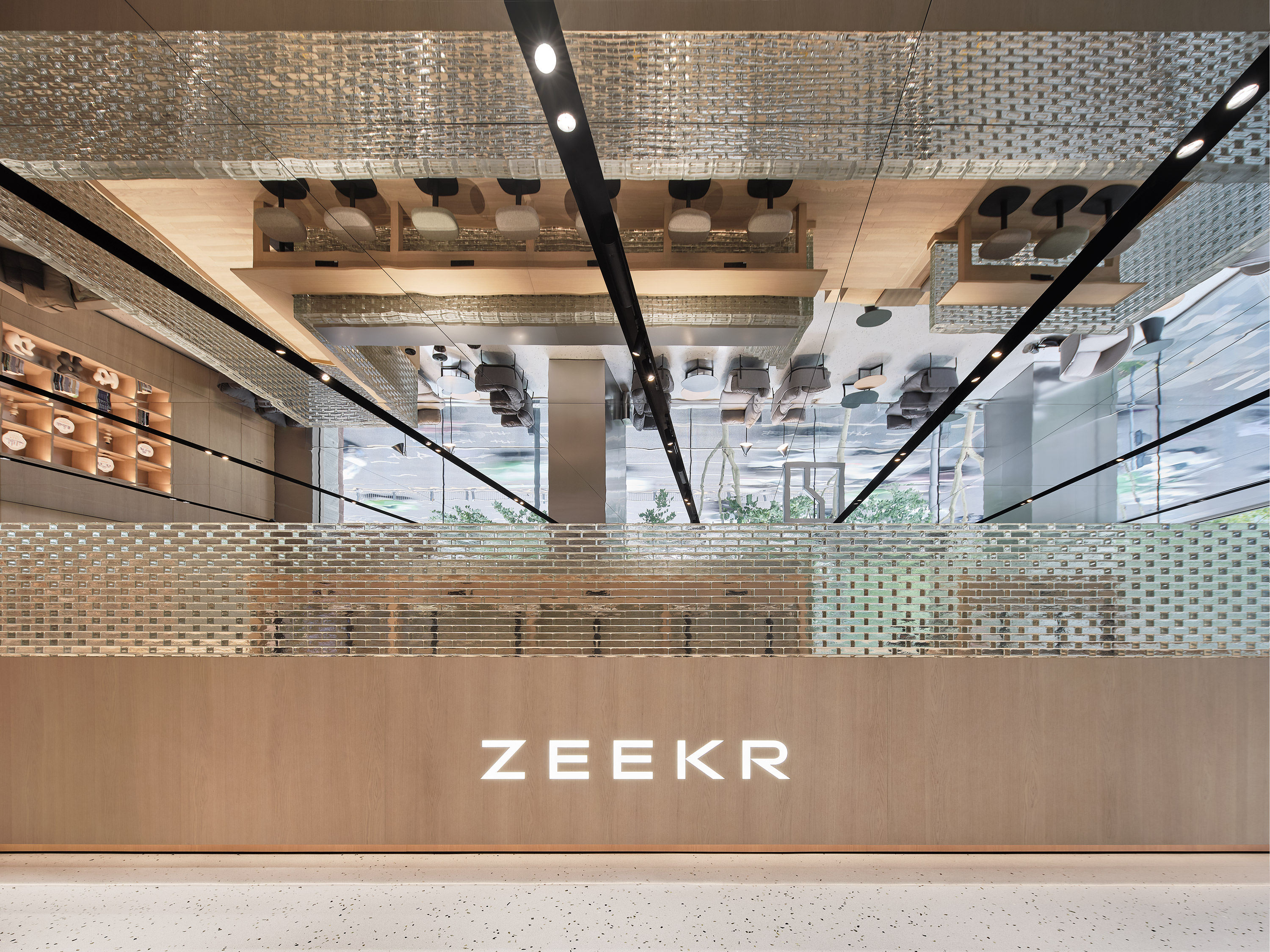 吧台
吧台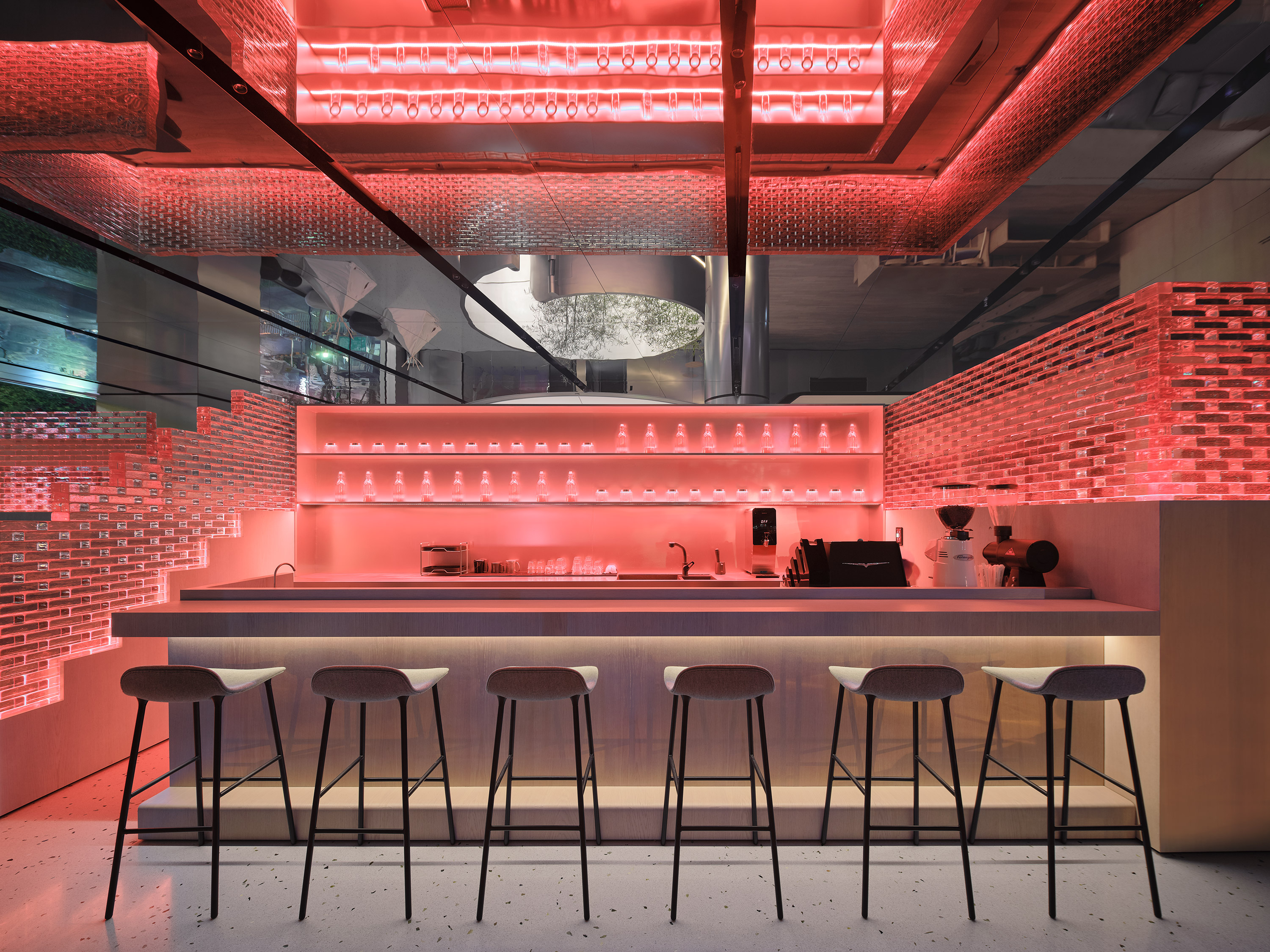 RGBW调色系统
RGBW调色系统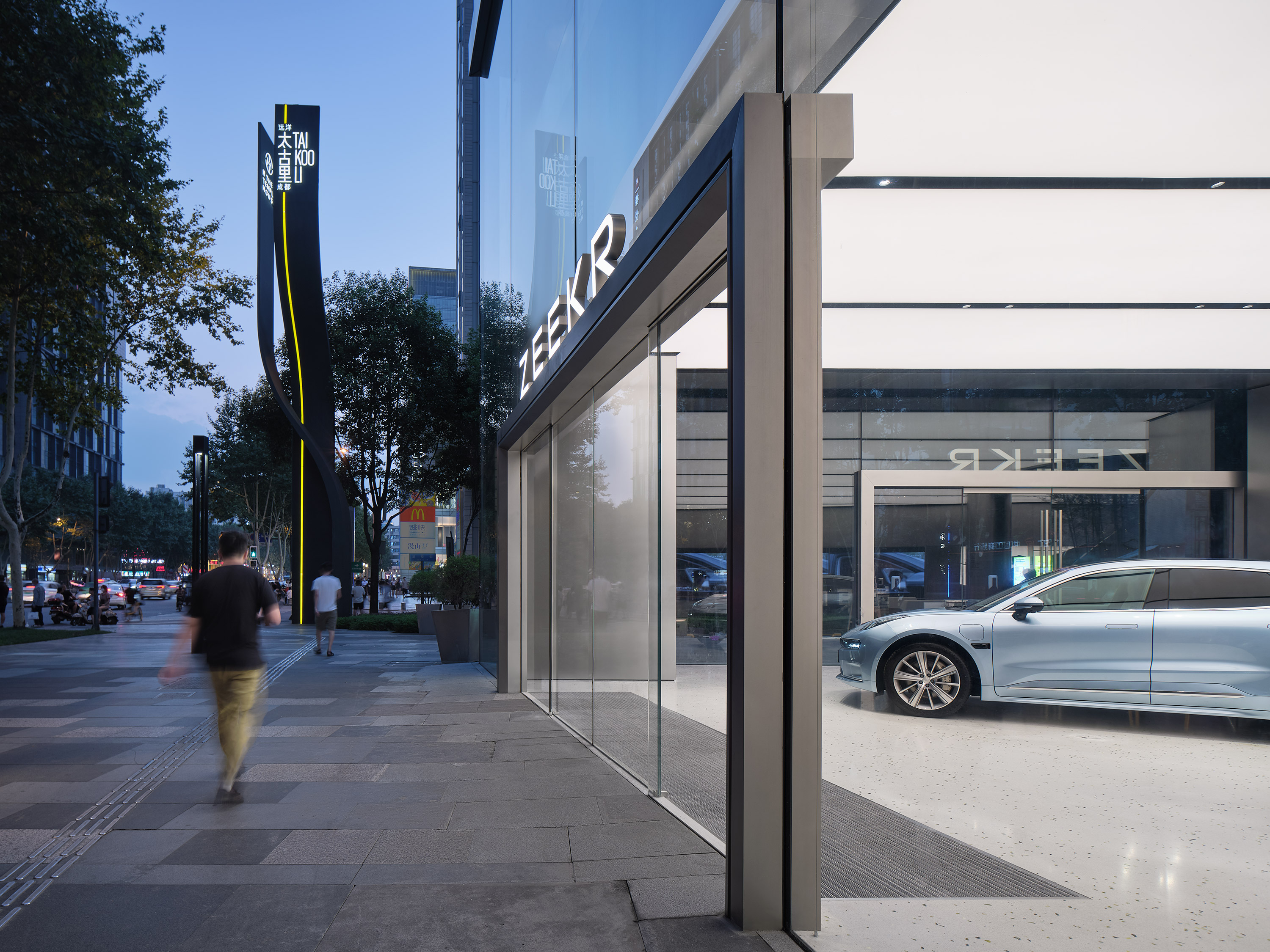 外立面细节
外立面细节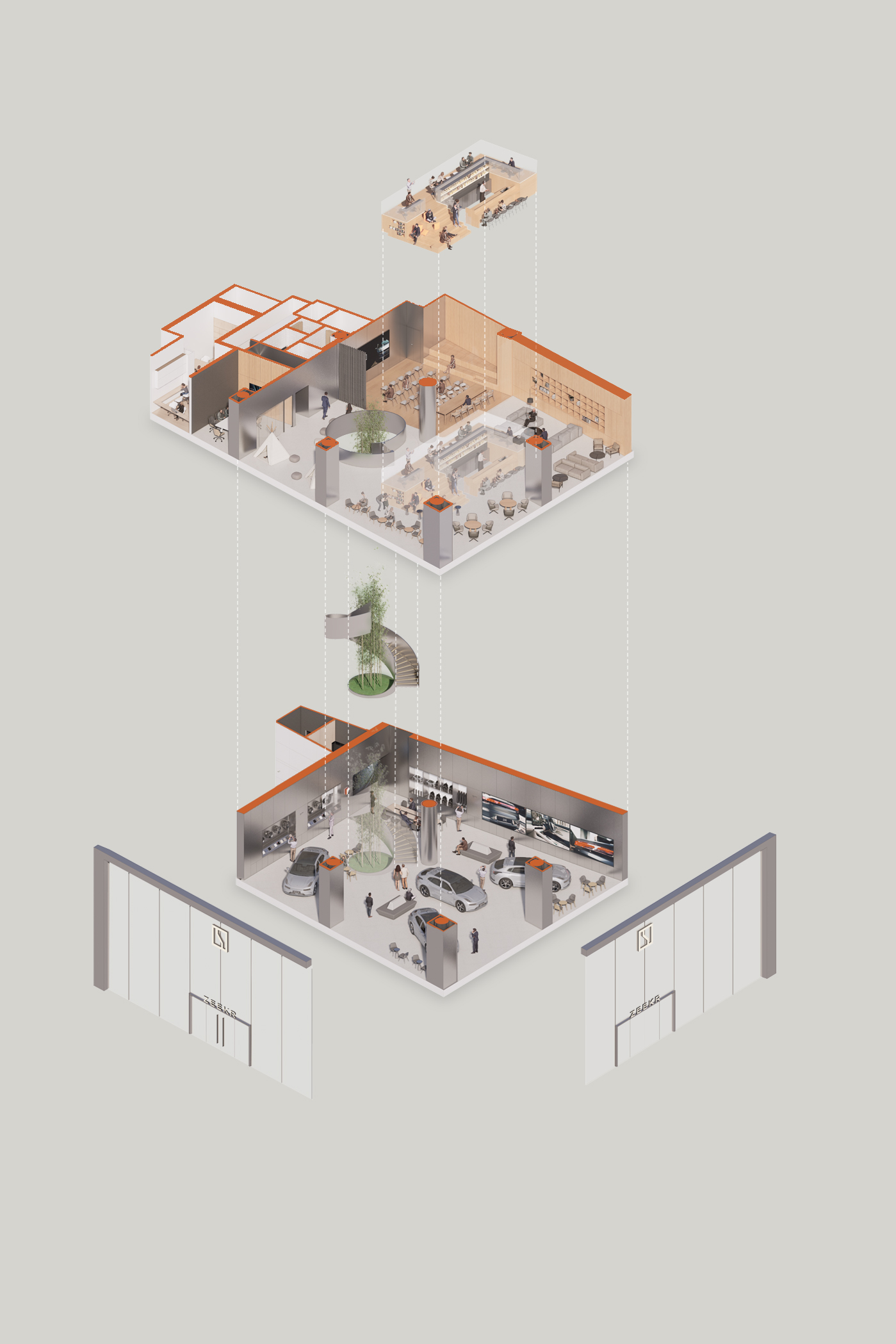 轴测分析图
轴测分析图