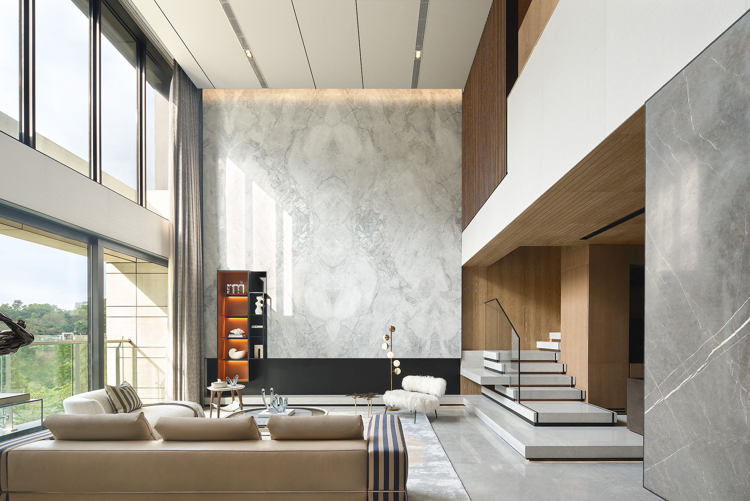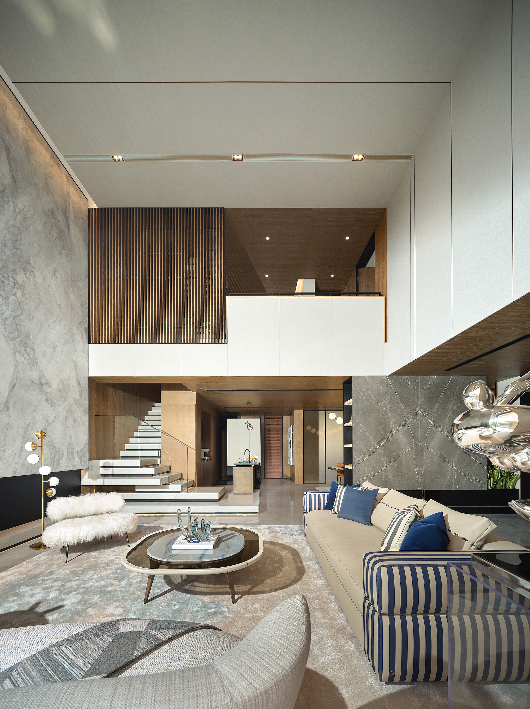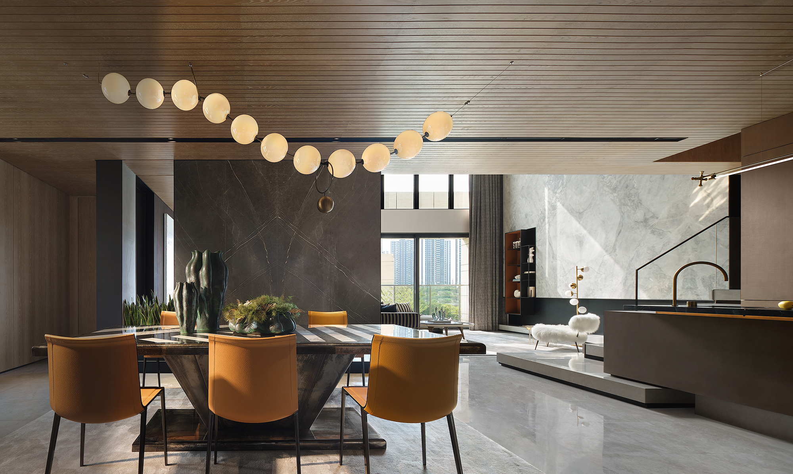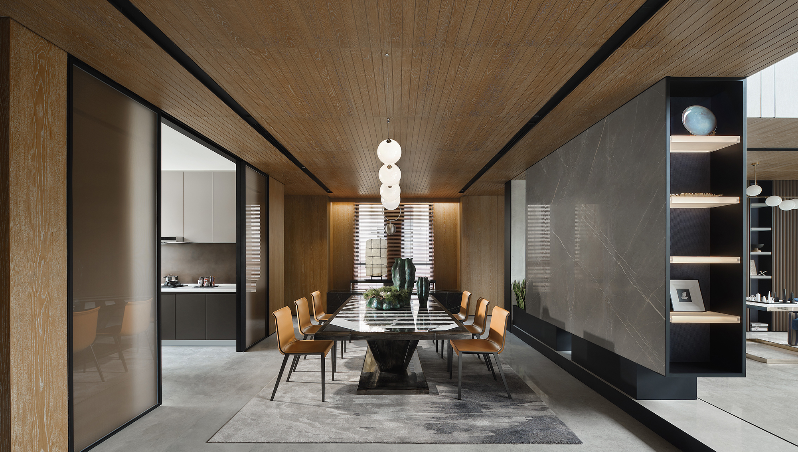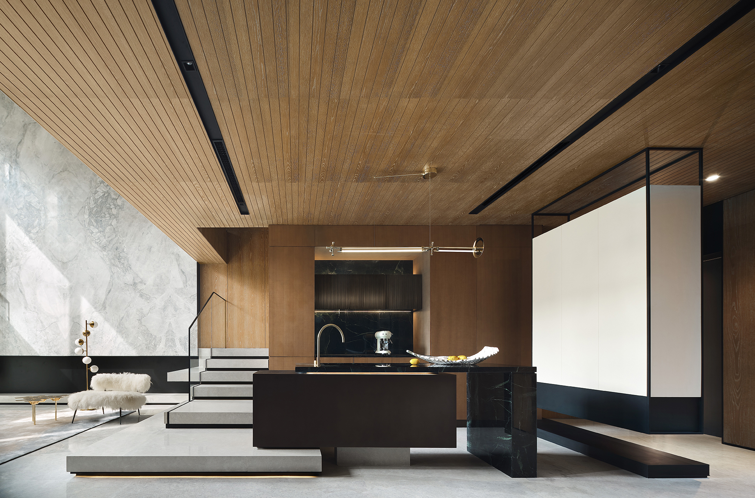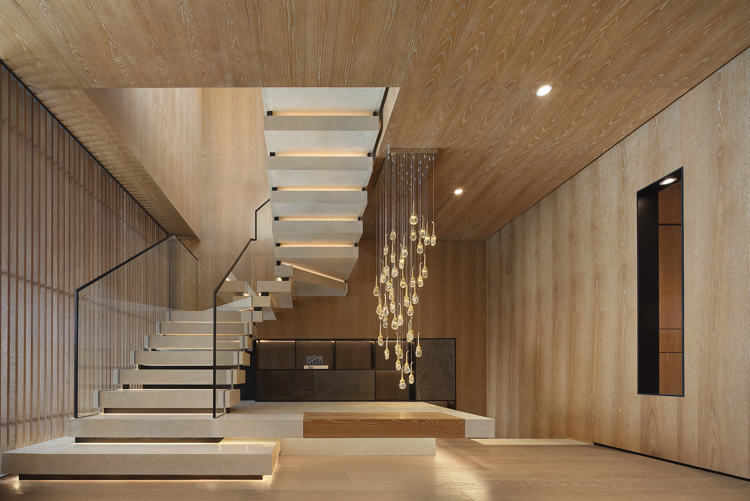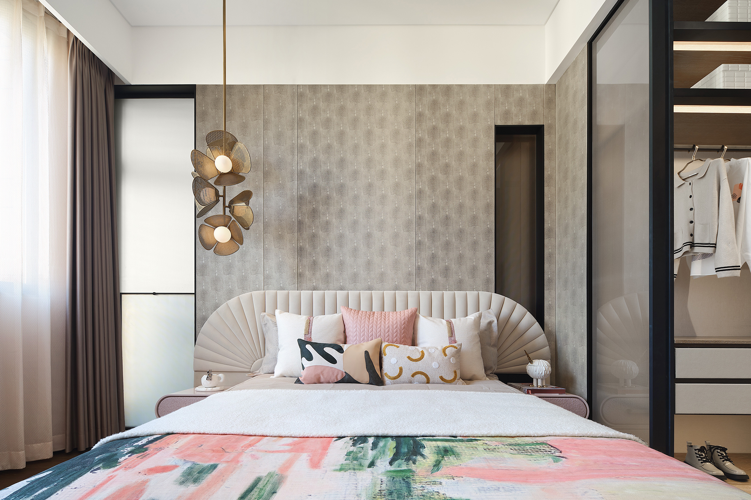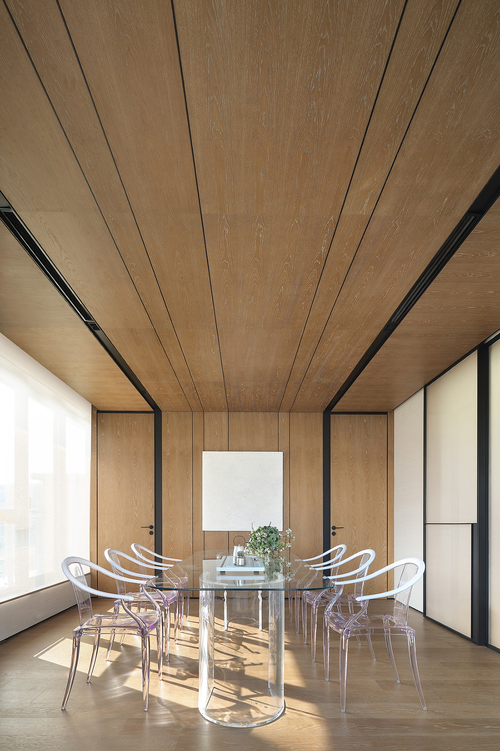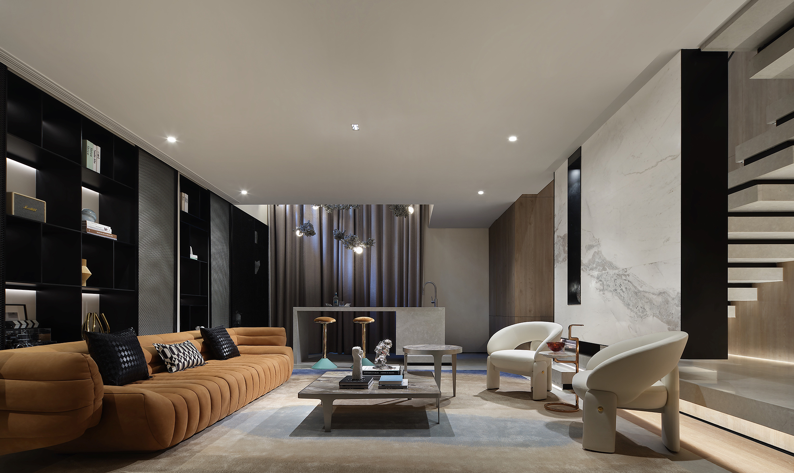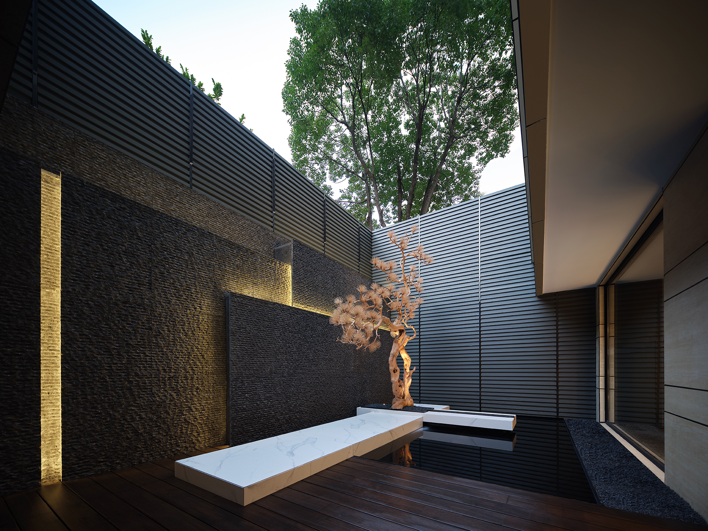Zhuhai Yanlord Peninsula Villa 珠海仁恒滨海半岛别墅
珠海仁恒滨海半岛别墅坐落于珠海唐家半岛,精粹的品质、愉悦的感知,旨在引领粤港澳大湾区人居新典范。
基于项目所处的滨海位置和风情特色,并聚焦城市精英阶层的生活态度,室内设计以自由的笔触贯穿始终,激发全方位的连贯与联通性。构建多元场景并充分调动感官情绪,以期带来超凡的居住体验与内在品味。
室内以开放互联为启发,挑高达5.88米的客厅带来恢弘气势,亦增进了上下楼层的互通对话。毗邻的平面布局彼此渗透,一切显得自由流动。
挑空区立面置入木格栅,既能保留一定的通透,也荡漾开隐约之美,还能给予安全感的呵护,流露出人性化的照拂。
利用空间框架的层叠与隐退关系,以独具的体量来划分层次,增添气场,辅以大块面材质顺畅的交织过渡,因势赋形,突显整体。
得益于准确的透视效果,并推崇秩序和克制平衡之道,餐厅的设计充满着大气的仪式感。随着渐进式的交互与深入,环顾四周总能邂逅截然不同的景致。
解构的技法、体块的穿插衔接,让吧台和楼梯踏步相结合,凭借灵活、交错的姿态,塑造出整体造型,又以别具趣味的方式衍生出更丰富的置物功能。
主卧套间,以高端酒店的居住体验为参照,注入度假般的随性自在;女孩房从愉悦自我的视角出发,精致十足又个性吸睛。
多功能室及户外露台置入顶层绝佳位置,地下层在活络的风貌中描绘多元的休闲娱乐场景,诠释无限的欢愉和精彩纷呈的体验。
Located at Tangjia Peninsula in Zhuhai, based on the seaside location and features, and focusing on the life attitude of urban elite, its interior design runs through free strokes and stimulates all-round coherence and circulation. It constructs multiple scenes and fully mobilizes sensory emotions, expected to bring the extraordinary living experience.
Its living room with a raised ceiling of 5.88 meters height brings a magnificent momentum and enhances the intercommunication and dialogue between upper and lower floors. The adjacent plane layout permeates each other freely.
The wooden grille placed on the facade of void area, not only retain the transparency and vague beauty, but also give a sense of security care and reveal a humanized care.
Taking advantage of the overlapping and retreating relationship of the space framework, the unique volume is used to divide the level and add momentum. By the smooth interweaving and transition of surface materials, they are shaped according to the situation, highlighting the whole.
Benefiting from the accurate perspective effect, and advocating the way of restraint and balance, the dining room is full of the sense of visual ritual. With the progressive interaction, you can always encounter completely different scenery when looking around.
The application of the deconstruction technique and interspersed connection of blocks not only build the shape, but also highlight the refined beauty. And more rich functions are derived in a unique and interesting way.
The living experience of high-end hotels and sense of leisure vacation is injected into the master bedroom suit. From the perspective of pursuing self-pleasure and satisfaction, the girls' room is exquisite, personalized and eye-catching.
The multi-functional room and outdoor terrace are placed in the perfect position of the top floor, and the basement act as a variety of leisure and entertainment scenes, interpreting infinite joy and wonderful experience.

