Late Night Kitchen 深夜厨房
入口障景使用红色的古铜材料,一抹复古的东方红抢目入胜,但这只是曲径通幽的端头。
进入空间,设计师巡迹自然,自然石造景的同时,使用大面积的金银材料。在这片红色中遁形,围合了一个传统中式的宴请。屏风是整个空间隔断的笔墨重彩,以金箔银箔打底,塑造极简的传统奢华感元素,也使整个空间精致起来;每一步景,都有对点线面构成的推敲。看似迷宫,实际则是对空间布景与格局打破常规化的规划。
有文化底蕴的老木雕和官帽椅相映成趣,点缀上颇有禅意的艺术品,营造出“慢、静、空、简”的空间氛围,画面的前后叠加,进退出一个透视感的感官空间。
圆餐桌属于中式的聚餐方式,意团团圆圆。围坐在一起谈天说地,也有许多缘分围绕这张餐桌展开。
深夜食堂也是一以食归心之处。
The bronze screen at the entrance catches the eye with its retro red hue, and it is also the start point of a winding circulation route leading to the tranquil interior space.
In the foyer, the design team brought in natural stones to create scenes, and applied materials of gold and silver colors to a large area of the space. Besides, the red walls produce a Chinese-style welcoming atmosphere to entertain guests. The overall space is highlighted by screen partitions clad in gold and silver foil, which give the space a traditional luxury aesthetic as well as a simplistic yet exquisite touch. Each scene in the space is based on meticulous consideration of the combination of points, lines and planes. Appearing like a maze, the space breaks the conventional layout and settings.
The wood carvings carrying culture heritage and the traditional Official Hat Chair echo each other, and meanwhile produce a calming, tranquil and simple spatial ambience together with Zen artworks. The fusion of different scenes creates a sensory space with visual connection.
Chinese-style round tables are brought into private dining rooms. Symbolizing reunion in traditional culture, the round tables enable diners to chat and get closer with each other. Besides, the form of upholstered dining chairs fully considers comfort.
Late Night Canteen is a dining destination, and also a shelter for the mind.

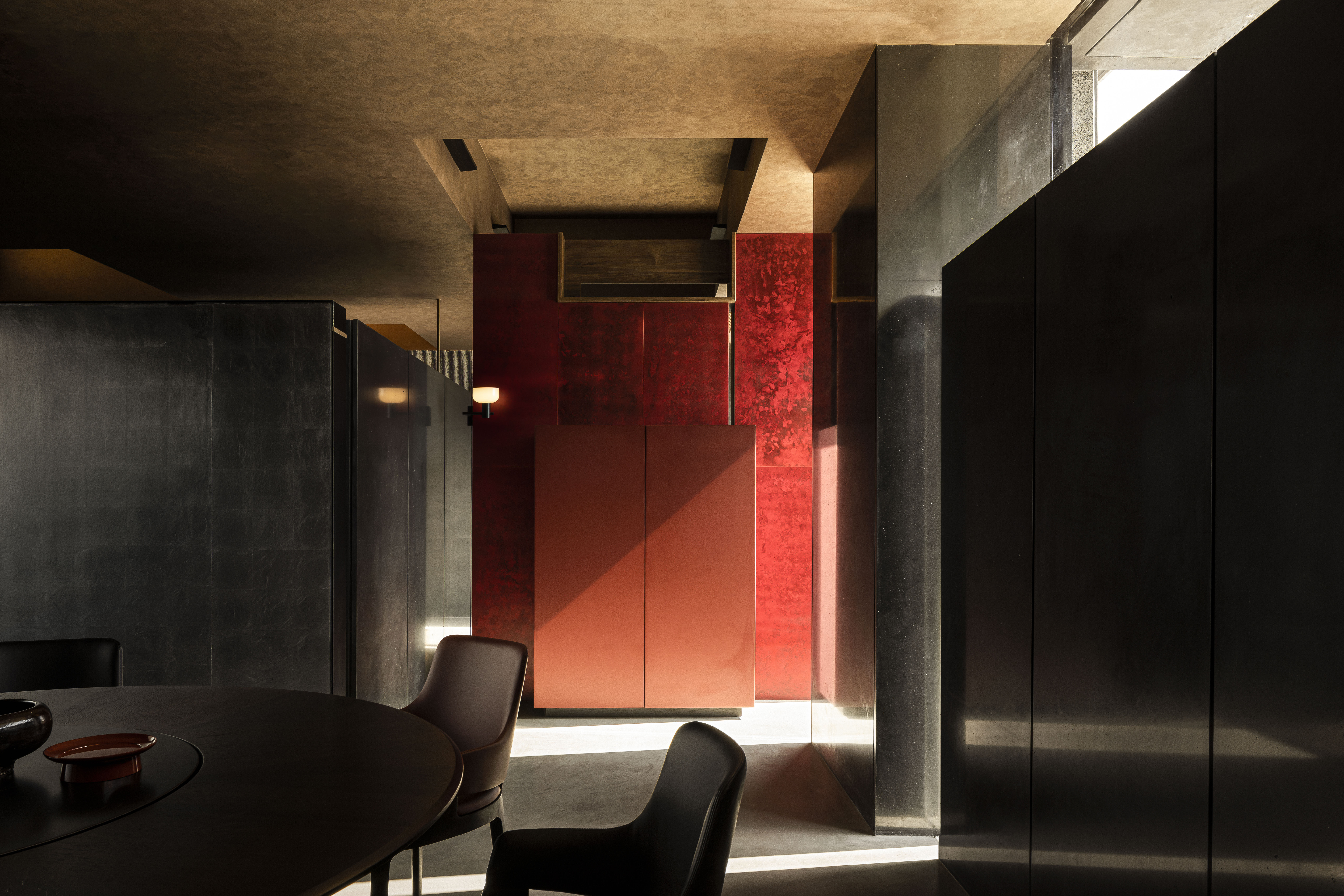

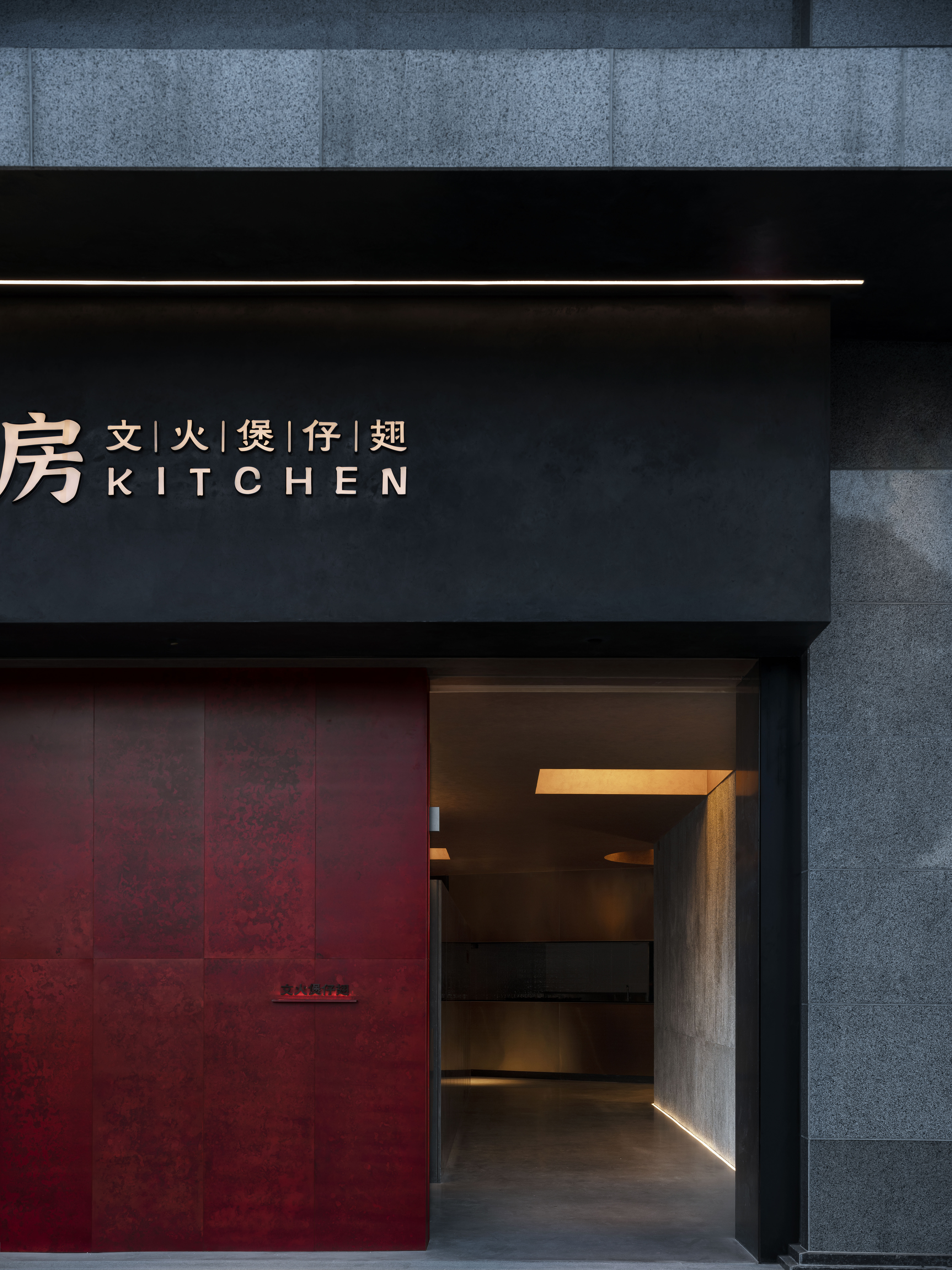 门面:入口障景使用红色的古铜材料,一抹复古的东方红抢目入胜。
门面:入口障景使用红色的古铜材料,一抹复古的东方红抢目入胜。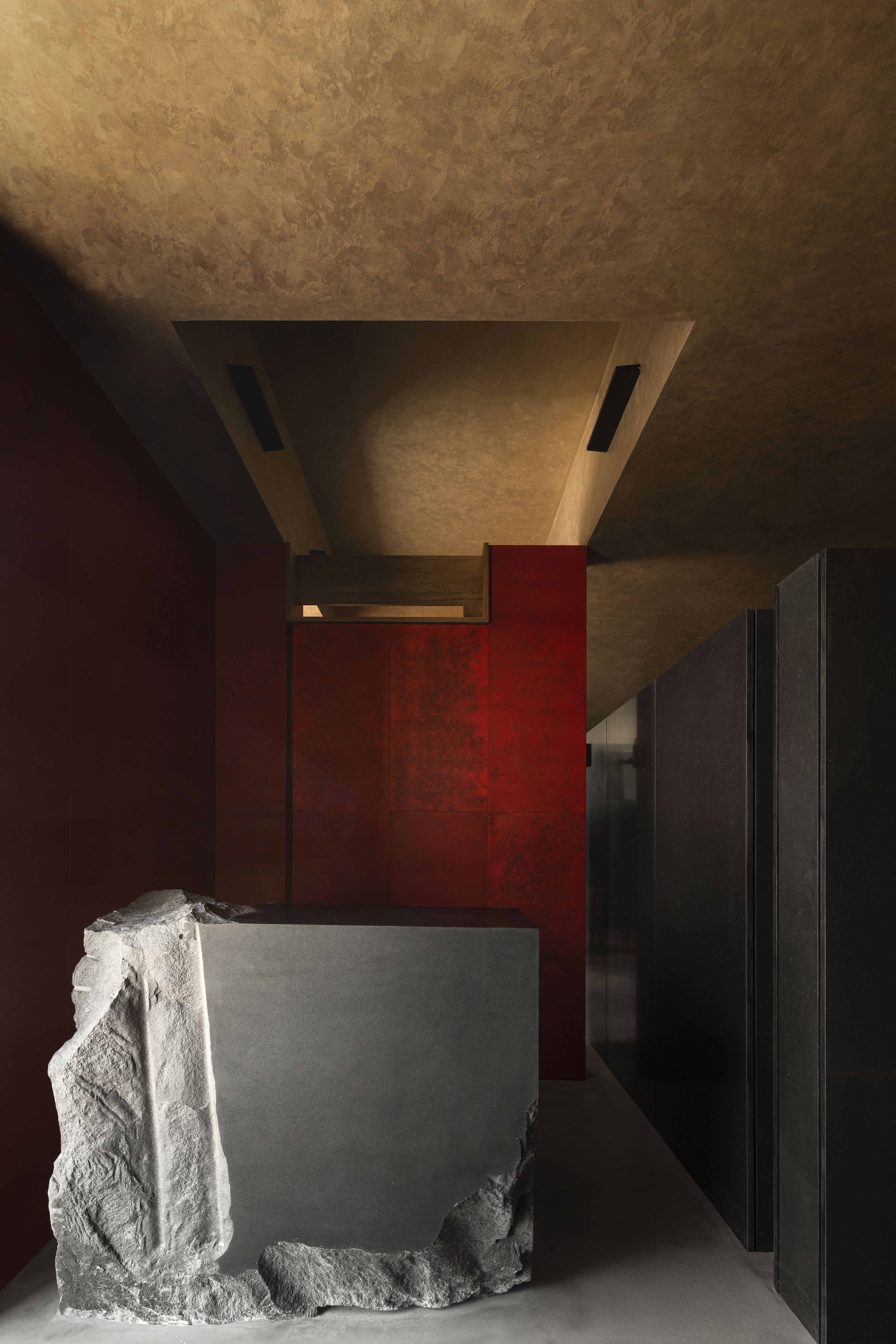 收银台:设计师巡迹自然,自然石造景的同时,使用大面积的金银材料。在这片红色中遁形,围合了一个传统中式的宴请。
收银台:设计师巡迹自然,自然石造景的同时,使用大面积的金银材料。在这片红色中遁形,围合了一个传统中式的宴请。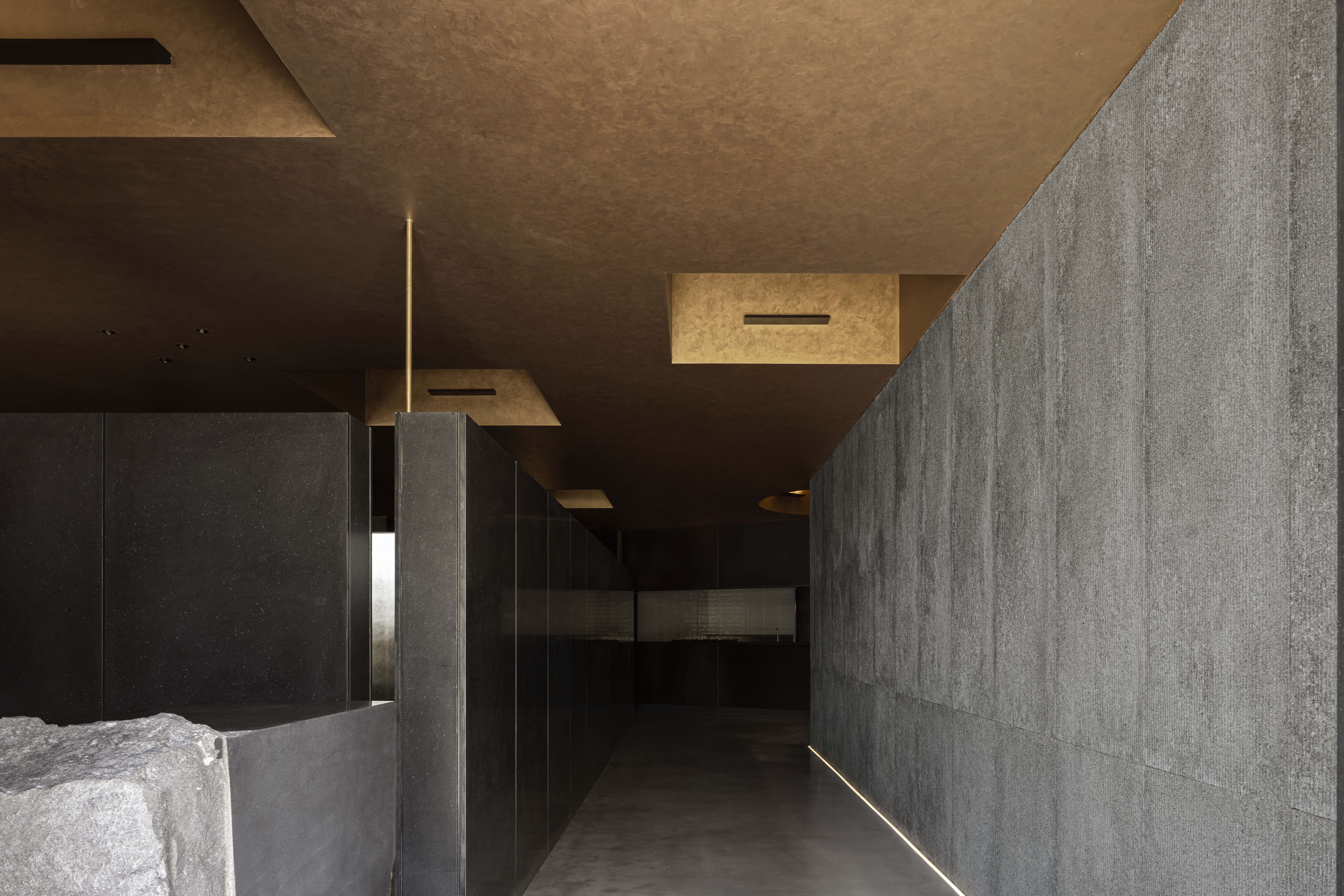 过道:石的自然肌理,丰富的细节点缀,空间张弛有度,井然有秩却不乏饱满。
过道:石的自然肌理,丰富的细节点缀,空间张弛有度,井然有秩却不乏饱满。 过道:移步易景,发现还有一处造景观也带进了室内。
过道:移步易景,发现还有一处造景观也带进了室内。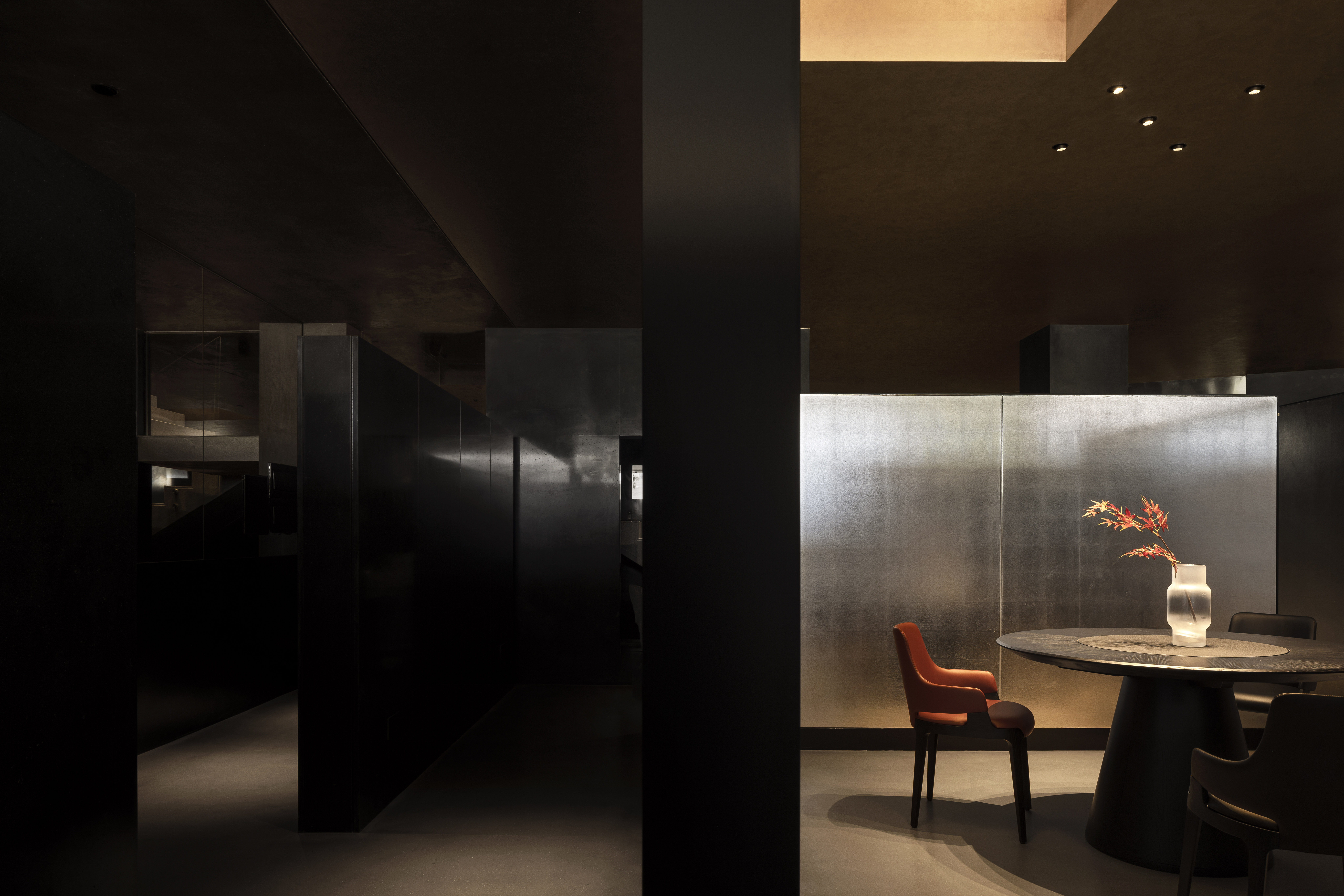 用餐区:圆餐桌属于中式的聚餐方式,意团团圆圆。围坐在一起谈天说地,也有许多缘分围绕这张餐桌展开。
用餐区:圆餐桌属于中式的聚餐方式,意团团圆圆。围坐在一起谈天说地,也有许多缘分围绕这张餐桌展开。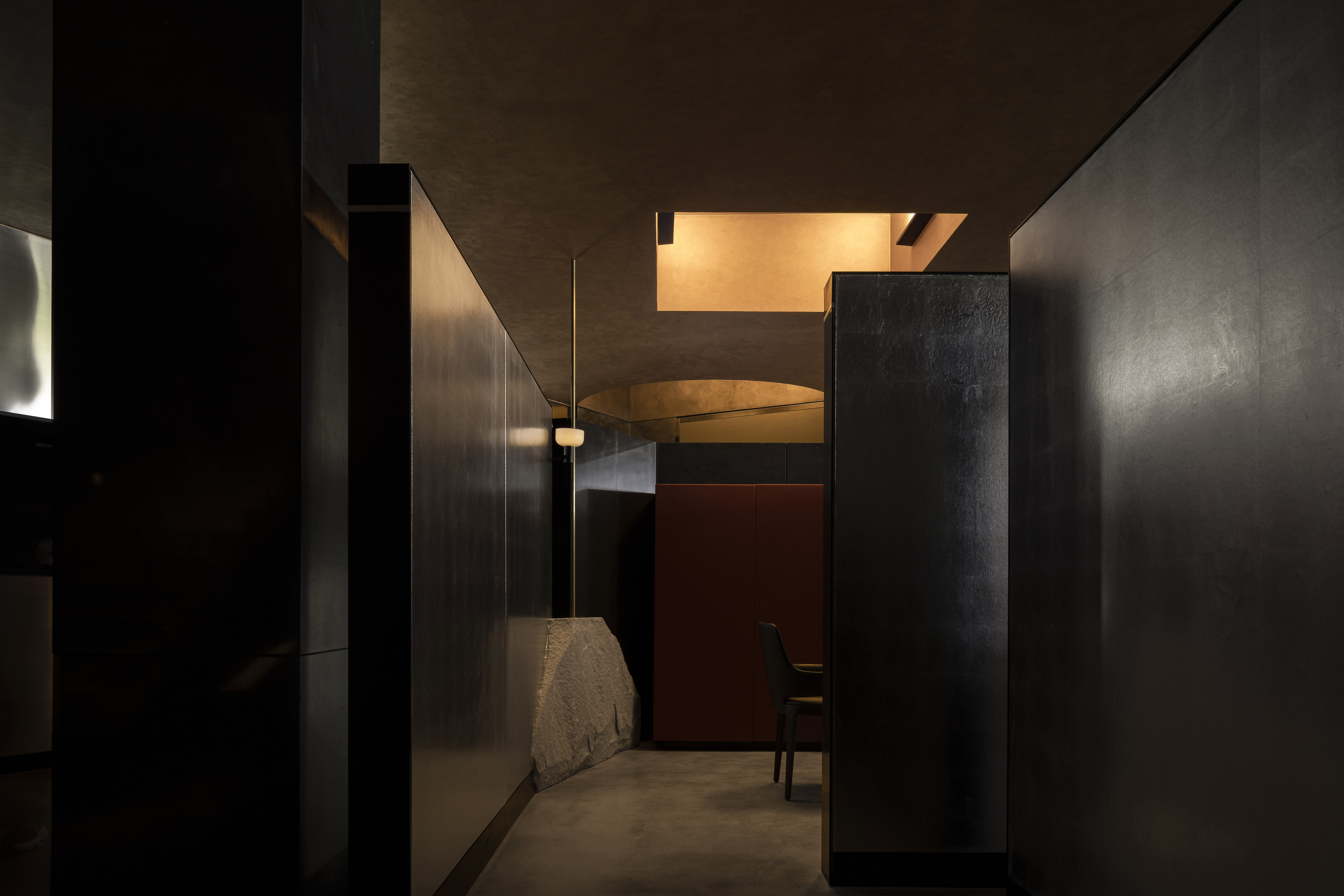 用餐区:屏风是整个空间隔断的笔墨重彩,以金箔银箔打底,塑造极简的传统奢华感元素,也使整个空间精致起来。
用餐区:屏风是整个空间隔断的笔墨重彩,以金箔银箔打底,塑造极简的传统奢华感元素,也使整个空间精致起来。 洗手区:每一步
洗手区:每一步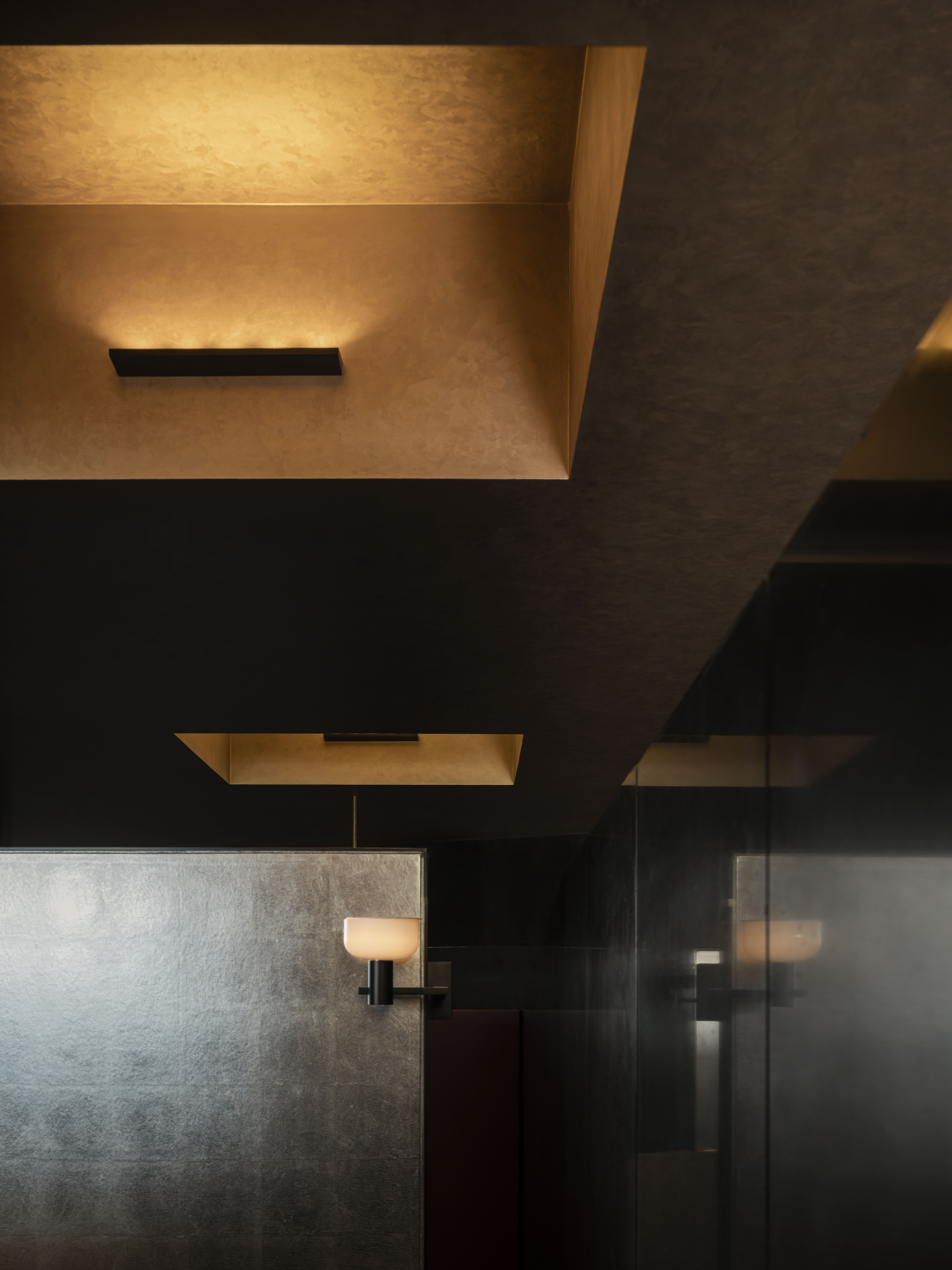 用餐区天花:金箔天花塑造极简的传统奢华感元素,也使整个空间精致起来。
用餐区天花:金箔天花塑造极简的传统奢华感元素,也使整个空间精致起来。 用餐区:看似迷宫,实际则是对空间布景与格局打破常规化的规划。
用餐区:看似迷宫,实际则是对空间布景与格局打破常规化的规划。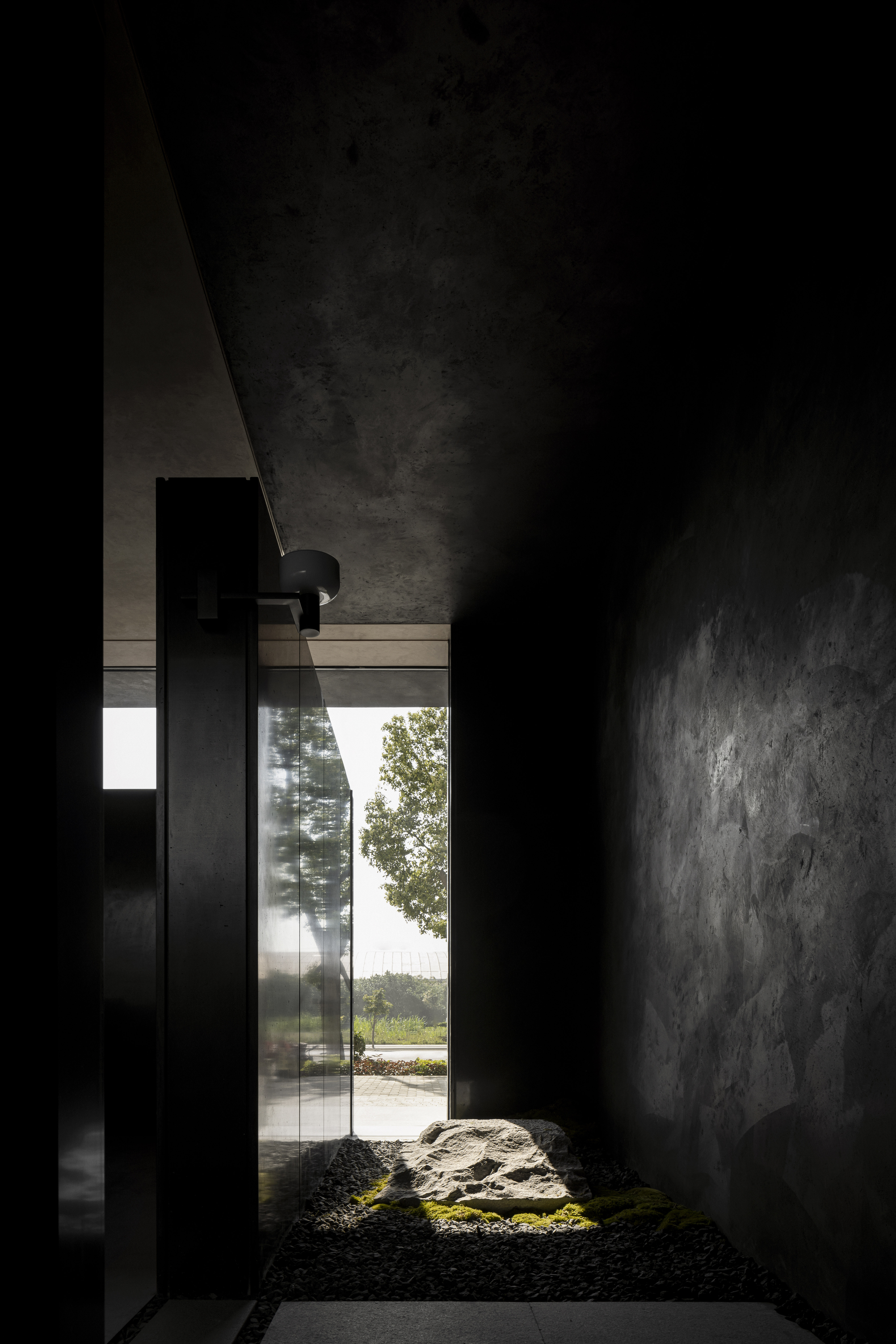 室外景观:窗里窗外,搭建出如古典园林般娟秀灵动的筑境。
室外景观:窗里窗外,搭建出如古典园林般娟秀灵动的筑境。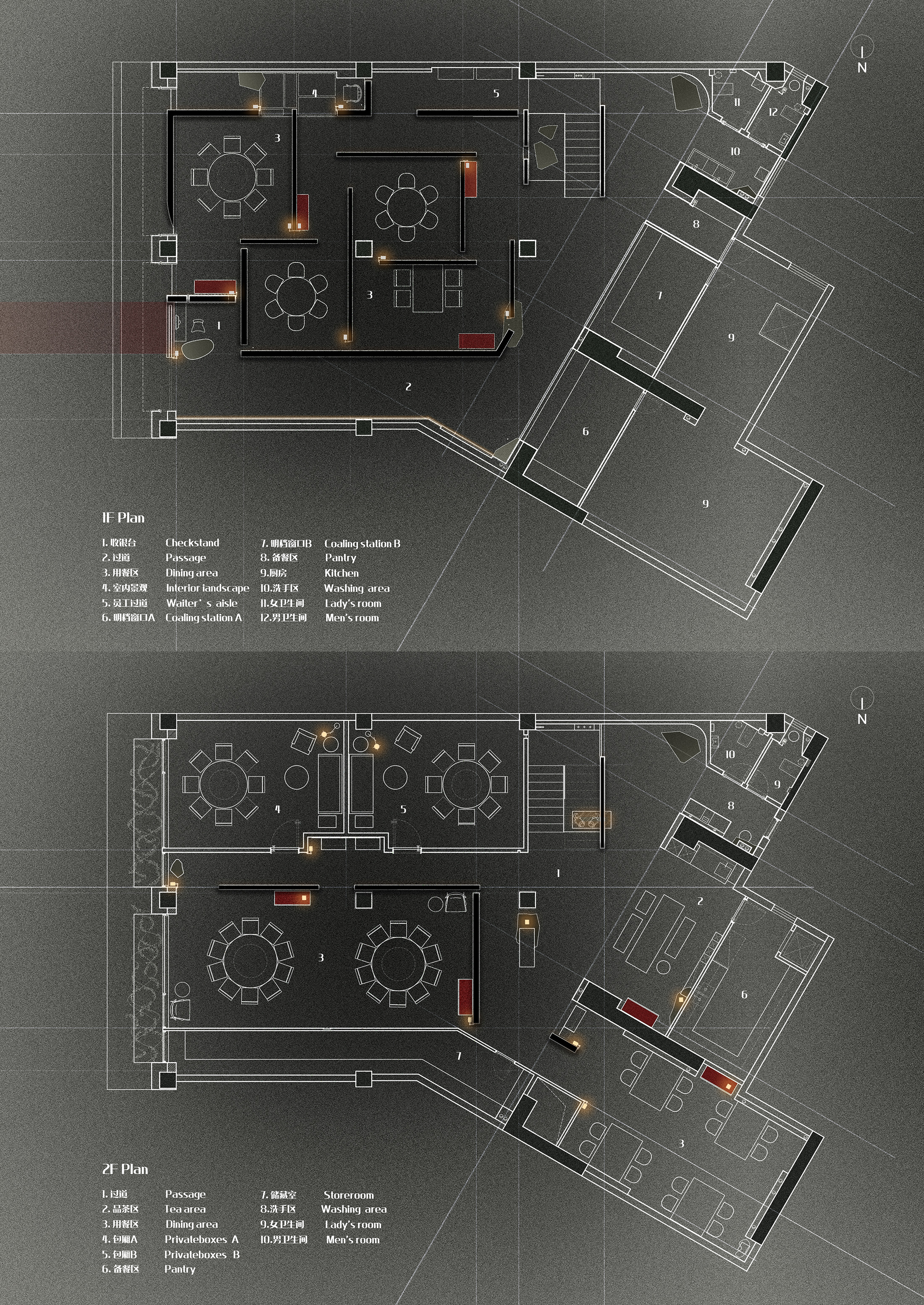 一二层平面图
一二层平面图