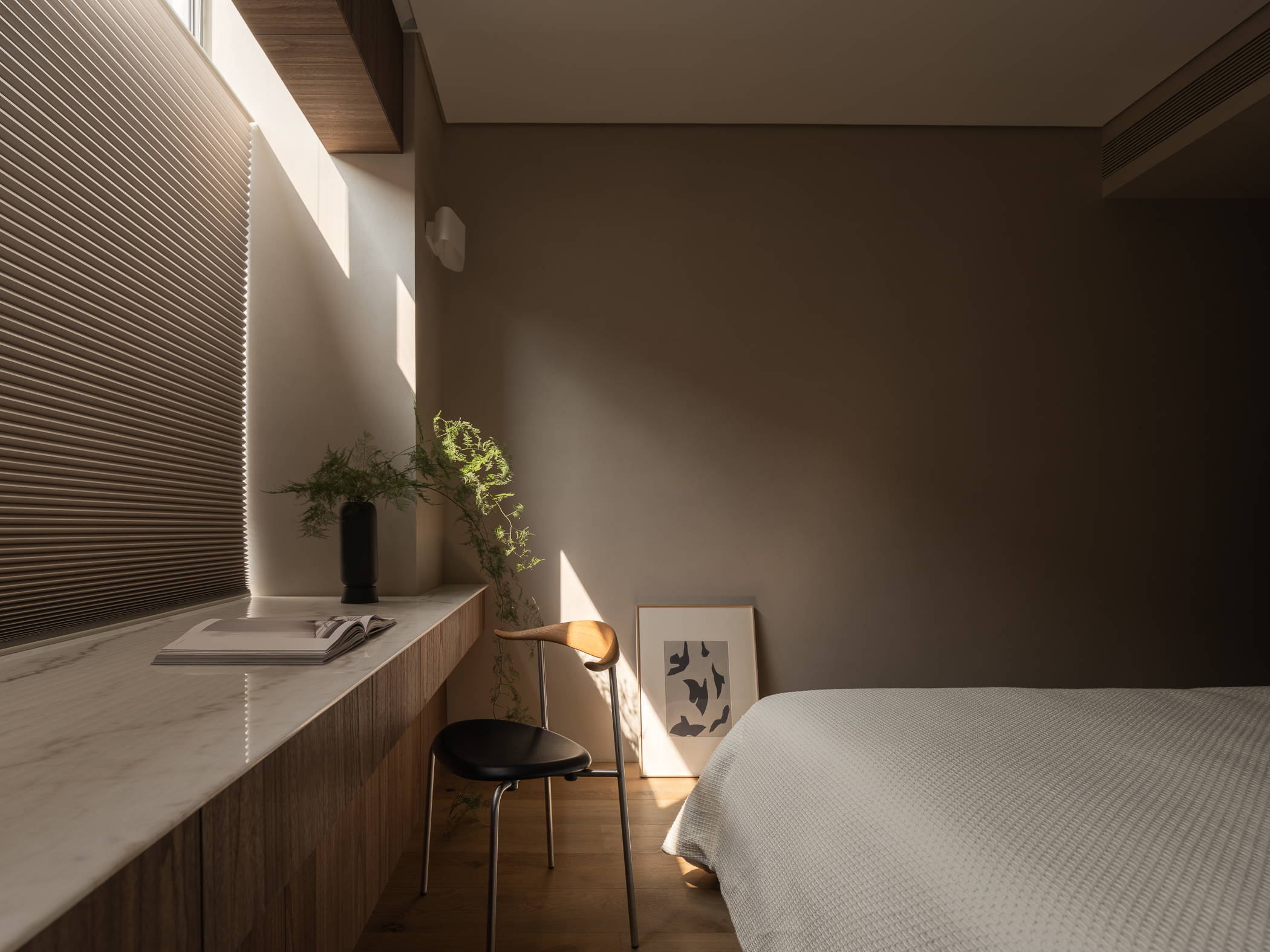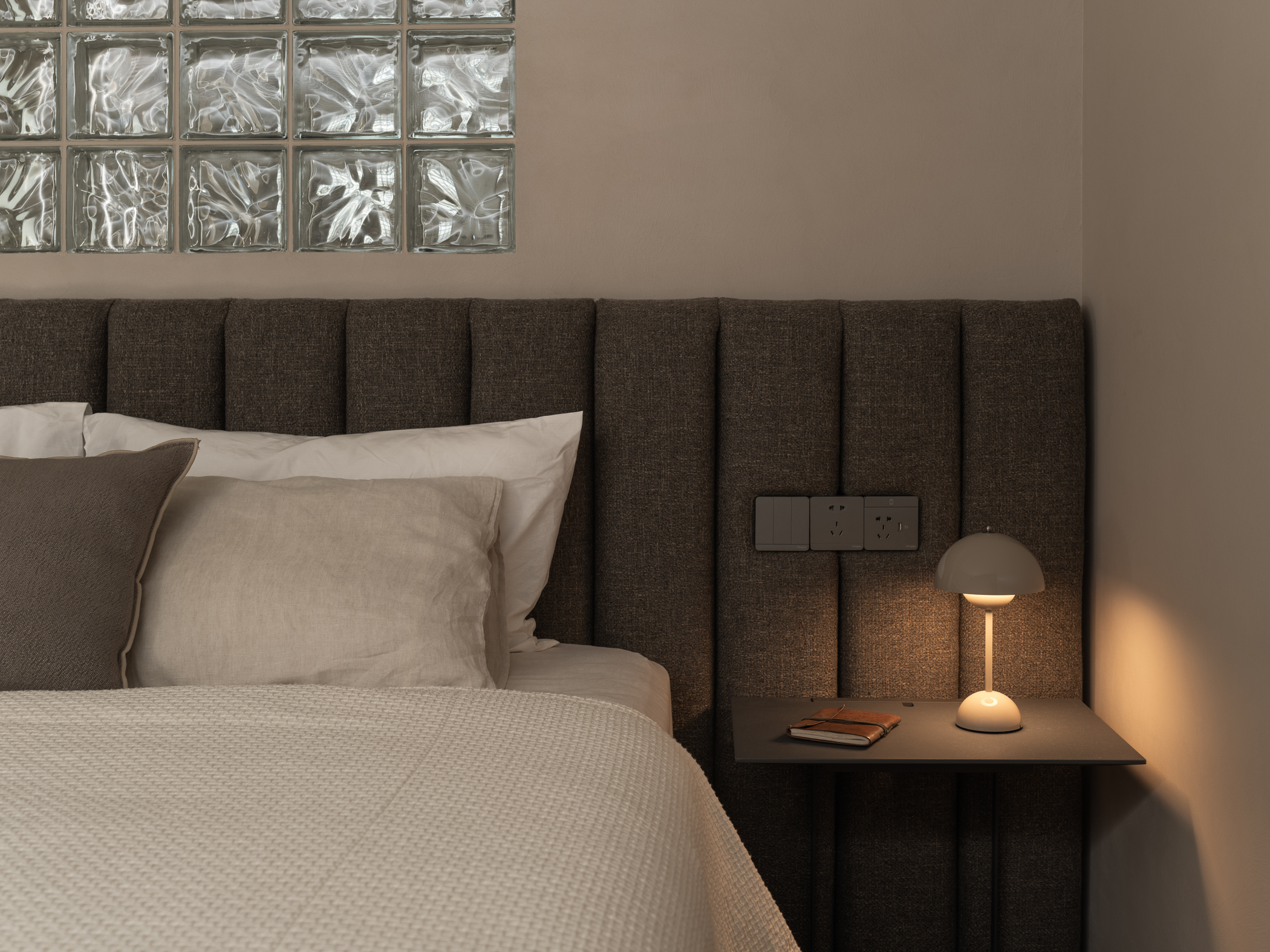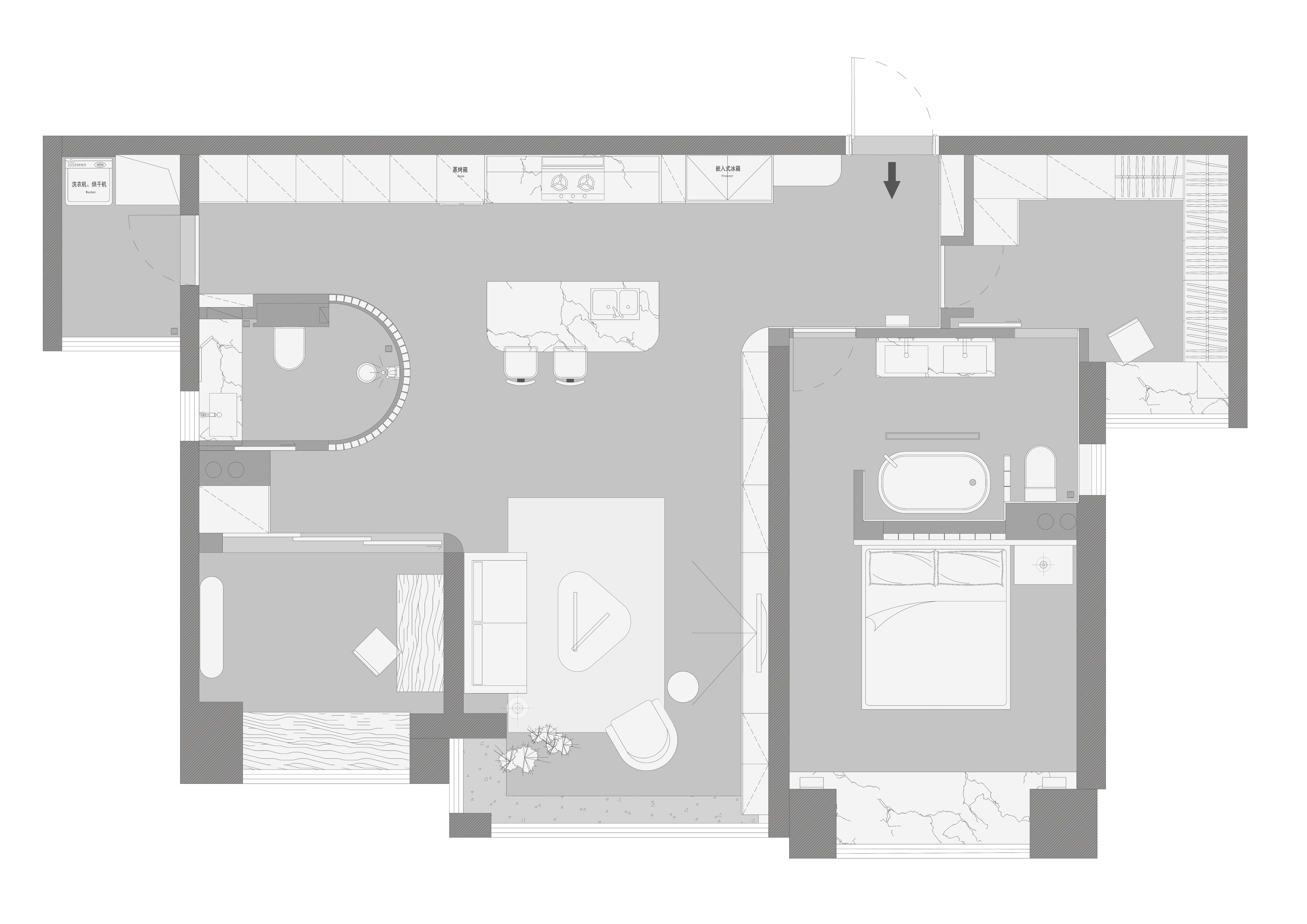Transformation of private houses on GAO DE GONG GUAN 高德公馆私宅改造
项目介绍:项目位于广州市天河区冼村路。使用面积93平米。业主是一对新婚夫妻,这个居所是他们全新生活的开始。 设计理念:住宅以居住者为核心。设计应使居住者感到放松,远离城市的喧嚣,激发人对自我内心的探索。项目用当代的手法和材质还原古典气质,让人在享受物质文明的同时得到了精神上的慰藉。通过设计减法与加法,为新婚业主在广州打造了一座 “都市绿洲”。拥挤的城央,难得的清静。
Project Introduction:The project is located at Xiancun Road, Tianhe District, Guangzhou City, with an area of 93 square meters. A newly married couple own this house. It is a place for them to begin their new life. Philosophy of design:A house should focus on its dwellers. Therefore, the design should be able to relax the dwellers, help them get away from the hustle and bustle of cities as well as inspire them to explore their inner selves. This project restores the Classical Aesthetic with contemporary techniques and materials, so as to help the dwellers gain spiritual comforts while enjoying material civilization.Through subtraction and addition of the design, create an "urban oasis" for the newlywed owner in Guangzhou, to gain uncommon peace and quite in the crowded city center.

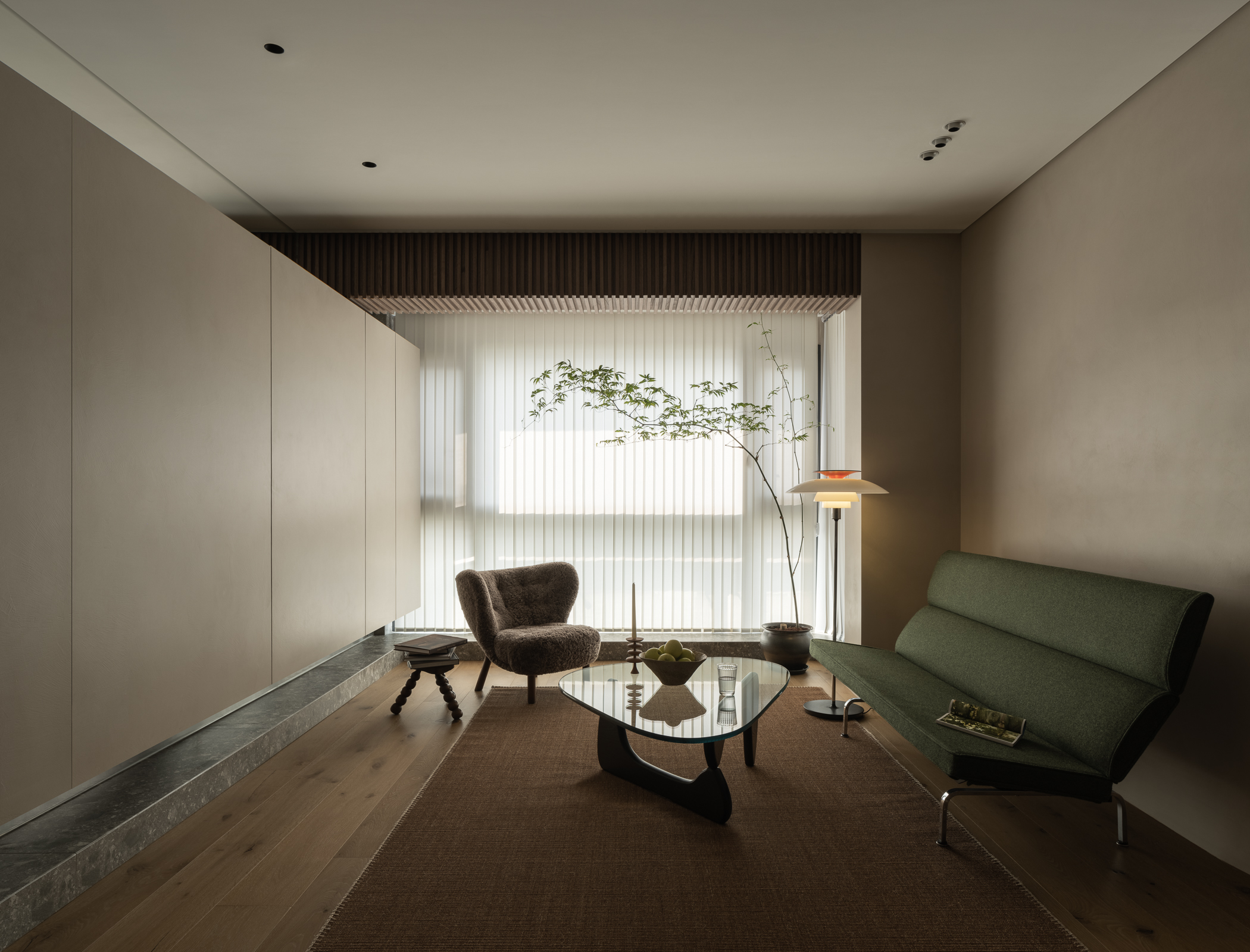

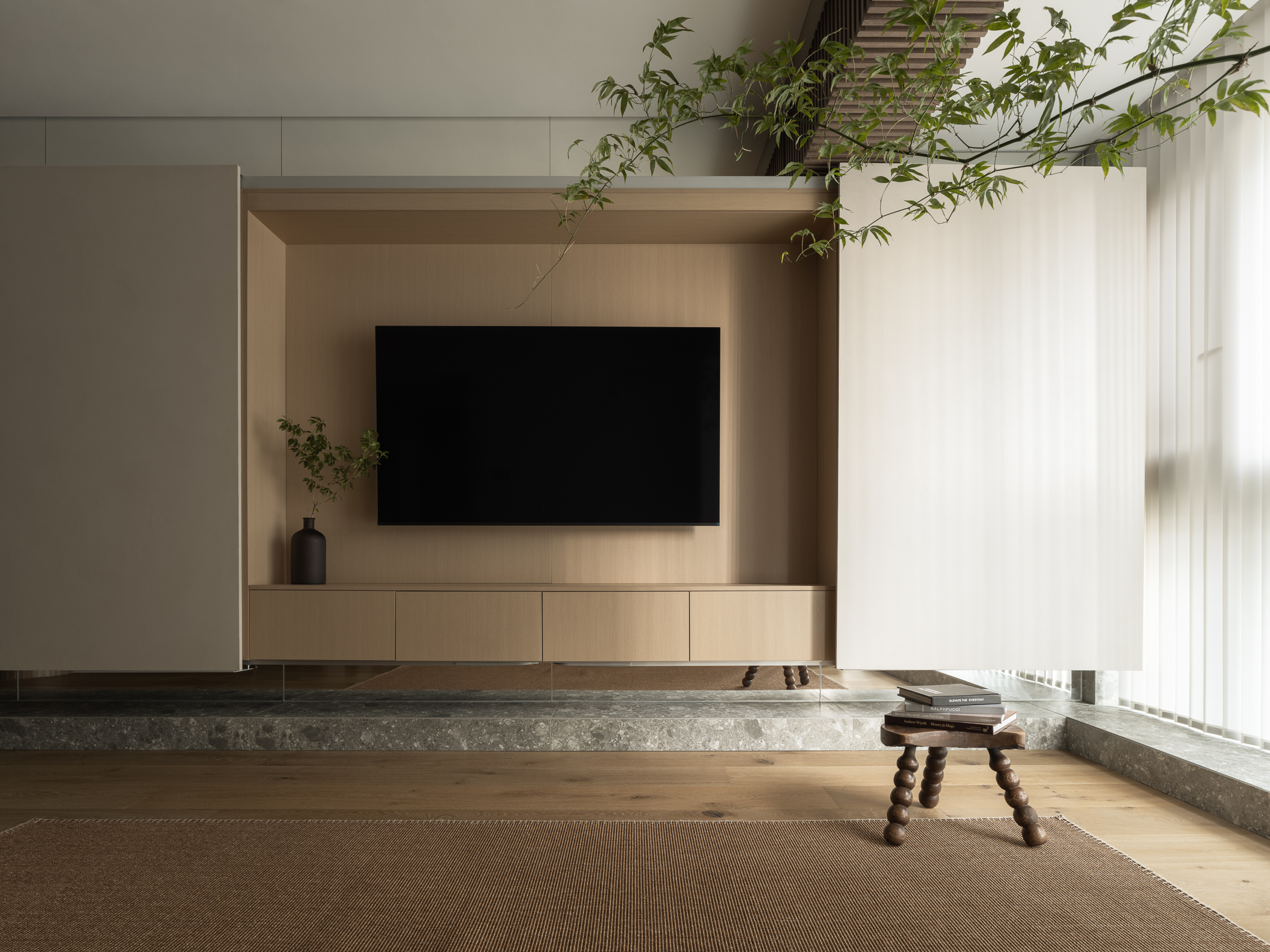 客厅 Living room:倚靠主卧承重的墙做了整面储物,涂料覆盖至柜体可见面,电视藏于柜内,使空间简约干净。
客厅 Living room:倚靠主卧承重的墙做了整面储物,涂料覆盖至柜体可见面,电视藏于柜内,使空间简约干净。 客厅细部 Details of living room
客厅细部 Details of living room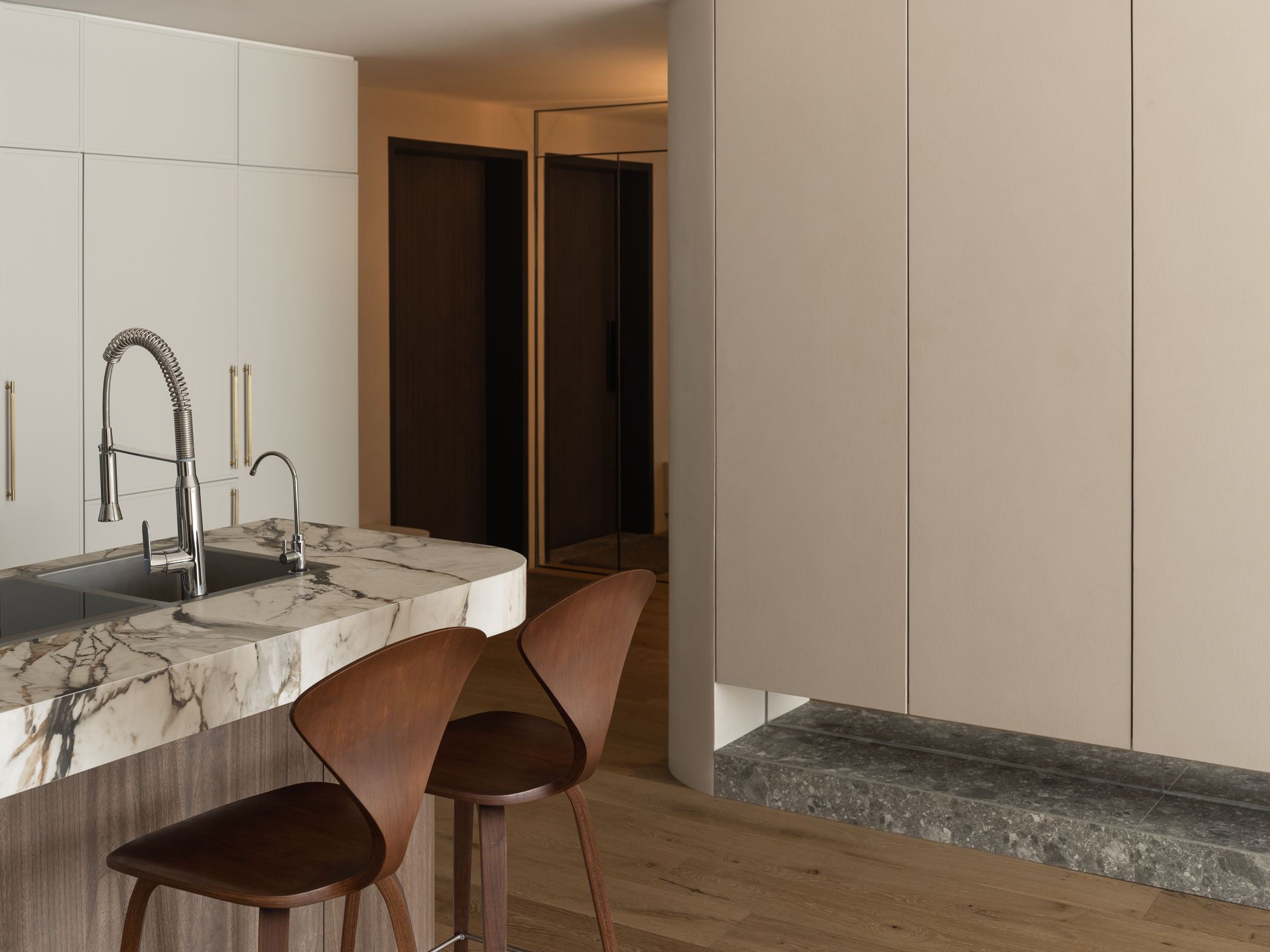 玄关 Porch:由大门进入空间,左手边是鞋柜和通往衣帽间的隐门,满墙的镜面处理增加空间镜深感。正面的艺术涂料覆盖通往主卧的隐门,并一直延申至电视墙储物柜的尽头。
玄关 Porch:由大门进入空间,左手边是鞋柜和通往衣帽间的隐门,满墙的镜面处理增加空间镜深感。正面的艺术涂料覆盖通往主卧的隐门,并一直延申至电视墙储物柜的尽头。 餐厨区 Dining room:分解传统餐厨结构,使其以一个开放的形式并入公共空间。升降式的油烟机完全可以应付使用频率不高的烹饪需求,而在岛台可以完成就餐。简洁的餐厨区
餐厨区 Dining room:分解传统餐厨结构,使其以一个开放的形式并入公共空间。升降式的油烟机完全可以应付使用频率不高的烹饪需求,而在岛台可以完成就餐。简洁的餐厨区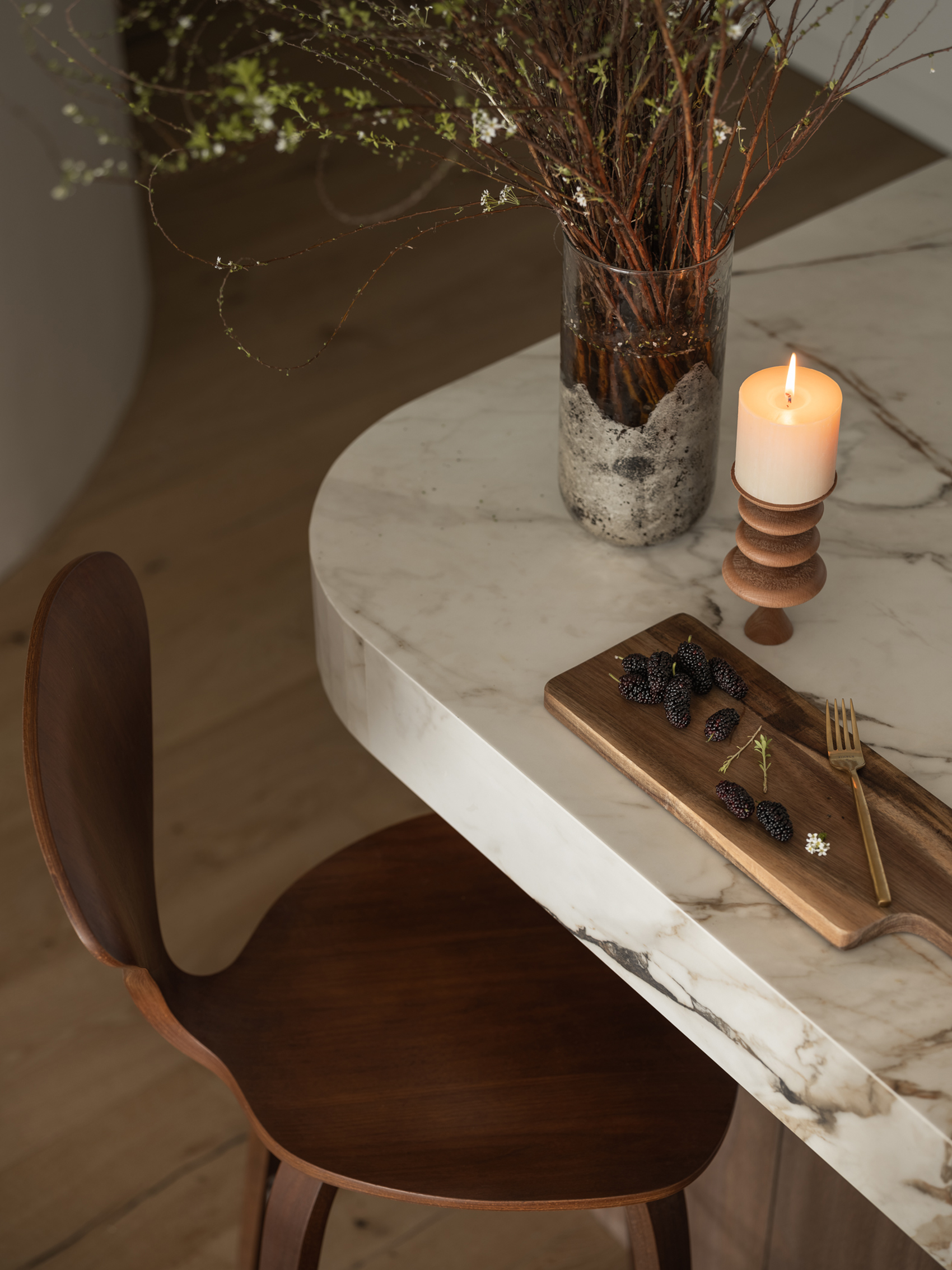 主卧卫生间 Bathroom in Master bedroom :主卧睡床面向视野极佳的窗户,将储物区分离出来,强调卧室的睡眠功能和体验感。
主卧卫生间 Bathroom in Master bedroom :主卧睡床面向视野极佳的窗户,将储物区分离出来,强调卧室的睡眠功能和体验感。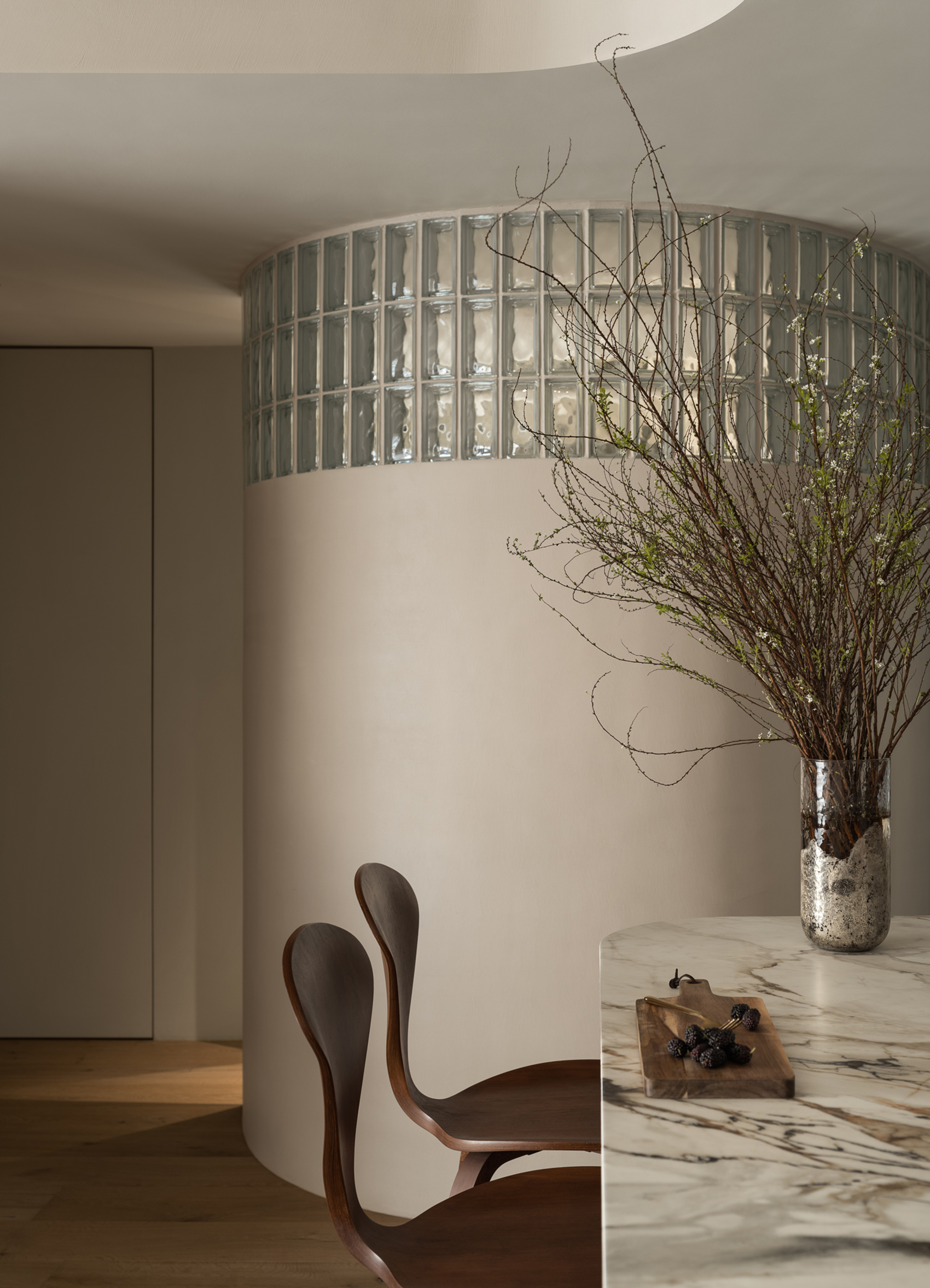 主卧 Master bedroom:睡眠空间的舒适度未必以最大化呈现,在基本满足的前提下,某些局部留白赋予的思考空间,将成为与居住者一起 “生长成长” 的土壤。
主卧 Master bedroom:睡眠空间的舒适度未必以最大化呈现,在基本满足的前提下,某些局部留白赋予的思考空间,将成为与居住者一起 “生长成长” 的土壤。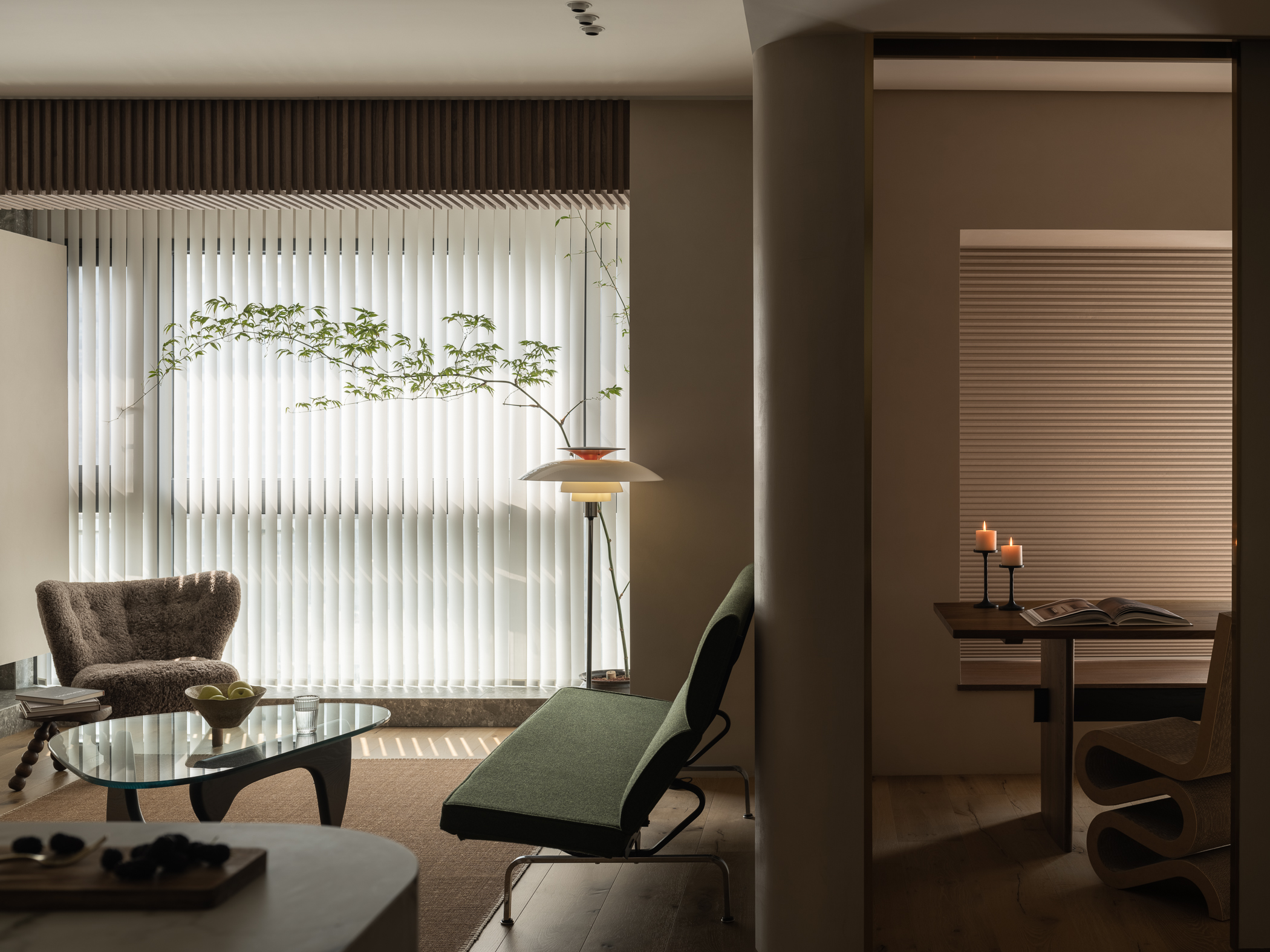 主卧床头 Head of bed in master bedroom
主卧床头 Head of bed in master bedroom 改造后户型图 Floor plan
改造后户型图 Floor plan