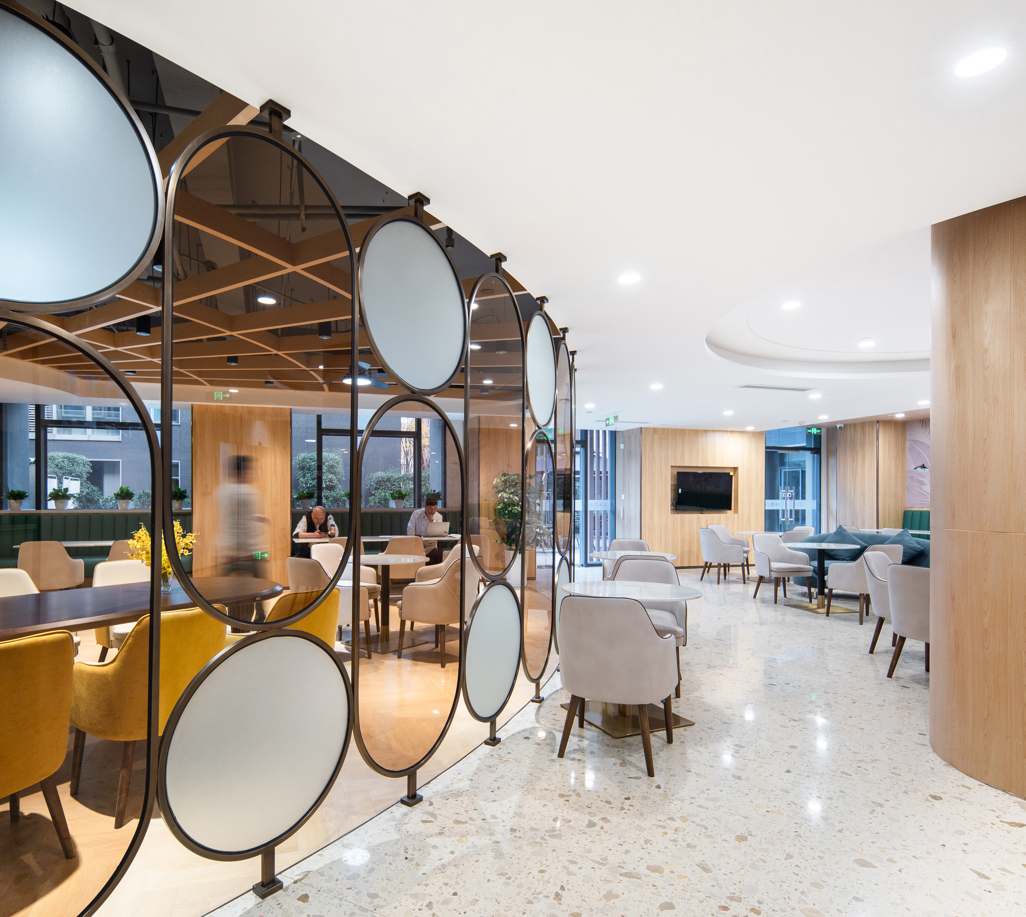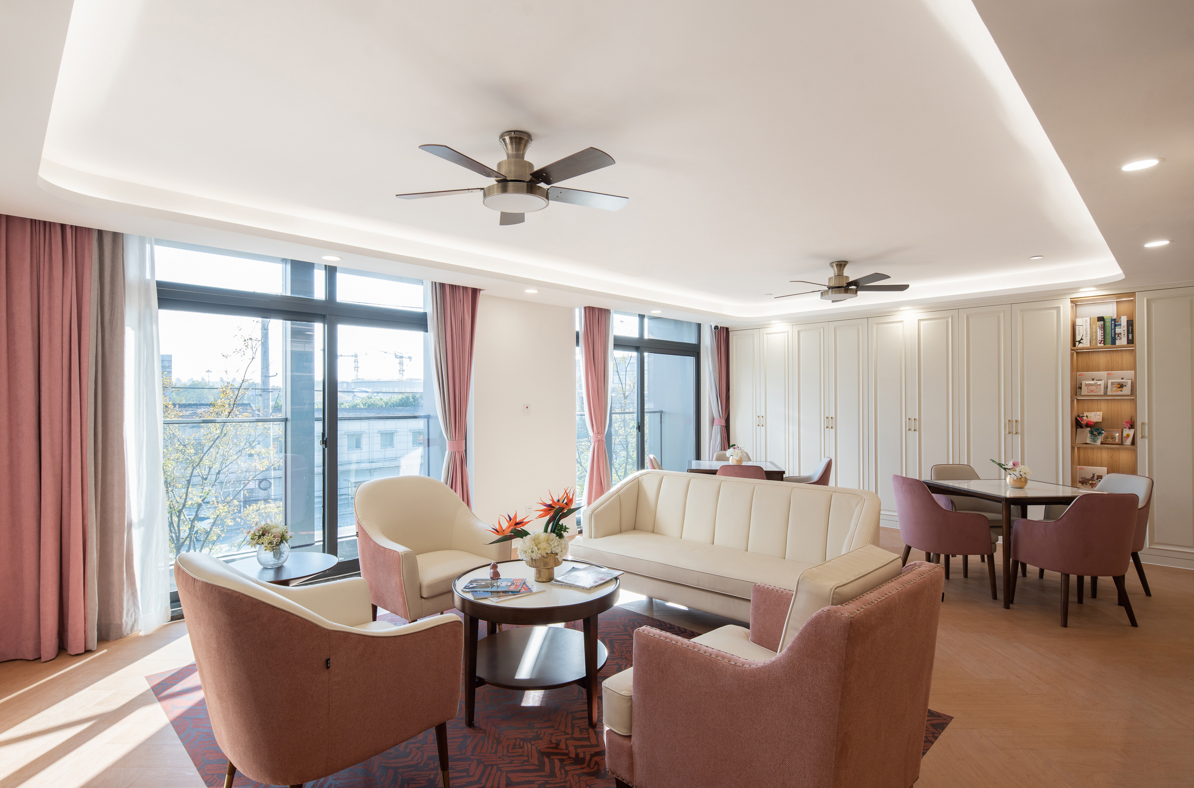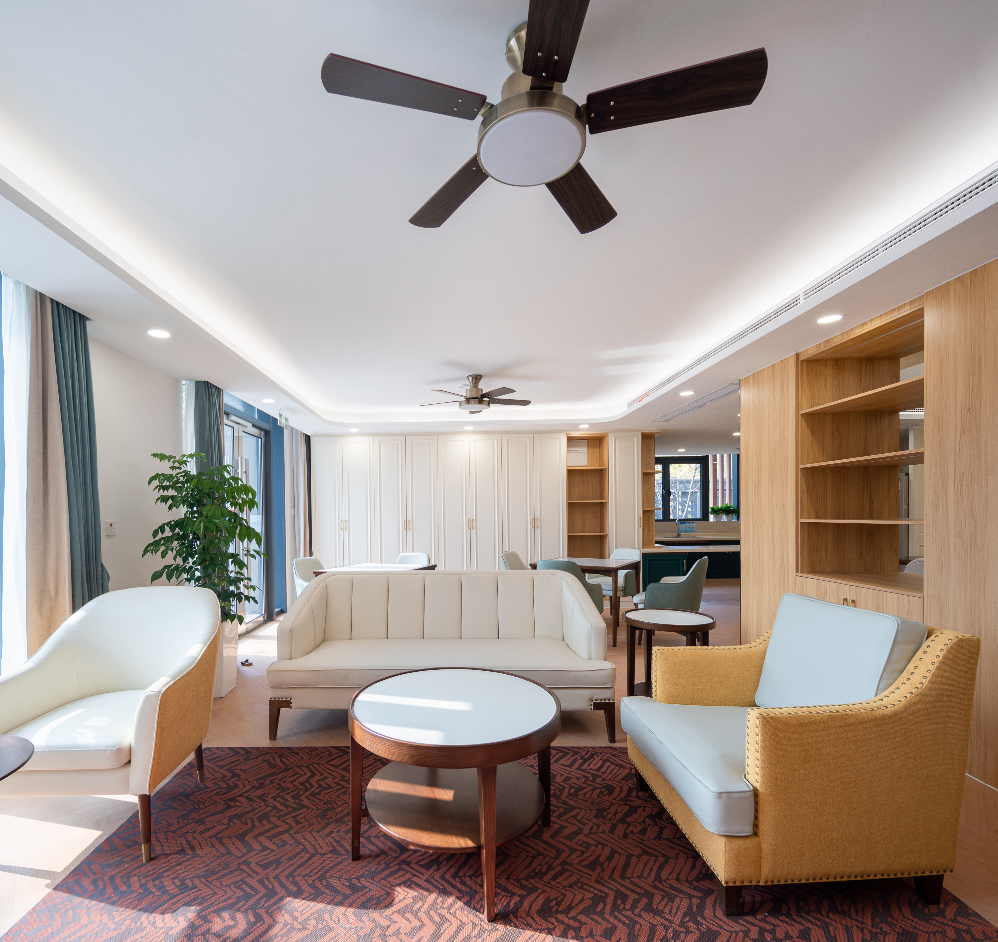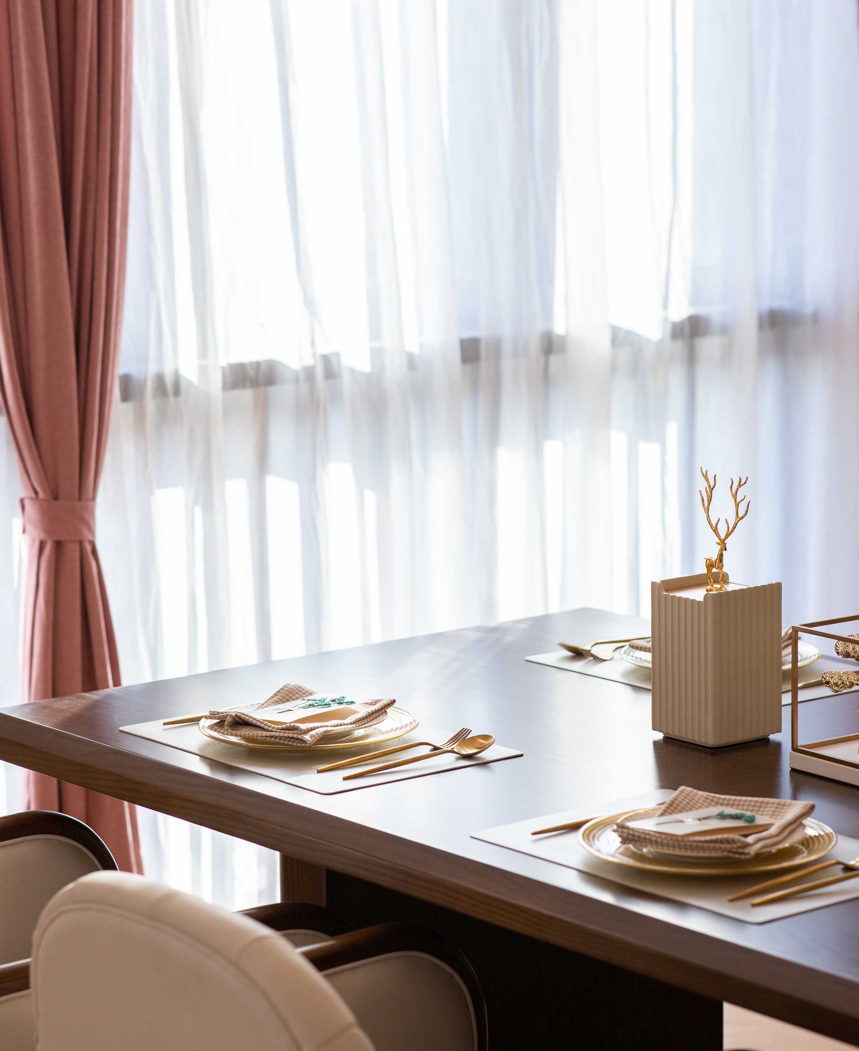SINCERE CARE AND NURSING HOME 信养之家宝山大场养老机构
项目位于上海宝山区,由商业办公改造成养老机构。项目定位为面向介助及介护老人的中型老年人照料设施,设计总床位数为266床,其中普通护理床位233床、认知症护理床位33床。
传统养老机构通常按照料单元进行较大规模的分区,很难保证护理服务的合理覆盖;传统的单一走廊式布局,也会对老人产生“机构化空间”的负面心理暗示。我们的设计采取“分散式组团”平面组织,在传统照料单元之下继续划分若干小型邻里式组团,为“小组团”单独配备公共厨房、起居厅和活动厅,实现小于15m的服务半径。各楼层分布式生活起居空间还可灵活切换成邻里沙龙、阅读空间、书画空间、DIY厨房,实现多元化场景转换。
本案设计在色彩运用上尝试从色彩心理学出发,结合不同空间属性,赋予整个项目更加丰富的色彩体系。在让老人感受更加积极的空间氛围的同时,也帮助认知退化的老人建立基于色彩感知的空间定向能力。
首层餐厅被定义为“社交大堂”,这一类社交属性较强的公共空间色彩运用上以橘果丹、萱草黄为主色调,明亮温暖的颜色能激发幸福感,带来良性视觉刺激,缓解疲劳感;居住属性较强的私密空间如护理房间、失智房间,以柳苍葱色和荷草绿色为主色调,营造舒适、健康氛围,有助于缓解神经兴奋、调节血压心率;重点接待及服务区域则以复古绿为主题色,点缀以暖米色和原木色,适当的色彩反差更容易被老人辨识,同时也塑造怀旧而时尚的空间调性。
本案改造主要规范依据为《建筑设计防火规范》及《老年人照料设施建筑设计标准》,在消防、抗震、无障碍设施方面均做了相应设计。依原建筑地上4层、平面呈L型的结构,改造后建筑一层以承担公共功能的门厅、社交大堂、康复医疗配套及一个护理组团为主,在2~3F的短支部分设置认知症护理组团。
Located in Dachang, Baoshan District, Shanghai, the Sincere Care and Nursing Home is positioned as a medium to high-end care and nursing product. The project is designed to have a total number of 266 beds, with 233 beds for general nursing care and 33 beds for dementia care. Originally being a commercial and office building, the architecture is renovated and transformed into a home-like, de-institutionalized and diverse senior wellness paradise.
The supporting areas are diversified and transformed into different scenes while pursuing the integration of functions. The restaurant on the first floor is defined as a “social lobby”. Besides the basic functions, the floor-by-floor living areas can be flexibly switched between various functions, including neighborhood salon, reading space, calligraphy and painting space, and DIY kitchen.
The Sincere Care and Nursing Home classifies the care levels of the elderly into three types: self-care, nursing care and dementia care. The single room is for dementia care, the twin room is for self-care, while nursing care consists of single rooms, twin rooms, rooms for three, rooms for four and rooms for six. The size of different types of rooms range from 15 m2 to 70 m2 to ergonomically ensure the comfort of the elderly.
In terms of the use of color, the project uses modern and eye-catching retro green as the theme color of this product. It is applied to the key reception and service areas, embellished with warm beige and original wood colors to create a nostalgic and fashionable space tone. The primary colors of different areas are adjusted according to the openness and privacy of the space. Warm colors are more often used in spaces with strong social attributes to arouse optimistic moods. Cool colors are used in spaces with strong residential attributes to soothe emotions.
The lobby and dining room are public spaces with strong social attributes, with tangerine and apricot as the main color tone. The bright, warm colors can bring happiness and positive stimulations to the eyesight, respiratory and nervous systems, and help relieve fatigue. The nursing care and dementia care rooms are private spaces with strong residential attributes, with azure green and olive green as the main tone, which are colors commonly found in plants. The colors create a comfortable and healthy atmosphere that helps to treat nerve excitement, insomnia and fatigue, lower blood pressure and heart rate, and relieve neuralgia and headache. The color scheme of the nurse station, corridor and other public activity areas is mainly the warm white and apricot, which gives a fresh and elegant look and makes it easier for the elderly to calm down and focus. The corners of the walls are rounded to prevent the elderly from getting injured, and the corridor is equipped with safety handrails for the elderly to hold and support themselves.
The floor plan of the renovated building is L-shaped, with 4 floors above ground. In terms of fire safety, the sprinkler system was only installed on the first floor before the renovation. However, according to the requirements of elderly care facilities, the sprinkler system should cover the entire building. Therefore, it is added to the second to fourth floors during the renovation. The original building did not meet the requirements of the current smoke exhaust code, so a mechanical smoke exhaust system is added after consulting with the construction drawing review company and the construction review section of the fire department. Additionally, emergency lighting, evacuation instructions and smoke detection systems are also installed in accordance with the current electrical codes. In terms of seismic design, the original building was designed as the standard level, while the elderly care building is required to be specially strengthened. Therefore, the original building structure is partially reinforced following the seismic assessment. According to the architectural design standards for elderly care facilities, the elevator is also transformed into a barrier-free elevator, and a stretcher elevator is installed as well.
After the renovation, the first floor of the building is mainly to accommodate public functions, including entrance hall, social lobby, rehabilitation medical support, group living area and general nursing care. The north wing of the second and the third floor are for dementia care, while the south wing of the second and the third floor as well as the entire fourth floor are for general nursing care.



 一楼餐厅&共享大堂
一楼餐厅&共享大堂 组团起居室
组团起居室 组团起居室
组团起居室 护理站
护理站 适老卧室
适老卧室 组团餐厅
组团餐厅 适老化洗手间设计
适老化洗手间设计 适老化卧室里的私密空间
适老化卧室里的私密空间 组团餐厅
组团餐厅 小组团公共空间一隅
小组团公共空间一隅