The Patio House 天井住宅
是合设计工作室最近完成了位于宁波的一栋私宅项目。客人的要求很简单:“我只需要三居室,其它空间尽量开敞并且这个项目能挑战住宅的传统概念。”为了迎接挑战,建筑师通过探索“房子”的基本类型来认识项目,他们询问自己:如何才能突破平面的局限,让空间更亮堂?共享与私密该如何联系起来?应该在何时通过何种方式保留必要的私密性?一个“家”必要和非必要功能组成分别是什么?该如何定义家庭生活?住宅原有空间南北轴向长,东西轴向窄,东西向紧张局促的空间又被天井和楼梯占据,虽有天井但室内空间依然采光不理想,是建筑师面对的主要问题。我们通过将住宅原有独立的天井和楼梯进行整合的策略去疏通原本紧张的空间关系。将原有楼梯拆除移到天井内,天井洞口1:1的长宽比让人回忆起江南民居中典型的天井。洞口用透明的玻璃围合,保证自然采光的同时又形成井形的具象界面。阳光通过折射进入室内的中心,更加柔和;随着自然光的变化,室内的光盒子明暗不定,原本幽暗的内部区域,也因此有了自然光和呼吸,形成了住宅内部的向心性。正如南方民居中的天井不只是采光的作用,设计团队以天井为空间中枢进行环绕的平面布局,并使虚的天井成为具有交通性的室内空间部分。天井的高度将四层楼从垂直的维度上联系起来;天井的深度,分割又激活水平空间,既透进光的呼吸,又连接了原本封闭而断裂的空间关系。横向和纵向两套坐标系统交织形成空间的网格,它们穿插叠合、相互关联,把一栋房子的不同空间,串联成一系列的空间交织并形成回响,提供了多重解读和体验的可能,丰富了宅居的空间感受。在用天井形成家的内向性后,建筑师用简单克制的手法处理内部空间的材料。把黑色木板作为“墙”将一楼沿南北轴向分割成两格,黑色体块转化成雕塑般的柜子和门,延展至一楼门厅。黑色木板墙上有许多扇隐形门,打开不同的门会探索到不同的功能空间。统一而纯粹的材料,让这个家呈现出安静的气氛,一个孤独和温暖的围合。
Atelier Right Hub recently completed a 350 square-meter private residence in a high-end villa community in Ningbo. The client’s mandate was simple: “Give me three bedrooms, the remaining space is kept transparent, and this project that will challenge the conventional notion of what a house should be.” Rising up to this challenge, the architects initiated the project by questioning the fundamentals of the “house” typology itself, asking themselves: How can we free up the plan and make it feel light? What is the relationship between the communal and private? When and how should privacy be maintained, if at all? What are the essential and non-essential program components that make a “home”? What is domesticity? Instead of adding more space, the architects took an opposite approach- cutting a square opening from basement to roof between the main floors in the middle of the west side. The 1:1 aspect ratio reminds one of the typical light shaft in those southern traditional houses. Enclosed with transparent glass, Sunlight shed into the interior space at the center with a gentle touch. With the move of sunlight, the glass box glows from bright to dim; The light shaft formed the inner concentricity of the house. The height of the shaft vertically synthesizes the four floors, and the depth of it redistributes the forms of space horizontally. By implanting such a light shaft, allows the celebration of air and light and also interweaves the split floors, enriches the spatial experience of domesticity. The architects employed the material in the interior with restraint. The use of black wooden plank as the “wall” split the first floor into two compartments on the axis from north to south. The black wooden planks were transfigured into cabinets and doors, and the lead spread on the first floor vestibule. By opening invisible doors along the black wooden plank wall, the different functional rooms were presented. The palette of black and white gives the home a tranquil tone.



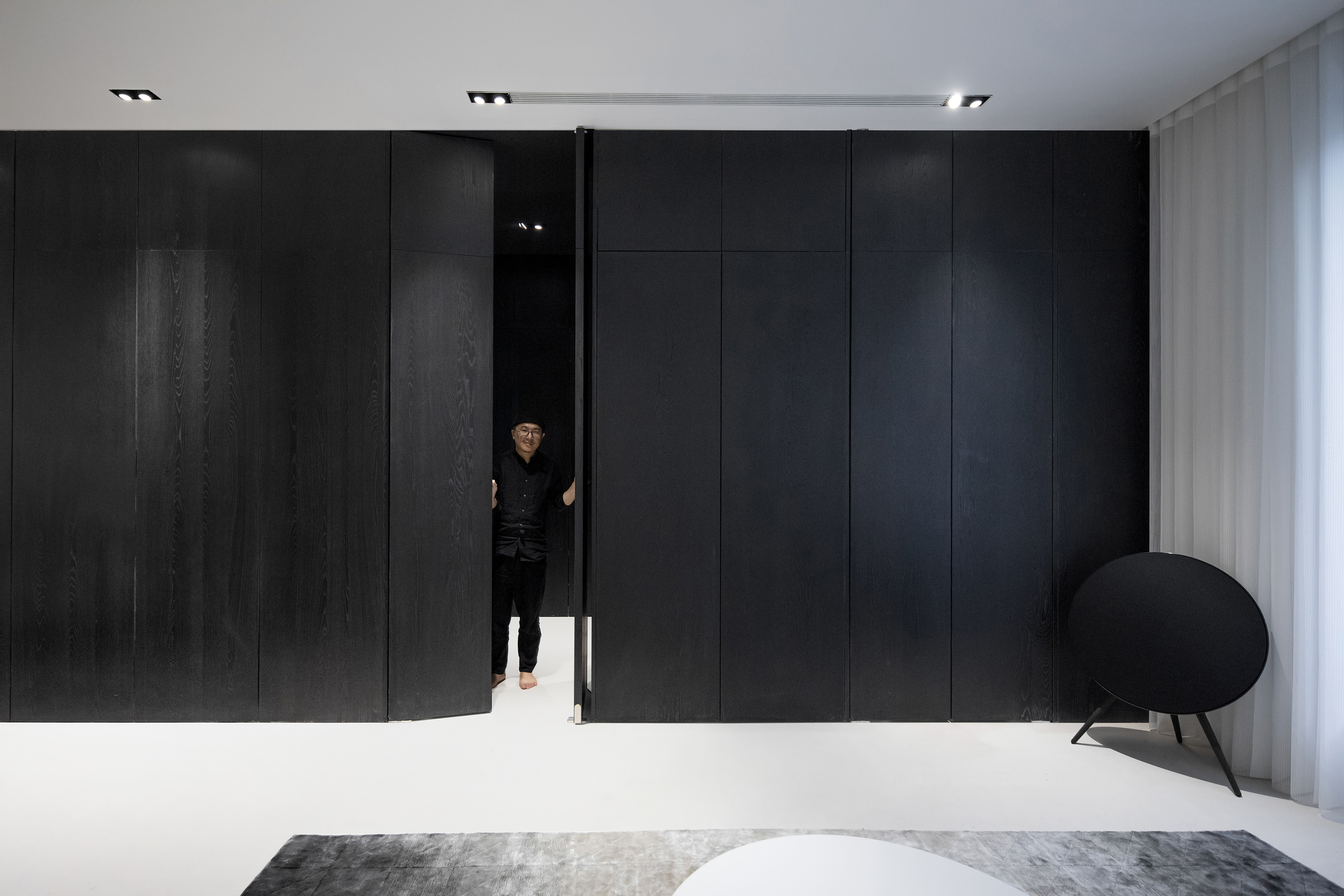 从玄关到客厅的黑色木饰面门
从玄关到客厅的黑色木饰面门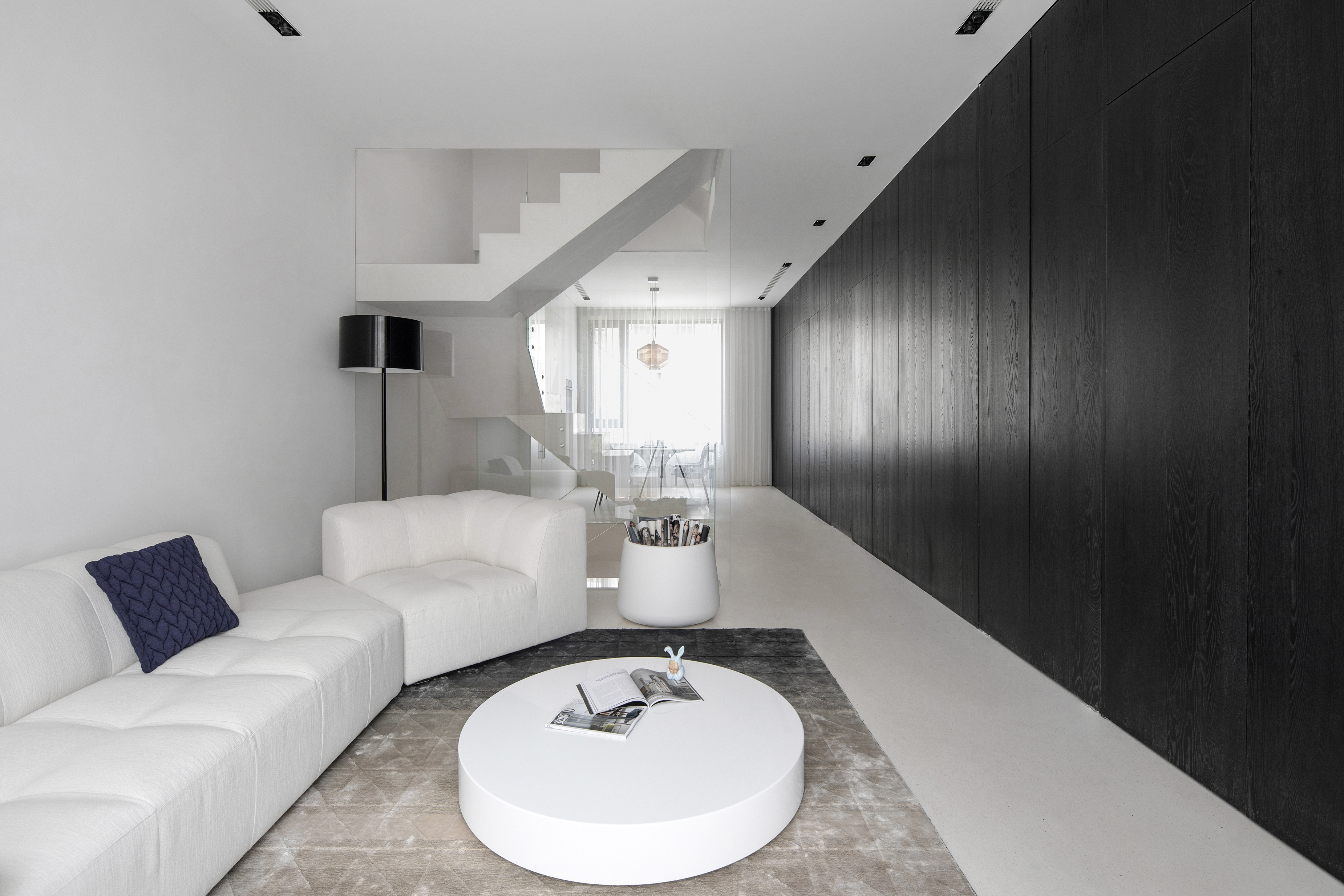 从客厅看向餐厅
从客厅看向餐厅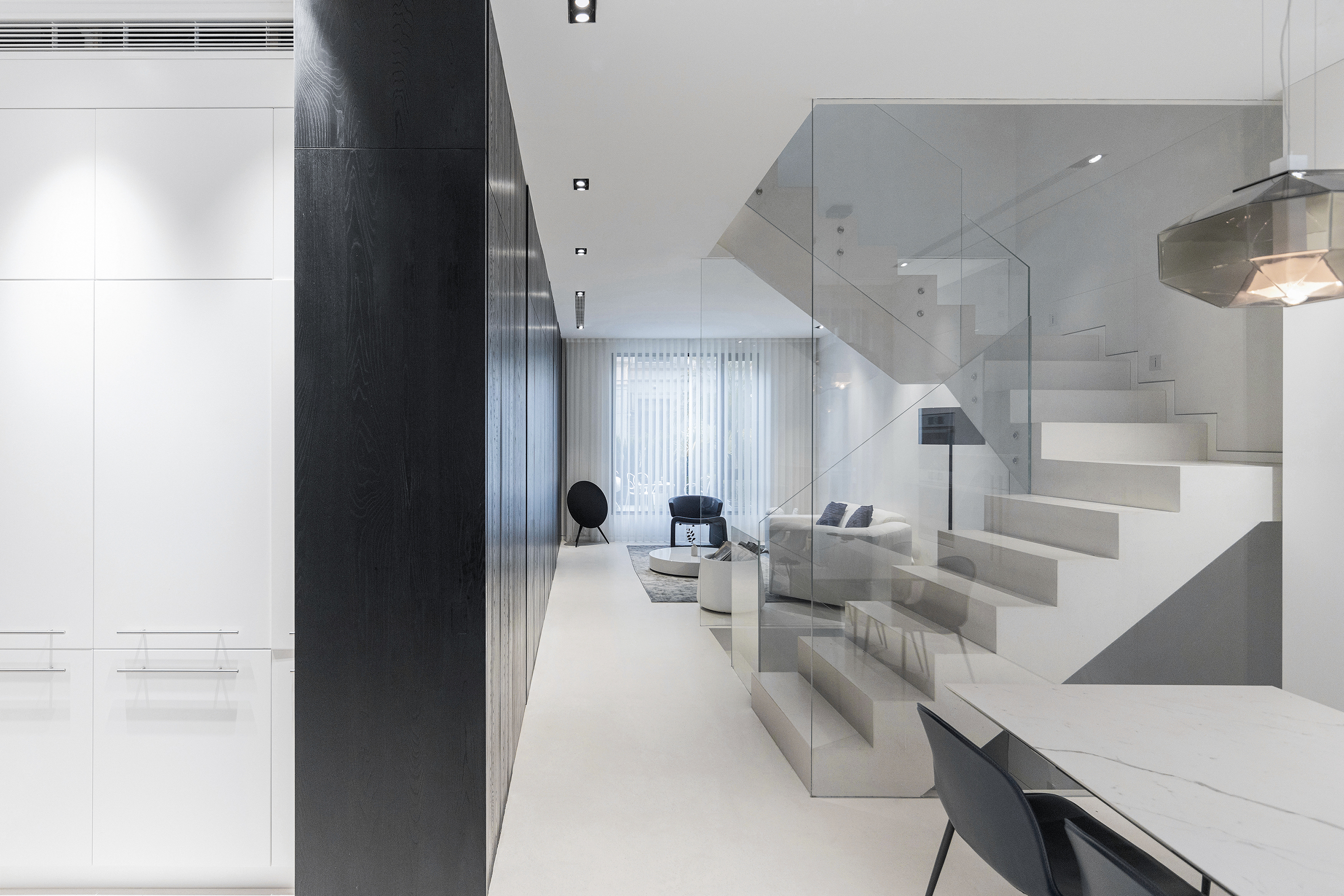 从餐厅看向客厅
从餐厅看向客厅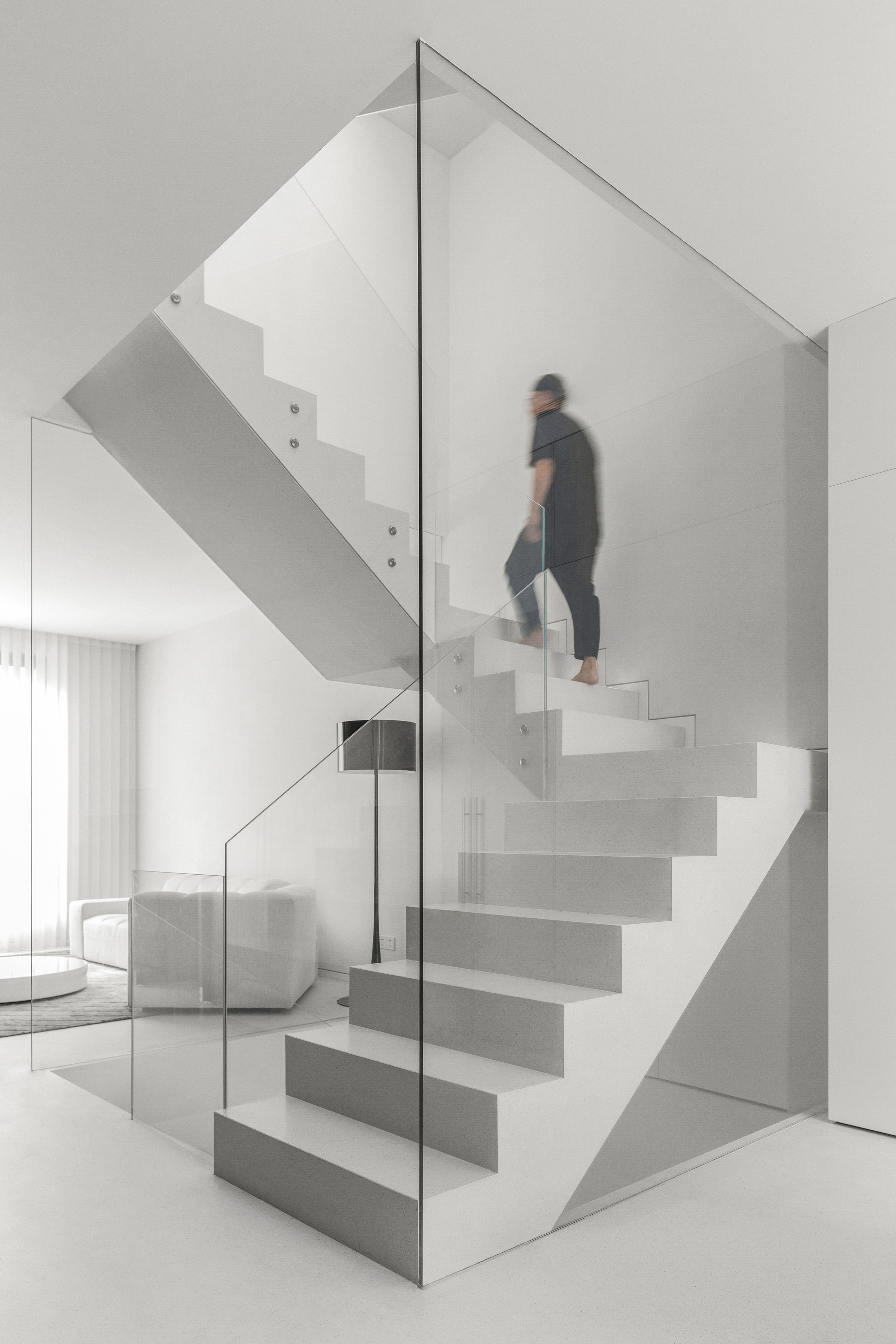 通透的楼梯间
通透的楼梯间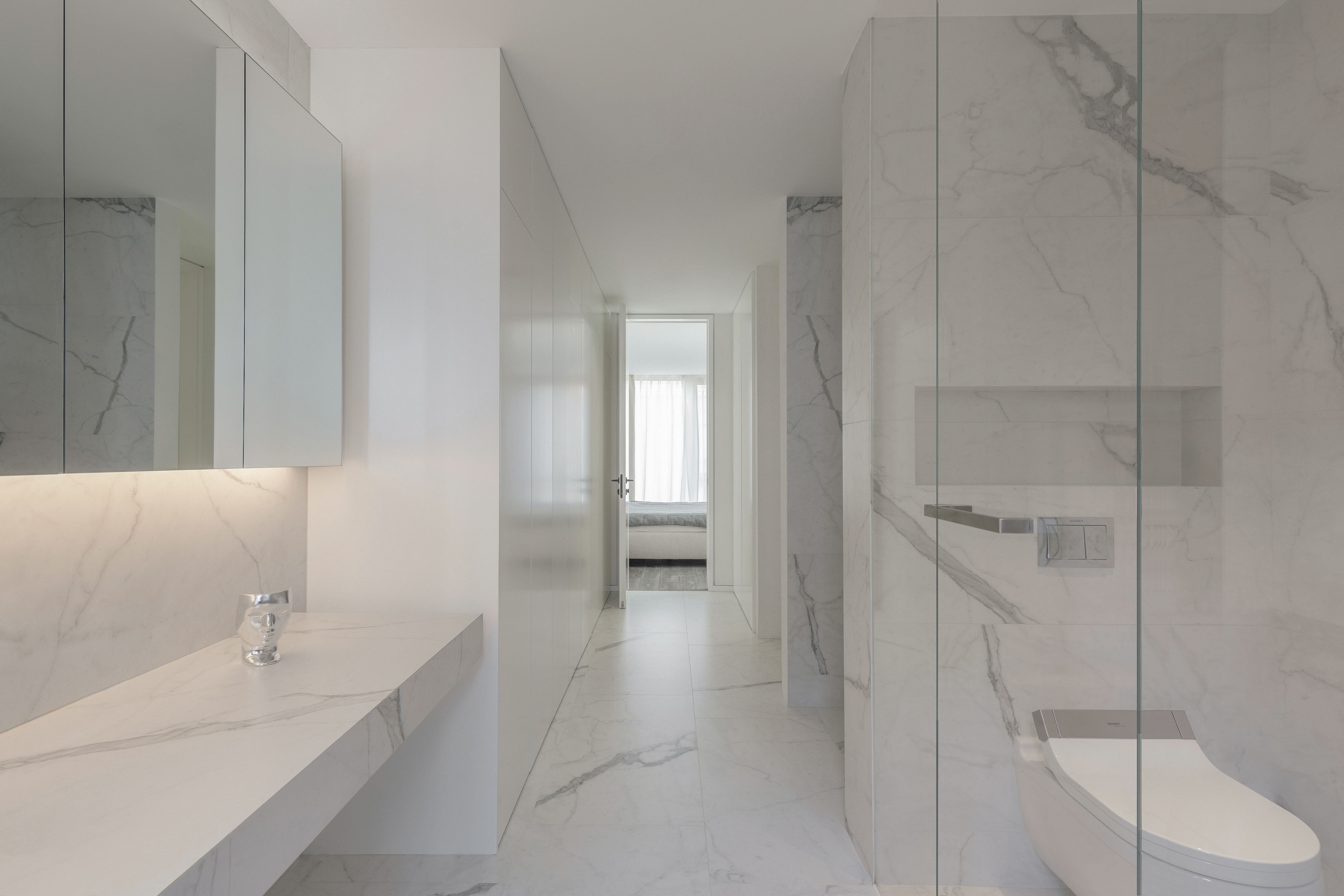 主卧卫生间
主卧卫生间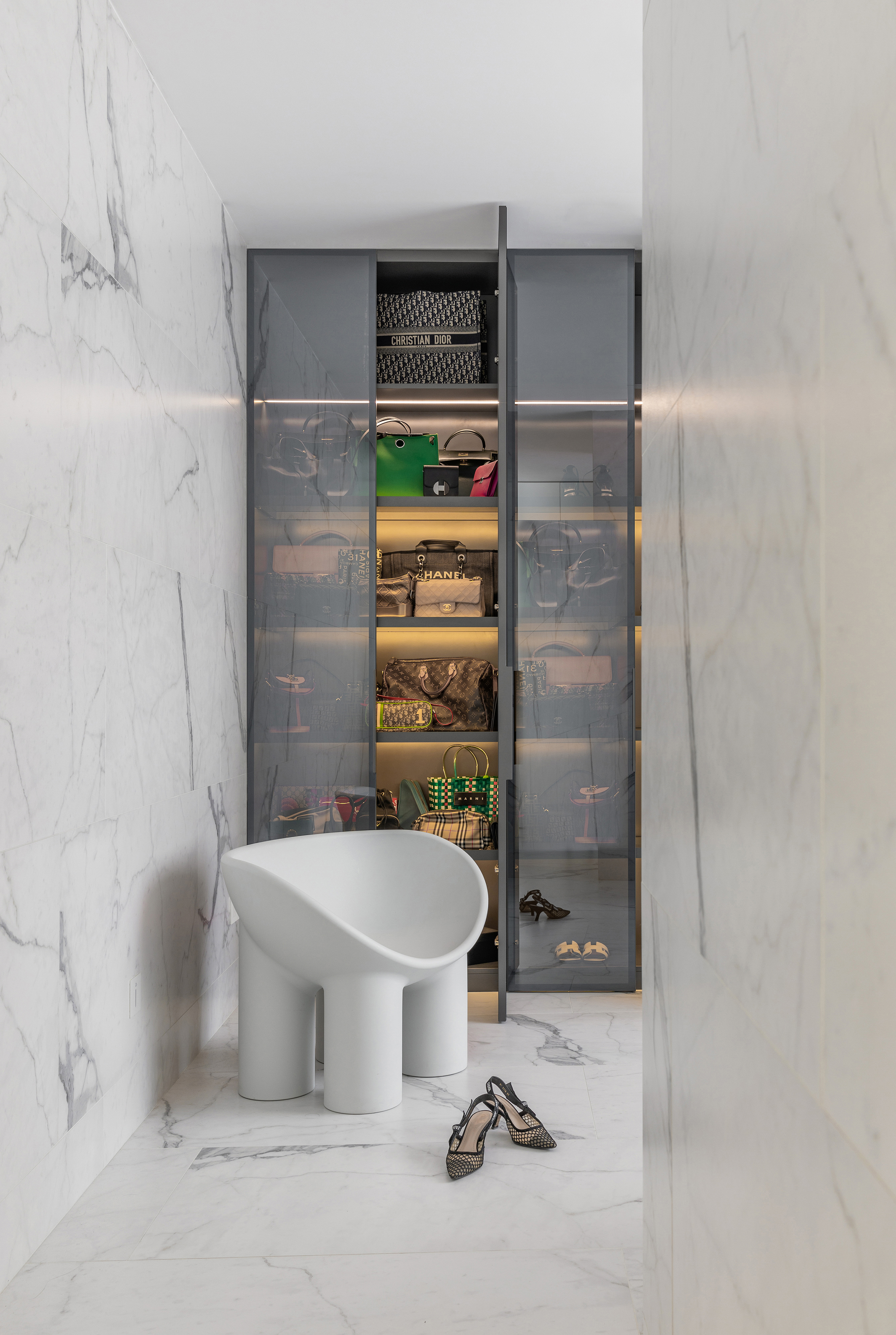 步入式衣帽间
步入式衣帽间 采光天井和屋顶露台
采光天井和屋顶露台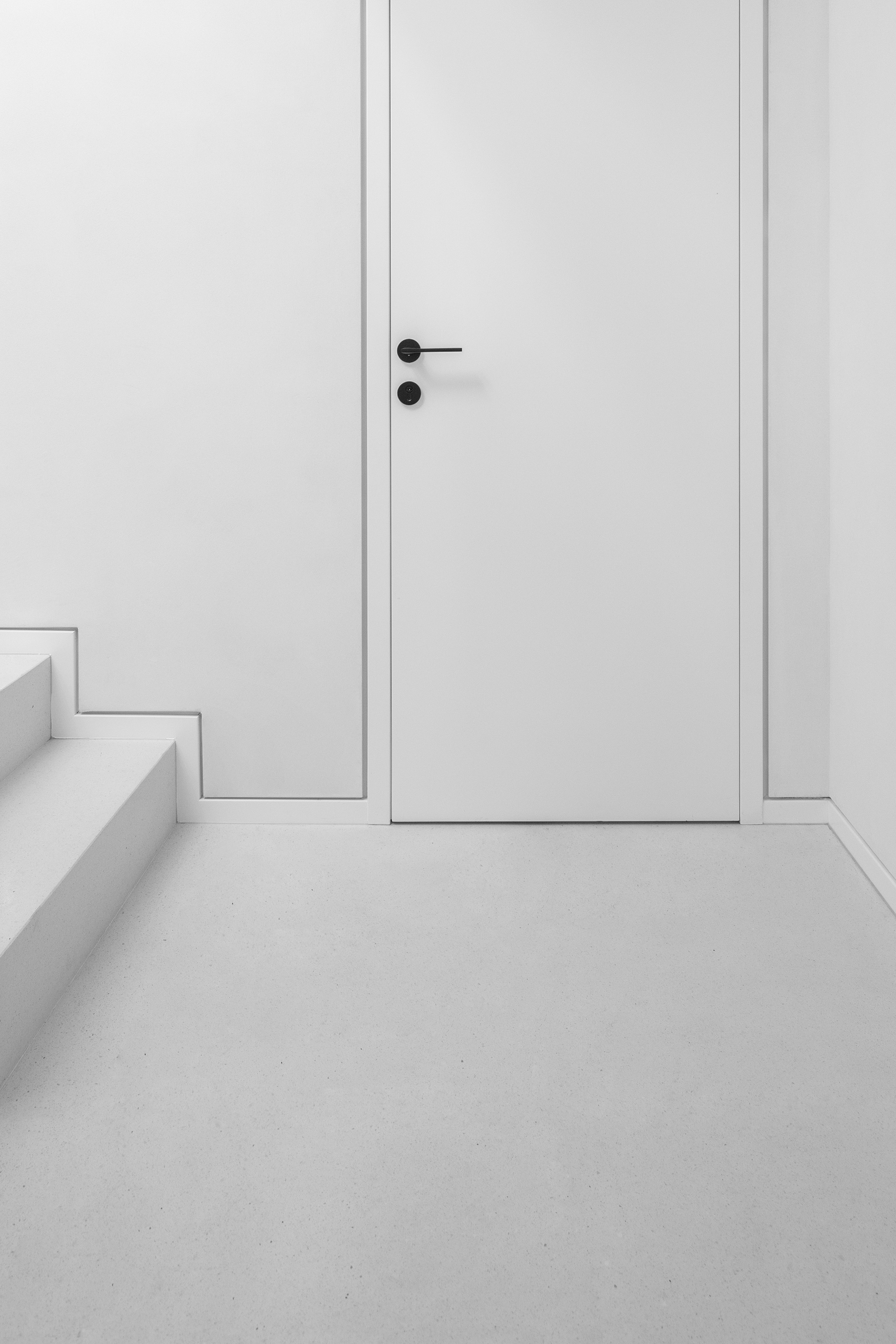 卧室门与踢脚线细部
卧室门与踢脚线细部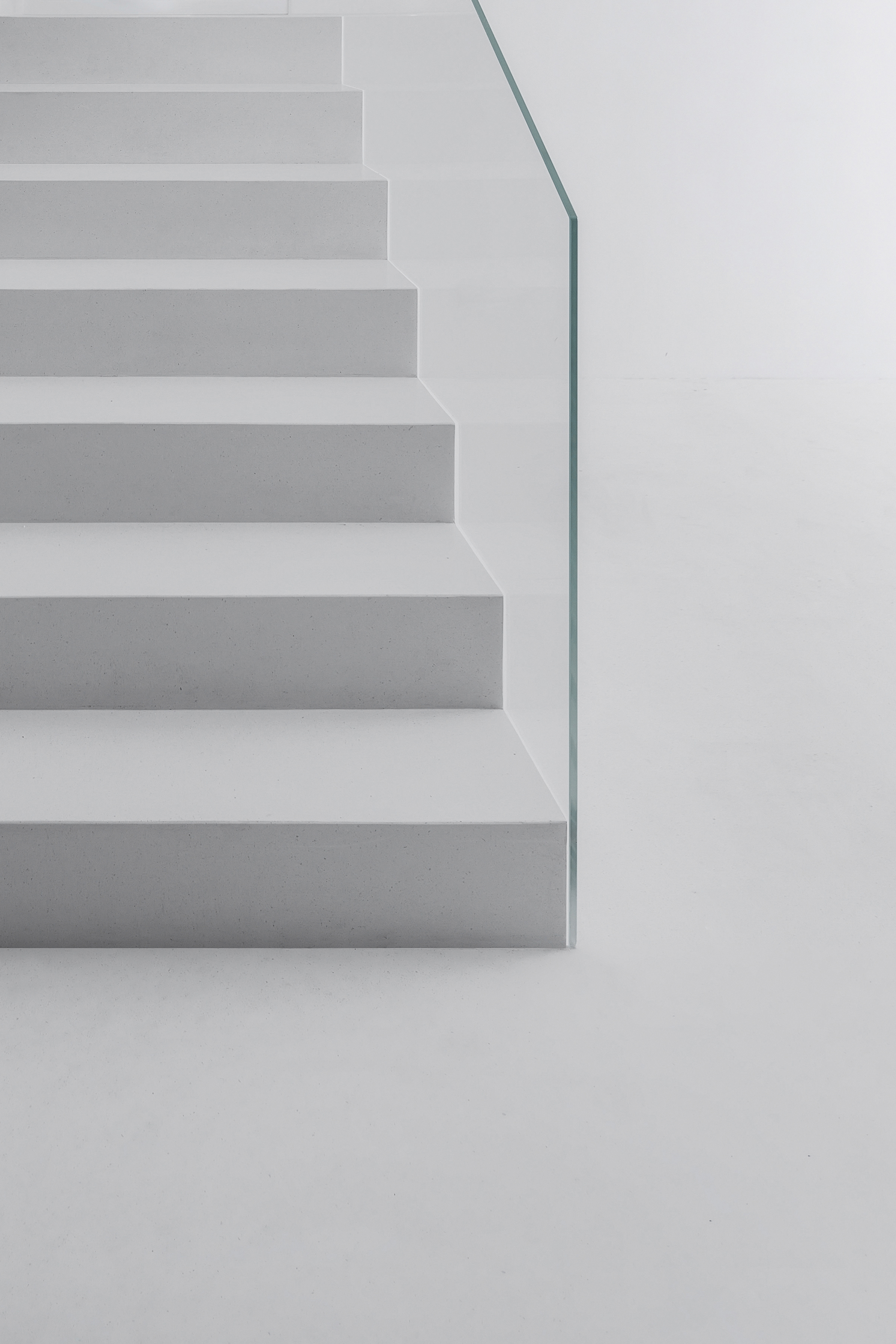 楼梯踏步与玻璃护栏细部
楼梯踏步与玻璃护栏细部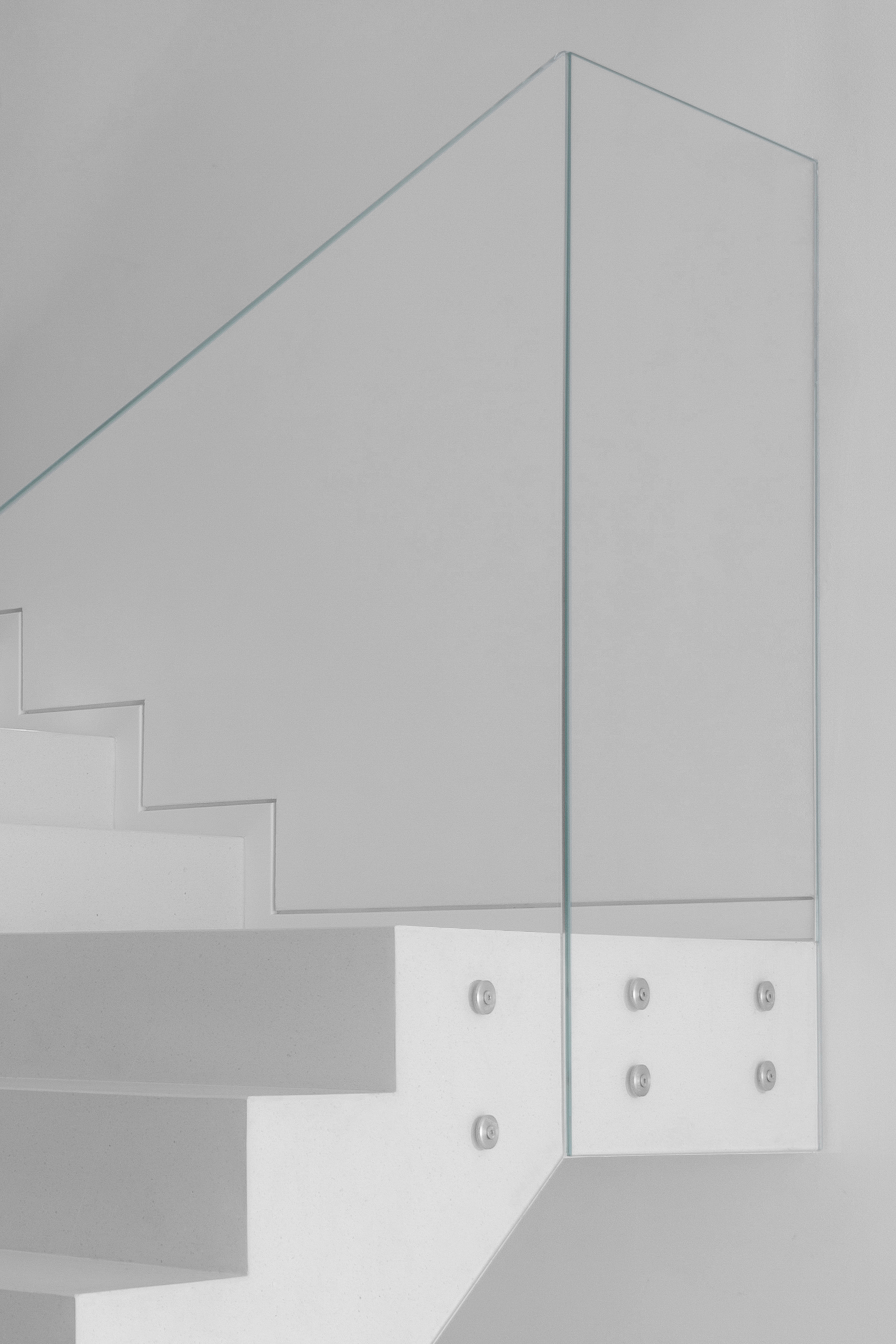 楼梯踏步与玻璃护栏安装细部
楼梯踏步与玻璃护栏安装细部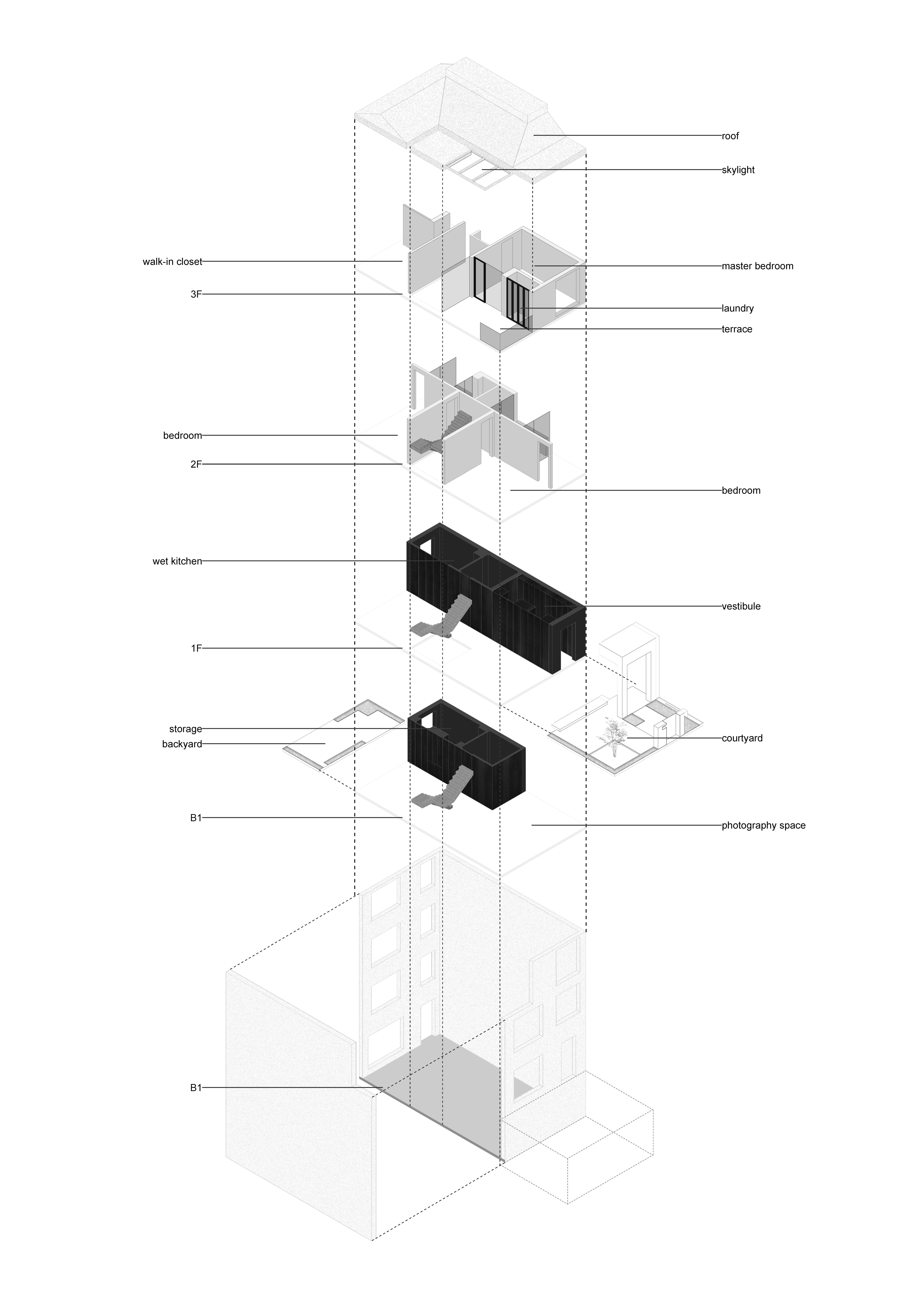 轴测拆解图
轴测拆解图