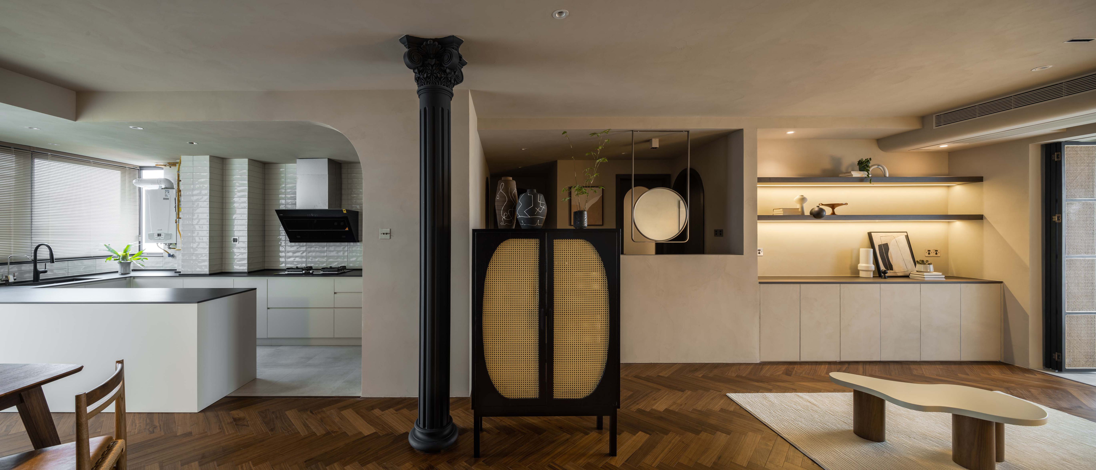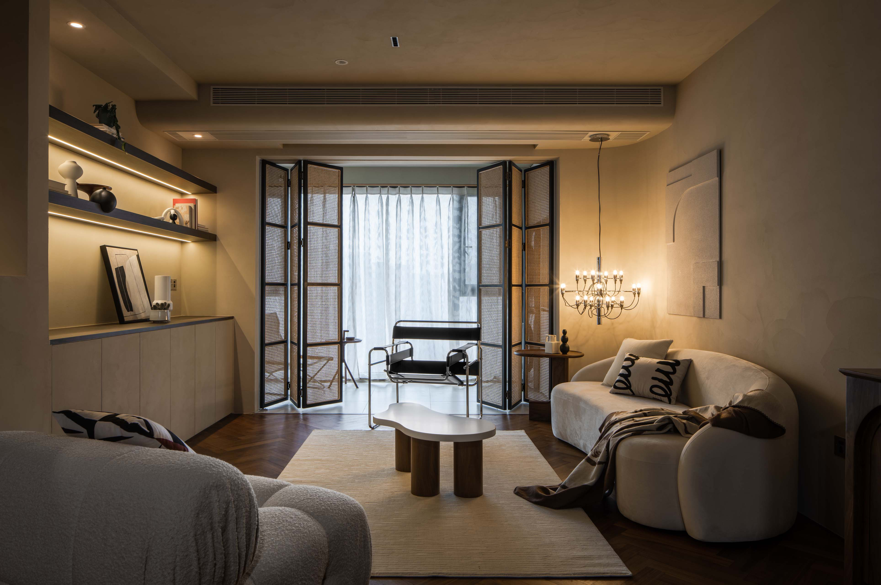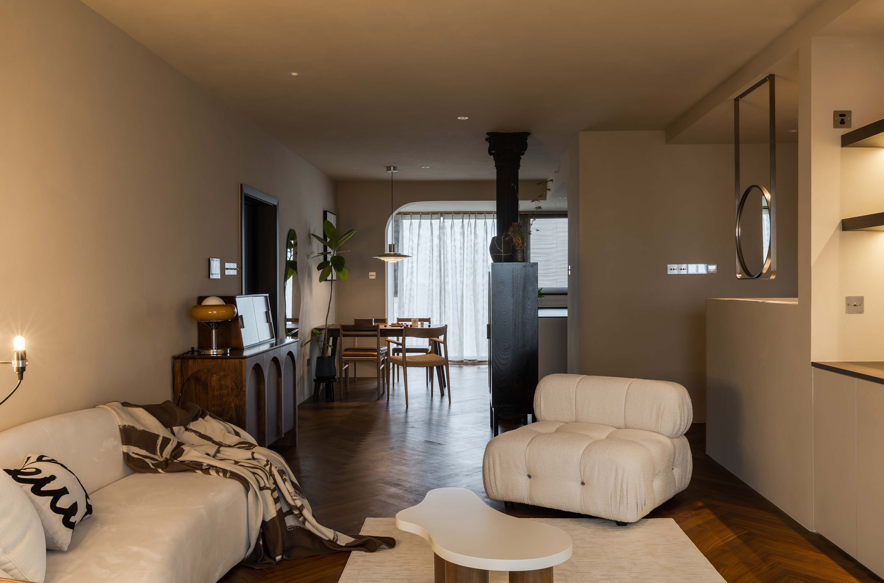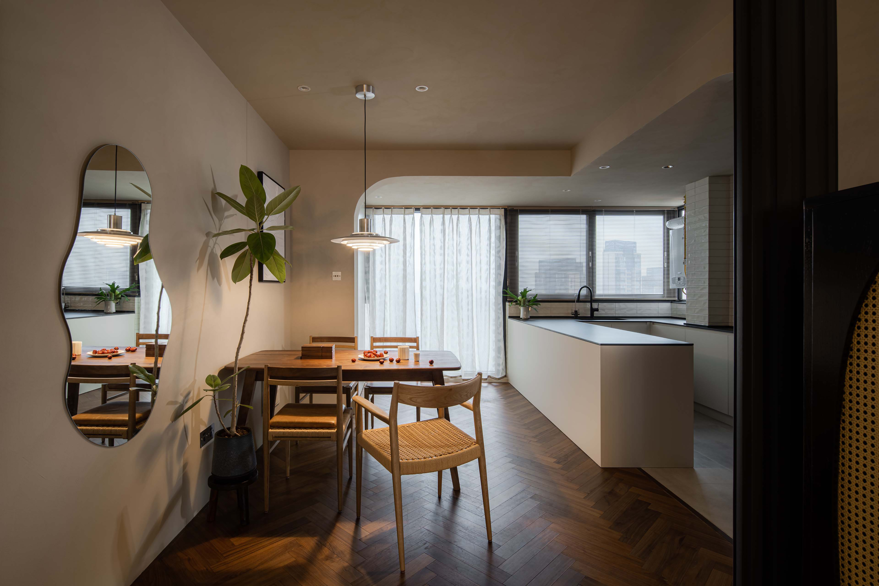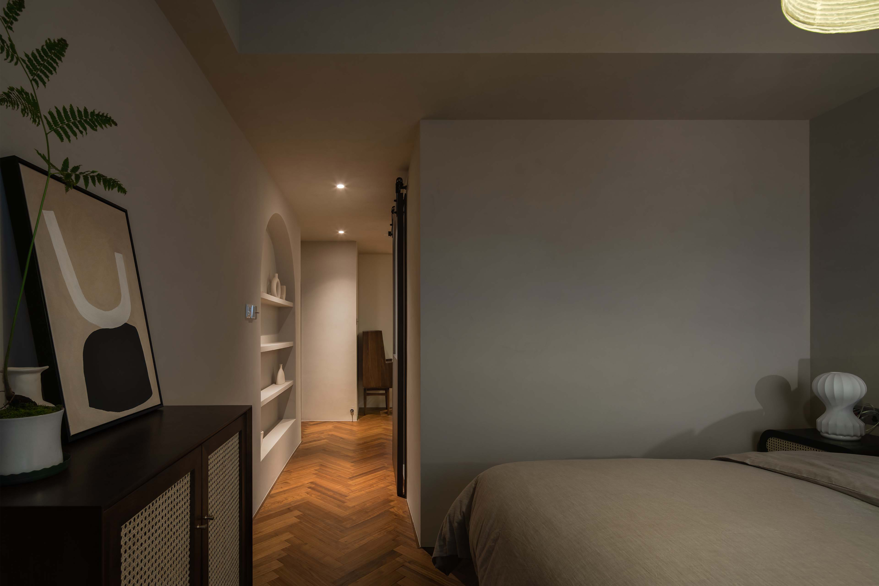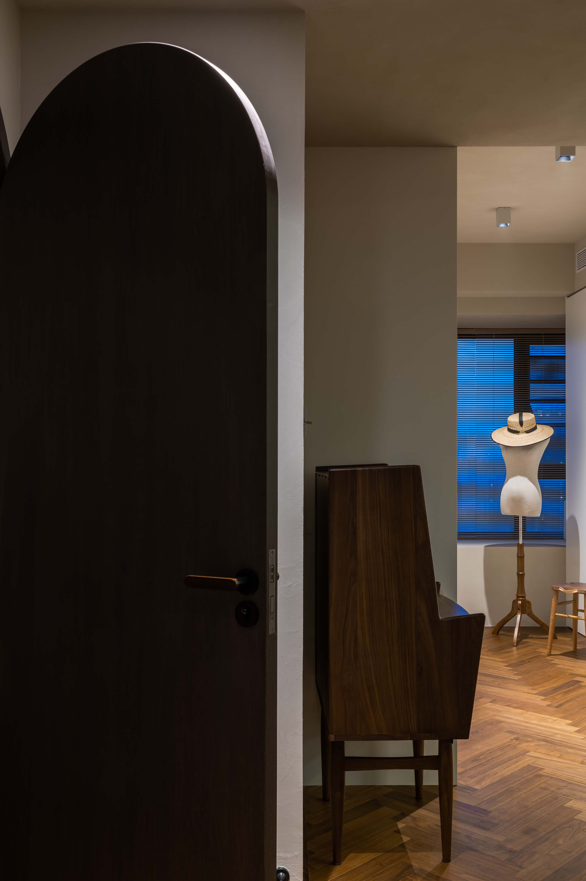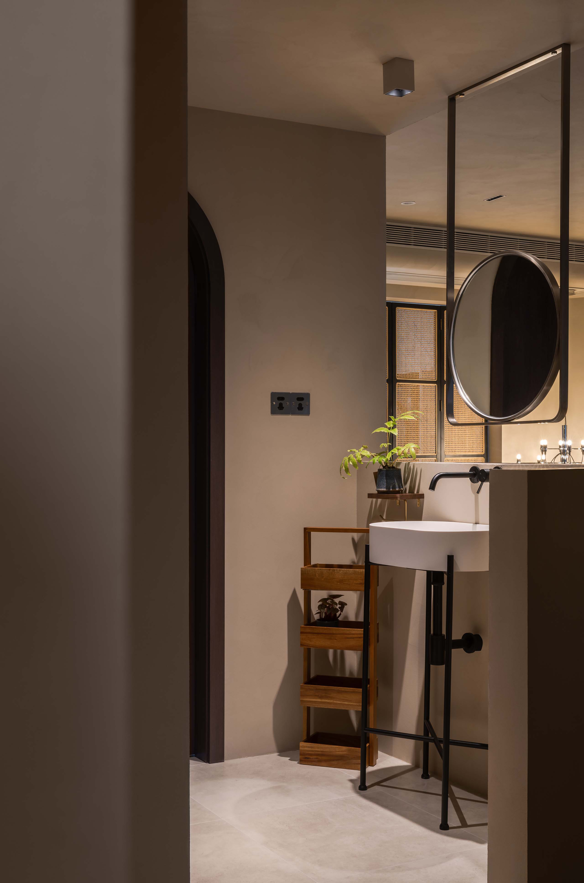Private residence in Chengdu(Spring Evening) 成都私宅|春之傍晚
业主希望这所房子,能够在我回家的时候,让我安静下来,得到思考,得到视觉上最直接纯粹的审美意趣。在精神能够外延的空间中,与爱的人一起获取触手可及的幸福。
直观审视居住者的需求,他们与空间之间的关系。以东方轻侘寂、轻复古美学为构思主线,并兼顾功能的共同表达。重新整合区域分布,打破原始户型的封闭感,运用几何造型创造出可观、可游、可用的一系列空间形体。
多种角度与层次的转换,达到步步有景的赏心悦目。用最低调的色彩、日常舒适感的肌理表达、极致的细节提升整体艺术效果,让居住者回归自然轻松的氛围。利用罗马柱与储物柜的组合造型作为隔断,将空间以此为中心,分隔成为一条新的T型生活动线。内与外得到衔接串联,客餐厅也如同两处相互独立又依赖的双生空间。
传统的园林设计基础手法,便是在有限的空间中形成极丰富的感官体验。为了阻隔玄关正对主卧房门的视觉动线,利用罗马柱与半高复古储物柜的组合形式呈现,引导居住者绕过其路径走向不同的功能空间,土培花瓶与植物作为点缀,赋予路过者一丝禅意。
The owner hopes that this house can calm me down when I go home, get thinking and get the most direct and pure aesthetic interest visually. In the space where the spirit can be extended, we can get the happiness within our reach together with the people we love.
Visually examine the needs of the residents and the relationship between them and the space. The idea is based on the Oriental Aesthetics of light silence and light retro, and takes into account the common expression of functions. Re integrate the regional distribution, break the sense of closure of the original house type, and create a series of space shapes that are observable, accessible and usable by using geometric modeling.
A variety of angles and levels of transformation, to achieve step-by-step scenery pleasing to the eye. With the most low-key color, the texture expression of daily comfort and the extreme details, the overall artistic effect is improved, and the residents return to the natural and relaxed atmosphere. The combination of roman columns and lockers is used as a partition to separate the space into a new T-shaped living line. The interior and exterior are connected and connected, and the guest restaurant is also like two independent and dependent twin spaces.
The basic technique of traditional garden design is to form a very rich sensory experience in a limited space. In order to block the visual movement of the entrance facing the master bedroom door, the combination of roman columns and half height antique storage cabinets is used to guide the residents to bypass their paths and go to different functional spaces. The earthen vases and plants are used as ornaments to give passers-by a sense of Zen.

