Asia Australia Business College, Liaoning University 辽宁大学亚澳商学院
STUDIO715 为辽宁大学亚澳商学院一期工程的学院办公室进行了空间设计。
公共空间作为面对老师和学生开放的区域,具有简易办公、接待交流、对话讨论、休憩娱乐等功能。工作室希望以一种新的复合型设计形态,是公共区域拥有更高的自由度。整个空间被大致划分为中岛区、吧台休闲区、接待办公区和开放交流区。将多功能的区域划分和结合,为使用者提升办公效率,促进交流并增添活力。
初入大厅,充满设计感的植物中岛映入眼帘。将自然带入办公空间,创造令人心情愉悦的环境是设计团队的初衷。温暖的木质面材和醒目的绿色植物赋予空间活跃感,不规则的座位设计及镶嵌在中岛边的圆桌,创造了一个自由且舒适的开放休息区,让人与空间的韵律感达到了平衡。
公共区域内设计了两个多功能的半开放空间,不仅可以为老师提供休息的场所,学生也能够在其中进行讨论和交流。两个蓝色不规则盒体形式嵌入墙内形成两个空间,丰富了公共区的空间形式。空间中灵活摆放的沙发座椅和吧台椅可根据不同类型的使用场景需要进行设置。
定制的水磨石吧台,遮掩了内部的暖气设备,又能分走廊和公共区域之间的隔断。公共区域靠墙位置设计了用作活动聚集点和小型演讲的阶梯式座位,兼具美感和实用性。
设计师对学校办公空间设计的最大目标就是为教职工创造一个舒适、干净、高效的工作环境。办公室内侧重营造出沉着冷静、简约干练的工作氛围。整齐排列的浅灰色办公桌椅,配以圆形同色系吊灯,从而减少空间内的色彩元素,增加空间的整洁度。
报告厅的天花设计内嵌筒灯轨道,使天花整齐统一,提高空间通透度。
STUDIO715 designed the space for the faculty office of the first phase of the Asia-Australia Business College of Liaoning University.
As an open area for teachers and students, the public space has functions such as simple office, reception and communication, dialogue and discussion, and recreation.Studio 715 hopes to use a new composite design form, so that the public area has a higher degree of freedom. The whole space is roughly divided into the central island area, the bar lounge area, the reception office area and the open communication area. Divide and combine multi-functional areas to improve office efficiency, promote communication and increase vitality for users.
Entering the lobby for the first time, the plants full of design sense comes into view. Bringing nature into the office space and creating a pleasant environment is the original intention of the design team. The warm wooden surface material and striking green plants give the space a sense of activity. The irregular seating design and the round table inlaid on the edge of the middle island create a free and comfortable open seating area, which balances the sense of rhythm with the space. .
Two multi-functional semi-open spaces are designed in the public area, which can not only provide a place for teachers to rest, but also students can discuss and communicate in them. Two blue irregular boxes are embedded in the wall to form two spaces, which enrich the spatial form of the public area. The sofa seats and bar chairs that are flexibly placed in the space can be set according to the needs of different types of usage scenarios.
The custom-made terrazzo bar hides the internal heating equipment and divides the corridors and public areas. The public area is designed with stepped seating for gathering points and small speeches against the wall, which is both aesthetic and practical.
The designer's biggest goal for the school office space design is to create a comfortable, clean and efficient working environment for the staff. The office focuses on creating a calm, simple and capable working atmosphere. Neatly arranged light gray office desks and chairs are matched with circular chandeliers of the same color to reduce the color elements in the space and increase the cleanliness of the space.
Downlight tracks are embedded in the ceiling design of the lecture hall, so that the ceiling is neat and unified, and the space permeability is improved.

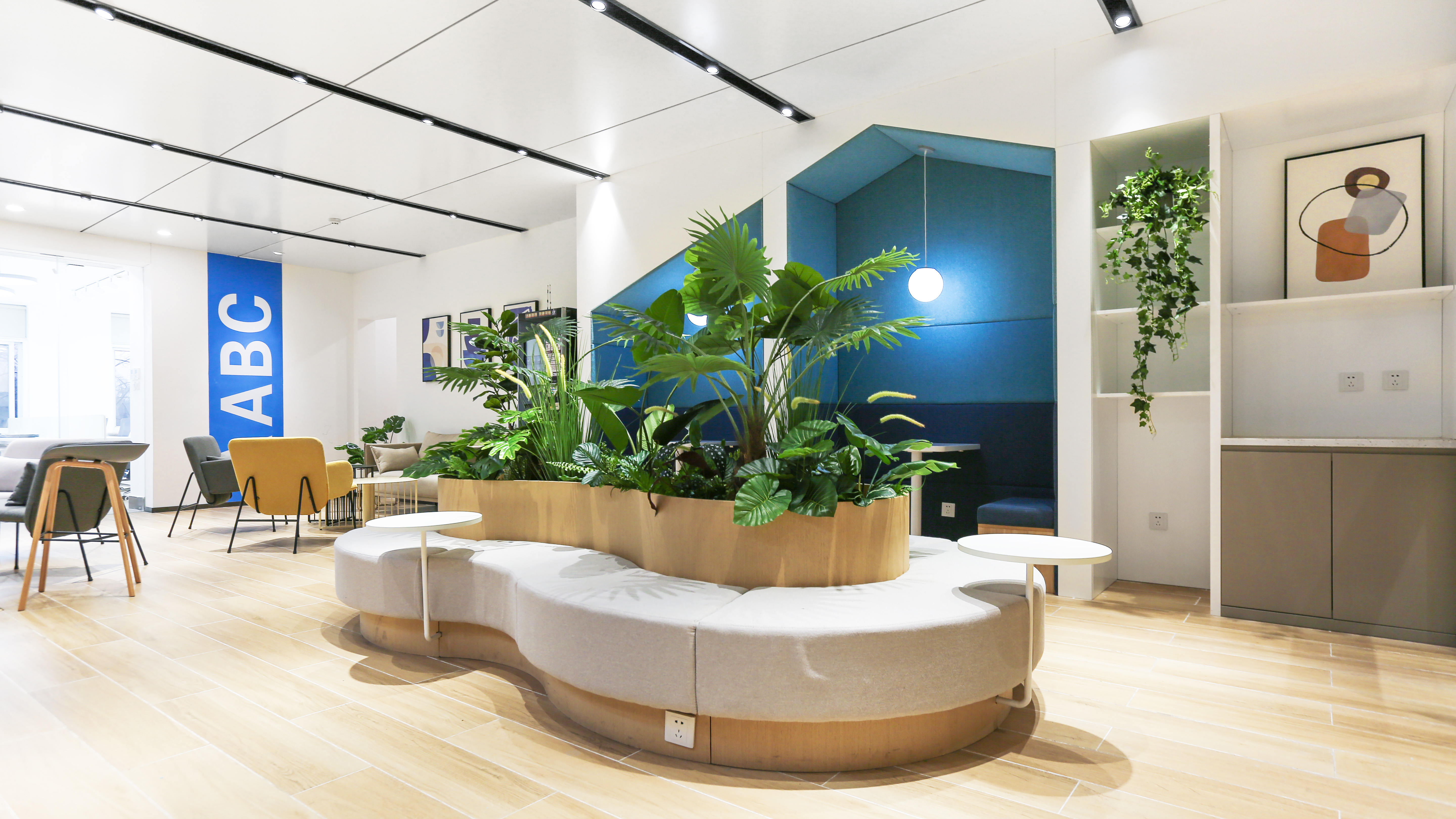

 公共区域
公共区域 开放交流区
开放交流区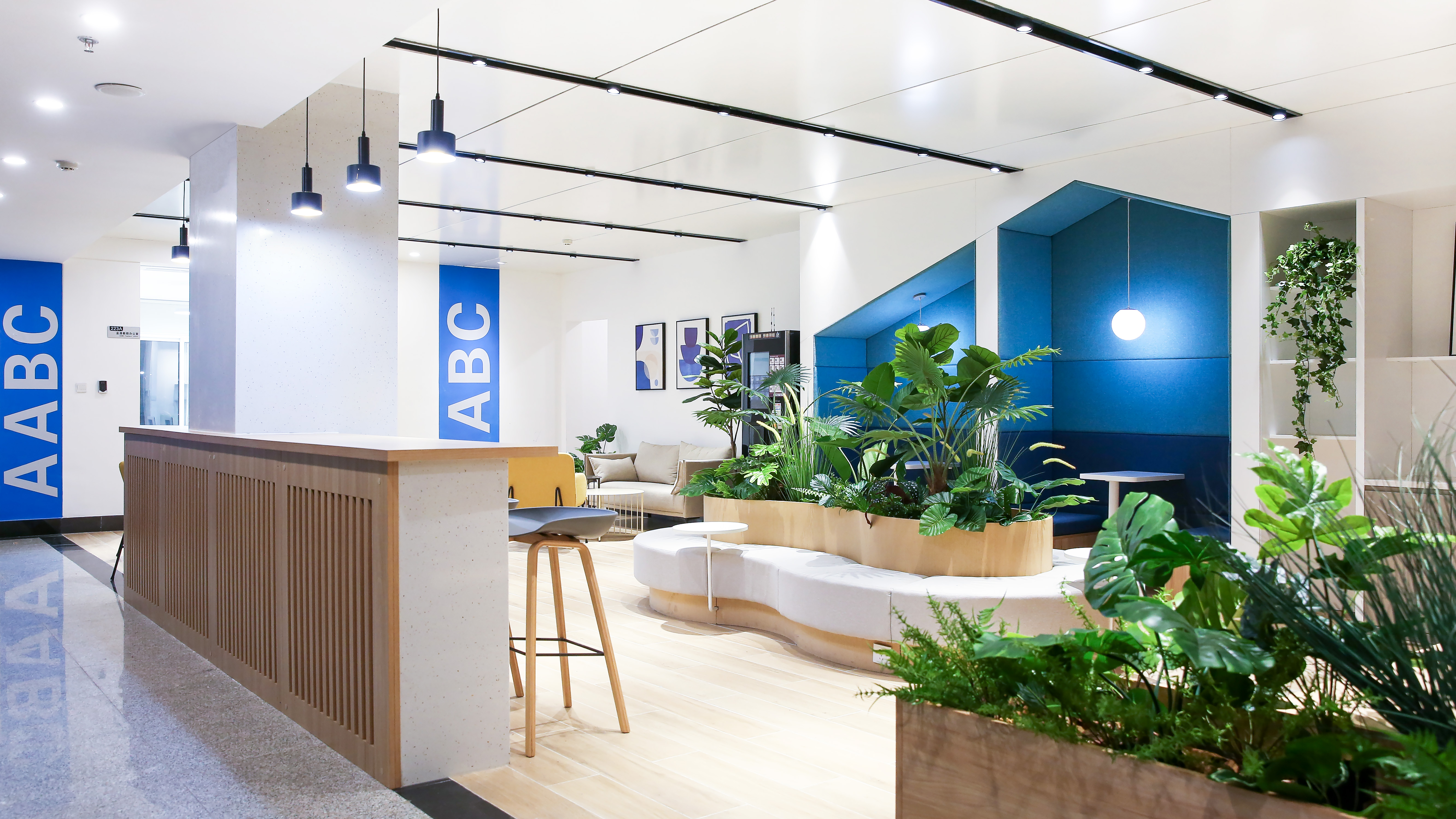 吧台休息区
吧台休息区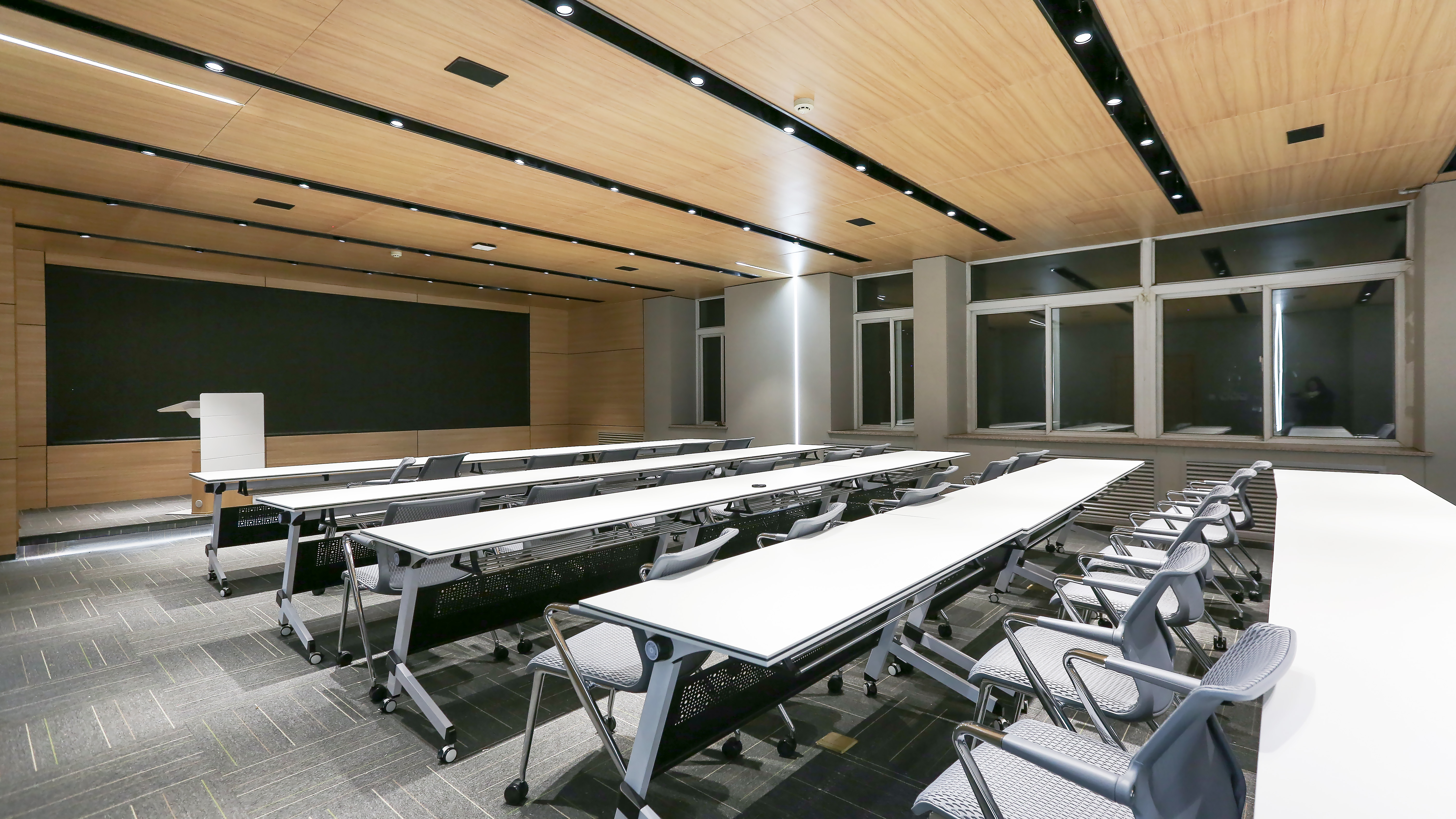 会议报告厅
会议报告厅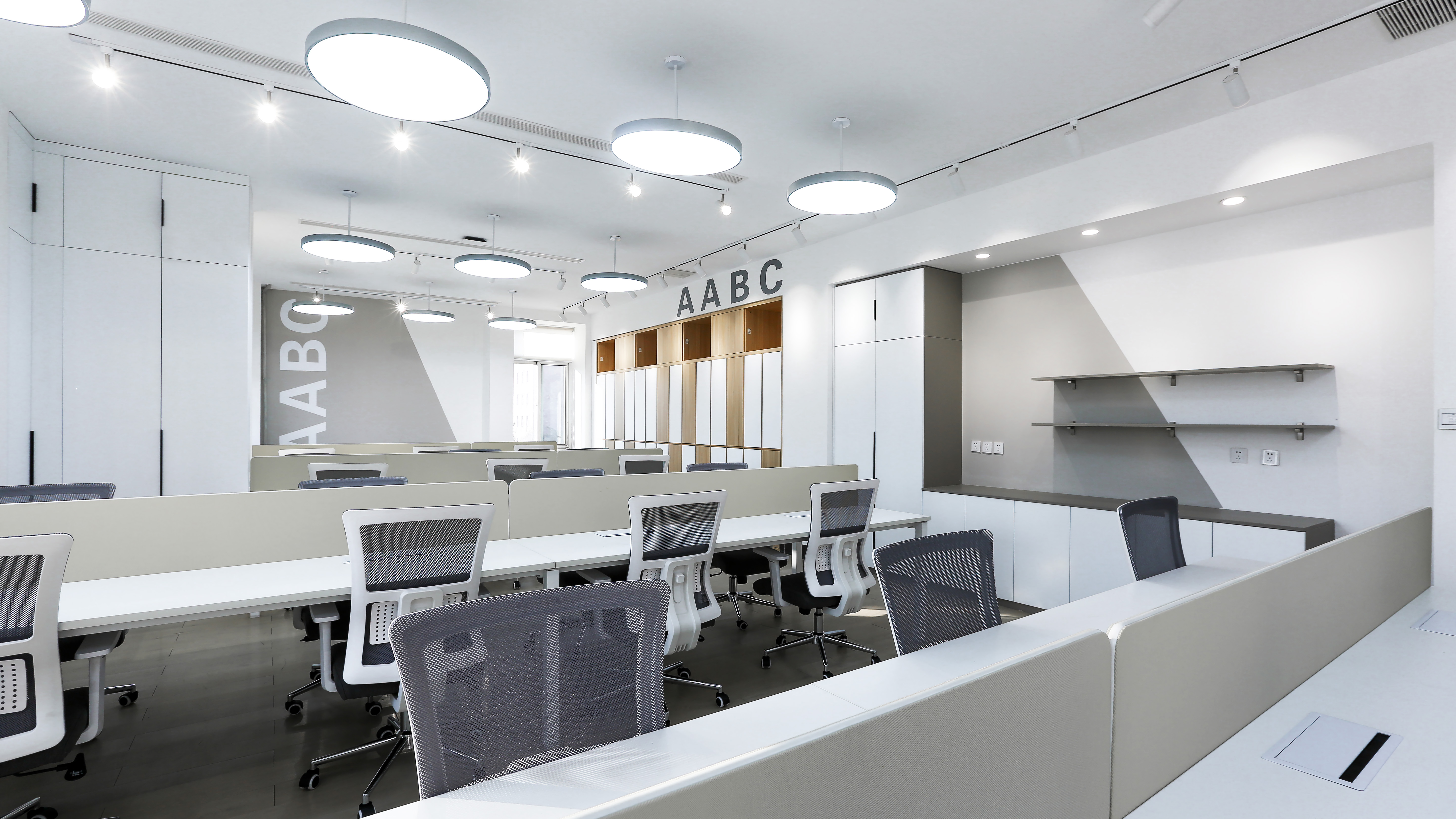 教师办公室
教师办公室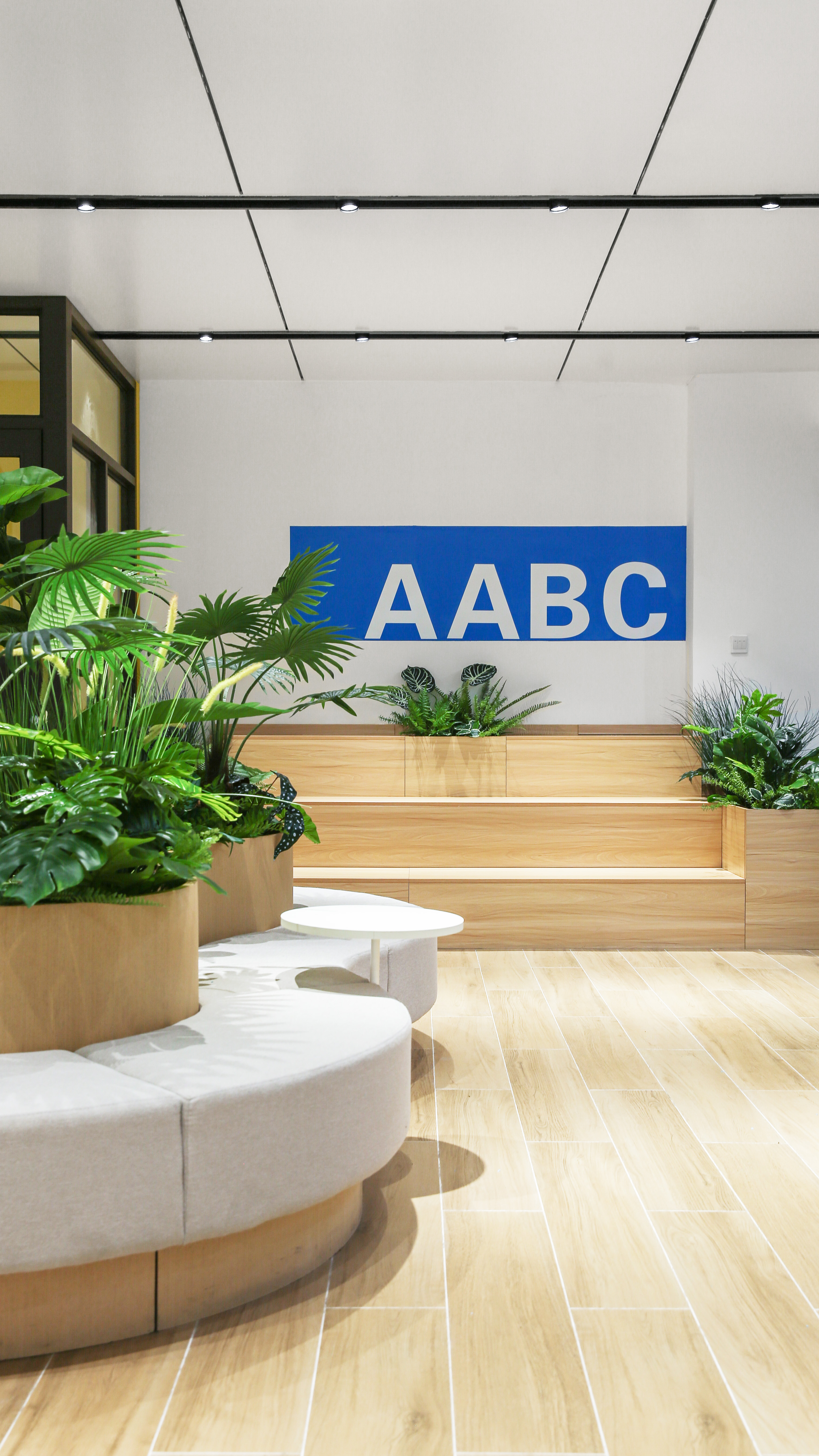 阶梯交谈区
阶梯交谈区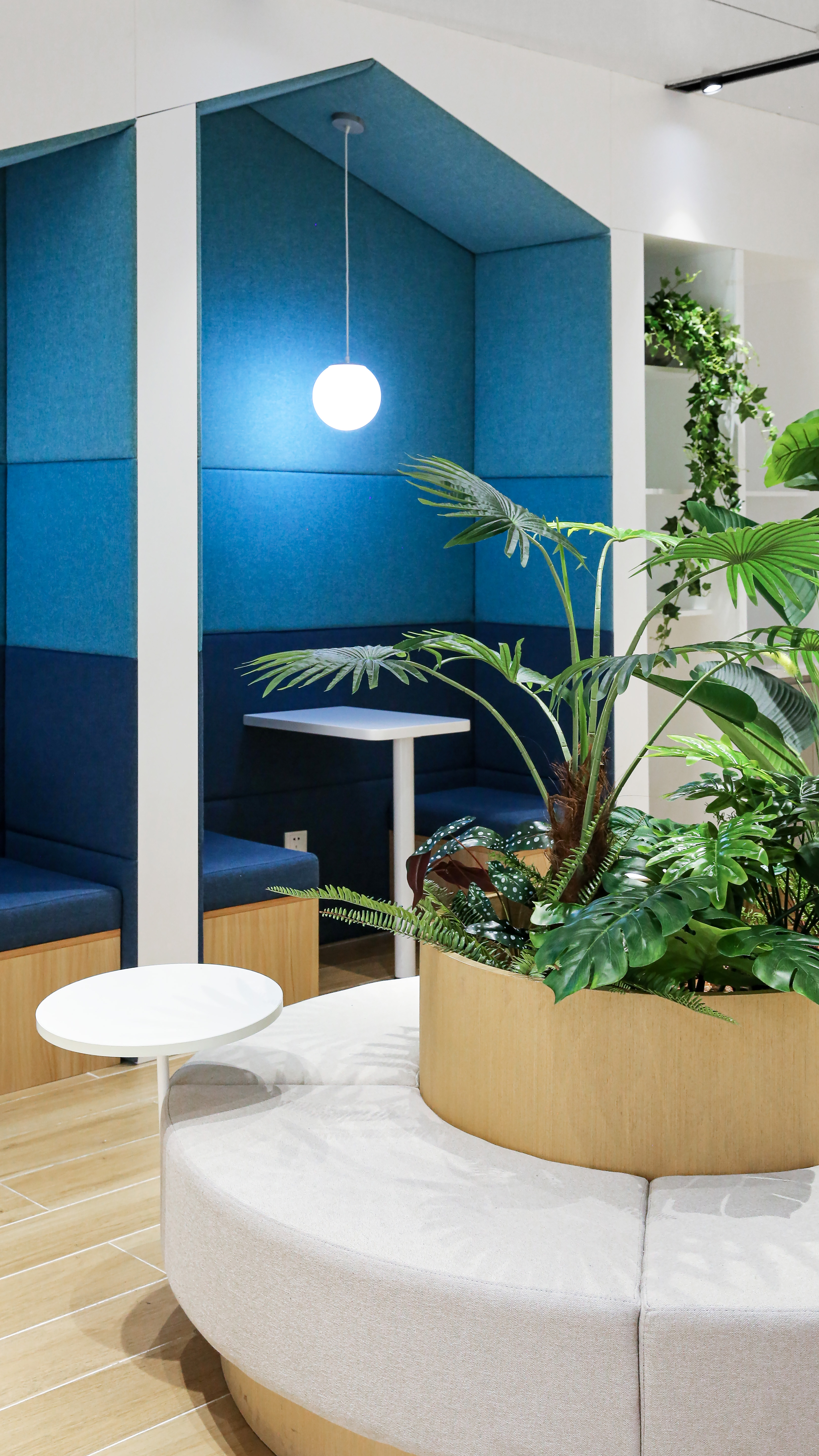 嵌入式半开放空间
嵌入式半开放空间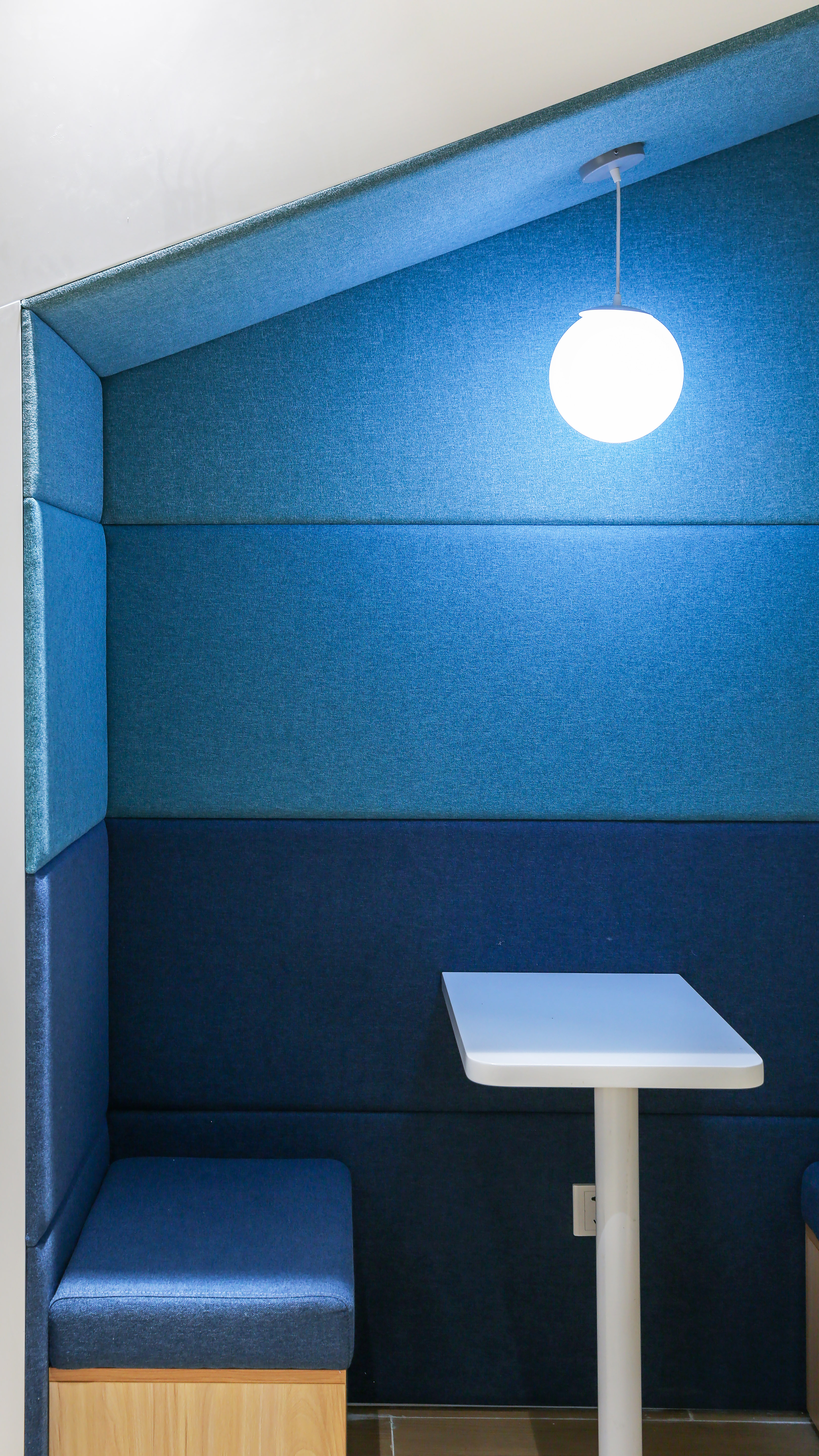 嵌入式半开放空间
嵌入式半开放空间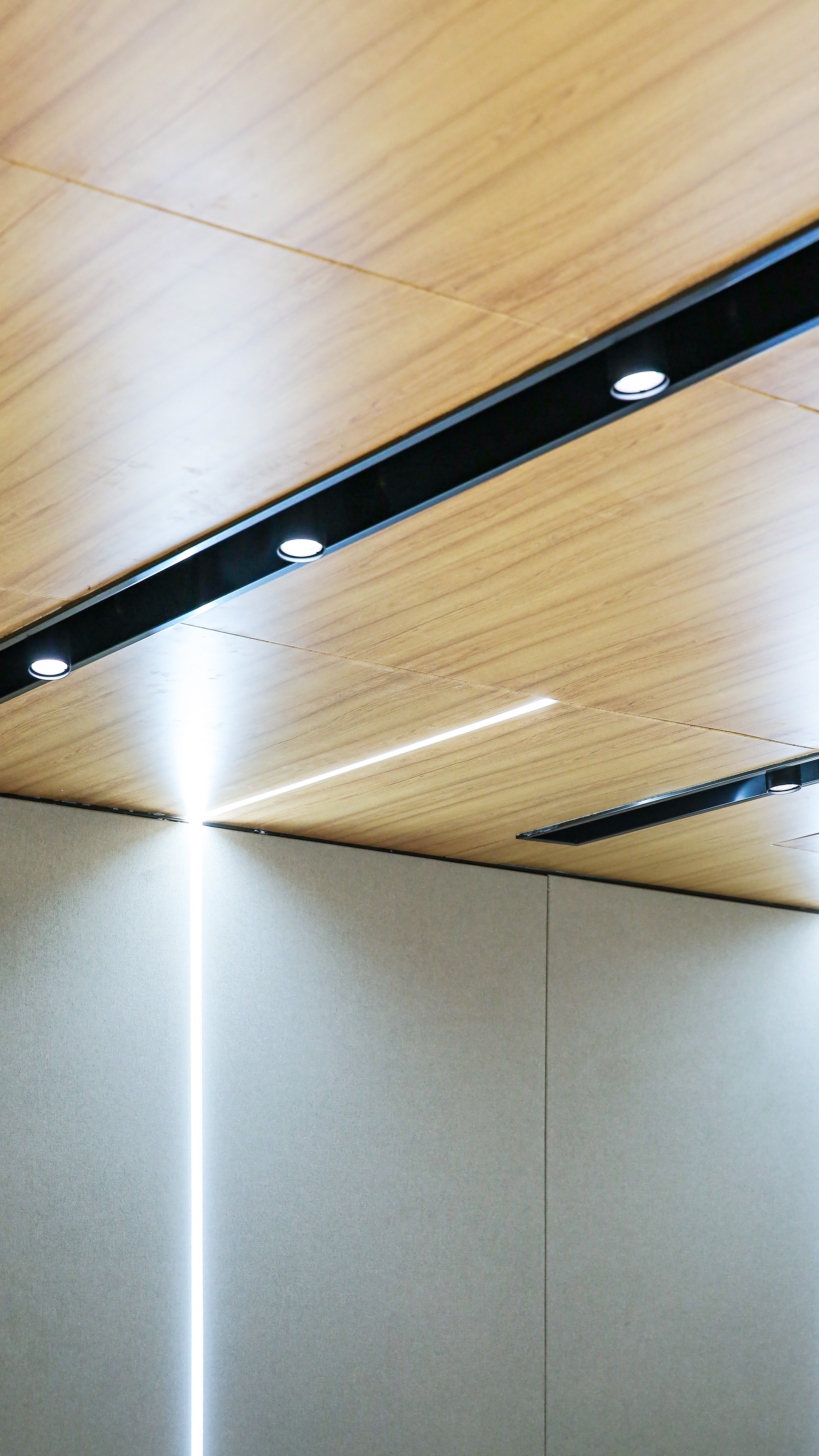 报告厅墙顶面灯带
报告厅墙顶面灯带 教师办公室
教师办公室