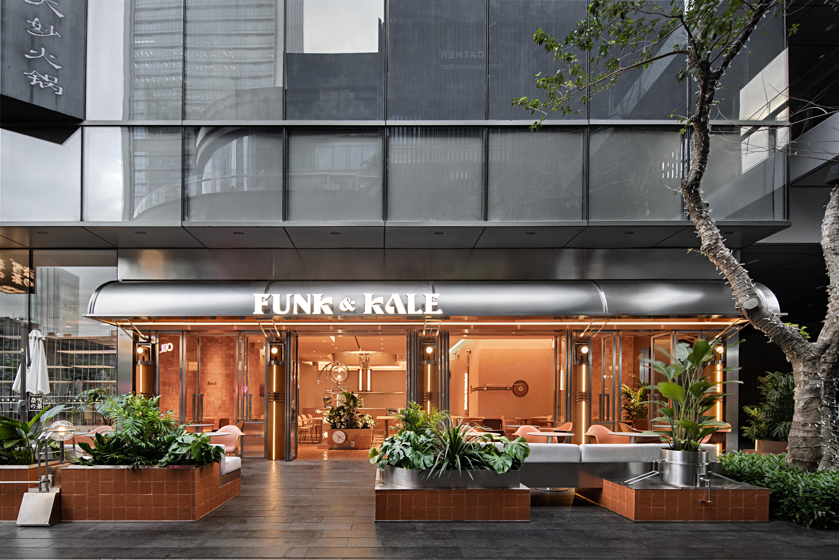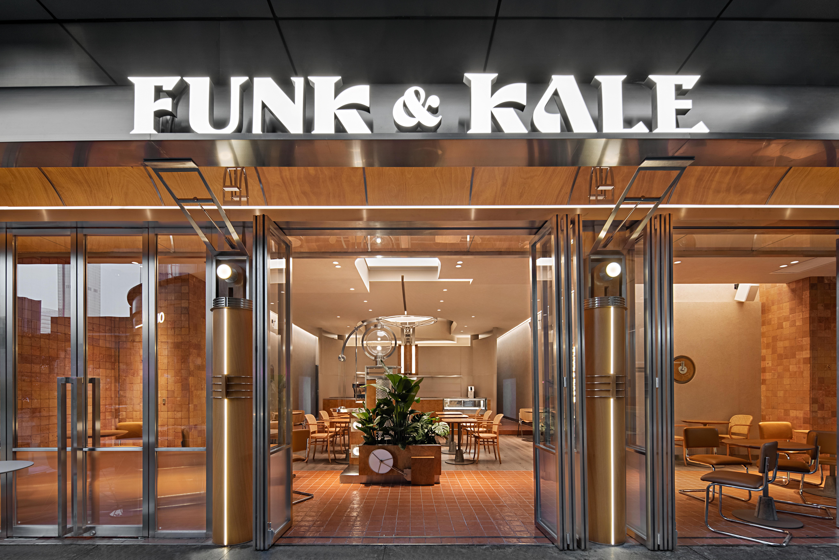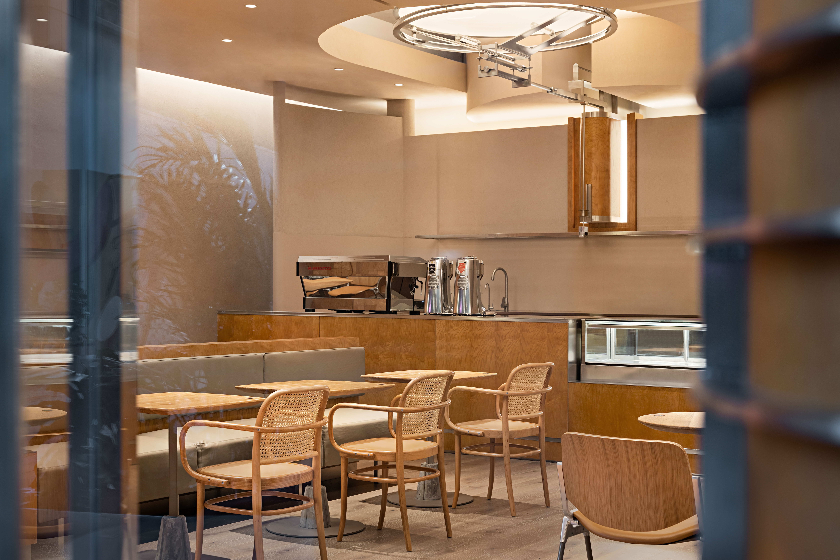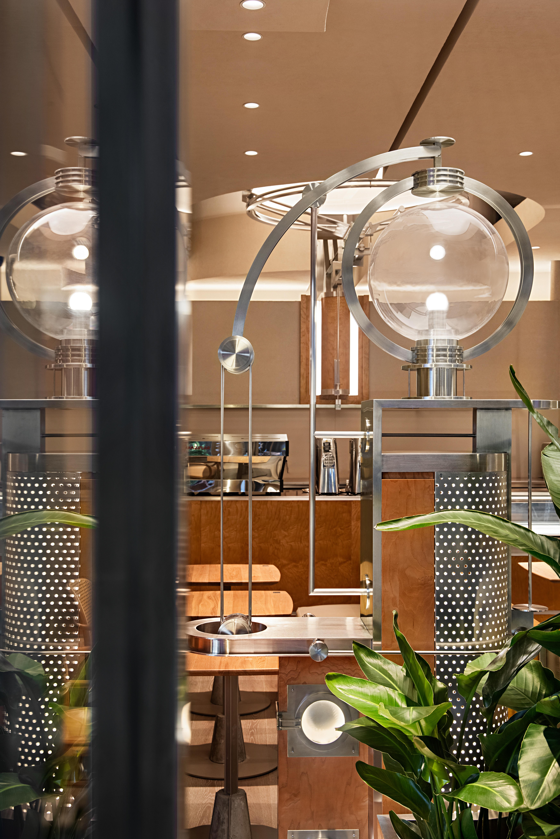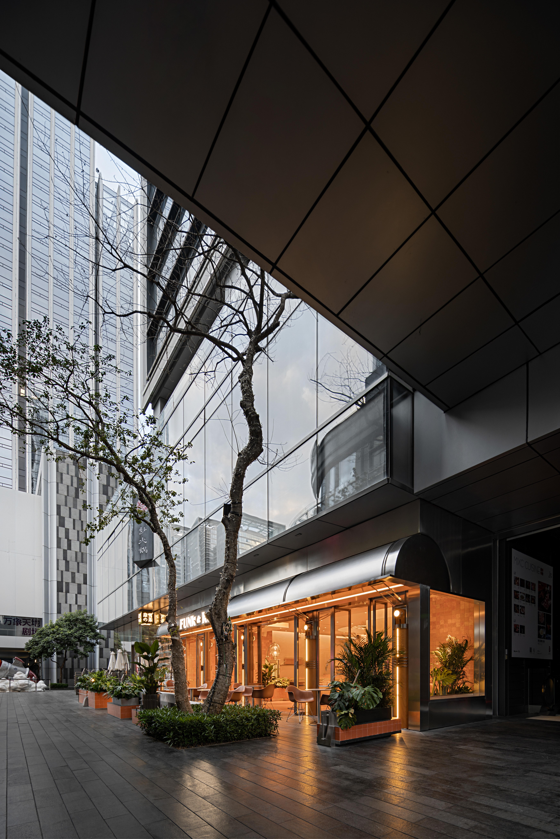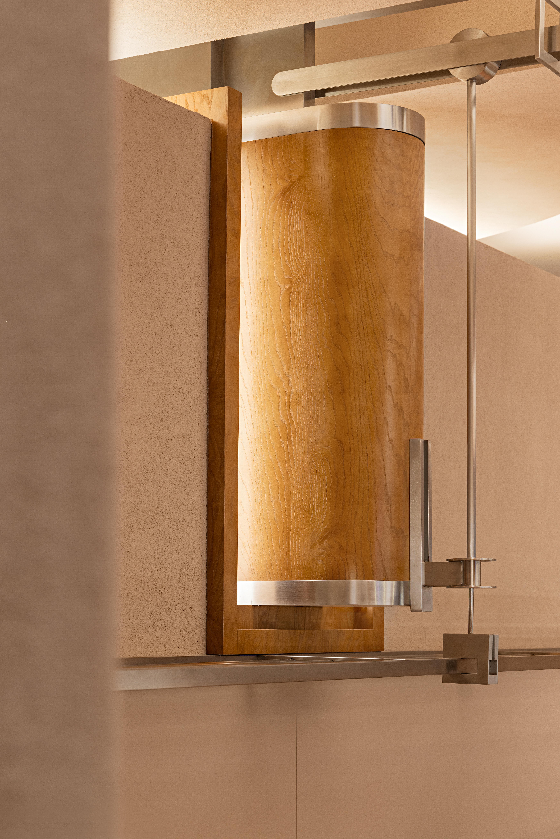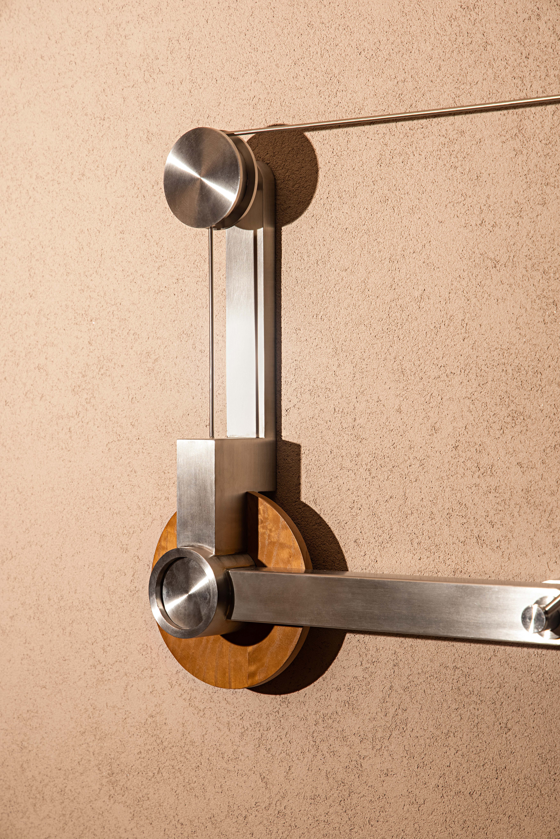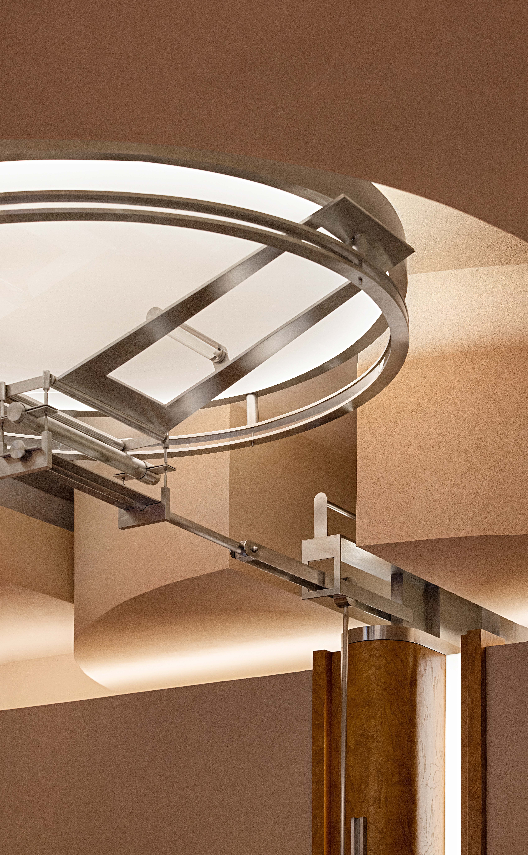FUNK & KALE FUNK & KALE 华南首店
当下流行的餐饮文化中,健康餐成为都市新宠,成为不亚于厨房功能的真切存在。在空间设计过程中,从概念到节点各个环节都需要经过仔细推敲,在此次设计中我们一边欣慰于满足了顾客的这种日常需求,同时也在思考:此次的餐厅设计是否某种程度上在调和健康与创新的生活方式?
作为Wagas旗下的成员,FUNK & KALE主打高颜值的西式健康餐,空间跟随其品牌概念的衍生是想通过功能性装置打破当下普遍“和谐”就餐环境体验,通过观展体验的方式对空间构造进行组合设计,用严谨的几何秩序来构建感性的场域。
在整体开放式的空间中,功能区域以区块叠进的方式进行分割,从户外开放式推进到半开放的后厨,推进的秩序在结构组合连接下形成动线节奏的循环。门头构造、灯具装置是通过帆船支撑、扬帆、打开的一系列细节和过程组合而成的结构装置构造的转换。在金属的包裹下,衬托绵延起伏的内部空间,打造新鲜的质感和记忆。灵动多样的落座形式,恰如其分地铺展开舒适愉悦的用餐氛围,满足多功能使用诉求的同时,衔接起人与人、人与空间的情感关联。
新的空间关系被嵌入到原始空间框架中,以物件构造为基础,赋予空间环境在结构包裹的状态下呈现的装置复古气息,以形成多层次的空间体验。元素的构造通过金属、原木材质的冷暖质感的对比、空间结构的对称、特异组合,构成逻辑处理空间秩序形成的辨识度和个性,经过多面切割和重新组合形成了独特的空间序列。木与金属、几何形体与弧线穿插叠加,模糊空间边界的同时,打造虚实交错的沉浸式感官体验。大量的醒目橘墙面透过粗犷的纹理与质感,实现复古与新生的平衡表达,予人充满烟火气息的精致风貌,使整个餐厅独立于商场复杂而又多样的环境,形成独特的视觉焦点。
项目根绝地理位置的条件,伴随着感性的光线,体验过渡分成两个时间阶段。当阳光透过周围建筑空隙射下的流动光影体验,日光移动下,人和食物在环境流动的感受,透出精致、散漫、复古味道的休闲时光,感受阳光投射下的自由。暮夜下,利用空间立体结构包裹下的灯具装置的静态体验,调节空间氛围,让夜晚里的人和食物在原本灯光装置下的心情,变得柔和平静,充满温度。正如列奥纳多·达芬奇所说,“简单是终极的复杂”,大森设计以一种直抵人心的感官塑造,探索餐饮业态的多样表现,让人们感受到艺术融入食物的方式,可以如此纯粹和默契。
In today’s prevailing catering trends, healthy meals are gaining popularity among the urban population. In spatial design, all aspects from concept to details need to be carefully considered. As approaching this project, while meeting the daily needs of customers, DAS Lab also thought about how to let the design reconcile healthy and innovative lifestyles to some extent.
As a new brand of Wagas, FUNK & KALE mainly provides exquisite Western-style healthy meals. It opened a new premise in The MixC Shopping Mall in Nanshan District, Shenzhen. Based on the brand’s concept, the new restaurant is expected to break the generally “harmonious” dining environment through functional installations. The designers organized the spatial structures in a way of curating an exhibition-like experience, and worked to create an “emotional” space with rigorous geometric order.
The overall space is open, and the functional areas are divided progressively. From the open outdoor space to the semi-open kitchen area, the orderly spatial layers form a rhythmic circulation through the connection and combination of different structures. The storefront composition and the lighting fixtures are formed by a series of structural installations through mimicking a process of supporting, hoisting and opening the sail of a boat.Wrapped in metal materials, those elements complement the undulating internal space, and create fresh textures and memory for the place.The flexible and diverse seating arrangements create a pleasant, comfortable dining environment. This not only caters to multiple functional demands, but also builds an emotional bond between people, people and the space.
A new spatial relationship is inserted into the existing spatial framework. Based on structures of various articles, it produces a retro atmosphere in the space wrapped by installations, which bring multi-level spatial experiences. Through the contrast of cold and warm textures of metal and timber, as well as the symmetrical or irregular combination of spatial structures, various elements logically create a sense of order and endow the space with a distinctive identity and character. A unique spatial order is formed through the cutting and recombination of multiple surfaces.The mix of wood and metal, along with the overlapping and interpenetration of geometric shapes and arcs, blurs the boundary of space and meanwhile creates an immersive sensory experience that fuses the virtual and the real. The large area of eye-catching orange walls feature rough textures, realizing the harmonious expression of the old and new and producing a lively, exquisite ambience. The restaurant is therefore stands out from the complicated, diversified setting of the shopping mall, and becomes a unique visual highlight.
Based on the site’s geographic conditions, the sensitive light gradually changes and creates varied experiences at two different time periods. In the daytime, sunshine penetrates the gaps of the surrounding buildings, and produces fluid light and shadows. The freely moving sunlight brings people an exquisite, romantic and retro atmosphere for enjoying dining and a leisure time, allowing them to feel freedom under sunlight.As night falls, the static lighting fixtures wrapped in the three-dimensional space helps adjust the spatial ambience, forming a soft, serene, and warm dining environment at night. As Leonardo Da Vinci holds that simplicity is the ultimate sophistication, DAS Lab conceived the restaurant with touching sensory experiences to explore more diversified expressions for the catering space, intending to offer people a pure and tacit dining experience whilst enabling them to feel art through the meals.

