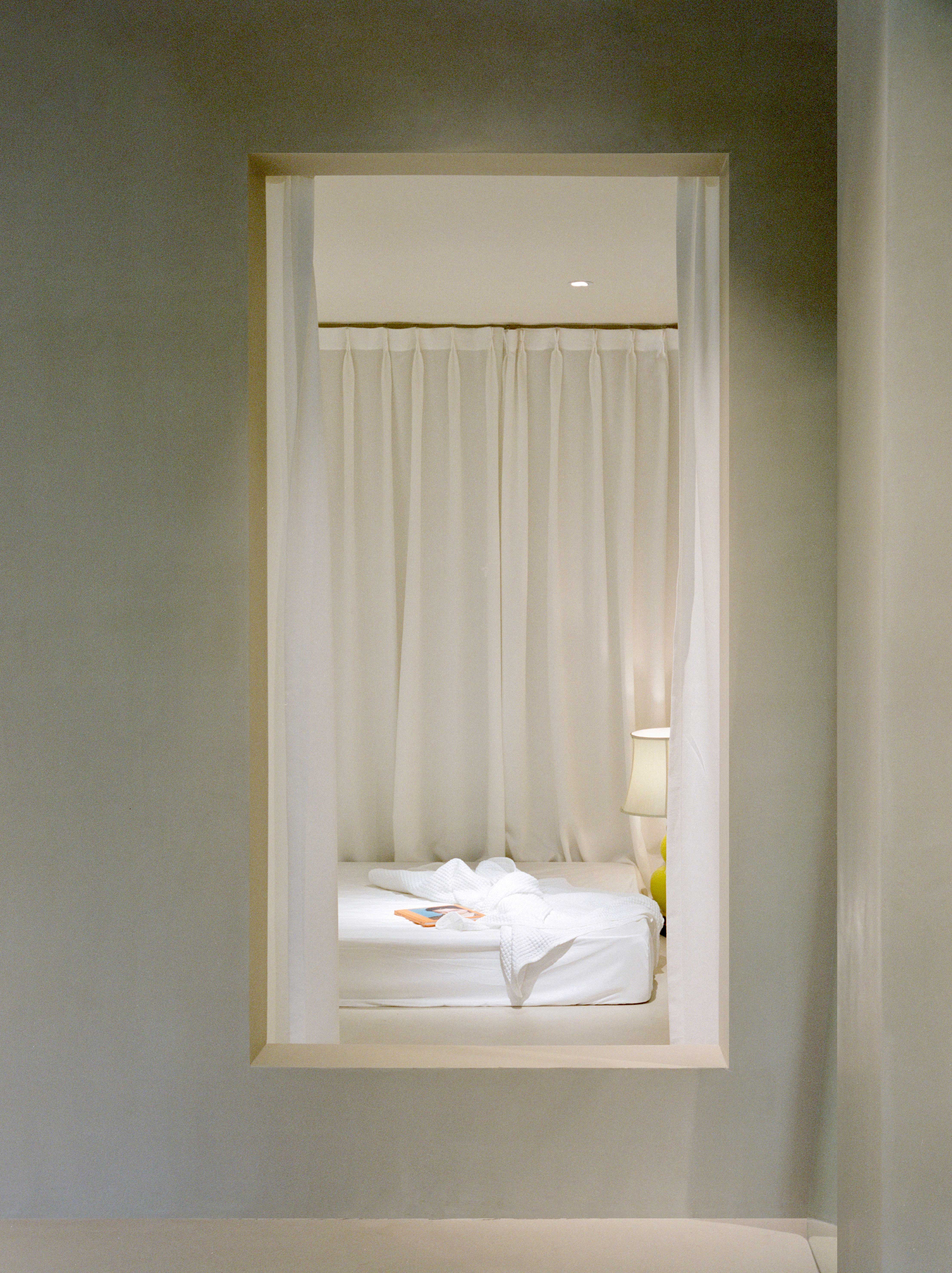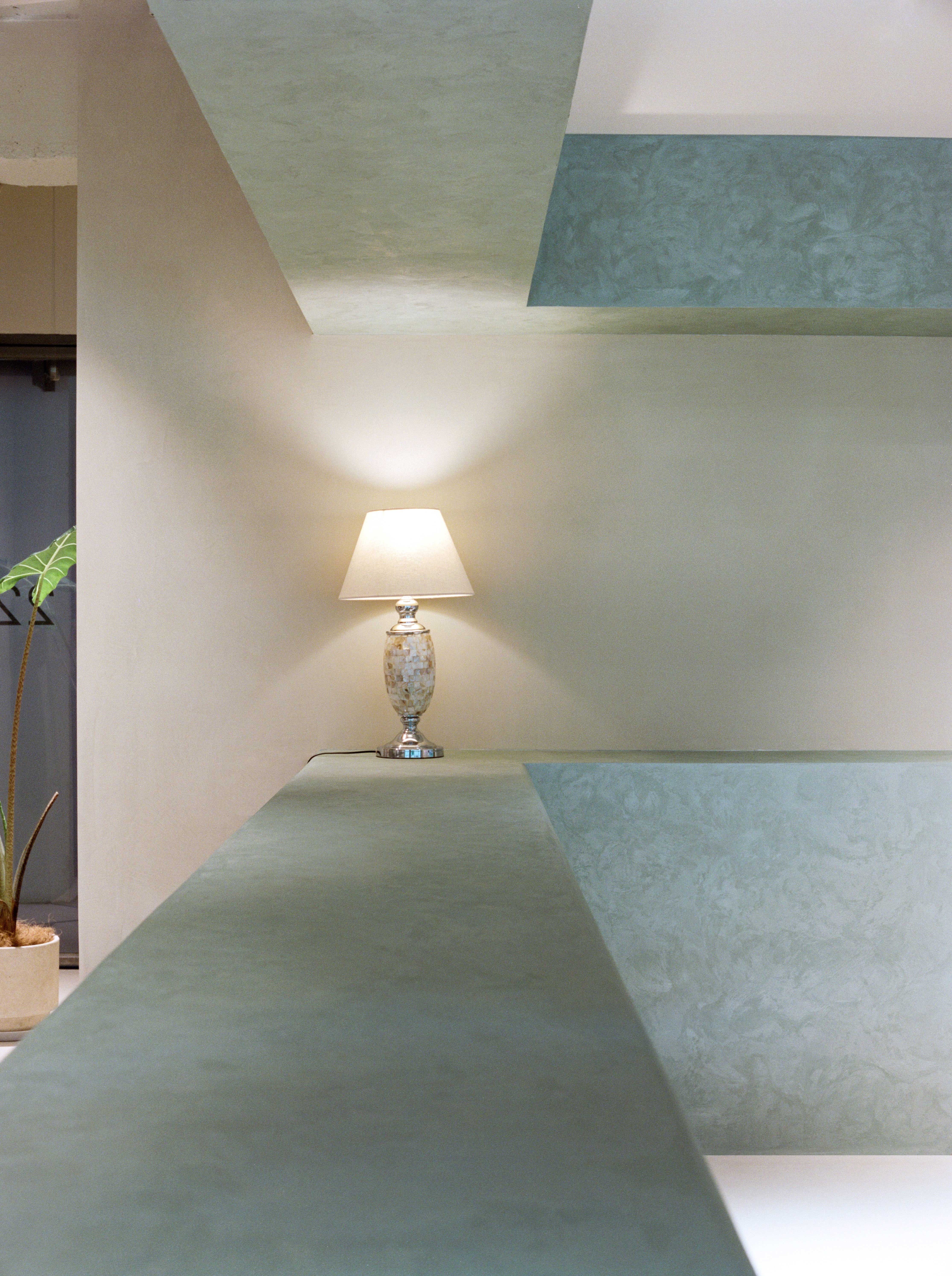CONNAIS TOI Office & Showroom CONNAIS TOI 工作室与展厅
CONNAIS TOI位于上海的新地标“现所”内,其由老厂房改建而成,是一个结合办公和零售的创意园区。 成立于2017年的CONNAIS TOI名字取意法语 “认识你”, 是一家传播新事物,分享审美喜悦的概念买手店。创始人认为的 “时髦” ,是包罗万象的,但又互不干扰的,甚至可以相辅相成,一同延展。
我们以空间中心横亘着的两个巨柱为设计出发点,发散性地依据场地条件建立了三排阵列廊柱,把这两个巨柱隐匿其中。空间中没有任何封闭墙体,却非常明确地被划分成了两个区域 - 即廊柱以西为办公区域,廊柱以东为展厅区域,但区域之间又彼此糅合在一起,连贯且流畅。展厅区域,在精准把控廊柱之间的空隙尺度之后,这些空隙便自然衍变成了产品展示和陈列空间。原有一览无余的窗景被廊柱重新定义,室外景色和自然光线被不同的窗洞引入室内,光影和树影觥筹交错,让空间体验具备了更多的层次,模糊了室内与室外的边界。人一进门便被廊柱空间所包裹,不同时间段的光影在身边流动,漫步其中,可以随意创造属于自己的路线,慢慢探索,空间内的每个角落便这样自然而然地进入人的视野里。一片“都市廊柱森林”便拔地而起。
此时便不自觉地想到了卡里•纪伯伦《先知》里的一段话:“应站在一起,但不要靠得太近,因为廊柱分立,才能撑起庙宇。橡树和松柏也不能在彼此的阴影下生长。”
CONNAIS TOI is located in Shanghai's new landmark “The Existing Park", which was transformed from an old factory into a creative park that combines office and retail. Founded in 2017, the CONNAIS TOI boutique store focuses on exploring the boundaries of aesthetics. The founder believes the term fashion should be all-encompassing, harmoniously complementing one another without interfering.
We take the two existing structural columns in the center of the site as the starting point, design three rows of array columns according to the site’s nature, and camouflage the two existing columns within them. These columns naturally demarcate the space into two – the office on the west and the showroom on the east. Despite this, the areas remain fluid and seamlessly integrate with each other. In the showroom, the spacing between each column is precisely controlled and naturally converted into product display. With this approach, the original unobstructed window view is redefined by these columns. This allows natural light and outdoor scenery to blend seamlessly, blurring the boundary between indoors and outdoors. Rows of array columns surround people as they enter the showroom, at the same time, the dance of light and shadow within the columns flows around you. Walking amongst, people can wander freely and explore the space at their own pace. Until now, an “urban colonnades forest” has risen from the ground.
At this moment, we unconsciously recall a verse in Kahlil Gibran's《The Prophet》: “And stand together yet not too near together,
for the pillars of the temple stand apart, and the oak tree and the cypress grow not in each other’s shadow.”

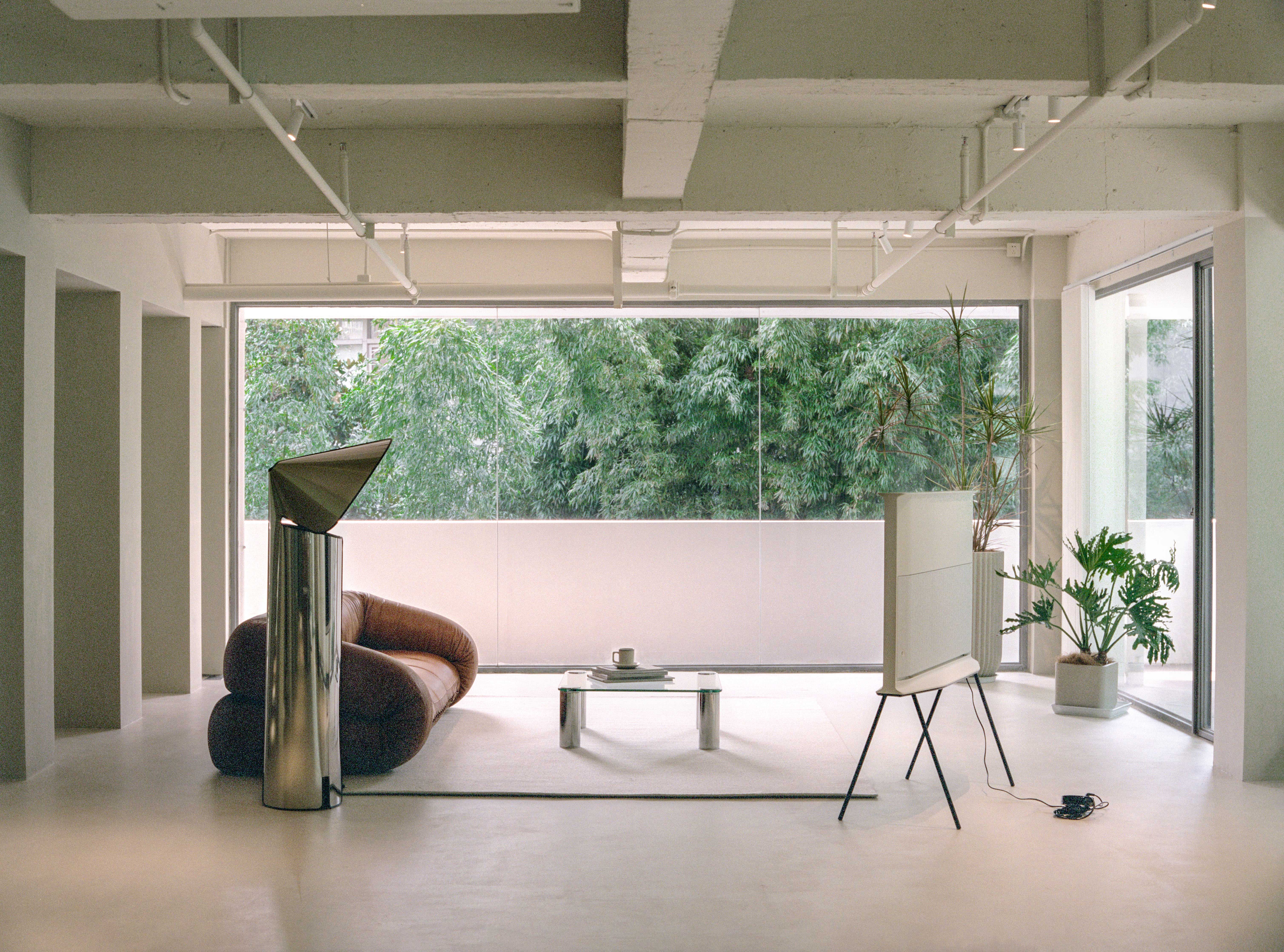

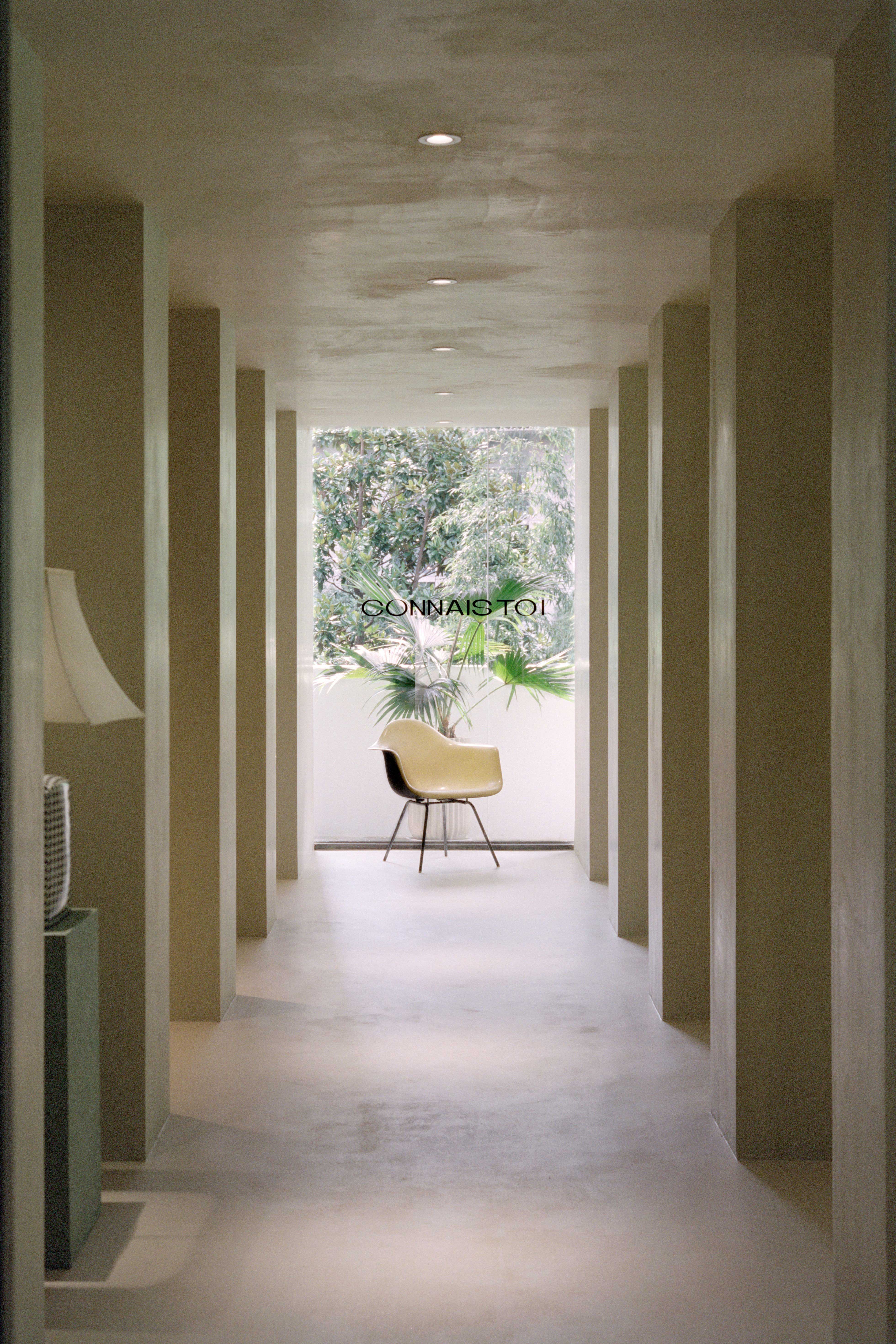 从展厅入口看向“廊柱森林” The view of the “colonnades forest” from the showroom entrance
从展厅入口看向“廊柱森林” The view of the “colonnades forest” from the showroom entrance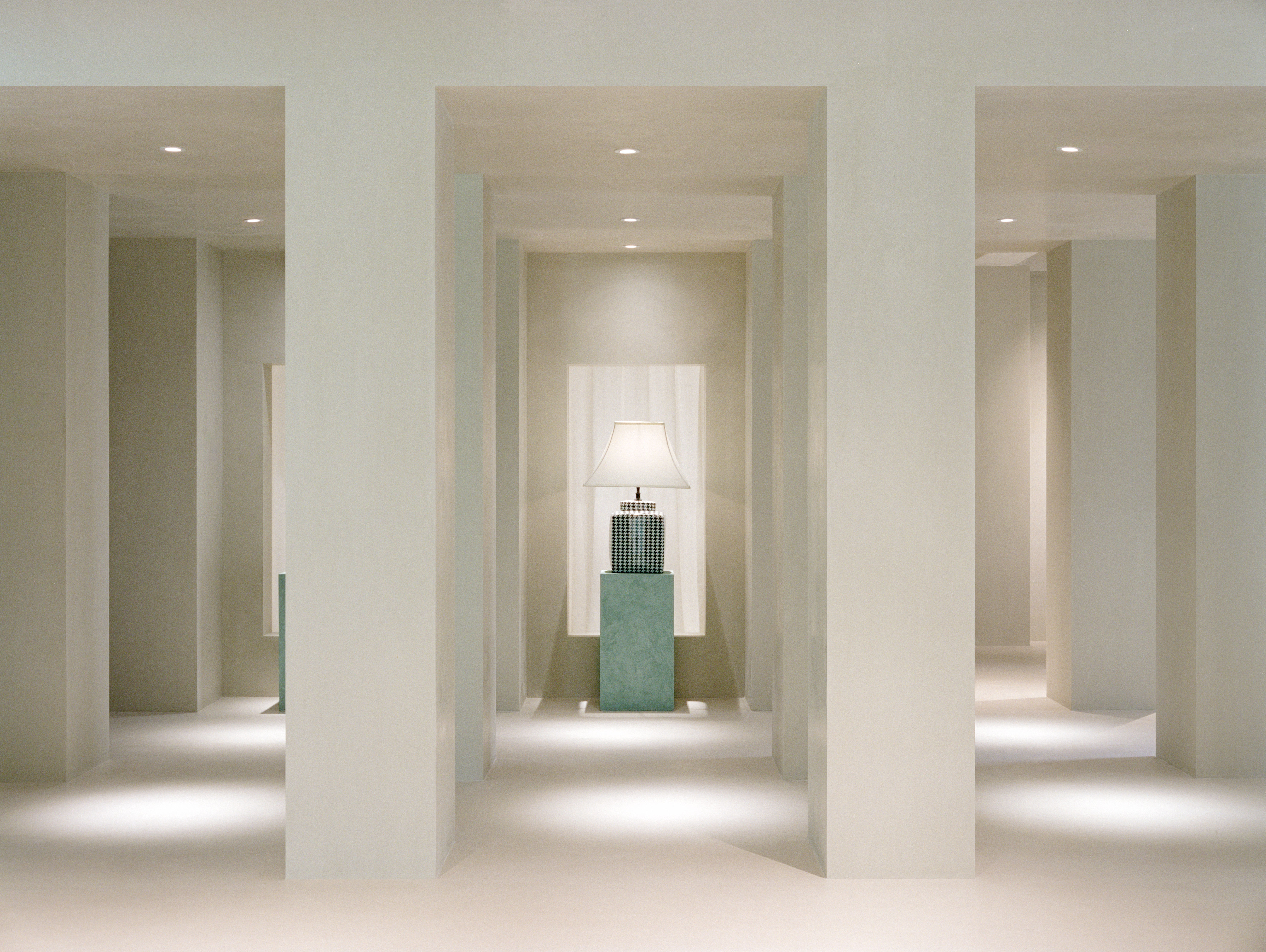 “廊柱森林”以东为服装展示区域 The showroom is on the east of the “colonnades forest”
“廊柱森林”以东为服装展示区域 The showroom is on the east of the “colonnades forest”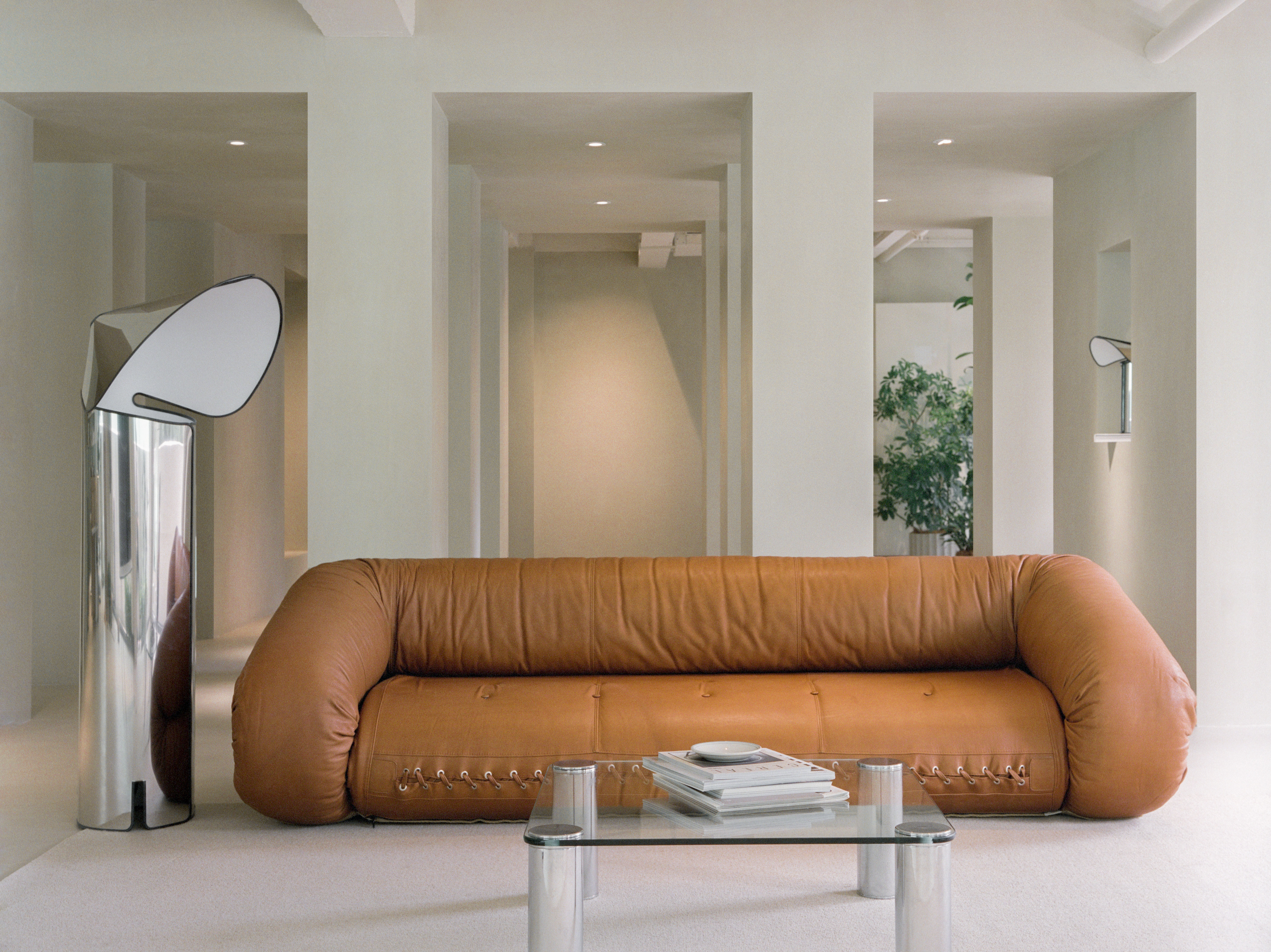 休憩区 Lounge area
休憩区 Lounge area 从休憩区看向办公区 Looking from the lounge area to the office
从休憩区看向办公区 Looking from the lounge area to the office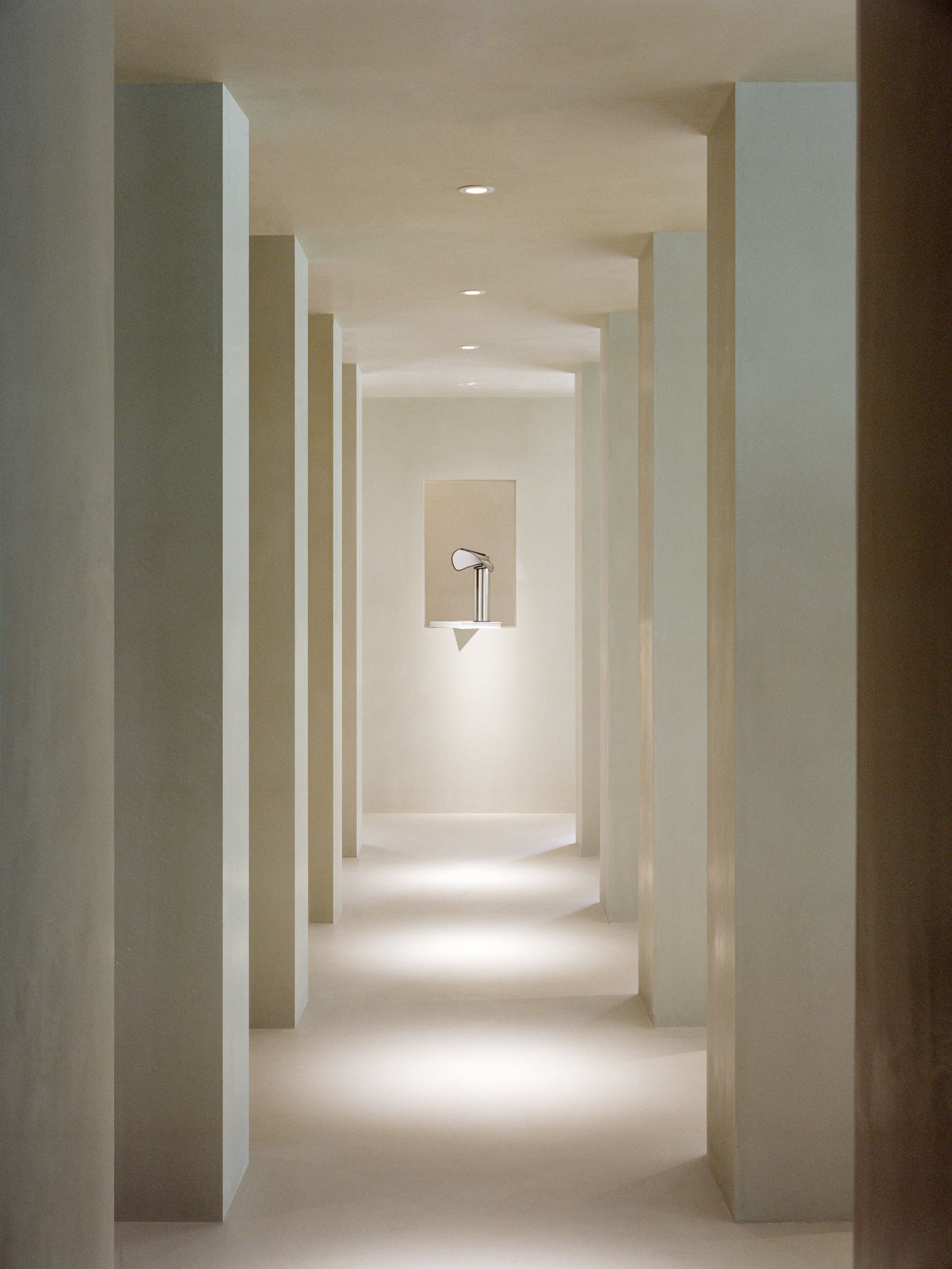 隐藏在“廊柱森林”中的秘密展示橱窗 A secret display is
隐藏在“廊柱森林”中的秘密展示橱窗 A secret display is 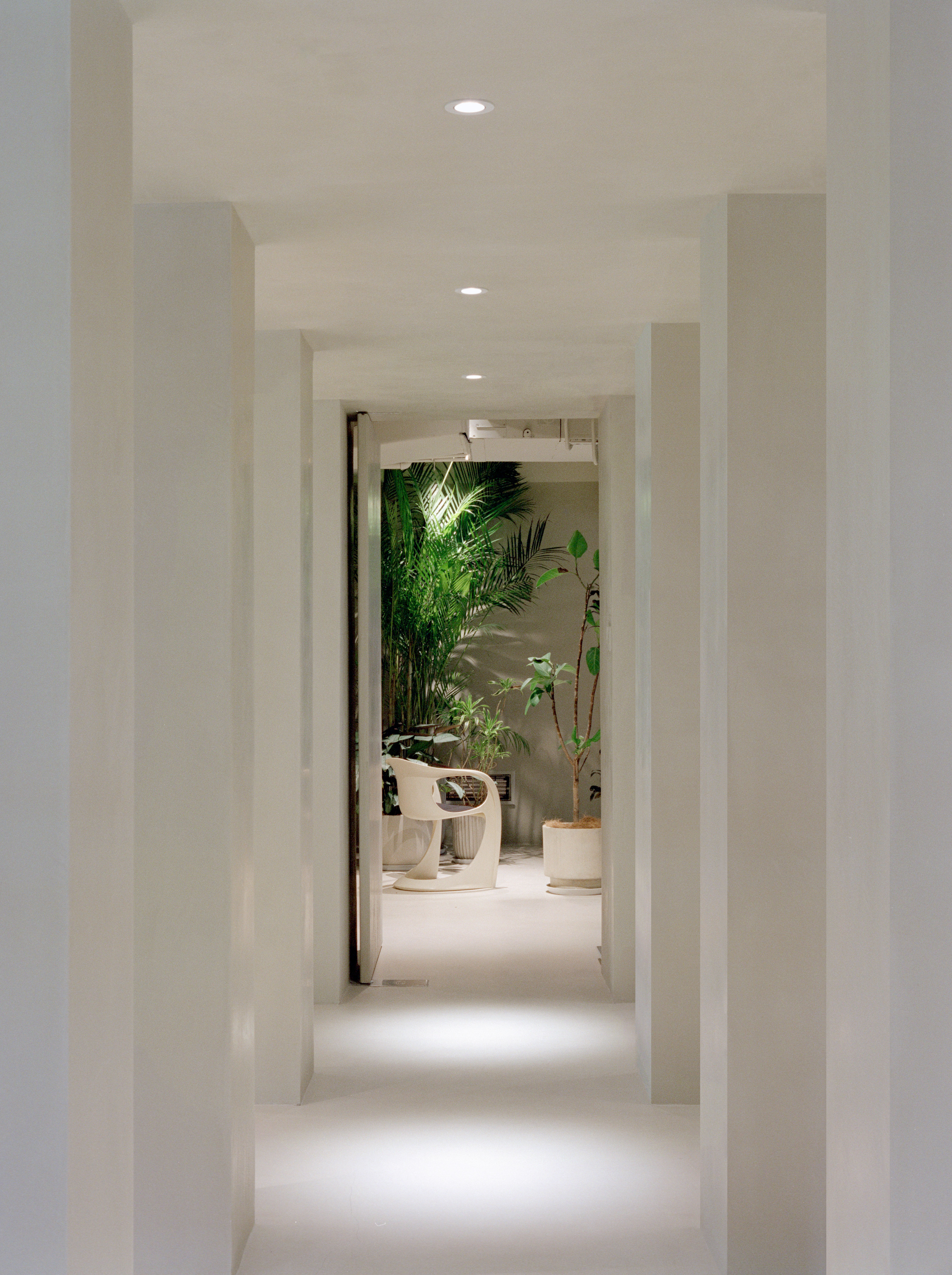 Flos台灯在秘密展示橱窗上 Flos table lamp on the secret display
Flos台灯在秘密展示橱窗上 Flos table lamp on the secret display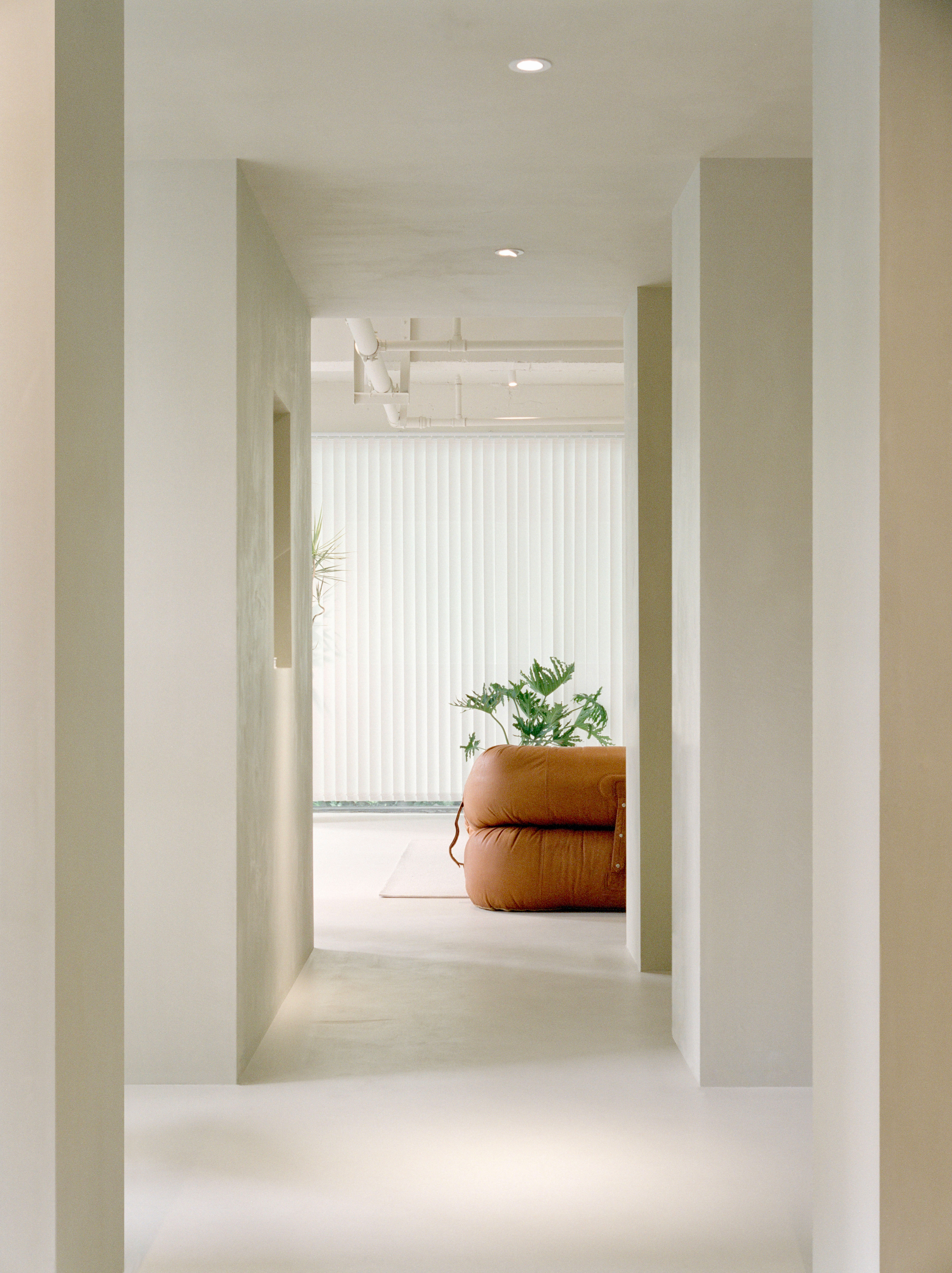 试衣间 The fitting room
试衣间 The fitting room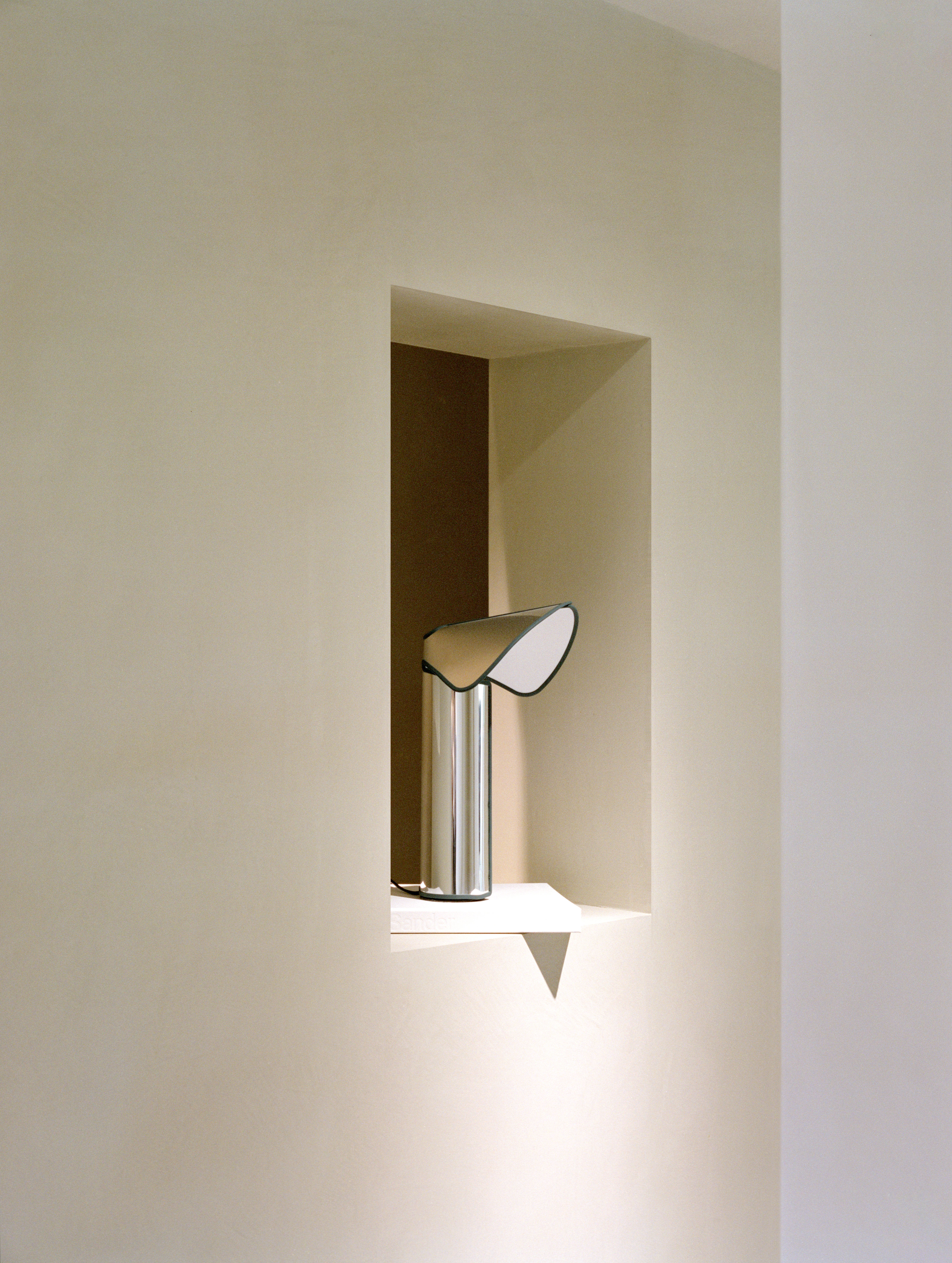 打包台 Packaging counter
打包台 Packaging counter