Pujiang Mingyuan 浦江茗园
屋主是一家三口,儿子在美国读博,老公在加拿大,为了照顾年迈的母亲,她选择在国内做外贸行业,这房子之前住了10几年,在换房和装修之间纠结了很久,没找到特别中意的房子也不想重新适应环境,所以选择重新装修。灵感来源于原始结构的问题,这个案子中基本没有刻意的去做背景墙,不管是吊顶还是墙面的造型,都是为了处理结构问题,材质问题,墙面的完整度问题,延续性问题所做出的延展。让空间的视觉感更舒适自在,不刻意。
The owner of the house is a family of three. Her son is studying for a doctor's degree in the United States and her husband is in Canada. In order to take care of her elderly mother, she chose to work in the foreign trade industry in China. She had lived in the house for more than 10 years before. She struggled for a long time between house change and decoration. She didn't find a particularly desirable house and didn't want to adapt to a new environment, so she chose to renovate. The inspiration comes from the original structure. In this case, the background wall is not deliberately made. Whether it is the ceiling or the wall, it is an extension made to deal with the structure, material, wall integrity and continuity. Make the visual sense of the space more comfortable and free.

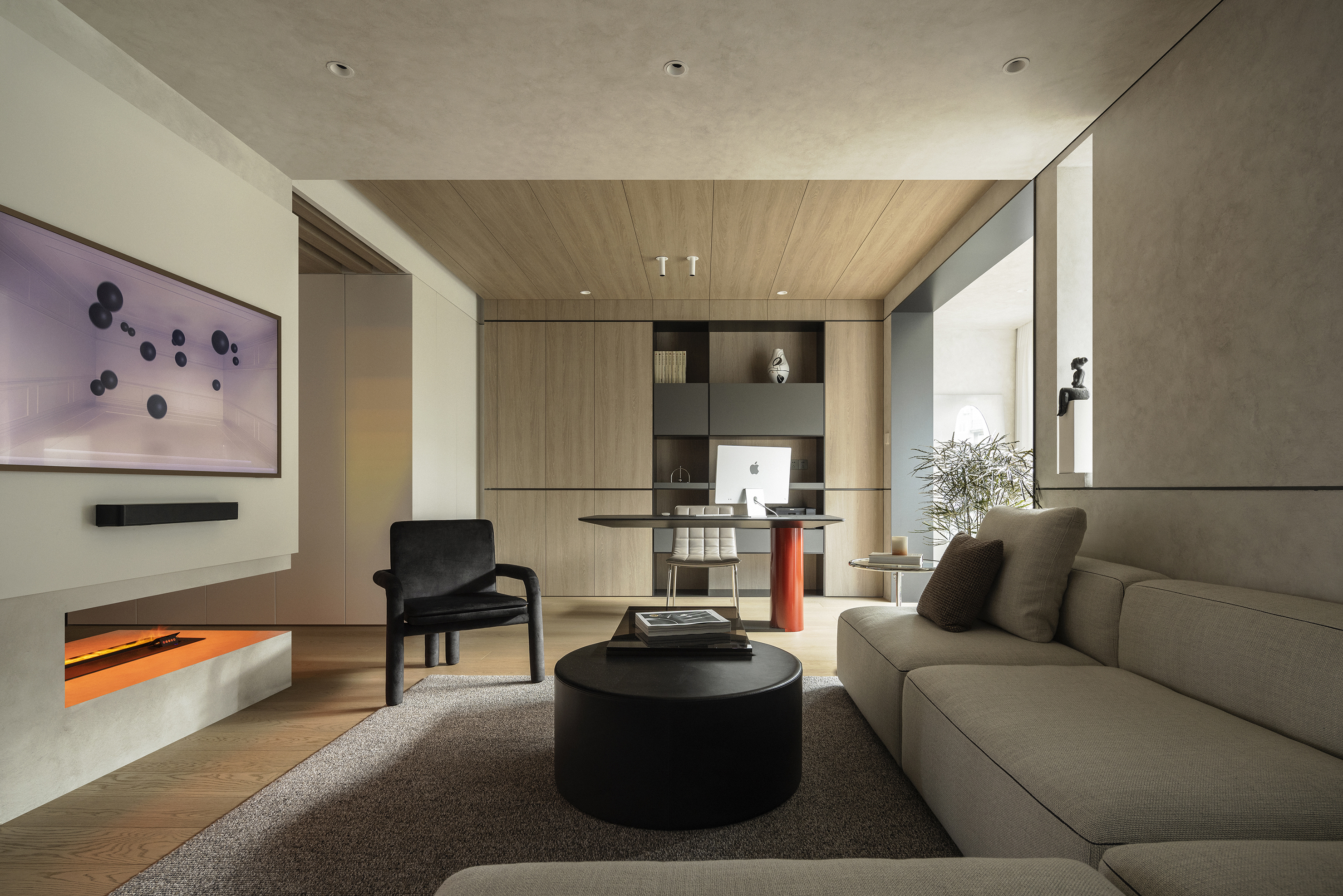

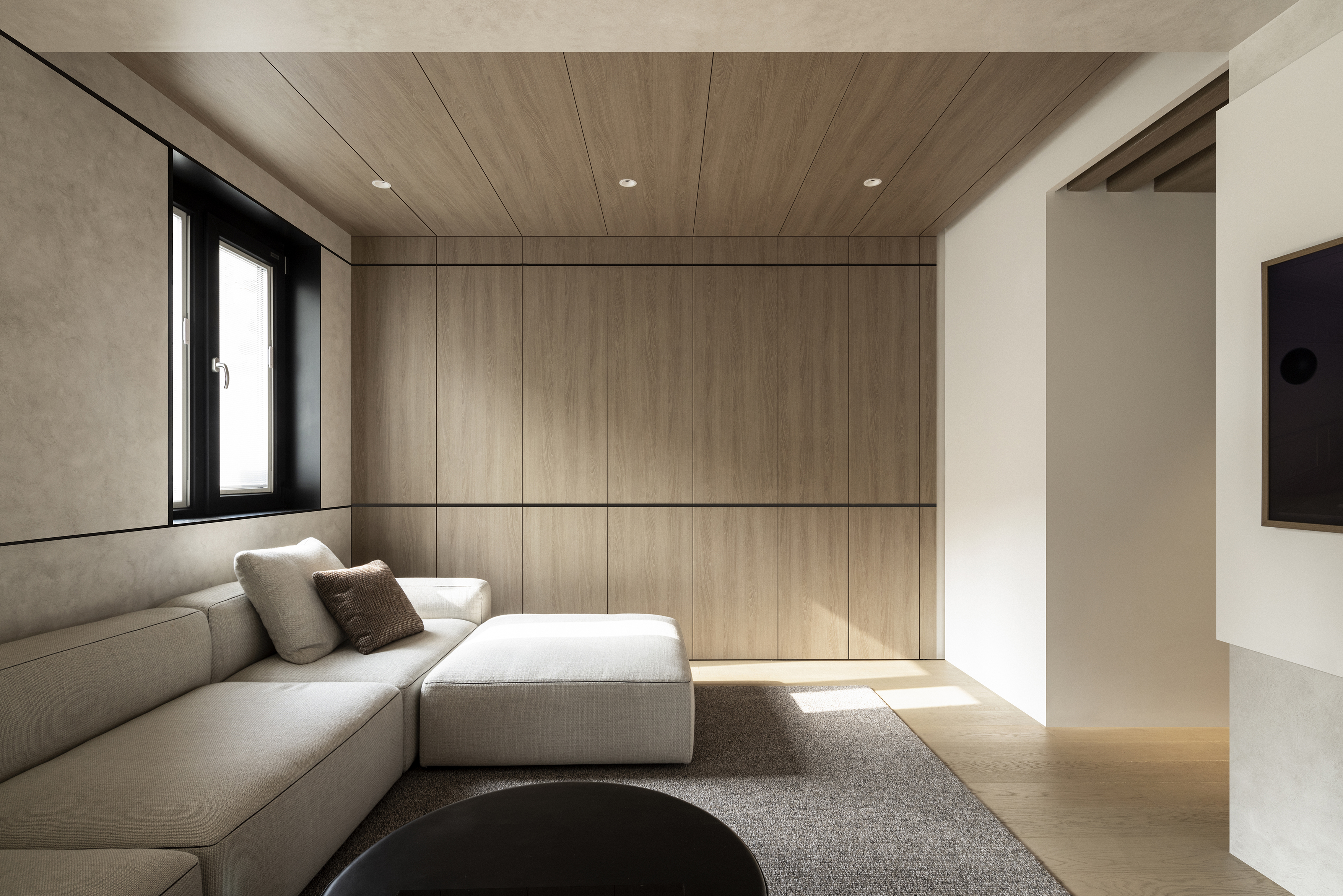 客厅
客厅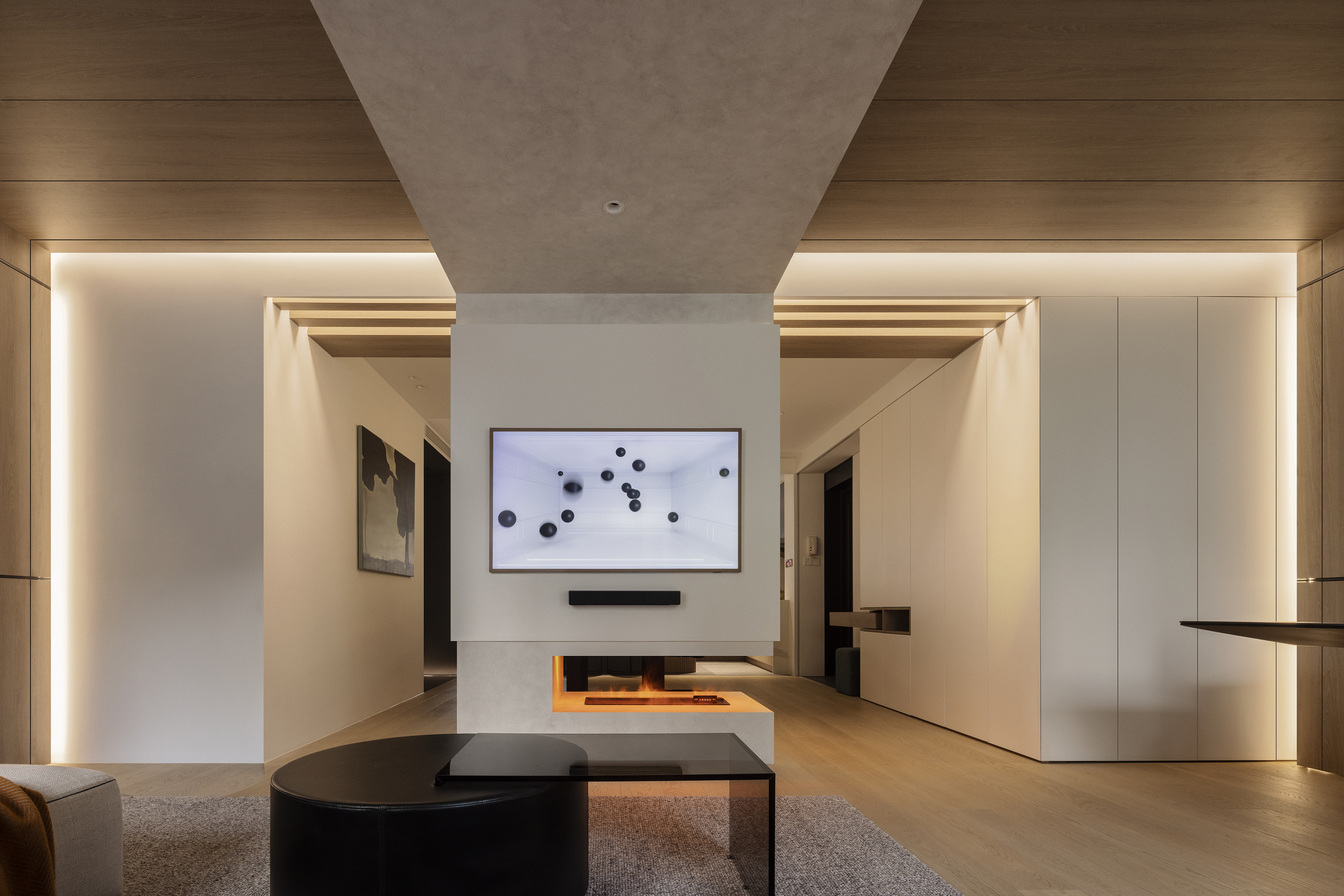 客厅
客厅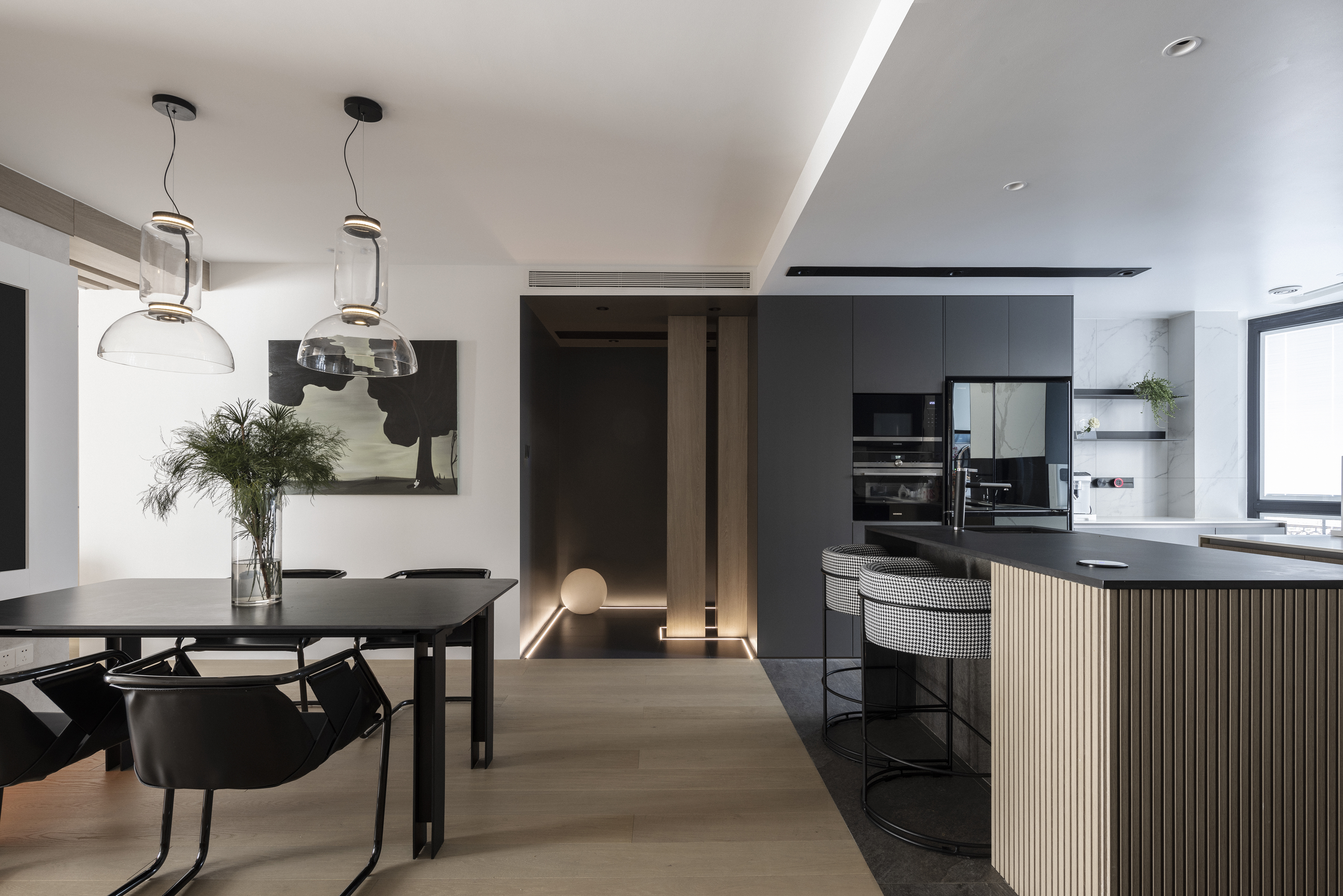
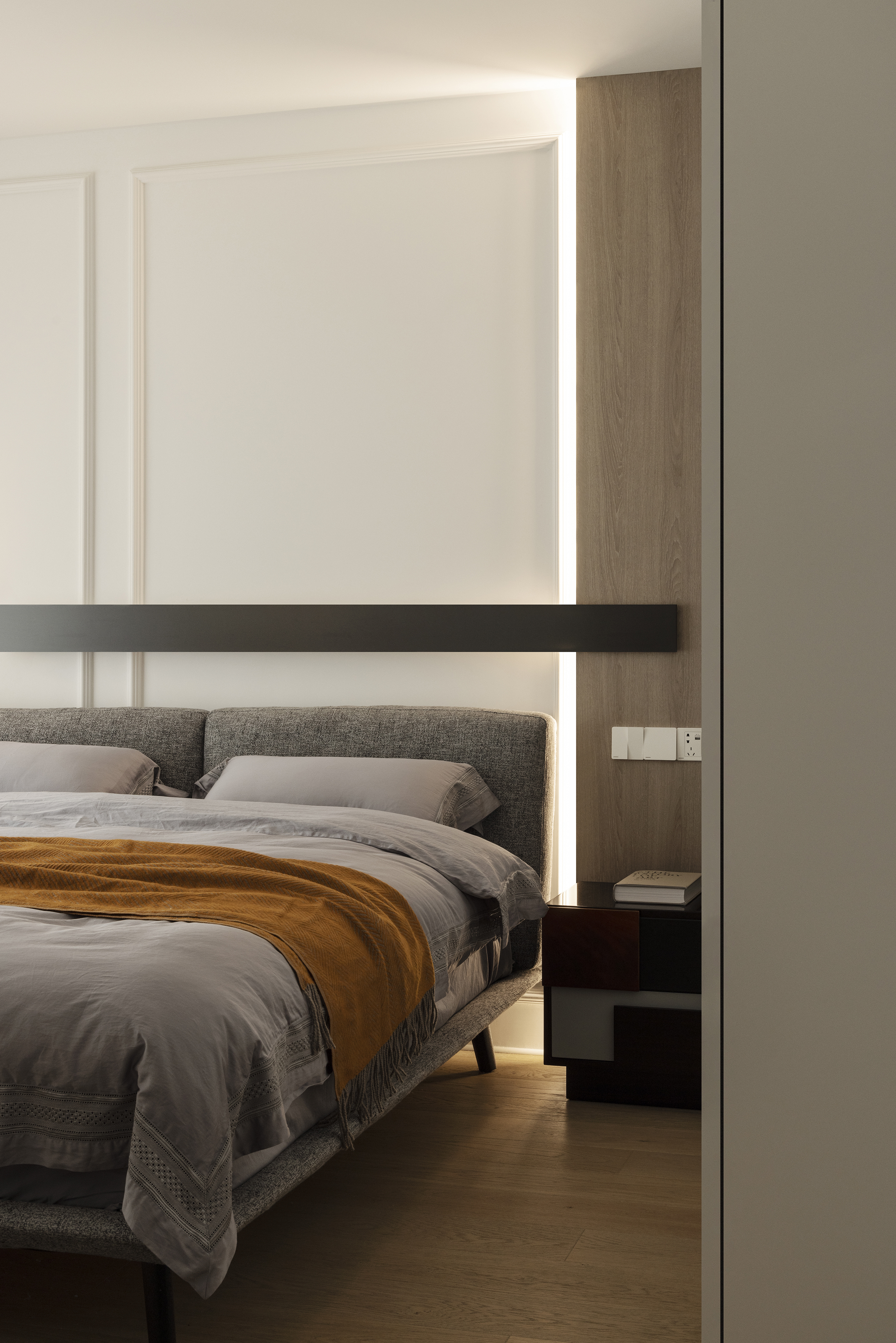 卧室
卧室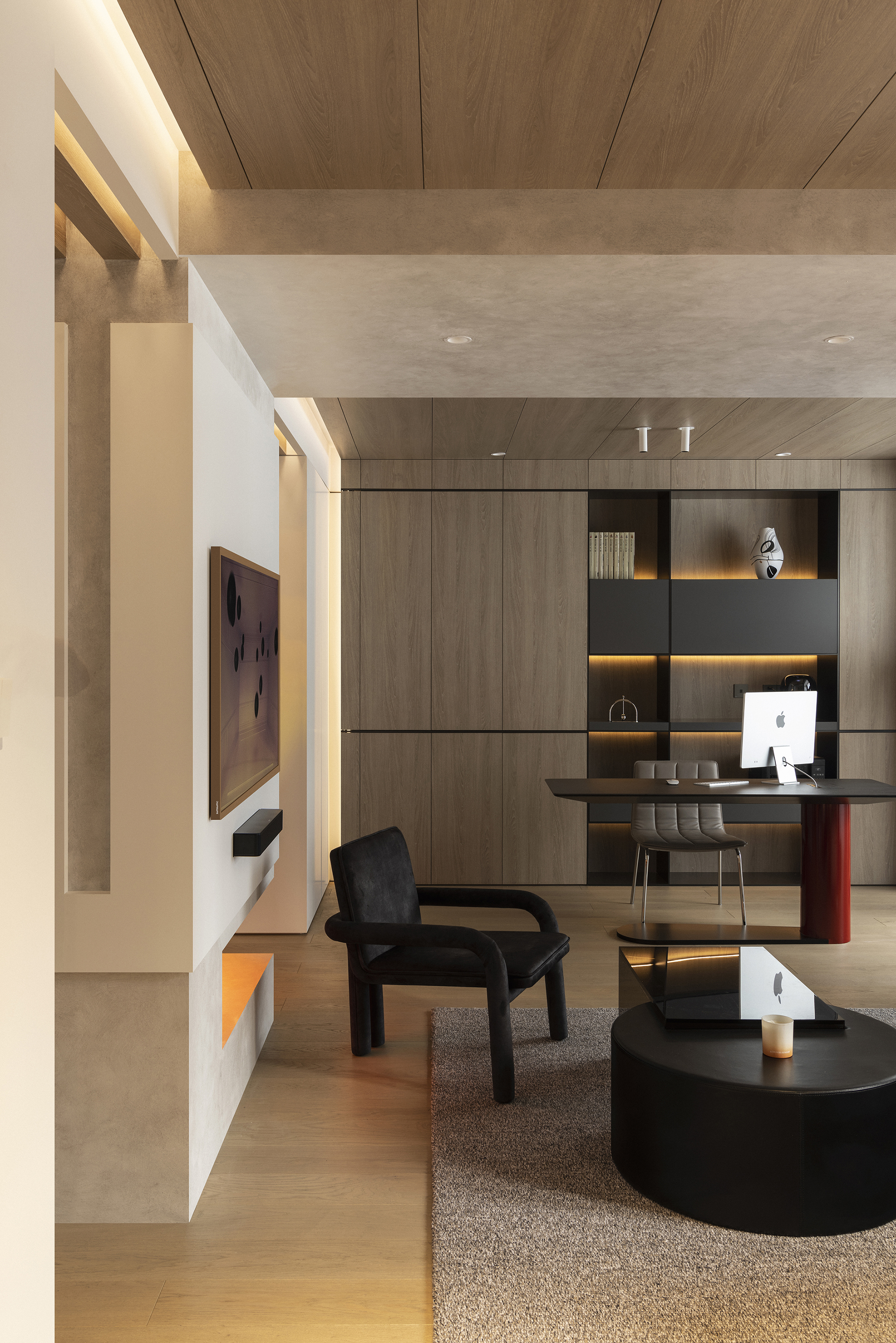 书房
书房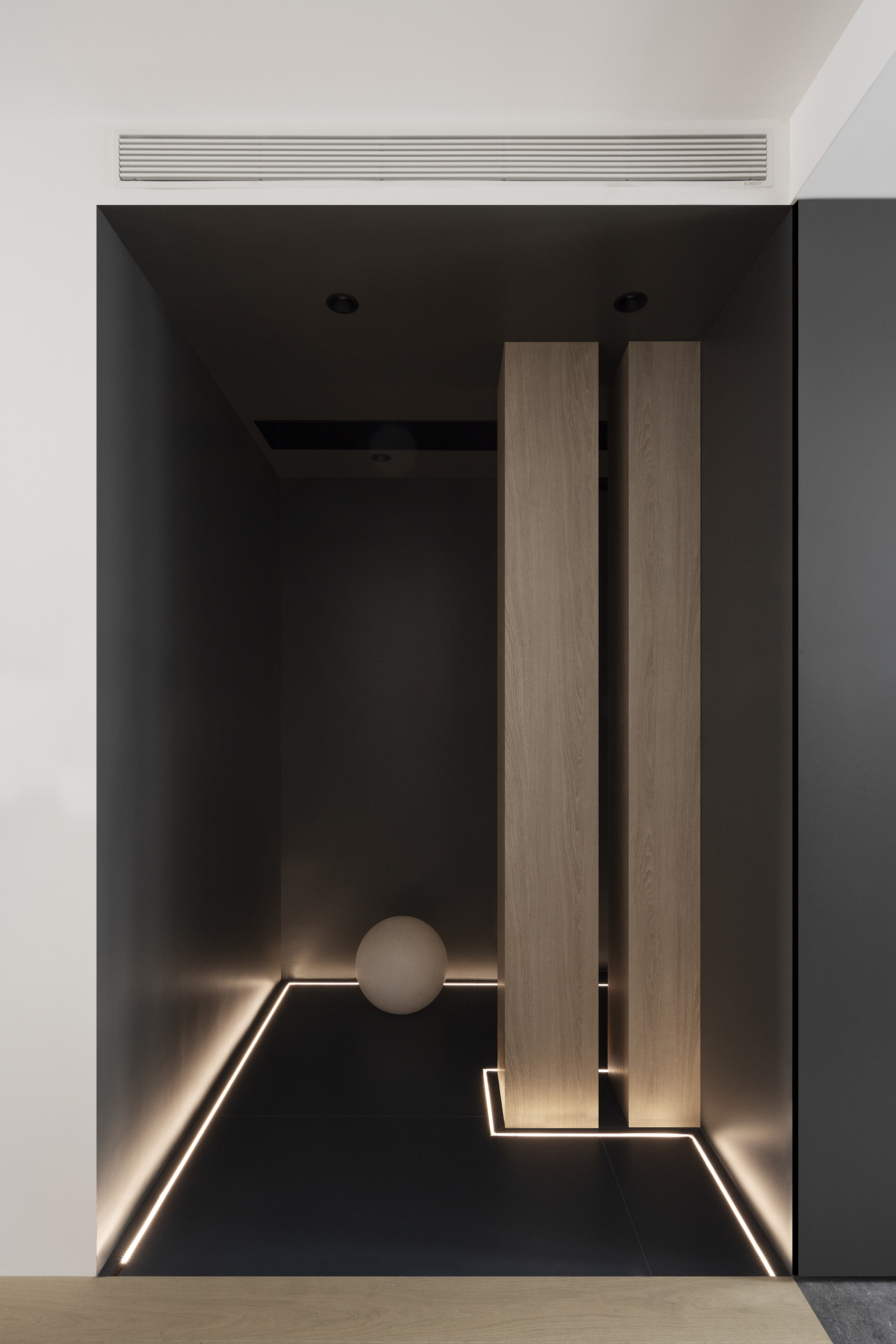
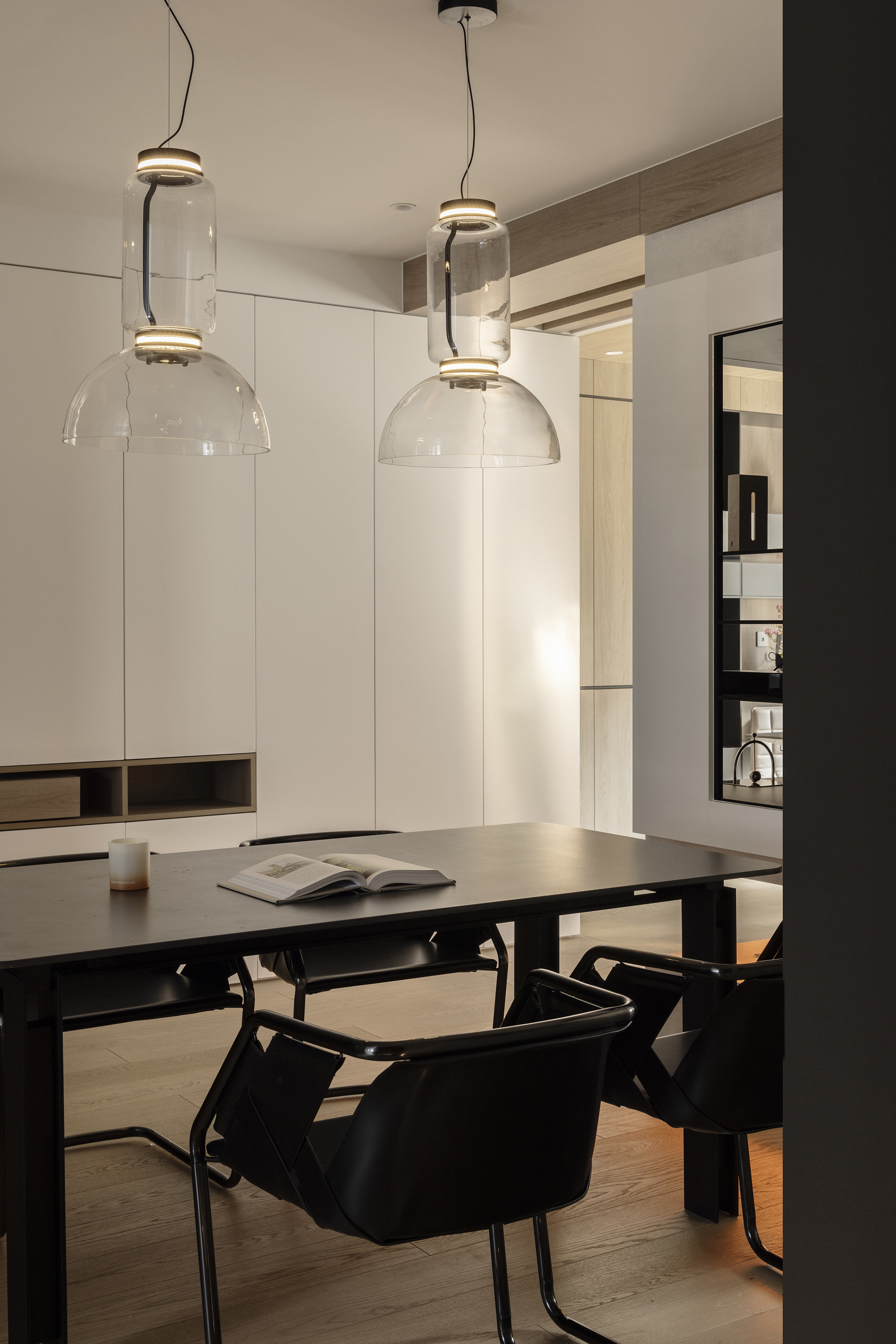 餐厅
餐厅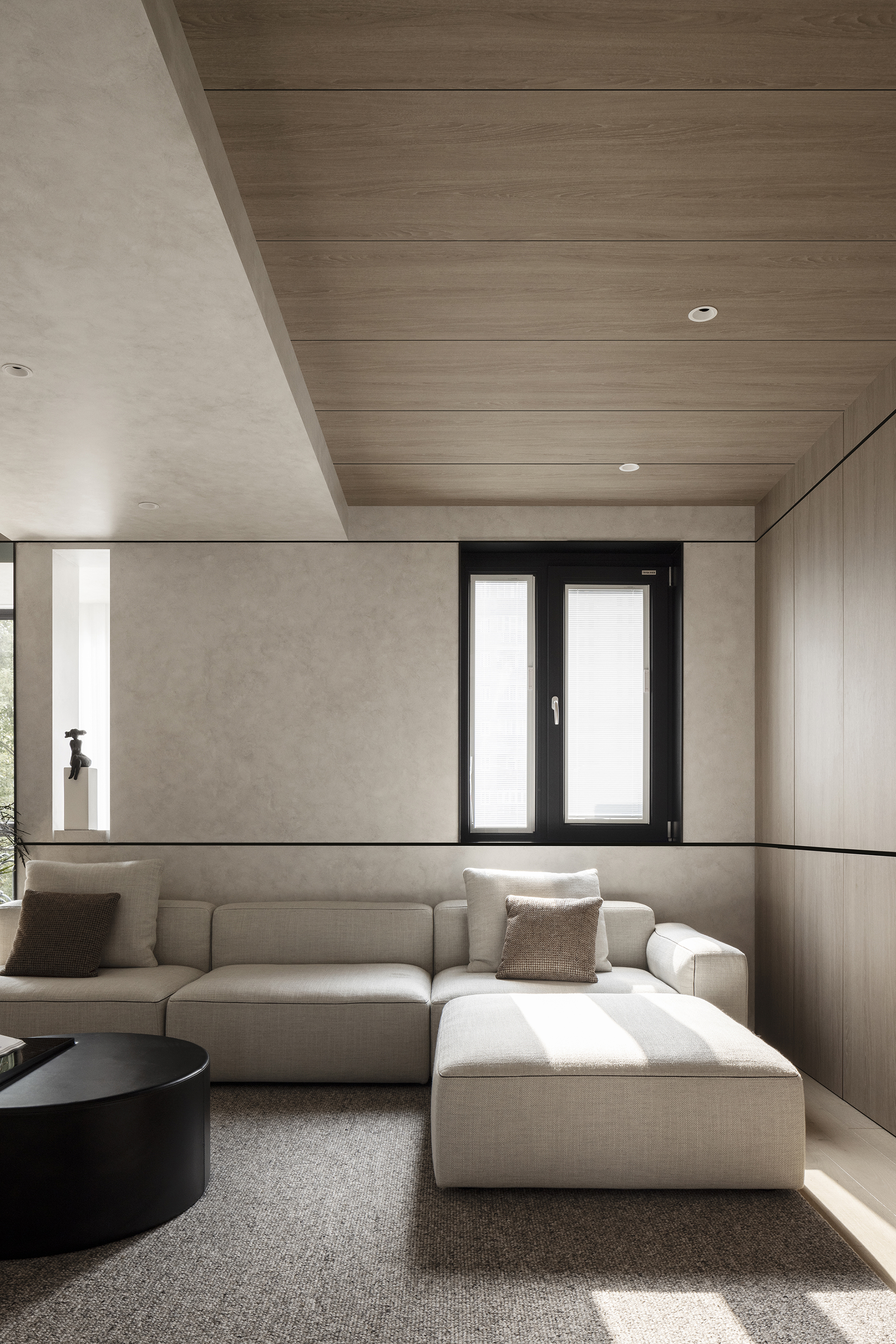 客厅
客厅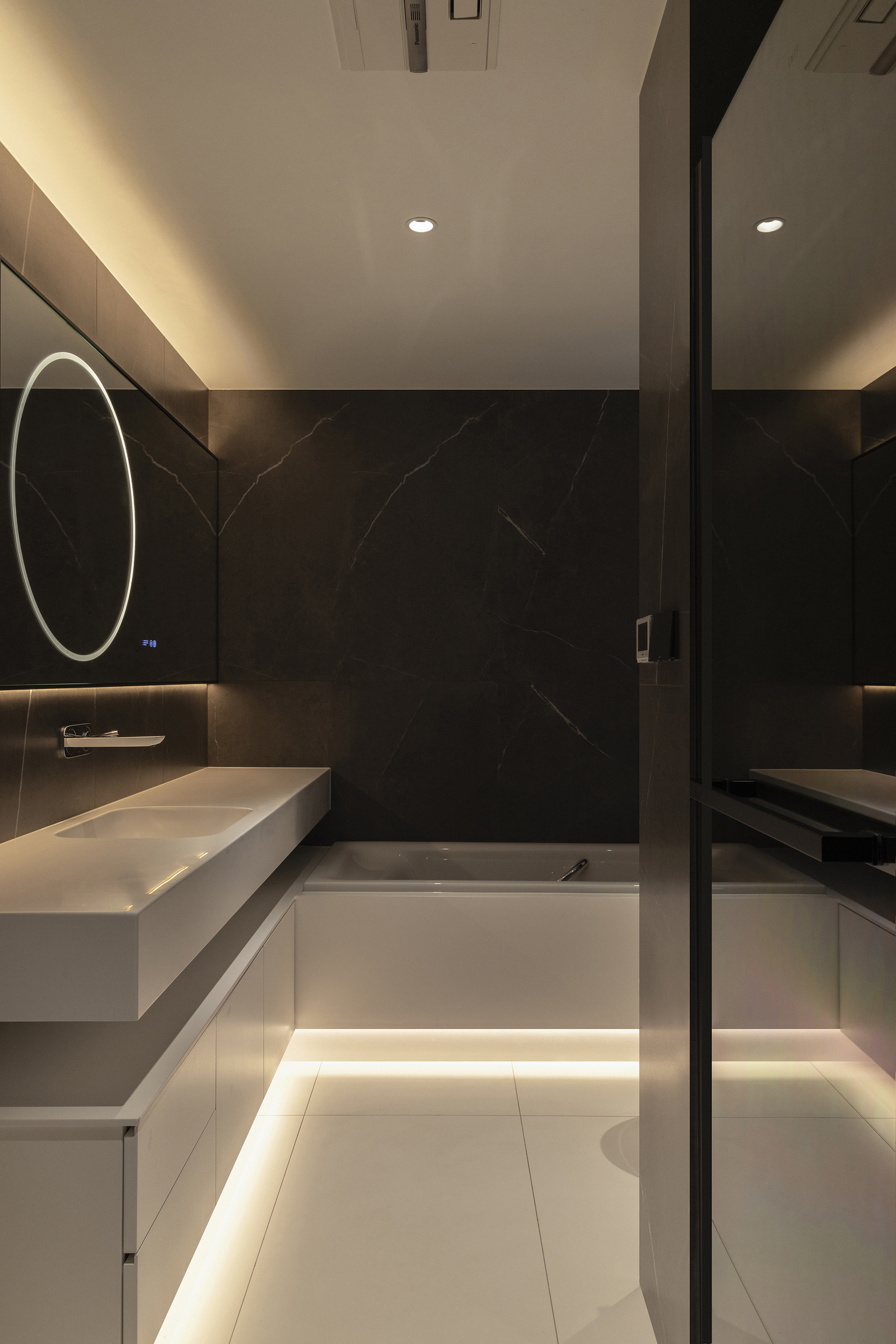 卫生间
卫生间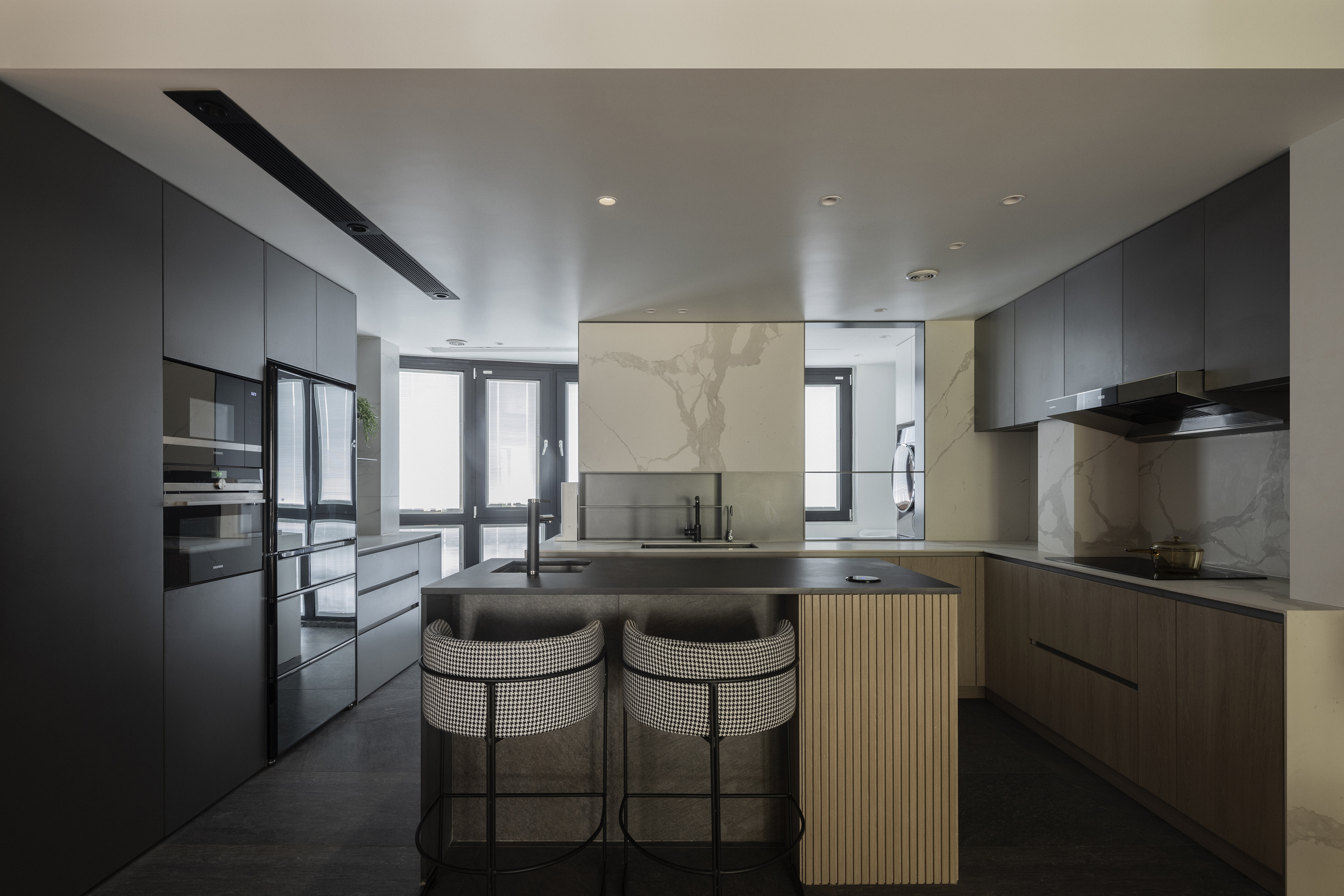 厨房
厨房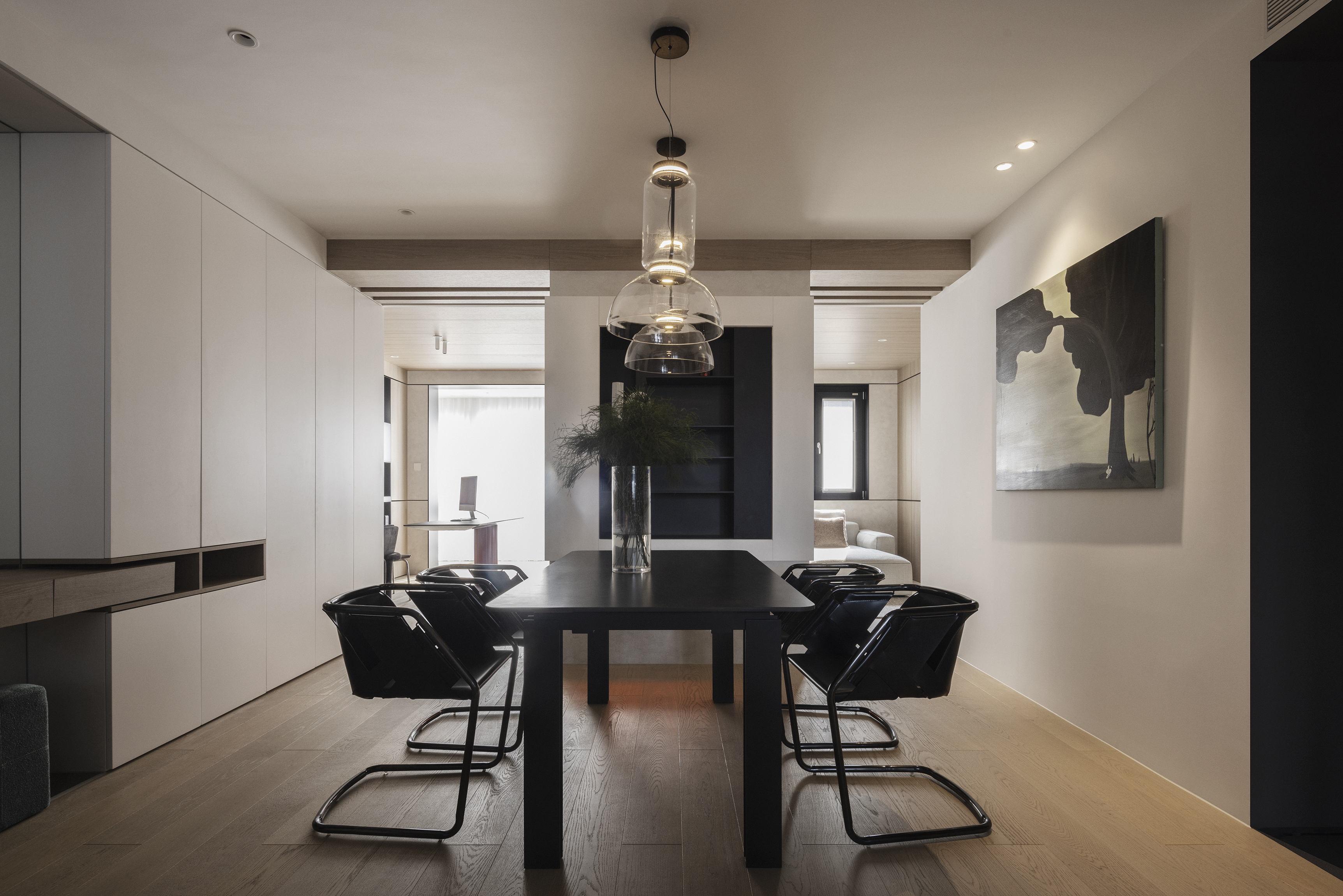 餐厅
餐厅