Athens Garden 雅典花苑
本案常住人口是一家三口,男屋主在深圳工作,女主人和女儿在上海生活,每周末都会回到上海与家人团聚。屋主夫妻希望自己的家是:明亮、开阔、温馨、有质感的居所。而对于坚持每周长途跋涉的业主来说,一个家的互动性、温馨感,更是他所看重的。在设计重点上,布局、灯光及风格定调都很重要,如何在75平单层的空间实现屋主要求,则是本案的重点及难点。在布局上,采用的原则是:LDK一体化设计,将公共空间打通相连,增添互动性的同时,保障有限空间的视觉开阔性。在风格上,以米色调微水泥为底色,墙地顶一体,空间色调统一,更容易达到视觉开阔且整洁划一的效果。
The resident population of this case is a family of three. The male owner works in Shenzhen, and the female owner and daughter live in Shanghai. The male owner return to Shanghai every weekend to reunite with their families. And his wife hope that their home is bright, open, warm and textured. For the owners who insist on traveling long distances every week, the interaction and warmth of a home are more important. In terms of key points of design, layout, lighting and style setting are very important. How to achieve the owner's requirements in a 75 storey space is the key and difficult point of this case. In terms of layout, the principle adopted is: LDK integrated design, connecting the public space, adding interactivity and ensuring the visual openness of the limited space. In terms of style, the beige tone micro cement is used as the base color, the wall, ground and roof are integrated, and the space tone is unified, which makes it easier to achieve the effect of open vision and clean and uniform.

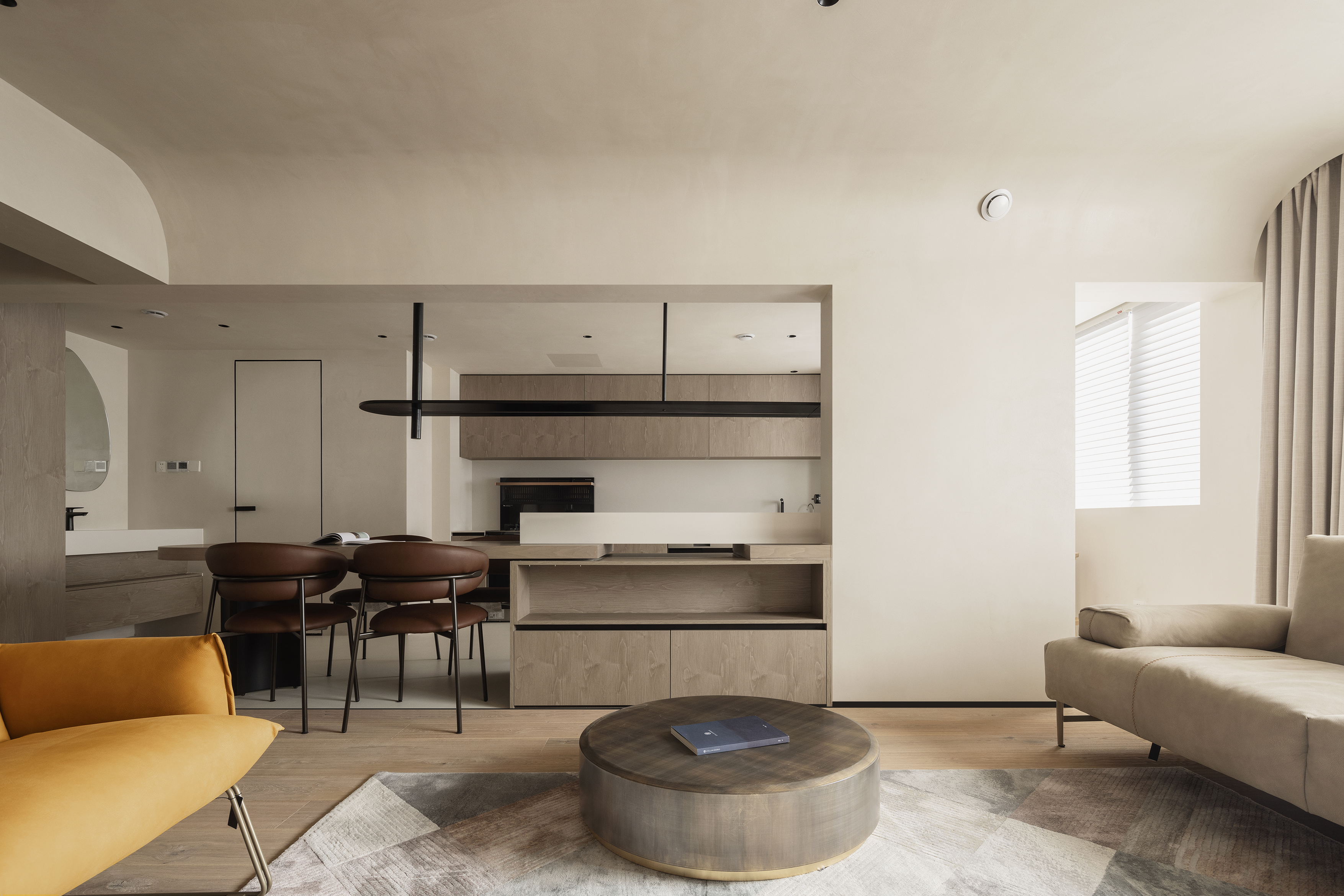

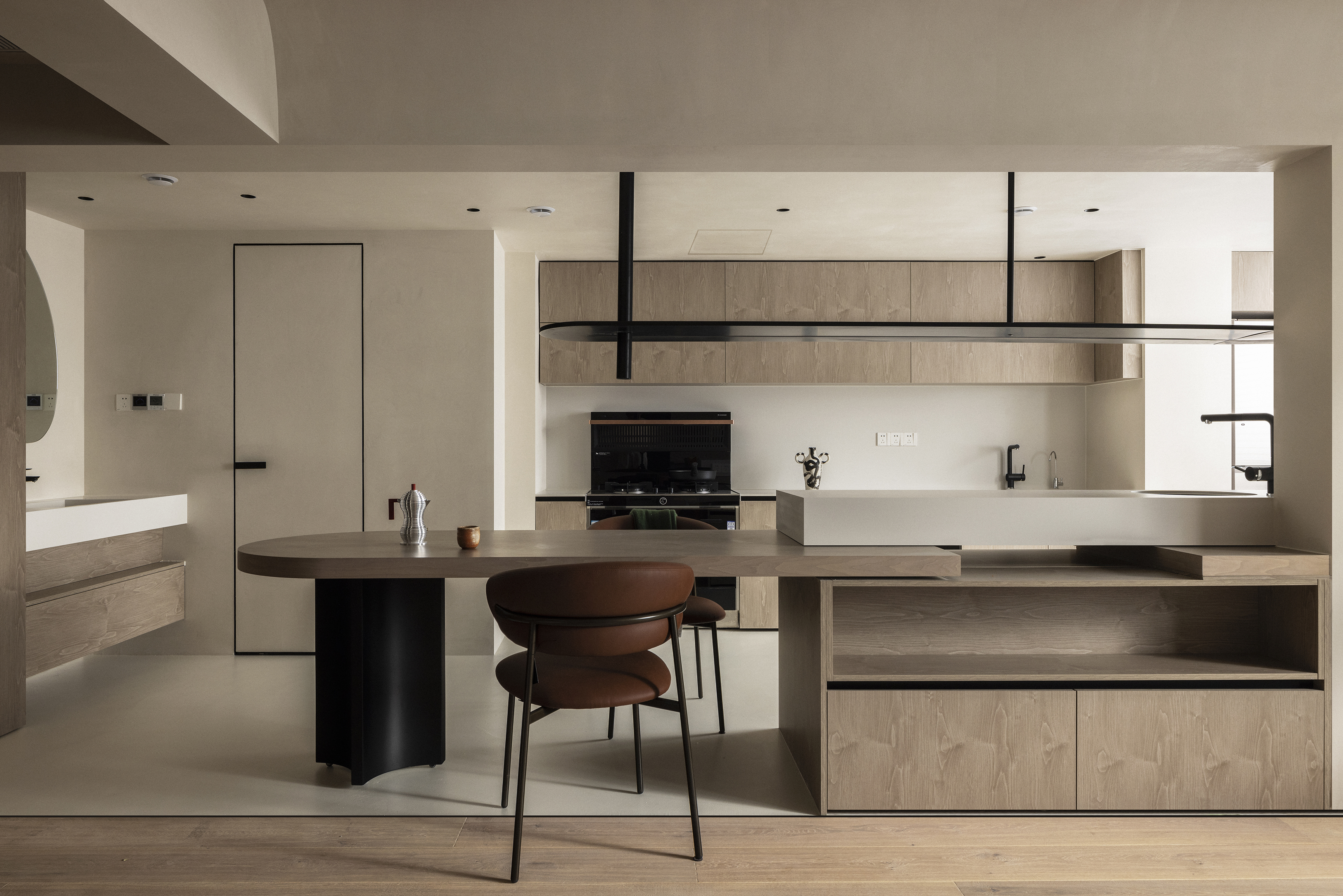 客厅
客厅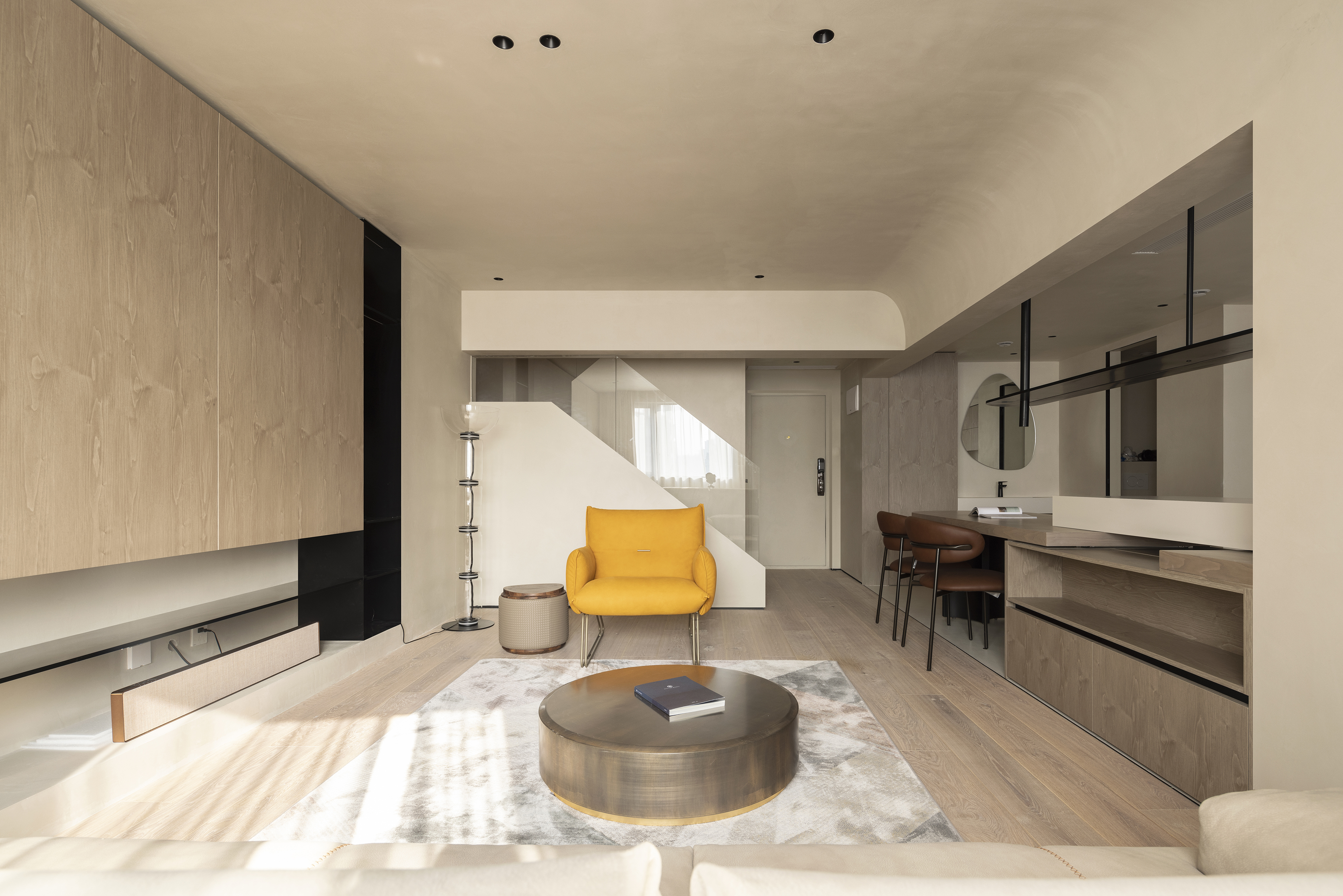 客厅
客厅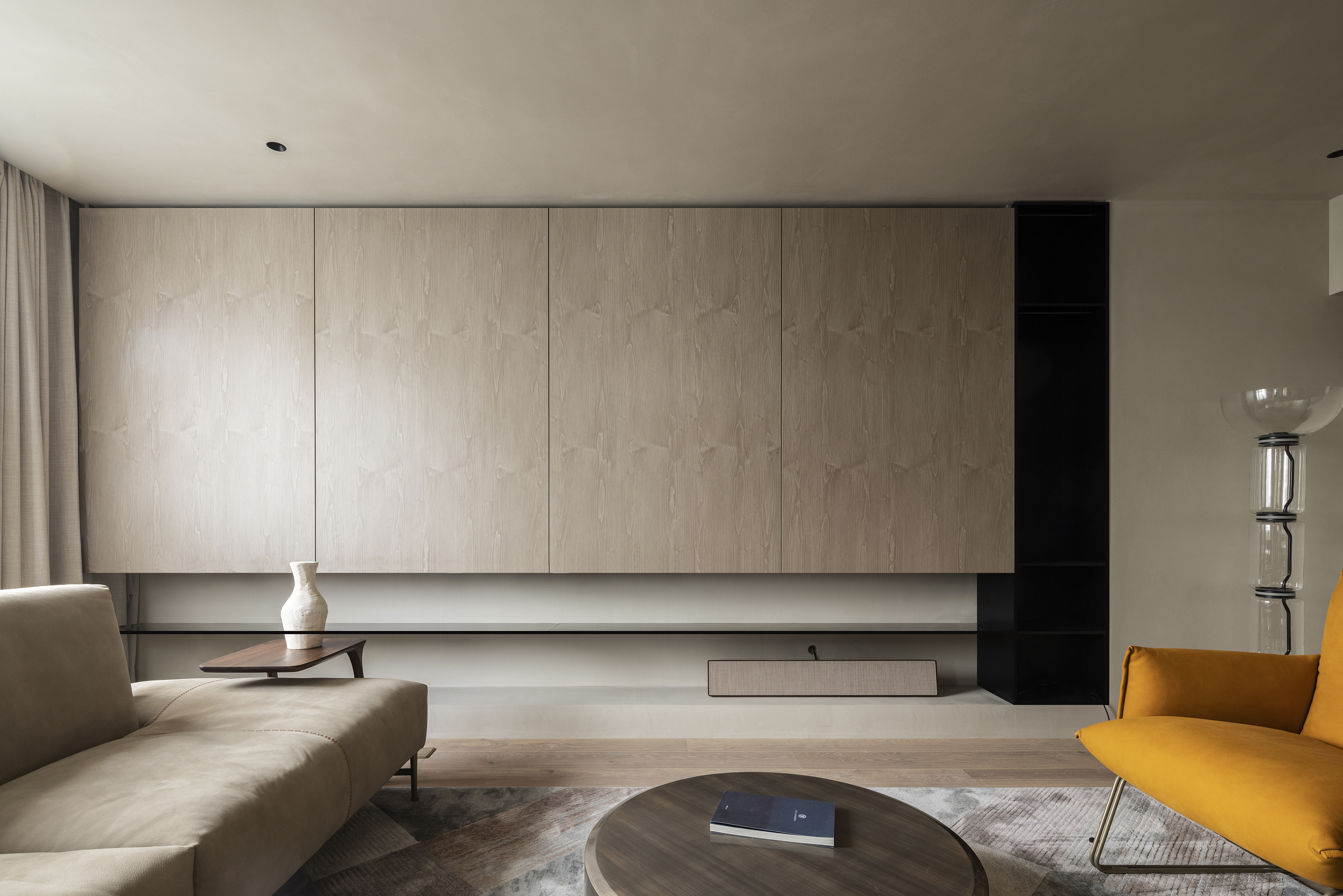 客厅
客厅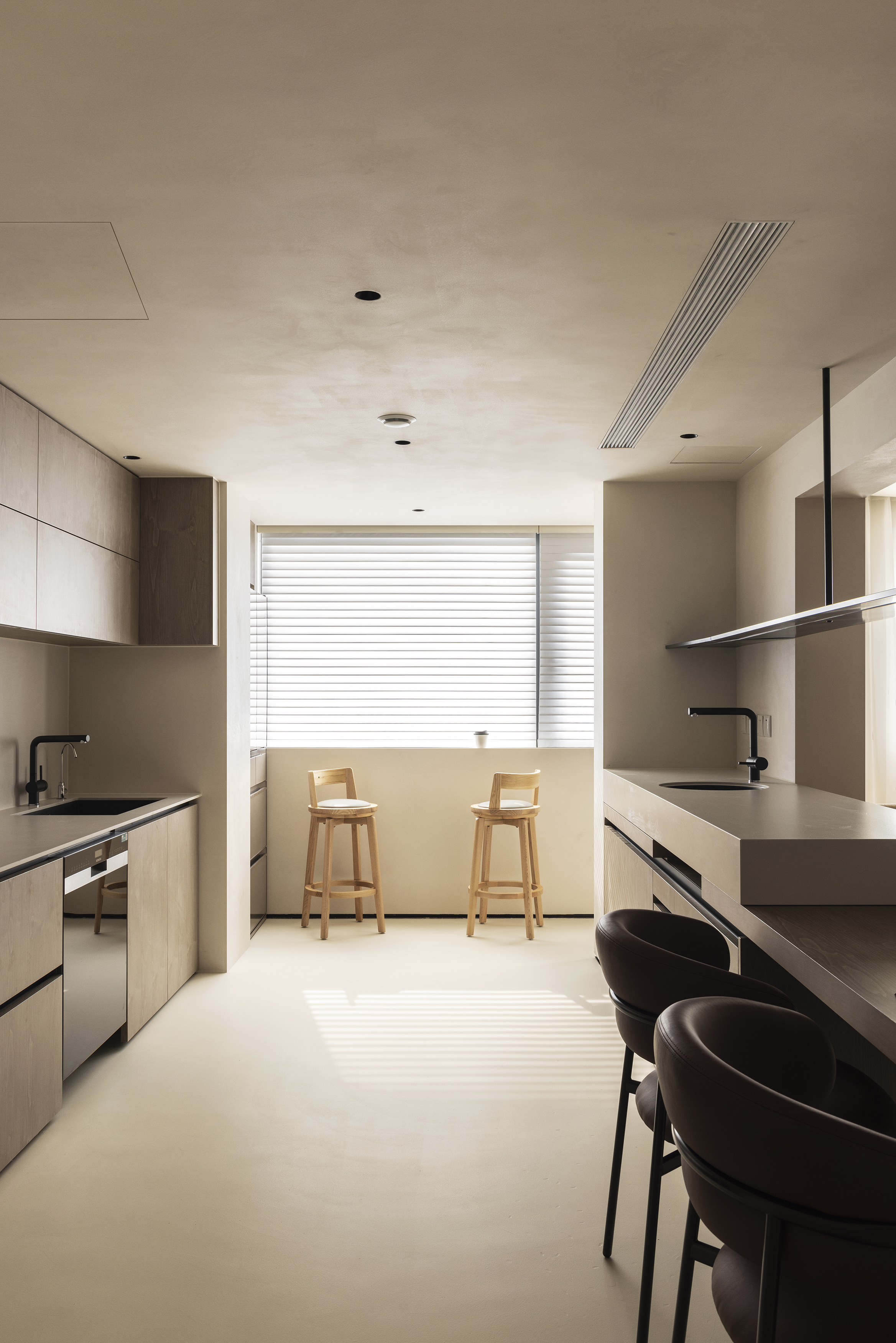 厨房
厨房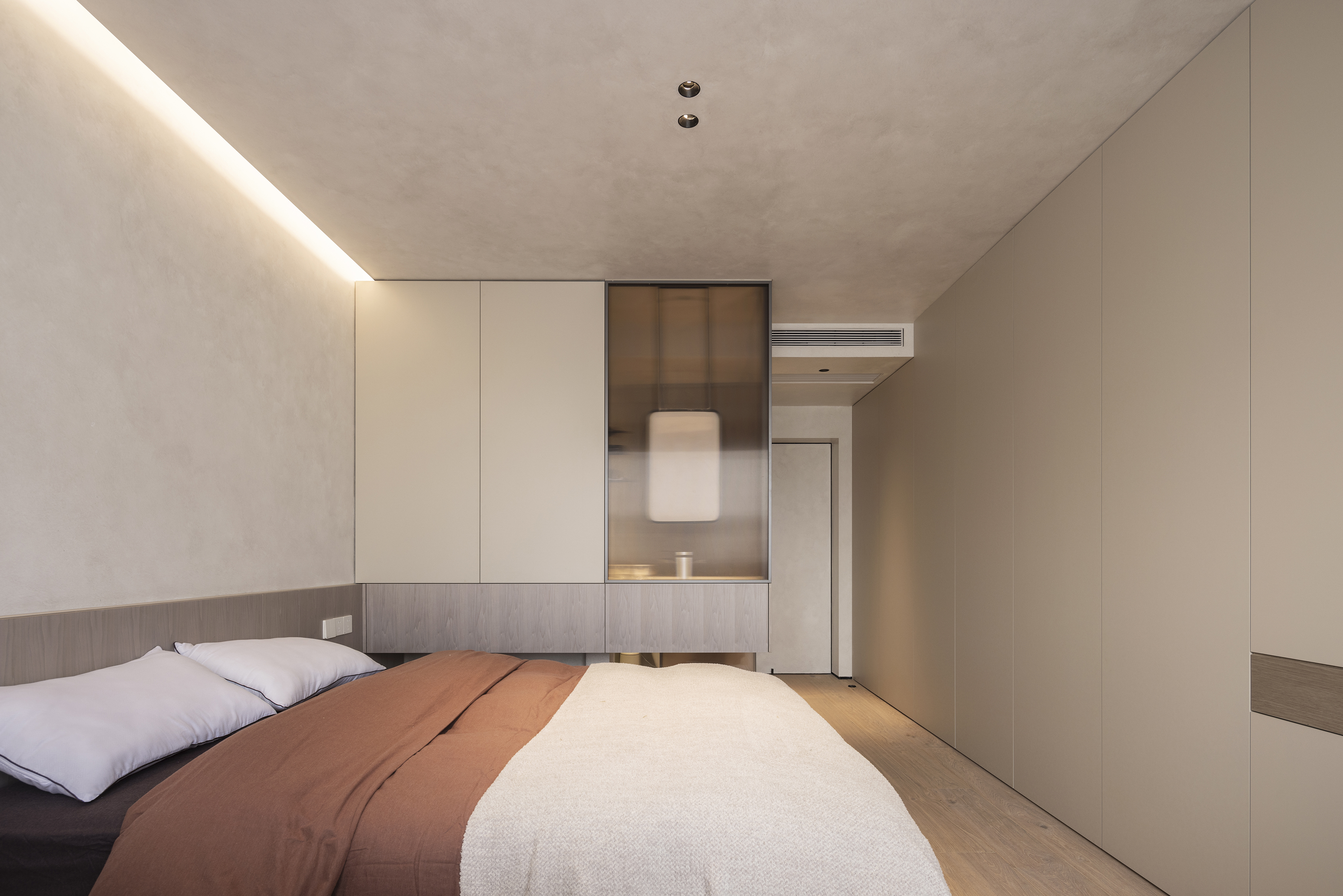 卧室
卧室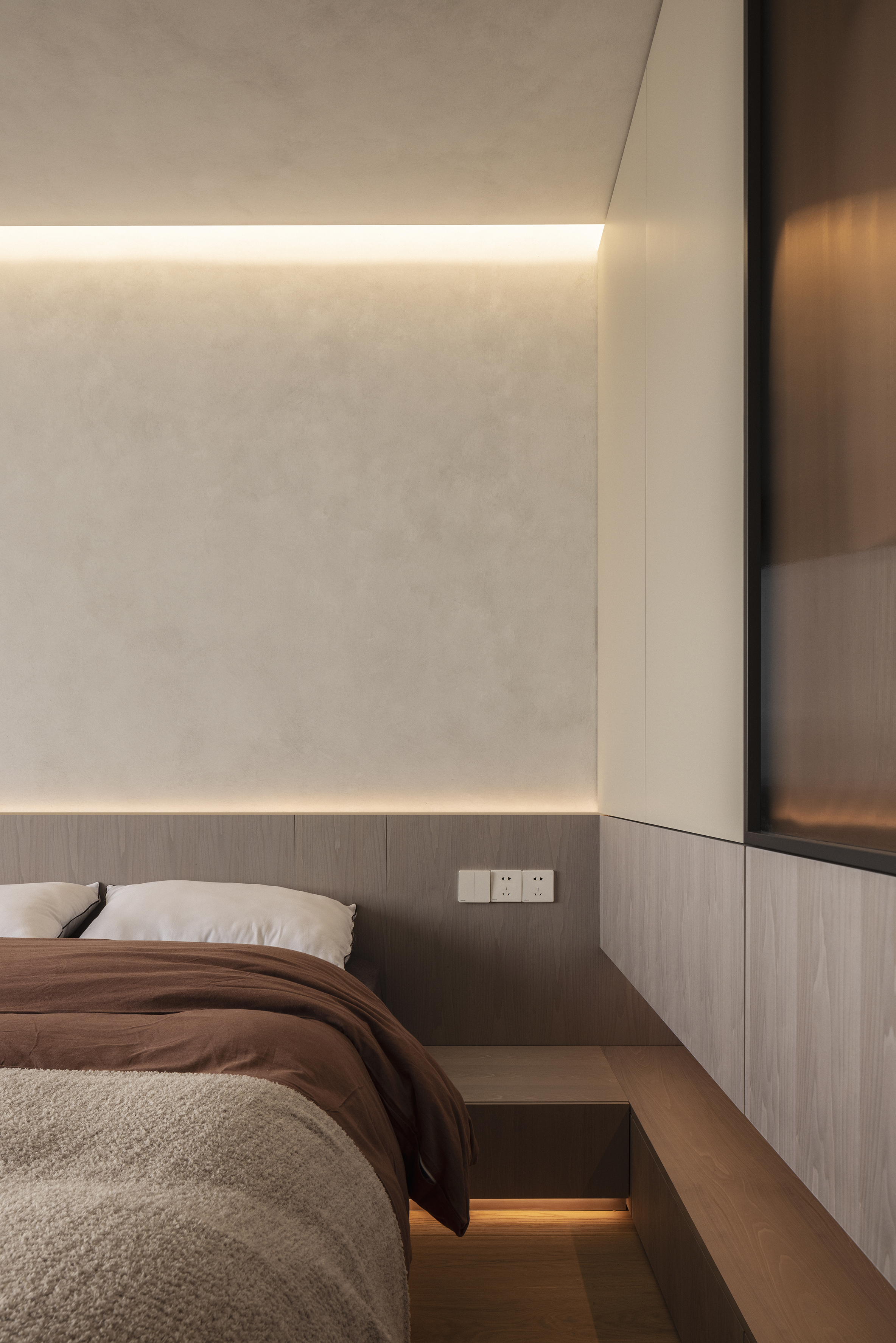 卧室
卧室 客厅
客厅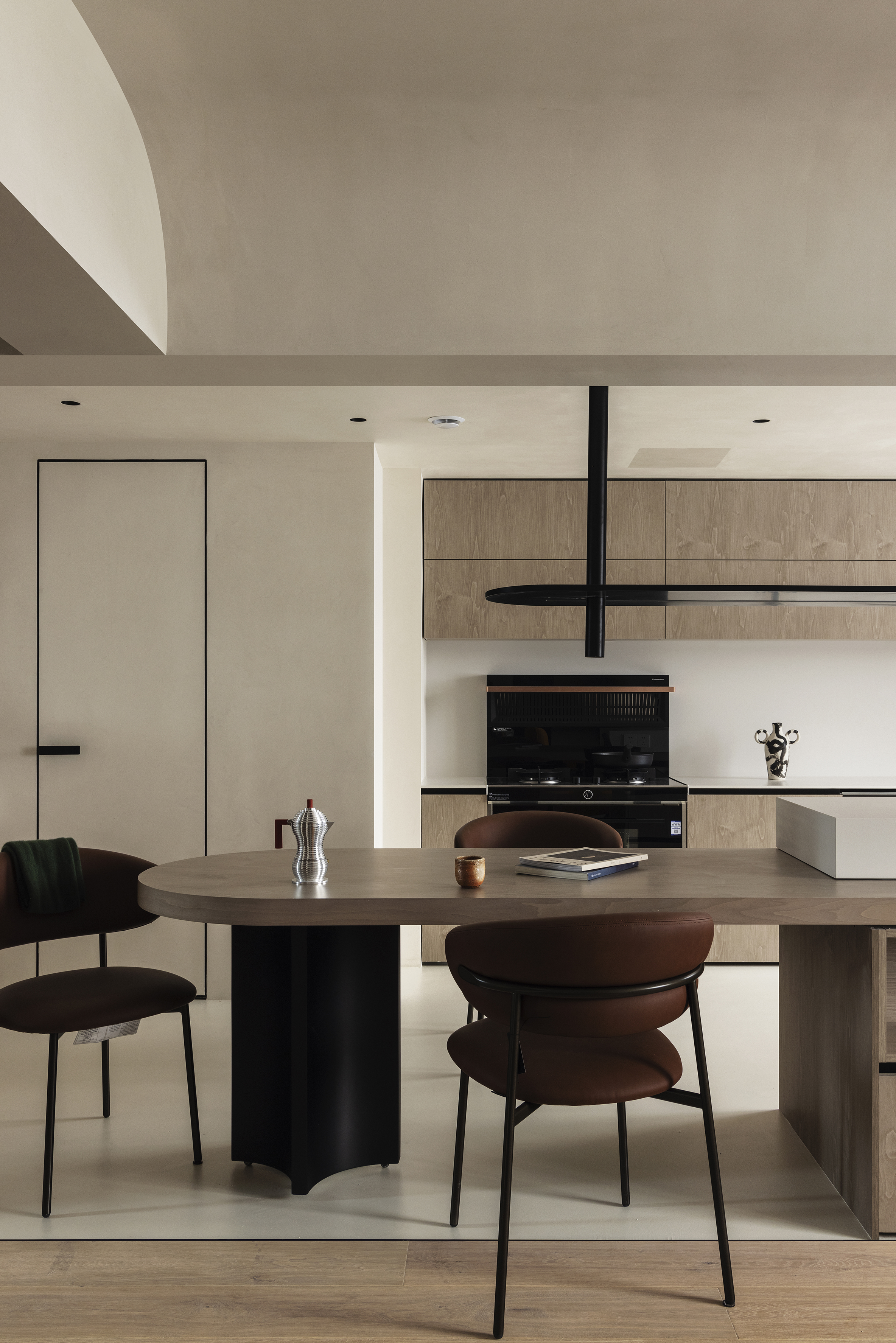 客厅
客厅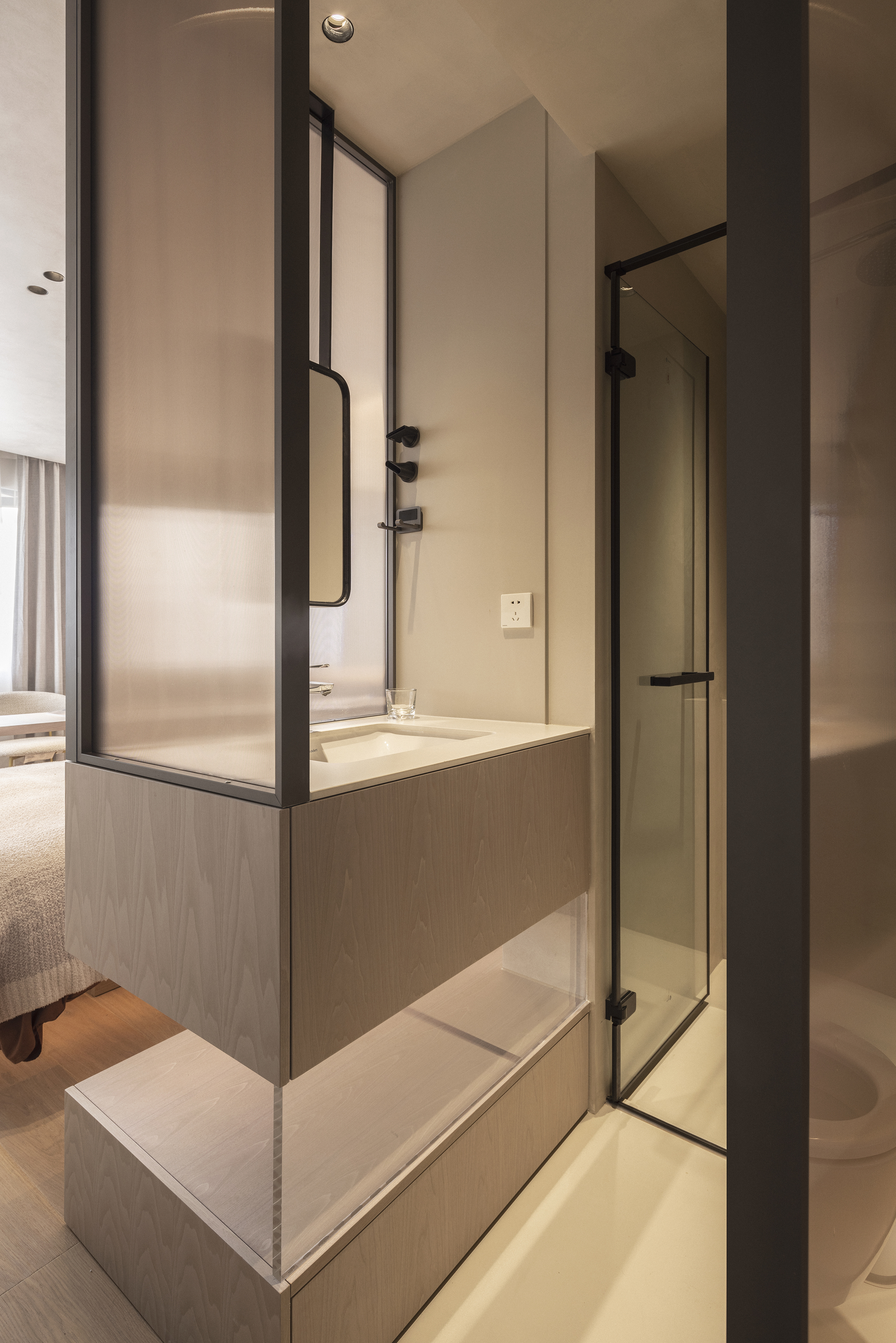 主卧卫生间
主卧卫生间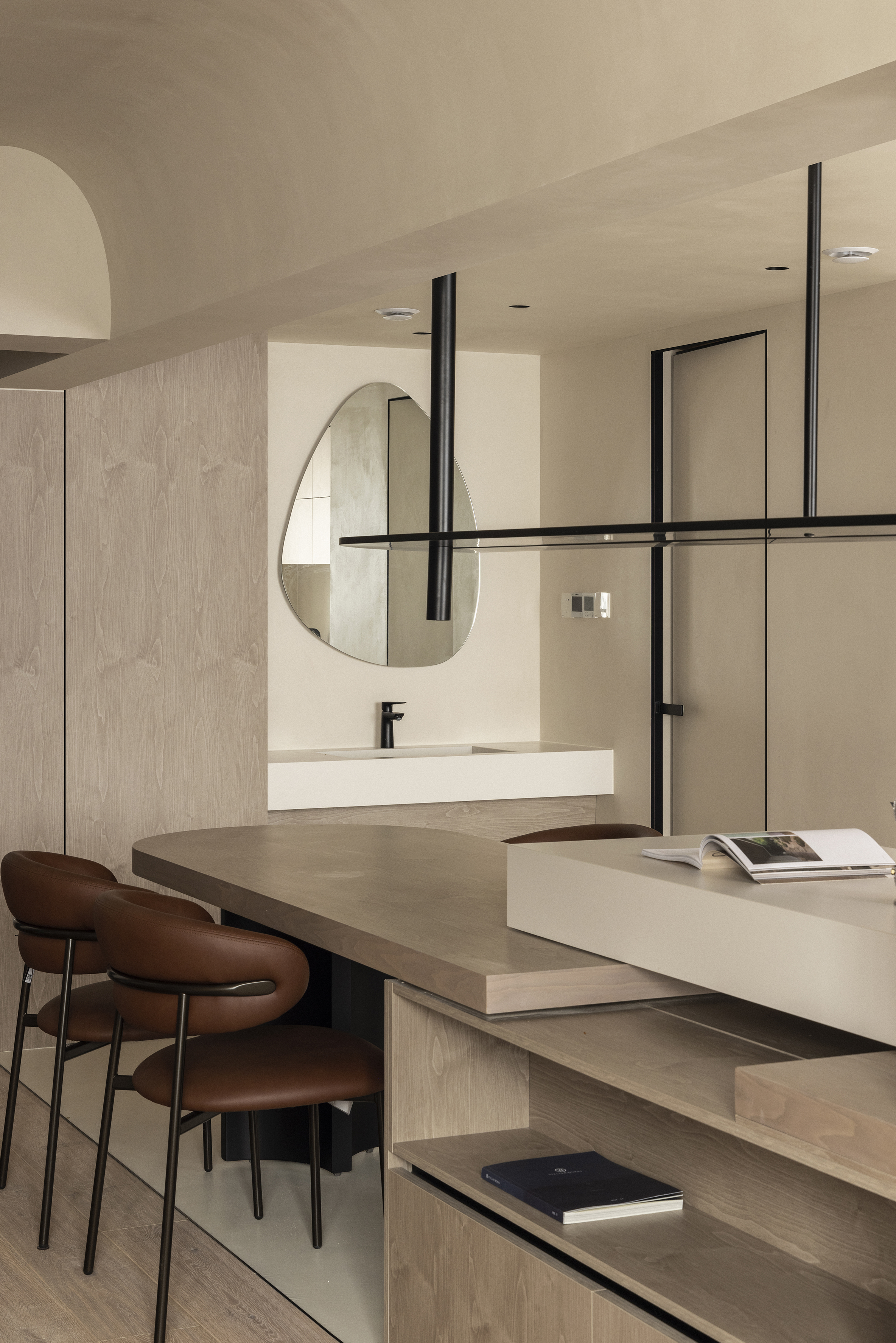 客厅局部
客厅局部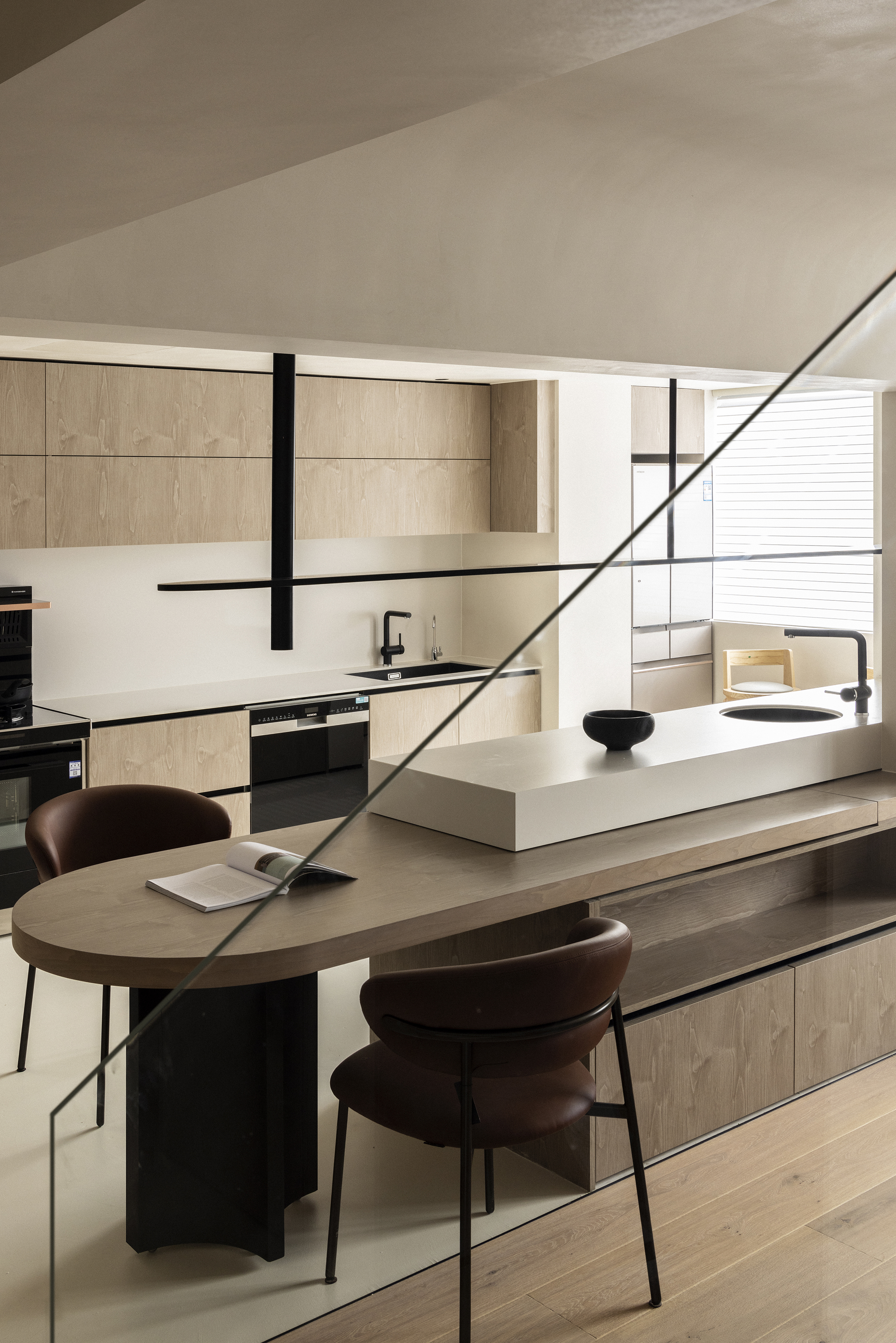 客厅局部
客厅局部