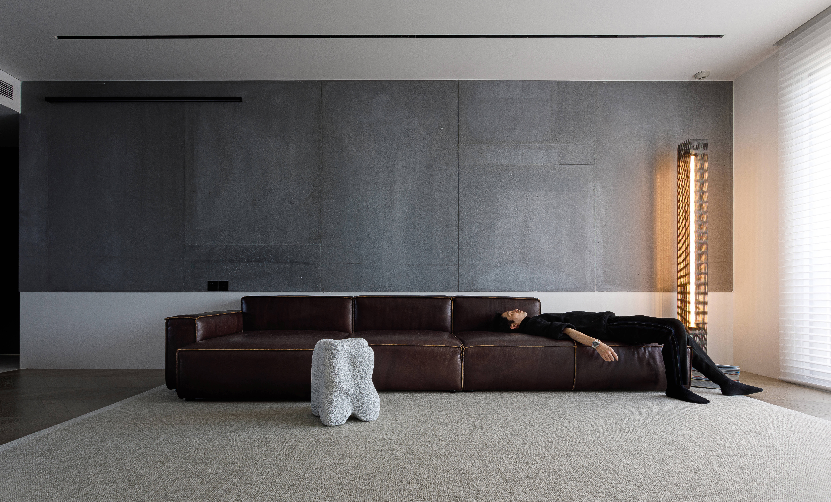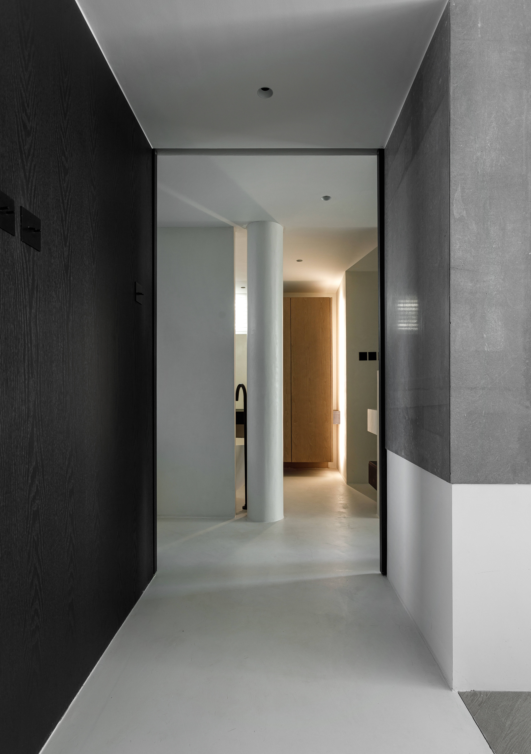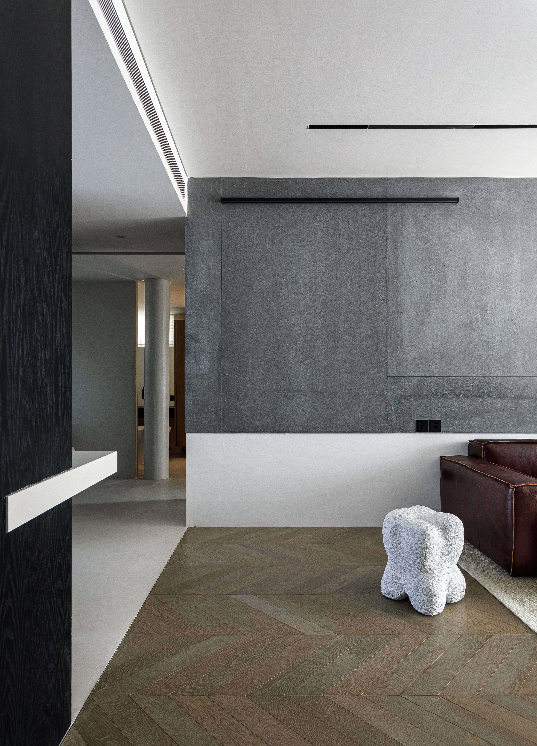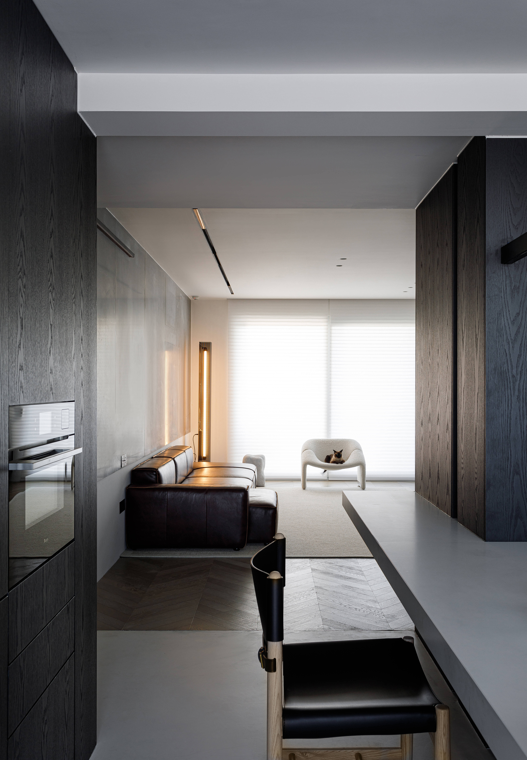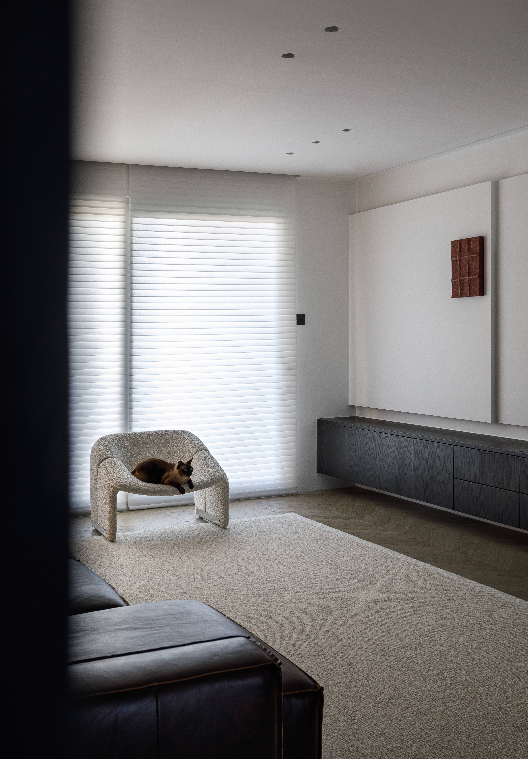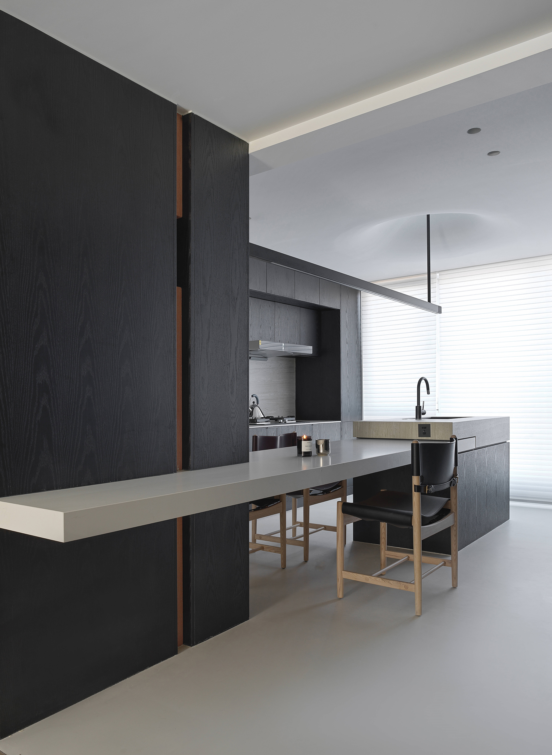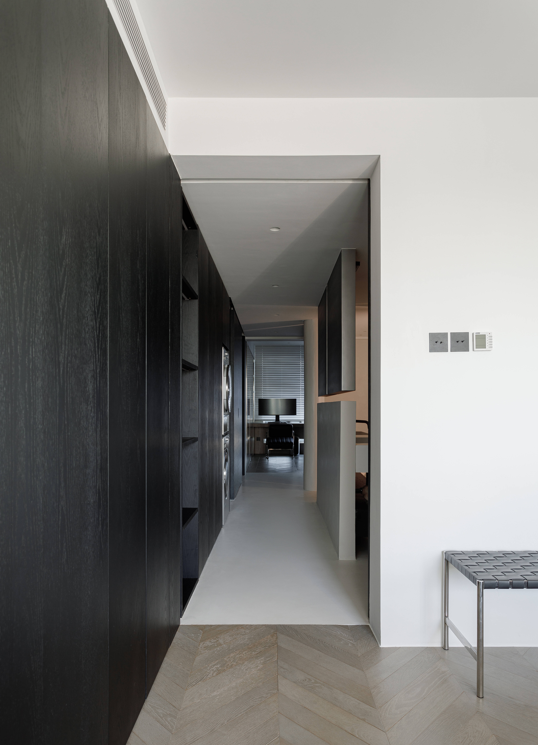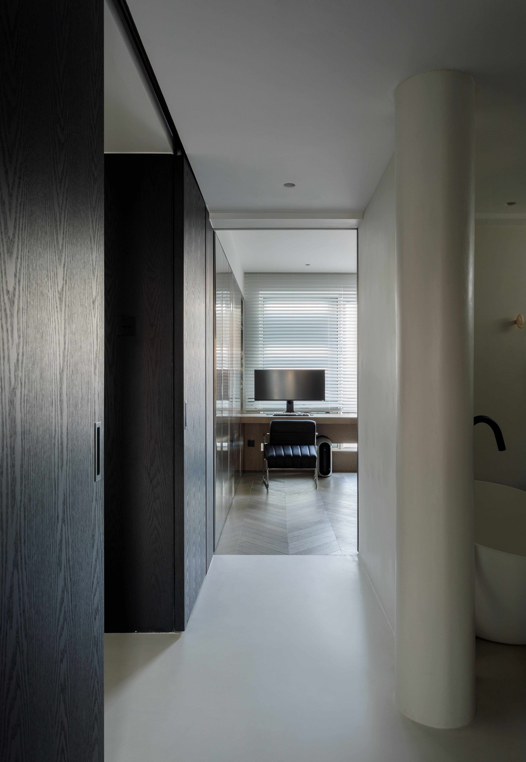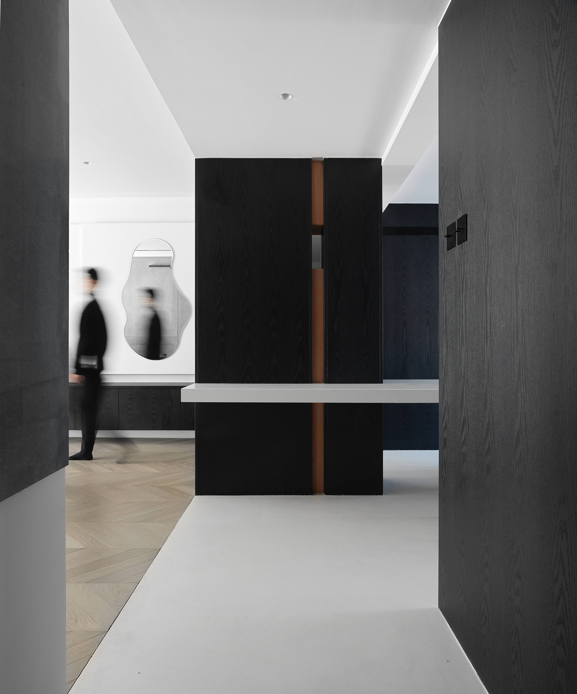Well order 井序
此项目位于北京朝阳的一个公寓住宅,承重墙和非承重墙的比例为1:1,我们对非承重墙体做了全部拆除,把原有空间功能和分区打碎重组,把整个空间为动静区一分为二,整个空间以黑白灰为基调,以细腻的纹路的石材和稳重的木纹纹路来增加空间材质质感。利用房子采光较好的优点上,我们运用4道可以隐藏的移门来分割空间,让各个区域的使用上灵活变通,在大的色彩基调下,选用按红色沙发和床,来增加空间的色彩上的厚重的庄重感,并运用局部的氛围照明,拉开空间的光影层次,让夜晚的空间一样有可以细腻变化的层次,空间之间的互动是我们觉得比较重要的。
This project is located in an apartment house in Chaoyang, Beijing, the ratio of load-bearing walls to non-load-bearing walls is 1:1, we did all the demolition of non-load-bearing walls, break up the original space function and partition reorganization, the whole space is divided into two for the static and dynamic area, the whole space with black and white gray as the tone, with delicate grain of stone and stable wood grain to increase the texture of space materials. Using the advantage of better lighting in the house, we use four sliding doors that can be hidden to divide the space, so that the use of each area is flexible and adaptable, in the general color tone, the choice of red sofas and beds to increase the color of the space on the heavy sense of solemnity, and the use of local ambient lighting to open up the space of light and shadow levels, so that the space at night as delicate changes in the level, the interaction between the space is We feel that the interaction between spaces is more important.

