New Vision Space 诺伟空间
空间似人,有其本初的性格与气质。在设计之初,混沌之时,用直觉去感知,择语言去塑造,将隐藏的气质藉可见之形展现出来,使空间与身处其中的人相互启发,产生共鸣。
这座砖混结构小楼曾经是政府用于粮食储备的仓库,后在内部搭建二层结构,改为办公用途。建筑外观虽然普通,但室内高抬的庑殿顶和裸露的三角桁架在结构上独具特色。
诺伟空间是一个集家具、地毯展示和办公于一体的复合功能场所。一层空间仅供出入,主要活动区域在二层。如何在有限的入口区域充分展示形象,又能吸引人探索上行,是该区域设计的重点。
我们将这一结构跨度的楼板拆除,上下墙体贯通,以落地玻璃取代南侧砖墙。大量涌入的自然光在白色的墙面地面上蔓延,空间顿时豁然开朗。 一道斜插的黑色楼梯强有力地折返向上,划破纯白的空间,构造出一个坚定自信的公司形象,并将视线引至二层。
东区以办公和开放员工区家具展示为主。现代办公方式解放了人与办公桌的关系,我们还想进一步解放身体,使之更亲近自然。通过大量引入植物,模糊室内外的关系。东部办公区以两棵树为中心, 8字形台面在枝叶间高低穿插,形成桌椅,召唤人们来树下工作和交谈。
四扇转轴门将会议室与办公区半虚半实隔开, 凸凹变化的木格栅中隐藏着诺伟的缩写NW。随着视线角度转换,图案逐渐清晰。当门都打开时,墙的概念消失,内外贯通,空间激活。
中部是一个半围合的会客及地毯展示区,阶梯地台兼具收纳样品和坐席功能。地台上方的地毯展示墙,在集会时可布置成背景墙,形成一个小小的舞台区域。悬挂在钢梁下的雪花吸音挂件,软化了这一区域的视觉和声音的边界。
西侧为会议及休闲家具展示区。观展如游园,展品为点,游走为线。苏州园林之所以让人流连忘返,源于在有限的空间里,通过曲折的游走路线和景致的巧妙布局,使人目光所及皆风景,却又有所不同。
我们借用造园的手法,展开这一区域的动线设计。以桁架为中心,向东西两侧延展一高一低两个坡屋顶。屋顶下三个高度不同的房间,围绕一棵树错落布局。身体在行进、扭转、登高、爬低之中,空间感受扩大。视觉在对比、呼应、借景、框景交叠之中,趣味顿生。
在夜晚,上下贯通的挑空区仿佛一个插入水泥体块里的玻璃盒,晶莹剔透。黑色楼梯犹如在空间中落下的一道墨笔,遒劲有力。
昔日的粮仓,今日的展厅。同一个空间,不同的使命。庑殿顶和钢桁架,是那个不变的声音。
他说:我想成为……
Space is like human, with its original character and personality. At the beginning of the design, the chaotic stage, we use intuition to perceive, choose language to shape, and show the hidden temperament by visible form, so that the space and the people in it can inspire each other and resonate.
The brick and concrete structure building used to be a granary, which was later converted into offices by adding a two-story structure inside. Although the building façade looks ordinary, the high slope roof and the interior exposed triangular truss are unique in structure.
New Vision Space acts as both office and showrooms, mostly for furniture and carpet. The first floor is for access only, and the main activity is on the second floor. To fully display the company image in this limited space is the design focus of this area.
We converted the entrance space into a double floor atrium by demolishing the floor slab and replacing the south brick wall with full height glass. The entrance hall is suddenly brightened by abundant of natural light. A black staircase inserted obliquely turns back up strongly, cuts through the pure white space, constructs a firm and confident company image, and attracts people’s attention up to the second floor.
The east area is designed for office and workstation display. Modern ways of working release people’s body from the desk, and we want to further liberate the body and make it closer to nature. The center of this area is a custom designed furniture in 8 shape, spreading up and down around two trees to become desks and benches, which attract people to work and talk under the branches.
Four revolving doors separate the conference room from the office area, and the convex and concave wooden grid hides the abbreviation NW of New Vision. When the doors are all open, the inside and outside is connected, the wall disappears, and the space is activated.
The center of the space is a break out area with soft seating and wood steps, which function as both storage and seats. The carpet display wall above the steps can be also used as stage setting at company events. The snowflake sound-absorbing pendant hanging under the steel beam softens the visual and sound boundary of the space.
The west area is mostly used for meeting and lounge furniture display. Visiting showroom is similar to having a walk in gardens. The reason why Chinese gardens make people linger and forget to return is that in the limited space, through the zigzag route and the ingenious layout of the scenery, people can see all the different landscapes.
Inspired by the philosophy of gardening, we built a sequence of rooms with different floor levels around a tree. While the body is moving, twisting, going up and down through them, the feeling of the space is expanding, and the visual interests are growing.
At night, the atrium is like a lit glass box inserted into the cement block, crystal clear. The black staircase, as a stroke of Chinese calligraphy, stands confidently in the space.
Granary of the past, exhibition hall of today. Same space, different missions. The high slope roof and the steel truss carry the same voice, which says: I want to be…



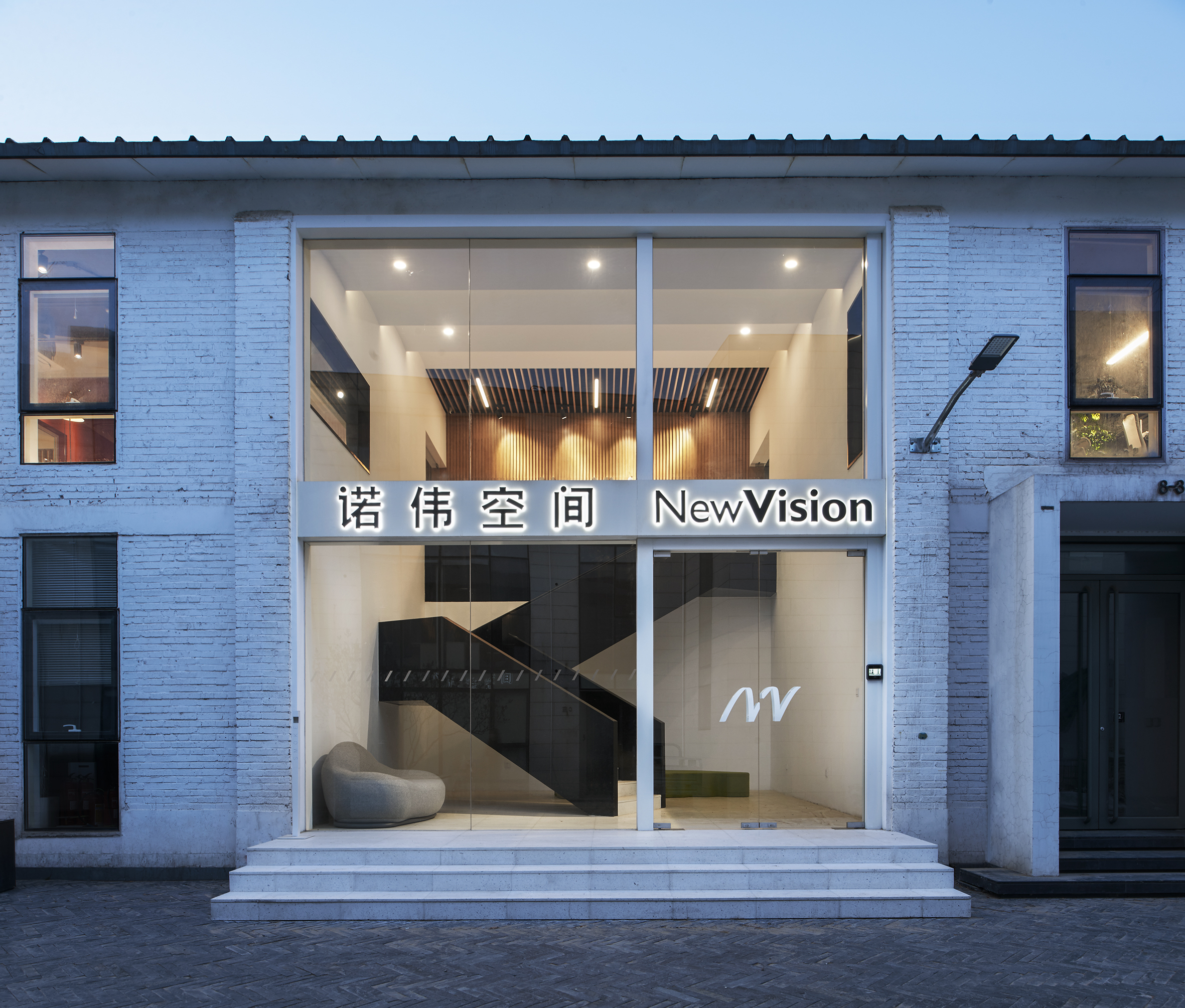
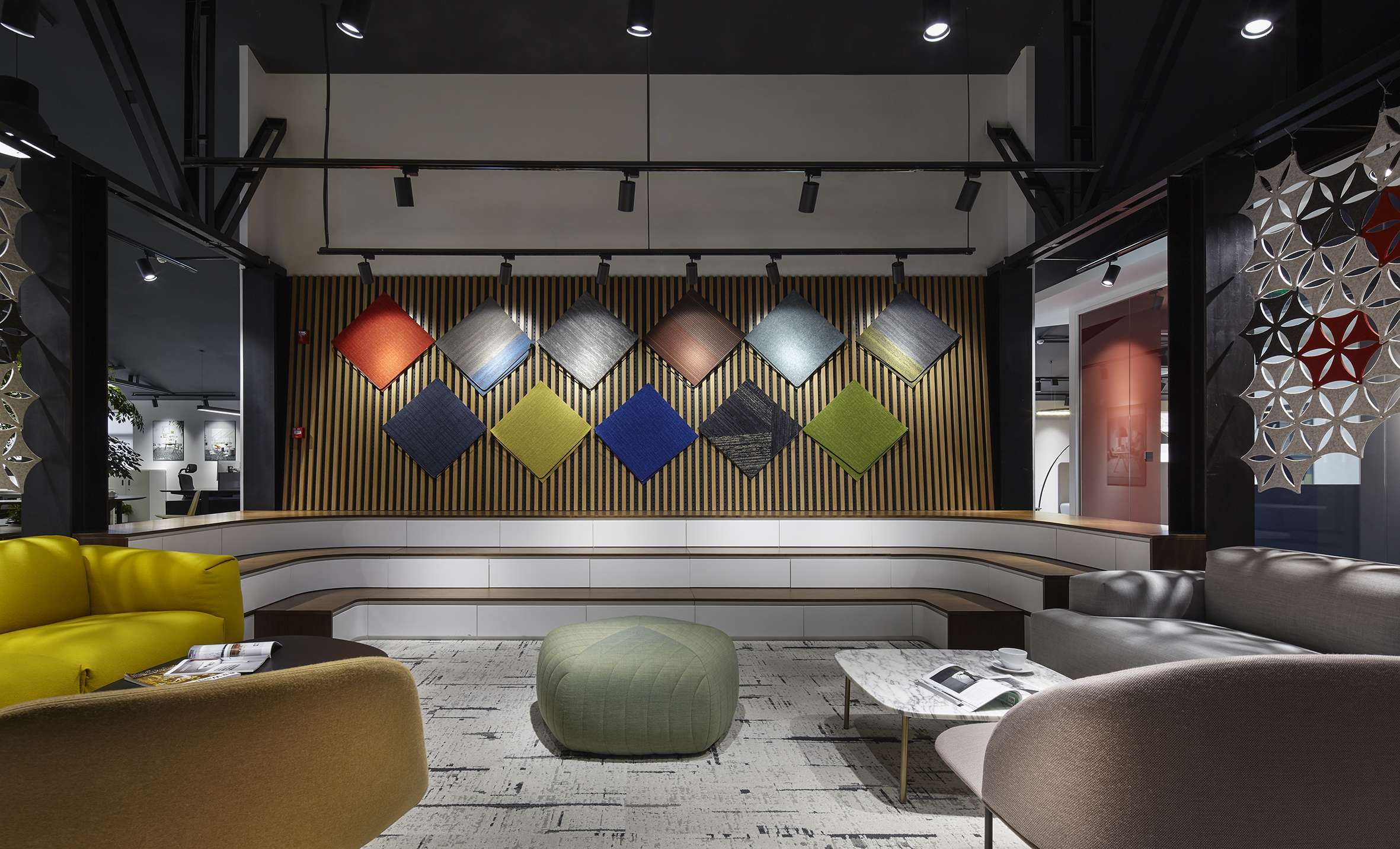 会客区/地毯展示区
会客区/地毯展示区 红房子
红房子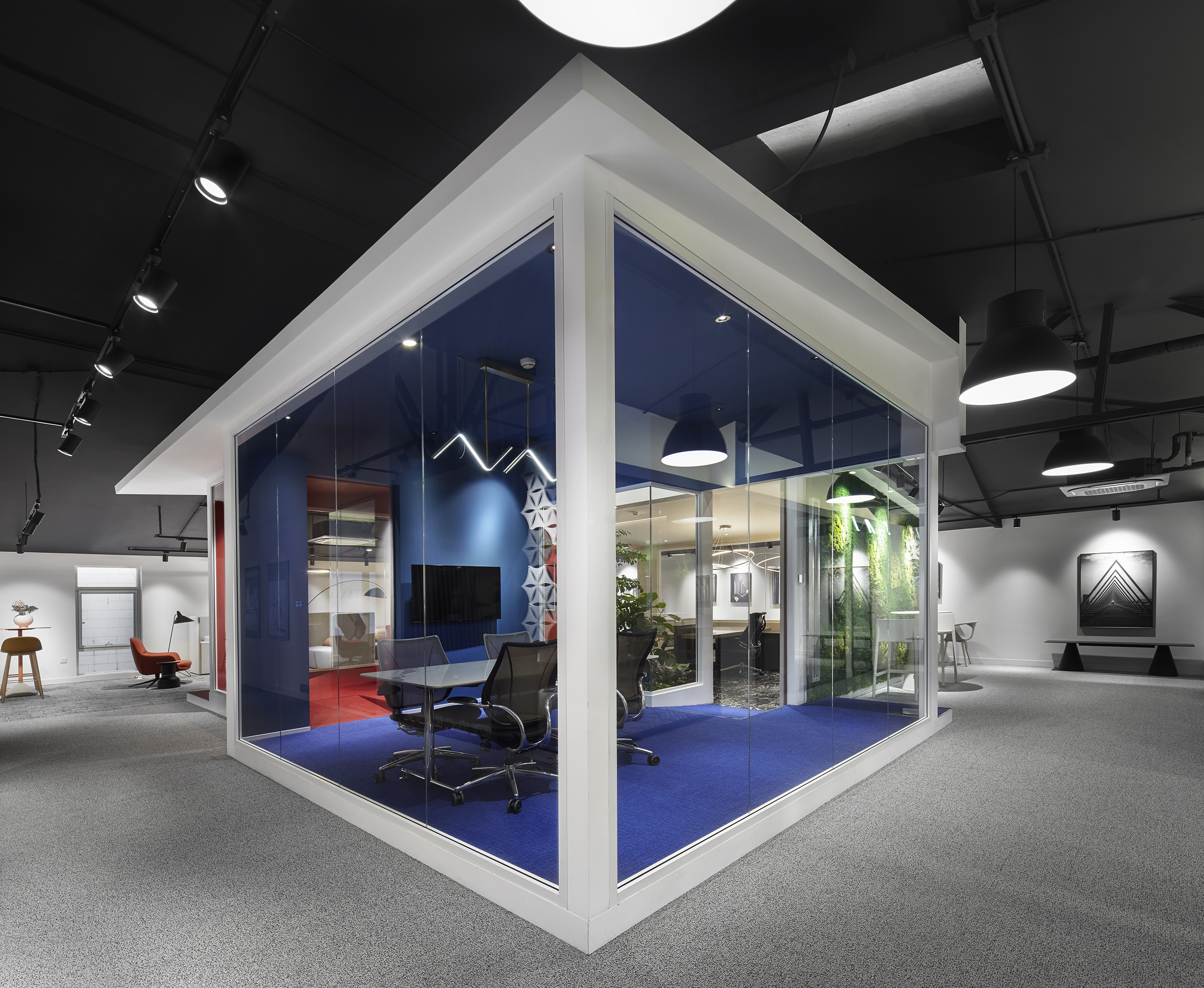 蓝房子
蓝房子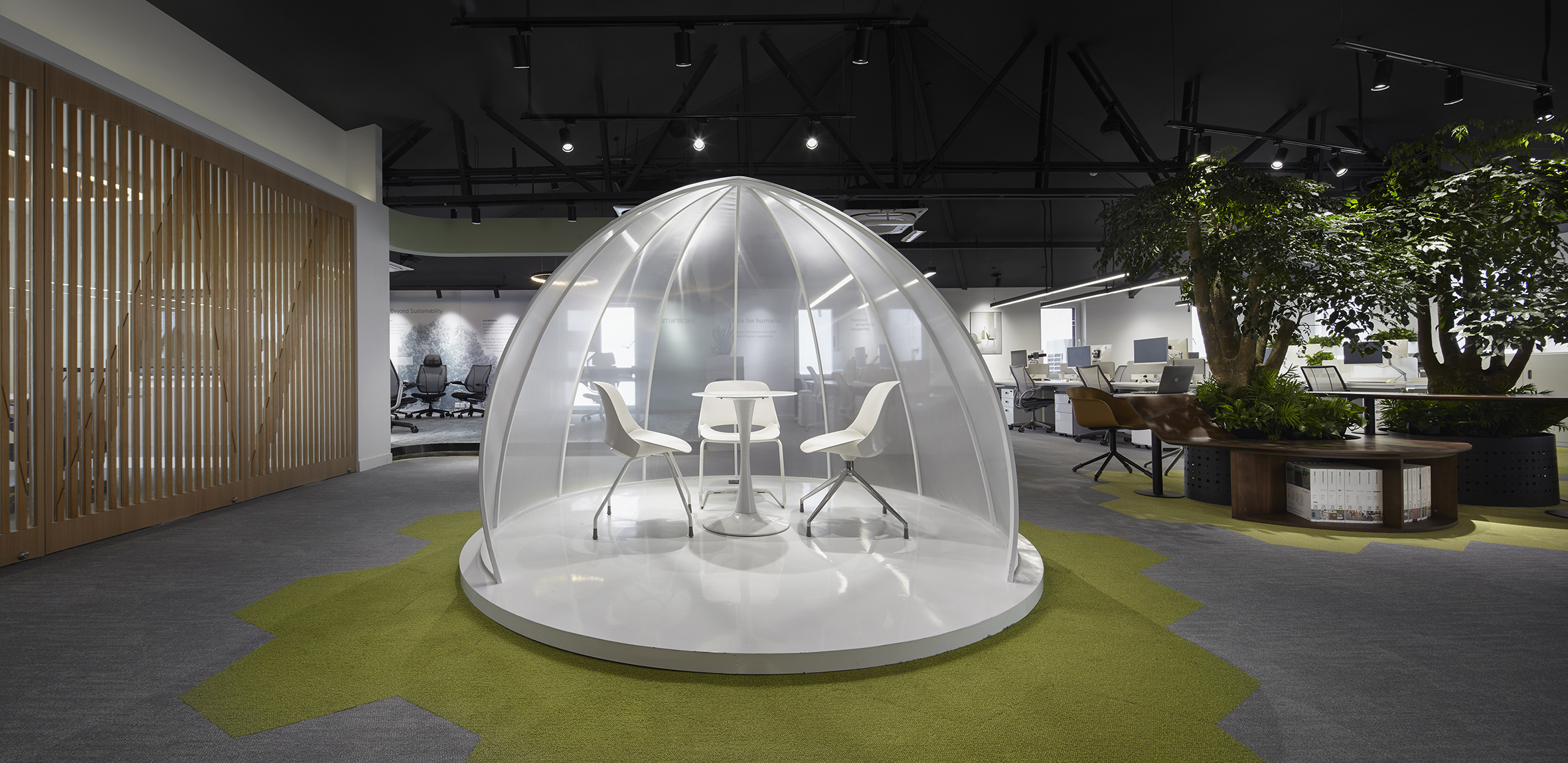 新品展示区
新品展示区 会议室
会议室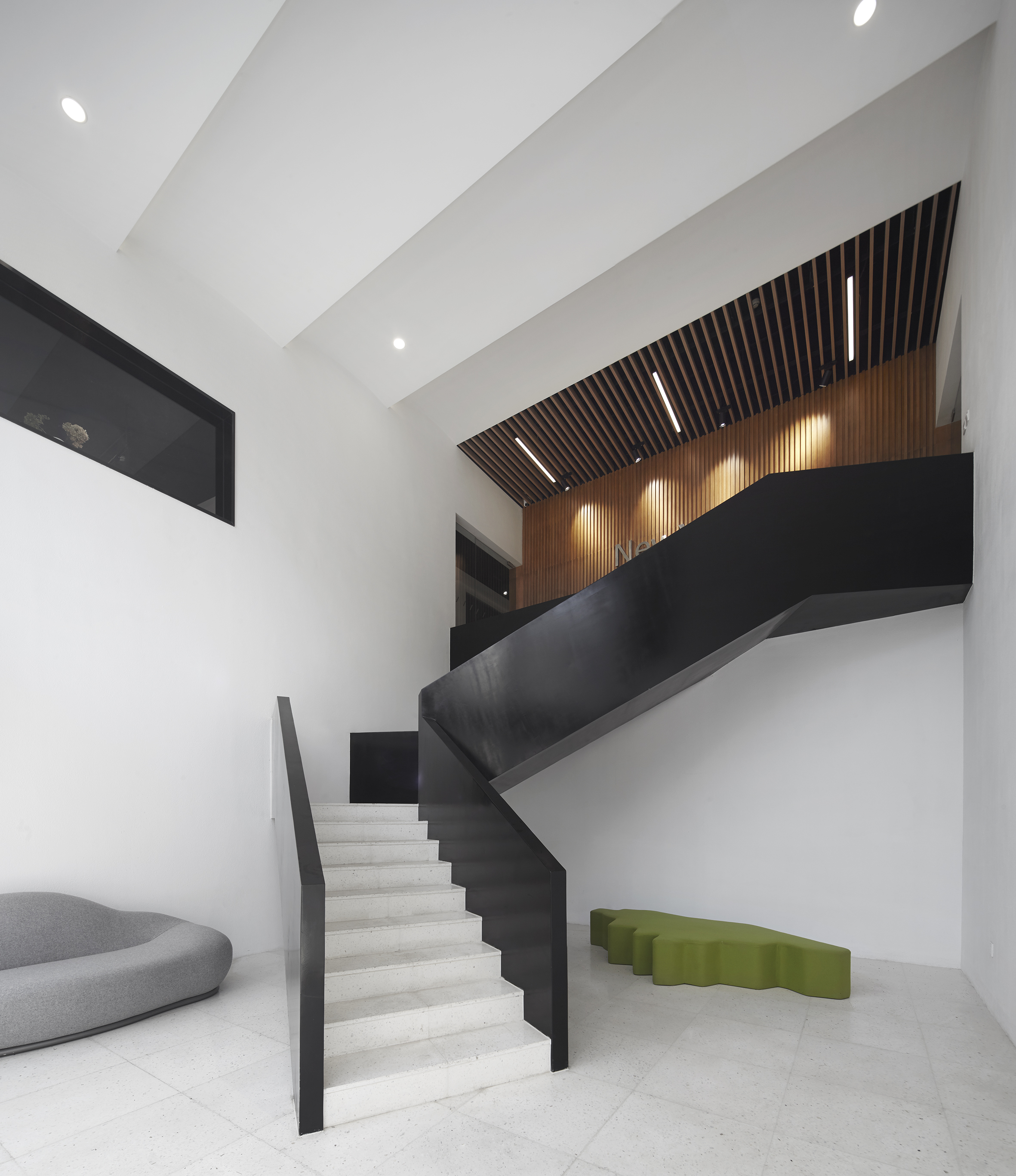 入口
入口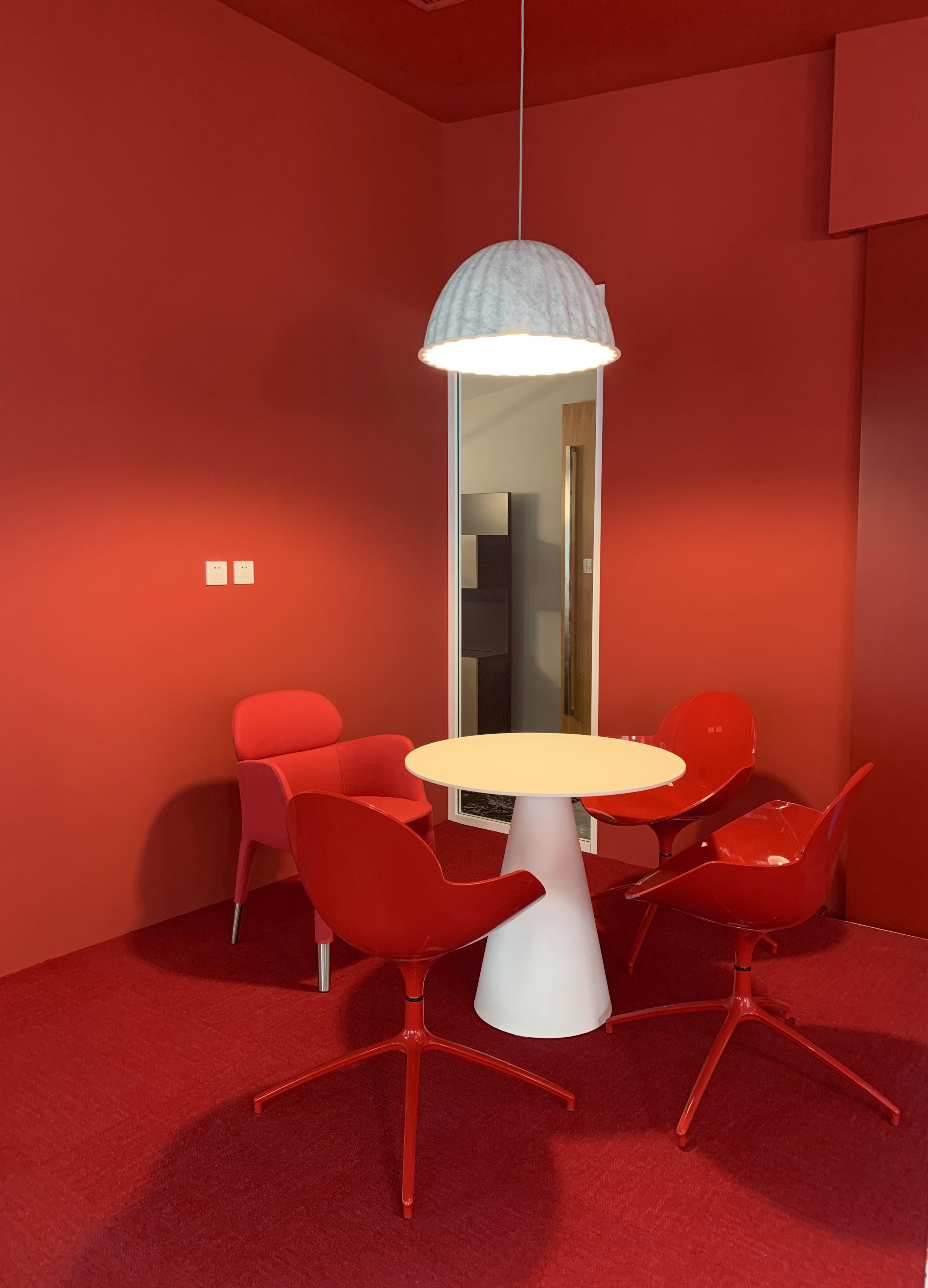 红房子
红房子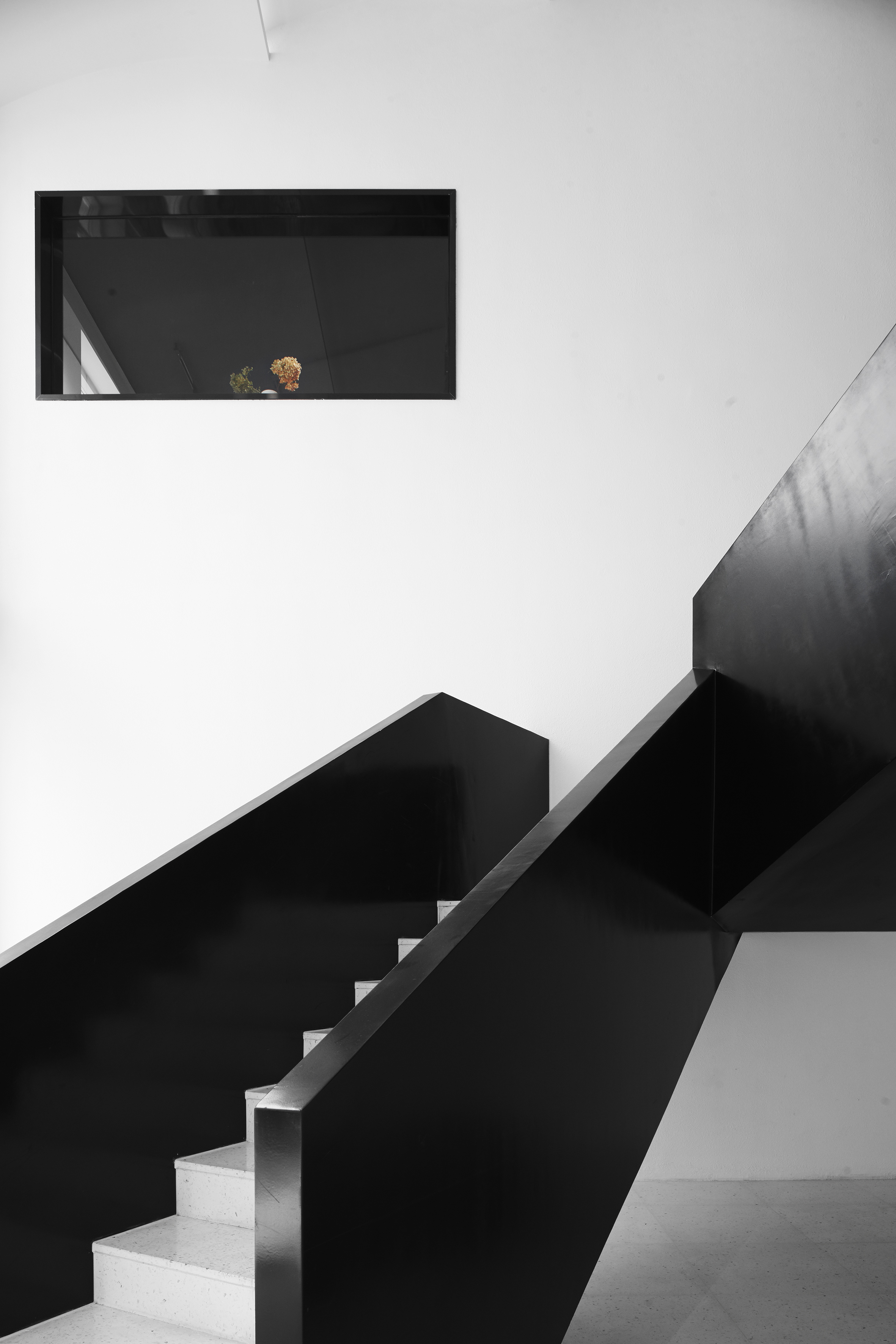 楼梯
楼梯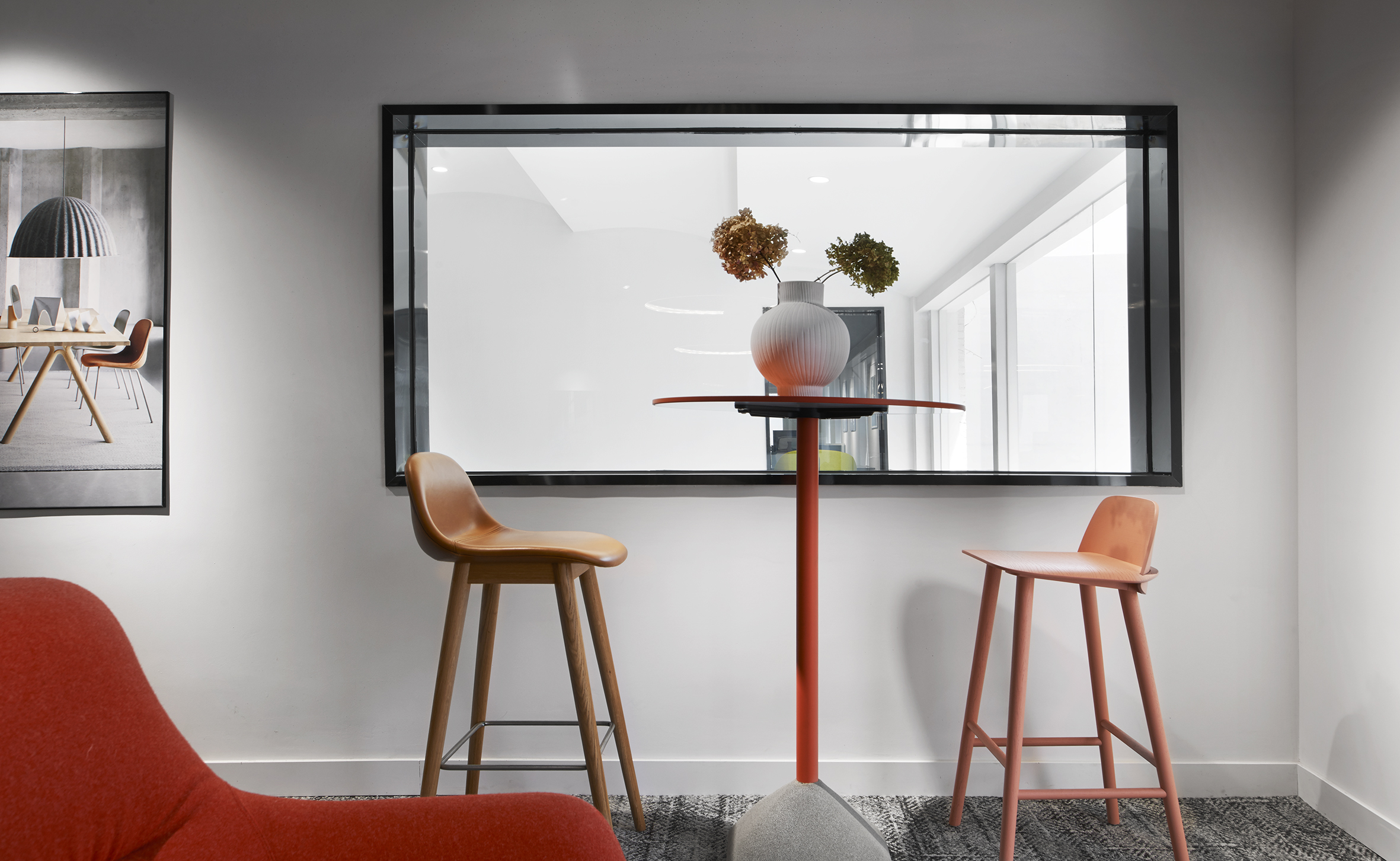 框景
框景