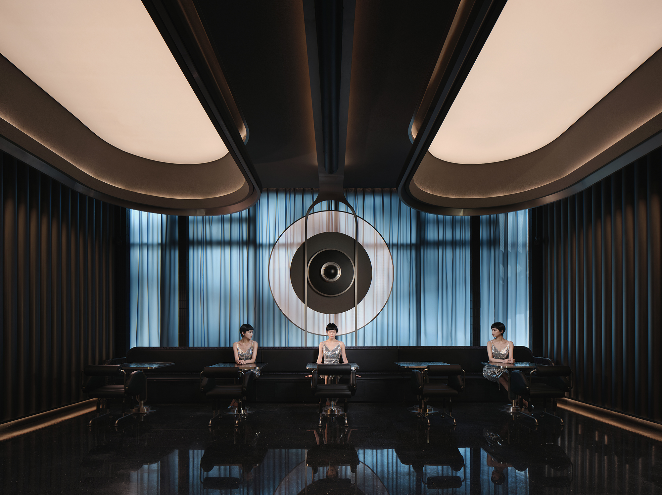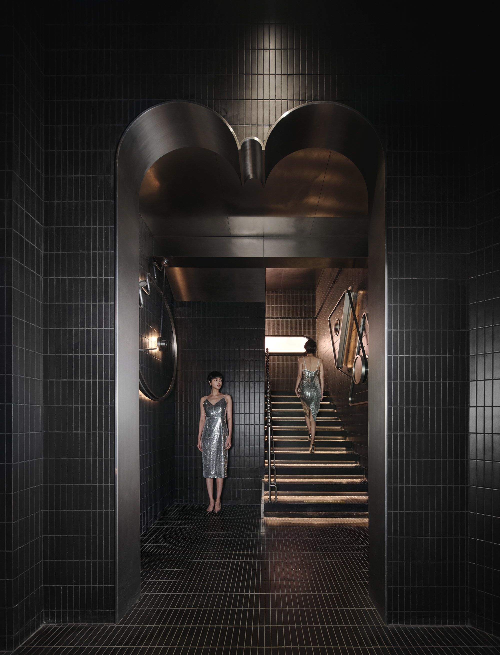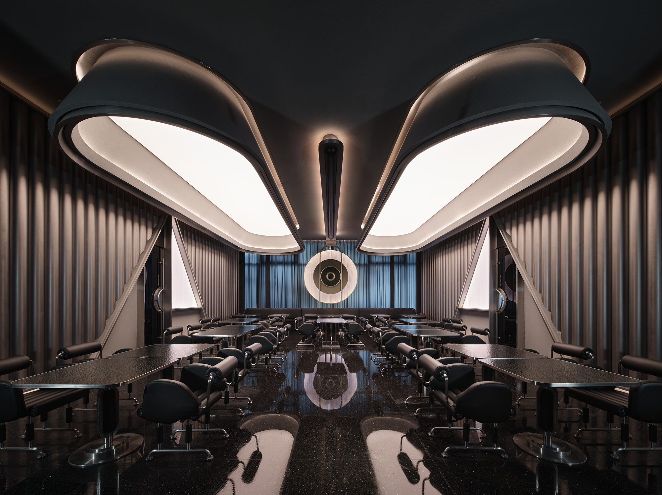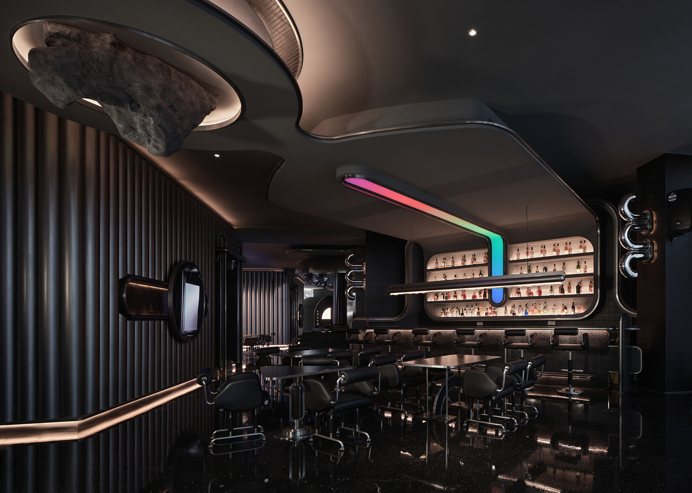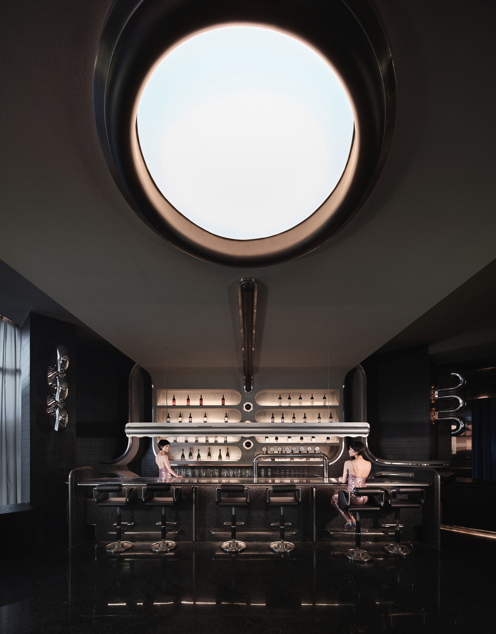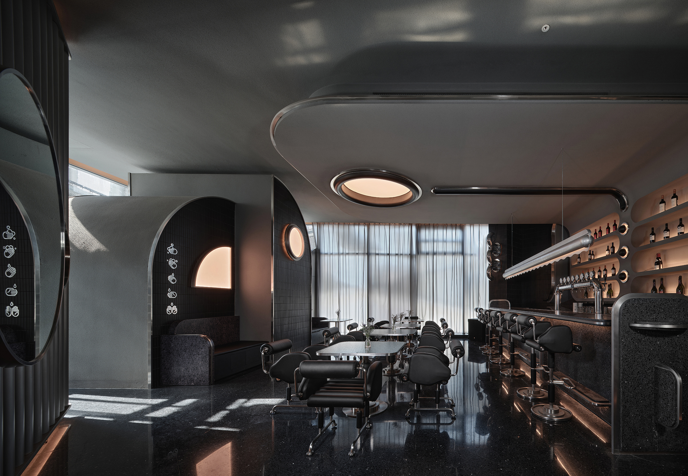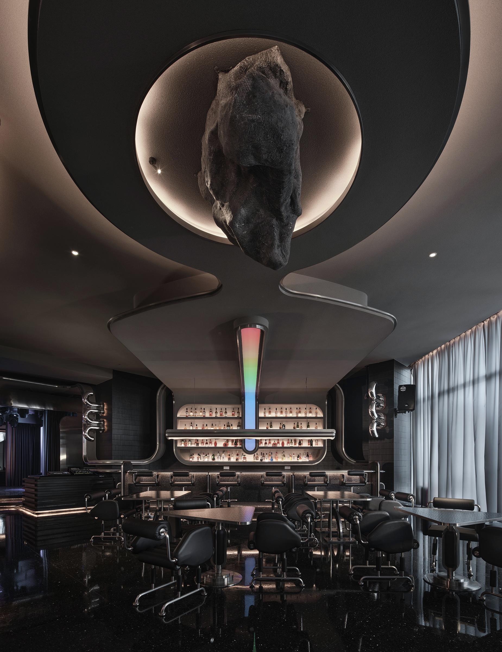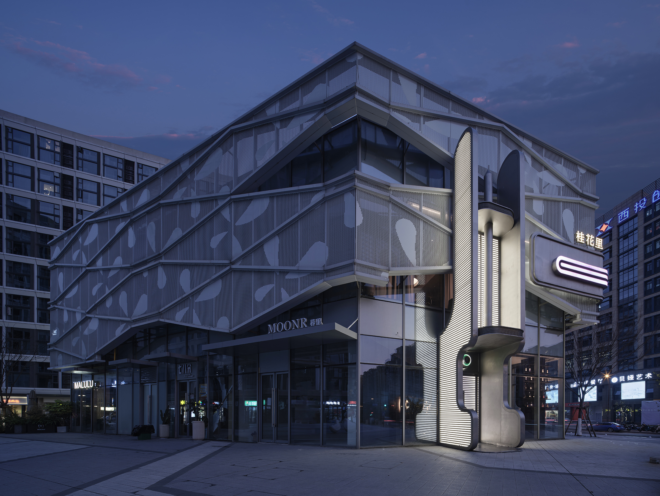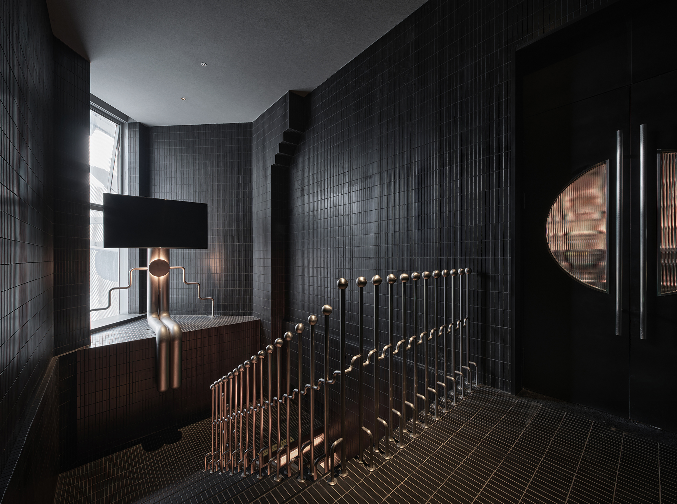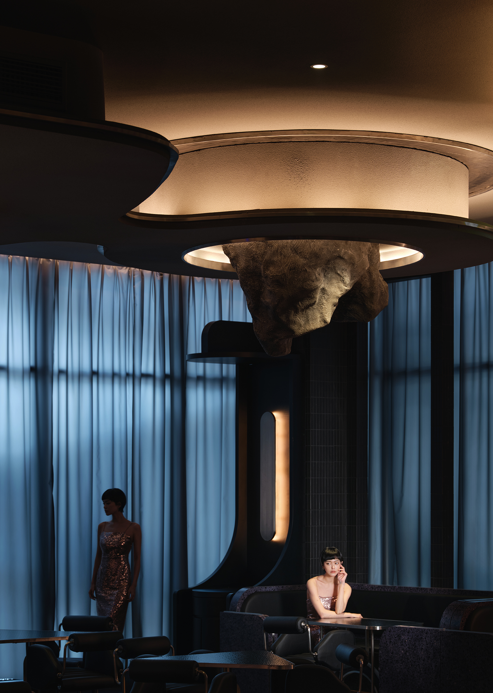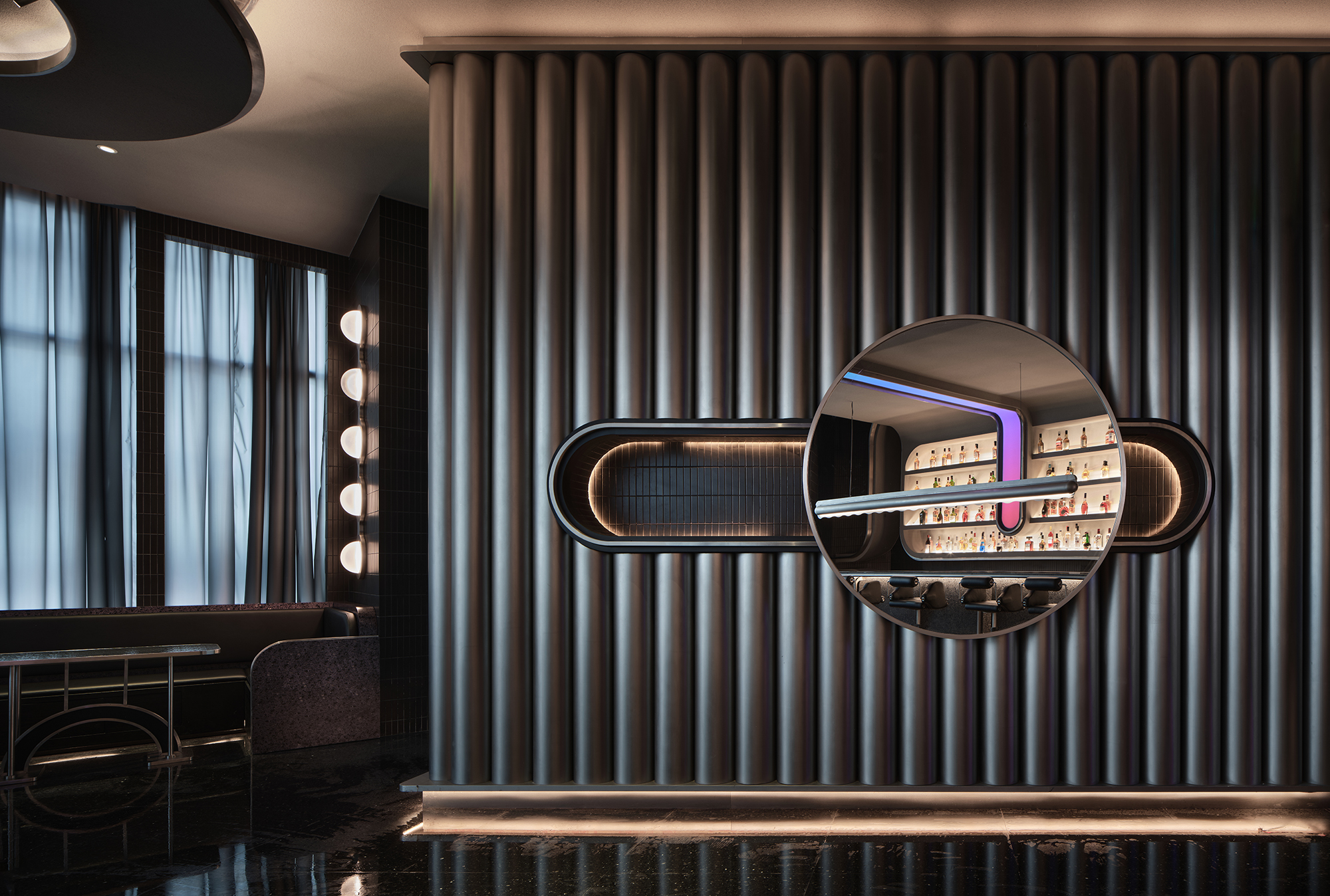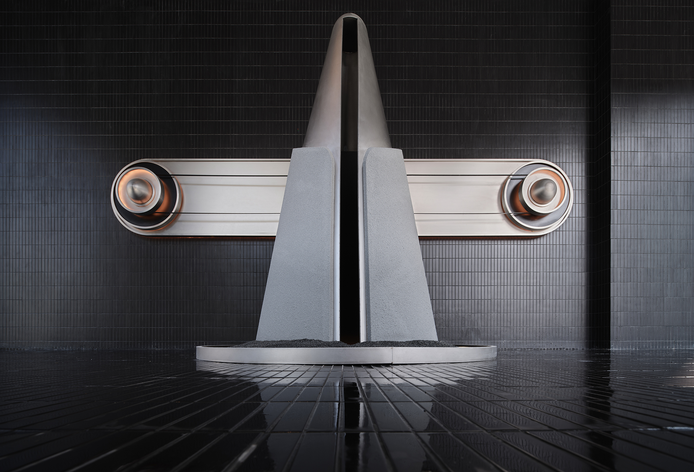GUI RESTAURANT&BAR GUI RESTAURANT&BAR
本案是一个六边钻石形的建筑体,钻石切面的形态在设计初期自然地成为了主题——Diamond House。设计并未拆除任何原建筑的构建,只是简单地植入一个高9m、宽1.5m的大门。多面体结构结合原材料的镜像反射与折射,以隐喻性的空间语汇提炼场所最原始的魅力,成为“钻石”前的毛石原钻。
凹凸有致的外立面及入口造型别具一格,灯光与水平条纹线条的穿插结合,既回应了所在建筑的钢网格围合结构,巨型雕塑般的艺术形态又仿若开启时光的“切口”。辅以镜面对称相组的视觉效果,在夜幕漫下时迷幻感也悄然而现。
形似钻石六边形的独特平面,通过动线的清晰划分,将二层的主体空间分割成由两个吧台和一个舞台空间组成的连续贯通的大厅,有序而自然地兼纳精酿啤酒吧、演艺舞台吧、威士忌吧的差异化内容。
GUI RESTAURANT&BAR is located in a hexagonal diamond-shaped building. Inspired by the fabrics of the building, PIG Design decided to take "Diamond House" as the design theme. The designers retained the original building structure, and simply added a gate, which is 9 meters high and 1.5 meters wide. The polyhedral structure together with reflection and refraction of mirrored materials reveal the primitive charm of the building in a metaphorical manner, representing the imagery of a raw "diamond" before being polished.
The curvy exterior facade and the entrance feature distinctive forms. Lighting and horizontal stripes are combined, which echo the enclosed steel grid of the building and render an artistic sculptural form. As night falls, the symmetrical mirrors generate a psychedelic atmosphere.
A clear circulation route is organized on the diamond-shaped hexagon plane. The main space on the second floor is divided into two bar counters and a stage, which integrate into a continuous hall. Differentiated functions such as craft beer bar, performance stage bar and whisky bar are properly accommodated.

