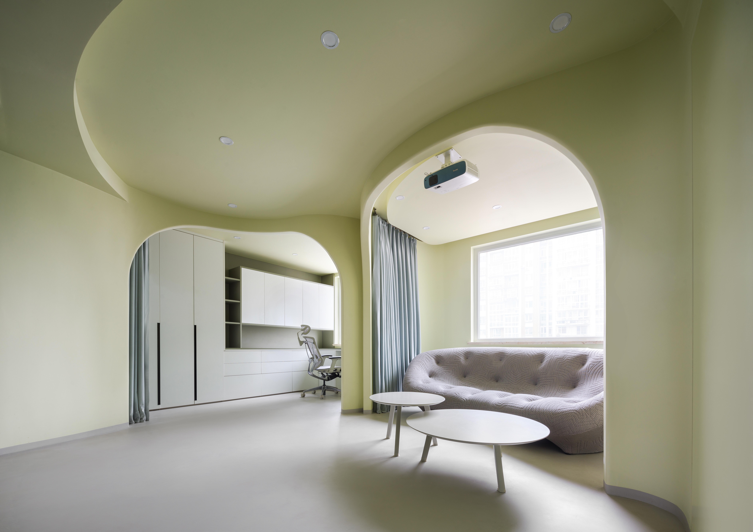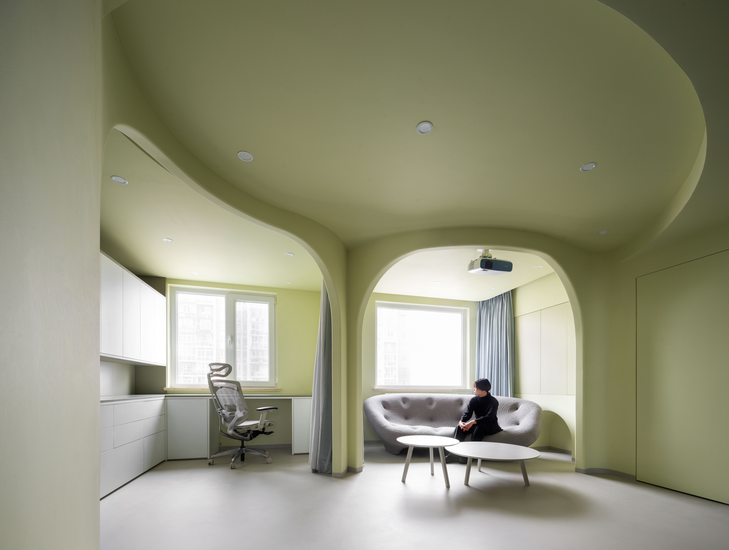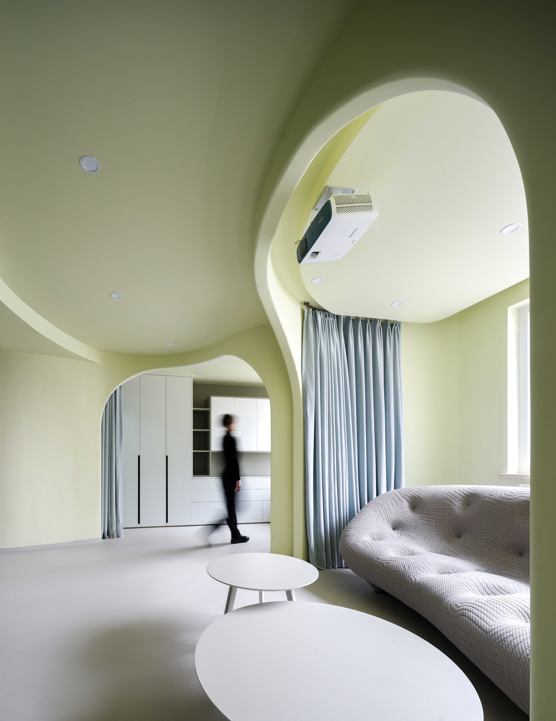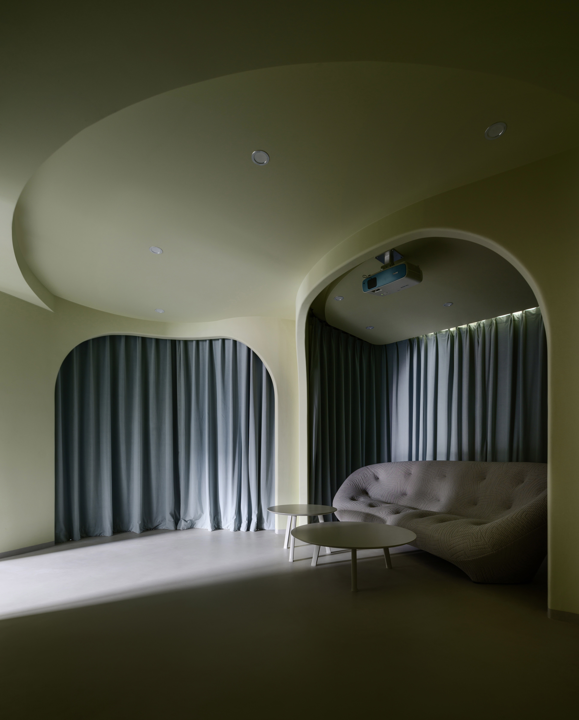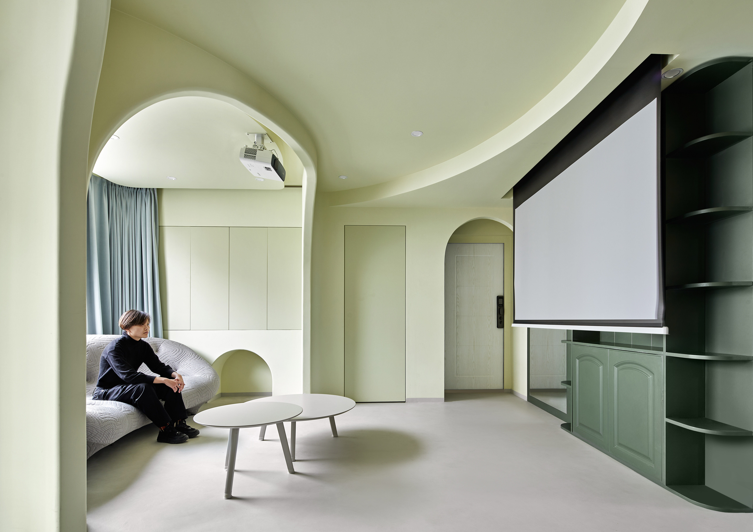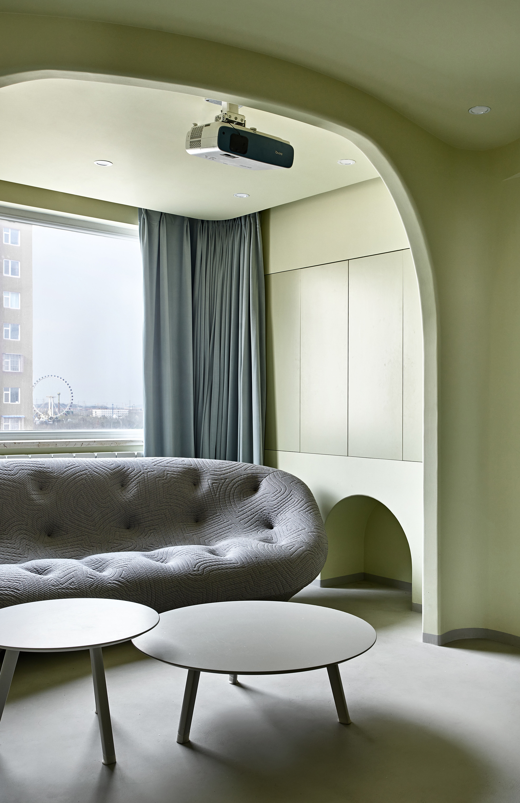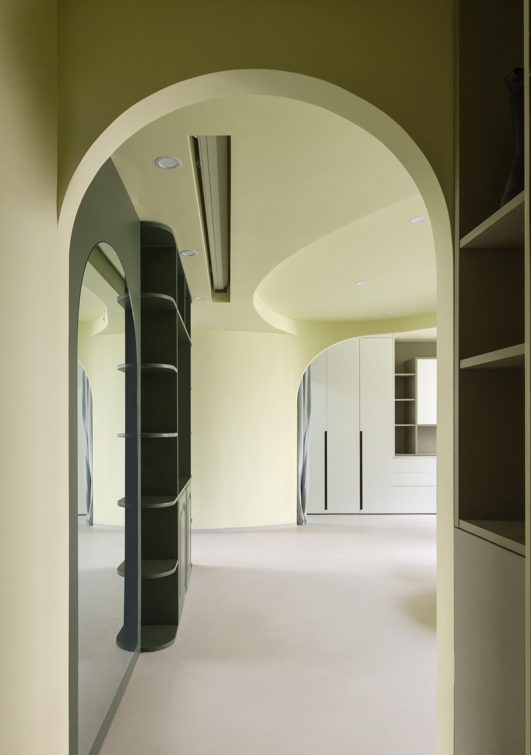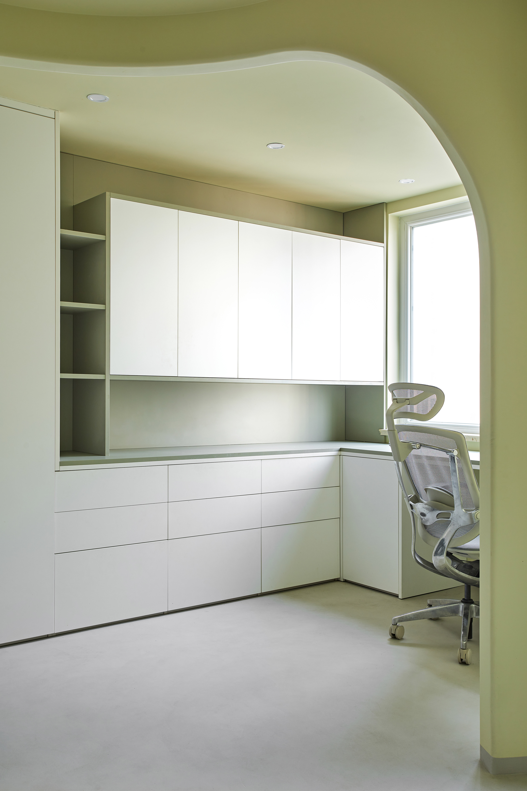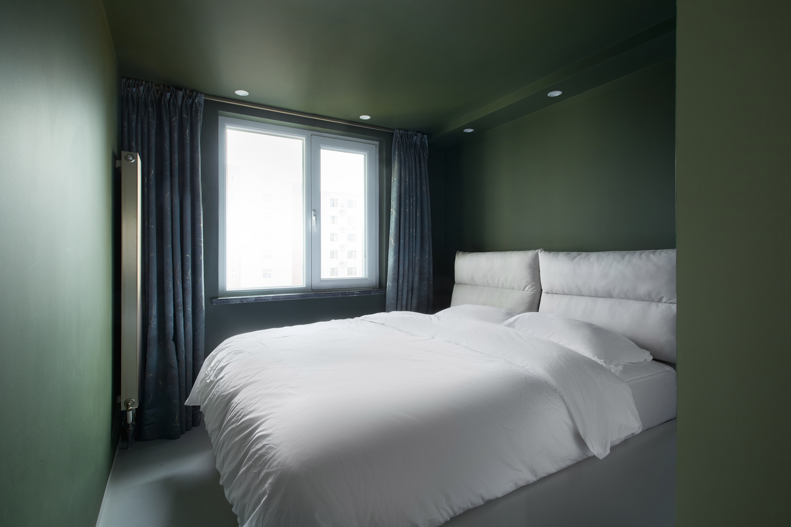Roundhouse 剧场屋
古罗马剧场是根植于世俗文化的标志性娱乐建筑,多层拱劵形成的半圆场地是其独特的建筑结构。而由于古罗马建筑“大”的特征,拱柱结构逐渐从支撑的功能性转向视觉装饰性。我们利用拱柱形式构造空间形态为居者创造了一个供其“自导自演”的生活剧场。空间与居者之间的和谐关系建立在二者之间的交流对话上,居者个人的行为习惯和个性偏好编织成自我的生活语言,而空间构筑也要借助各种形态语言。此案中设计师引用“剧场”的概念与形式建立起空间与居者的对话媒介,使二者在相互关系中演绎彼此的个性。
顶面的流线型和垂直方向上的两个连续的拱柱形态开口,使不同功能区得到区分,同时弱化了空间边界的存在感,在这一开放性空间中,采光被最大限度引入室内,站在空间的任意一角,视线也能自由到达室外。用落地拉帘替代实墙作为功能区间的弹性隔断,居者可以根据使用需求的变化开合落地帘,对空间场景进行自由切换。而这一过程也创造了“剧场感”的体验,“帷幕”拉开,演出开始,“主人公”在空间中的丰富行径即是表演。当居者需要空间处于封闭独立状态时,拉下“帷幕”,演出结束。
The amphitheater is a symbolic entertainment building rooted in secular culture, with the semicircle field that was formed by multi-layer arch construction as its unique architectural structure. Due to the ancient Roman architecture's feature of large scale, the arch structure gradually focuses on visual decoration more than its supporting function. We, through arch form, construct a space form to create a "self-directed and self-performed" life theater for the habitants.The harmonious relationship between the space and the habitants is established on the basis of the communication between the two. The habitants' personal behavior habits and personality preference form their own living language, and the construction of space also needs the help of various form elements. In this case, the designer builds up the medium of dialogue between space and habitants by adopting the concept and form of “theater” so that the features of the two can be highlighted in their mutual relationship.
The streamline on the top face and the two continuous arched openings in the vertical direction distinguish the different functional areas and weaken the existence sense of the spatial boundary as well. In this open space, lighting is introduced to the indoor to the maximum extent, which makes it possible for habitants to see the scene of outdoor freely when standing at any corner of the space in the house.The floor-length curtain is used as the elastic partition of the functional area to replace the function of solid wall. The habitants can open and close the curtain according to their various demand, and freely switch the space scene. Such design also creates an opportunity of experiencing a "sense of theater". When the curtain is opened, the performance begins, and the "house owners" various activities in the space are the performance. When the space needs to be enclosed and separated, the habitants can close the "curtain", and their performance is over.

