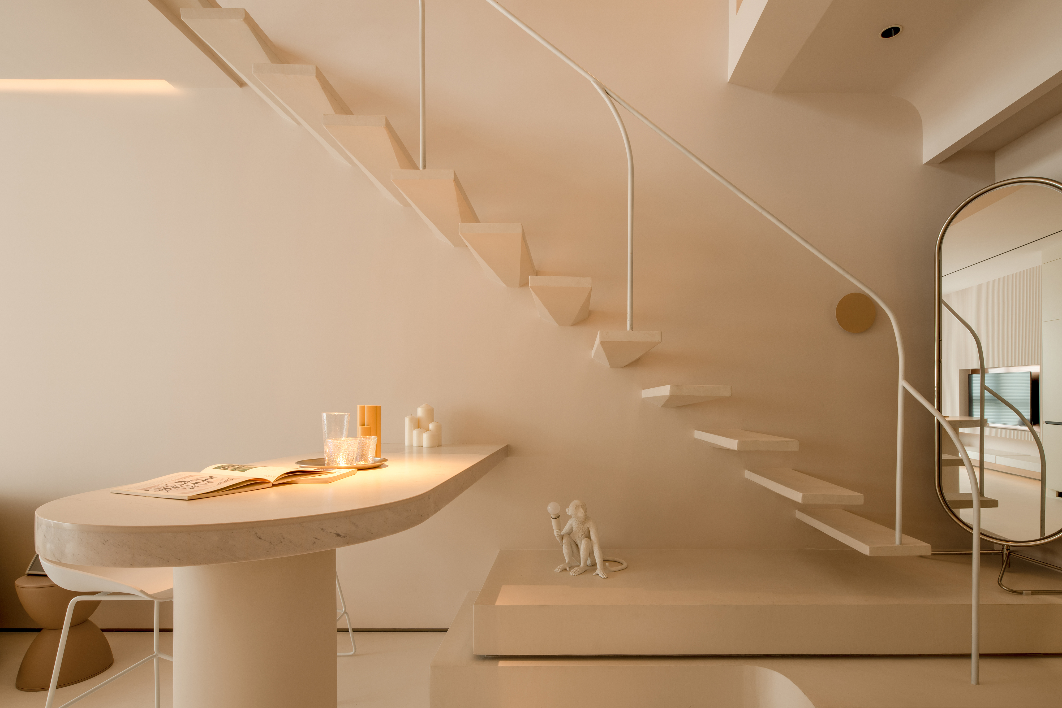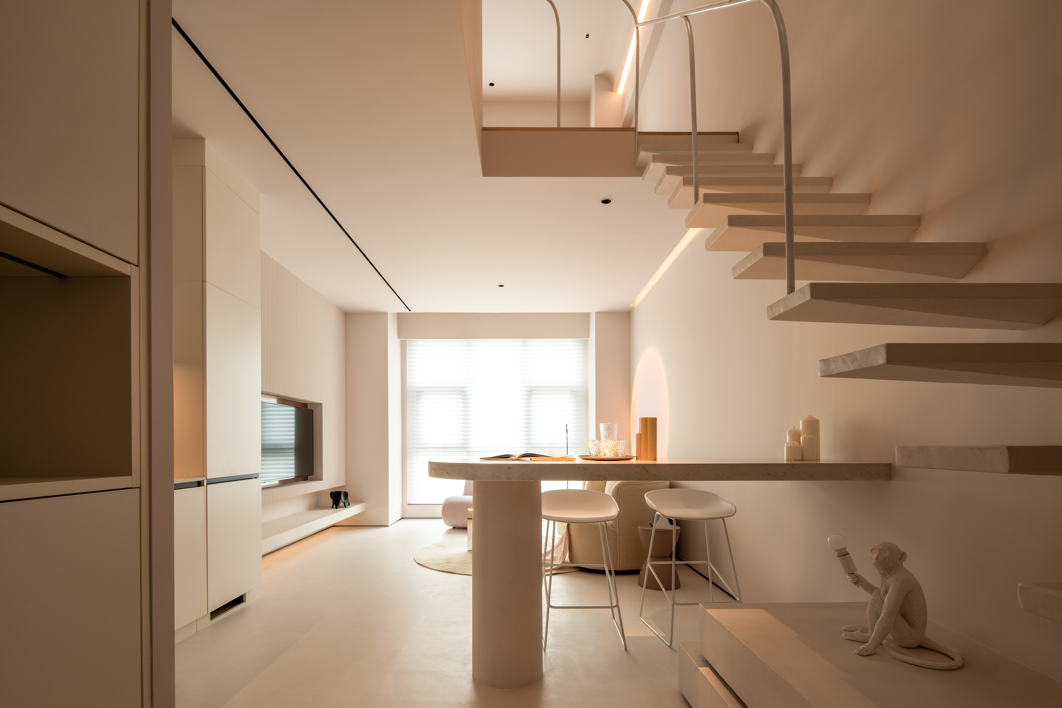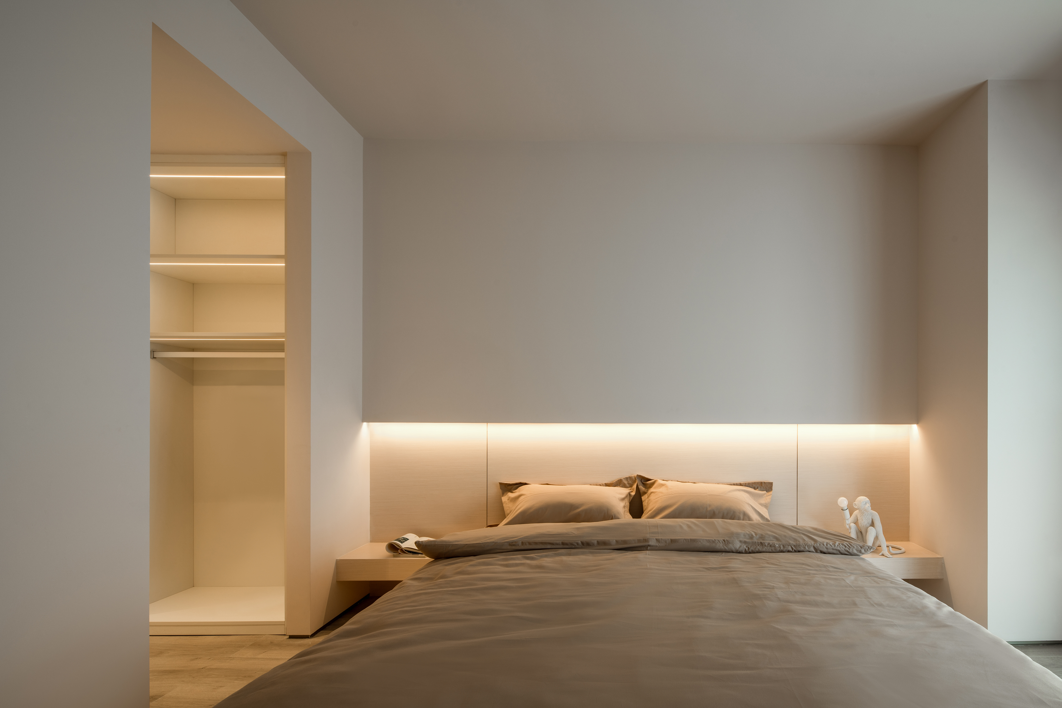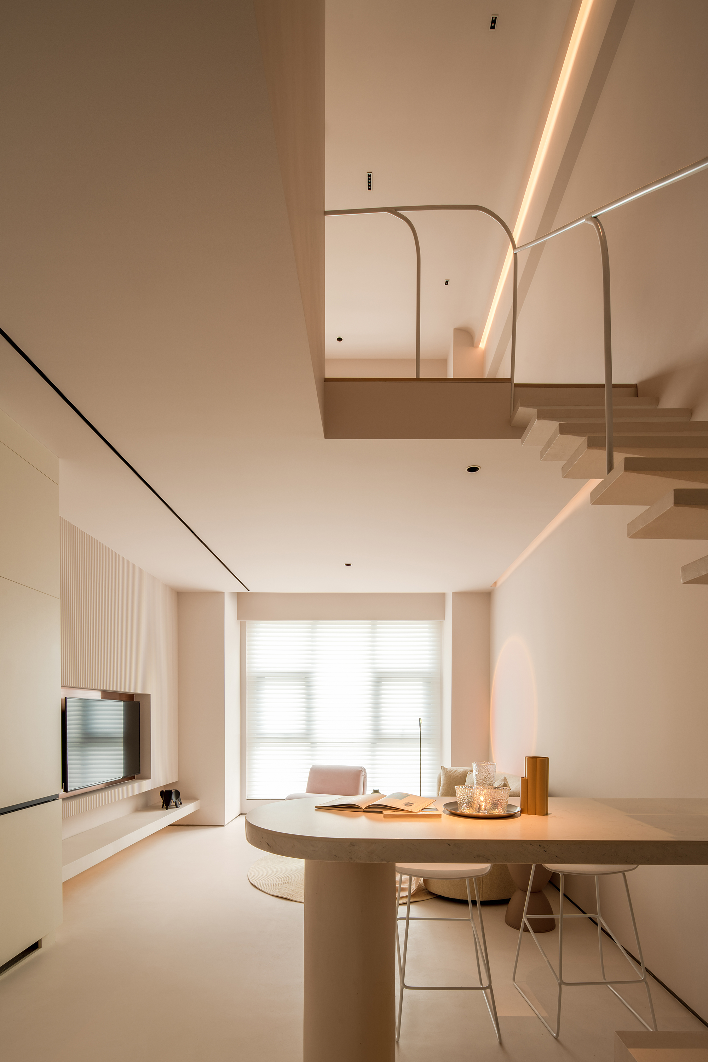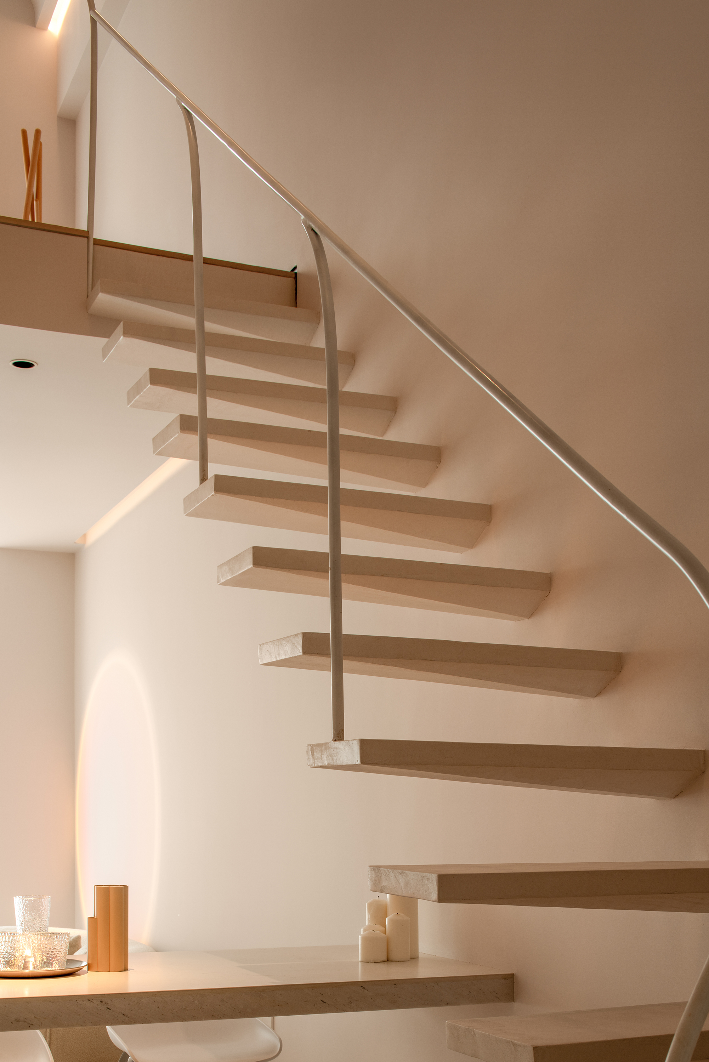Xiangyue Lake Apartment 香悦湖公寓
屋主cookies的loft公寓位于天府一街的商业中心,为了工作更佳便利,减少通勤的时间和精力。决定打造属于她自己的私享空间,作为工作时的第二居所。 保有挑高的尺度,复式的结构算是loft的极大优势。满搭建后会丢失一些立体空间的联动性。直达休憩区的垂直动线,放置到了门口,采用悬浮楼梯的方式,空出了入户的空间作为挑高区域,保存了loft可喜的层高。岛台兼顾“玄关”和临时会客餐桌使用。二楼的卫生间采用了玻璃,光线穿过调高区域不受遮挡,一层和二层的窗户光线都能穿透。宽松的观影距离,楼梯下做收纳柜的形式使得空间更佳狭窄。自媒体时代,复杂信息与内容不断充实着我们的生活。化繁为简成为这个时代的课本,背诵着,传唱着。柔和与自然大背景下,来自内建筑的趣味性也被广泛提倡起来。简始于隐,门从框至简成线;电器藏于柜内;地缝被无缝地材所代替;踢脚成为隐线,延续墙顶地同色的减法。楼梯悬浮是视觉反重力的趣,基础力学与工艺的结晶。在无缝地材的覆盖下,形色统一、耐磨可靠。以台划界避免碰撞。二层休憩区域独立设置了储物空间,释放了公区的储物空间,增大了观影距离和活动区域的尺度。 二楼的卫生间采用了玻璃,光线穿过调高区域不受遮挡,一层和二层的窗户光线都能穿透。暧昧沁染着整个环境,有着女性温柔的标签。
The owner cookies' loft flat is located in the commercial center of Tianfu Street, and in order to make her work more convenient, reduce the time and effort of commuting. She decided to create her own private space as the second home while working.The duplex structure is a great advantage of the loft, as it has a relatively high ceiling. Some of the three-dimensional spatial connectivity is lost when it is fully built up.The vertical movement line leading directly to the lounge area is placed at the entrance, using a suspended staircase to empty out the entry space as a raised area, preserving the loft's welcome floor height.The island is used both as an "entrance hall" and as a temporary dining table. The second-floor bathroom uses the glass so that light passes through the raised area without being blocked and light penetrates through windows on both the first and second floor.A relaxed movie-viewing distance and a narrower space in the form of a storage cabinet under stairs.In the age of self-media, complex information and content continually fills our lives. Simplification has become the textbook of the age, recited and sung. Softness and nature in the general setting, fun from the inner architecture is also widely advocated up.Simplicity begins with implicit, doors become lines from frame to frame; appliances are hidden in cabinets; floor gaps are replaced by seamless flooring; skirting becomes a hidden line, continuing the subtraction of the same color on the walls, roof and floor.Stair suspension is a visual anti-gravity fun, the result of basic mechanics and craftsmanship. Covered by seamless flooring, the form is uniform, hard-wearing and reliable. Collision avoidance with table demarcation The first floor sitting area has a separate storage space, which frees up storage space in the public area and increases the movie-watching distance and the scale of the activity area.The second-floor bathroom uses the glass so that light passes through the raised area without being blocked and light penetrates through windows on both the first and second floor.Ambiguity permeates the entire atmosphere, with a feminine and gentle label.




