Site Museum of Anrenfang in Xi'an 西安安仁坊遗址馆
WJID从文化遗产整体保护与整治出发,重新协调文化要素之间的关系,强化西安城历史城区的文脉特征,介入新要素的同时保持原有历史形态特征,使安仁坊遗址馆得以保护并承担更多城市职能。
项目作品把长安城规整的里坊格局糅合到空间布局中,结合唐代廊院式平面布置的基本观念,将秩序的阵列美广泛作用于空间中,简易的“望楼”式悬空室内观景台,采用脱开工艺,回型纹配件典雅装饰细处,通过材料肌理的演绎,将雄浑质朴的唐代建筑与简洁理性的现代审美融为一体。
Starting from the overall protection and remediation of cultural heritage, WJID re-coordinates the relationship between cultural elements, strengthens the cultural characteristics of the historical urban area of Xi'an City, and maintains the original historical morphological characteristics while intervening in new elements, so that the Anrenfang Site Museum can be protected and undertaken More city functions. The project works combine the regular layout of Chang'an City into the space layout, combined with the basic concept of the Tang Dynasty corridor-court-style layout, and the array beauty of order is widely used in the space. Adopting the disengagement process, the back-shaped pattern accessories are elegantly decorated in fine details, and through the interpretation of the material texture, the majestic and simple Tang Dynasty architecture is integrated with the concise and rational modern aesthetics.

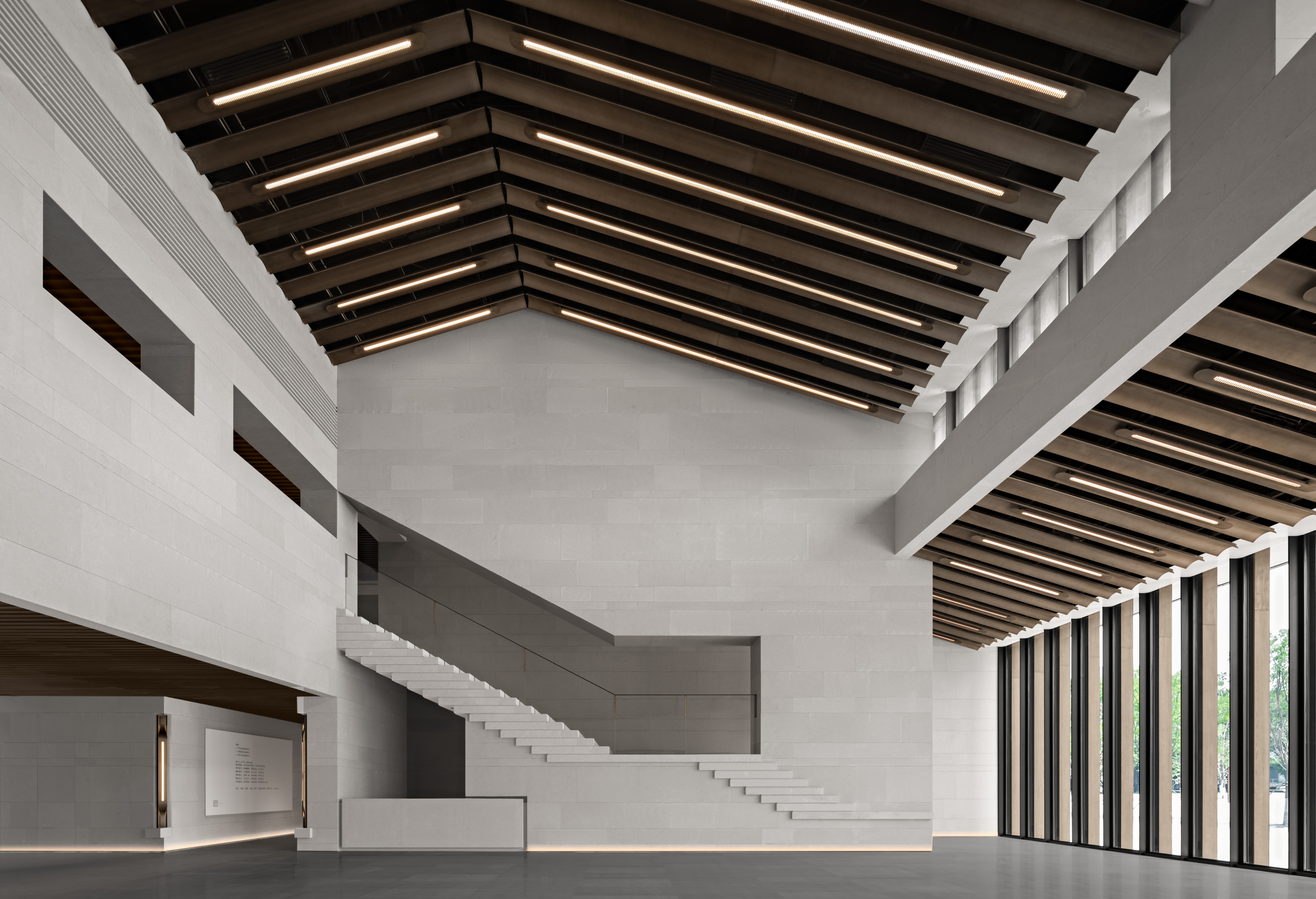

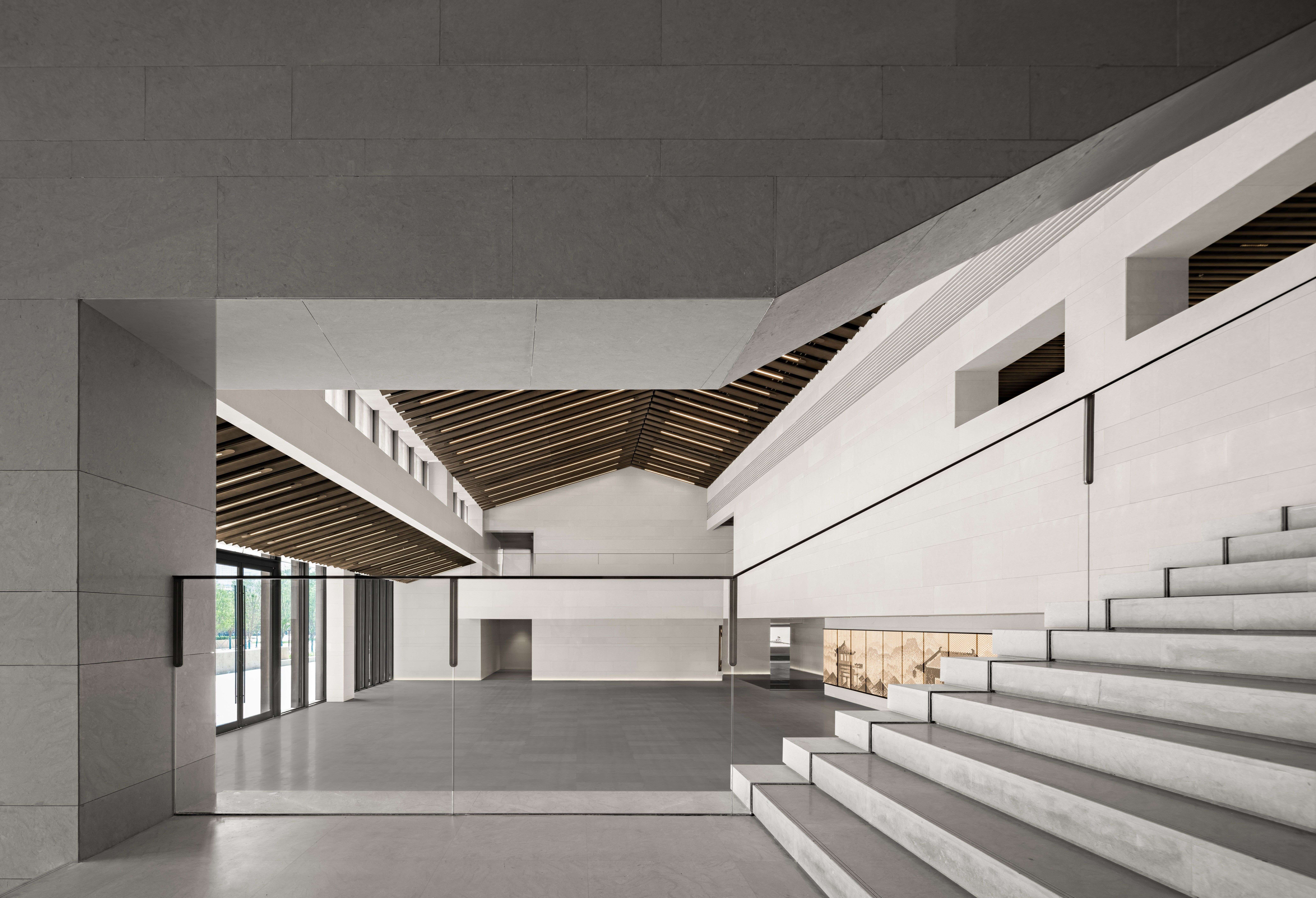 正厅1
正厅1 正厅2
正厅2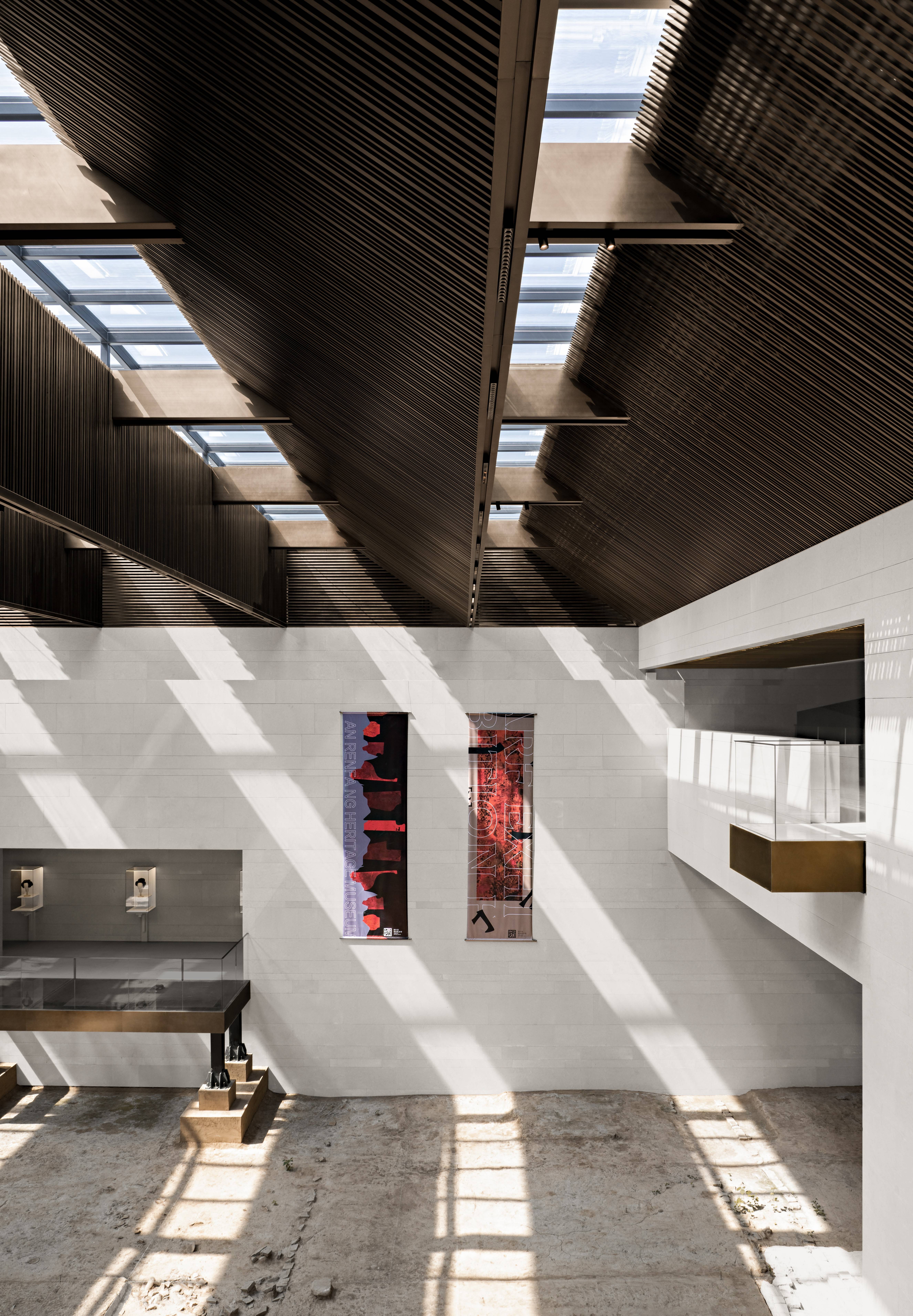 遗址坑1
遗址坑1 遗址吭2
遗址吭2 展览馆
展览馆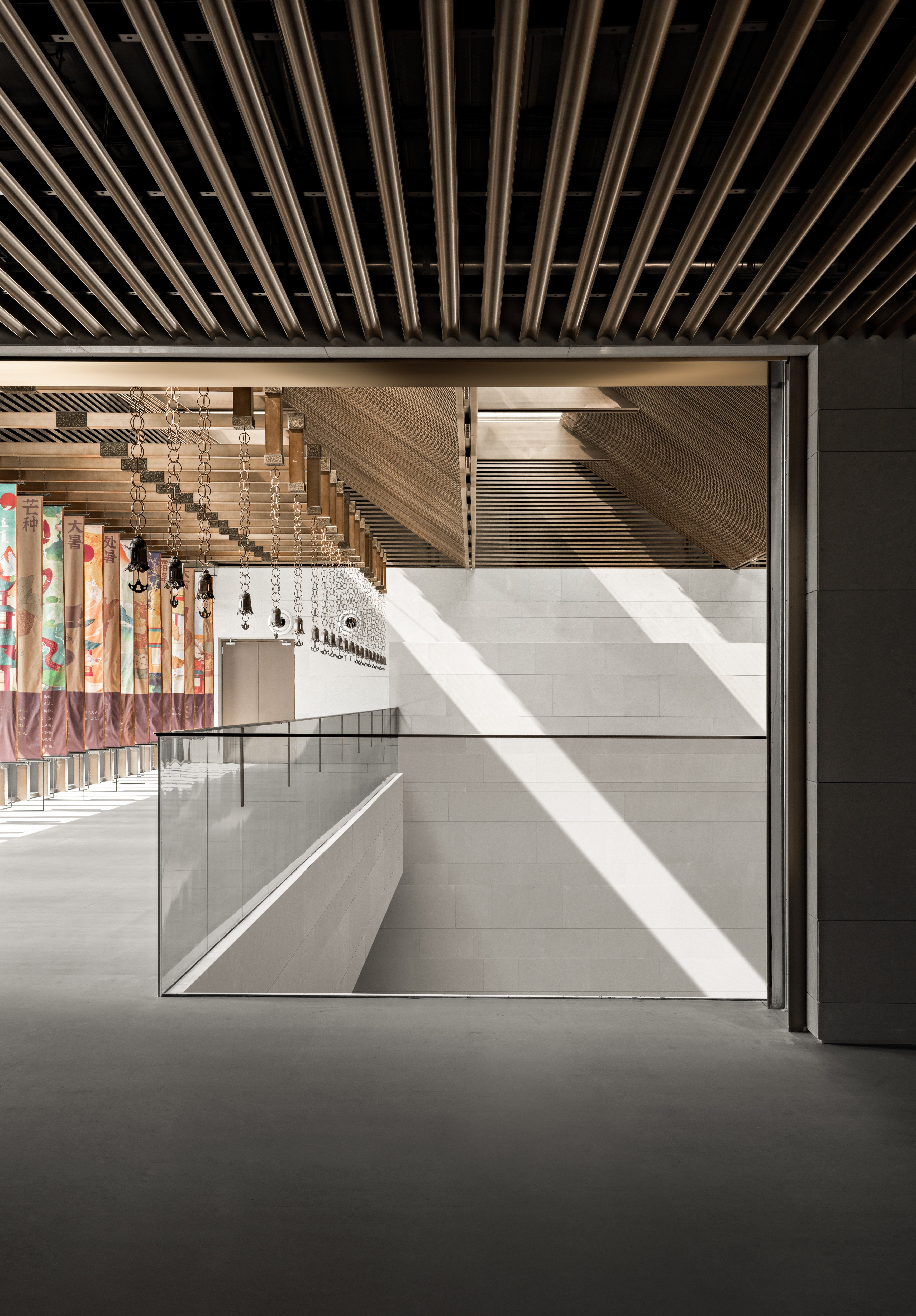 二楼
二楼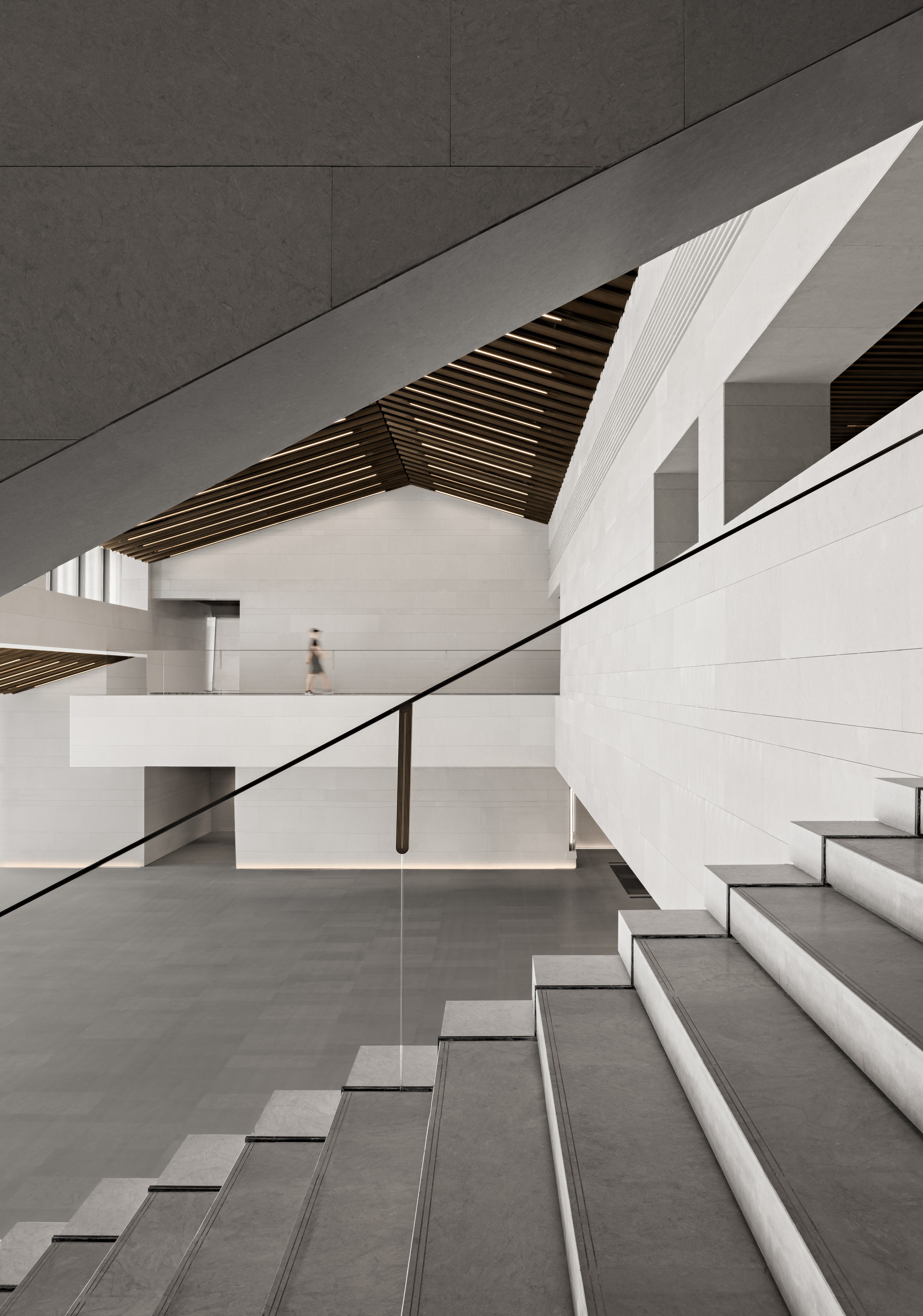 配件细部
配件细部 开窗细节
开窗细节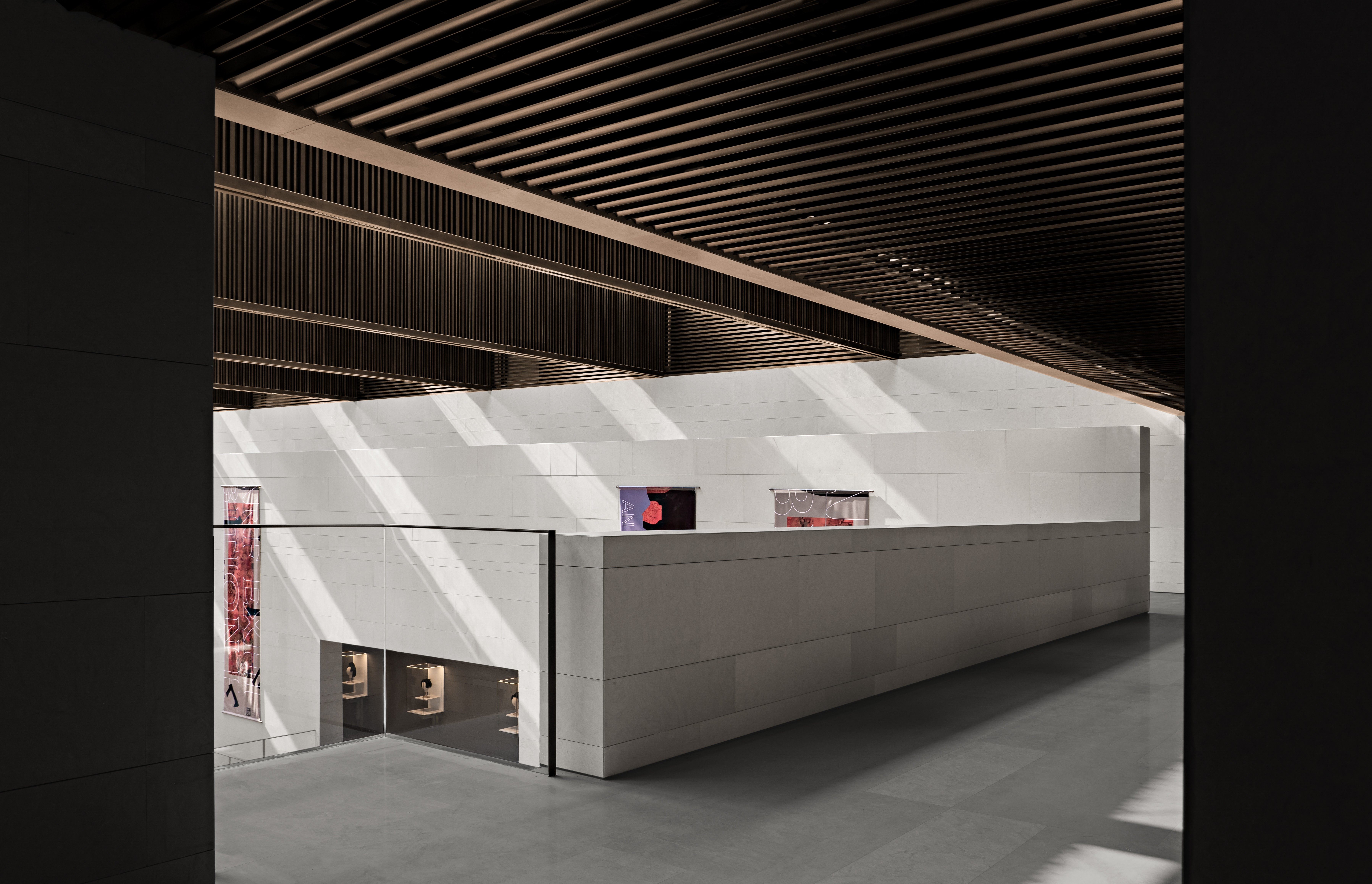 二楼回廊细节
二楼回廊细节 配件细节2
配件细节2