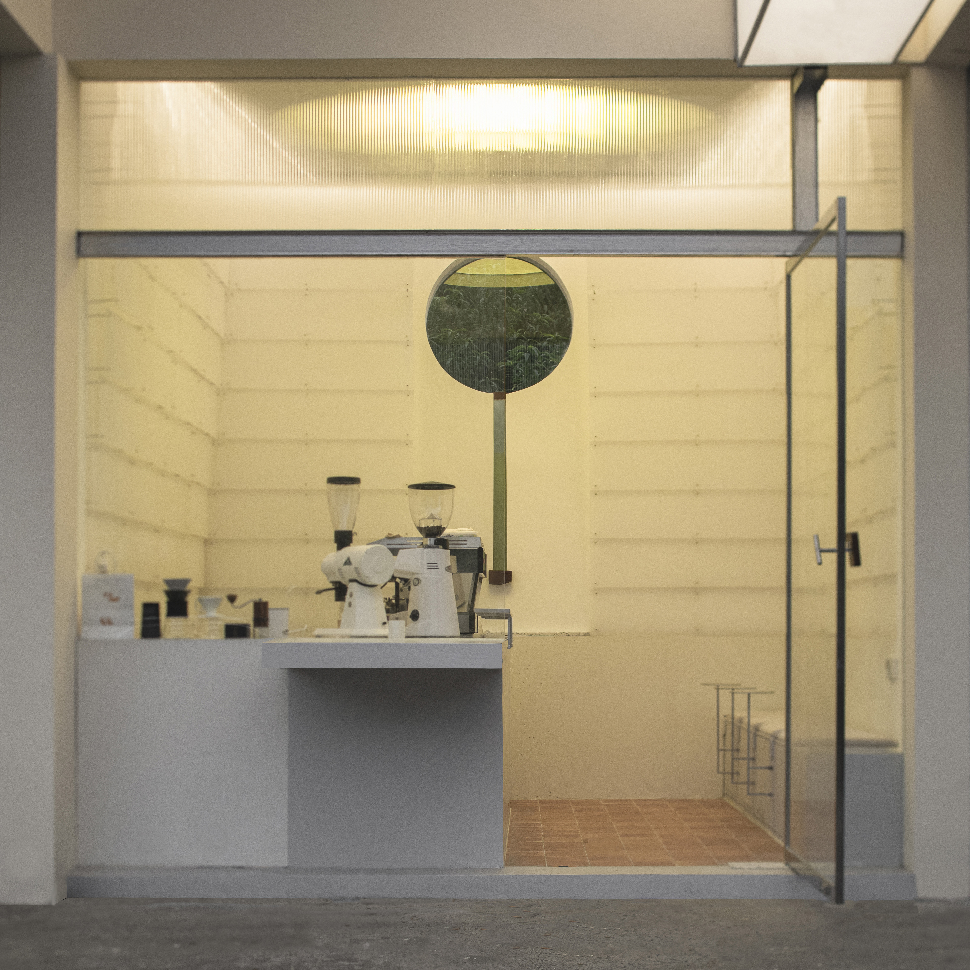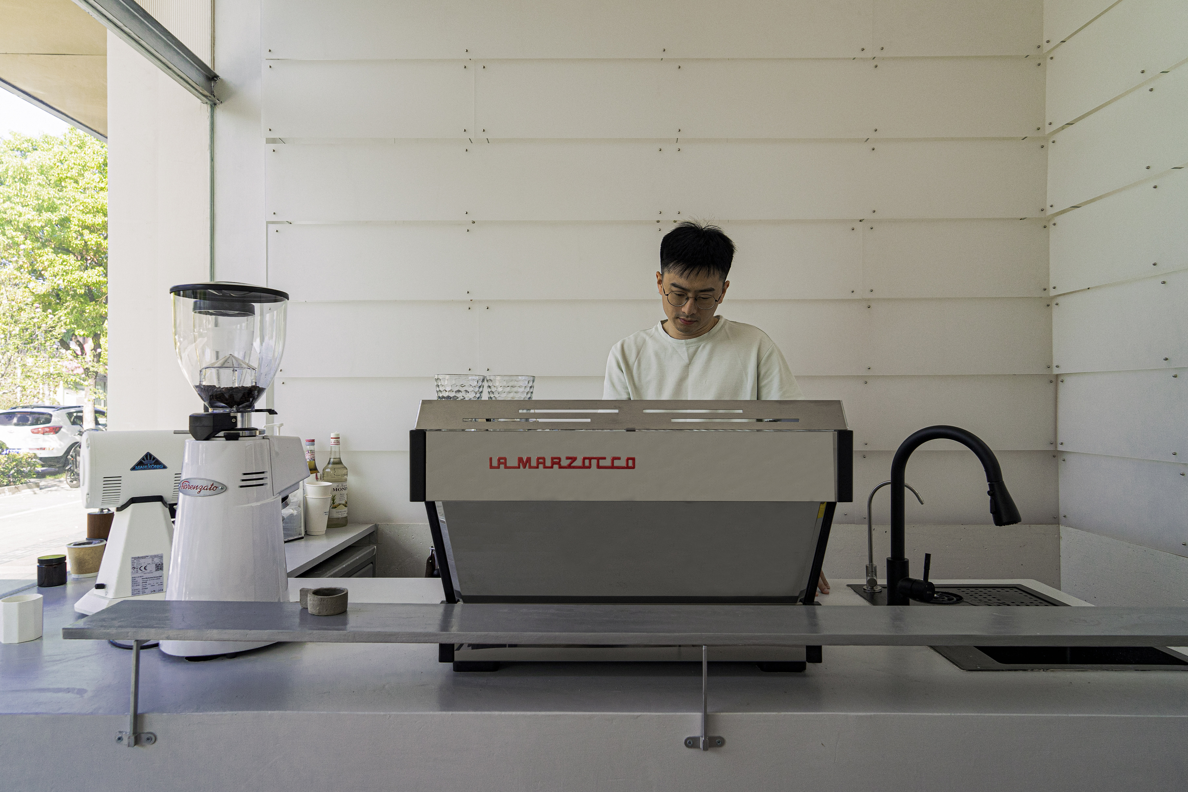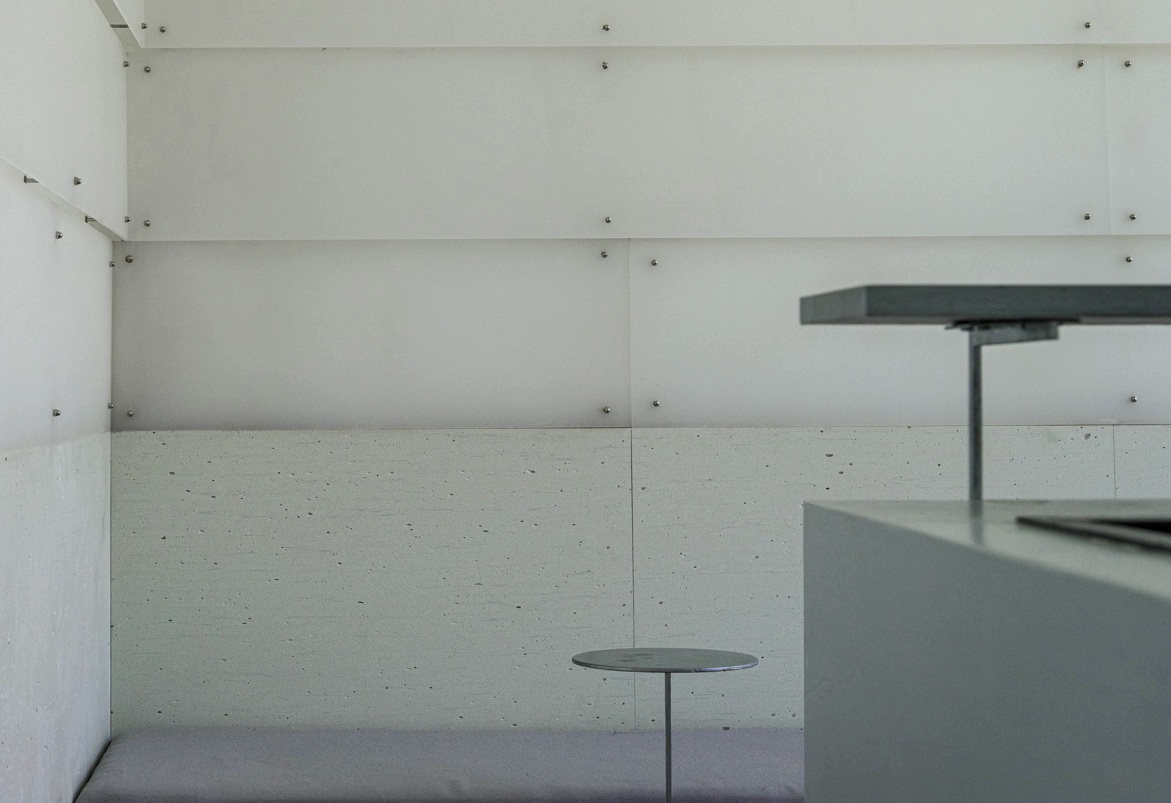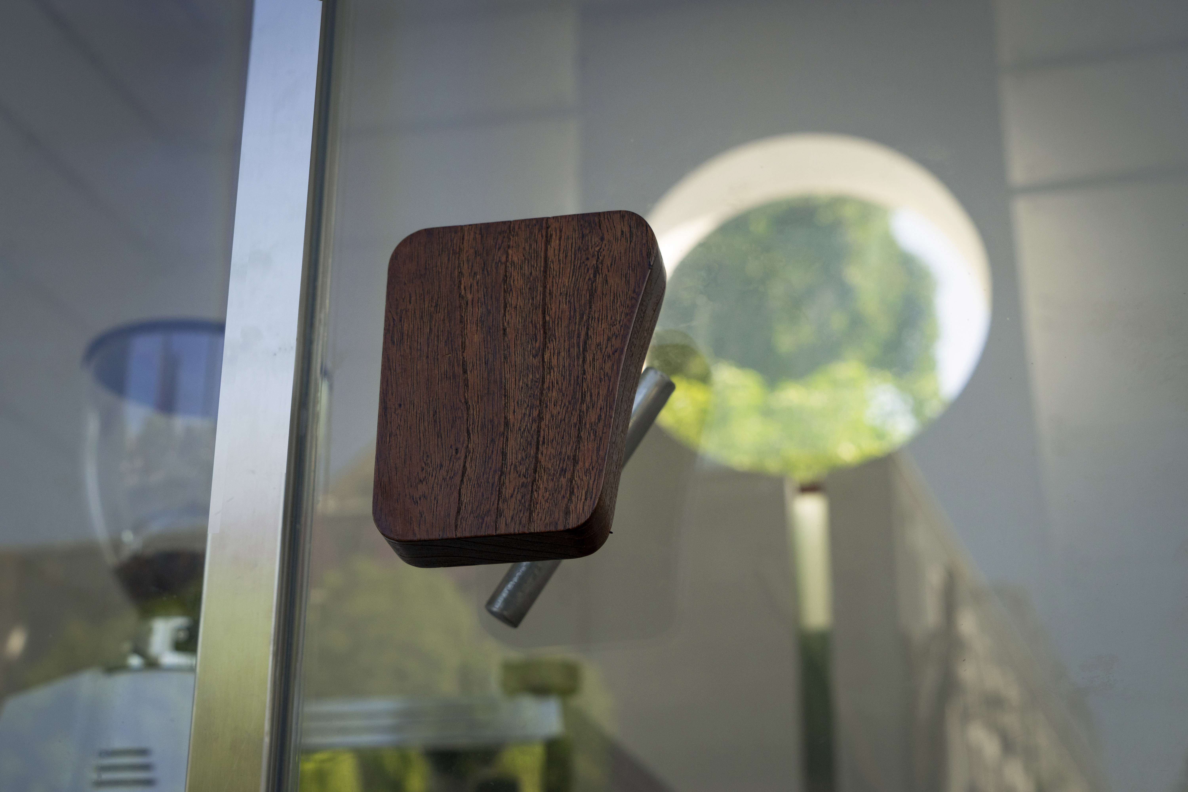Ya Caffè Ya 咖啡
YA咖啡 位于南京老城区的一条巷弄中。平面上,我们将空间划分为四个部分:岛台与点餐区位于中央,操作区与落座区分布在两侧。
空间纵向较高,因此室内用不同材料分割:地面到岛台的高度采用白色的洞石,洞石至天花使用磨砂亚克力板覆盖,每块板材由金属挂件固定,以2.5cm的等差逐层向前突出,如同行道树一般,向上生长。
咖啡店的立面稍稍后退,为景观留足观察距离。
立面全部使用玻璃,门上亮窗为长虹玻璃。由H型钢构成的框架连接固定玻璃,并伸出小悬臂支撑长方体灯箱。
为了获得背街一侧的视野,我们在室内能见到后院枇杷树的高度开了一扇圆窗,将这抹绿意引入室内。圆窗与天花圆形灯膜相呼应。同时也使得街面与庭院在视线上贯通。
YA Coffee is located in an alley in the old city of Nanjing. On the plane, we divide the space into four parts: the island platform and the ordering area are located in the center, and the operation area and seating area are distributed on both sides.
The space is vertically high, so the interior is divided by different materials: white travertine is used for the height from the ground to the island platform, and frosted acrylic panels are used to cover the travertine to the ceiling. Each panel is fixed by a metal pendant, layer by layer with an equal difference of 2.5cm It protrudes forward, like a sidewalk tree, and grows upward.
The façade of the coffee shop is slightly set back, leaving enough viewing distance for the landscape.
The façade is all made of glass, and the bright windows on the door are Changhong glass. The frame made of H-shaped steel is connected to the fixed glass, and a small cantilever is extended to support the cuboid light box.
In order to get a view on the side of the back street, we opened a round window at the height of the loquat tree in the backyard indoors, bringing this touch of greenery into the room. The round window echoes the round light film of the ceiling. At the same time, the street and the courtyard are connected in sight.



 傍晚外立面
傍晚外立面 正立面
正立面 操作台
操作台 窗洞
窗洞 落座区
落座区 窄窗窗台
窄窗窗台 门把手
门把手 窗洞光影
窗洞光影 长虹玻璃&工字钢
长虹玻璃&工字钢 洞石&亚克力
洞石&亚克力