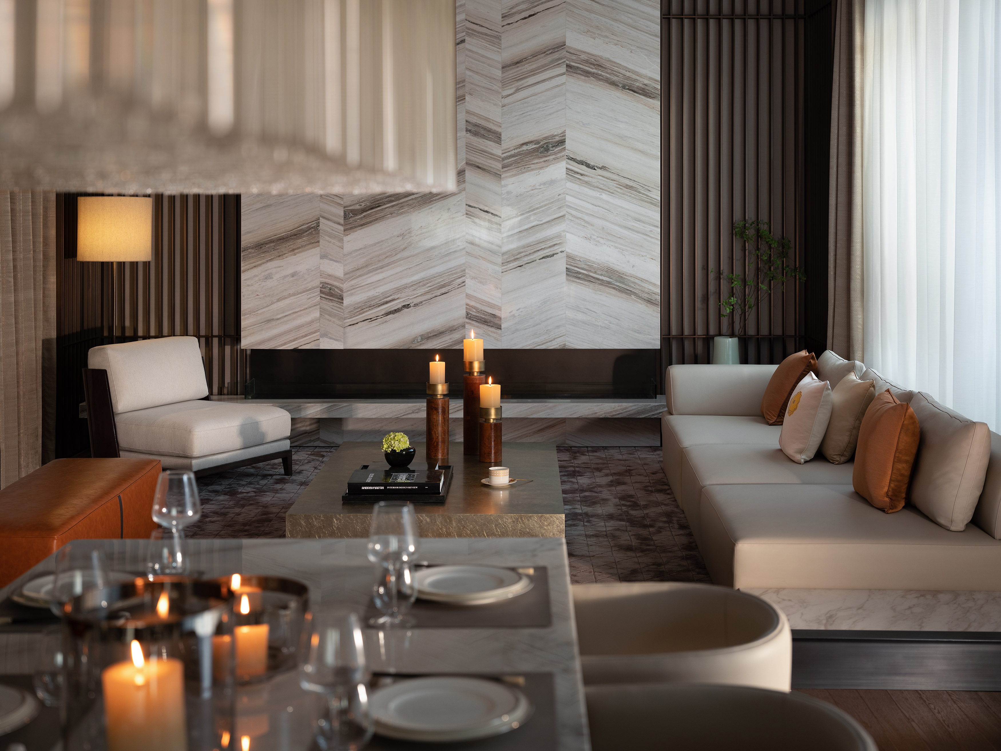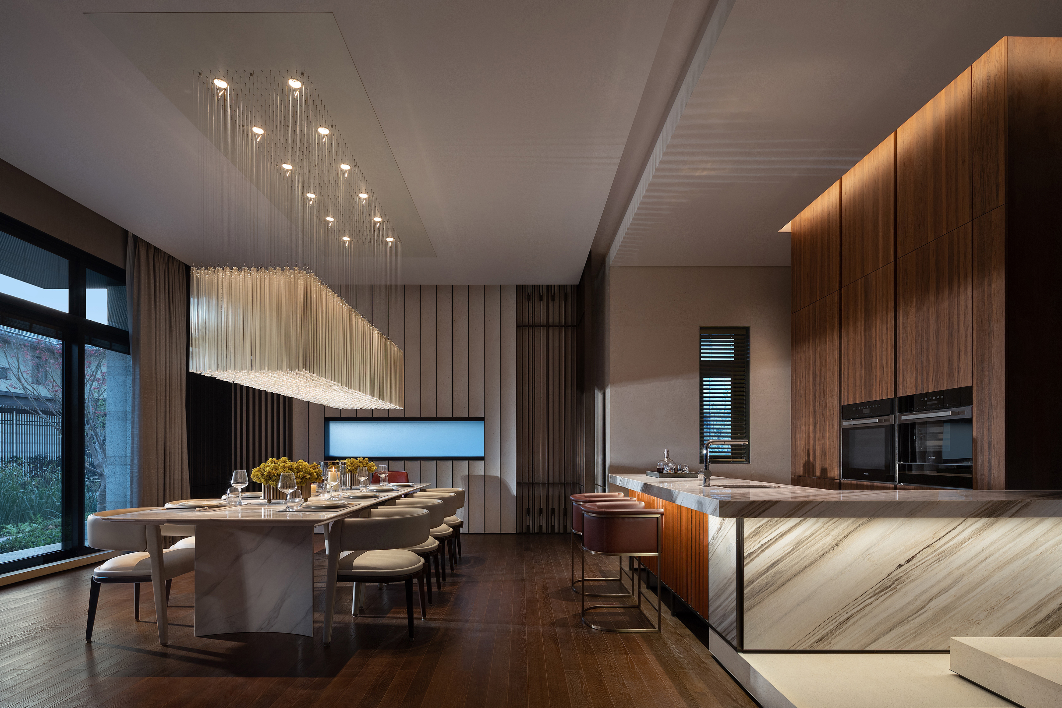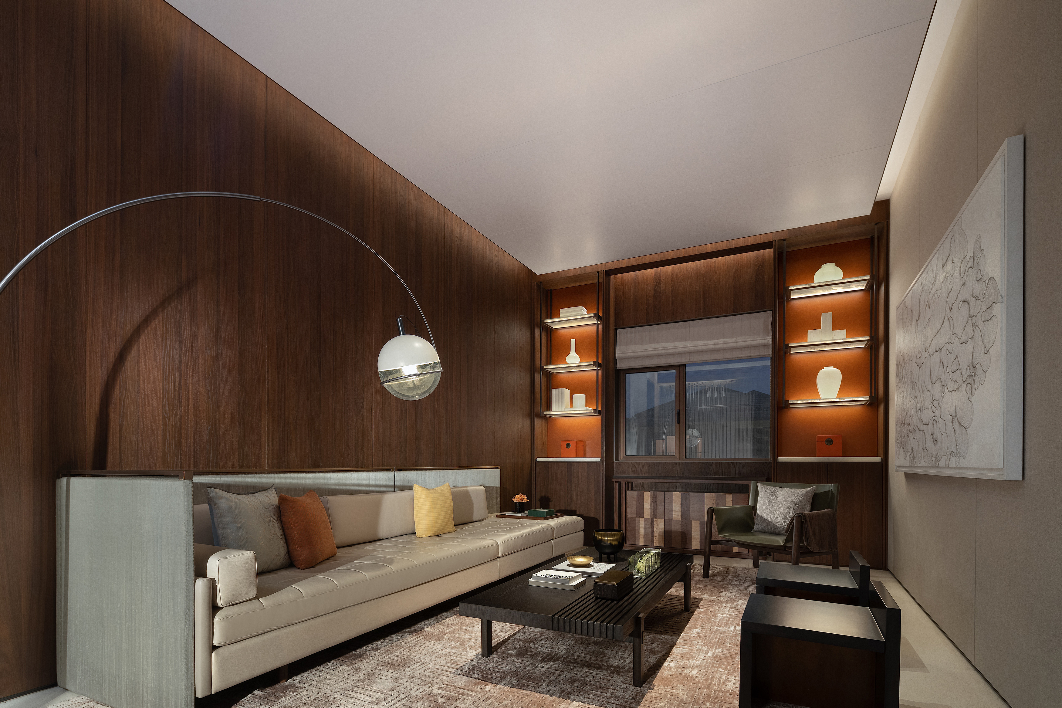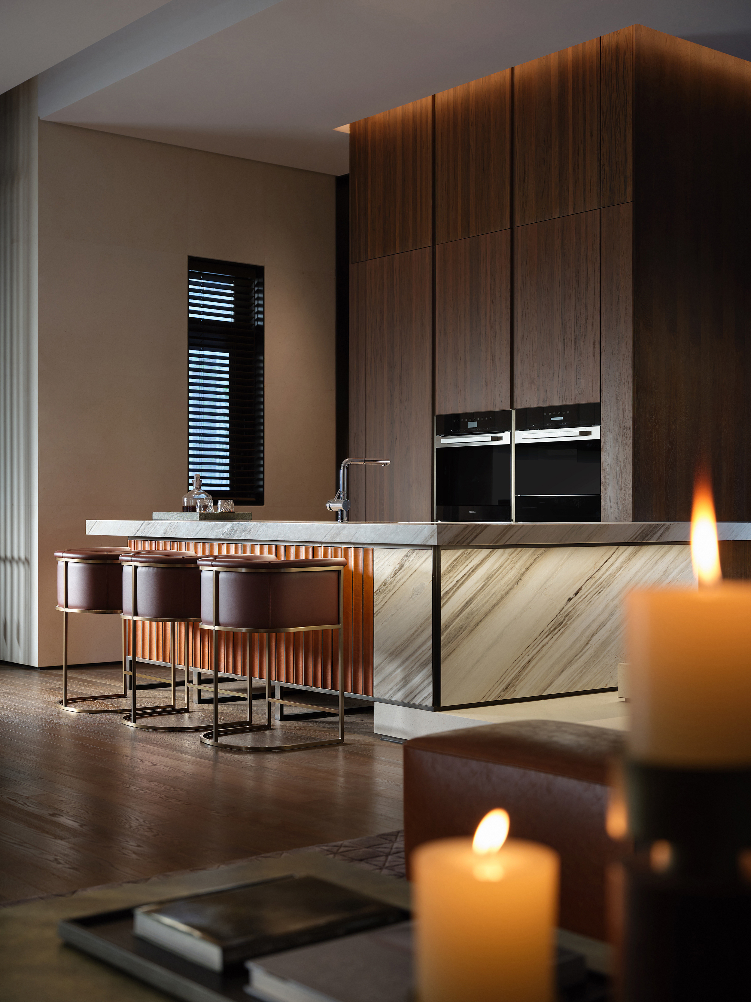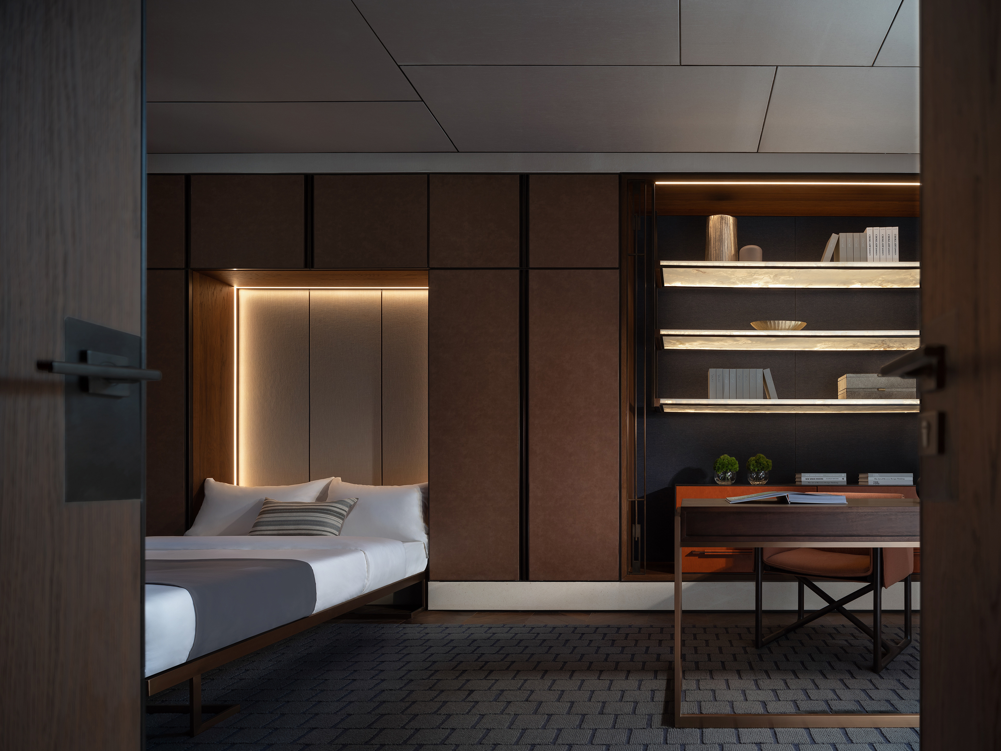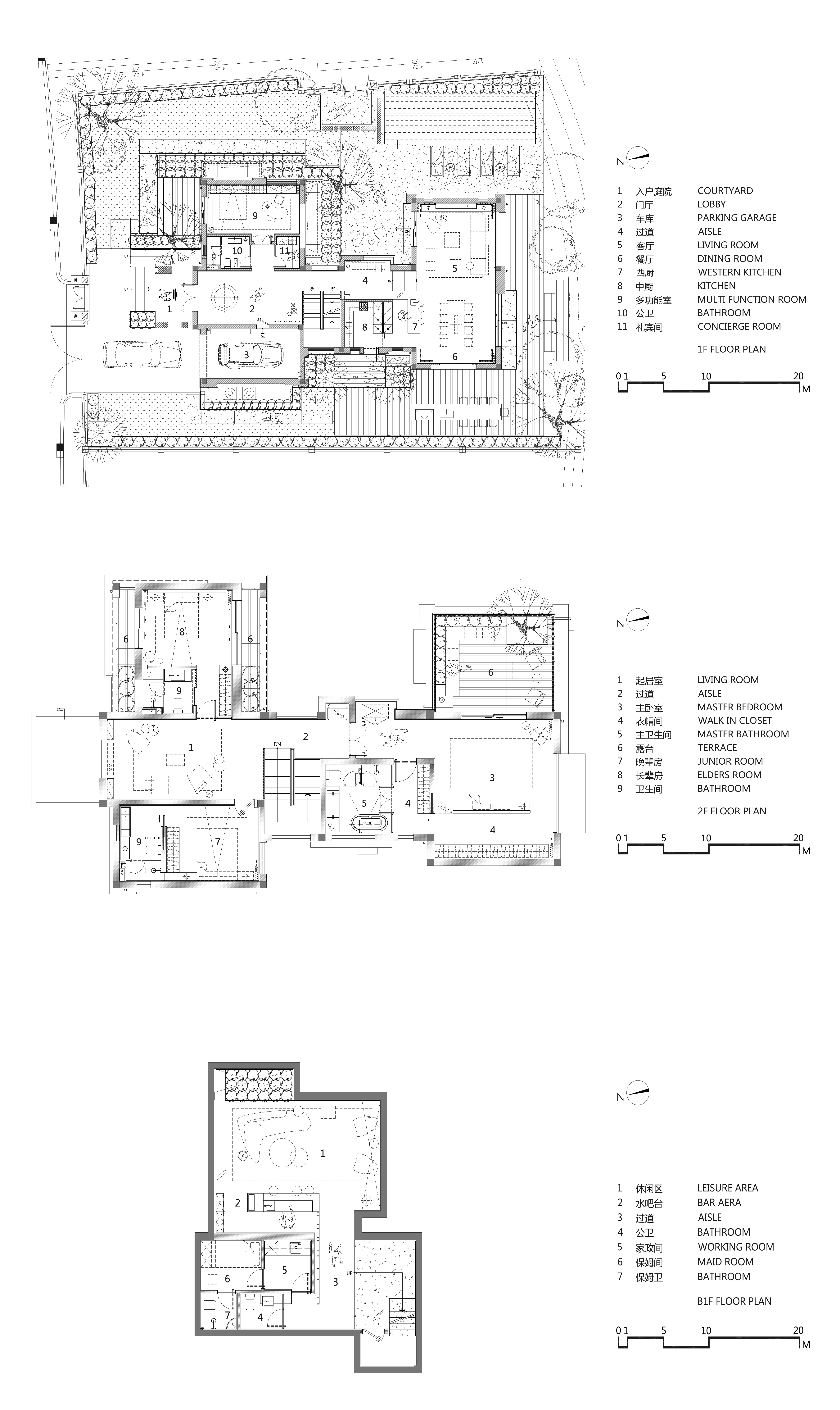Changzhou Tian’an Villa 常州天安别墅
天赋秘境,是自然的馈赠。天安别墅倚靠常州西太湖核心腹地而建,设计师基于在地思考,依托原有水系、地域等特性,以前瞻性思维为先导,将现代设计手法糅合酒店格调之美,不断探索自然语境下的至臻之居,触发品质和精神深层共鸣。
以虚实结合的造景手法,呈现出独特的归家意境。循着过道向前,利用原始结构的地势落差,细致梳理体块关系,使之优化层叠与衔接。客餐厅彼此独立又链接,于错落的过渡中模糊界限,和谐相生。以“光”的折射为指引的用餐区,将点、线、面、体兼容并包,自成一景。目之所及,设计元素的延续与响应在多处可见,对立与融合的张力亦潜藏于细部之中。
二层起居室遵循整体基调、阵列式陈设,在深浅对比、张弛有度的联动中,映衬出简练清晰的枢纽之地。在私密之隅的卧室,简约的表象蕴含着对上下体量、前后交互的思考。地下一层依托建筑结构延展,光线从玻璃砖中随性穿梭。在此会客、品酒、社交、娱乐,精心构筑每一细腻点滴中的惬意享受。
The innate secret surrounding is a gift of nature. The Tian’an Villa is located in the core hinterland of West Taihu Lake in Changzhou. Based on local thinking, relying on the characteristics of the original water system and region, guided by forward-looking thinking, it combines modern design techniques with the beauty of hotel style, aiming to constantly exploring the ultimate residence in the natural context, and triggering the deep resonance of quality and spirit.
With the landscaping technique combining virtual and real, it presents a unique artistic conception of returning home. Walking forward along the aisle, based on the terrain drop of the original structure, the relationship between the blocks is carefully sorted out to optimize the stacking and connection.
The living room and dining room are independent and linked to each other, blurring the boundaries in the scattered transition, and integrating harmoniously. Guided by the refraction of light, the crystal tube in the dining room integrates point, line, surface and body, forming a scene of its own. The continuation and response of design elements can be seen in many places, and the tension between opposition and integration is also hidden in the details.
The living room on the second floor follows the overall tone and is arranged in an array style. In the contrast between depth and light, tight and relaxation, it reflects a concise and clear hub. In the master bedroom, the simple appearance contains the thinking of the upper and lower volumes and the interaction between front and back.
The basement is extended by the building structure, and the light shuttles randomly through the glass bricks. Meeting guests, tasting wine, socializing, and entertaining here, carefully constructing the comfortable enjoyment in every detail.

