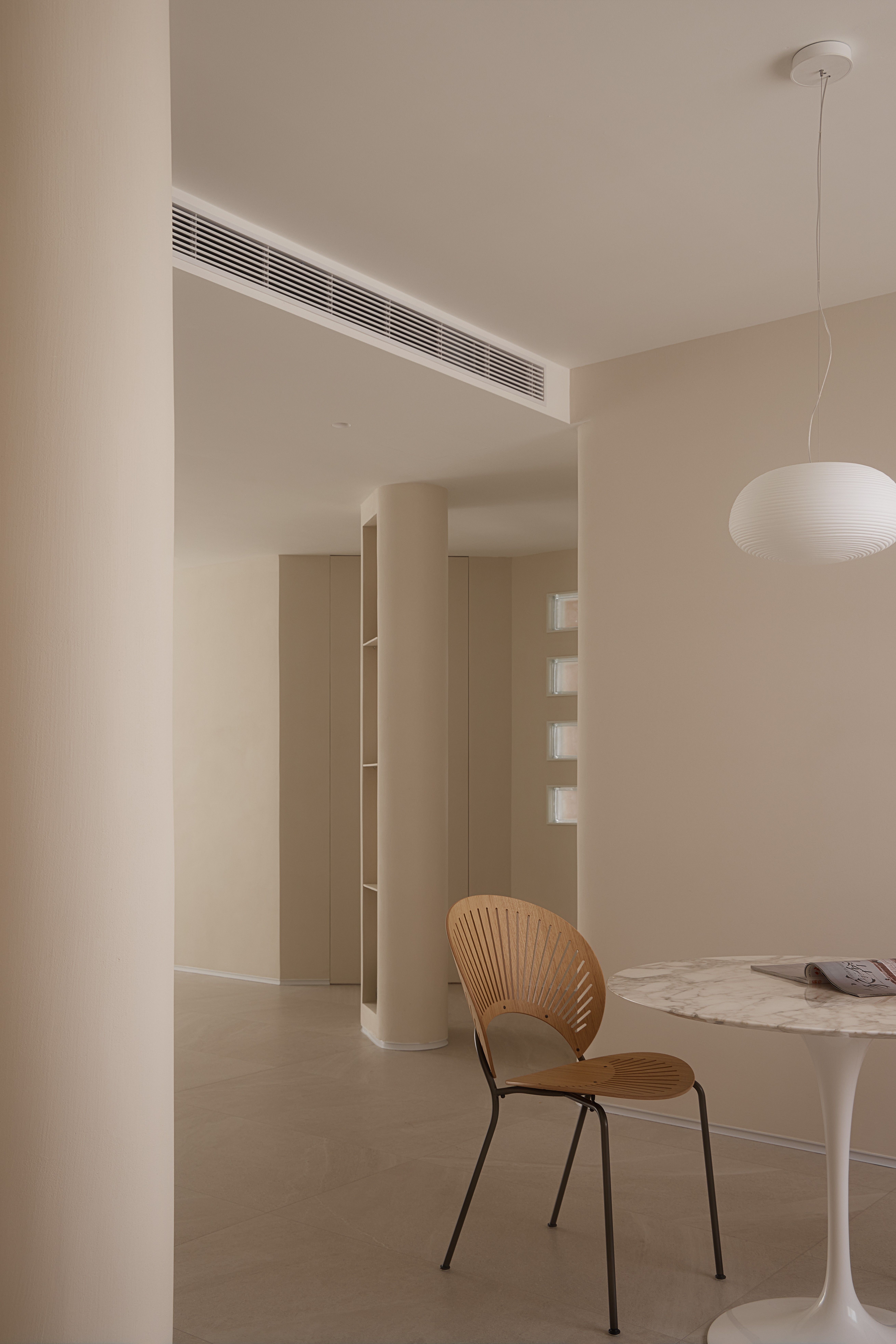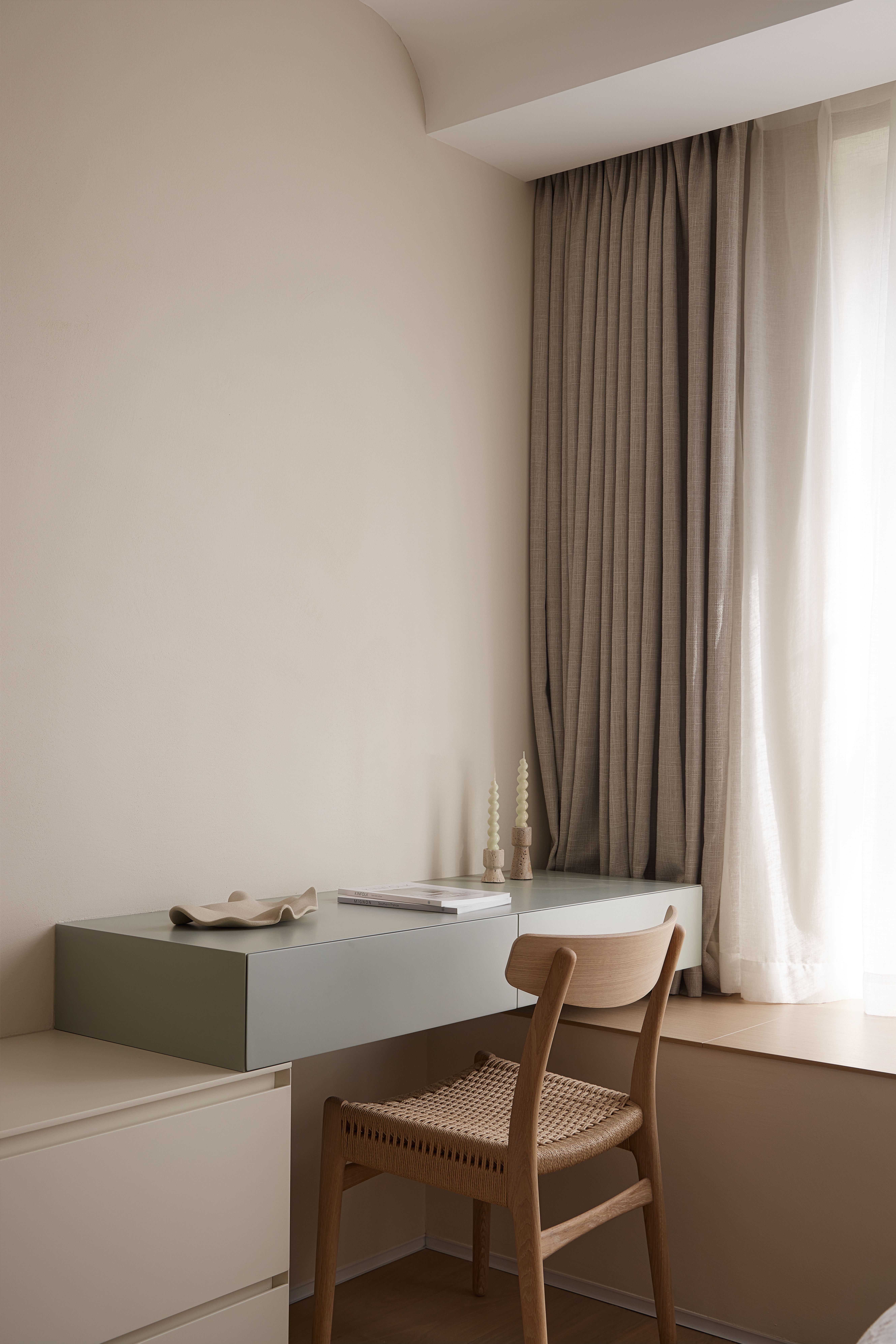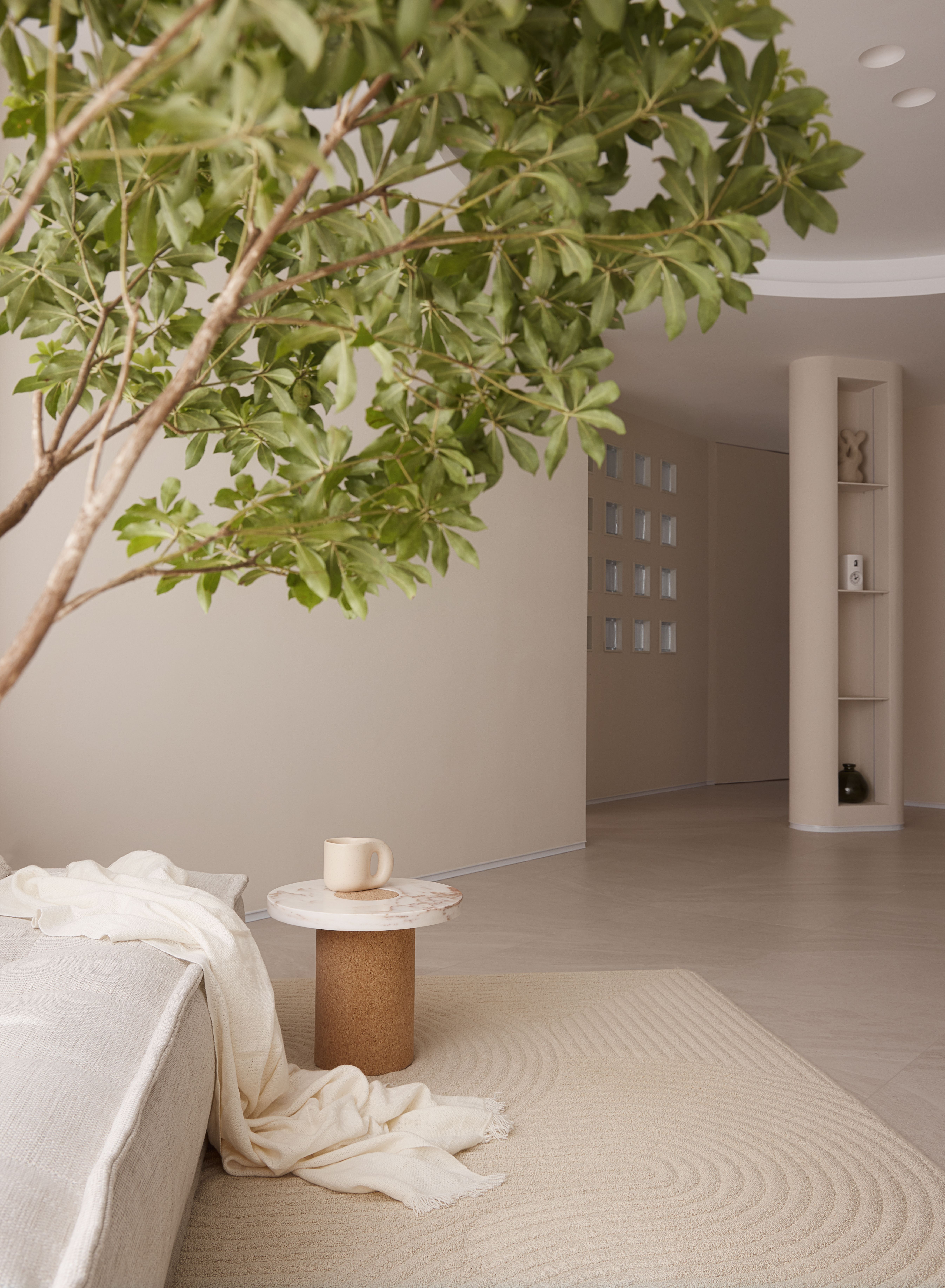Living on Arc Island,Yagor 8 Private Residence Design 弧岛栖居,雅戈尔8号私宅设计
这个项目位于上海普陀,业主是两位女性,审美很相似,在前期沟通时都希望家里是让人放松休息的居所,给人温柔包裹的感觉,不喜欢一切硬朗尖锐冰冷的事物,热爱绿色与自然,会让人心情明朗。
原始的户型比较常规,没有太多硬伤,这次的改造我们首先优化了户型,将卫生间纳入主卧,形成主卧套间,增大了主卫的使用面积,还加入了豪华浴缸,以及利用中心展示柱体调整动线,带来特别的空间体验。风格上,我们以轻侘寂风的奶油色作为基色,多处使用了弧形的元素,让全屋看起来更加柔软细腻,同时搭配抹茶绿的柜体,增添更多的灵动自然。在细节上我们也下足了功夫,包括客厅和卫生间之间的玻璃砖的透光设计,还有软装及电器的选择,都尽力呈现出协调一致的气质。
弧岛也是温柔之岛,人与美好在此栖居。
This project is located in Putuo, Shanghai, the owners are two women, their aesthetics are very similar, in the pre-communication they both hope that the home is a relaxing and restful residence, giving people a feeling of gentle wrapping. They don't like all the hard, sharp and cold things, and love green and nature, which will make people's mood bright.
The original house type is relatively conventional, without too many hard injuries, we first optimized the house type, incorporating the bathroom into the master bedroom, forming the master bedroom suite, increasing the use area of the master bathroom, and also adding a luxury bathtub, as well as the use of the center to display columns to adjust the line of motion, to bring a special spatial experience. In terms of style, we used the cream color of light wabi-sabi style as the base color, and used curved elements in many places to make the whole house look softer and more delicate, as well as matching matcha green cabinets to add more spirituality and nature. We also put a lot of effort into the details, including the translucent design of the glass tiles between the living room and the bathroom, as well as the choice of soft furnishings and electrical appliances, all of which try to present a coherent and coordinated atmosphere.
Arc Island is also the island of gentleness, where people and beauty reside.



 餐厅采用经典郁金香圆桌,搭配贝壳椅,显得非常轻盈,温润的瓷白色吊灯跟空间适配性也很强。 我们还利用了飘窗台做了餐边柜,下面是抽屉用来存放一些餐具。
餐厅采用经典郁金香圆桌,搭配贝壳椅,显得非常轻盈,温润的瓷白色吊灯跟空间适配性也很强。 我们还利用了飘窗台做了餐边柜,下面是抽屉用来存放一些餐具。 餐厅望向厨房。 采用半开放式厨房,洞口两侧均做了弧形处理。奶油色的厨房与全屋色系统一,同时又更加清新。
餐厅望向厨房。 采用半开放式厨房,洞口两侧均做了弧形处理。奶油色的厨房与全屋色系统一,同时又更加清新。 位于房子中心的这个柱子不仅有展示的功能,还实现了动线上的分流。展示的壁龛用金属层板分隔,并且采用竖向灯带带来更好的展示效果。
位于房子中心的这个柱子不仅有展示的功能,还实现了动线上的分流。展示的壁龛用金属层板分隔,并且采用竖向灯带带来更好的展示效果。 全屋采用非常柔和的奶油色粘土涂料,让奶油色的质地更加的细腻丰富。也比常规奶油色灰一度,不容易看腻,客厅对面的柜子也非常特别,除了使用
全屋采用非常柔和的奶油色粘土涂料,让奶油色的质地更加的细腻丰富。也比常规奶油色灰一度,不容易看腻,客厅对面的柜子也非常特别,除了使用 这个项目位于上海普陀,业主是两位女性,审美很相似,在前期沟通时都希望家里是让人放松休息的居所,给人温柔包裹的感觉,不喜欢一切硬朗尖锐冰冷的事物,热爱绿色与自然,会让人心情明朗。 原始的户型比较常规,没有太多硬伤,这次的改造我们首先优化了户型,将卫生间纳入主卧,形成主卧套间,增大了主卫的使用面积,还加入了豪华浴缸,以及利用中心展示柱体调整动线,带来特别的空间体验。风格上,我们以轻侘寂风的奶油色作为基色,多处使用了弧形的元素,让全屋看起来更加柔软细腻,同时搭配抹茶绿的柜体,增添更多的灵动自然。在细节上我们也下
这个项目位于上海普陀,业主是两位女性,审美很相似,在前期沟通时都希望家里是让人放松休息的居所,给人温柔包裹的感觉,不喜欢一切硬朗尖锐冰冷的事物,热爱绿色与自然,会让人心情明朗。 原始的户型比较常规,没有太多硬伤,这次的改造我们首先优化了户型,将卫生间纳入主卧,形成主卧套间,增大了主卫的使用面积,还加入了豪华浴缸,以及利用中心展示柱体调整动线,带来特别的空间体验。风格上,我们以轻侘寂风的奶油色作为基色,多处使用了弧形的元素,让全屋看起来更加柔软细腻,同时搭配抹茶绿的柜体,增添更多的灵动自然。在细节上我们也下 方与圆的对比,不同角度有不同角度的美。
方与圆的对比,不同角度有不同角度的美。



