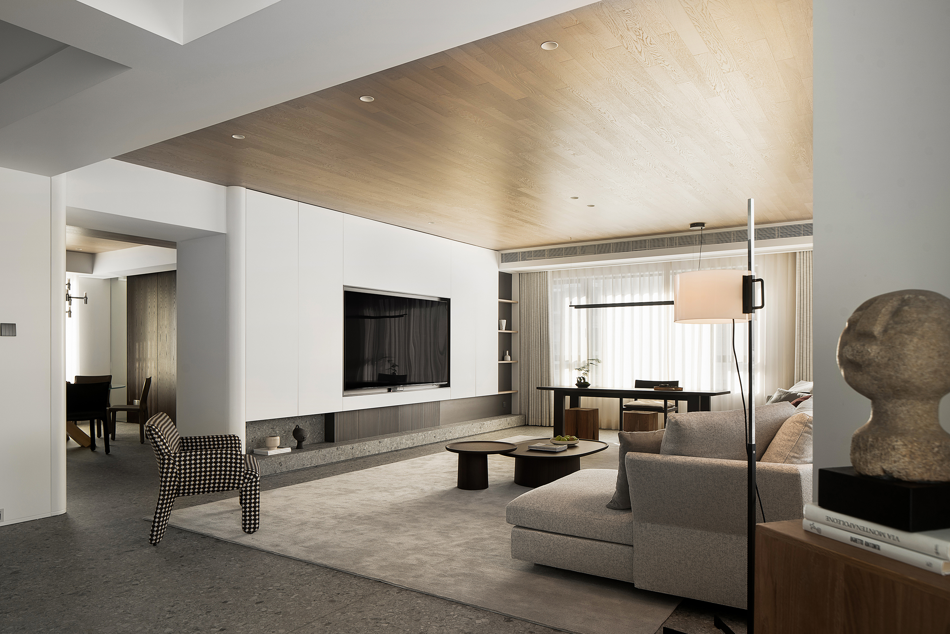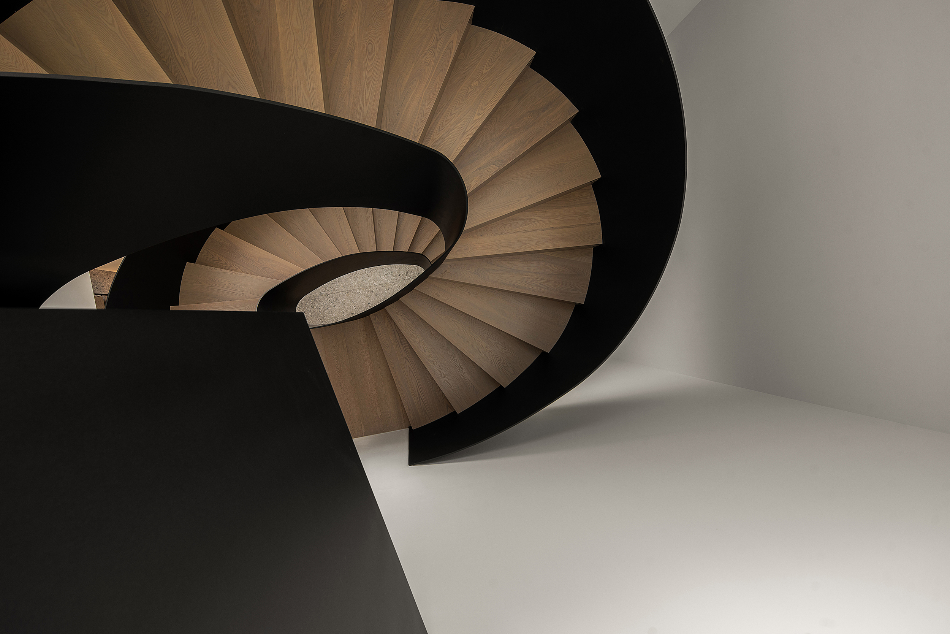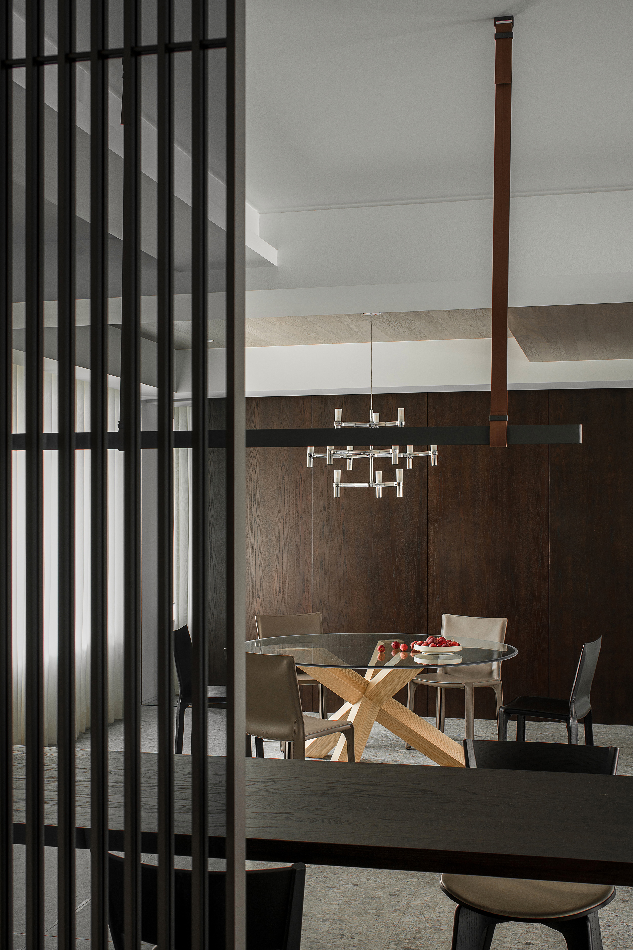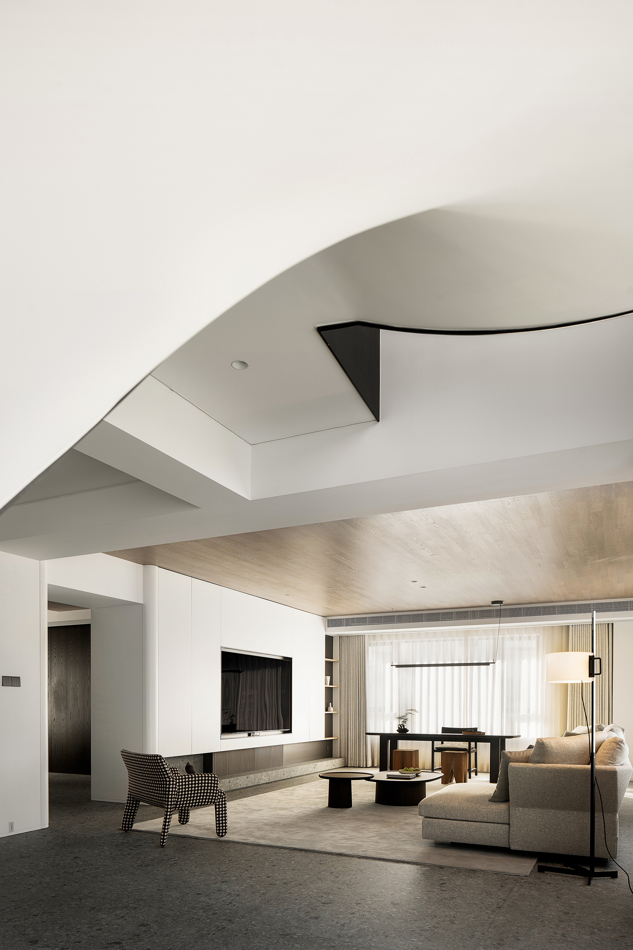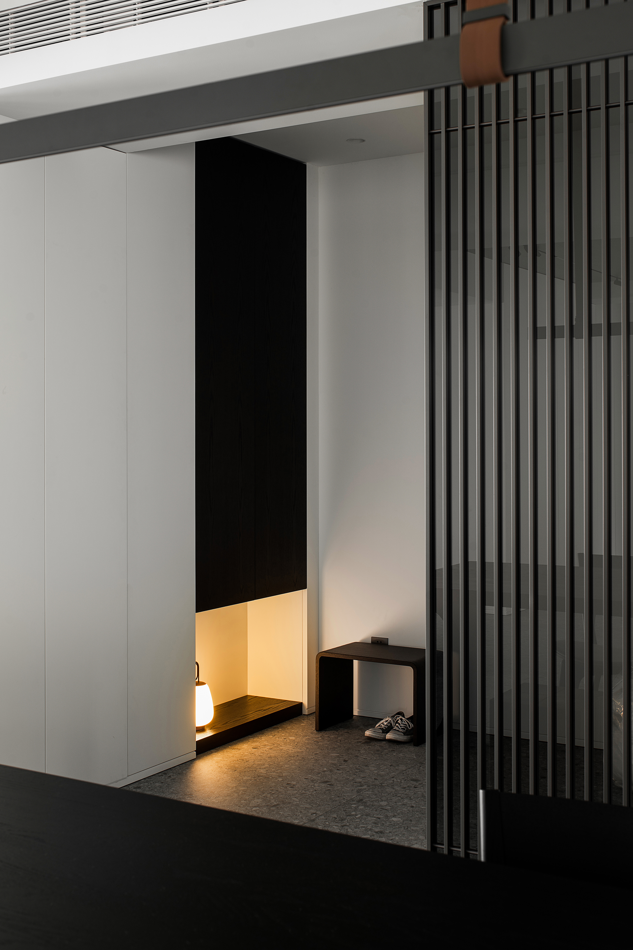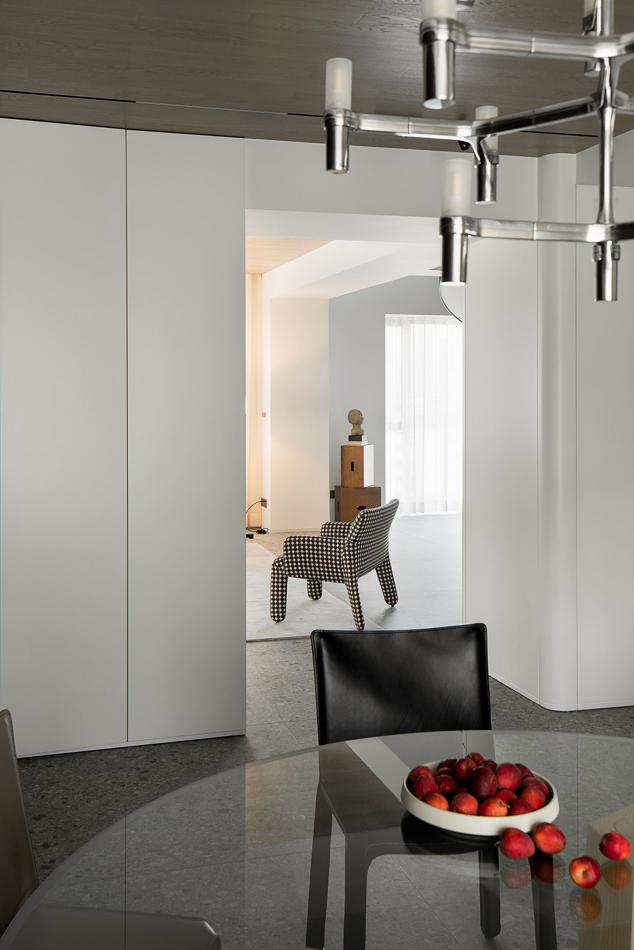Ode To Simplicity Wenzhou Residence 朴质润心 温州私宅
该项目为老城区的翻新项目,老城区的腔调模糊在岁月里,也烙印在这些老建筑体中。业主选择在此展开人生的第二段旅程,让“新”与“旧”,在此处碰撞、交织,形成一种更好的生活状态;在空间上,尽可能打通南北通风的所有间隔,让自然光线跟气流在空间里自由的流动及穿梭。
门厅留灯,迎归来人,透过格栅屏风,该居所的设计,即是在现代与传统、简约与古朴间寻求平衡。开放式的烹饪就餐空间与正餐自然的切换状态,最大限度的打开了原结构分割的小空间,人间烟火气,最抚凡人心。
干净利落的墙面穿插着圆滑的曲面转角,顶面大面积的木质元素,搭配地面水磨石元素,使空间充满质朴细腻触感的同时,不失简明轻快的气息。简洁明了的几何元素、融合和谐的色调、亲和自然的材料质感,一同造就了对空间的重构。
会客区与品茗之间的动静互联,是设计生活中的无限追寻,可以在回到居所后得到喘息与反思的同时,又能得到回应。用现代设计语言转译传统中式木构,营造元素混合的多样化空间体验。
楼梯盘地而起,扭曲向上,黑白虚实将三维空间相互依存连接,绝对的占比宣誓了在宅体中稳势、定心的作用。
在这个拥有轻松气氛的空间里,微小的布艺褶皱,垒叠出细腻的层次。轻柔的细纱柔和地传达着穿透性,也自然地引导着光影的流泻。年年有风,风吹年年,慢慢即漫漫。
The project is a renovation project of the old urban area. The tone of the old urban area is blurred and branded in these old buildings over the years. The owner chooses to start the second journey of his life here, so that "new" and "old" collide and interweave here to form a better living state.Ventilated north and south on the space, as far as possible through all of the interval, for natural light and air in free flow and in the space shuttle.
The design of the residence is to seek a balance between modernity and tradition, simplicity and simplicity through the grille screen. The natural switching state between the open cooking dining space and the dinner opens the small space divided by the original structure to the greatest extent. The fireworks in the world are the most soothing to the people.
The clean walls are interspersed with smooth curved corners, a large area of wooden elements on the top, combined with ground terrazzo elements, so that the space is full of simple and delicate touch without losing the simple and light atmosphere. Concise and clear geometric elements, harmonious colors and natural material texture together create the reconstruction of space.
The dynamic and static interconnection between the reception area and tea tasting is an unlimited pursuit in the design life. You can get respite and reflection after returning to your residence, and get a response at the same time. Translate traditional Chinese wooden structures with modern design language to create a diversified space experience with mixed elements.
The stairs rise from the ground and twist upward. The black-and-white virtual reality interdependent and connected the three-dimensional space, and the absolute proportion vowed the role of stabilizing and centering in the house.
In this relaxed space, tiny fabric folds stack delicate layers. The soft yarn gently conveys the penetrability and naturally guides the flow of light and shadow. Every year there is a wind, the wind blows every year, slowly diffuse

