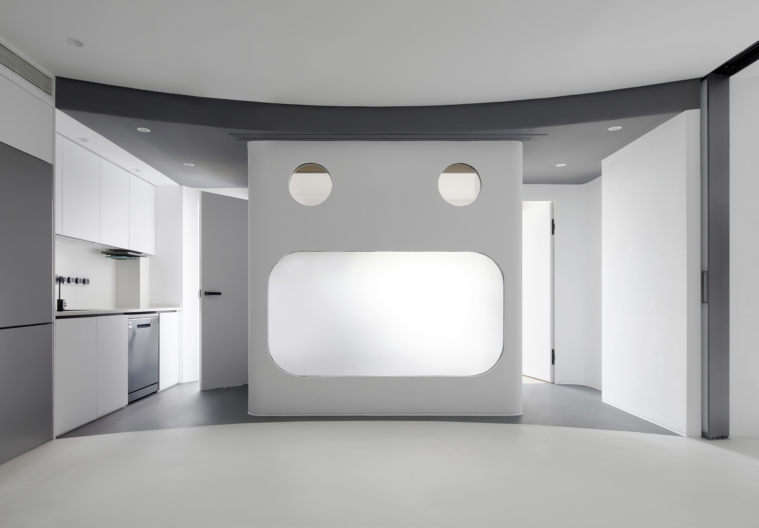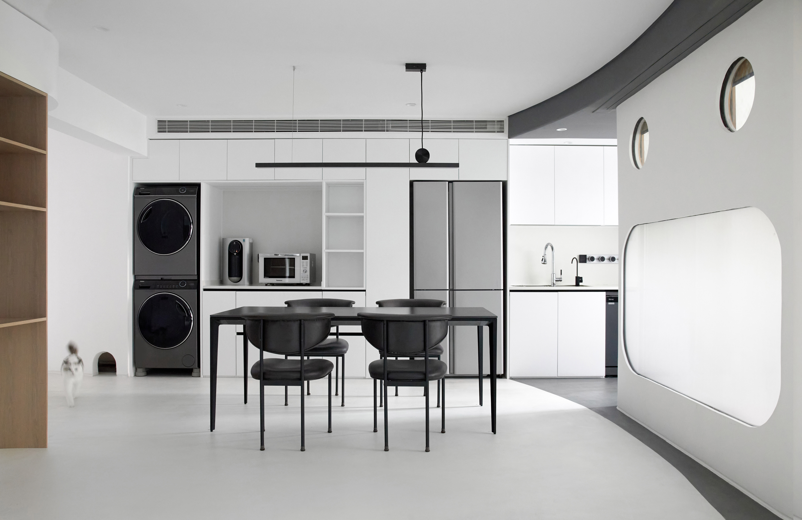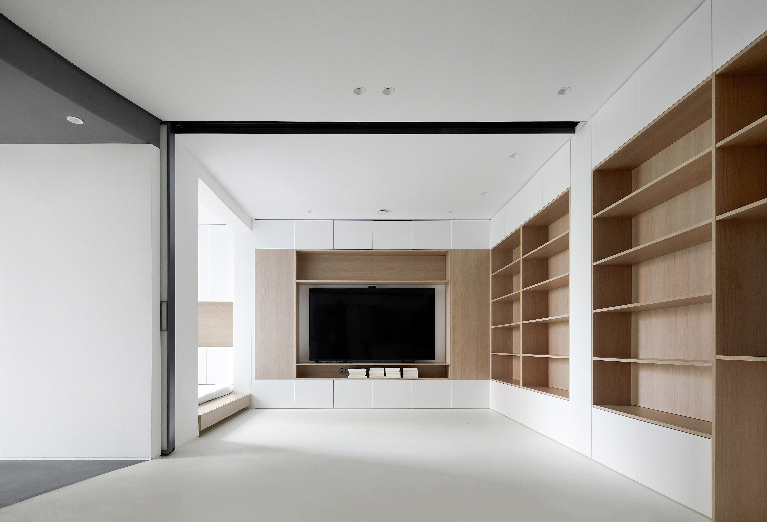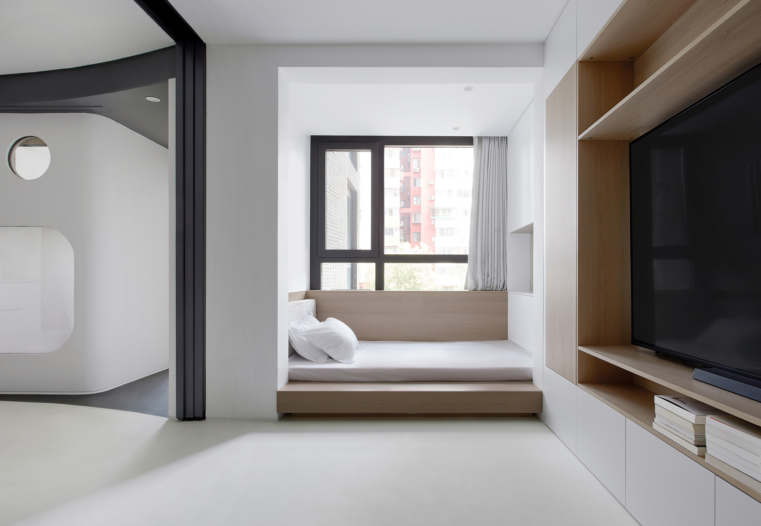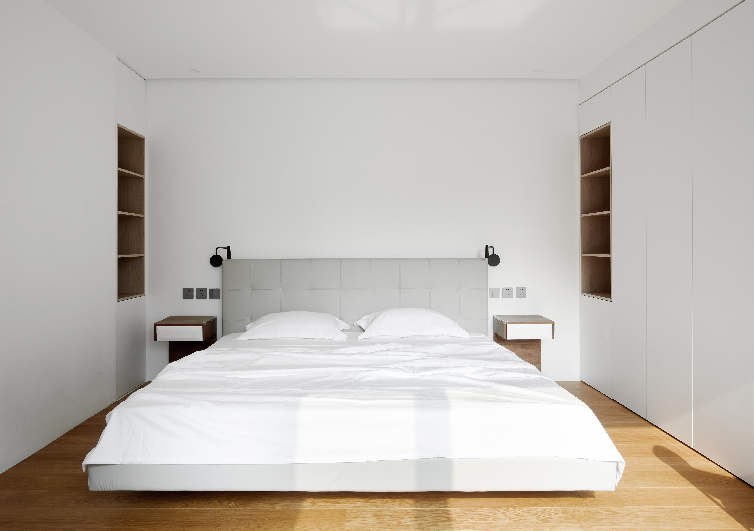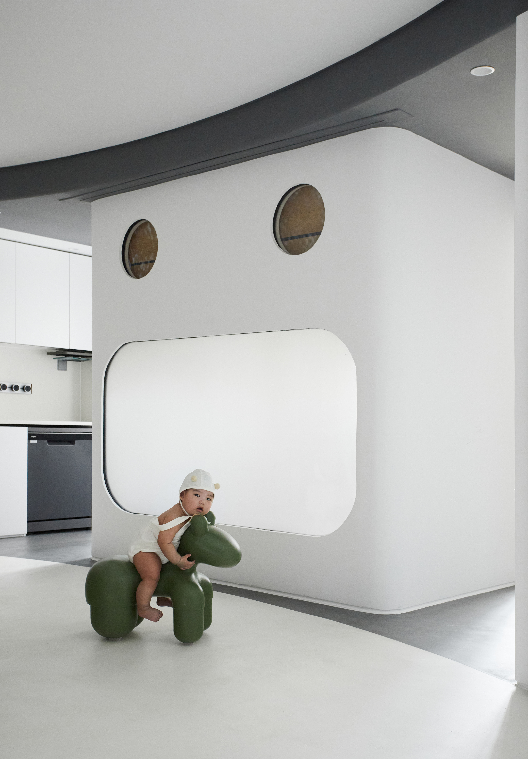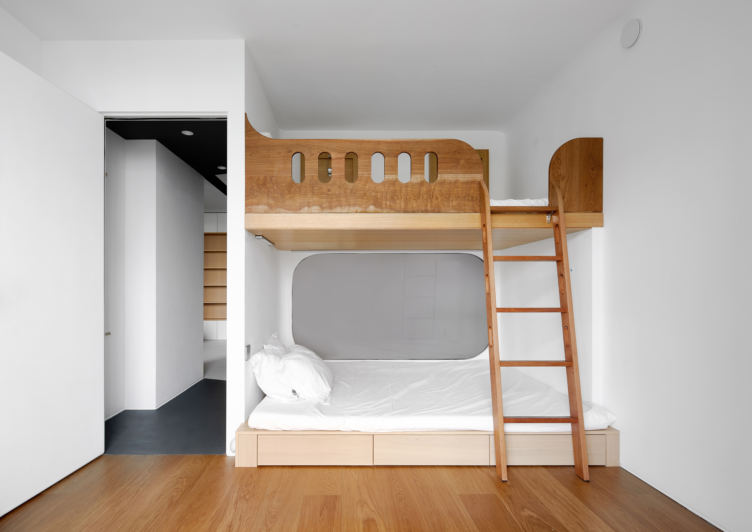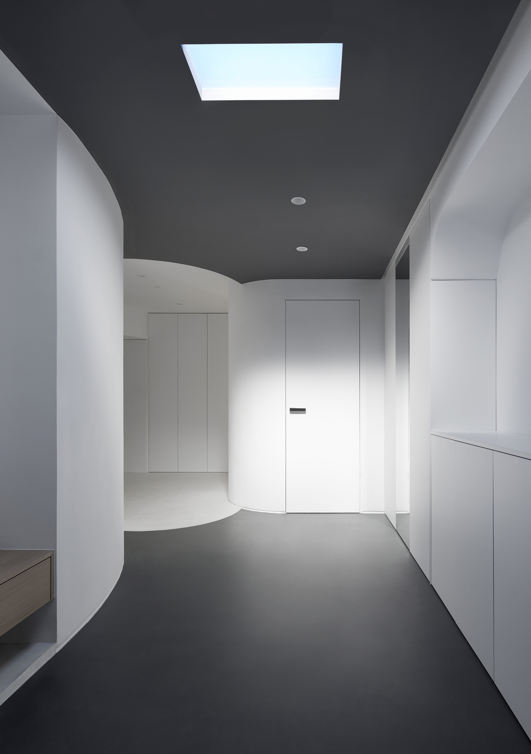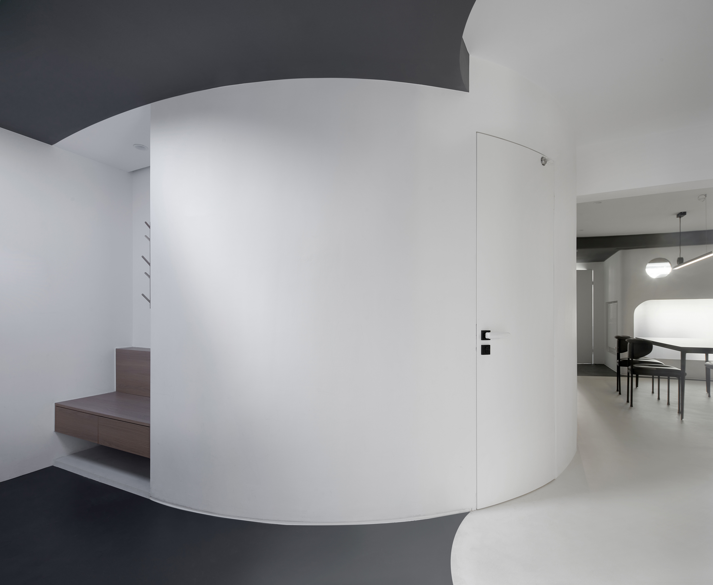WONDER HOUSE 妙妙屋
本案为小朋友打造的家,充满奇幻感的娱乐化设计,让一个家各处充满惊喜。毕加索曾说希望“像孩子一样绘画”,“脸图形”长期以来作为现代艺术大师们的绘画对象被反复使用,脸的象征性得以呈现出更童真、趣味、娱乐等多元的文化理解。
空间组织围绕中部开放的公共空间与其他区域相互关联展开。中心空间叠加了客厅、餐厅、厨房、娱乐,老人居住等多样化的使用功能,抽象的“脸图形“正对开放的公共区形成焦点,多样可变的脸形态,以适应不同的生活场景。玄关经由弧形墙流畅的过渡到开放的西厨就餐区,继续向东侧延伸至可独立使用的中厨,形式赋予连贯的功能布局得到整合。
This case is a home for children. With an entertaining design full of fantasy, it brings surprises to every corner of the home. Once Picasso said he wanted to "paint like a child", and the "face figure" has long been used repeatedly as the object of painting by modern masters, making the face symbolism take on more childlike, playful, and entertaining cultural understandings.
the spatial organization revolves around the central open public space interconnected with other areas, and the central space is superimposed with diverse functions such as living room, dining room, kitchen, entertainment, and elderly living, etc. The abstract "face figure" faces the open public area to form the focal point, with many variable face shapes to adapt to different living scenes. The hallway smoothly transitions through the curved wall to the open western kitchen dining area and continues to the east side to the independently usable Chinese kitchen, integrating the form to give a coherent functional layout.

