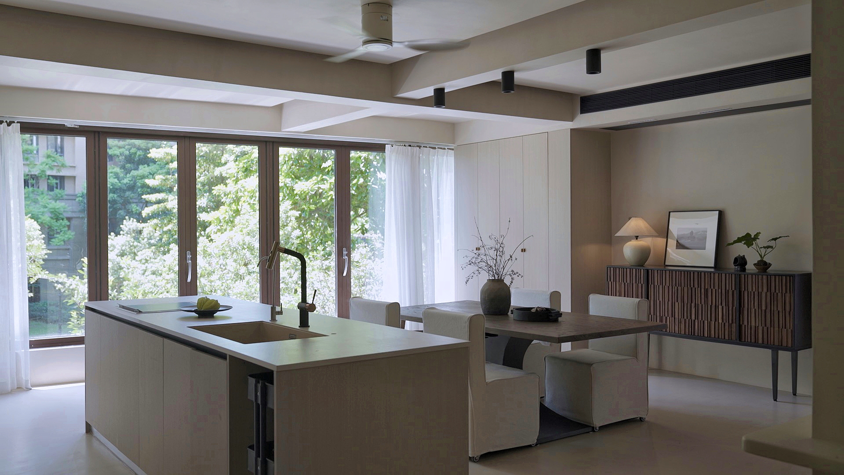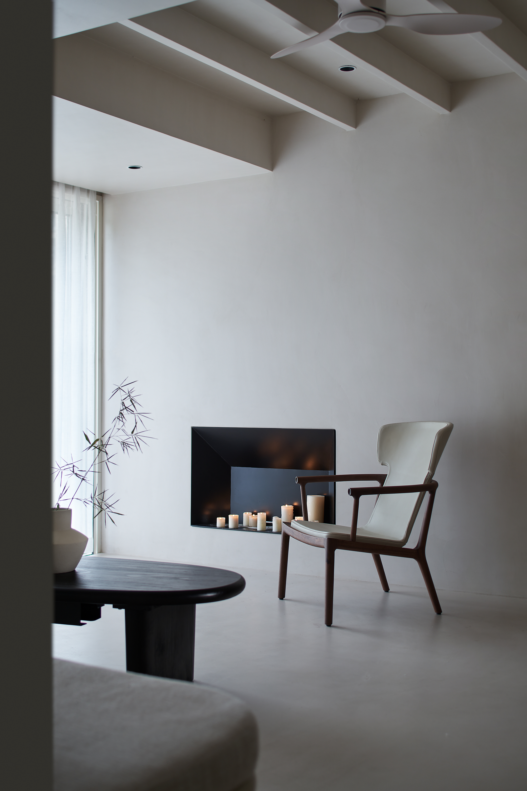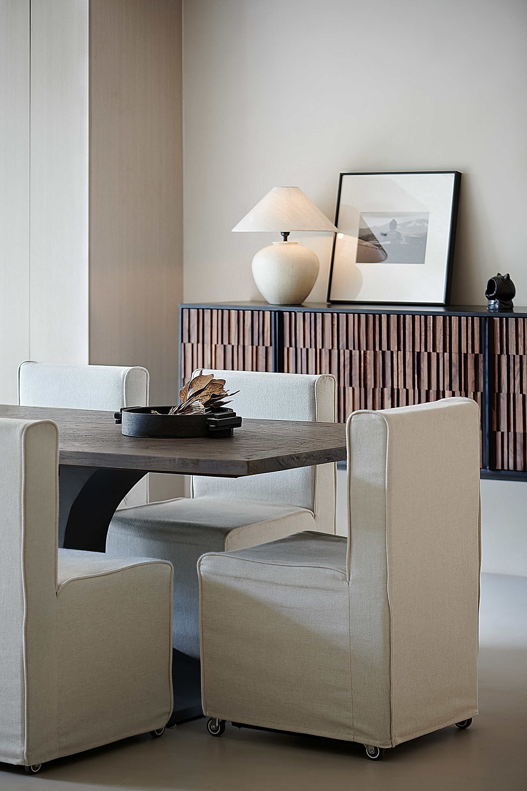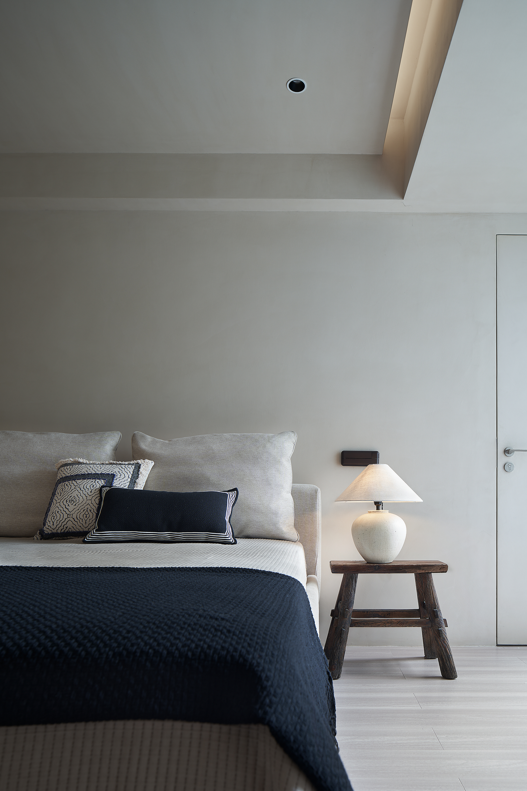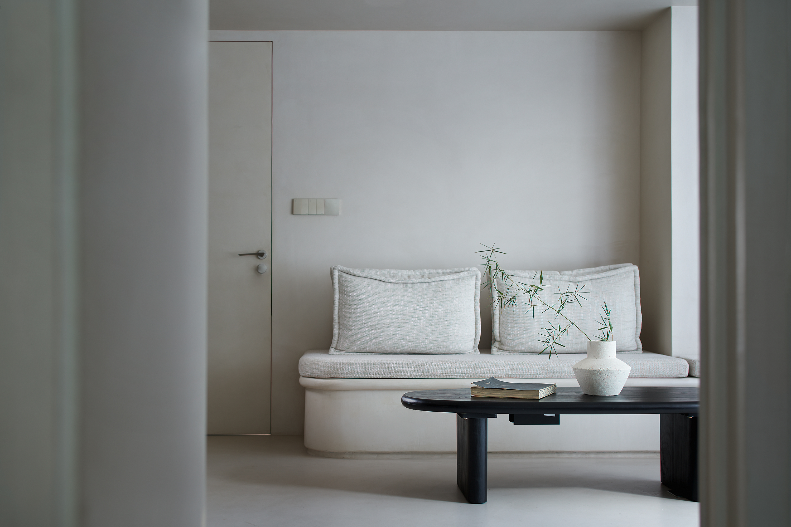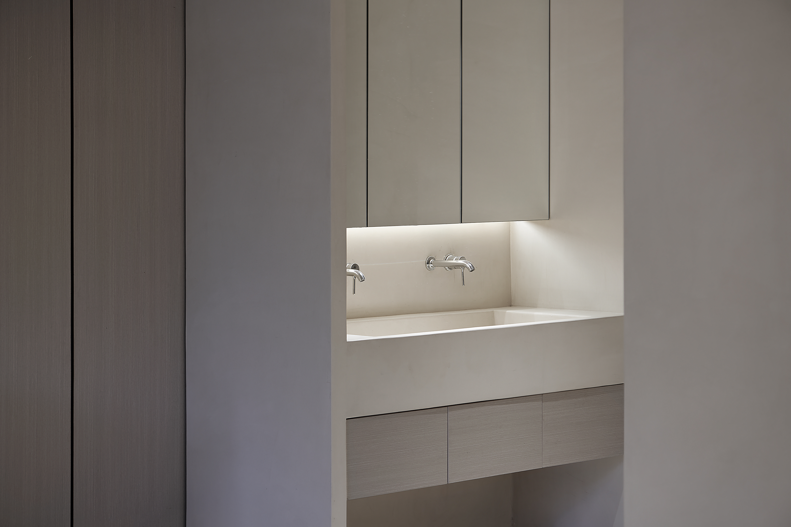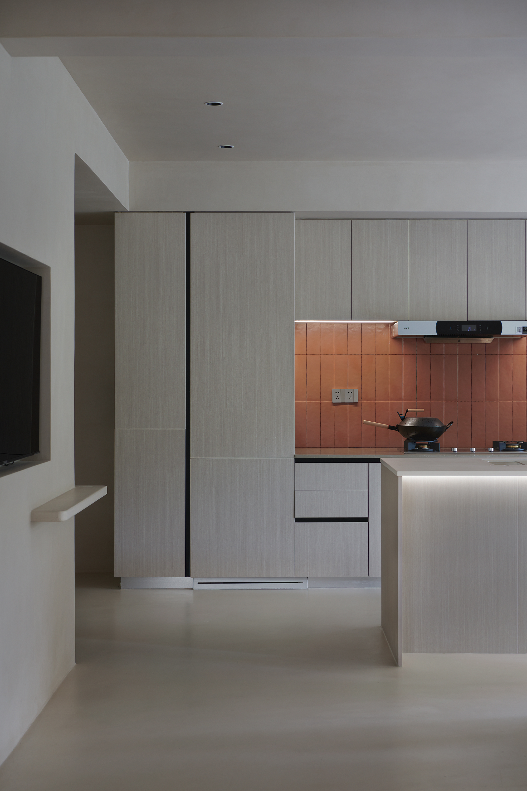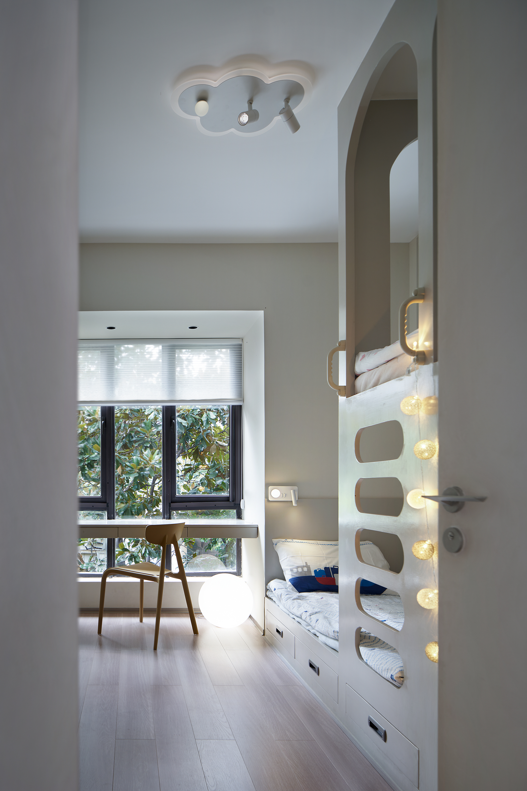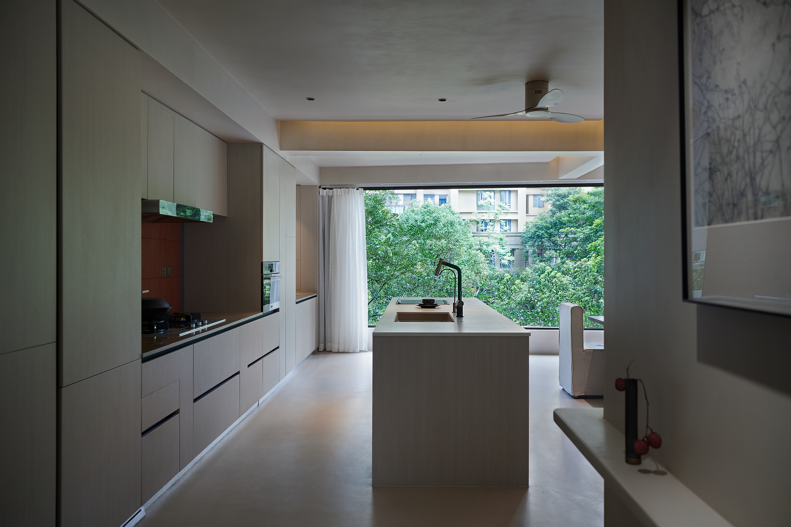LIU Residence 刘宅 | 福州
刘宅位于福州市秀峰山下的高层公寓。项目在二楼,南北视野均是小区绿植,西向相邻一个近50米长的超大露台,业主家祖孙三代茹素、喜种菜、购入此屋承托全家人的田园梦想。房屋使用面积约140平米,是为祖孙三代人打造舒适宜居的居所。
因房屋相邻露台在这家人生活中的重要性,考虑到去露台料理菜园的动线和可能产生的生活场景,加上南北两侧窗景的关系,因此将设计的重心由室内向室外延展,将南北两侧的窗景作为设计的重点,同时通过微水泥及同色木饰面的运用,化零为整,在室内营造与自然相融的气域。
Liu residence is a high-rise apartment located at the foot of Xiufeng mountain in Fuzhou. The project is on the second floor, with green plants in the community from the north to the south, and a large terrace nearly 50 meters long adjacent to the West. The grandparents and grandchildren of the owner are vegetarian for three generations, like to grow vegetables, and buy this house to support the pastoral dream of the whole family. The house covers an area of about 140 square meters and is a comfortable and livable residence for three generations of grandparents and grandchildren.
Due to the importance of the adjacent terrace of the house in the family's life, taking into account the moving line and possible life scenes of going to the terrace to cook the vegetable garden, as well as the relationship between the windows on the north and south sides, the focus of the design is extended from indoor to outdoor, the windows on the north and south sides are taken as the focus of the design, and the parts are integrated through the application of micro cement and wood veneers of the same color, Create an air zone that is integrated with nature indoors.
报错 笔记

