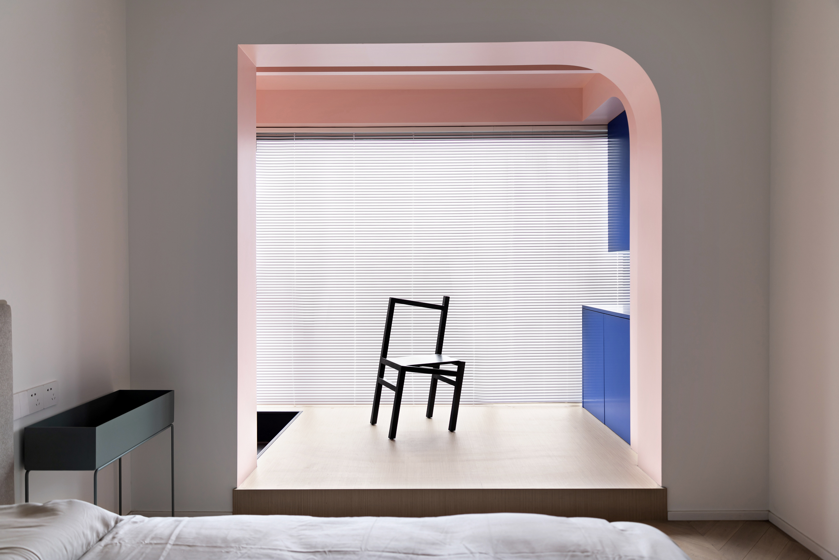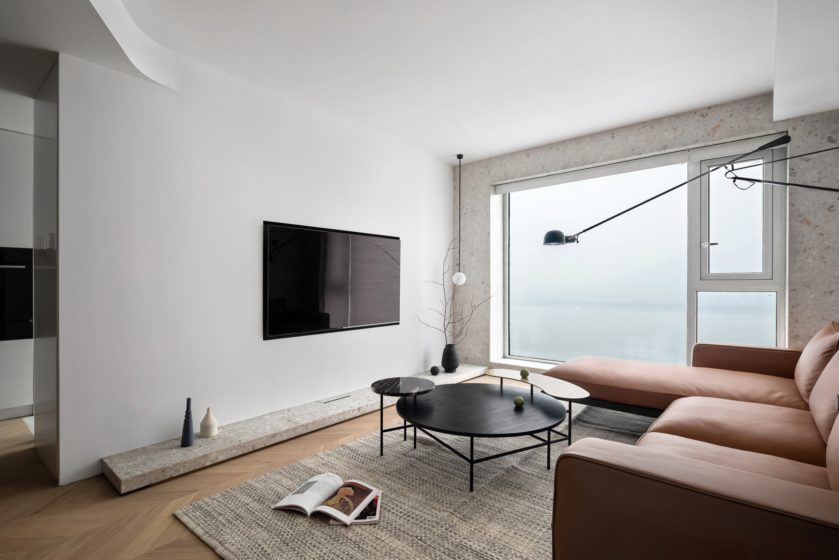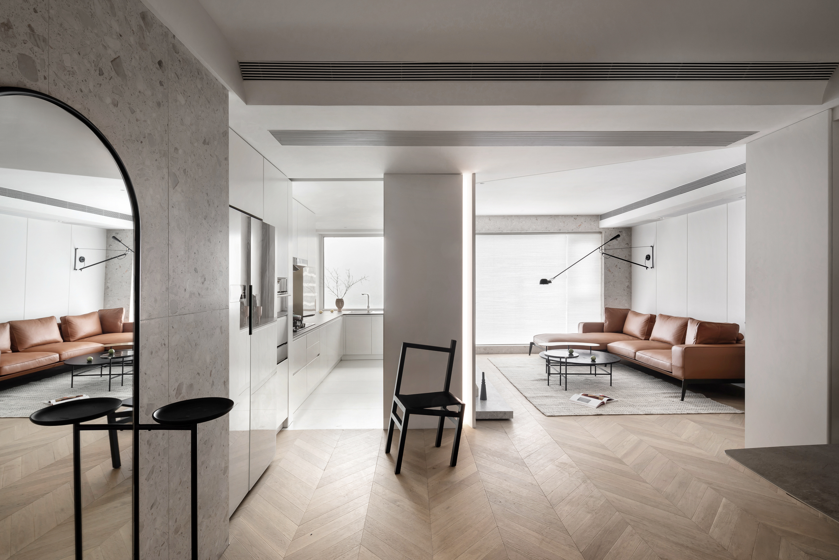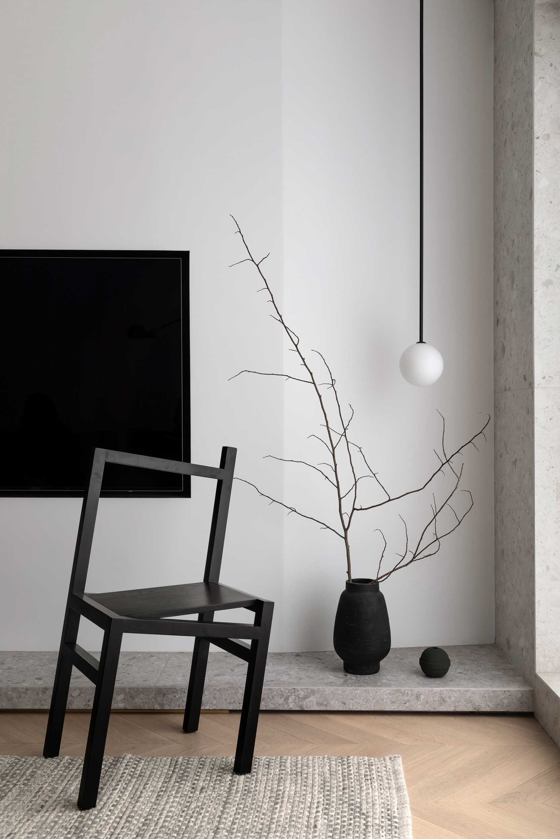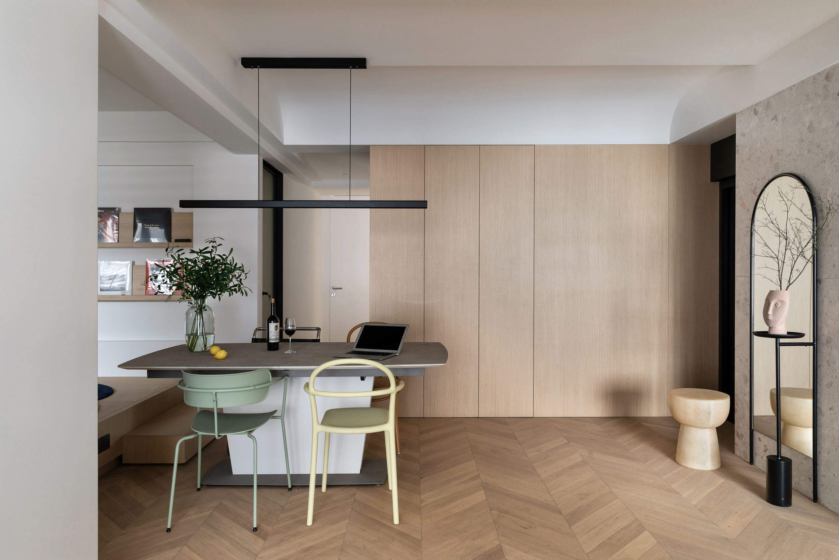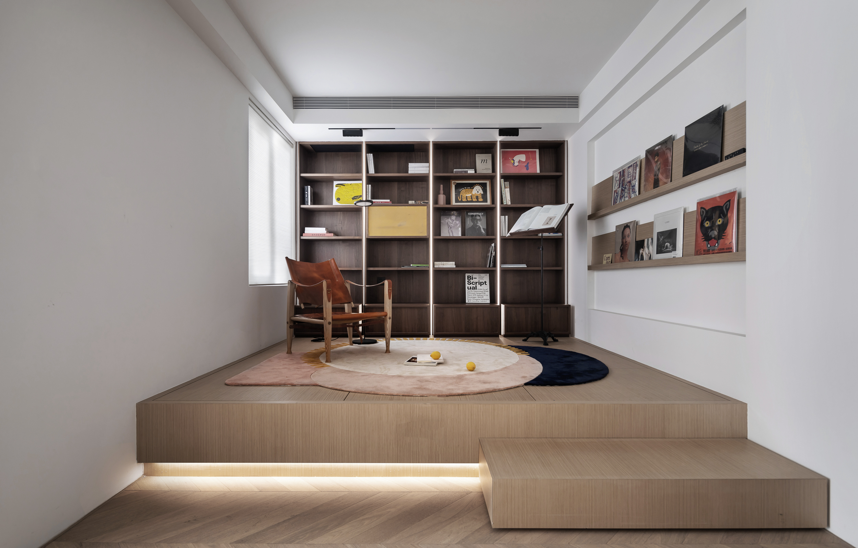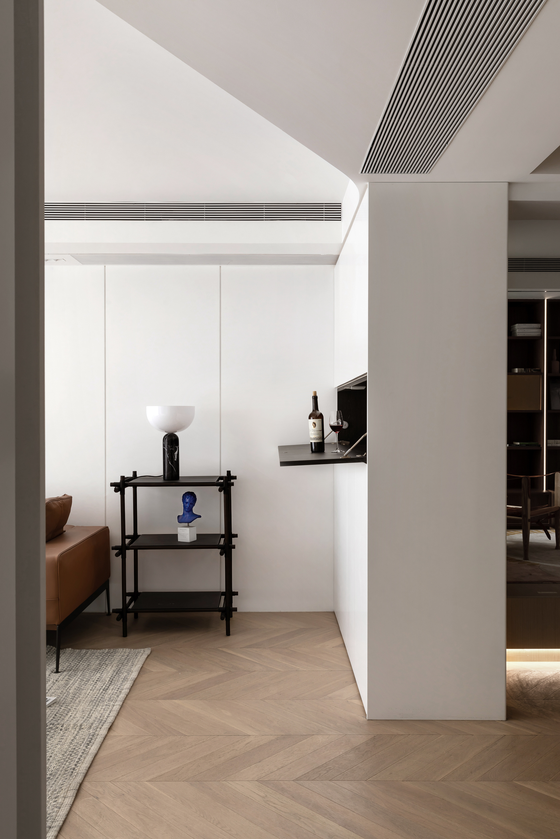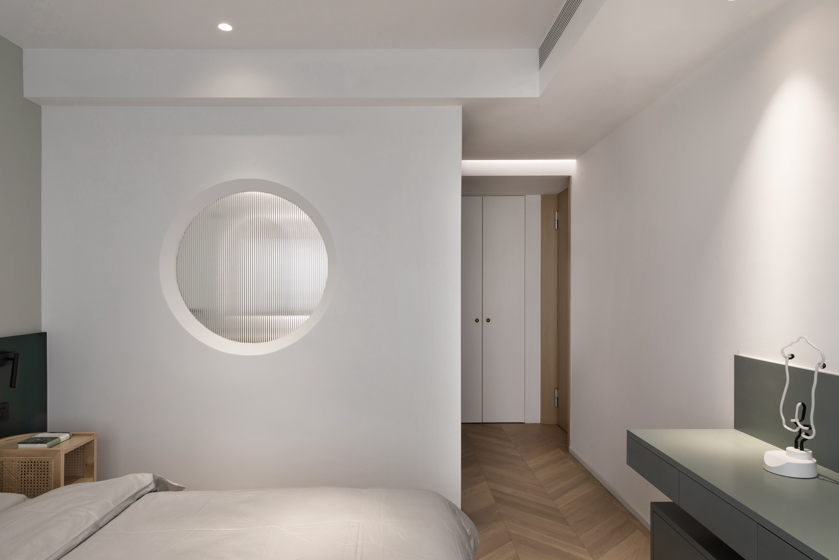140㎡ river view room 140㎡江景房
背景:
设计是自然与人为空间的结合,开一扇落地窗为布,以钱塘江为底色,设计师以物作画,最终作品呈现。本项目位于风景如画的钱塘江旁,业主是一家三口入住,所以业主要求:极简,现代,创新。
设计理念:
设计师将自然的光延伸至屋内,从质感和色调、材质上而言,传达出一种自然和谐的感觉。
主要特色:
1、客厅:
没有传统形式的电视柜,地台增加空间层次感,地台贴仿水磨石地砖并留2公分*1公分的凹槽,电视机接线做了隐形地插,简洁明了,增强收纳。吊顶采用弧面设计,水磨石地砖上墙,厨房安装隐藏折叠门,转角处加上合理光源。通过空调厂家专业定制的这款加长隐形风口,配上无边框定制射灯,加强整体统一性。
隐藏折叠式小吧台设计,增强人与空间的关系,为客户提供一个休闲的生活方式。电视背景墙设计成一个内嵌式的,电视不使用时,移进去可与墙面保持一个平面,整体性更高。
2、餐厅:
开放式客餐厅,选择了可伸缩式餐桌,平时朋友来家里再也不用担心坐不下的尴尬局面。餐厅空调风口当时找了很多商家定制打样,最后历经千辛万苦做好的弧度出风口。
卧室:
因为空间长度,放了大床后放成品柜的话,空间太拥挤了,现场制作的床尾柜,下半部分还做了悬空处理,这样既能美观实用也能节省空间。因为业主超级喜欢阅读,所以右侧专门安装的是床头阅读灯,另一侧床头灯则增加趣味性。
与主卫的隔墙处设计圆形长虹窗户,打破单调性,增加空间神秘感。
3、卫生间:
入墙嵌入式龙头不仅好看还节省空间,台盆底部留有45公分高度,让整个空间不那么压抑。灯光增加氛围和层次感,底下的灯带是变压过的12V。卫生间地面铺的是大砖,大家以后也用大砖的时候记得做好坡度,下方是长条地漏。
4、书房:
书房门口预留了窗帘轨道,后期如有需要可以作为临时房间,省很多事。因为业主喜好,我们特地做了可以放杂志期刊的隔板。书柜顶部前段安装了磁吸道,增加了可滑动灯源,并且可以180°旋转的磁吸灯。进户视线所及处的开放式书房让家更有书卷气息,阅读本身就是一件能够让人沉醉愉悦的事。
5、阳台:
设计师选用蓝色与粉色搭配,形成柔和的色彩撞击,弧形墙面设计增加艺术感。阳台左侧预留种植室内观赏植物。
background:
The design is a combination of nature and man-made space. A floor-to-ceiling window is opened as the cloth, and the Qiantang River is the background color. The designer paints with objects, and the final work is presented. This project is located by the picturesque Qiantang River. The owner is a family of three, so the owner requirements: minimalism, modernity, and innovation.
design concept:
The designer extends the natural light into the house, conveying a natural and harmonious feeling in terms of texture, tone and material.
main features:
1. Living room:
There is no traditional form of TV cabinet, the floor increases the sense of space, the floor is pasted with imitation terrazzo floor tiles and a 2 cm * 1 cm groove is left, and the TV wiring is invisible, which is concise and clear, and enhances storage. The suspended ceiling adopts a curved design, terrazzo floor tiles are on the wall, the kitchen is installed with hidden folding doors, and a reasonable light source is added to the corners. This extended invisible tuyere is professionally customized by the air conditioner manufacturer, and it is equipped with a borderless custom spotlight to strengthen the overall unity.
The hidden folding bar design enhances the relationship between people and space and provides customers with a casual lifestyle. The TV background wall is designed as a built-in type. When the TV is not in use, it can be moved in to maintain a flat surface with the wall for higher integrity.
2. Restaurant:
In the open-style guest dining room, I chose a retractable dining table, so my friends no longer have to worry about the embarrassing situation of not being able to sit down. At that time, the restaurant’s air-conditioning vents were customized and proofed by many merchants, and finally the curved vents were made after all the hard work.
bedroom:
Because of the length of the space, if the finished cabinet is placed after the big bed, the space is too crowded. The bottom part of the bed end cabinet made on site is also suspended, which can be beautiful and practical, and save space. Because the owner likes reading so much, the bedside reading lamp is installed on the right side, and the other side bedside lamp is more interesting.
A circular Changhong window is designed at the partition wall with the main bathroom to break the monotony and increase the mystery of the space.
3. Toilet:
The built-in faucet not only looks good but also saves space. The bottom of the basin has a height of 45 cm, which makes the whole space less depressing. The light increases the atmosphere and sense of hierarchy, and the light strip underneath is a 12V transformed voltage. The floor of the bathroom is covered with large bricks. When you use large bricks in the future, remember to make a slope. The bottom is a long floor drain.
4. Study room:
A curtain track is reserved at the entrance of the study, which can be used as a temporary room if necessary later, saving a lot of work. Because of the proprietor's preference, we specially made a partition for magazines and periodicals. A magnetic suction channel is installed in the front section of the top of the bookcase, and a slidable light source is added, and a magnetic suction light that can rotate 180°. The open study room within the sight of the entrance makes the home more of a book. Reading itself is a thing that can make people intoxicated and happy.
5. Balcony:
The designer chooses blue and pink to match to form a soft color collision, and the curved wall design adds a sense of art. The left side of the balcony is reserved for indoor ornamental plants.

