Rongjiang Centre for intangible heritage Arts(RCIA) 榕江非遗艺术中心 RCIA
榕江非遗艺术中心前身是靠山的一个住宅区配套用房,主要建筑元素为当地古建筑中最常用的杉木和民房的灰色粗砖,融合了榕江民族中三个重要颜色,蓝染蓝、亮布黑、和点缀服饰中的亮粉色。利用当地过去与现代中最常用的元素和颜色重新组合出榕江新的符号。整个建筑外立面用现代设计语言呈现了古老的木结构框架,同时使用当地粗糙的灰砖堆砌了一个看似分裂有非常融合的蓝色结构。蓝色空间延伸至室内,将展览中心、多媒体空间和咖啡区分离,使得动静分离。
空间内家具、灯饰都通过外立面结构作为主要设计元素,将外立面的设计延时至室内空间,重新设计了坐凳、椅子、吧凳和单人沙发。黑色和粉色灵感均来源于少数民族传统服饰。
作为更新项目,通过的变化和排列为空间增加了更多的可能性。建筑屋顶上6个灵动立方体延续于外立面统一设计符号。通过不同的组合和摆放能够满足当地晒布、展览、走秀、市集、拍照打卡等一系列功能。
The Rongjiang Centre for Intangible Heritage Arts (RCIA), formerly a residential complex adjacent to the mountains in Rongjiang County, has been transformed into a multifunctional cultural center. This space hosts periodic exhibitions dedicated to Rongjiang's intangible heritage art.
Located in the heart of the ethnic Dong and Miao communities in China, Rongjiang is known for its distinctive architectural styles and symbolic clothing. The commissioning party envisioned the center as a modern architectural landmark for Rongjiang while simultaneously becoming an art hub for the intangible cultural heritage of the Dong and Miao ethnic groups in the southeastern part of Guizhou Province. The center encompasses diverse functions, including exhibitions, teaching, handicrafts, sales, multimedia interaction, and coffee and tea services.
The primary architectural elements draw from the most commonly used materials in local historic buildings—Chinese fir wood and the coarse gray bricks typical of contemporary dwellings. Additionally, three essential colors from the Rongjiang ethnic groups—indigo blue from blue dyeing, deep black from bright cloth, and vibrant pink from embellished clothing—are incorporated. By recombining elements and colors that are commonly used both historically and in the present, a new symbol of Rongjiang emerges. The exterior facade of the building employs a modern design language to present the appearance of ancient wooden structures, combined with local rough gray bricks that form a seemingly fragmented yet harmonious blue structure. This blue theme extends to the interior, where it delineates different sections for the exhibition center, multimedia areas, and coffee corner, ensuring a separation of dynamic and tranquil spaces.
Furniture and lighting within the space are designed as extensions of the external facade's structural elements. Seating benches, chairs, bar stools, and single sofas have been reimagined using the design motifs of the external facade. The inspiration for the black bright cloth lighting fixtures derives from the local attire's material, and their form is influenced by the octagonal shape of the Dong ethnic drum towers. These design elements, combined with pink accents, illuminate the entire space with the colors of the Dong and Miao intangible cultural heritage. This infusion of contemporary expression rejuvenates ancient intangible heritage techniques.
As a revitalization project, the center fully embodies the conveyed messages of the architecture. Variations and arrangements have been introduced to the spaces to offer more possibilities. The six dynamic cubic structures on the rooftop continue the unified symbolic design of the external facade. Their varied combinations and placements cater to a range of activities, including cloth drying, exhibitions, runway shows, markets, and photo opportunities.

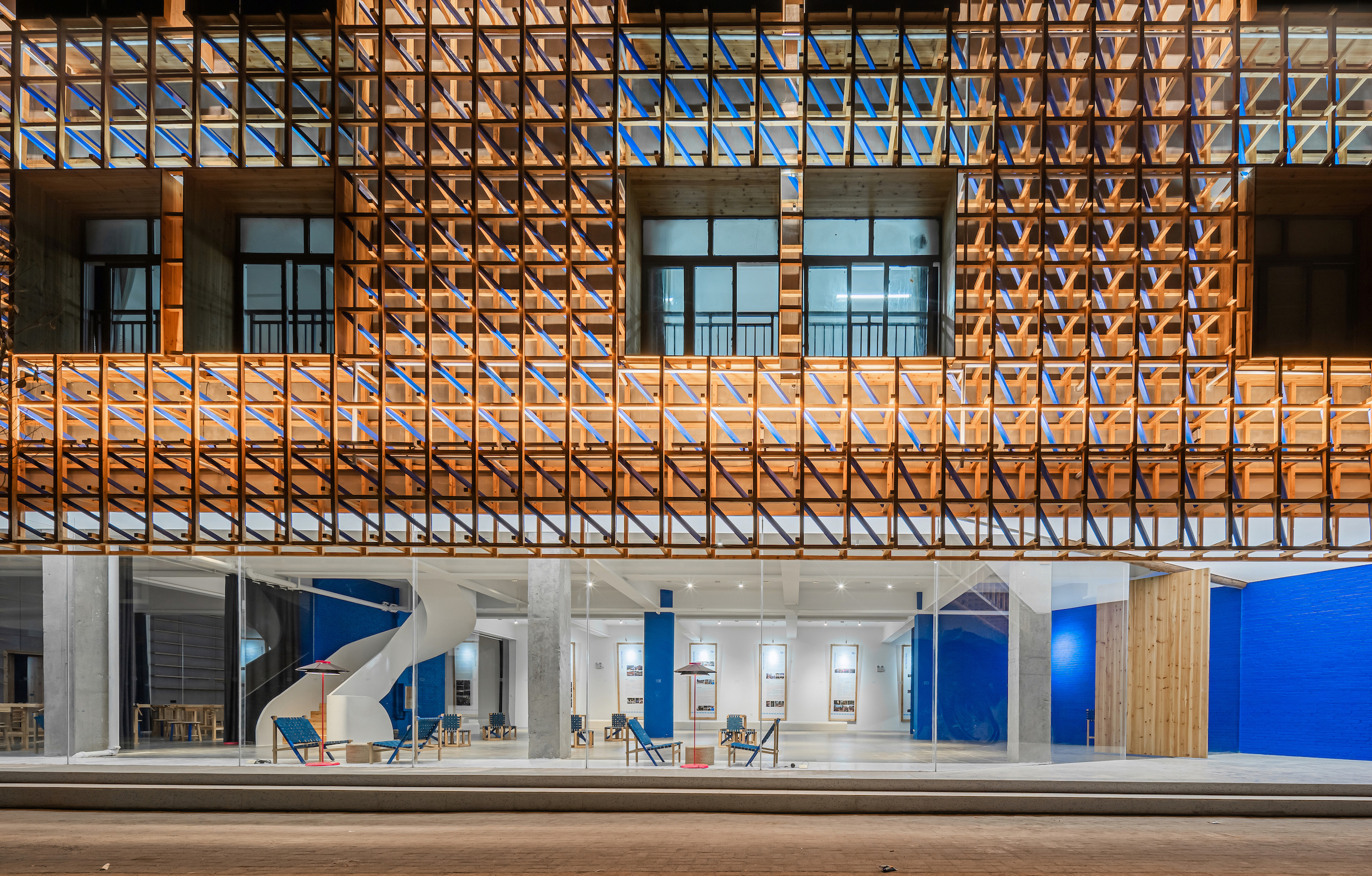

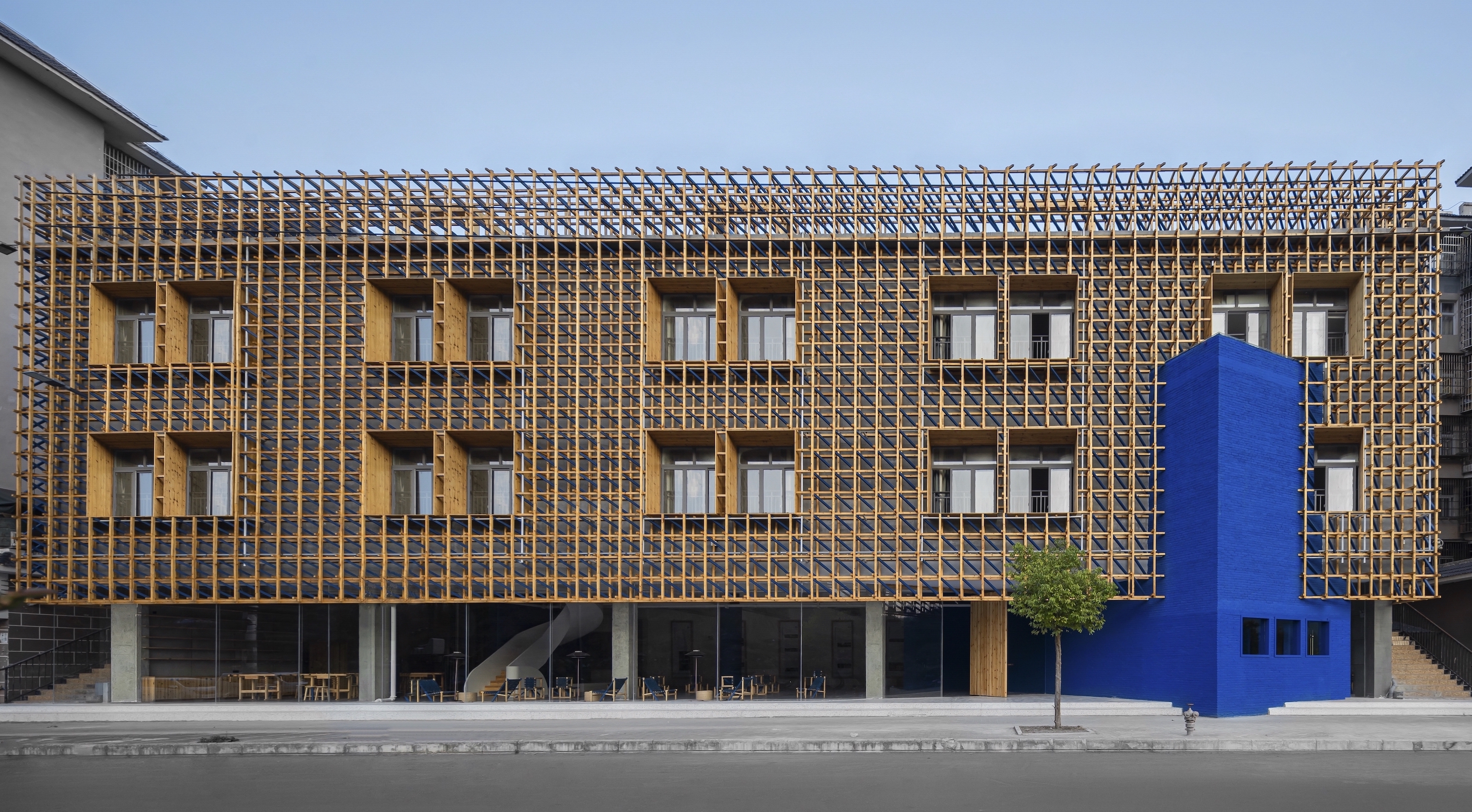 日视图
日视图 咖啡厅+原创家具/灯具
咖啡厅+原创家具/灯具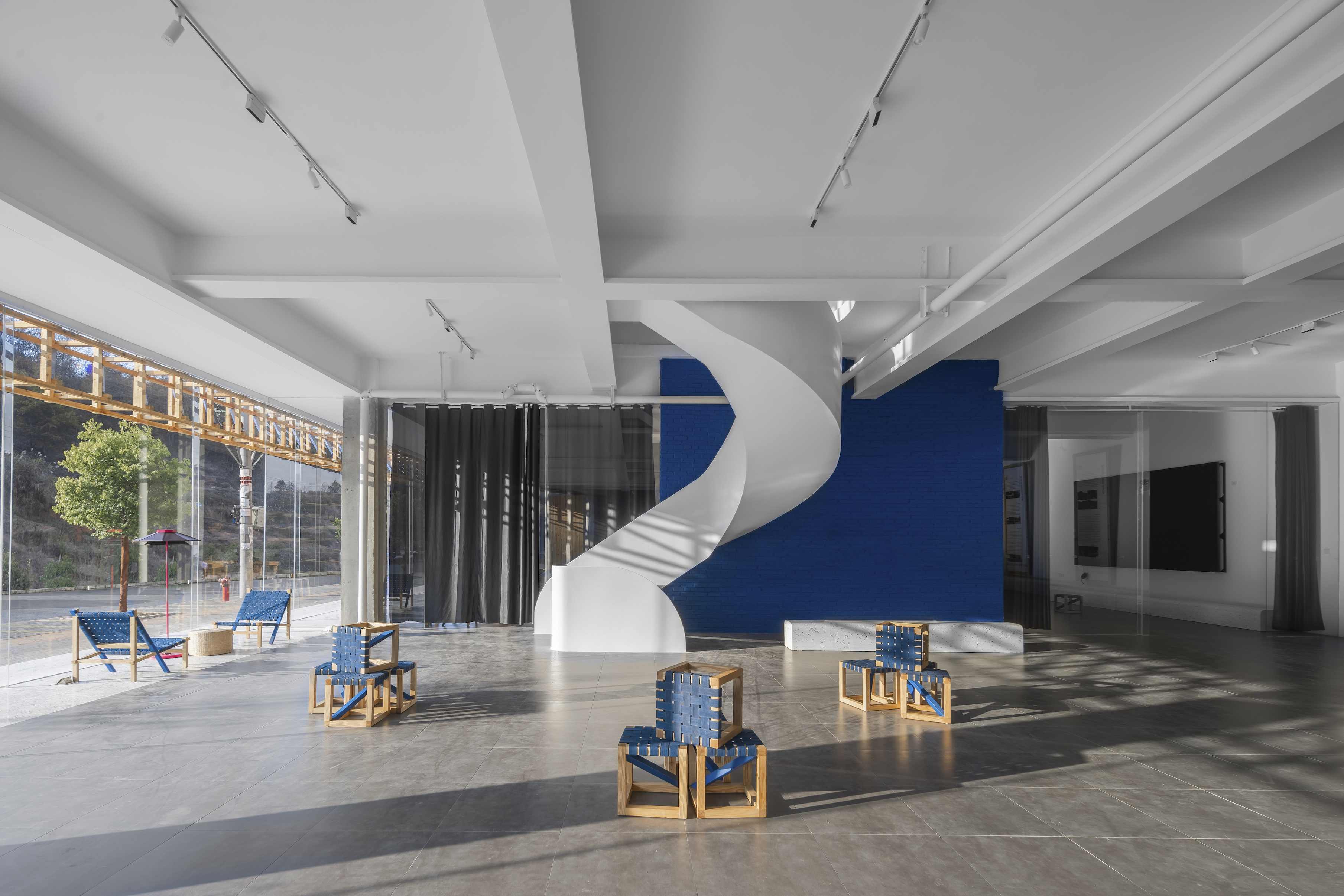 展厅及手作空间
展厅及手作空间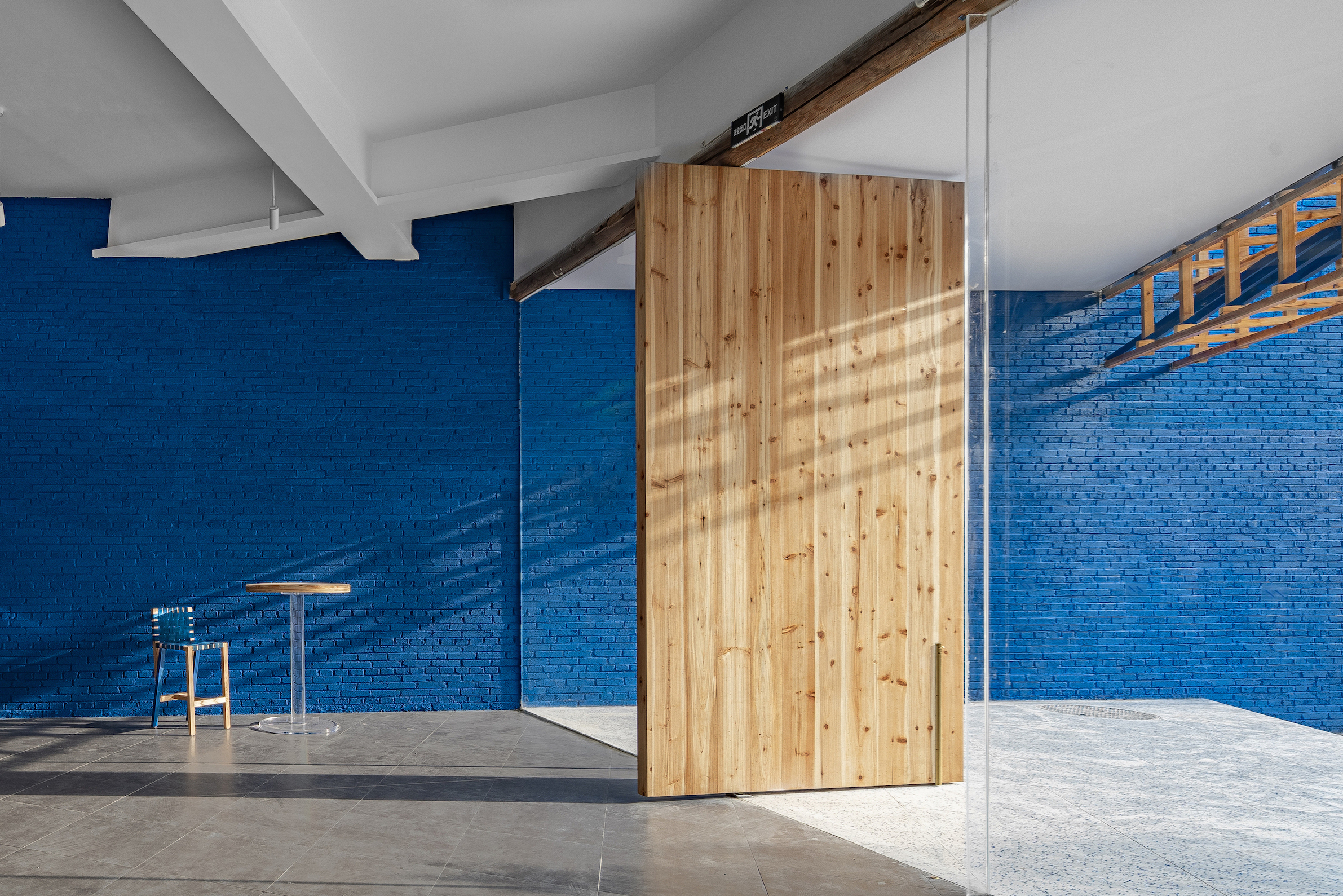 入口
入口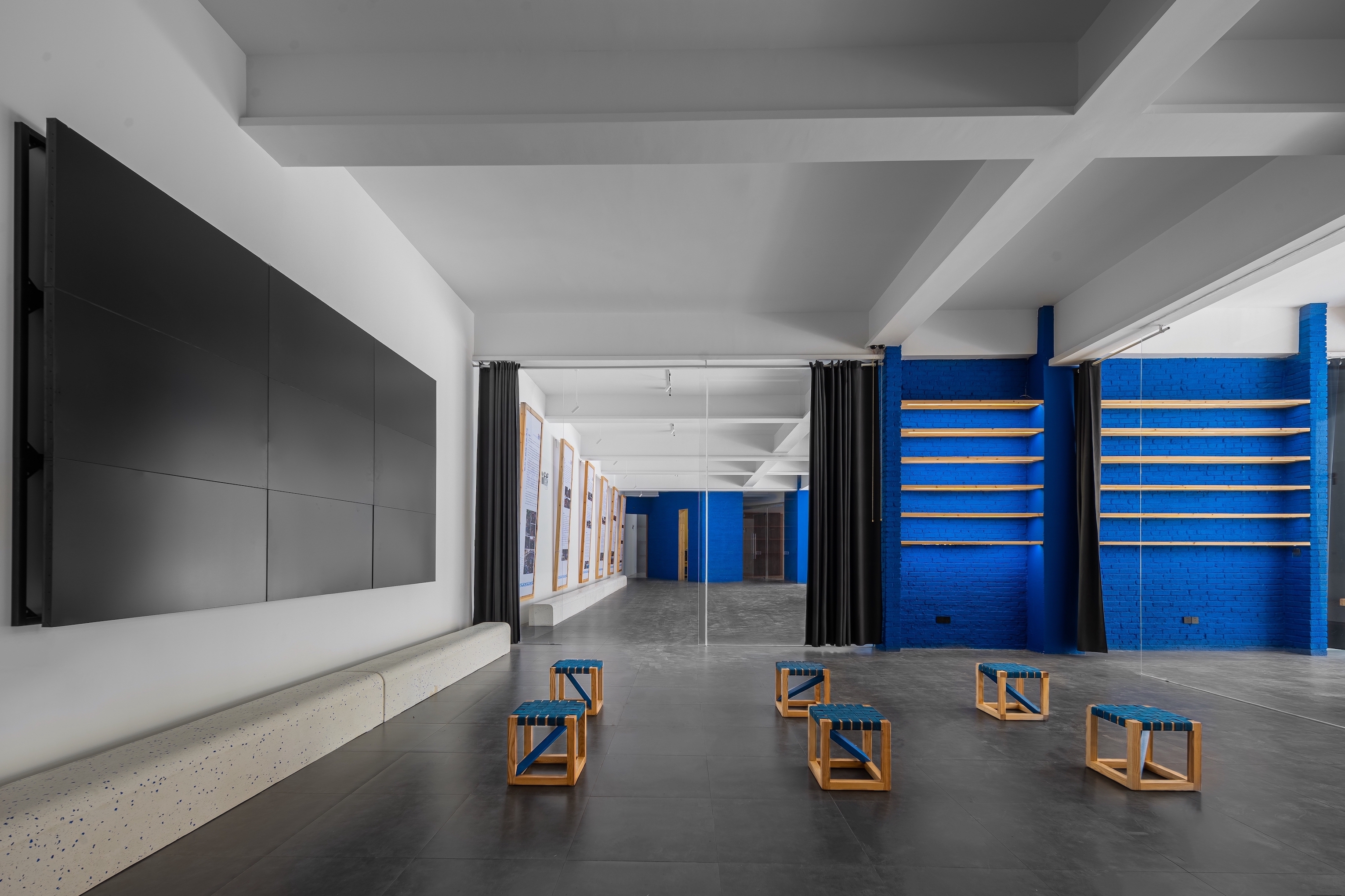 多功能厅
多功能厅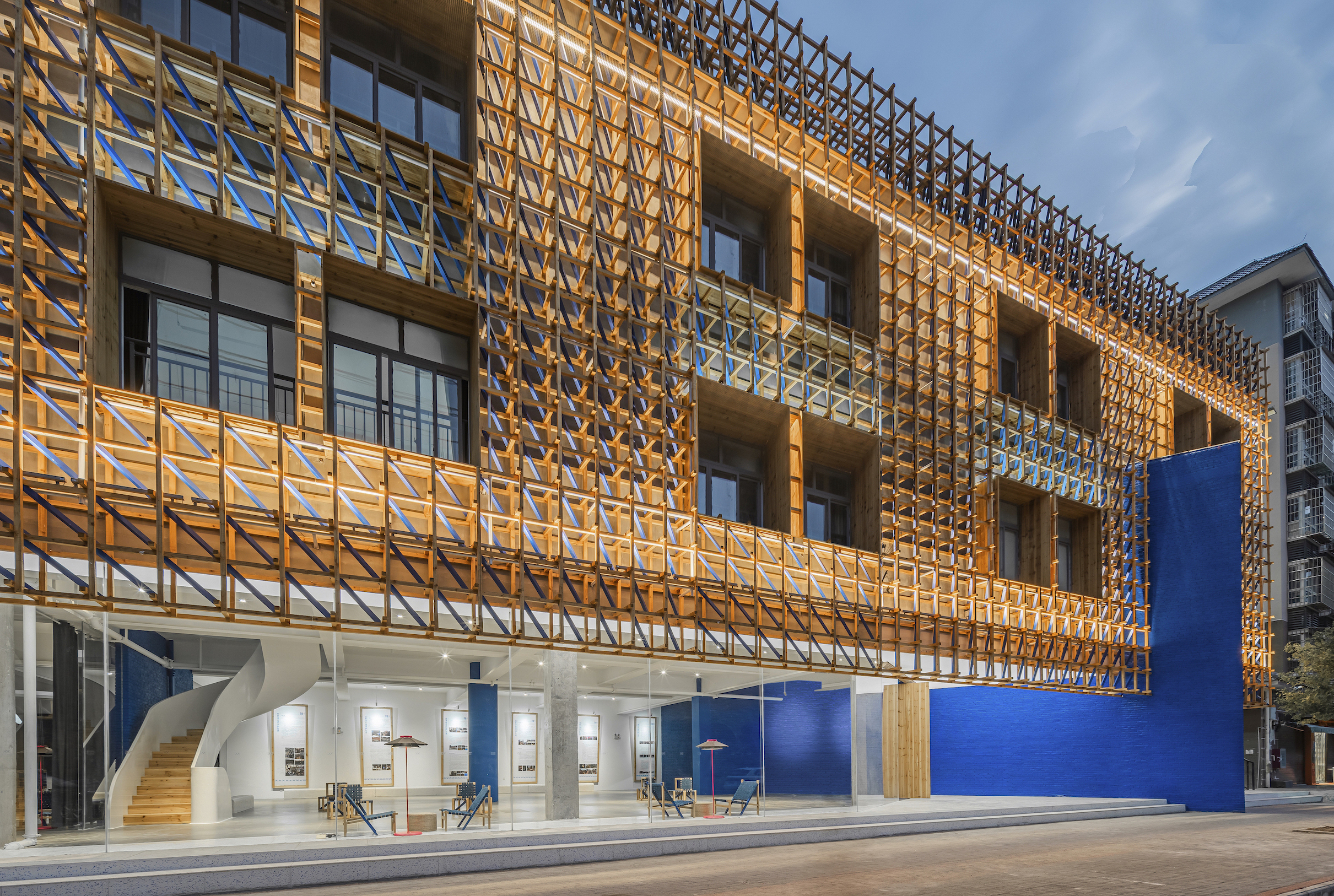 夜视角
夜视角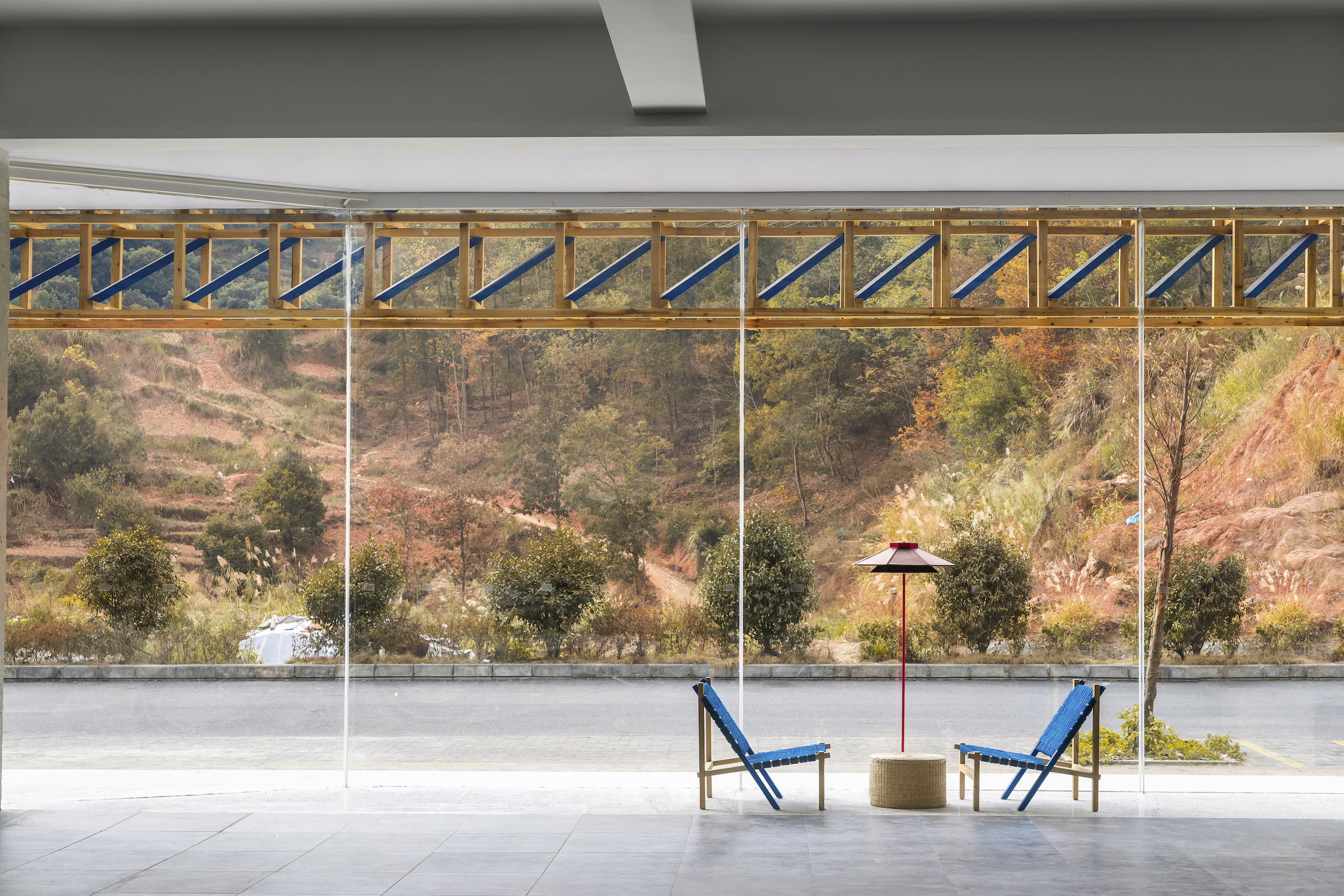 窗外风景
窗外风景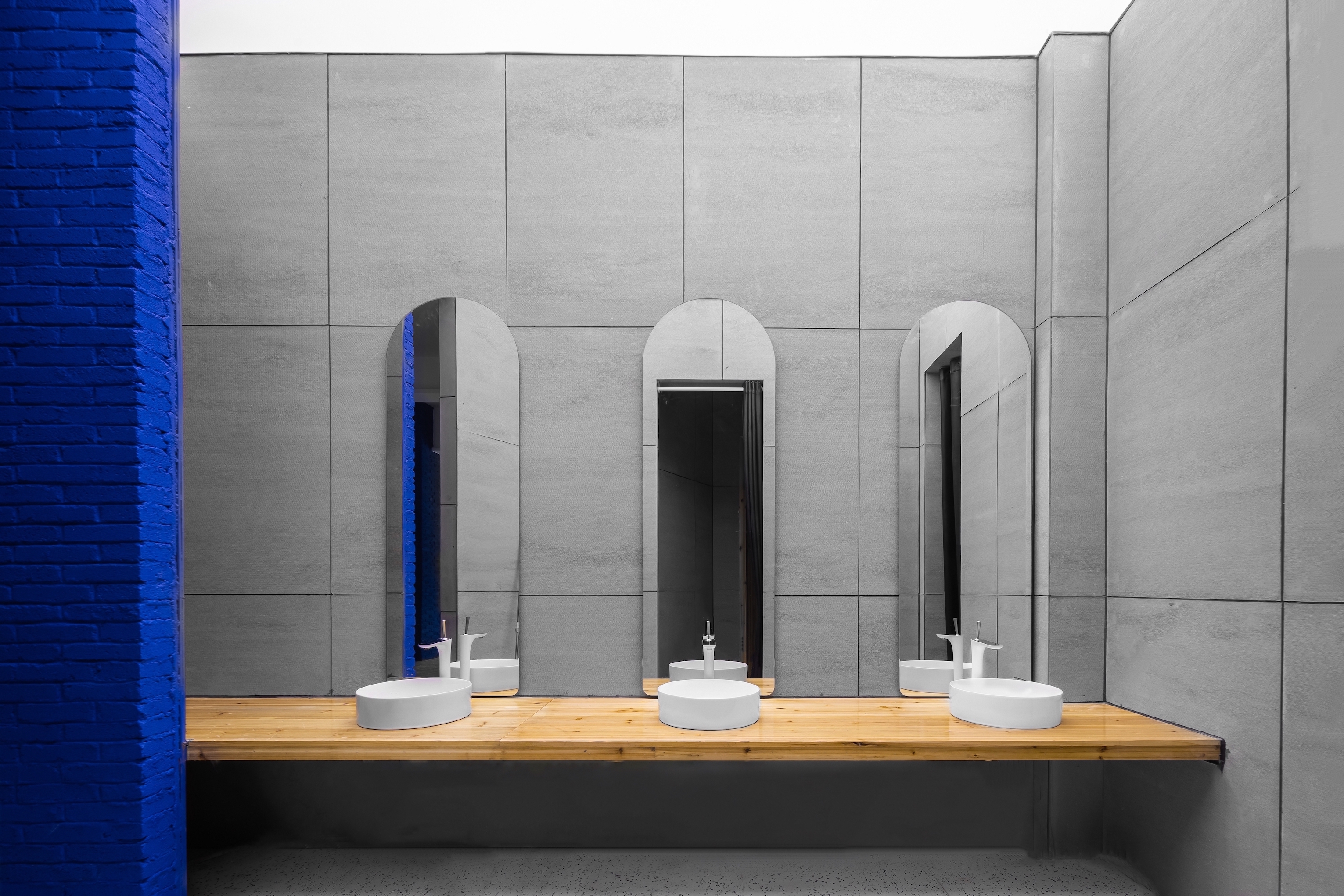 洗手台
洗手台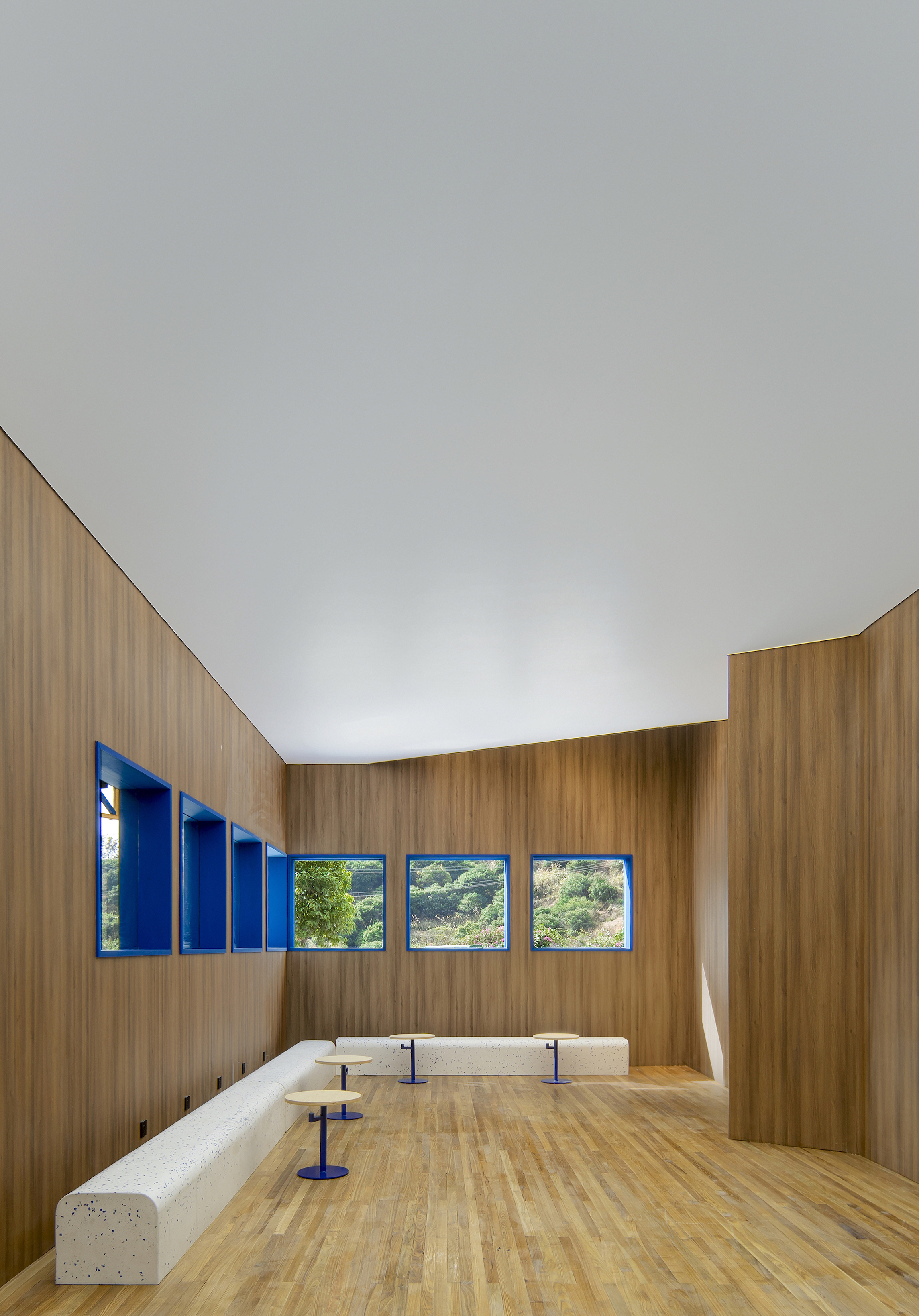 活动空间-小型展览
活动空间-小型展览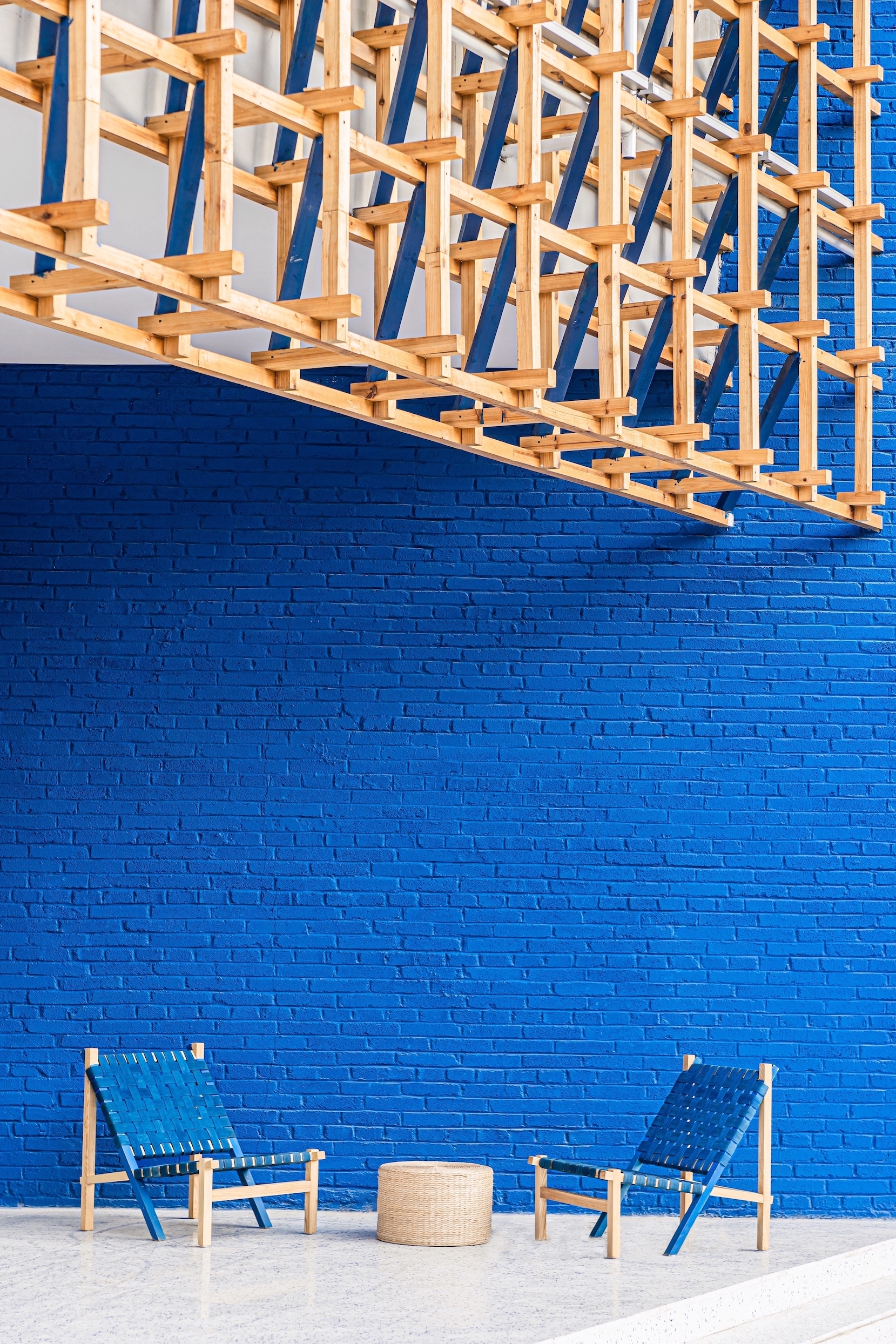 入口
入口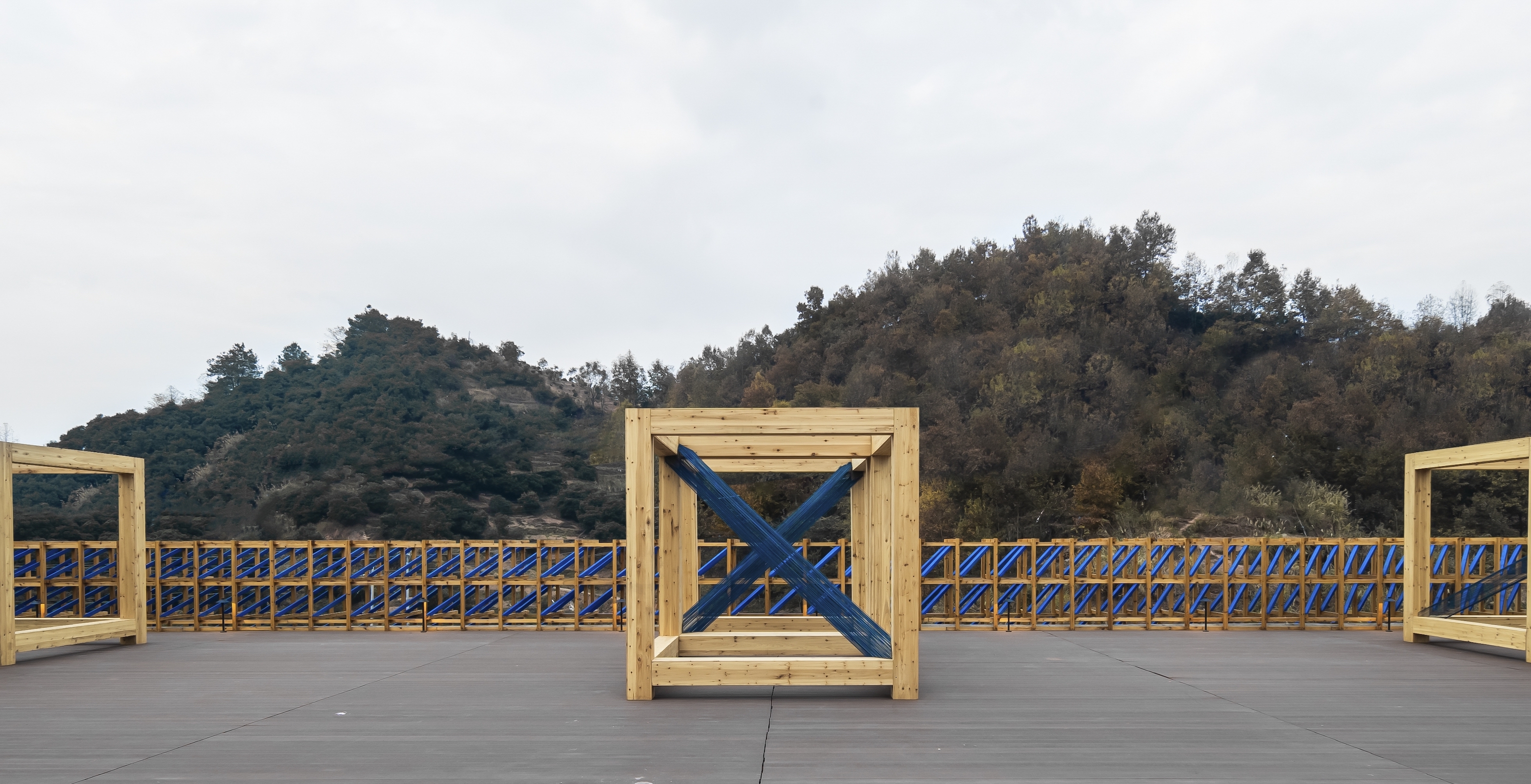 屋顶
屋顶