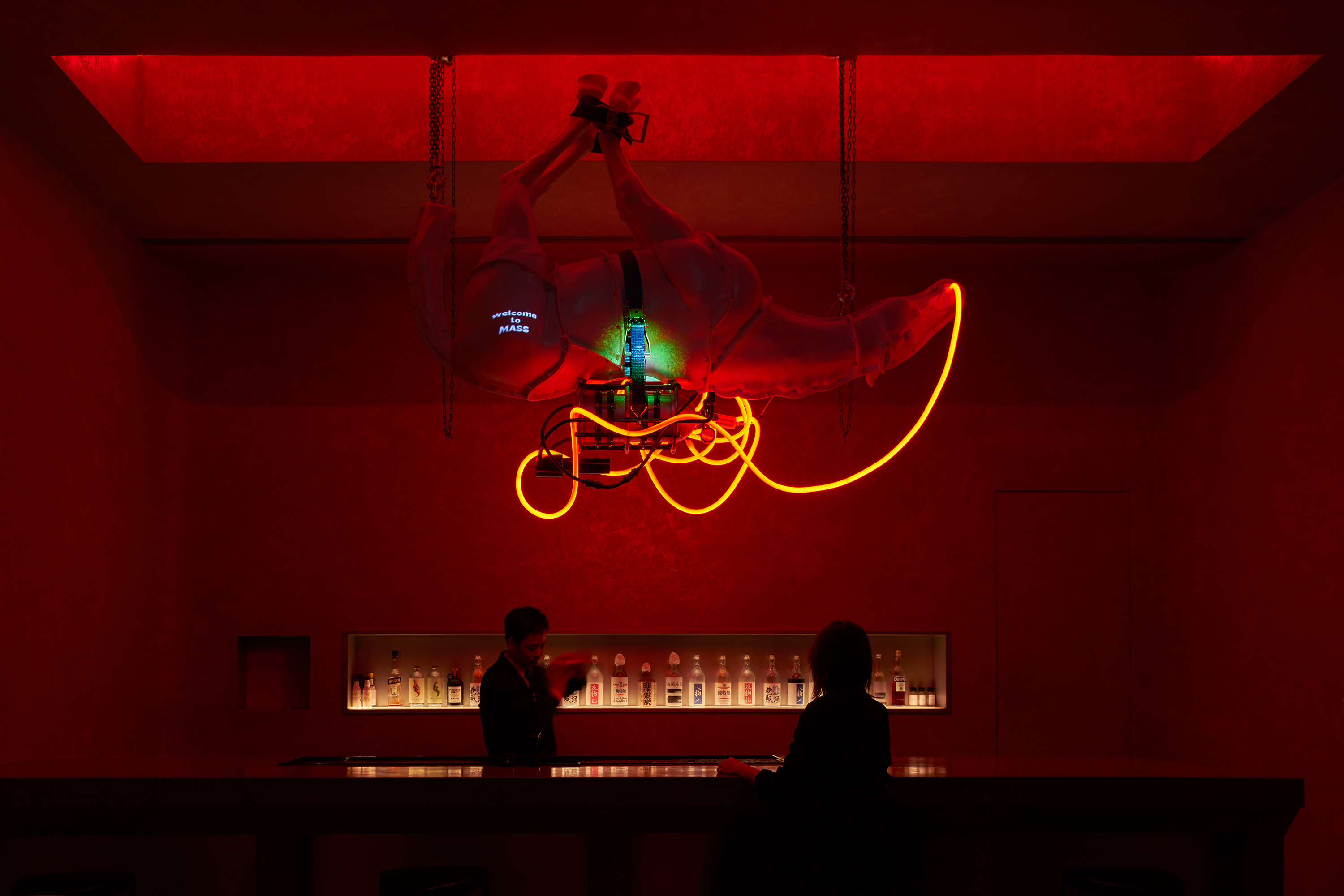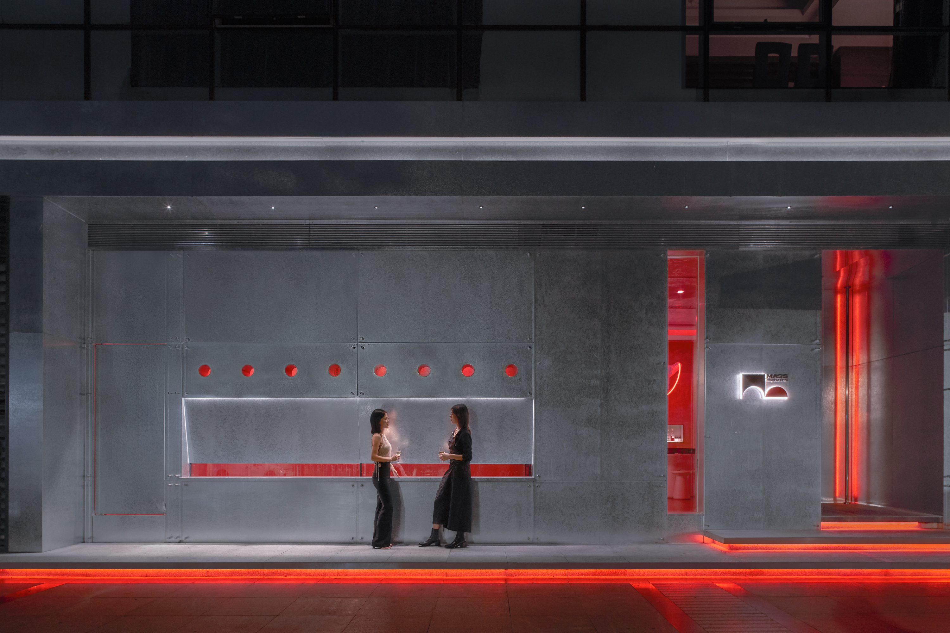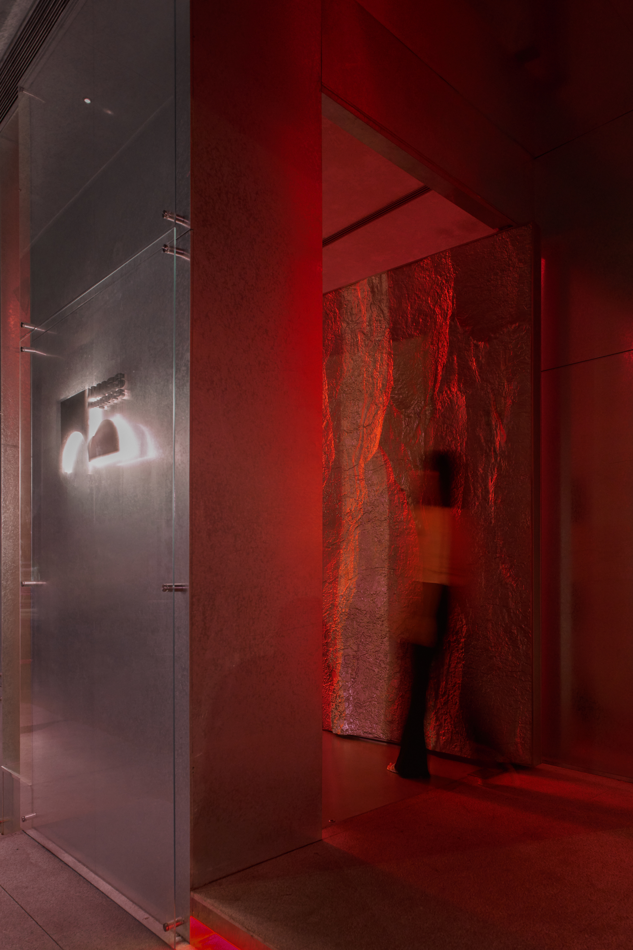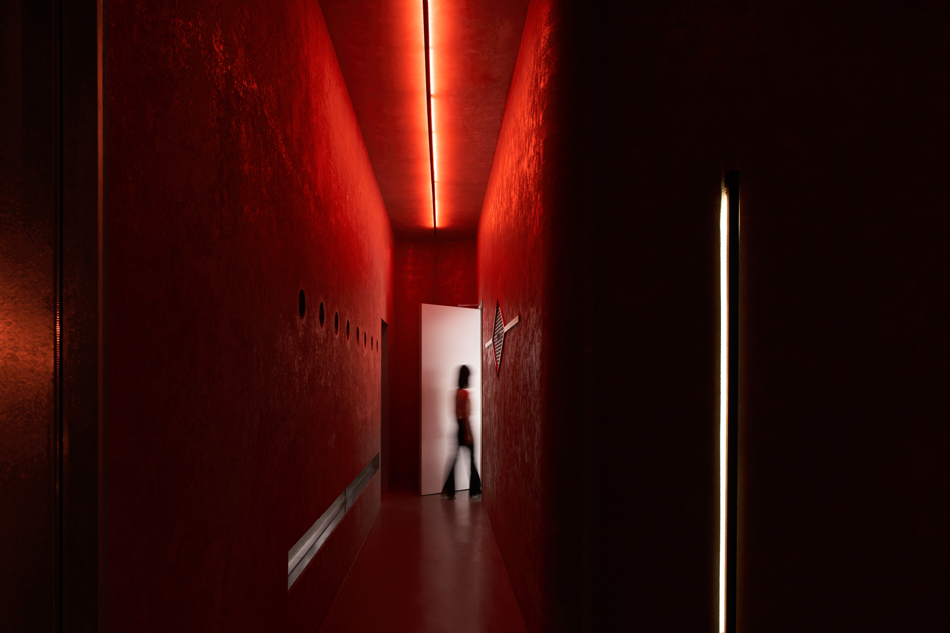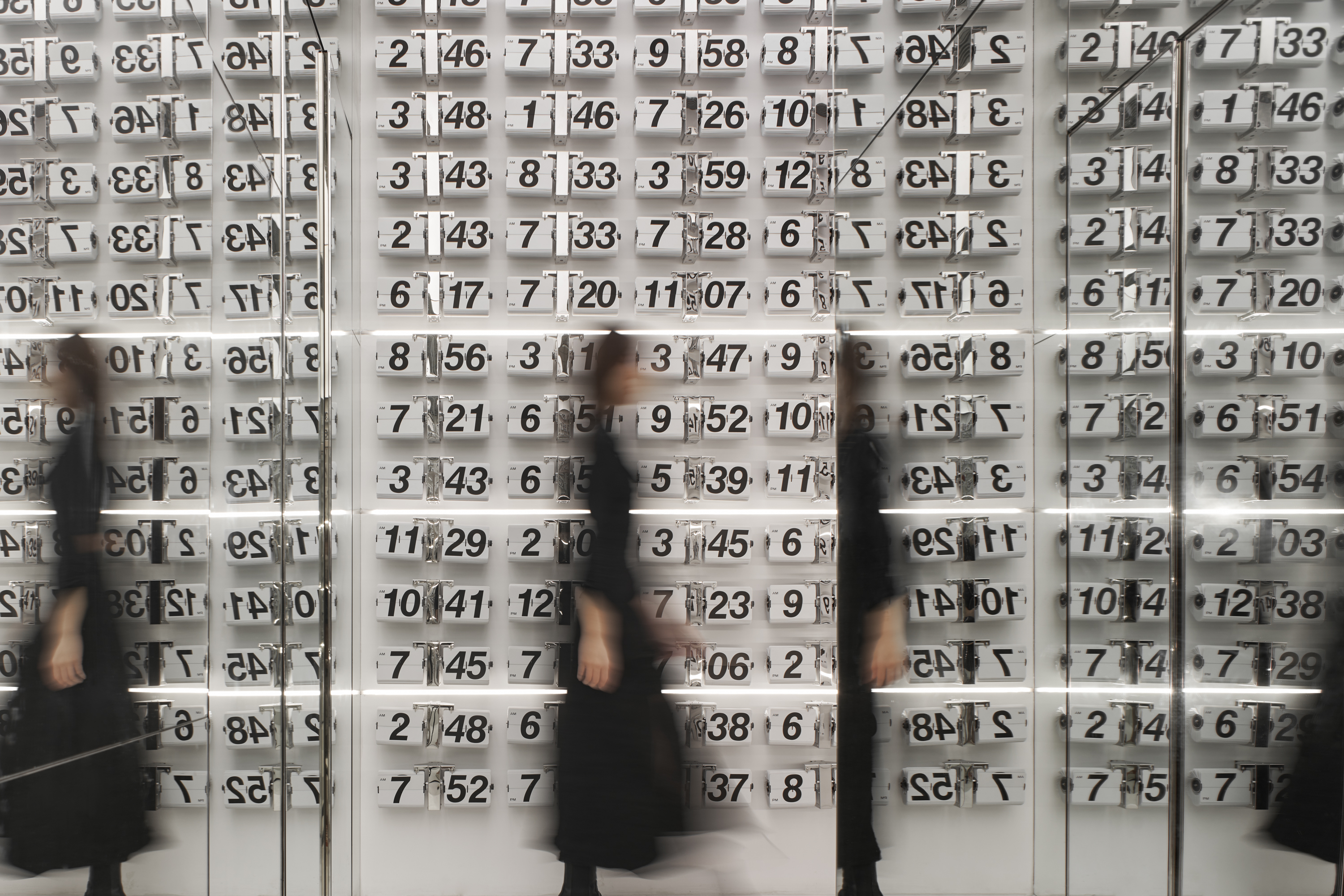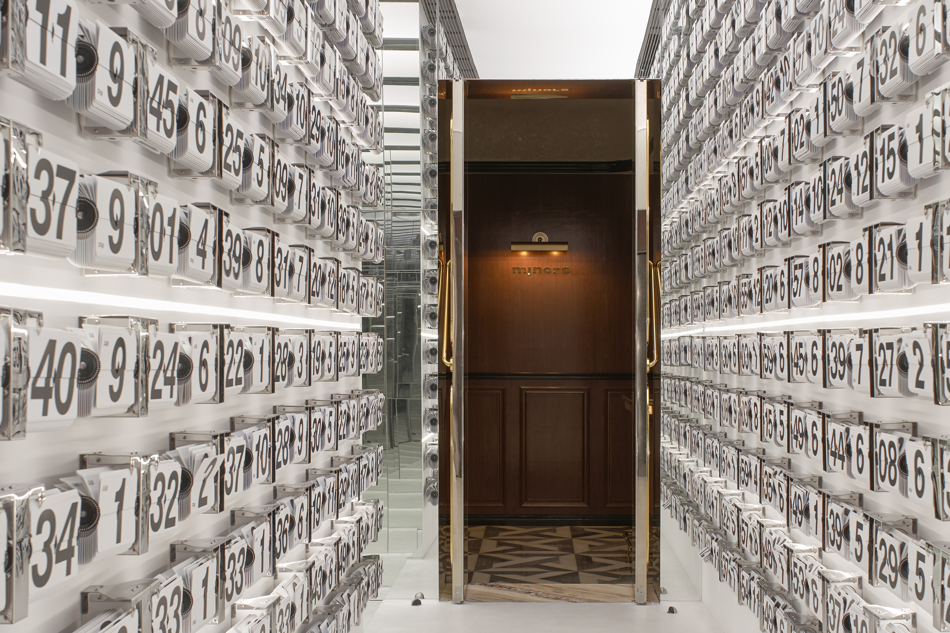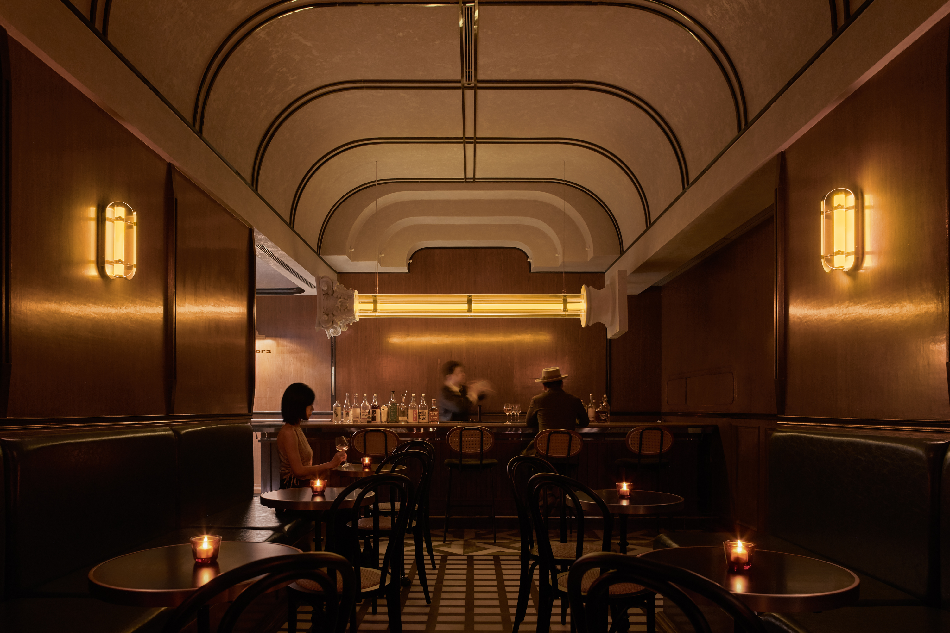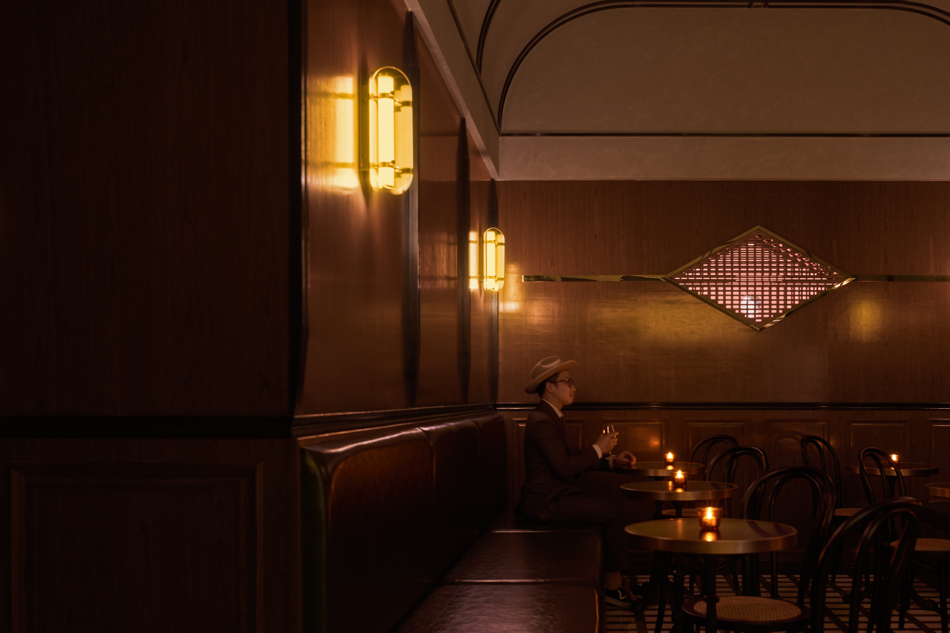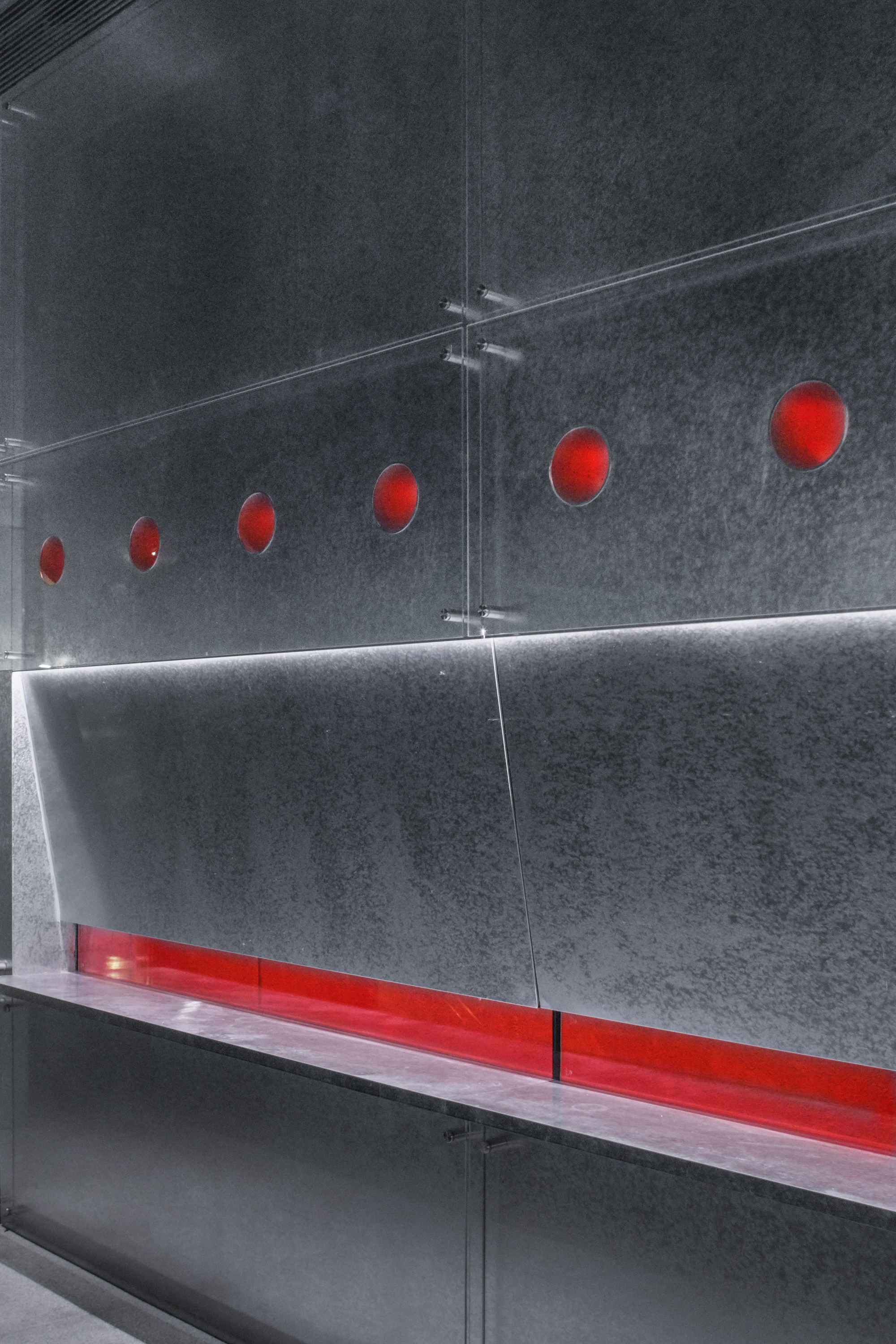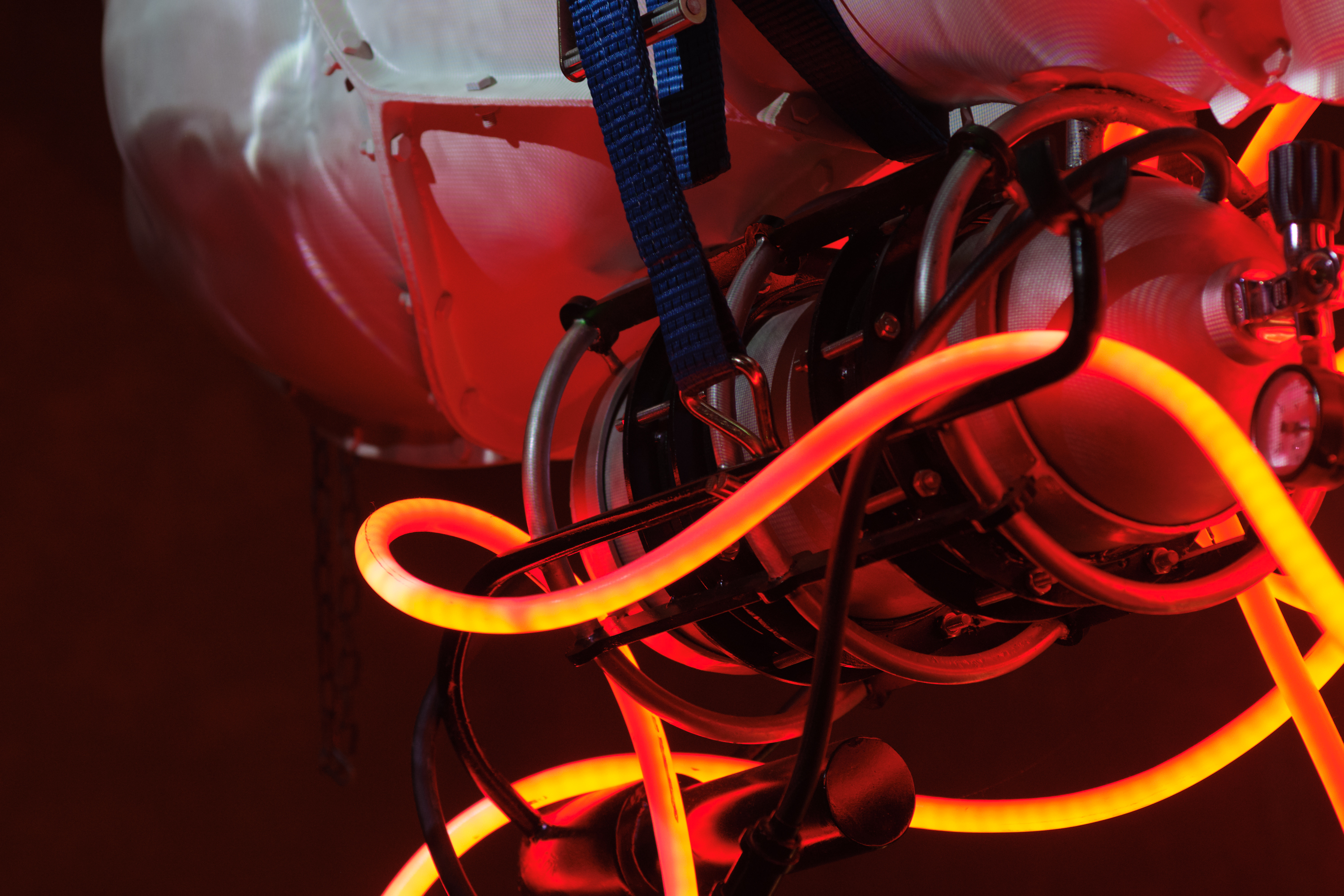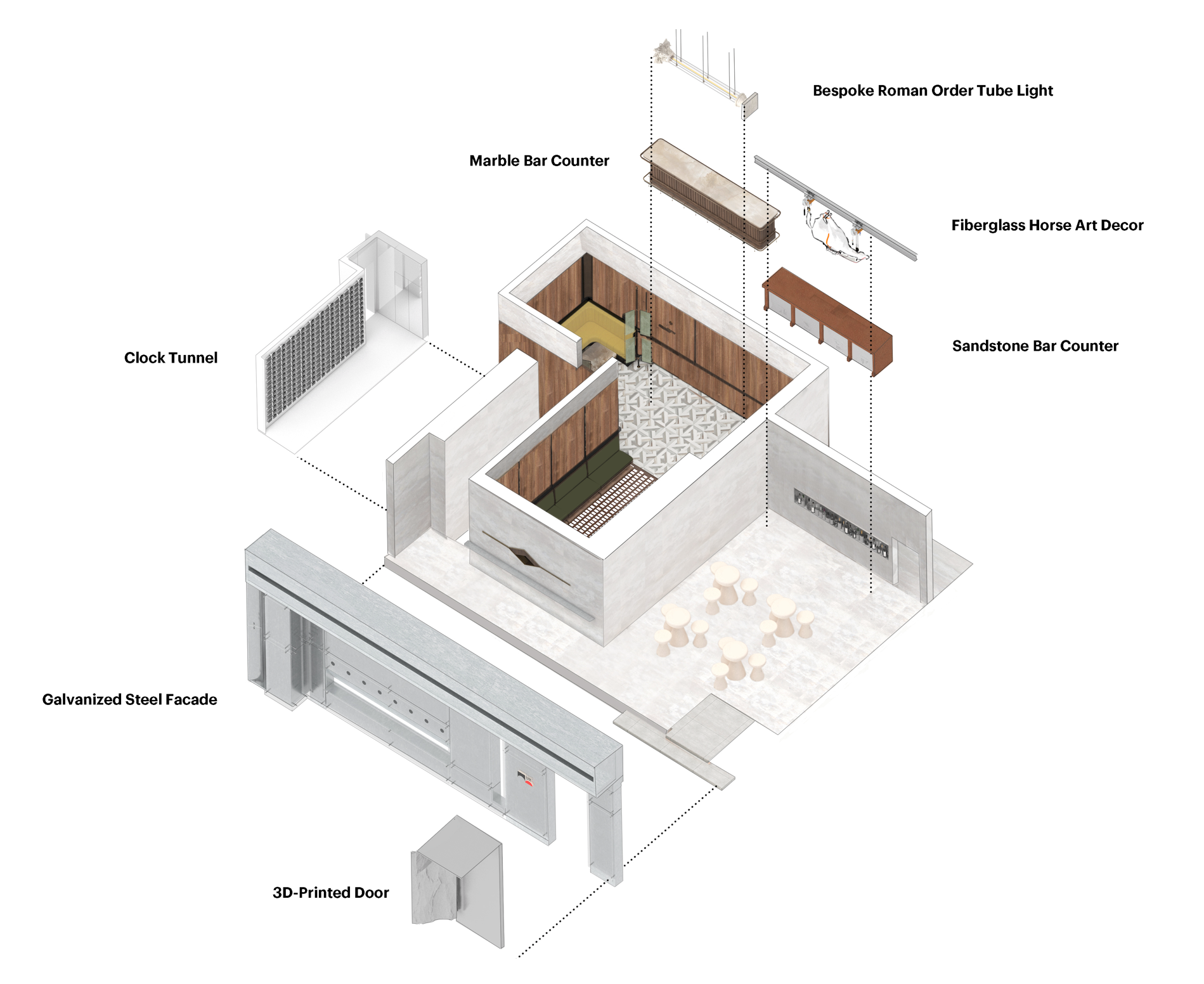MASSminors MASSminors酒吧
由One Fine Day Studio & Partners (今朝风日好设计,以下简称Ofd) 所设计打造的MASSminors项目,是位于广州珠江新城中心区的一间小酒吧。
在这处容积为128m²的空间内,以酒吧主理人的“店中店”布局需求为出发点,Ofd用不同的设计语言演绎了三处时空交错的场景:MASS外间、Leap Tunnel穿梭隧道和minors内庭,各区域风格突出又有机结合,以大胆的视觉张力宣示先锋独创的场所精神。
Ofd为项目取名MASSminors的立意,不仅是暗示基酒及其变化出的每一杯特调,这个带着辩证意味的名称也是设计的一部分:人与人的聚散,观念的冲突,是风格的临界,是混沌与秩序,也是空间和时间的对比。
以此概念落地的MASS和minors两厅设计风格各异,游离于消费功能之外的Leap Tunnel则犹如艺术展厅。MASS外厅是一处致敬Space Age太空时代东欧建筑美学的极简方形空间;而minors内庭呈现了截然不同的古典时代,内里包含了丰富原创与致敬细节的元素;作为连接新旧世界的,分为两段的L型回廊由灵感源于Olafur Eliasson(装置艺术“Contact”)的石壁边廊与类太空舱形翻页钟通道组成。
在三重边界分明的空间内,Ofd摒弃了挂画一类的平面装饰,转而选择充满矛盾感的立体装置。这种与既定时空相背离的创作置入,既打破了各独立空间的视觉单一性,又隐隐增强了它们的关联性。
Ofd不单是为建构一处引领酒吧文化的社交场所,更旨在创造一处故事性和交互感充盈的空间,为顾客带来别样的跨时空动态体验。
Designed by One Fine Day Studio & Partners (refer to as Ofd), MASSminors is a small stylish bar right in the heart of Zhujiang New Town, a booming central business district of Guangzhou.
With 128-square-meter of internal space, architects Ofd conceived — “shop in shop” — a sketchy requirement of the client into a trio consisting of MASS Lobby, Leap Tunnel and minors Lounge, three stages with mixing design narratives and multifold space-time settings. Harmonizing with each other’s singular design style, the trio acts as a bold visual manifesto to the space’s genius loci — innovative and unique.
Naming the project with a pair of antonyms, Ofd embedded a dual meaning in it. One is to imply base wines and specialty cocktails deriving from them, and what’s more important is to integrate this dialectical name with MASSminors’ design, epitomizing intricate notions the architects aims to compose: gathering and dispersal of people, conflicts of different opinions, styles about to go beyond boundary, confronting of chaos and order, and the unbalance of time and space.
Based on above concepts, MASS Lobby and minors Lounge embrace with distinct design characteristics, while Leap Tunnel, an intermezzo corridor with fewer commercial functions, is branded as an arts hub. MASS Lobby is a minimal box structure zone with nods to Eastern European architecture of the Space Age. By contrast, minors Lounge presents a classical age scene, weaving a mix of original pieces and adaptations of iconic designs. To bridge the new and the old world, the L-shaped tunnel is divided into two parts — a stonewall corridor inspired by Olafur Eliasson’s artwork “Contact” and a clock tunnel which resembles the look of a space capsule.
Throughout the three distinct volumes, Ofd sought to break the visual monotony of each space and subtly enhance their cohesion. Hence, rather than decorated walls or ceilings with paintings, the team deployed provocative three-dimensional installations which follow the same logic of contrasting with context.
More than crafting a trendy social place to lead local pub culture, Ofd aspires to create a space with ample storytelling and interaction, greeting guests with novel and dynamic experience.

