Arcade Project Public Cultural Space 拱廊计划文化空间
拱廊计划文化空间位于南京洪武北路116号2-3层。希望通过本次改造设计,能够激活本土社群活力,促进城市社区文化生活的交流与联结。设计改造以低干预的策略介入,首先,我们清除了原建筑的抹灰装饰层,不断打磨,让这种看似不完美的原始混凝土气质上升到具有自身魅力的状态,原始建筑的记忆得以延续。
二层空间我们通过置入凉亭的方案策略,长方形凉亭被浇筑的混凝土基座轻轻抬起,悬浮在场地中央,给人带来轻盈通透的感觉,实现了宛如公园般的公共场景意象。通过构建方凳的组合机制,创造弹性的场景运营模式。方凳可以自由堆叠成展台,根据所需展陈的规模可以自由扩大或缩小。一旦场地需要用于举办活动,大家可以顺手搬个凳子在场所内找到自己舒适的位置坐下,等到活动结束后再放回原处作为展台使用。我们同样希望能够通过这个过程和所有参与者之间建立起深刻的联系。
三层空间没有将所有功能塞满在一个大房间里,而是由离散的配置方式来创造场地的开放性,通过走廊创造出新的内部环境,同时也赋予了这些独立房间使用上的弹性。透过空间缝隙能看得到内部静态或动态的场景,穿梭在众横交错的走廊中,身体时而扩大,时而收缩,仿佛置身于街巷里,漫游在微缩的城市中。
The Arcade Project Public Cultural Space is located on the 2nd and 3rd floors of 116 Hongwu North Road, Nanjing. It is hoped that through this renovation design, we can activate the vitality of the local community and promote the communication and connection of the cultural life of the urban community. The remodeling design is based on a low-intervention strategy. First of all, we remove the plastered decorative layer of the original building, and continuously polish it, so that the seemingly imperfect original concrete temperament rises to its own charismatic state, and the memory of the original building can be continued.
In the second floor space, we put in a pavilion strategy, the rectangular pavilion is gently lifted up by the poured concrete base, suspended in the center of the site, bringing a light and transparent feeling, and realizing a public scene like a park. The combination mechanism of the square benches creates a flexible scene operation mode. Square benches can be freely stacked to form booths, which can be freely expanded or reduced according to the scale of the required display. Once the venue is used for an event, people can carry a stool and find a comfortable seat inside the venue, and then put it back to be used as a booth after the event is over. Again, we wanted to create a deep connection with all participants through this process.
Rather than cramming all functions into one large room, the three floors are configured in a discrete way to create an openness to the venue, creating new interiors through the corridors, while also giving flexibility to the use of these individual rooms. Through the gaps in the space, one can see the static or dynamic scenes inside, and as one travels through the intertwined corridors, one's body expands and contracts, as if one were in the streets and alleys, roaming in a miniature city.

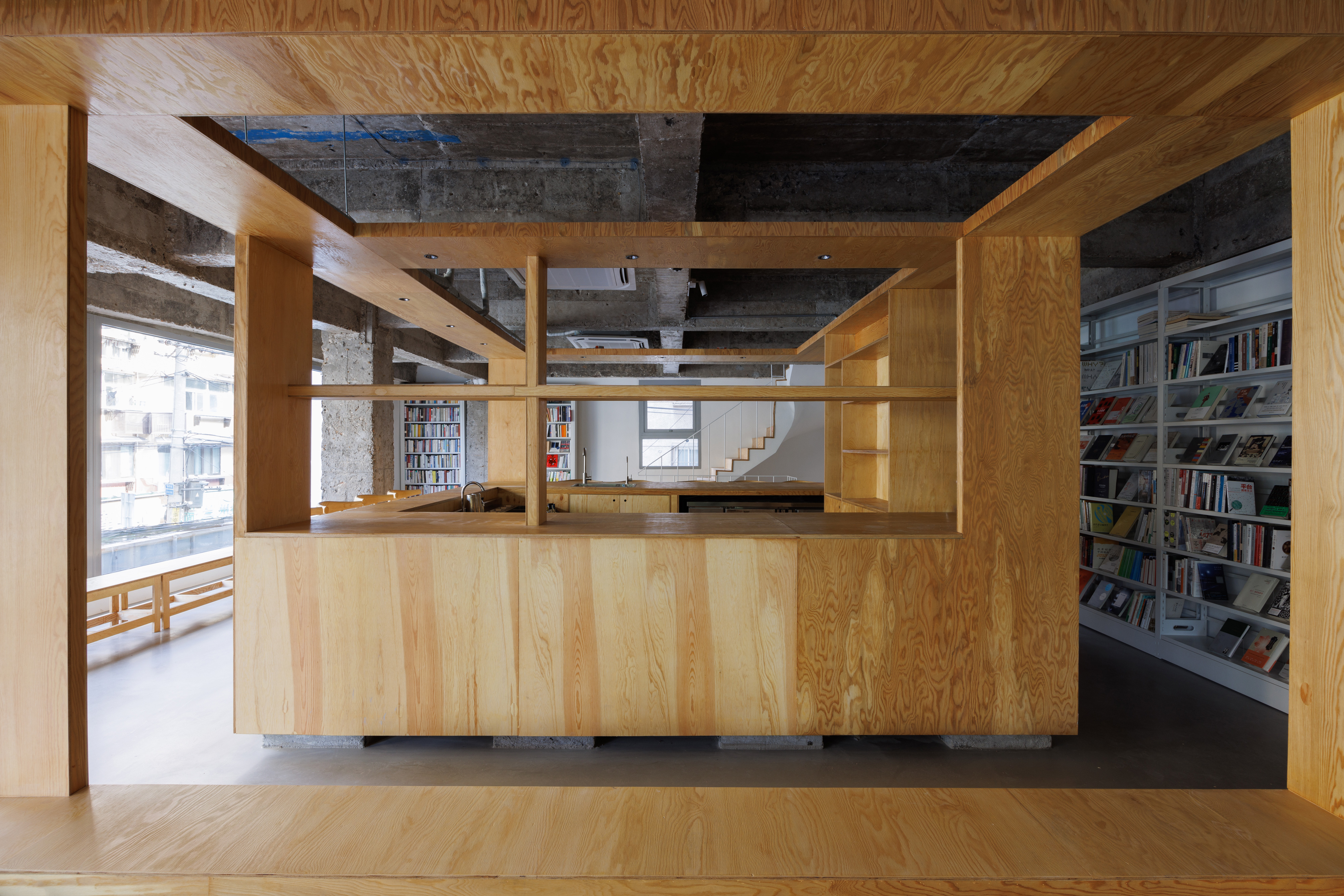

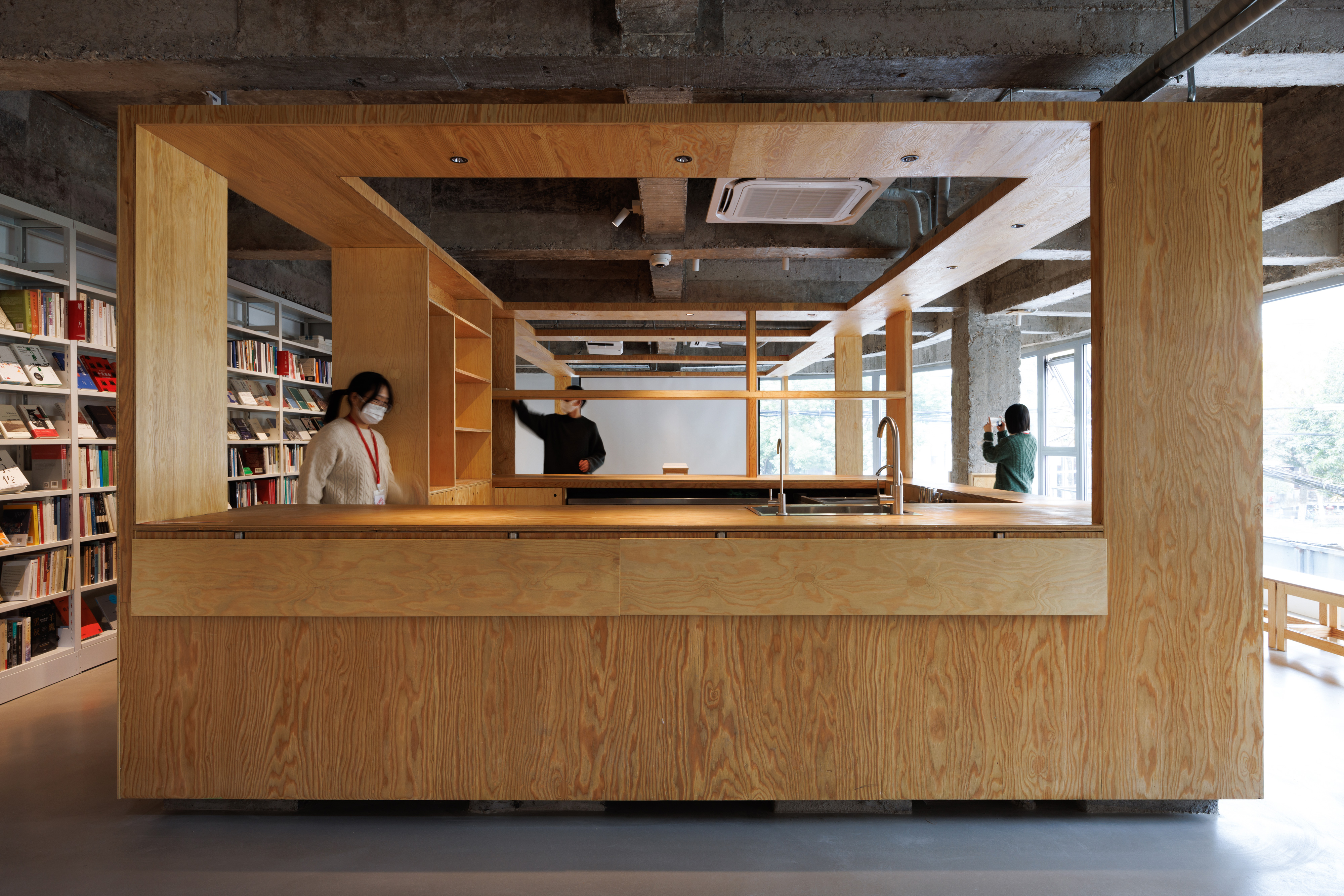 凉亭
凉亭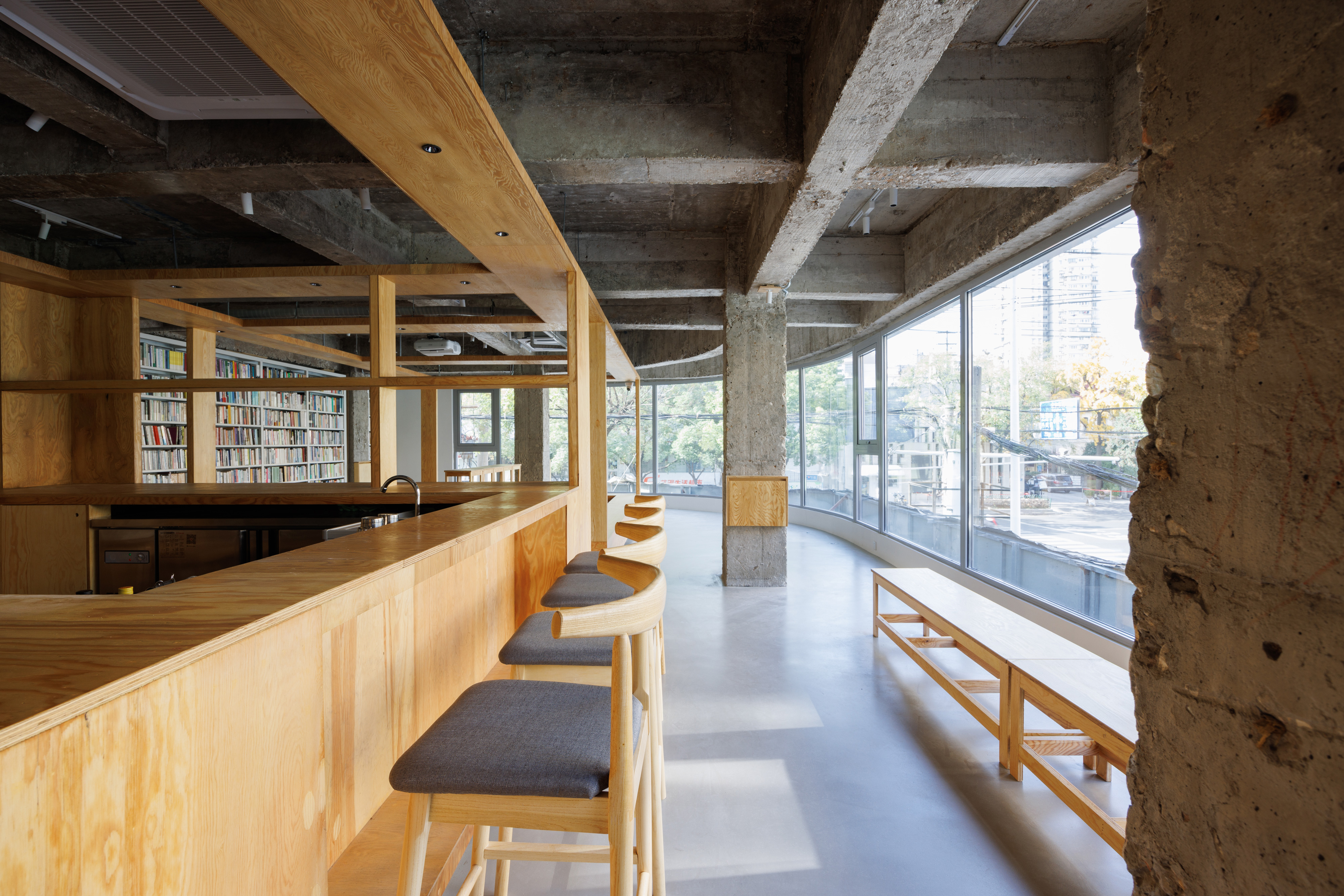 凉亭与外部环境
凉亭与外部环境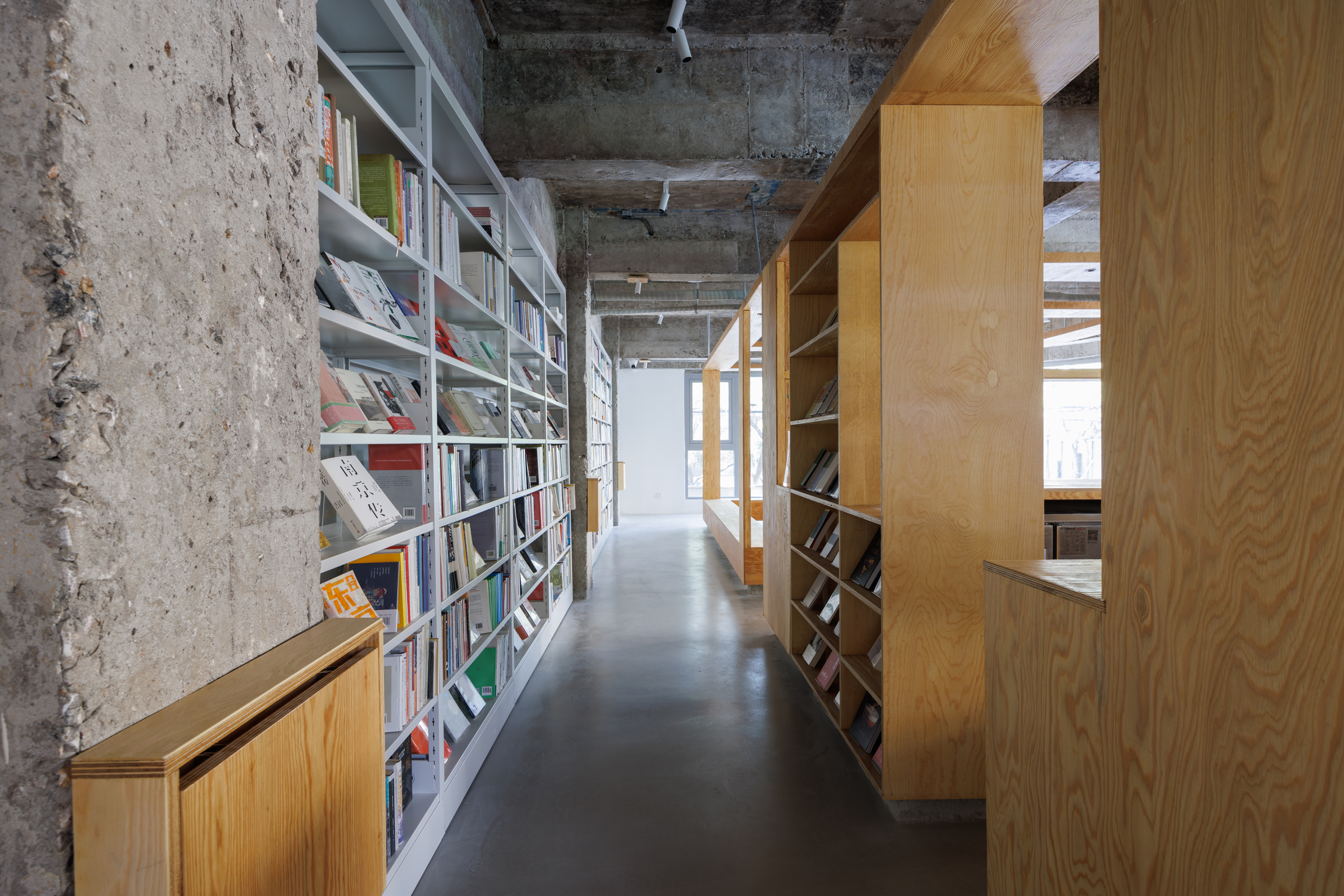 凉亭和书架间的走廊
凉亭和书架间的走廊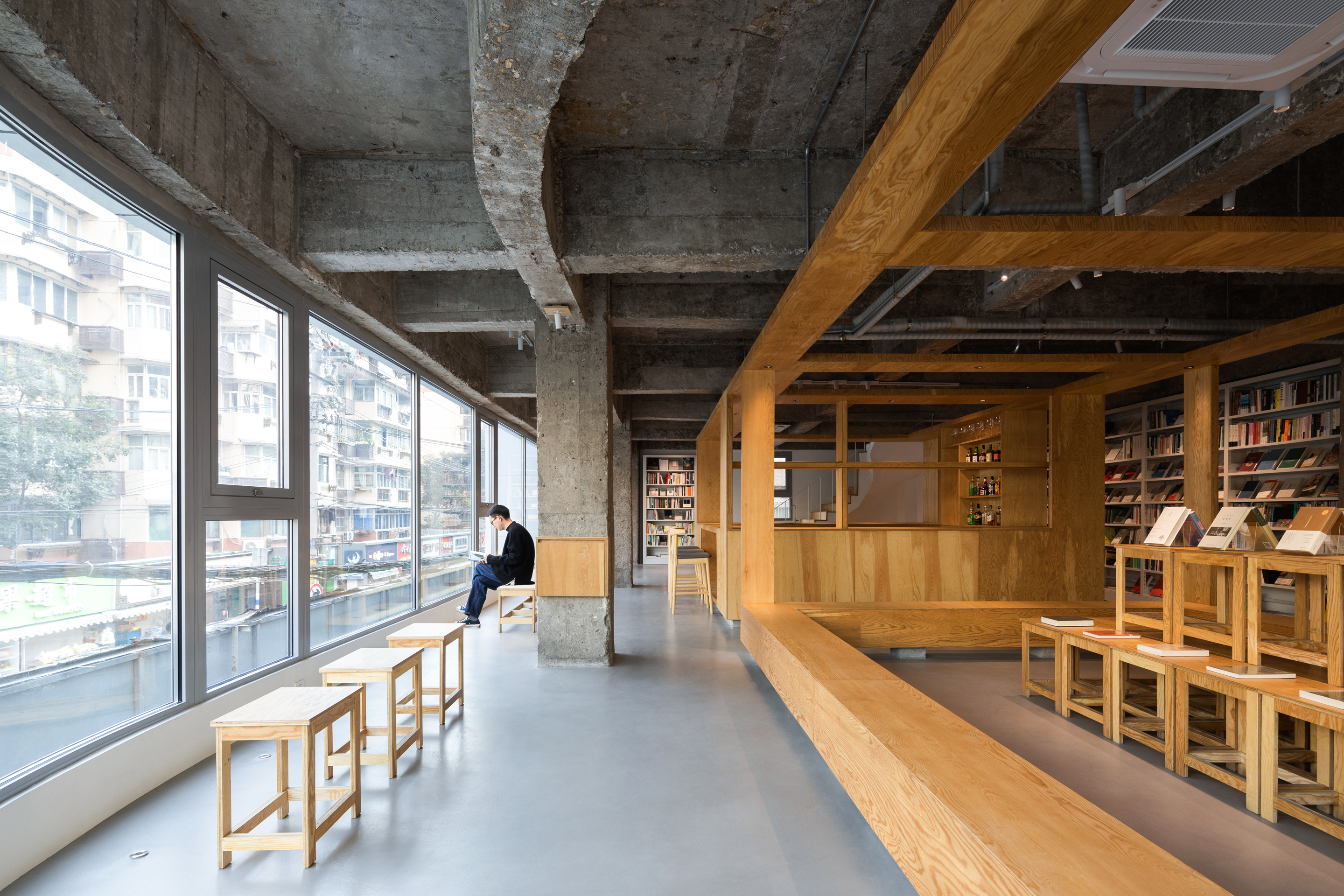 坐在临窗一侧的人
坐在临窗一侧的人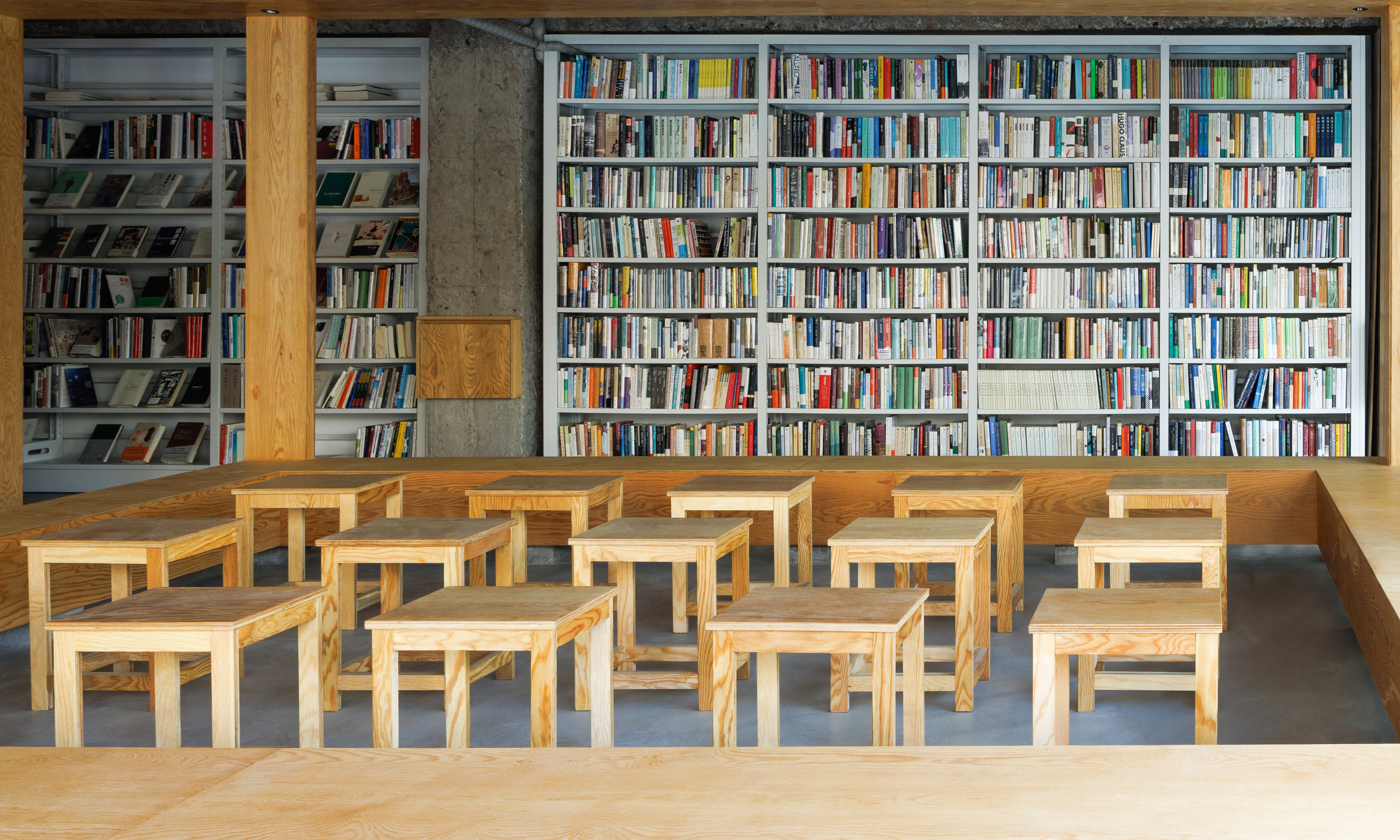 方凳
方凳 从书架区域看向城市
从书架区域看向城市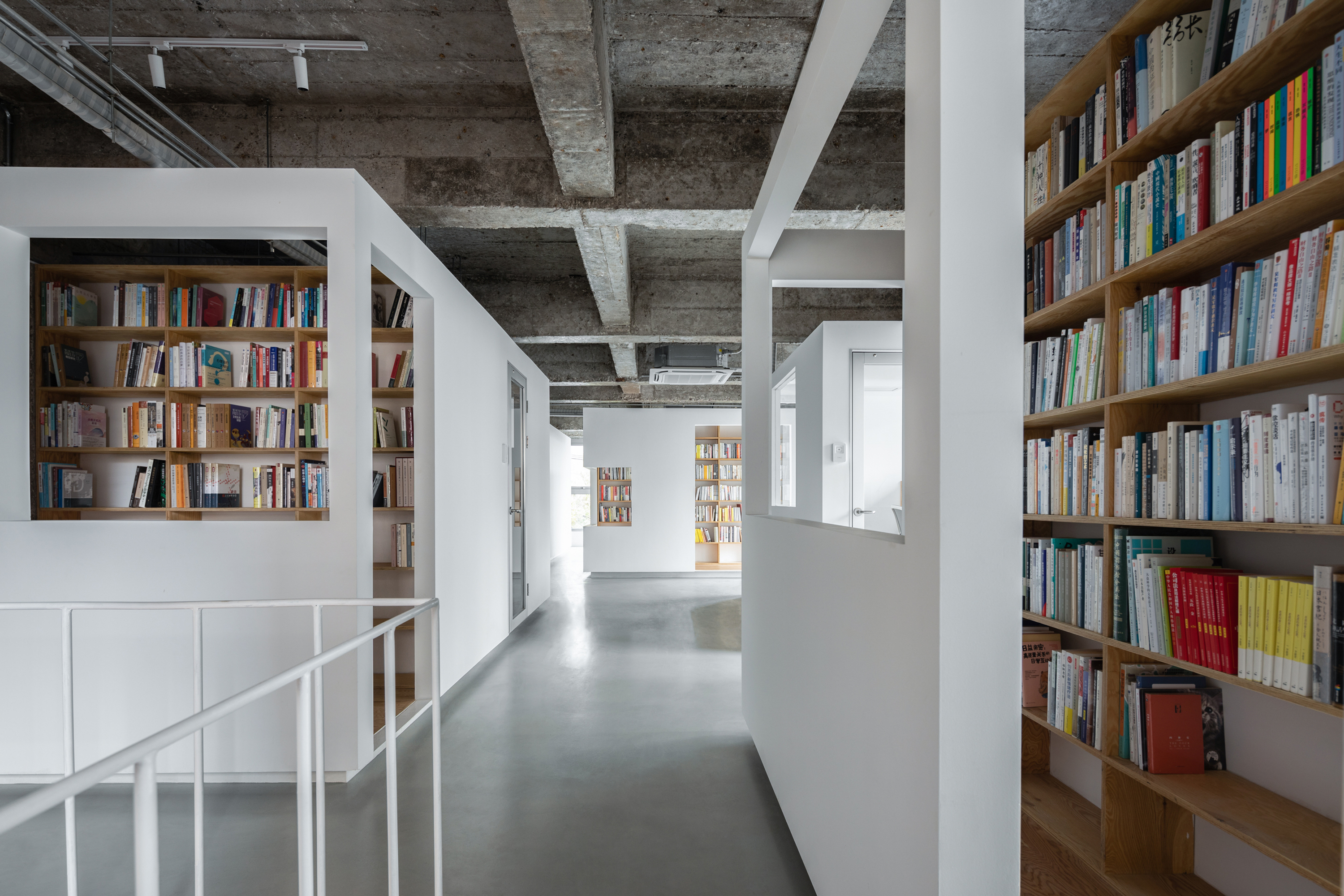 从走廊看向内部环境
从走廊看向内部环境 多孔透明的独立房间
多孔透明的独立房间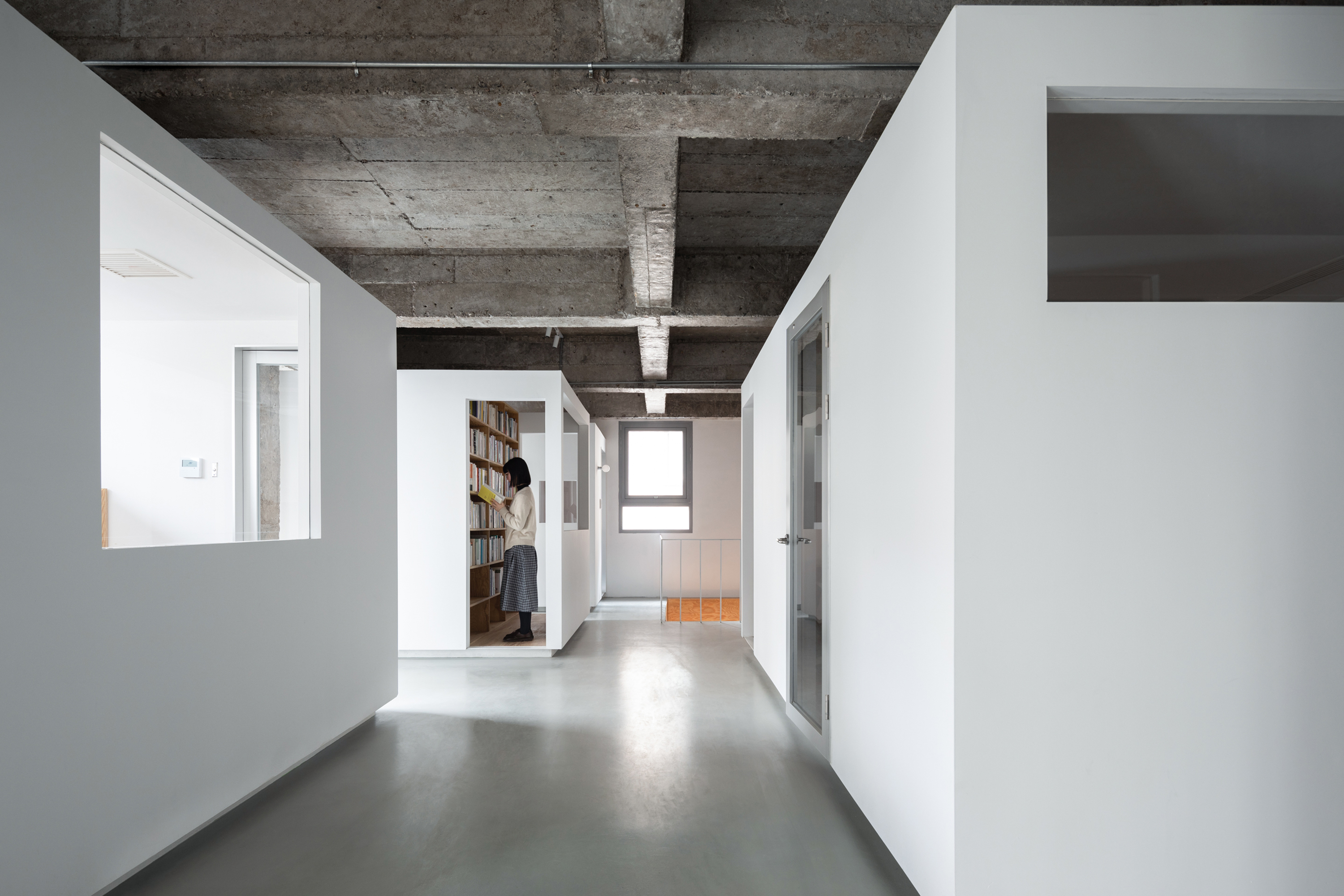 通过走廊创造出新的内部环境
通过走廊创造出新的内部环境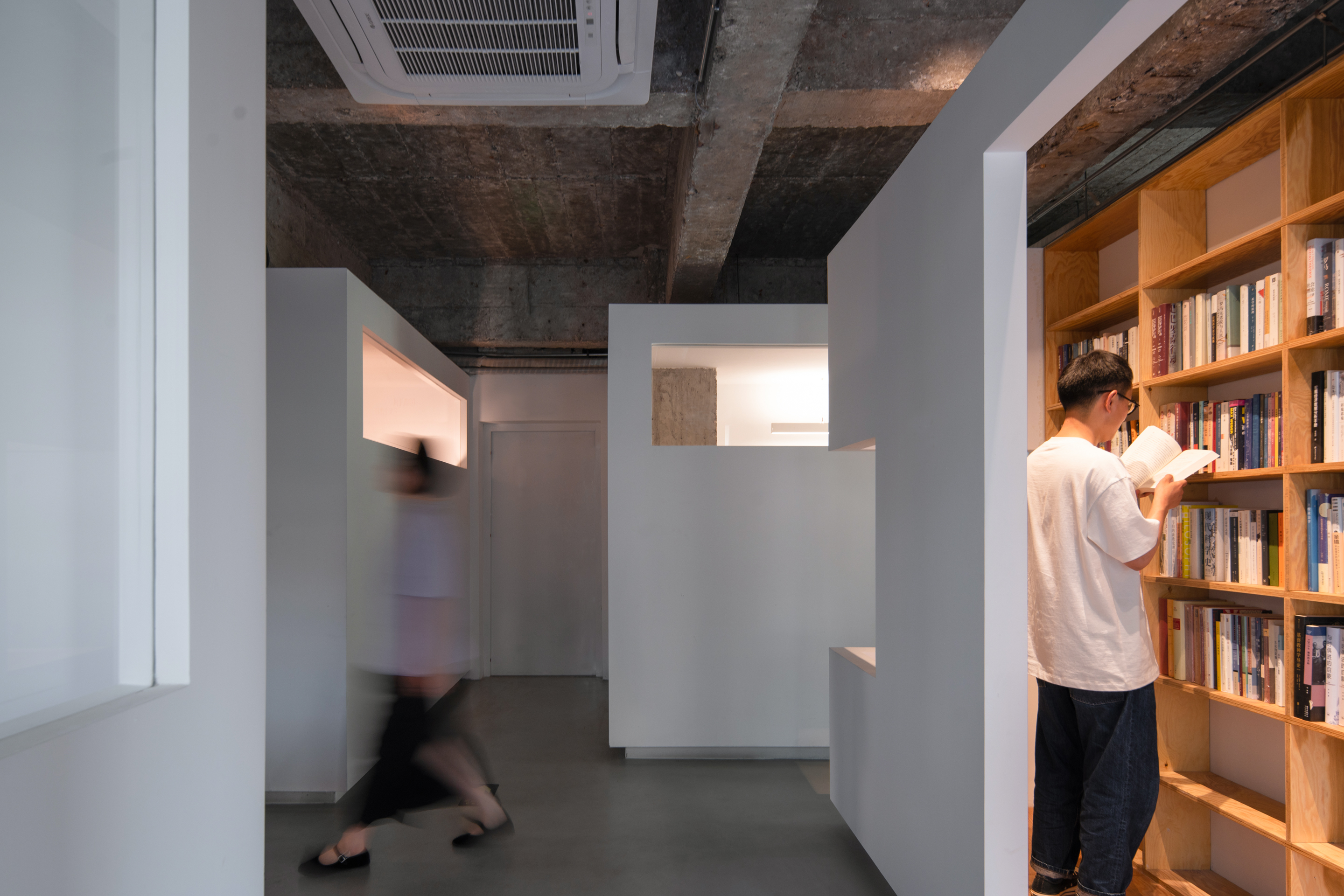 走廊内外的人
走廊内外的人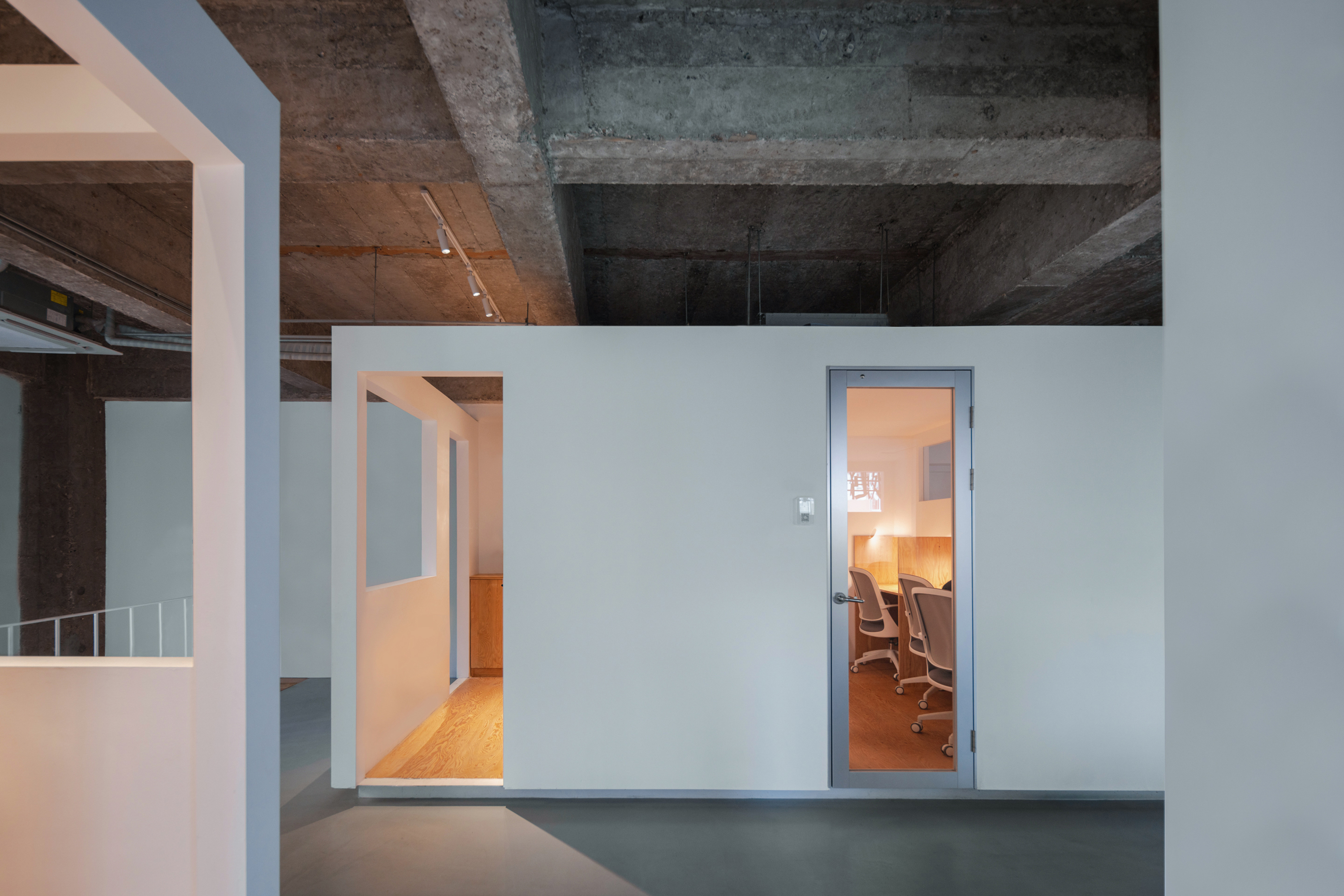 带有内部走廊的自修室
带有内部走廊的自修室