Between the lines 行间丨穿行于纵横之间
本案为旧房改造项目,位于北京市朝阳区,建筑面积93㎡。夫妻二人希望拥有开放、明亮的起居空间,能够贴合二人居的都市生活需求。
以LDK(客厅、餐厅、厨房)形式进行多空间组合的处理,使空间之间相互连通,彼此渗透。扩大居住活动面积的同时,改善室内通风及采光。
悬空的电视柜一面内嵌屏幕,一面用来收纳,隐藏设备、线路,保证空间的整洁。置入电视柜后,使动线产生不同方向之间的变化,穿行自由的空间格局使生活场景丰富多变。
整个居室以白色打底,搭配天然石材,增添了空间的温润感、肌理感。
The renovation project is located in Chaoyang, Beijing, with floor area of 93㎡. The client wants to have an open and bright living space with fulfilled requirements.
We organized living space with LDK (living room, dining room, kitchen) layout, makes the spaces interconnected each other. While expanding the living area, also improving indoor ventilation and lighting.
The overhanging TV cabinet embeds screen on one side, and store on the other side to hide equipment and wire, ensure the neatness of the space. The overhanging cabinet creates diverse circulations and changeable living scenes.
The apartment adopts with whitish color and natural stone for a sense of warmth and tactility.

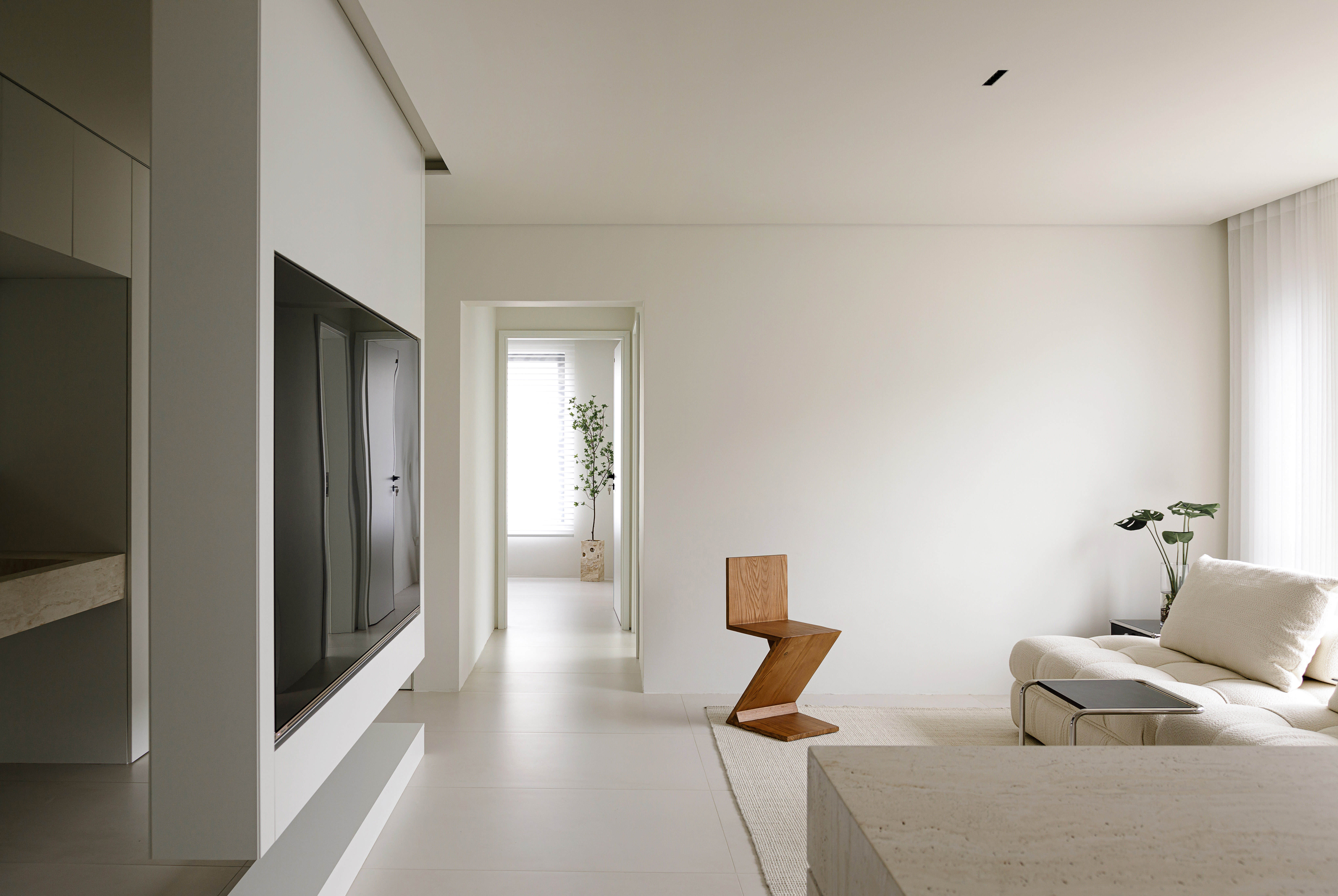

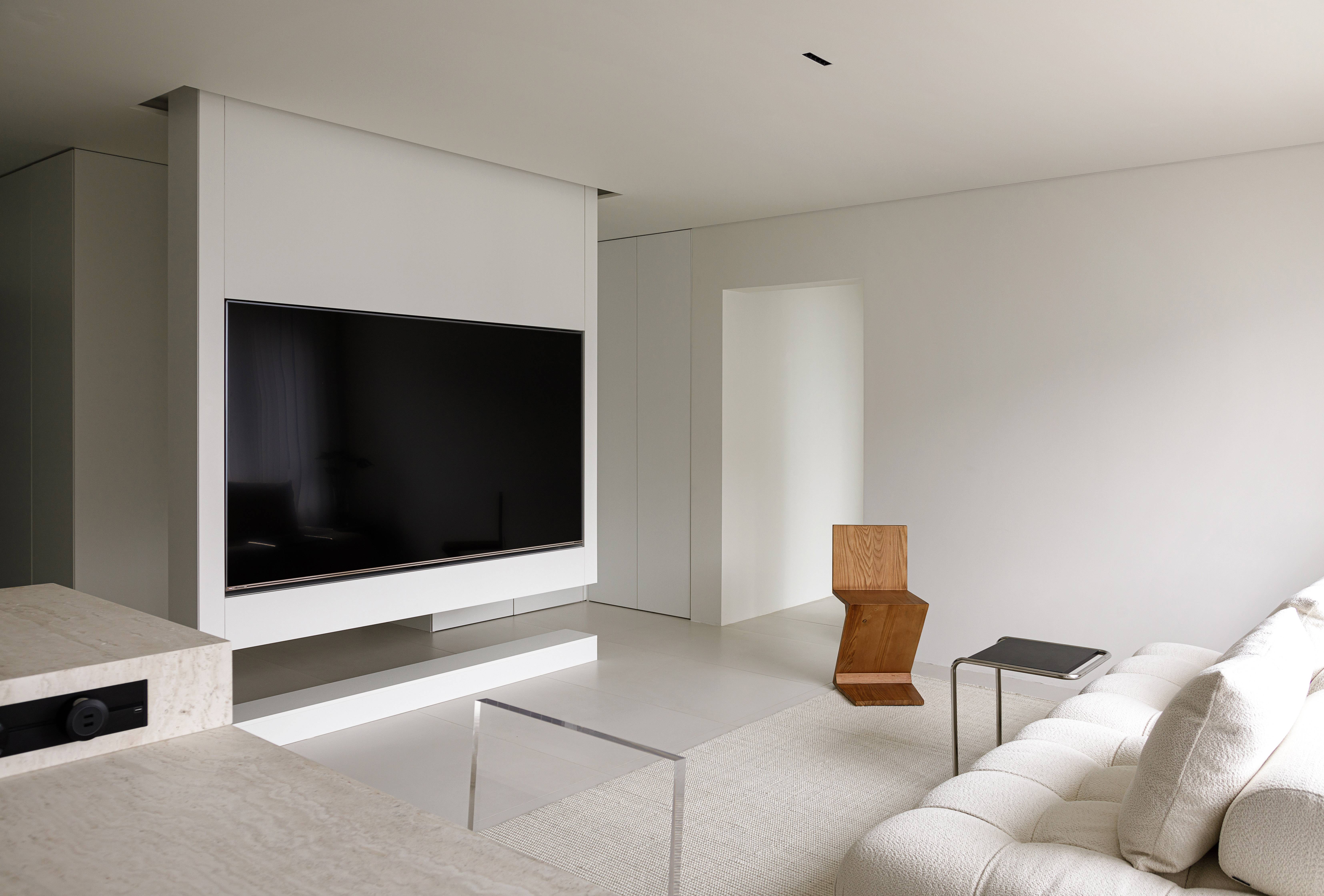 空间中的穿行动线
空间中的穿行动线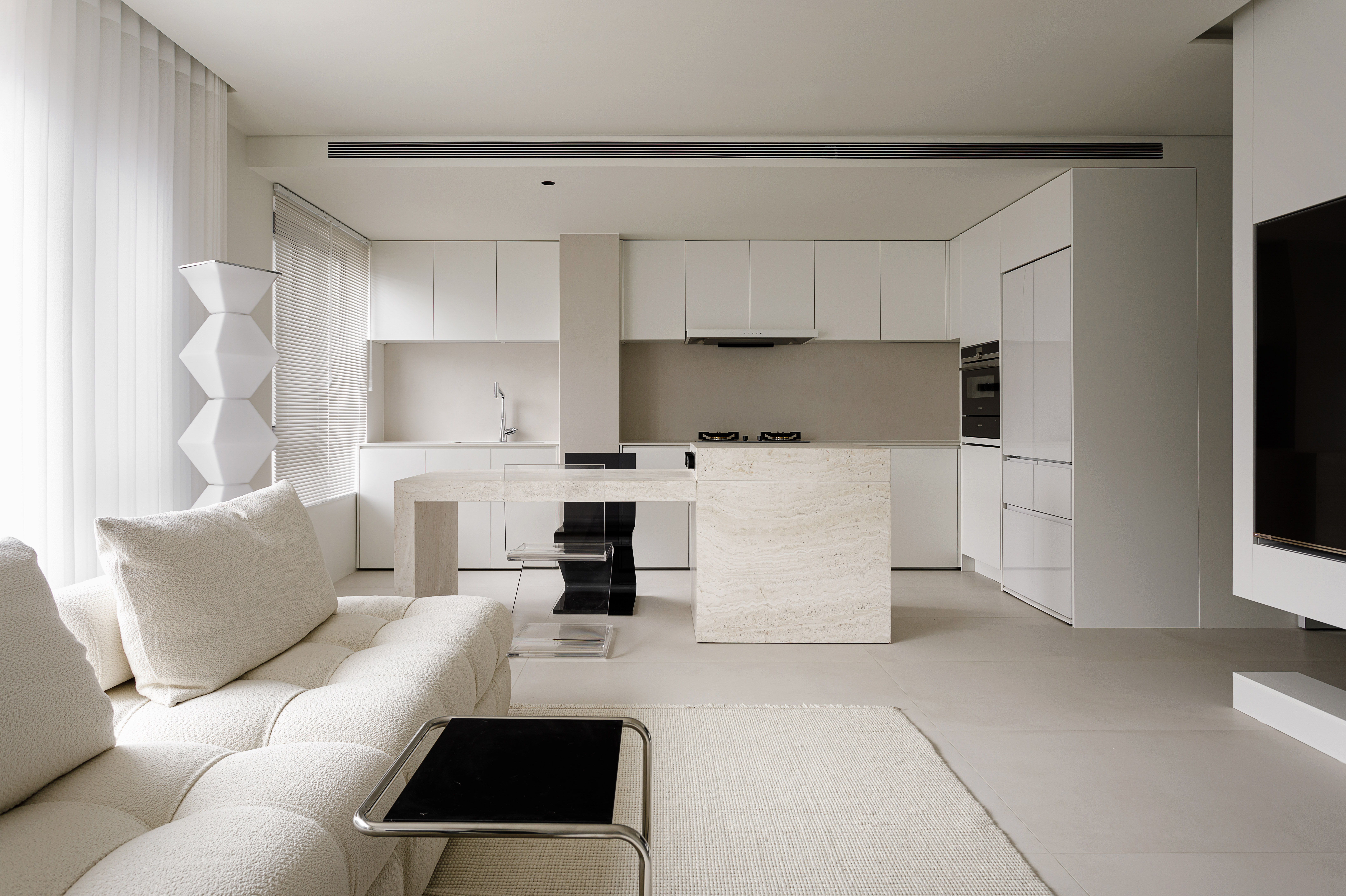 开放的餐厨区
开放的餐厨区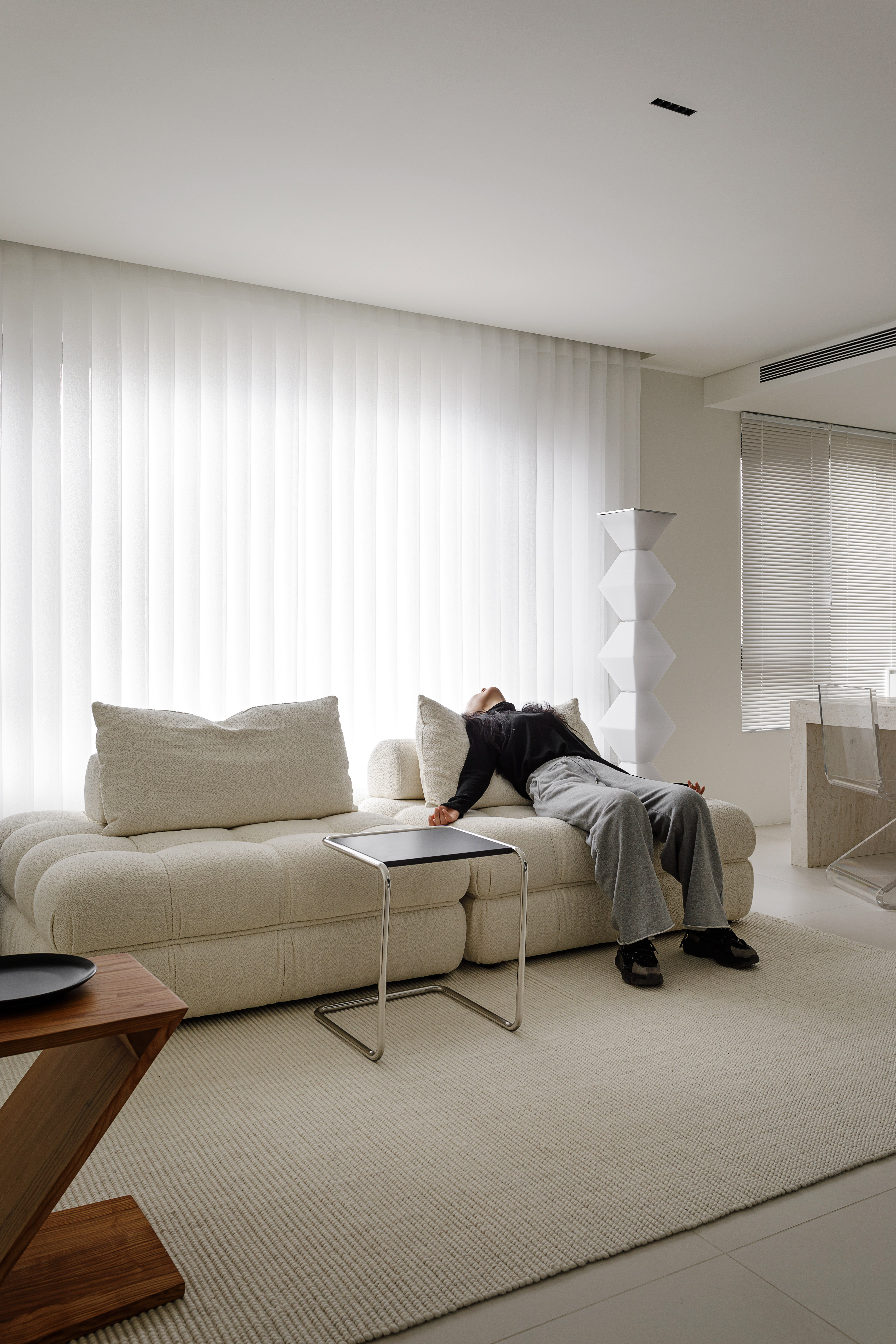 慵懒的居家氛围
慵懒的居家氛围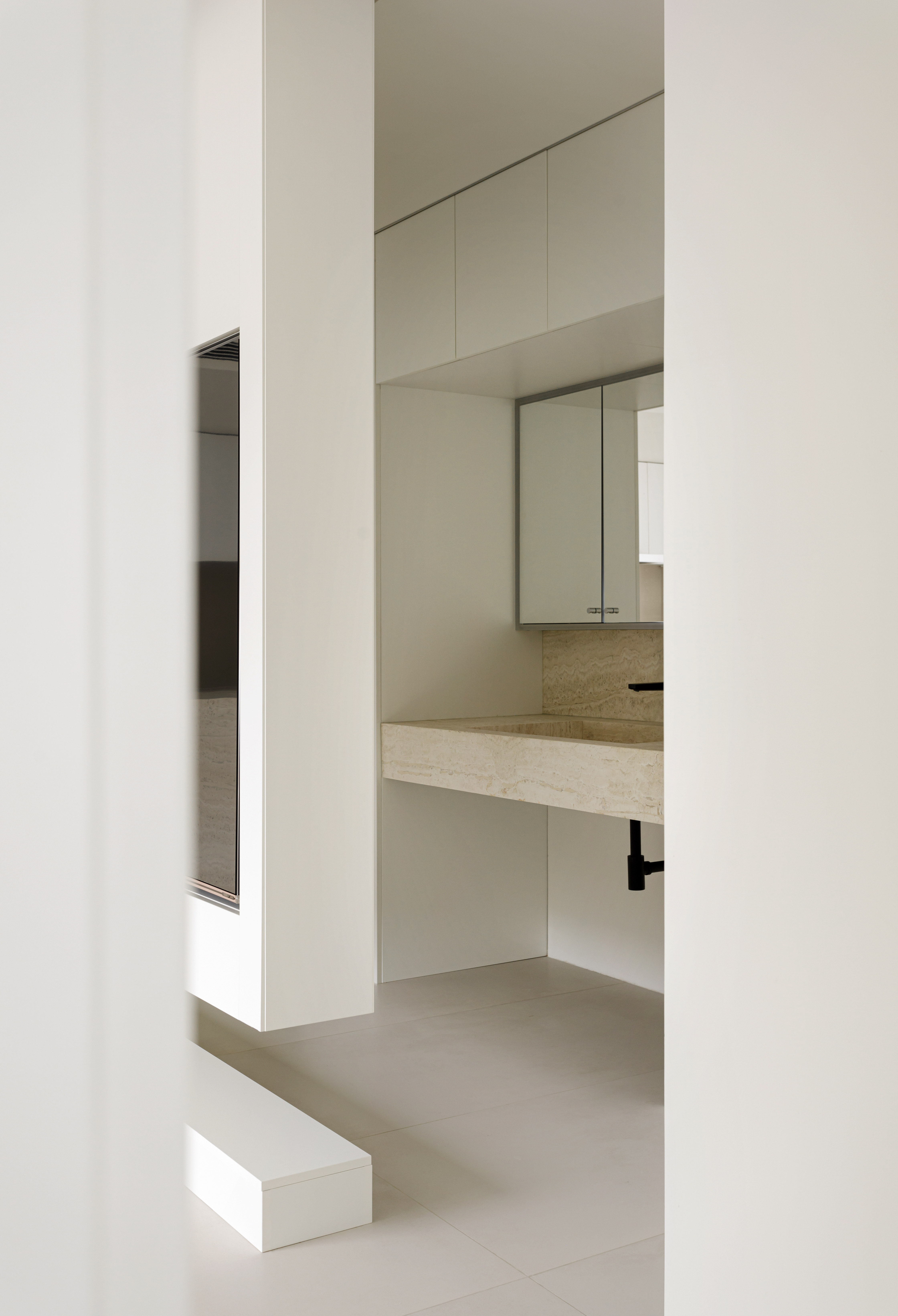 家政区
家政区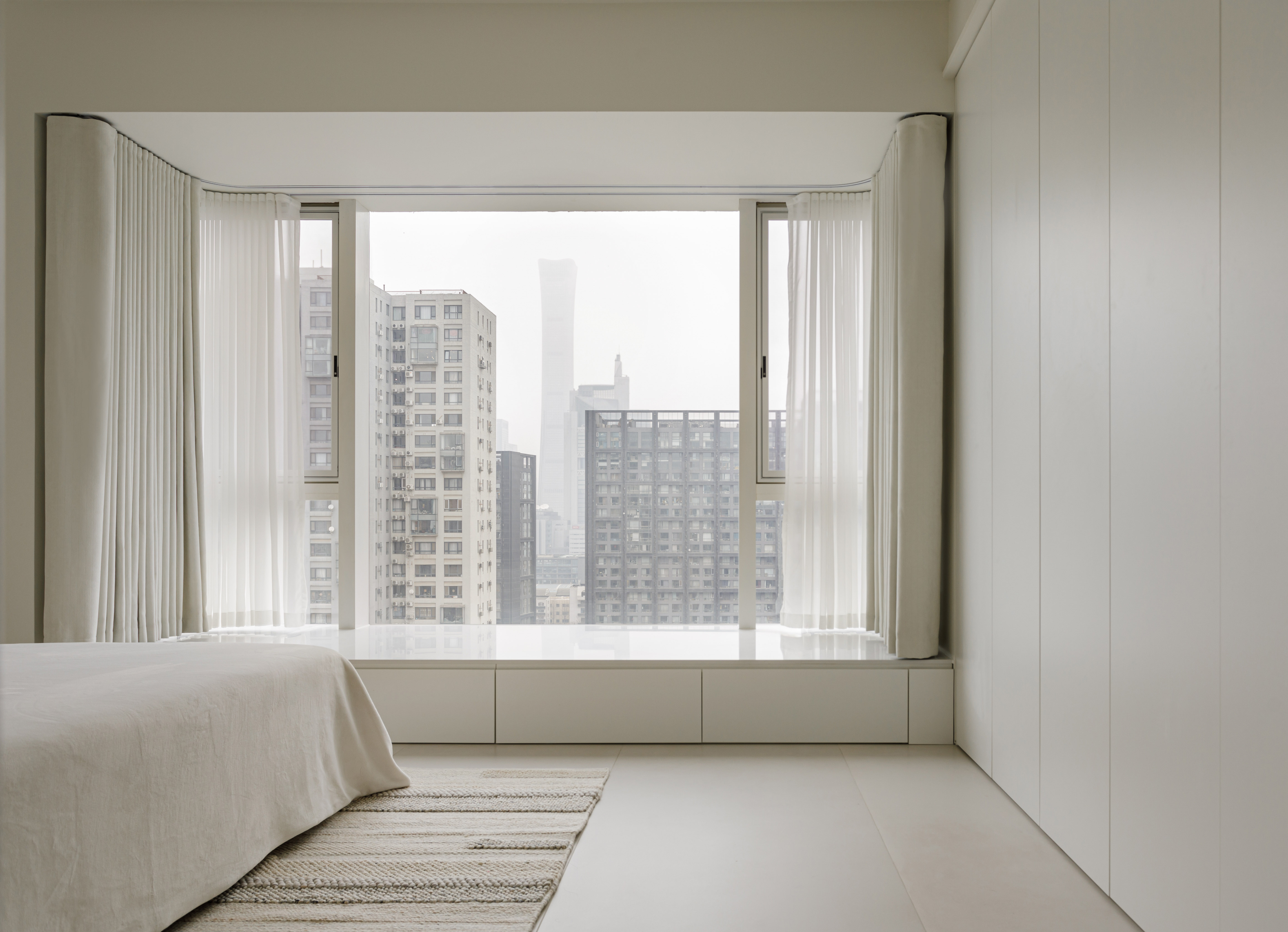 主卧
主卧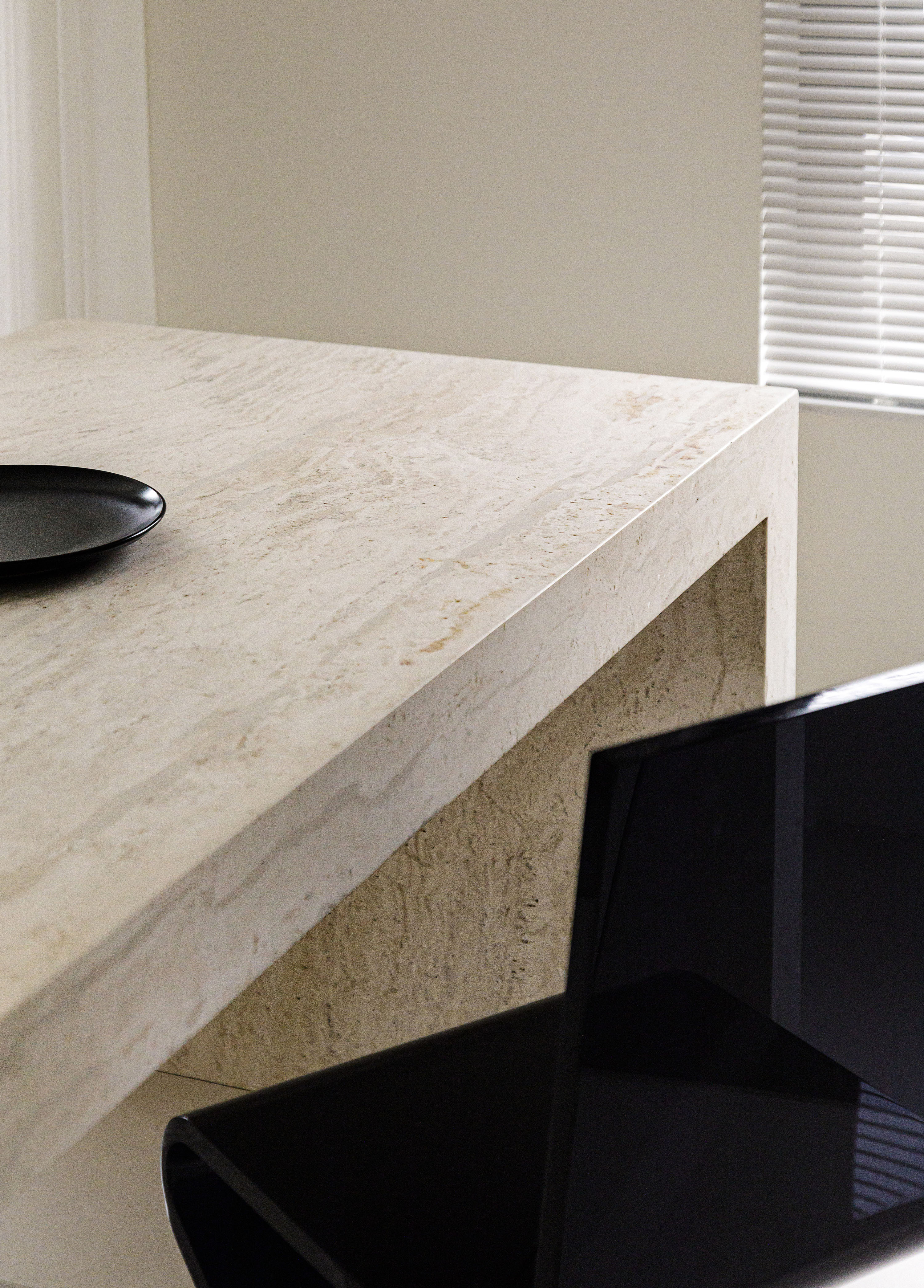 岛台餐桌
岛台餐桌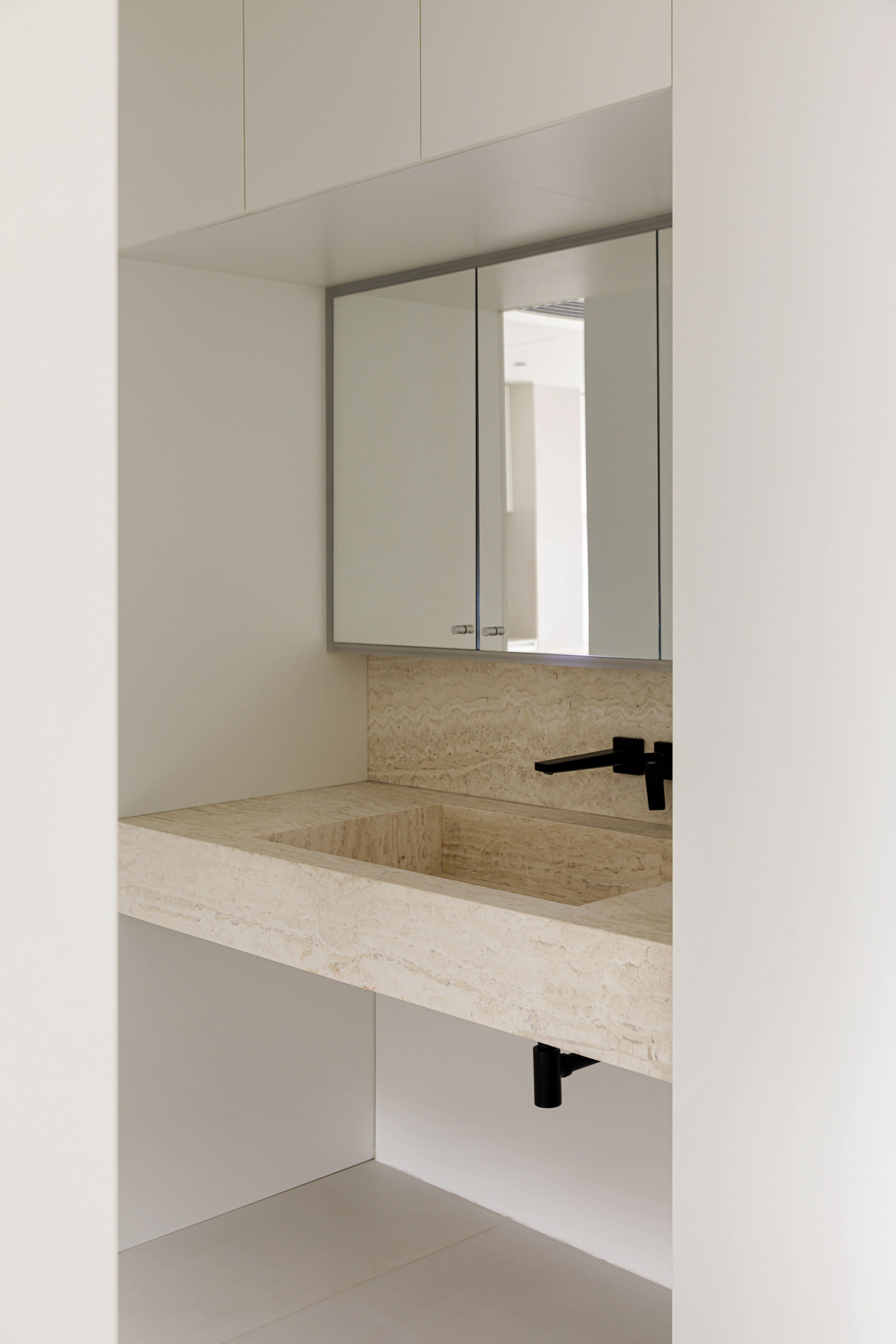 洗漱池
洗漱池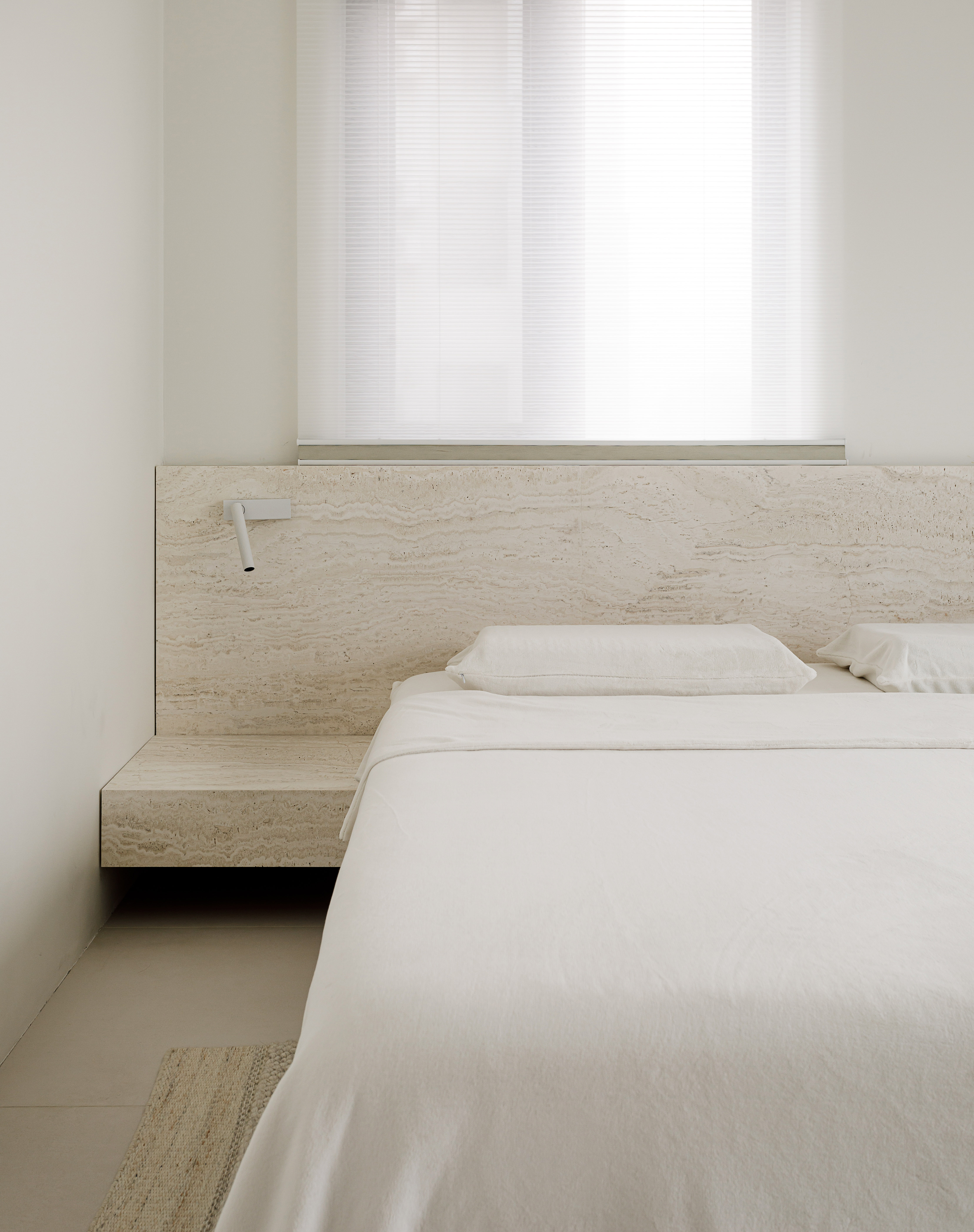 床头背板
床头背板 走廊
走廊 卧室
卧室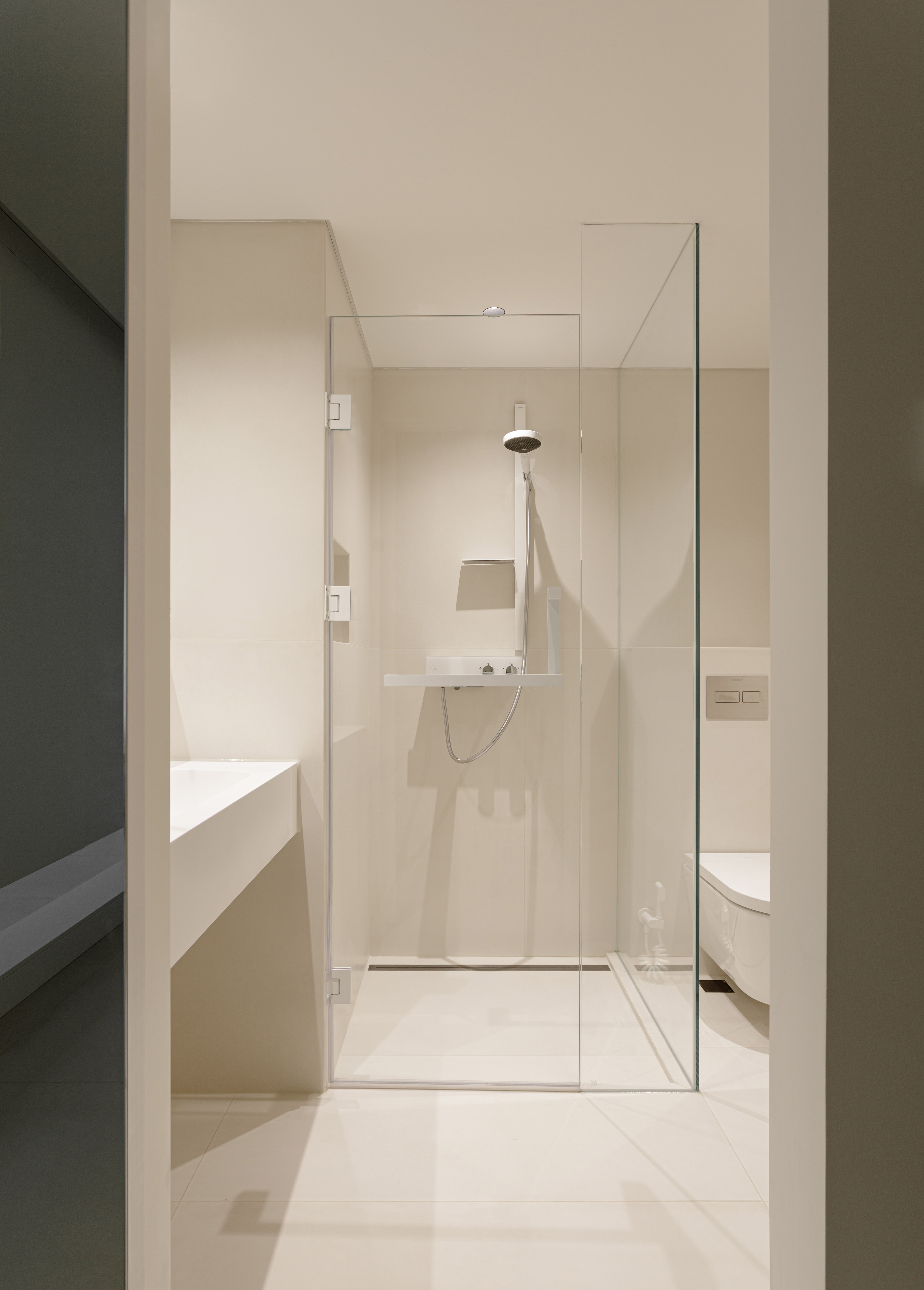 卫生间
卫生间