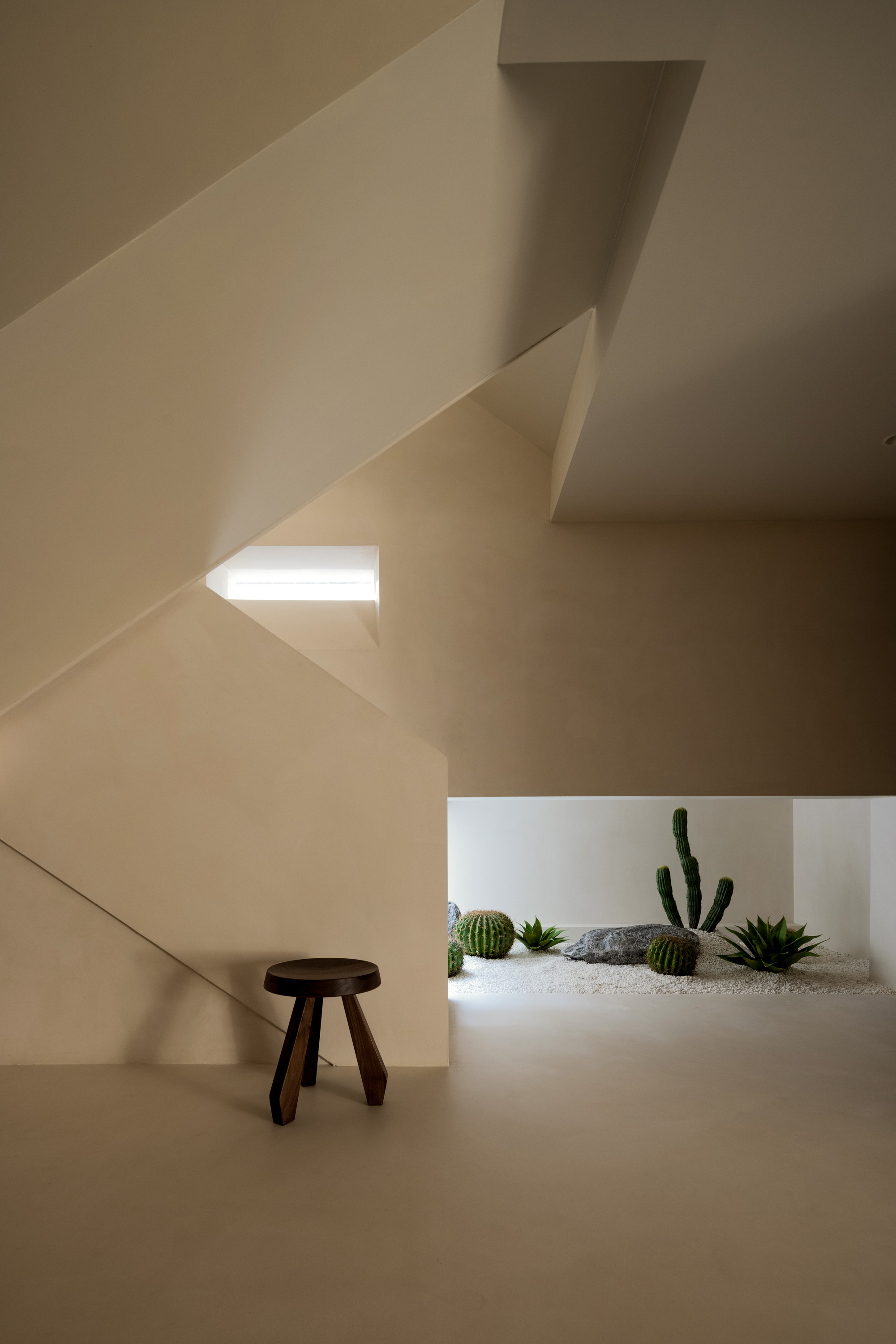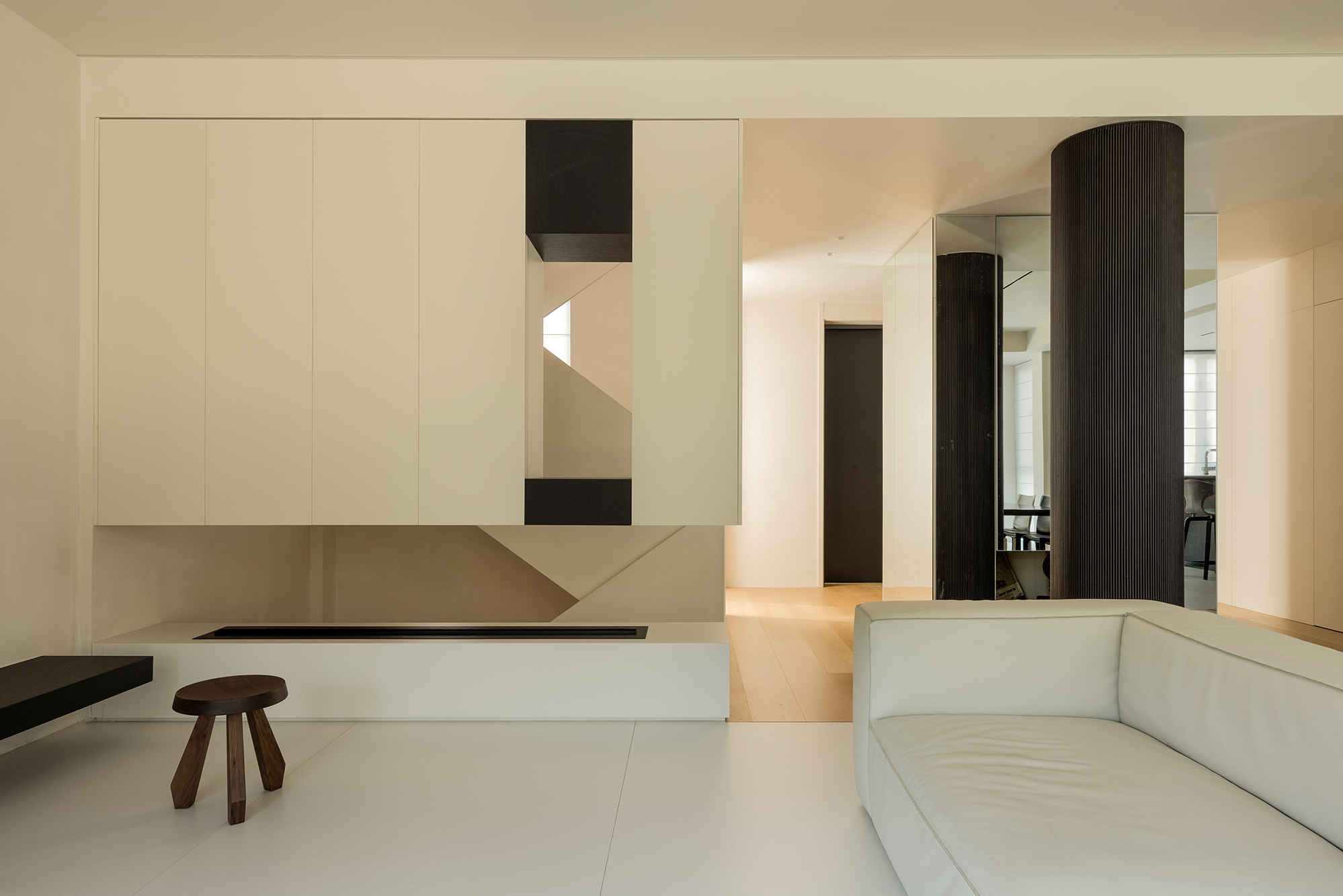Silence and Light 静谧与光明
自然中的所有物质是发出的光, 山陵、小溪、空,,以至于我们自已,都是发出的光。
一一路易斯•康
自然生长
空间物理边界的模糊,实现了其与光的交互。内 与外,通过光的引导,形成贯適的关系,结构的 块面被折射的光勾勒出展次分明的影。
本案空间,设计师以光为笔,指向性地勾勒具魚 空间。一部分光,平铺直述满溢地面,打下明亮 的底;还有些光,细碎如野花,从窗外闪烁而 来,随风摇曳。
地下室的呈现,更多的着力点在于堵构与光。设计光进入的位置,设计结构的起势,使之能够 体现空间的起承转合之美。至于装饰,则尽可能 地會弃,减少形式元素的陈列,用色彩构建平衡 关系。
用建筑的手法构述空间,几何体块形成旺盛的张 力,在地下室中仍然给予人向上的,伸展的空间 气场与理性的力・。米色徳水泥与黑色木材进行 色彩的铺陈,冷暖相宜,在光的引述下,中和大 体块结构带来的冷硬质感,形成“家”空间的温暖 感知。
同外|引述对话
随着一日的周而复始,日光通过错落的结构投下 鲜明的光景,不断地变换着方向与形状,忽而交 错,忽而隐秘,本是再简単不过的陈设,因为光 的变化而产生了鲜活的生命力,空间看似简单, 却将心思倫蔵于细枝末节之中。
通过简洁的军岐传递空间结构本身的魅力,以制 銜之道博弈其间,空间的冷与暖,柔与明,靜止 与动态,停滞与生长 ..................环境被除退,将感受还 绐居住者本身。
隔断与穿透,视线得以菱延至整房楼的平面,空 间叙述不因功能分区的不冏而打断,无法被拆除 的立柱,其道行之,以浓撮般的黑强调其存在 感,同时亦可“造影”,使空旷的空间言有灵动的 魅力。
室外的绿植被根映道空间,在极致素简的底色 下,一抹翠绿格外絕眼,冏时讲求向内与向外的 精神演绎,空间不再是一个钥筋混凝土的怠 子”,而是拥有四季变换,拥有人居息的 家"。
冰光而居
沿用一层的色彩方案,睢一不同的是通铺木地 板,营造更加温暖私密的居住感受,现代家具搭 配当代设计的,质,在满足日常生活的同时,强 调简约舒适的居住感受,居者能够在宁静与舒缱 中,感受来自空间气场的強大力量。
All substances in nature emit light, such as mountains, streams, and the sky, to the extent that we ourselves emit light.
Louis Kang
Natural growth
The blurring of spatial physical boundaries enables their interaction with light. Through the guidance of light, a coherent relationship is formed between the inside and outside, and the block surface of the structure is outlined by the refracted light, creating distinct shadows.
In this case, the designer uses light as a pen to directionally outline the space with fish. A portion of the light, spread flat and overflowing the ground, lays a bright foundation; There is still some light, fine as wildflowers, flickering from outside the window and swaying with the wind.
The presentation of the basement focuses more on blocking structures and lighting. Design the position where light enters, design the rise and fall of the structure, so that it can reflect the beauty of the transition of space. As for decoration, try to discard it as much as possible, reduce the display of formal elements, and use colors to build a balanced relationship.
By using architectural techniques to construct space, geometric blocks create a strong tension that still gives people an upward, expansive spatial aura and rational force in the basement. The beige cement and black wood are laid out in a color scheme that is suitable for both cold and warm. Under the citation of light, the cold and hard feeling brought by the overall block structure is neutralized, forming a warm perception of the "home" space.
Tongwai | Quote Dialogue
As the day goes on and on, the sunlight casts distinct light through its scattered structure, constantly changing direction and shape, sometimes intertwined, sometimes hidden, and originally simple furnishings. Due to the changes in light, fresh vitality is generated. The space seems simple, but the mind is hidden in small details.
By conveying the charm of the spatial structure itself through concise military tactics, the game is played through the way of hierarchy. The coldness and warmth, softness and brightness, stillness and dynamics, stagnation and growth of space If the environment is removed, the feeling will return to the residents themselves.
Partitioning and penetrating, the line of sight can be extended to the plane of the entire building, and the spatial narrative is not interrupted by the lack of functional zoning. The columns that cannot be removed are executed in a way that emphasizes their presence with a dense black color, and can also be "contrasted", giving the open space a dynamic charm.
The outdoor green vegetation reflects the essence of the space. With an extremely simple background, a touch of emerald green is particularly eye-catching, emphasizing the spiritual interpretation of inward and outward aspects. The space is no longer a lazy child of reinforced concrete, but a home with seasonal changes and living habits.
Living in Ice Light
Following the color scheme of one layer, Suiyi is different in that it is paved with wooden floors to create a warmer and more intimate living experience. Modern furniture is paired with contemporary design, emphasizing the simplicity and comfort of living while meeting daily life. Residents can feel the powerful power from the spatial aura in tranquility and comfort.












