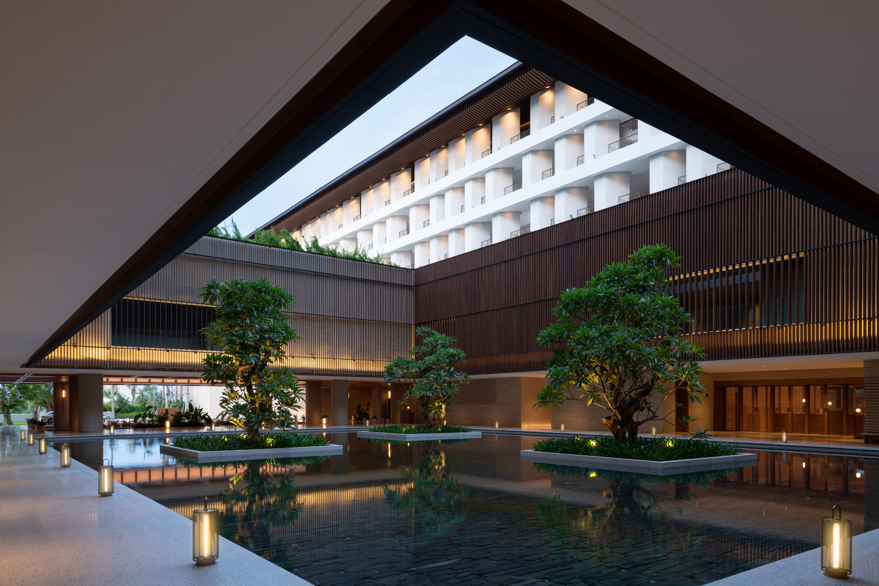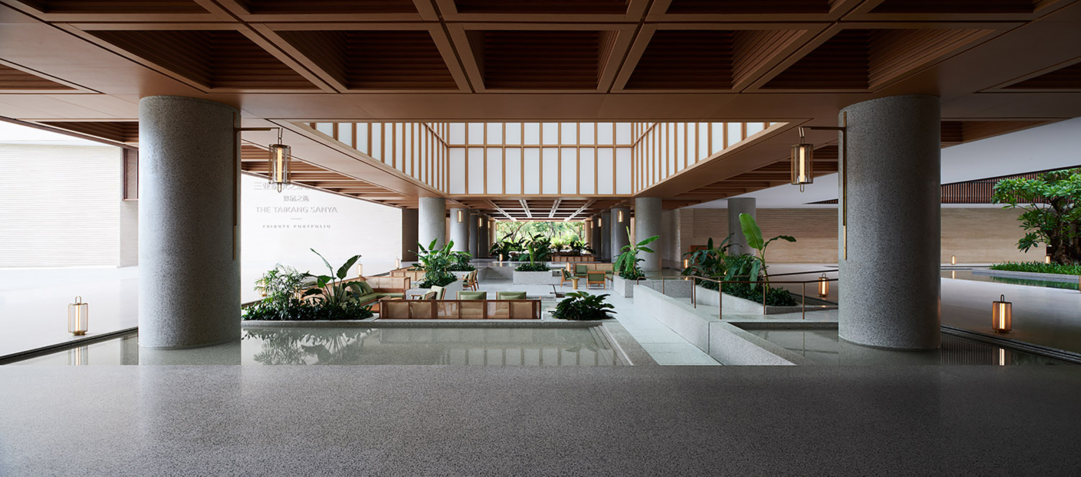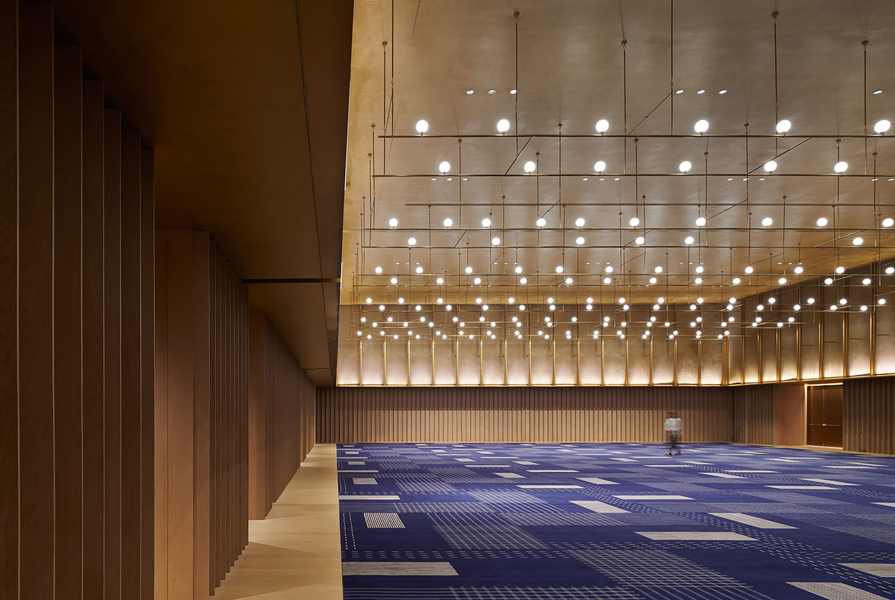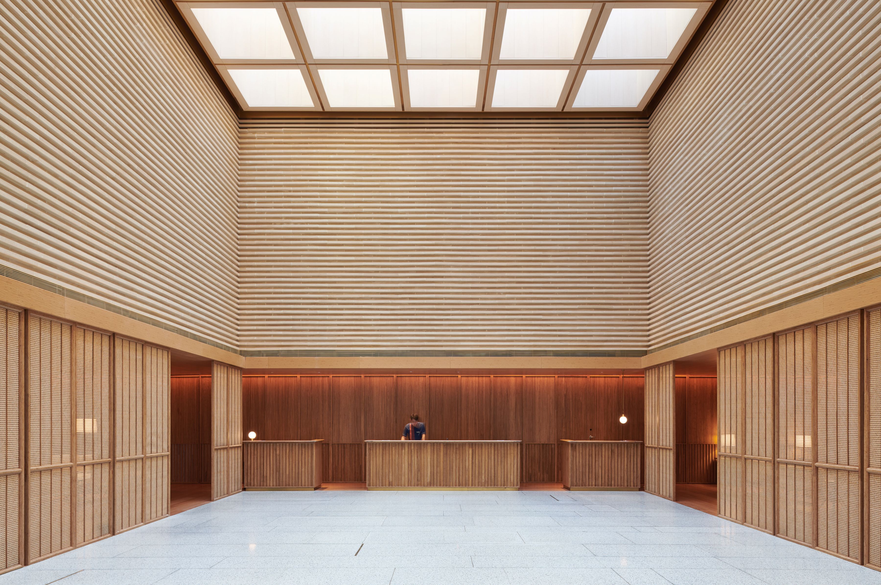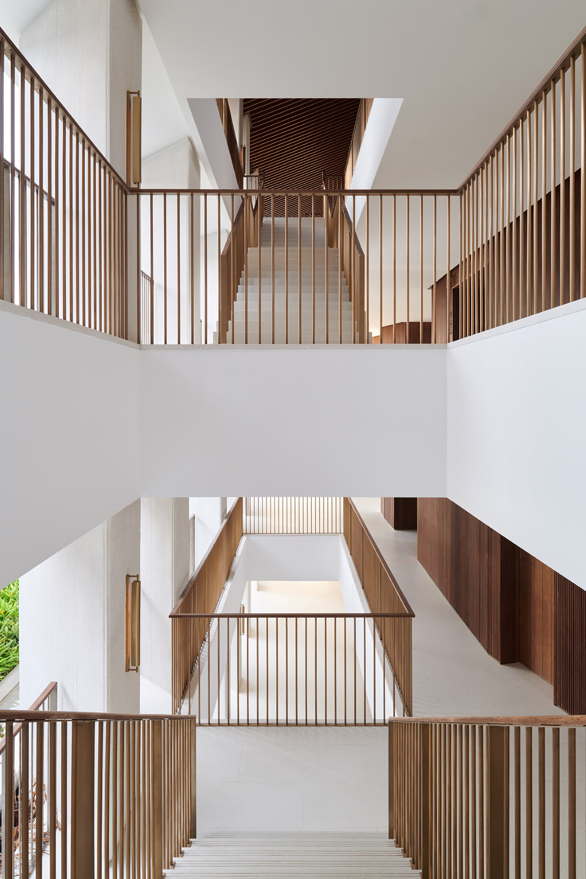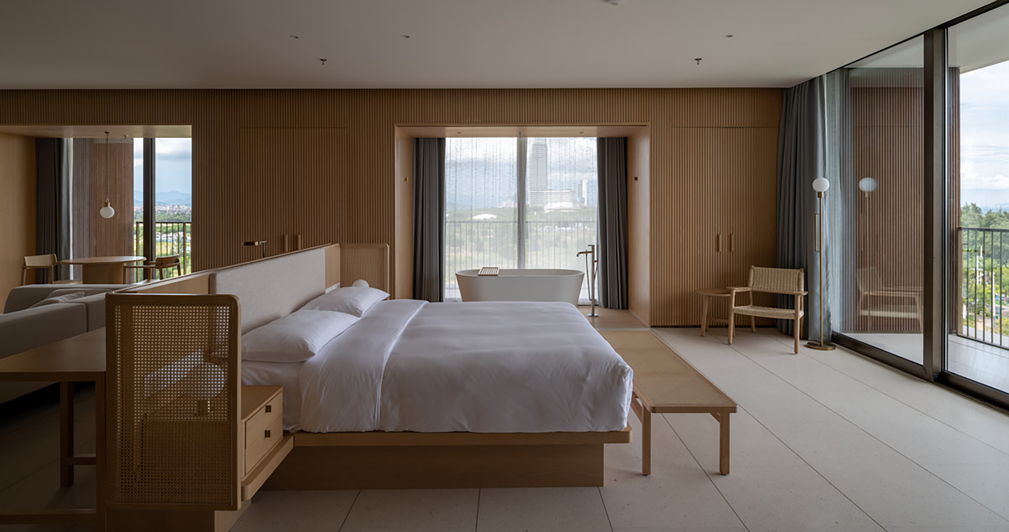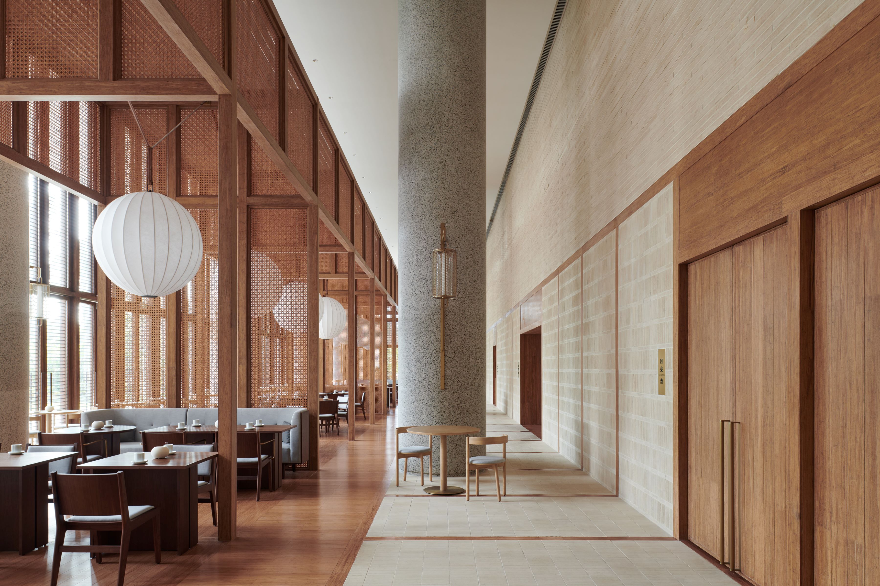Sanya Wellness Retreat 三亚疗养度假酒店
三亚疗养度假酒店位于风光旖旎的海南岛海棠湾。酒店的设计灵感来源于东方“城池”的意象,主体由两部分构成——作为客房的“木屋”建于公共空间的“砖石基座”之上。
两座“L”型的建筑交叠相遇,面向海边,框定出酒店内部的水院,公共空间围绕其铺陈开来。酒店大堂犹如花园景观,柔和的日光透过上空漂浮的“灯笼”,轻拂建筑内部。微风徐徐,旅客亦放缓脚步,沉浸于自然之中。藻井高度被有意地降低,将旅客的视线引向远处的海边景观。
如恩试图在设计中融入这片土地的集体记忆、文化与自然元素,勾勒出海南的“场所精神”(genius loci)。手工烧制的陶土砖塑造了砖石基座;竹子经过淘洗与压制,充分适应热带湿热气候,成为理想的建筑材料;藤编与黄铜的精致细节为质朴的建筑语言增添了丰富的层次;黎族的织锦工艺成为软装织物与地毯的设计灵感。
每一间客房都是独立的“木屋”,包含功能性设施:睡眠空间、休憩区、洗手间及海景阳台。客房层的公共走道犹如一条街巷,人们在其中或驻足、或游走、或偶遇,享受旅途间的不经意。带有角度的墙面与质感材质的叙述,描绘出建筑立面的动态感,虚实交替,光影浮动。
The Sanya Wellness Retreat is located in Haitang bay on Hainan Island, a popular resort destination in China. Neri&Hu’s design is inspired by the ancient Chinese walled city, elevated on a heavy plinth, it is usually surrounded by water for protection. As such the hotel is defined by two parts, the wooden dwelling comprising guest rooms perches atop a masonry base that contains all the public spaces below.
Two L-shaped building volumes come together to form a water courtyard, the central feature from which all the hotel’s public amenities spread and emanate outwards. The lobby becomes a garden landscape with a floating lantern hovering above that allows a gentle light to filter in, and with the soft breeze that flows through, guests are immediately transported to a relaxed state of mind for appreciating the slow pace of island life. At the same time, the ceilings here are lowered and suppressed in order to simultaneously frame views outward to the azure seas beyond.
At every given opportunity, the design tries to embody the genius loci of Hainan, to blend elements from the island’s collective memory, culture and natural features. Tapping into local craftsmanship, the masonry walls which envelop the lower levels are clad with handmade clay bricks, while the fabrics and rugs are inspired by textile arts of the Li minority tribe. The technique of soaking and pressing bamboo is also employed as a building material, with woven rattan and yellow bronze accents to enhance the layers to the project.
For the guest rooms, each unit is conceived as an individual wooden hut that contains functional amenities such as the washrooms. In the negative space between the wooden boxes lies the sleeping and relaxing zones, including the ocean view balconies. The alternating rhythm between solid and void, the angled walls and textured material expression, all contribute to a dynamic façade that is constantly playing with light and shadow. The corridor between the bedroom units becomes an urban streetscape, an alley where people can traverse and enjoy chance encounters, as such are the delights of being a traveler.



