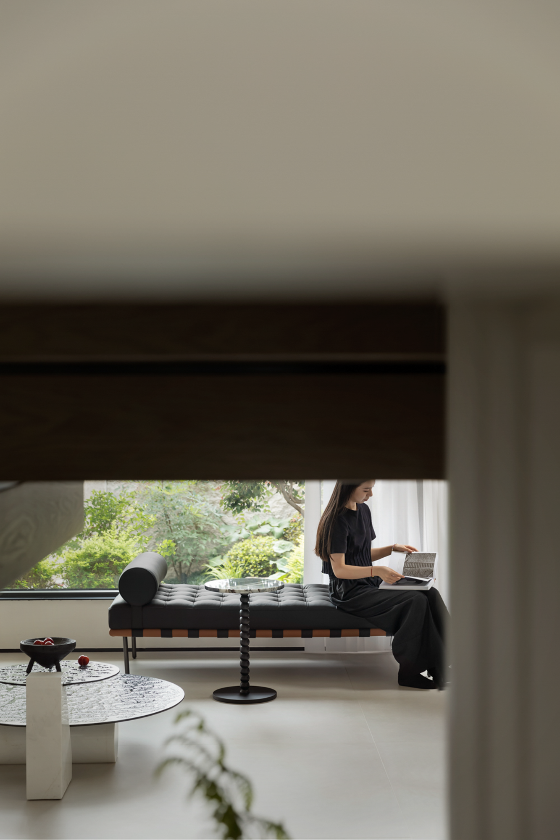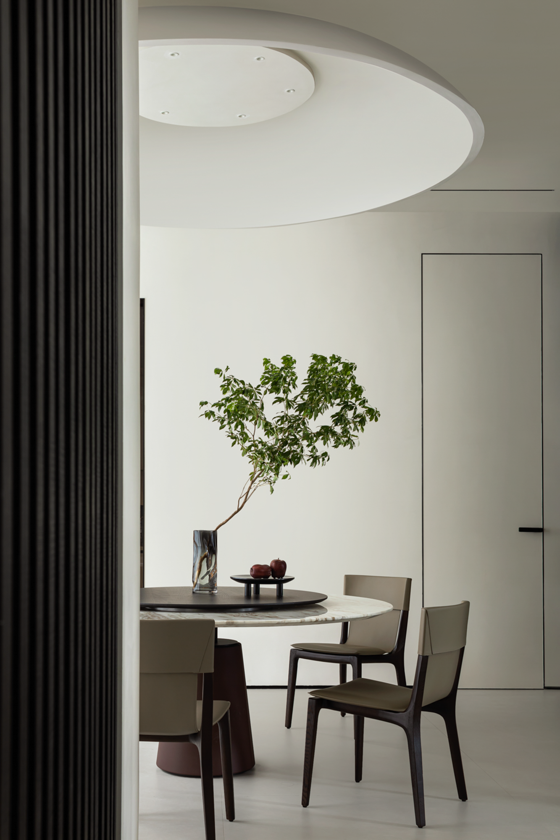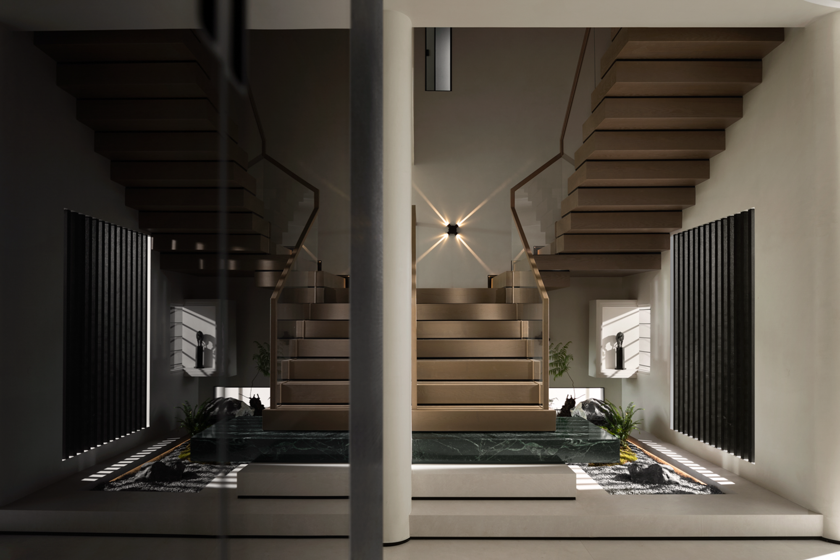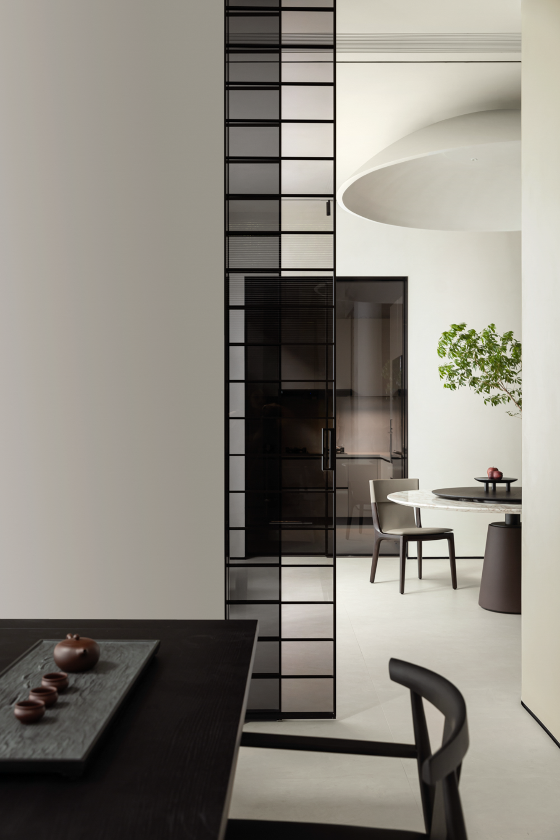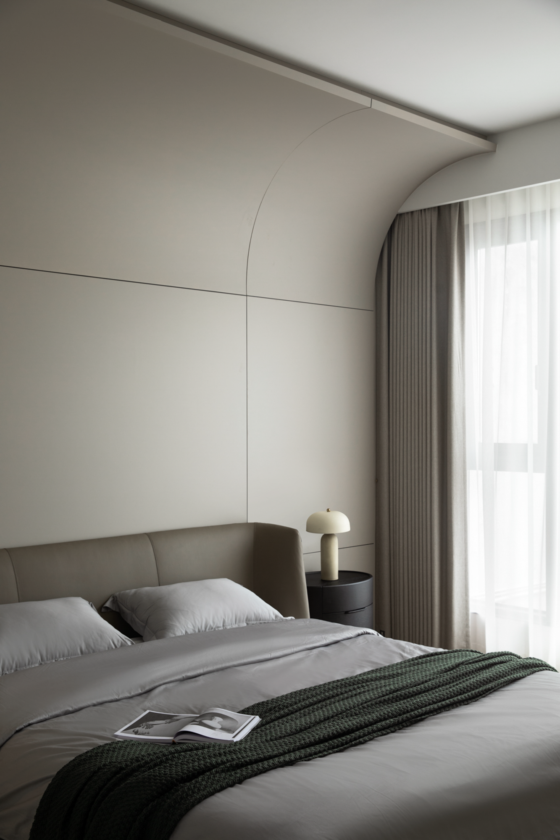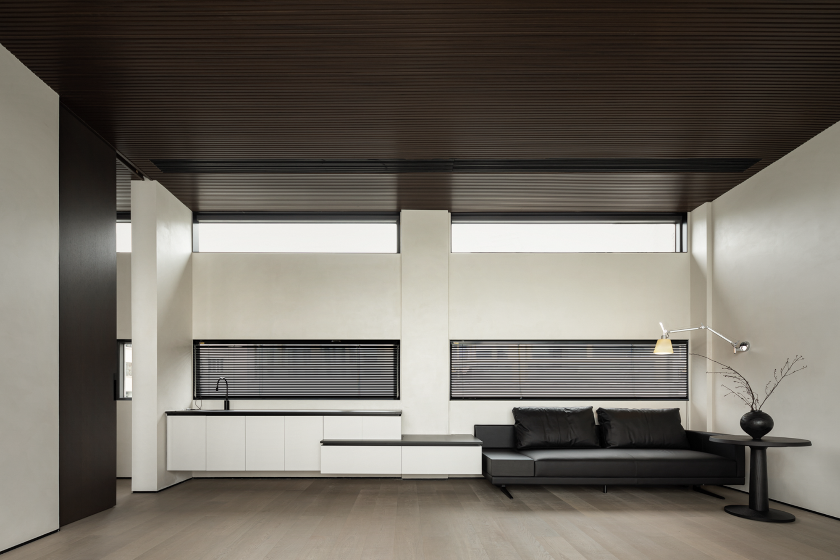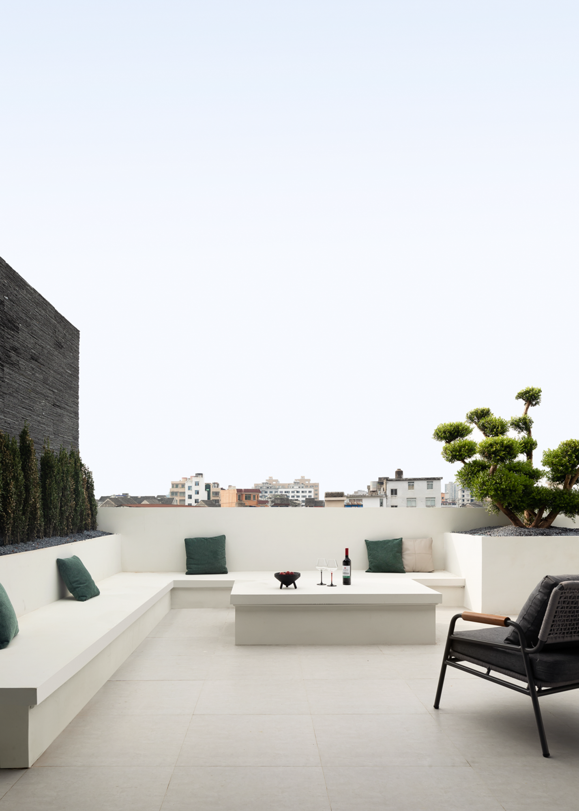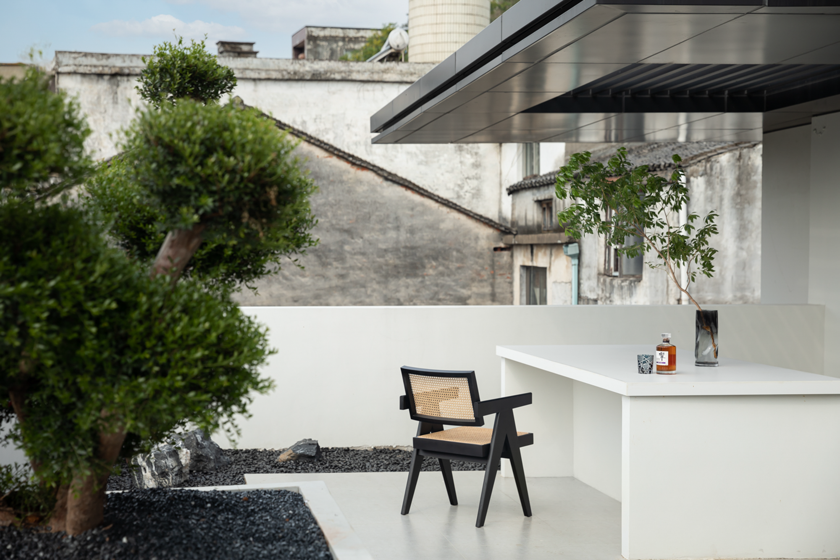Shangyuan. New and Old 尚院.新旧
万物有所生,而独知守其根。
在建筑的群山中,被环抱或是求突破都是值得思考的命题,我们徘徊于城市化桎梏的边缘,向外探索,通过激起自然与人类的共鸣,倾听大地的回声。
项目位于乐清城郊,有着天下奇秀之称的雁荡山便落座于此,起伏的地势是此处的特色语言,设计所要面对的,是如何在旧建筑的群落中,厘定新生活方式的呈现形式。
使建筑融入,而非溶入。
“融入”意为将不同物体结合,但其中各物质仍然保持着自身的性质;而“溶入”则是完全地混合,其混合物不再区分各自的成分。
设计思考将空间与周边环境结合,通过院落的形式形成边界,但这种边界并不是完全封闭的,透过植物延伸而出的枝桠,以及院墙与过道阶梯的结合,达成内与外的互通属性,从而延展为空间外向的伸张力。
入户为庭,庭后可居
围墙内设入户花园,置入植被呼应外部的山景,而后入室,通过大面积落地窗形成透明边界。用简单清晰的线条铺下意式轻奢的基底,不同于以往处理客厅开阔空旷的形式,反而规划紧凑的布局,打造简单温馨的生活场景。
刻意而为的空隙,是穿堂而过的风,是倾泻而来的光,是漫步而行的人,也是建筑呼吸的缺口。我们希望造景不为一个单纯的区域,而是在建筑的任何位置,都能感受到来自各种方向的景致。
而室内的造景与室外的自然,内应外合,赋予场景灵动的生命力与不断生长的属性,人与空间共同成长,通过与外界的交互,得到时间流逝的证明。
All things have their roots, but only know how to keep them.
In the mountains of architecture, being surrounded or seeking breakthroughs are both worthy of consideration. We wander on the edge of the shackles of urbanization, explore outward, and listen to the echoes of the earth by resonating with nature and humanity.
The project is located in the outskirts of Yueqing City, where the world-renowned Yandang Mountain is located. The undulating terrain is the characteristic language of this place, and the design needs to face how to determine the presentation form of a new way of life in the community of old buildings.
Integrate architecture rather than dissolve it.
'Integration' means combining different objects, but each substance still maintains its own properties; And 'dissolution' means complete mixing, with the mixture no longer distinguishing its respective components.
Design thinking combines space with the surrounding environment, forming boundaries through the form of courtyards, but this boundary is not completely closed. The branches that extend through plants, as well as the combination of courtyard walls and corridor stairs, achieve the interconnectivity between the inside and outside, thereby extending into the tension of the space towards the outside.
After entering the house, one can reside in the courtyard
A house garden is set inside the wall, and the vegetation is placed to echo the outside mountain scenery, and then enter the house, forming a transparent boundary through a large area of french window. Using simple and clear lines to lay the foundation of Italian light luxury, unlike the previous form of dealing with the open and spacious living room, the compact layout is planned to create a simple and warm living scene.
The deliberate gaps are the wind passing through the hall, the light pouring in, the people walking, and the gaps in the architecture's breathing. We hope that landscaping is not just a simple area, but can feel the scenery from various directions at any position in the building.
The indoor landscape design and the outdoor nature complement each other, endowing the scene with dynamic vitality and constantly growing attributes. People and space grow together, and through interaction with the outside world, time passes as proof.



