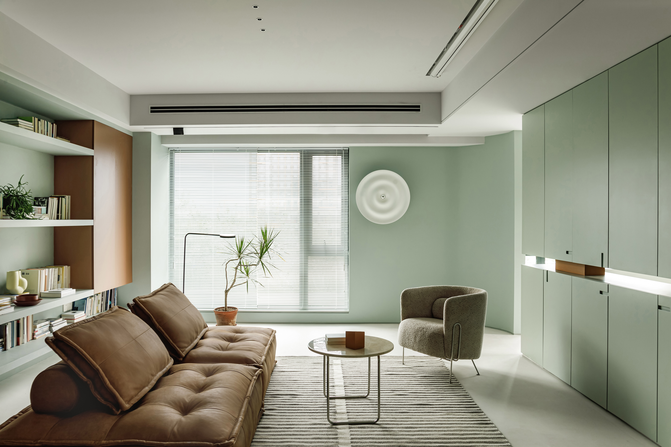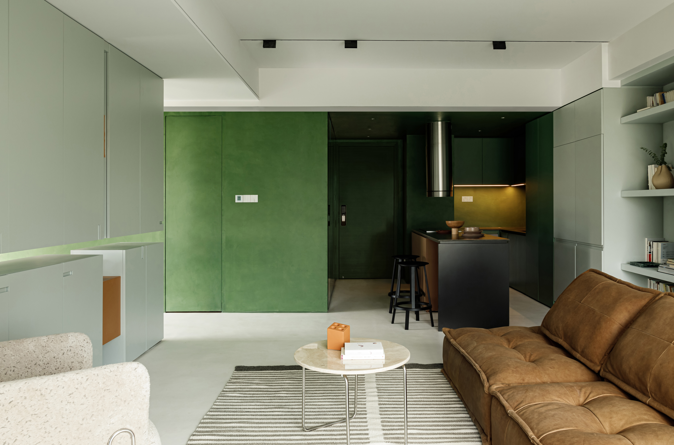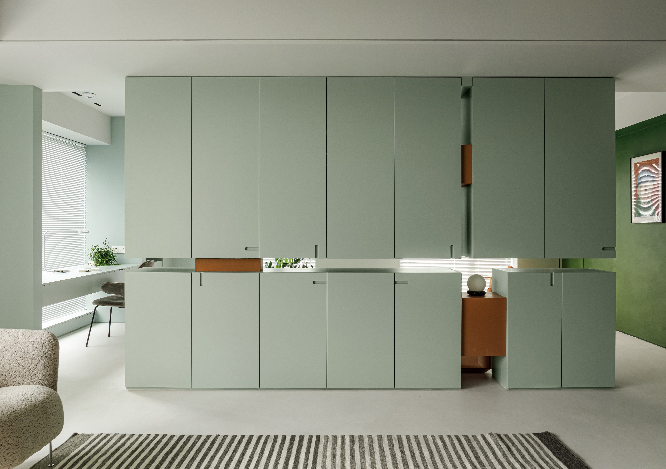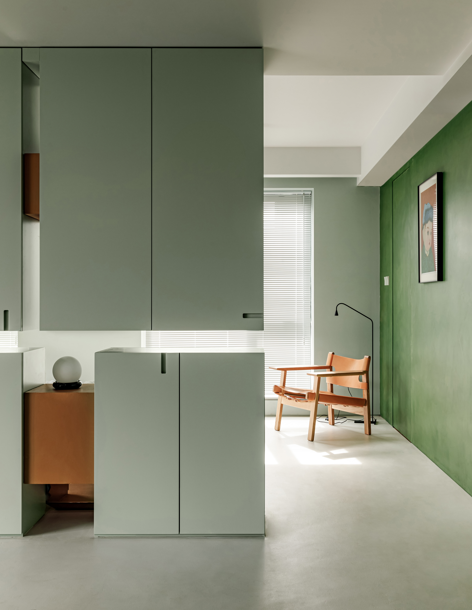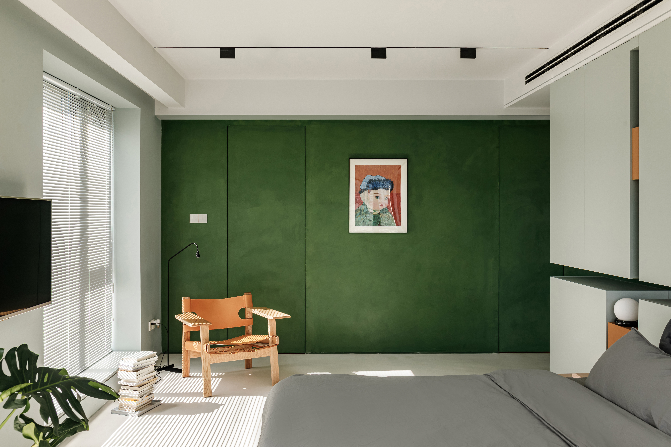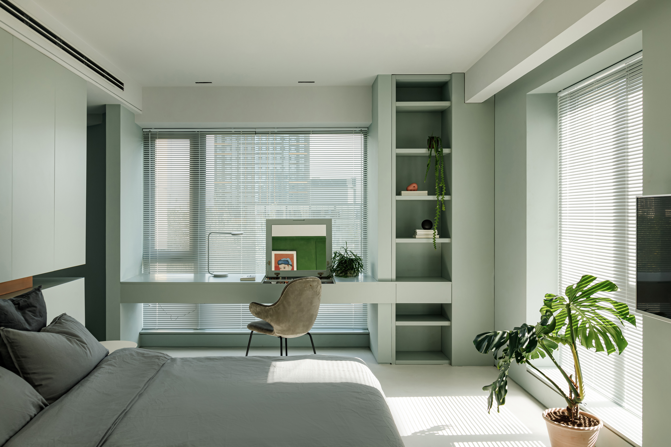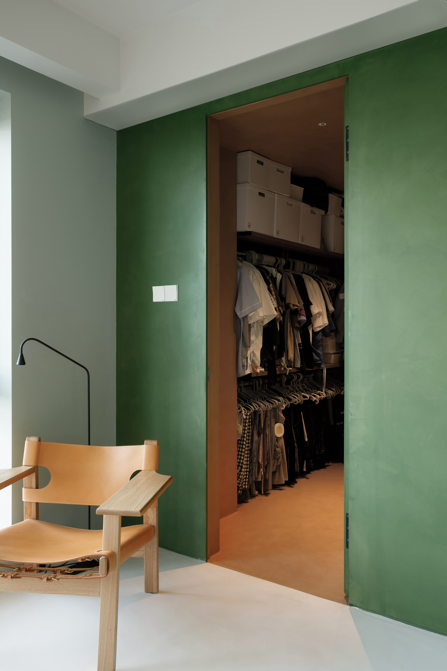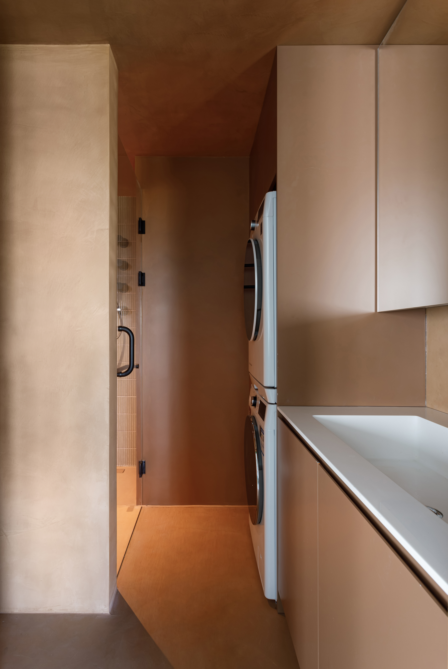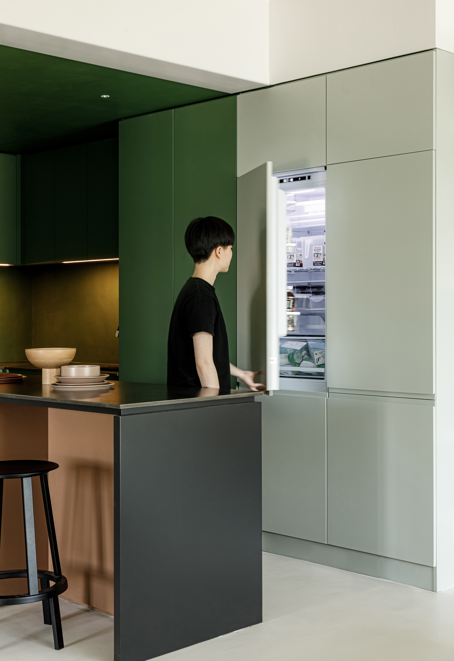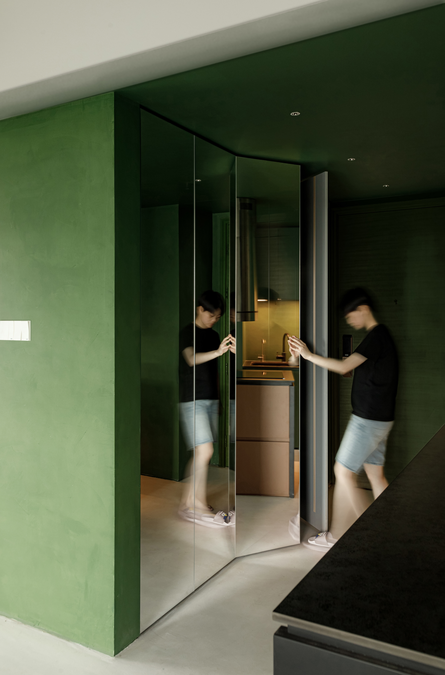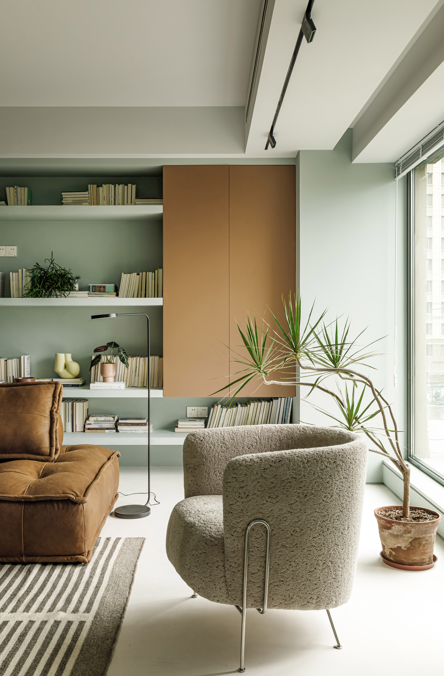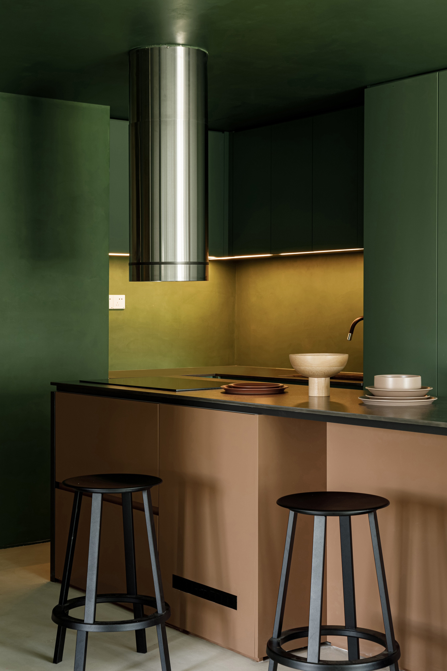F APARTMENT F APARTMENT
本案是位于北京的一个75平米户型方正的精装公寓,房屋原本是两室两卫的格局,导致每个房间都很逼仄,同时空间使用率也较低,再加上房屋原有收纳空间不足,动线单一,厨房空间操作流程不便,让整个房屋使用性和屋主生活品质大大降低,我们以开放性构架思路整合了原来的两居室格局,横动轴线和入门后视线从中切入至窗景的竖向动线,将活动空间分为东西向,餐厨、起居、睡眠,三大功能板块开放又彼此独立,加入了玄关收纳和客厅的大型储物空间不仅增加动线的实用性,亦在无形中带出空间的区块语言,在视觉上放大空间,也令共享性得到强化而私密性也得到保护,保障了日常起居、待客的便捷性,提升了空间的居住体验。
This case is a 75-square-meter, square, hard-covered apartment in Beijing. The house was originally a two-bedroom and two-bathroom layout, which caused each room to be cramped and the space utilization rate was low. In addition, the original storage space of the house was insufficient. The single movement line and the inconvenient operation process of the kitchen space greatly reduce the usability of the entire house and the quality of life of the owner. We integrated the original two-bedroom layout with an open structure idea. The vertical moving line divides the activity space into east-west direction. The three functional sections of dining and kitchen, living and sleeping are open and independent of each other. The large storage space of the entrance and the living room not only increases the practicality of the moving line, but also The block language that invisibly brings out the space enlarges the space visually, strengthens sharing and protects privacy, guarantees the convenience of daily living and hospitality, and enhances the living experience of the space.

