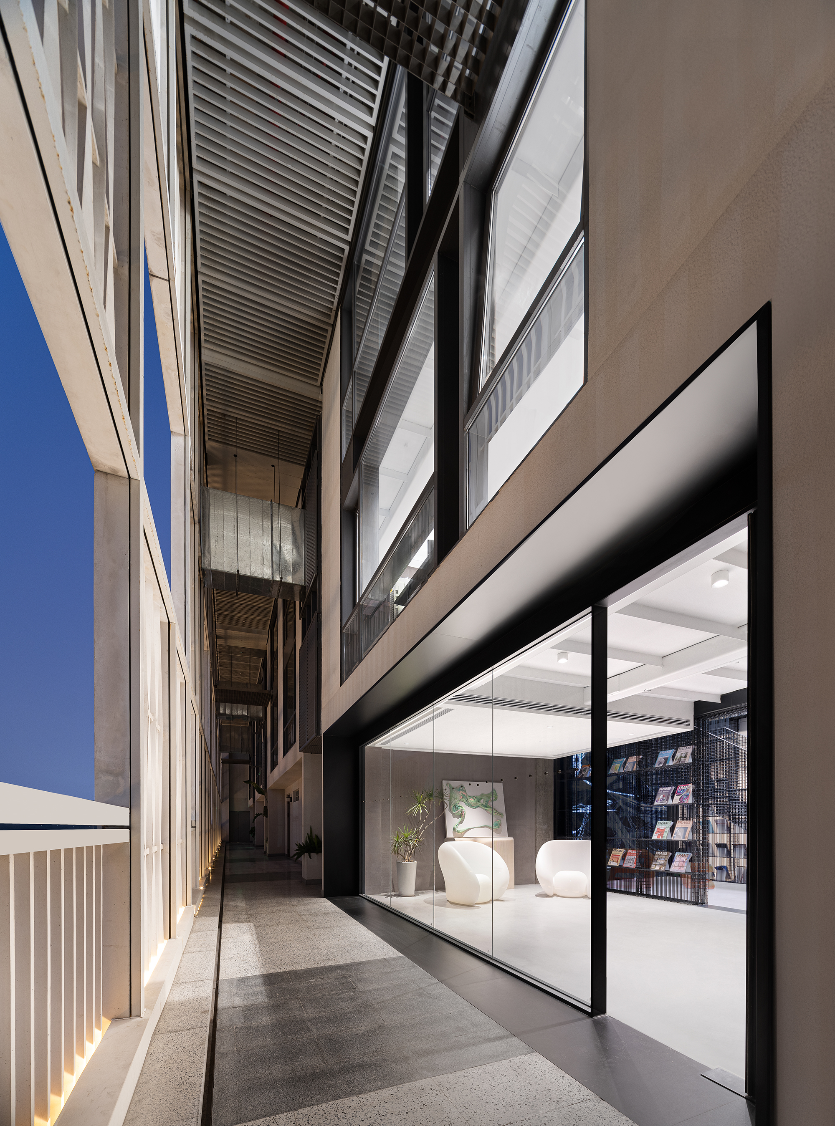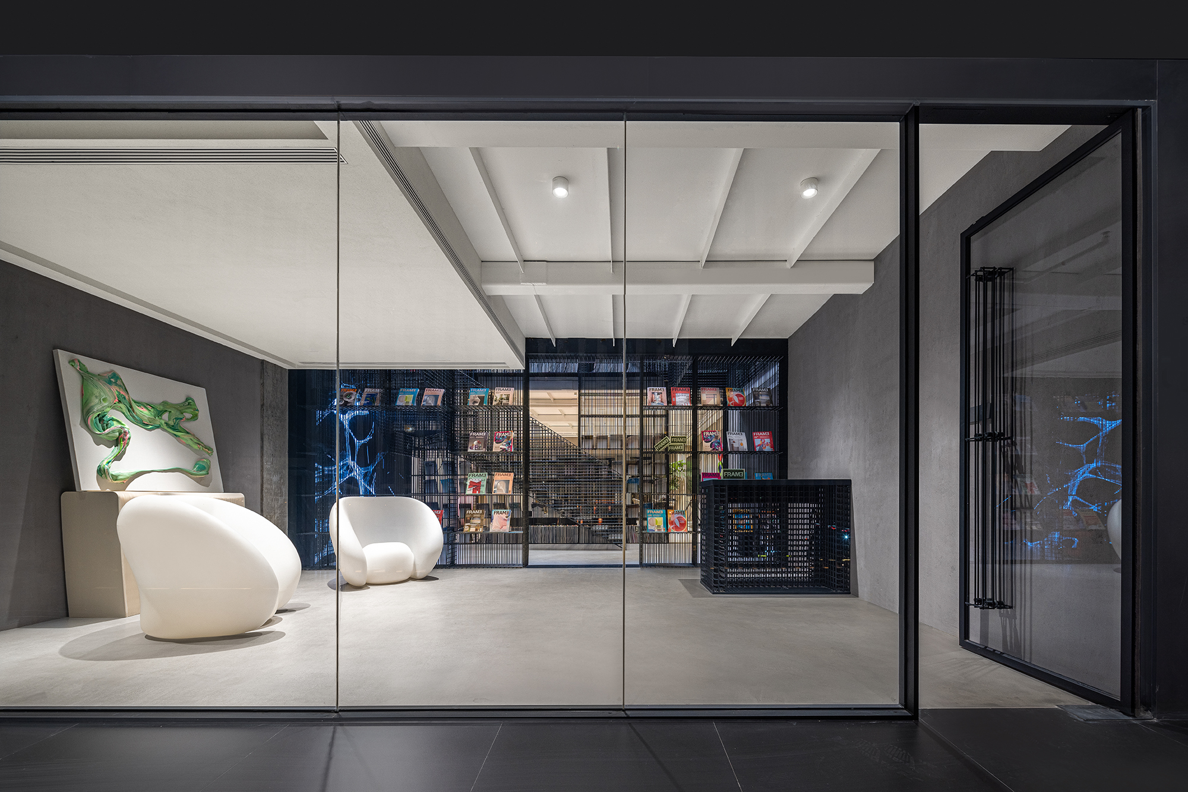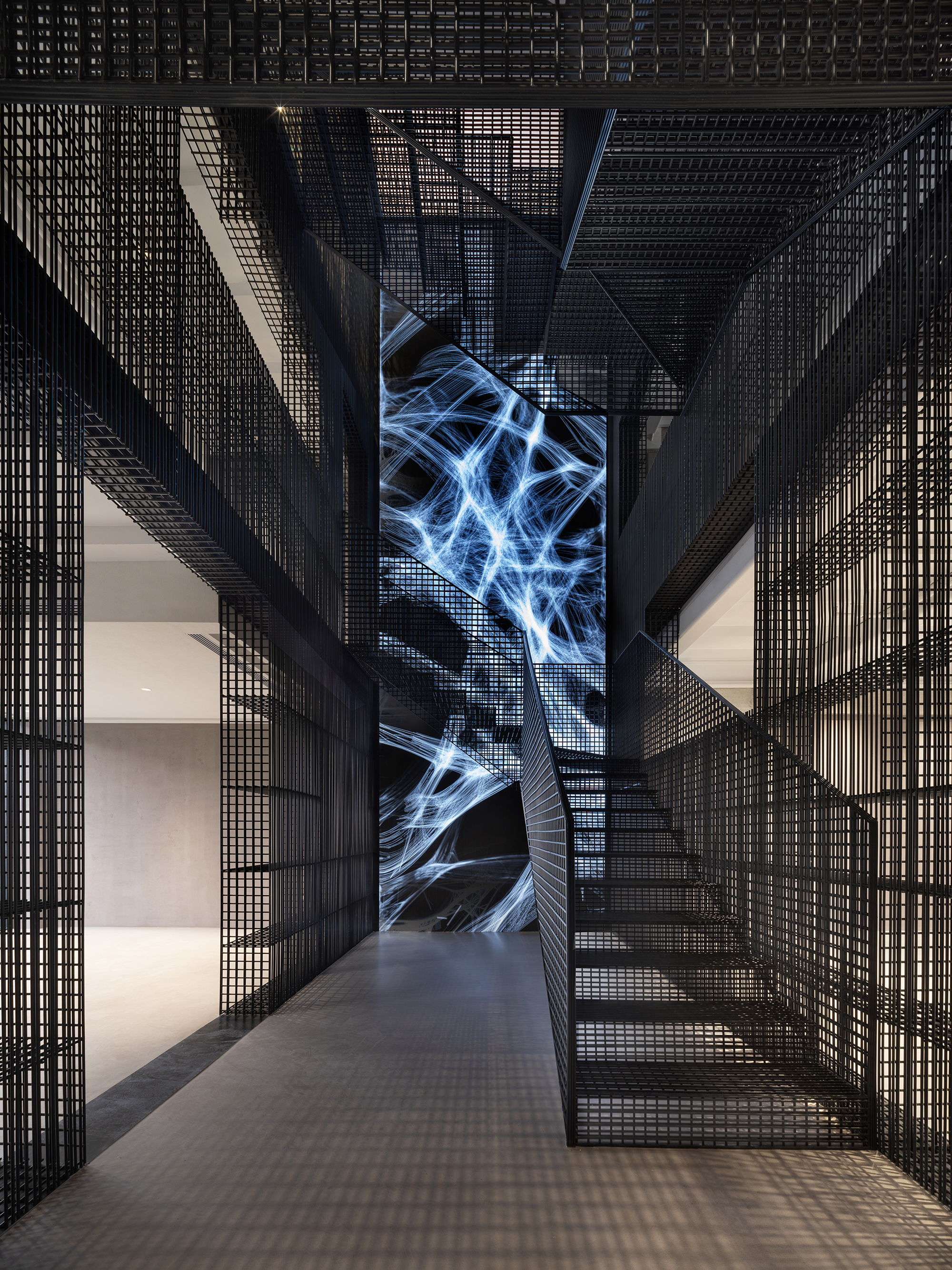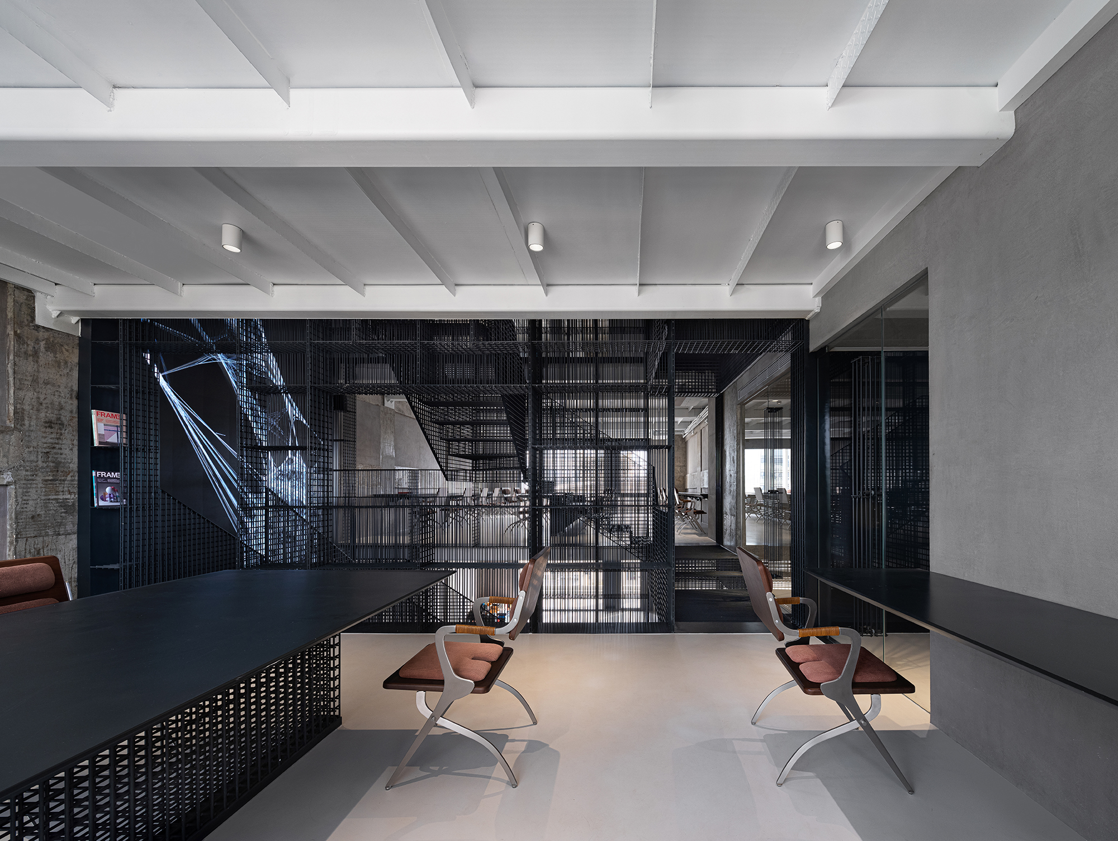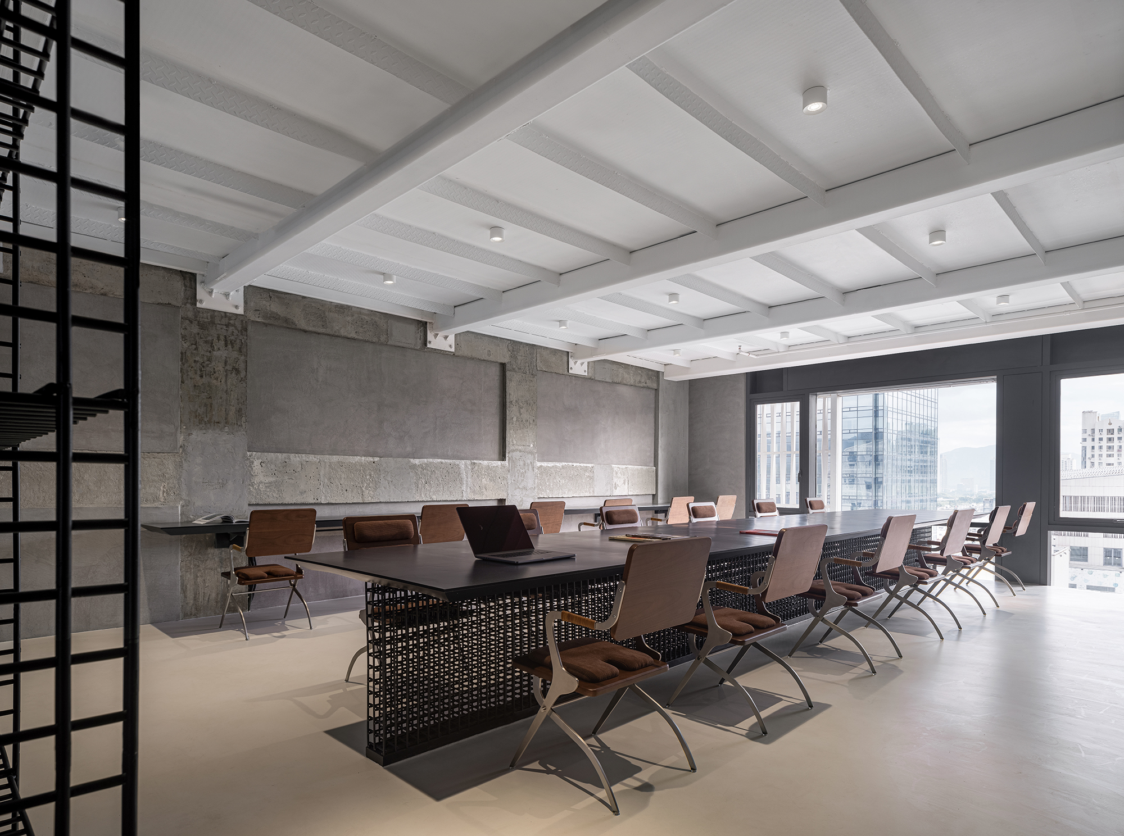FRAME CHINA Office FRAME中国办公室
FRAME中国办公室在充分满足功能属性的前提下,利用工业材料的编织组合出一种如艺术装置般的构架世界,向员工和访问者展示一种激发灵感的工作环境和文化交流平台。
环绕中厅的书架和楼梯成为FRAME办公室最重要的视觉焦点——书架是编辑团队存储书籍和材料的地方,而楼梯则作为这个竖向空间中的重要联系,设计团队将两者结合成为一个8.8米高以“架构”为主题的空间装置。书架和楼梯全部使用直径8毫米钢筋纵横交织组合而成,半透明的钢筋框架弱化了结构和界面的实体感。楼梯前面是通高的LED屏幕,由数字媒体制造虚拟的影像,将钢筋转化为柔性的自由网格动态蔓延。中厅顶部辅以软膜天花照明,穿梭其中,人们会短暂的脱离日常,进入构架和虚拟的世界。
While fulfilling basic functions, the office is conceived as a “Frame” art installation woven from industrial materials, which offers an inspiring working environment and a cultural exchange platform.
The bookshelves and stairs surrounding the atrium become the visual focus of the office. The bookshelves are used to keep the magazines and materials of the editorial team, while the staircase plays a key role as the vertical circulation in the space. The two together form an 8.8-meter-high installation with the theme of “FRAME”. The bookshelves and stairs are woven from reinforcing steel bars with a diameter of 8 millimeters, and this see-through "frame" weakens the physical presence of structures and interfaces. A full-height LED screen in front of the staircase plays virtual videos in digital media, which converts the steel bars into free grids that stretch dynamically. On the top of the atrium, membrane lighting ceiling is installed. Walking up and down the stairs offers an experience of temporarily escaping from daily routines and entering a “FRAME” world full of virtuality.



